


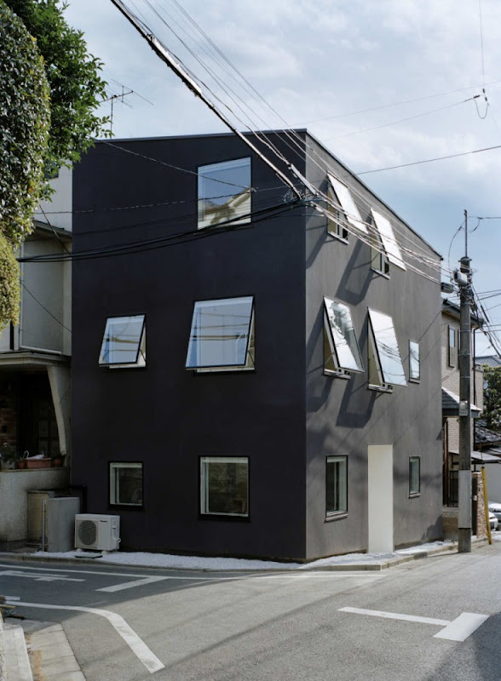
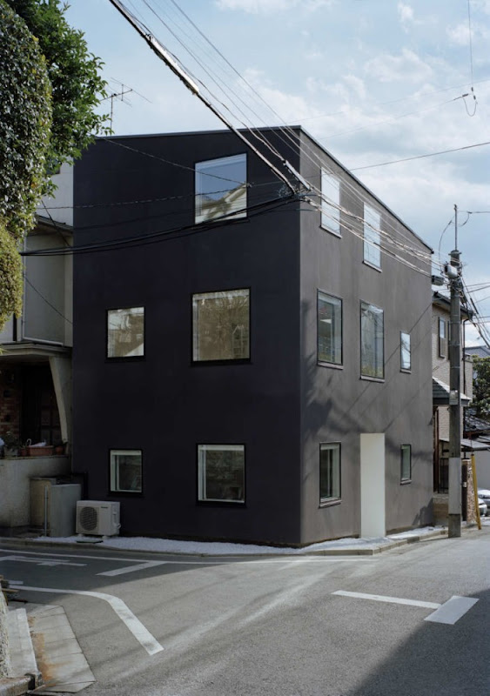
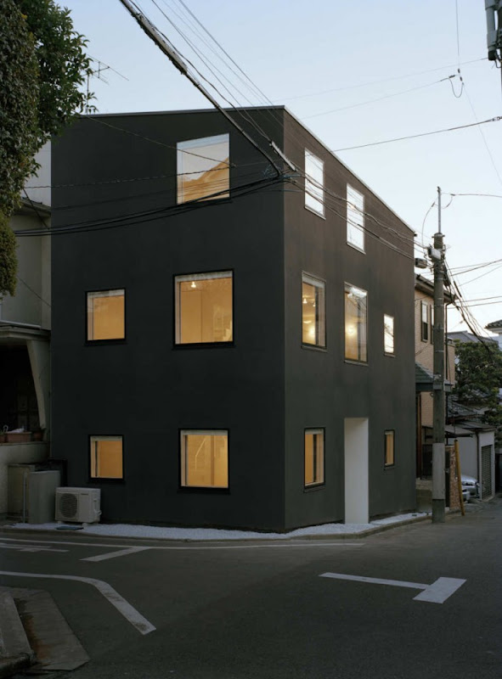
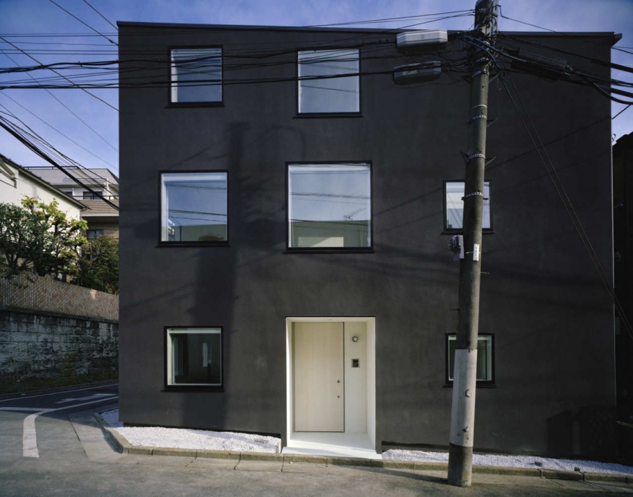

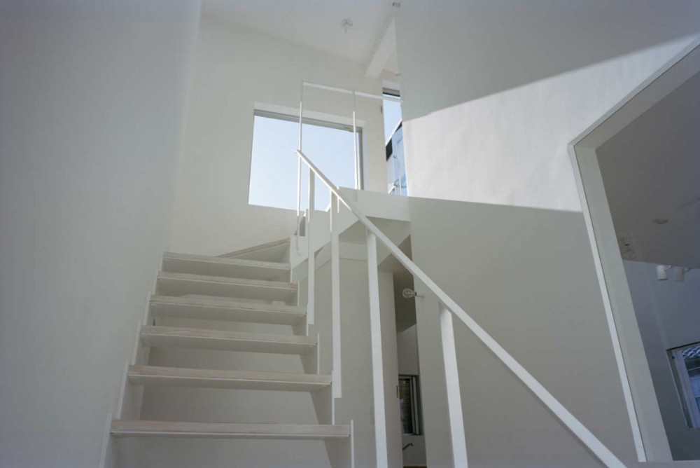
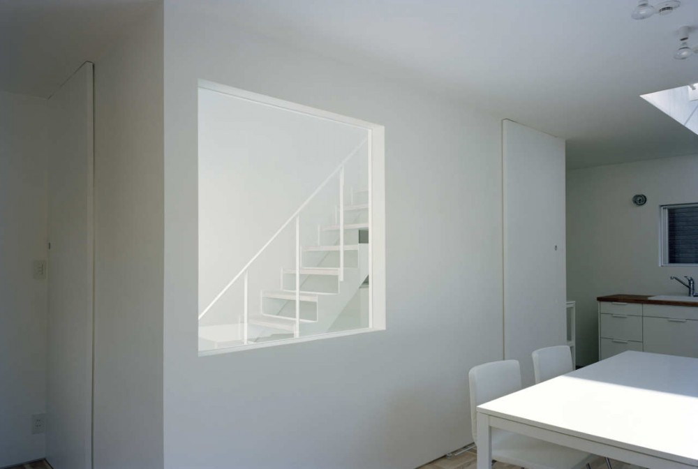

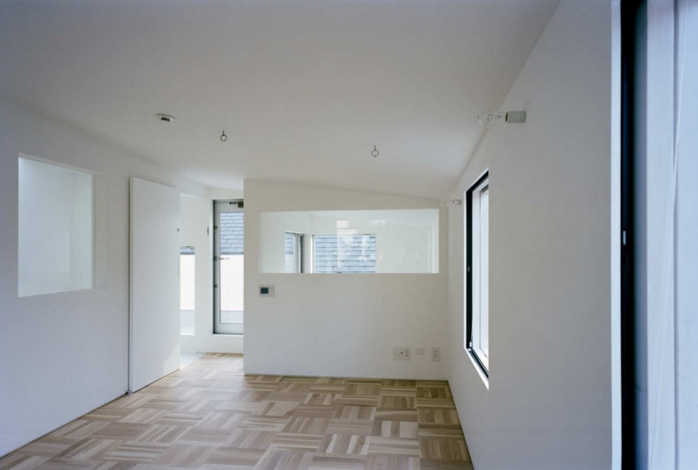
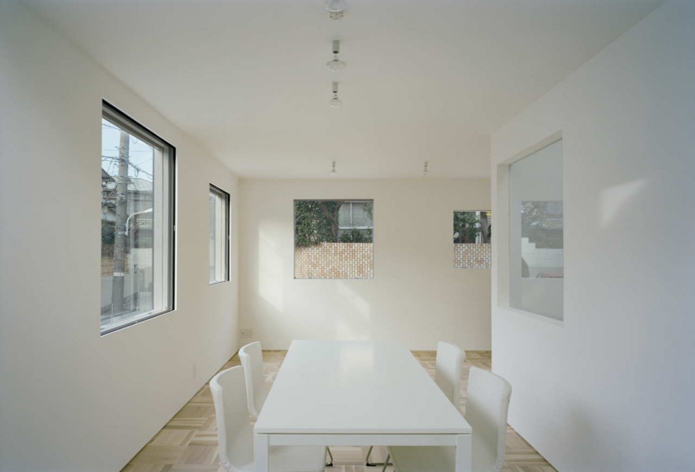


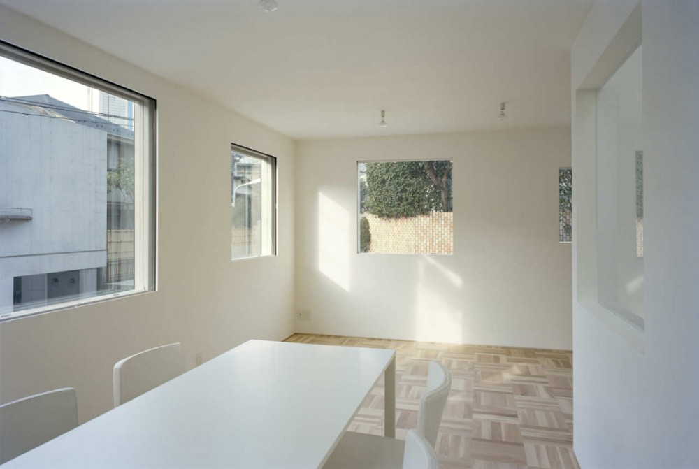



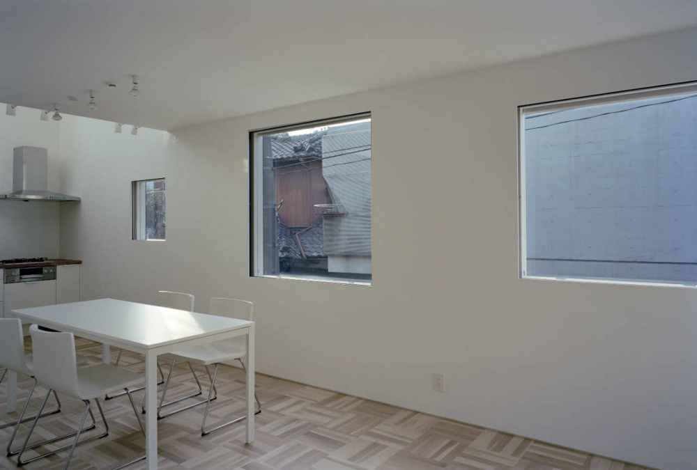
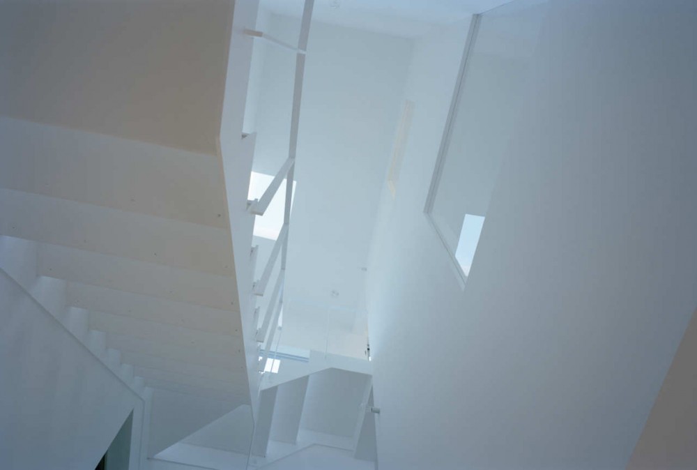



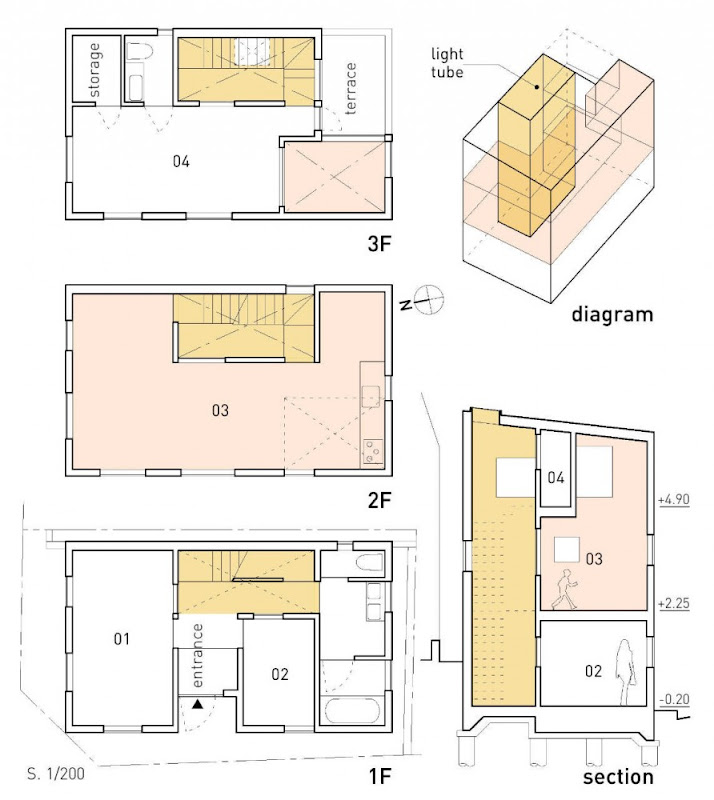 Architects: yujin HIRASE + yHa architects Location: Tokyo, Japan Engineer: Koji MORIBE | Showa Women’s University Lightning: Aki HAYAKAWA | SLDA Construction: Miki Kensetsu Co., Ltd. Project area: 37,66 sqm Project year: 2010 Photographs: Takeshi YAMAGISHI, yHa architects I thought mainly how to connect with time axis of surrounding history of the site that a military commander made a “fort” during the Age of Civil Wars (15-16th century) . The site of north/west is road and south/east is the neighboring house, so the major theme is the way of taking a sunlight. I designed 3-floor void as “light-tube” by analogy of “fort” like Scotish Tower-House. The room on each floor are arranged around “light-tube” like a square in the house and the inner-opening facing the void make a role as linking by one’s eyes between the room. The facade has “autonomously” opening system grid-like continuous pattern and its size are “heteronomously” translated in relation to views or surrounding environment or interior function. By putting opening continuously in a height of eye-level and designing the details of opening frame close to frame-less, our eyes go through inside and outside although narrow space so we don’t feel the oppression. The room has same specifications that is exchangeable for other functions. I proposed the “prototype” architecture by grasping the delicate differences of surrounding environment. In considering the context with the surrounding environment, in Japan I think the ground is texture or color of the structures for public use (e.g. road) these are remaining almost same in the future more than the form or place of opening of surrounding architecture. I designed this architecture like “fort” in the city continuously from the texture or color of road in front of this site.
Architects: yujin HIRASE + yHa architects Location: Tokyo, Japan Engineer: Koji MORIBE | Showa Women’s University Lightning: Aki HAYAKAWA | SLDA Construction: Miki Kensetsu Co., Ltd. Project area: 37,66 sqm Project year: 2010 Photographs: Takeshi YAMAGISHI, yHa architects I thought mainly how to connect with time axis of surrounding history of the site that a military commander made a “fort” during the Age of Civil Wars (15-16th century) . The site of north/west is road and south/east is the neighboring house, so the major theme is the way of taking a sunlight. I designed 3-floor void as “light-tube” by analogy of “fort” like Scotish Tower-House. The room on each floor are arranged around “light-tube” like a square in the house and the inner-opening facing the void make a role as linking by one’s eyes between the room. The facade has “autonomously” opening system grid-like continuous pattern and its size are “heteronomously” translated in relation to views or surrounding environment or interior function. By putting opening continuously in a height of eye-level and designing the details of opening frame close to frame-less, our eyes go through inside and outside although narrow space so we don’t feel the oppression. The room has same specifications that is exchangeable for other functions. I proposed the “prototype” architecture by grasping the delicate differences of surrounding environment. In considering the context with the surrounding environment, in Japan I think the ground is texture or color of the structures for public use (e.g. road) these are remaining almost same in the future more than the form or place of opening of surrounding architecture. I designed this architecture like “fort” in the city continuously from the texture or color of road in front of this site.

































