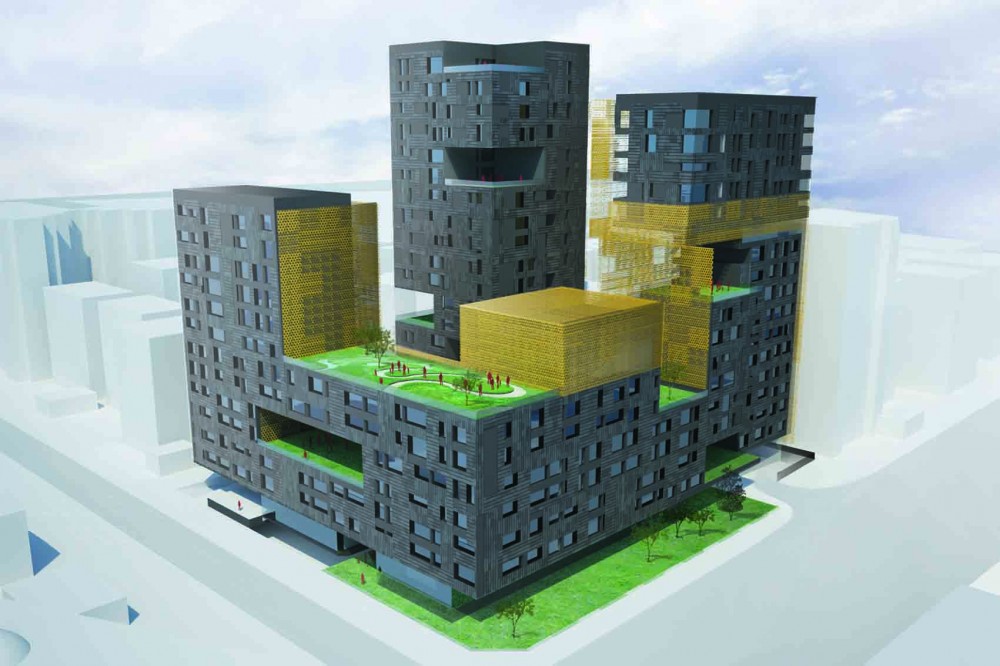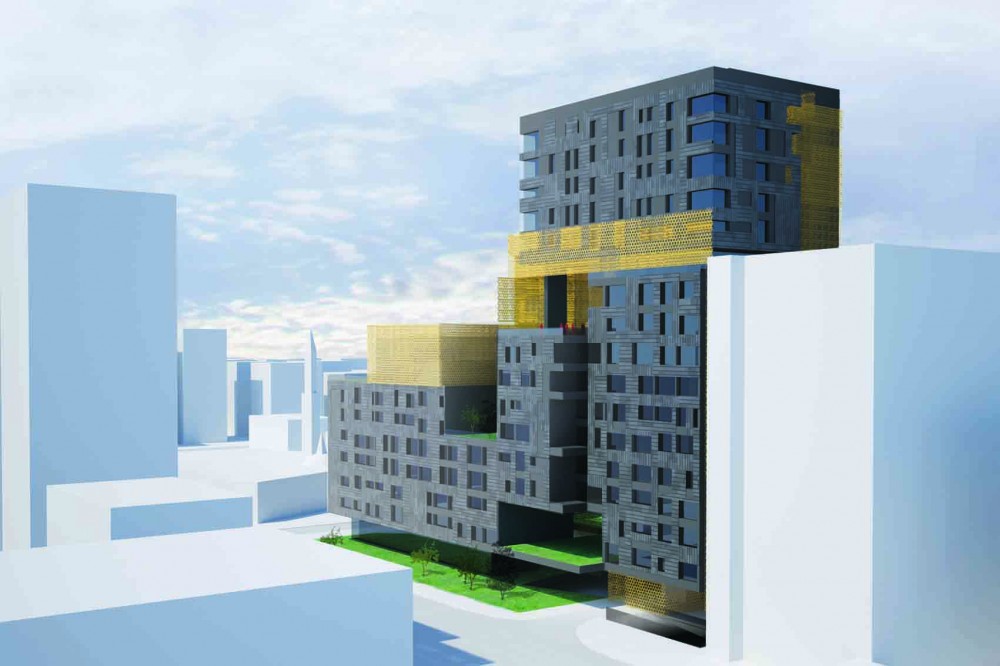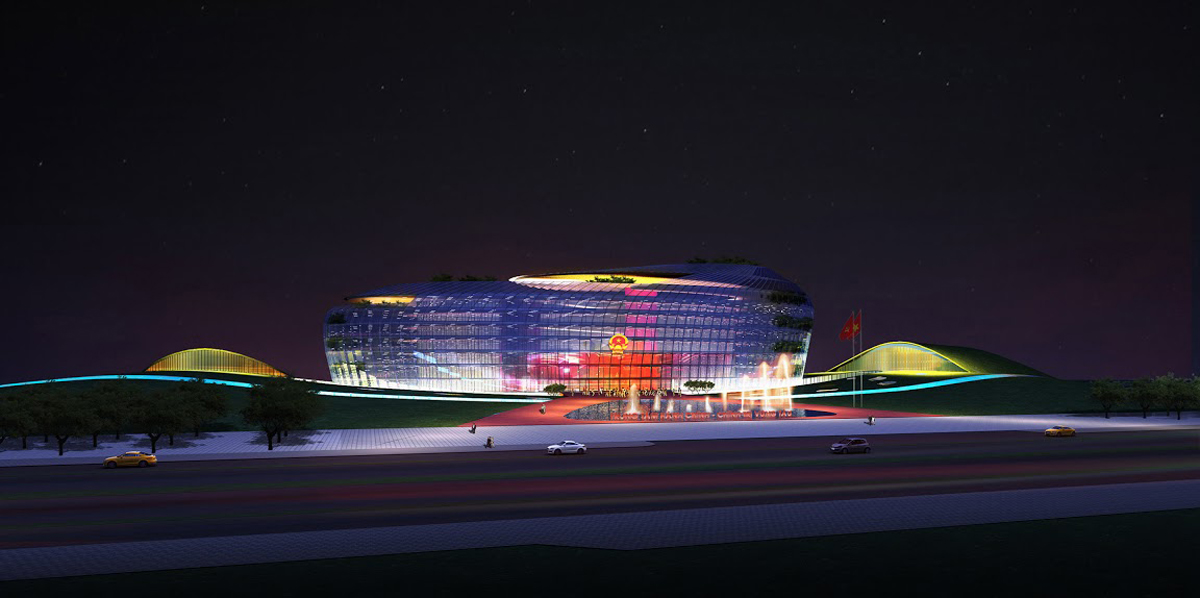Wafra Living Complex design by AGi Architects















 Architects: AGi Architects
Architects: AGi ArchitectsLocation: Jabriya, State of Kuwait
Design Team: Dr. Nasser B. Abulhasan, Joaquin Perez-Goicoechea, Salvador Cejudo, Gwenola Kergall, Daniel Munoz, Stefania Rendinelli, Carmen Sagredo, Bruno Gomes, Jose Del Campo, Lucia Sanchez, Sharifa Alshalfan, Hanan Alkouh, Robert Varghese, Babu Abraham, Moyra Montoya, Nicolas Martin
Type: Housing | 6468sm
Year: 2010/2011
Client: Wafra Real Estate Co.
Located in Jabriya, surrounded by residential buildings and commercial facilities; The proposed design for the ,Wafra Living, complex, which consists of a ,high rise building set back from the street and an L-shaped building defining the street edge,, is conceived as a new type of Landmark
Comfort, modernity, sustainability, social interactions, leisure, technology, tradition… All these are concepts that we intend to be at the core of our proposal. It is our pursuit that is this high-end residential complex works as the catalyst to blend together a new image of every-day life that matches with both modern and traditional users while providing the city with a new landmark, a world-class reference for the area.
,A place with character and the highest quality environment and buildings
,Wafra Living allows the architecture to define the edge of the block and creating a series of open spaces within the plot for the community, with various uses,. This development sets an example of how to approach urban issues and allows us to redefine other areas in the city by becoming a ,catalyst and a reference for the future,. Our idea is not to impose a new way of living completely detached from the Kuwaiti society, rather a ,transformation from the past that is translated into a vertical development,. We aim to combine various levels of privacy within the complex, from the residential scale to the surrounding public community level.
One of the main design aims is to ,maximize privacy, within the community, whilst ,providing ample natural light and usable indoor and outdoor common spaces,. This is achieved by having an L-shaped building along the street edge to the north and east limits, and a high-rise tower in the back, that helps define the back more private street. Cuts have been made in the front building in order to provide better views for the lower floor apartments in the back tower.
A screen is created on the façade as an occupiable layer that conceals the various service spaces within the apartments that do not directly relate to the public. It is a unifying element throughout the project that is seen as a constructed space, rather than an aesthetic façade layer, that can be used for various purposes. It defines the whole compound as it starts on the 6 meter elevated plaza and grows, like ivy, vertically and horizontally, complementing the rest of the façade. This layer hosts ,the fire escape stairs, separated away from the cores to be placed in this secondary circulation layer that faces the inner courtyard of the complex,. They lead to various outdoor platforms that would be utilized as gathering points for leisure activities for the tenants and their guests.
At the same time, the building facades directly adjacent to neighboring buildings are completely closed off, to block unwanted views.,We also create a gradient from the public to the private,, in order to serve both scales simultaneously, without one interfering with the other.
To further enhance the public/private relationship within this vertical development, the ,ground floor is offered back to the surrounding neighborhood through the retail facilities included.
The six meter elevated plaza then becomes the private pedestrian area for the community, allowing the ground floor to become an extension of the street that is predominantly public for the pedestrians and private for car access.,
Located in Jabriya, surrounded by residential buildings and commercial facilities; The proposed design for the ,Wafra Living, complex, which consists of a ,high rise building set back from the street and an L-shaped building defining the street edge,, is conceived as a new type of Landmark
Comfort, modernity, sustainability, social interactions, leisure, technology, tradition… All these are concepts that we intend to be at the core of our proposal. It is our pursuit that is this high-end residential complex works as the catalyst to blend together a new image of every-day life that matches with both modern and traditional users while providing the city with a new landmark, a world-class reference for the area.
,A place with character and the highest quality environment and buildings
,Wafra Living allows the architecture to define the edge of the block and creating a series of open spaces within the plot for the community, with various uses,. This development sets an example of how to approach urban issues and allows us to redefine other areas in the city by becoming a ,catalyst and a reference for the future,. Our idea is not to impose a new way of living completely detached from the Kuwaiti society, rather a ,transformation from the past that is translated into a vertical development,. We aim to combine various levels of privacy within the complex, from the residential scale to the surrounding public community level.
One of the main design aims is to ,maximize privacy, within the community, whilst ,providing ample natural light and usable indoor and outdoor common spaces,. This is achieved by having an L-shaped building along the street edge to the north and east limits, and a high-rise tower in the back, that helps define the back more private street. Cuts have been made in the front building in order to provide better views for the lower floor apartments in the back tower.
A screen is created on the façade as an occupiable layer that conceals the various service spaces within the apartments that do not directly relate to the public. It is a unifying element throughout the project that is seen as a constructed space, rather than an aesthetic façade layer, that can be used for various purposes. It defines the whole compound as it starts on the 6 meter elevated plaza and grows, like ivy, vertically and horizontally, complementing the rest of the façade. This layer hosts ,the fire escape stairs, separated away from the cores to be placed in this secondary circulation layer that faces the inner courtyard of the complex,. They lead to various outdoor platforms that would be utilized as gathering points for leisure activities for the tenants and their guests.
At the same time, the building facades directly adjacent to neighboring buildings are completely closed off, to block unwanted views.,We also create a gradient from the public to the private,, in order to serve both scales simultaneously, without one interfering with the other.
To further enhance the public/private relationship within this vertical development, the ,ground floor is offered back to the surrounding neighborhood through the retail facilities included.
The six meter elevated plaza then becomes the private pedestrian area for the community, allowing the ground floor to become an extension of the street that is predominantly public for the pedestrians and private for car access.,
Source: AGi Architects
milimetdesign – Where the convergence of unique creatives
TYPE OF WORKS
Most Viewed Posts

Lotte World Tower design by KPF
2637 views

Lusail Museum design by Herzog & de Meuron
2553 views

Chaoyang Park Plaza design by MAD Architects
2232 views
Since 2009. Copyright © 2023 Milimetdesign. All rights reserved. Contact: milimetdesign@milimet.com































