Vung Tau Administration center design by HTT Group
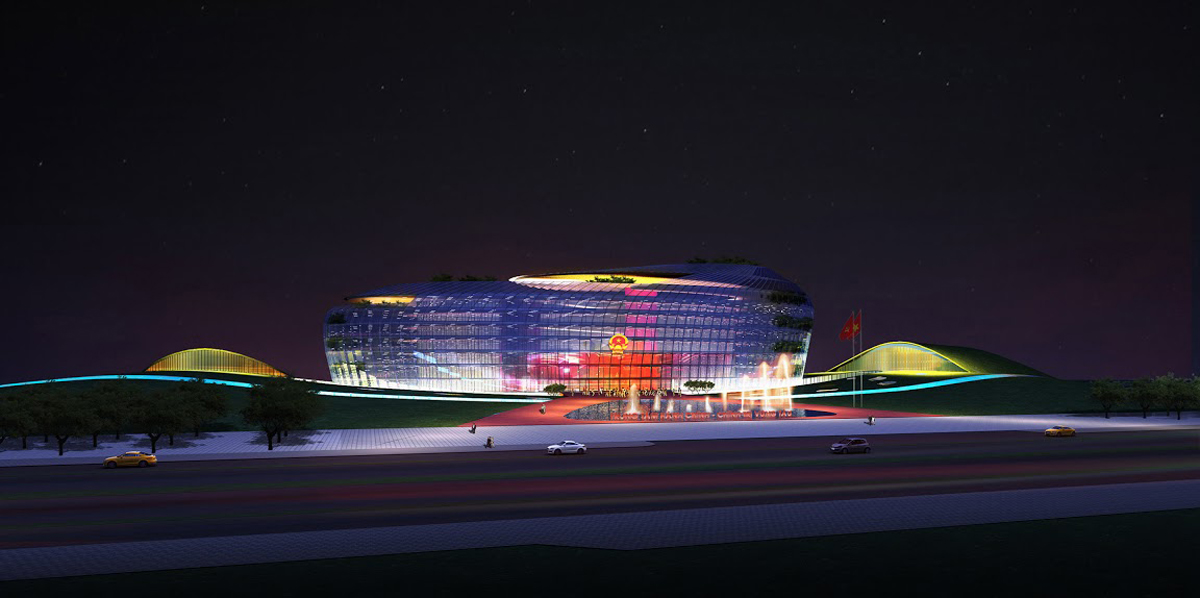
Perspective facade, © HTT GROUP
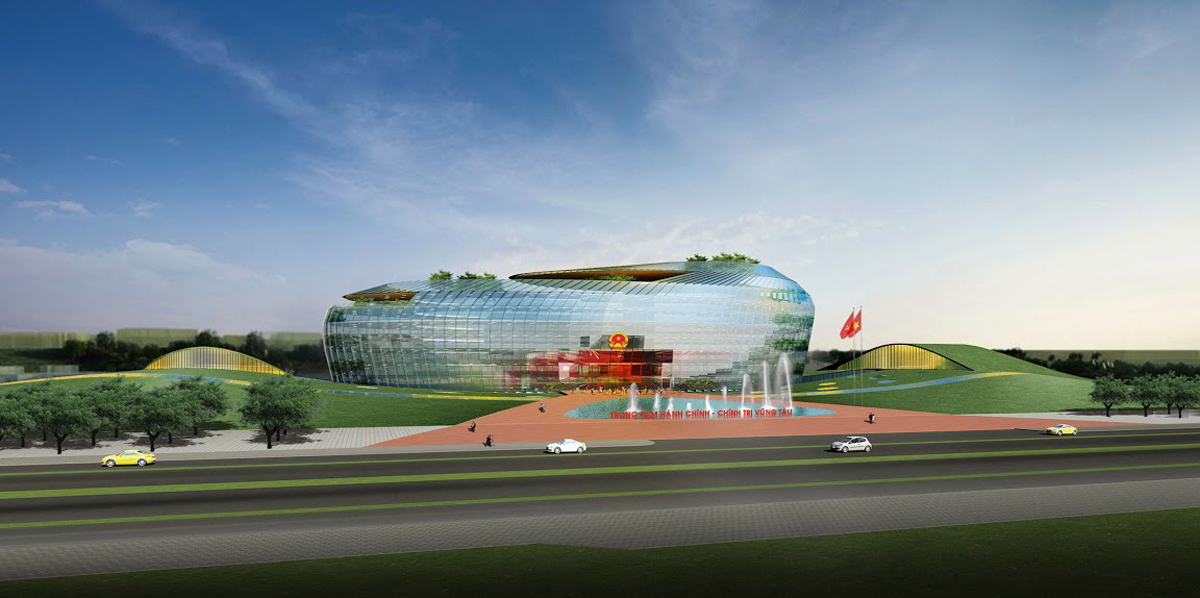
Perspective facade, © HTT GROUP

Perspective facade, © HTT GROUP
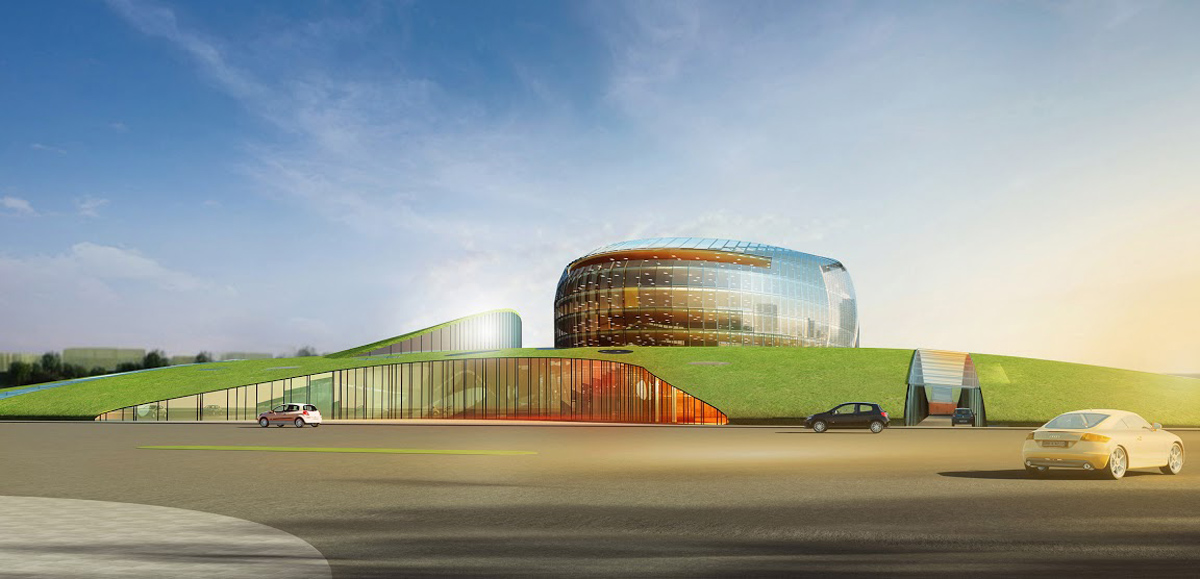
Perspective facade, © HTT GROUP

Perspective facade, © HTT GROUP

Perspective facade, © HTT GROUP

Courtyard, © HTT GROUP
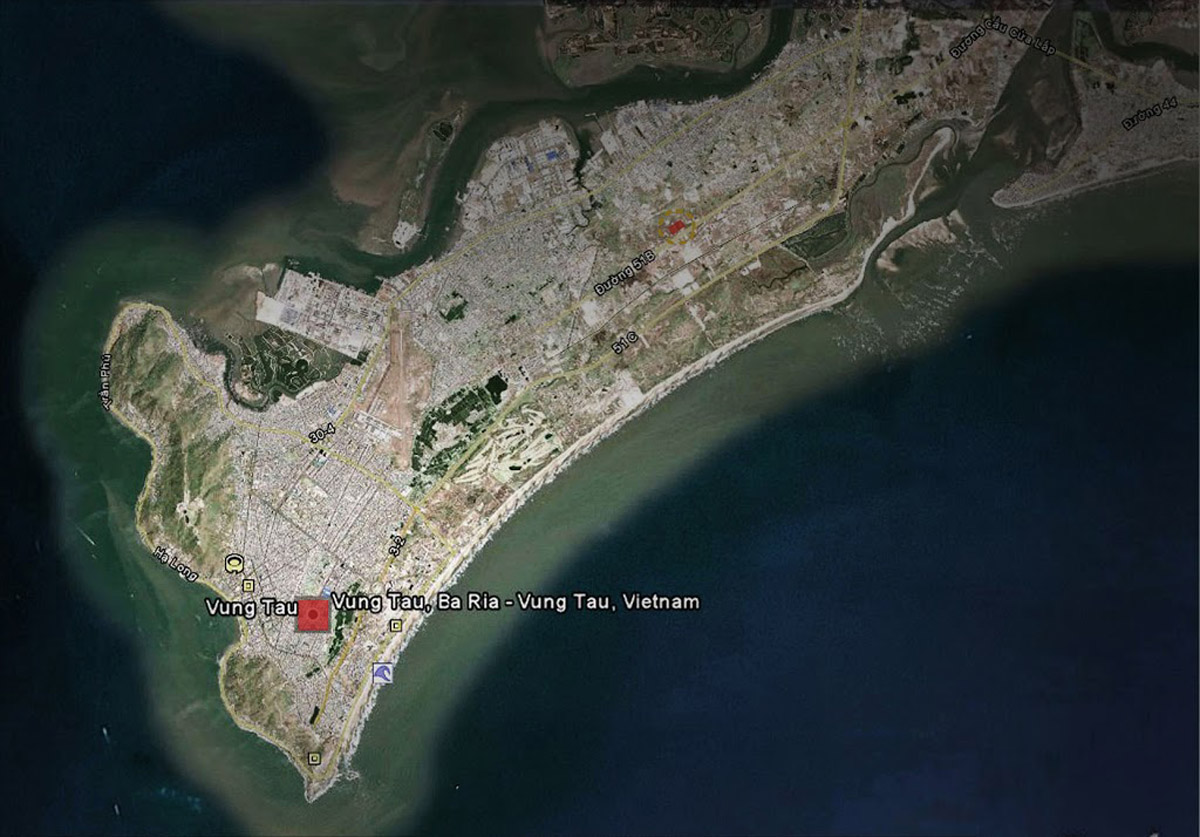
The project location, © HTT GROUP

The project location, © HTT GROUP
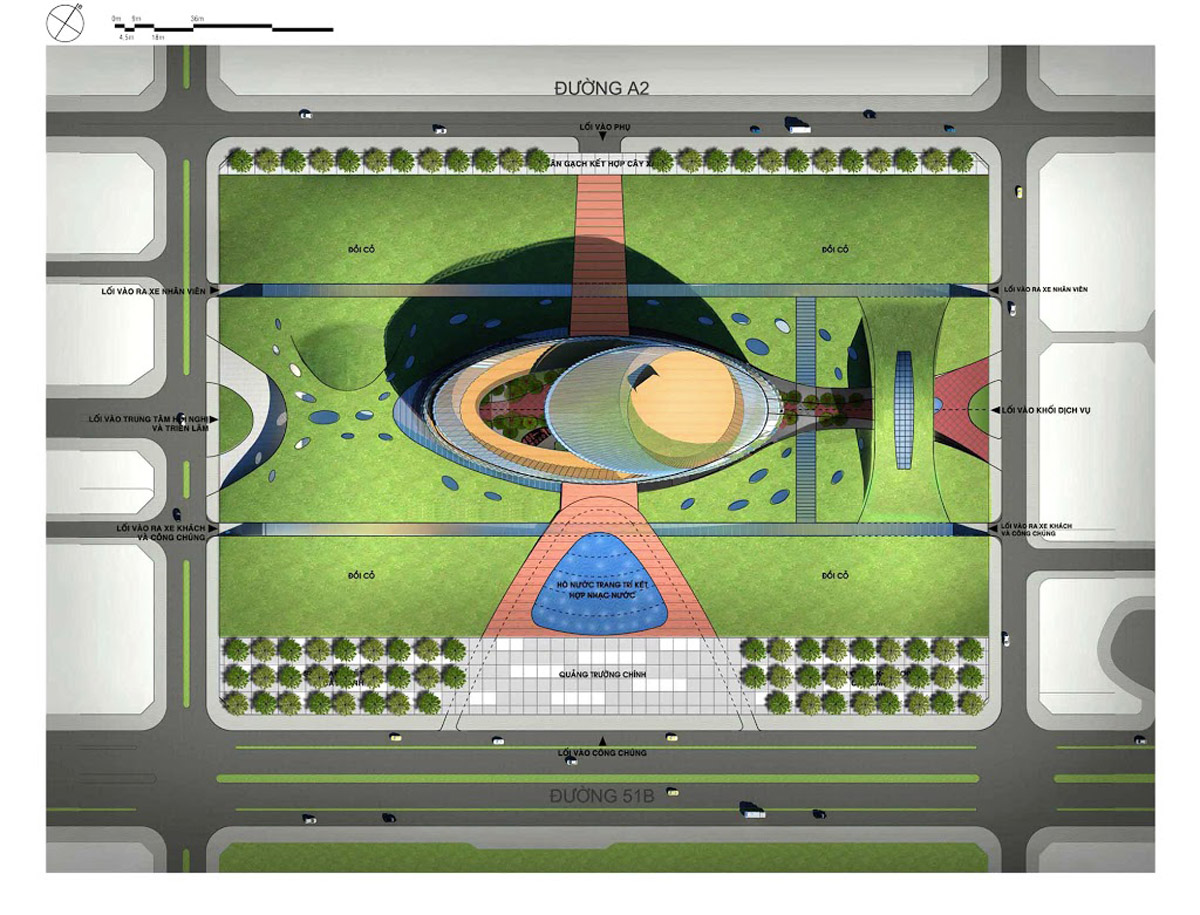
Master plan, © HTT GROUP

Level 01, © HTT GROUP

Level 02, © HTT GROUP

Level 03, © HTT GROUP
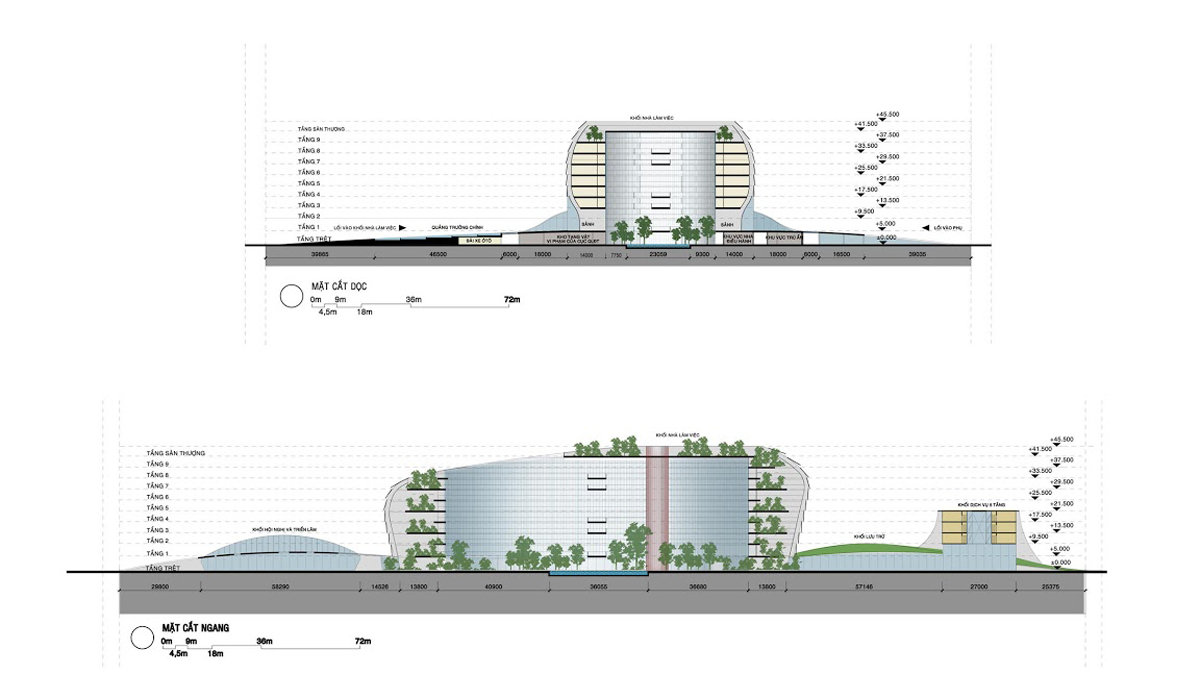
Section, © HTT GROUP
Project: Vung Tau Administration center
Location: Vung Tau, Viet Nam
Architects: Ho Thieu Tri architect and Associates
Project Year: 2011
Project team: Hồ Thiệu Trị, Micheal Regembal, Trần Nhật Thu
Images from: HTT Group
Project Year: 2011
Project team: Hồ Thiệu Trị, Micheal Regembal, Trần Nhật Thu
Images from: HTT Group
Vung Tau administrative center project is located on an area of 90.500m2 in a whole new planning of city with 4 sides facing the main transportation. Vung Tau is a dynamic coastal city, the center of political and economic - cultural of Ba Ria Vung Tau province. The development of economic and social here strongly promote the urbanization process. The old administrative center of disjointed and not suited to a modern urban. Function as designed included 3 main blocks: office block, combined exhibition conference block and associated services block. Scheme solution for the master plan is oriented with 2-axis through: The main axis connecting the office block with the large square and links to the Sun Lake Park. The sub-axis is the “green axis” connecting 3 main function blocks by sidewalks and trees combined water hidden under the hill designed artificial grass. Highlights of the project is the whole office block was located on a hill of artificial grass with an open courtyard which hidden beneath are the combined exhibition conference and service blocks has been designed contribute to increase the natural landscape. The project was developed with the soft shapes blend with the artificial grass hill creating a uniform overall and also evokes the image of a large ship was on the soft sea waves - an very close image to the coastal city people.
Source: Ho Thieu Tri architect and Associates
m i l i m e t d e s i g n – w h e r e t h e c o n v e r g e n c e o f u n i q u e c r e a t i v e s
m i l i m e t d e s i g n – w h e r e t h e c o n v e r g e n c e o f u n i q u e c r e a t i v e s
TYPE OF WORKS
Most Viewed Posts

Lusail Museum design by Herzog & de Meuron
3372 views

Lotte World Tower design by KPF
3294 views

Chaoyang Park Plaza design by MAD Architects
2966 views
Since 2009. Copyright © 2023 Milimetdesign. All rights reserved. Contact: milimetdesign@milimet.com





























