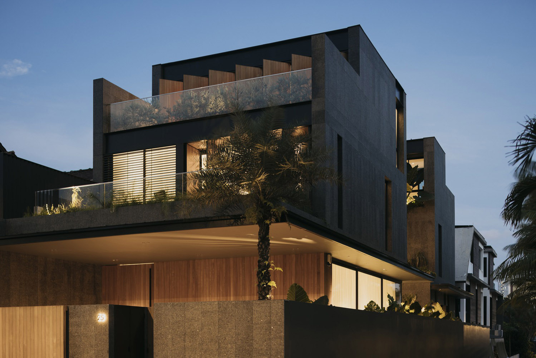
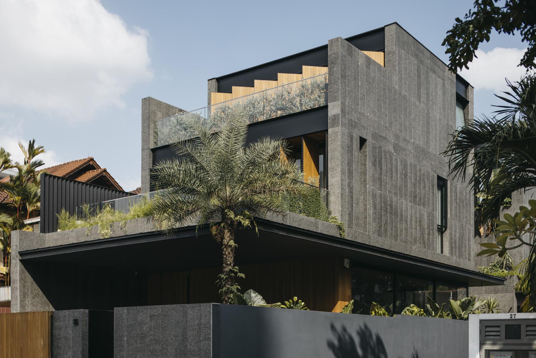
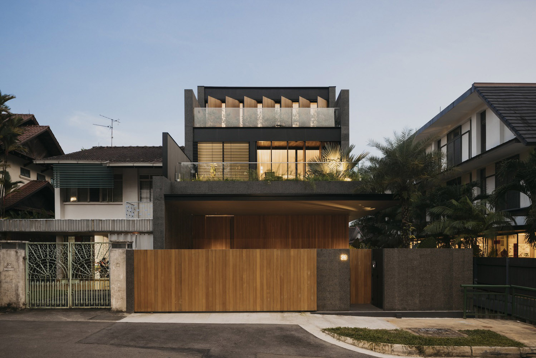
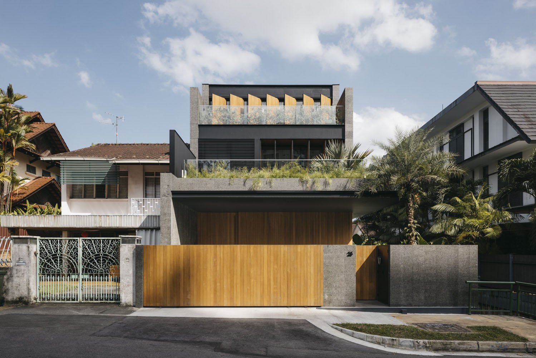
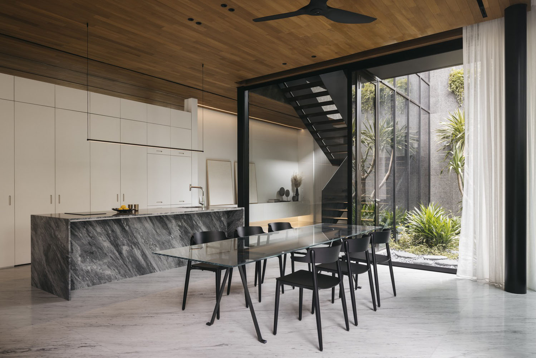
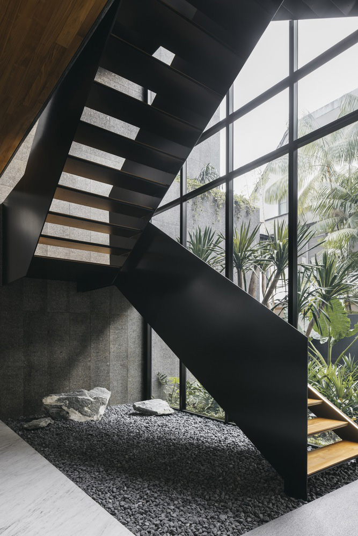
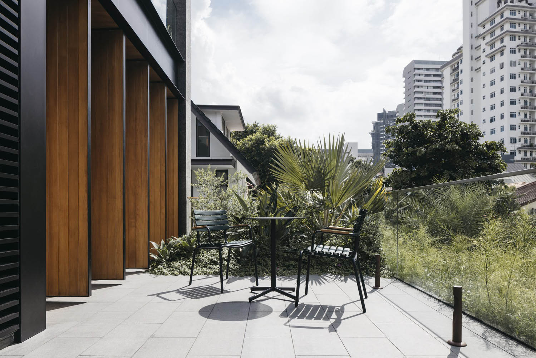
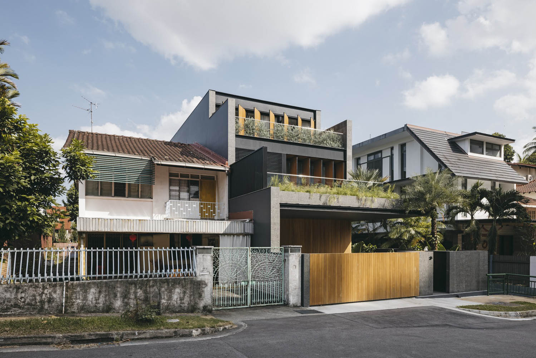
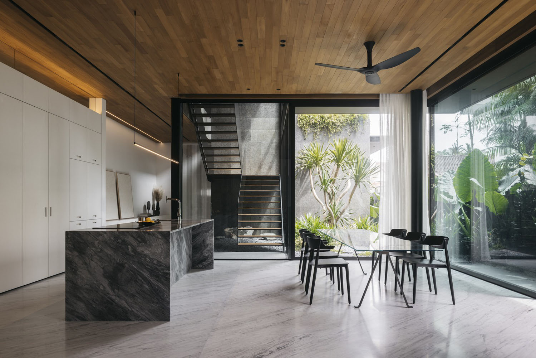
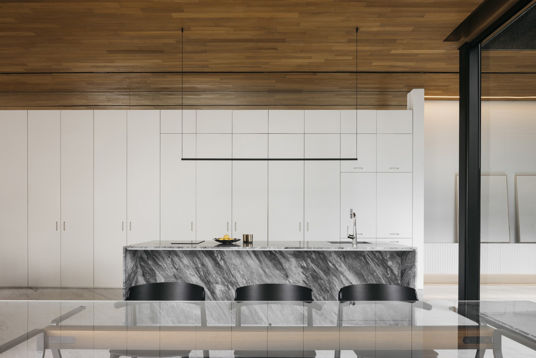
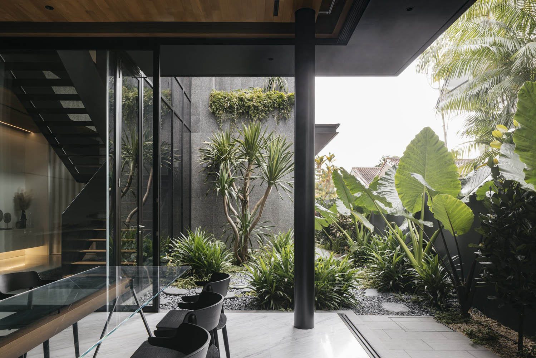
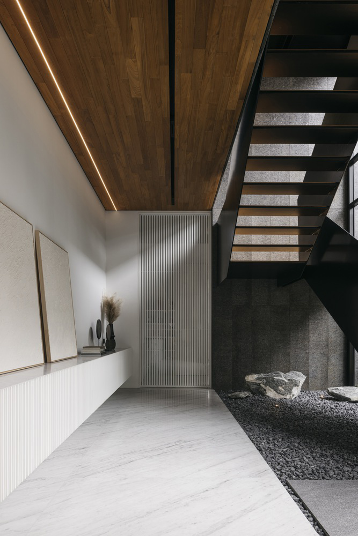
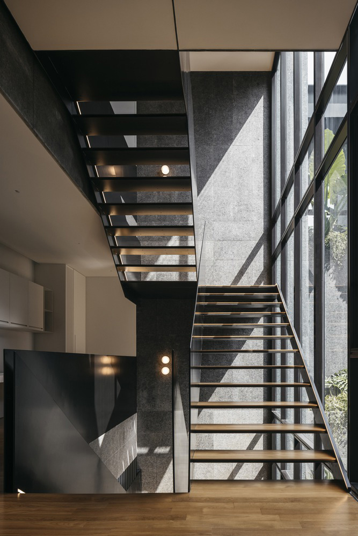
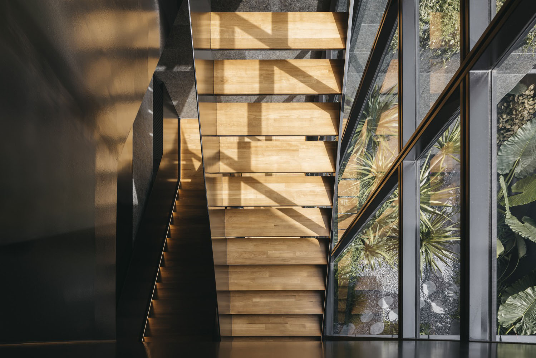
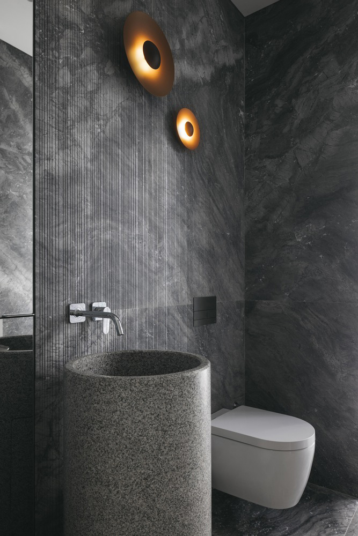

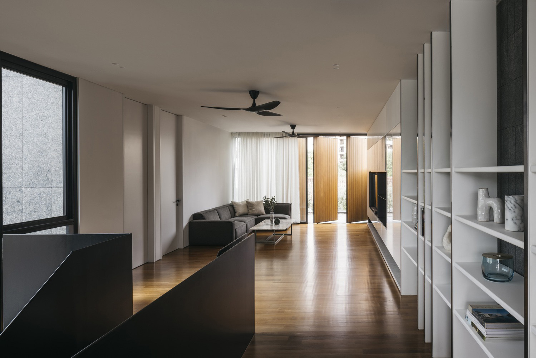
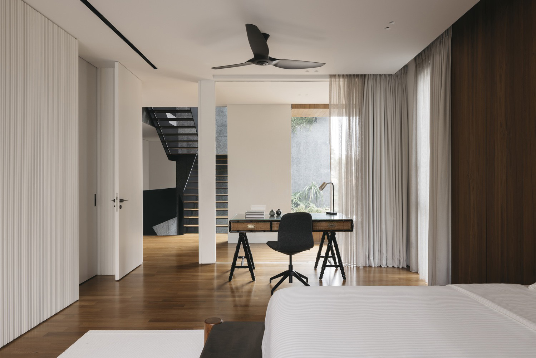
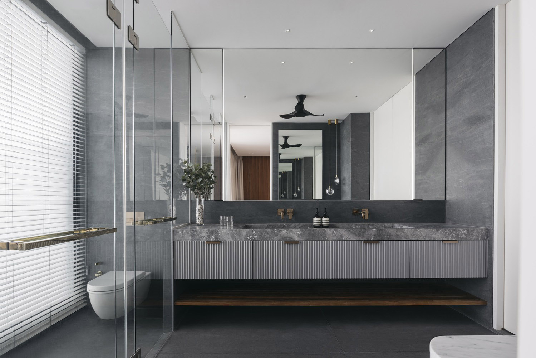
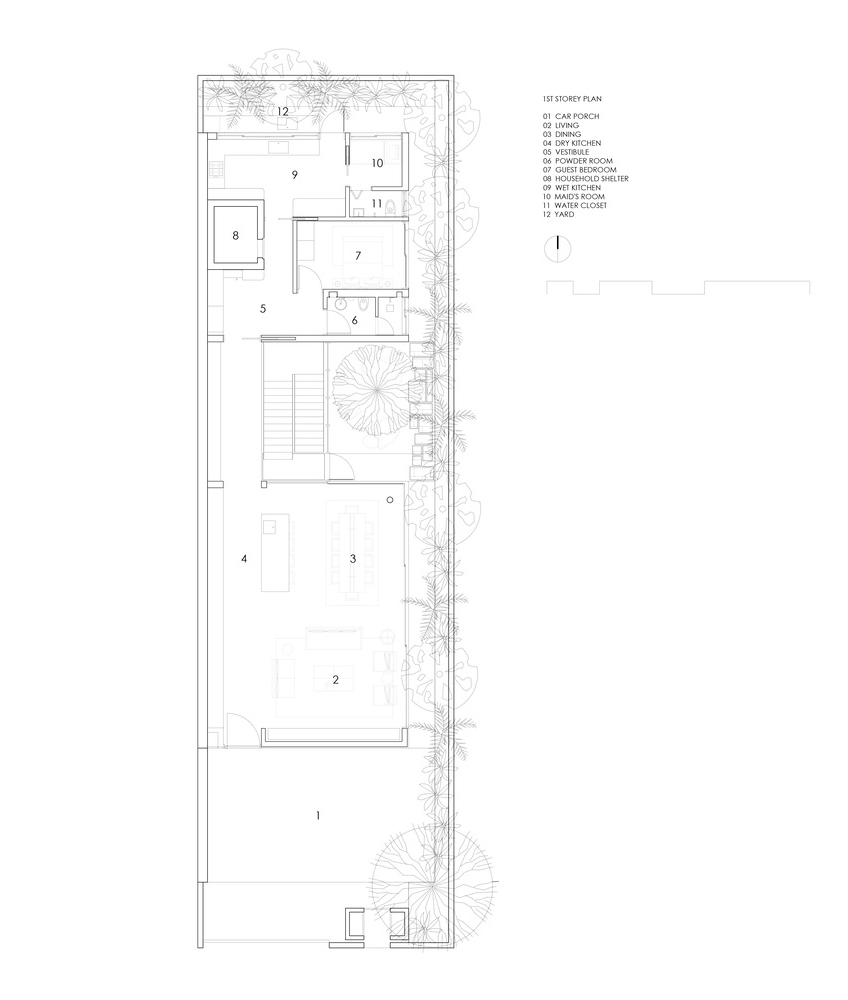
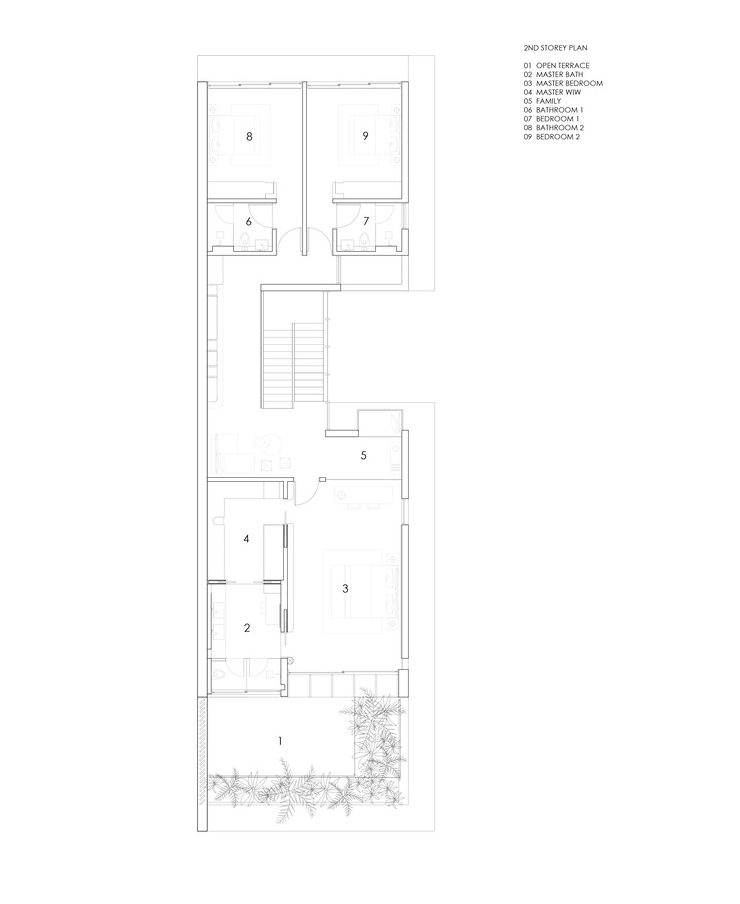
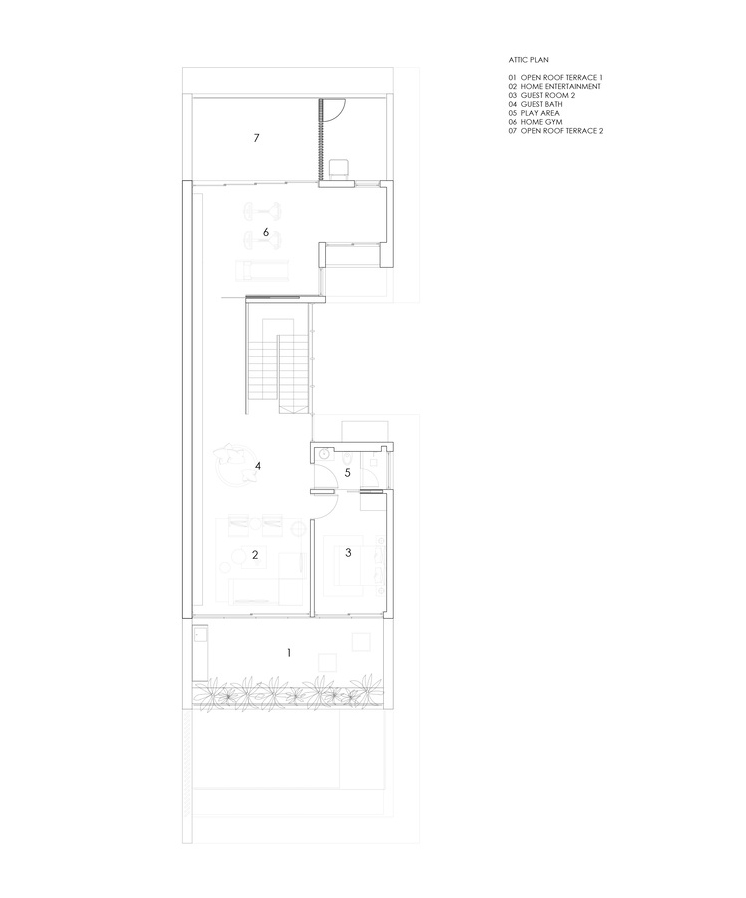
Project: Vale House
Architects: Ming Architects
Area: 452 m²
Year: 2022
Photographs: Studio Periphery
Manufacturers: Hansgrohe, Duravit, Kawajun, Nyee Phoe Flower Garden, Polystone, SKK, Soluminaire, TECE
Lead Architects: Tan Cher Ming
Interior Designers: Ming Architects
Structure Engineers: PTS Consultants
Quantity Surveyors: WS Surveyorship Pte Ltd
The brief for this contemporary family home called for a practical house with four bedrooms for a young couple with children, with a close connection to nature. The context of the site is a front-facing busy street with high vehicular traffic and a public bus route running along it. From the start, privacy was paramount, and a deliberate decision was made to close off the first-storey living spaces facing the street with a solid-clad wall, creating an internal courtyard on which the house would be orientated.
The key architectural response is the turning in of views to the open private courtyard garden, which spans three floors vertically, amplifying the feeling of living in the tropics. The landscape was specifically designed to cascade down the planters from the top to the ground floors in a manner akin to a forested green wall. On the ground floor looking to the courtyard, one experiences the effect of being in a natural lush green valley enveloped by nature, with hanging creepers flowing down from high above. The courtyard also acts to introduce natural lighting, ventilation, and views of nature deep into the house on all stories, while providing a sense of security and privacy.
The living, dining, and dry kitchen is designed as a single open space, fully maximized to gain a sense of spaciousness. It faces back to the courtyard, and it is shielded from the main street and the western sun on the front facade. One enters the house via the living room, then passes through the dining and dry kitchen to reach the staircase, which brings the occupants to the floors above. The staircase is located next to the courtyard to immerse the occupants in nature while they travel through the floors. The design of the stairs lies in its openness, with black painted steel and open timber treads for maximum light penetration. On the building facade, large pivot screens of solid timber are used to deflect afternoon heat and create privacy for the bedrooms facing the main street. Teak wood was selected for its warmth and hard-wearing qualities, both on the external facade and within the building.
The landscape design is contemporary, with a lush desert theme running continuously throughout the project. A tall Draco tree was specially nurtured and installed as the main landscape feature in the courtyard, paired with other complimentary big-leafed ferns and tropical palms to tie in with the modern style of the building's architecture.
































