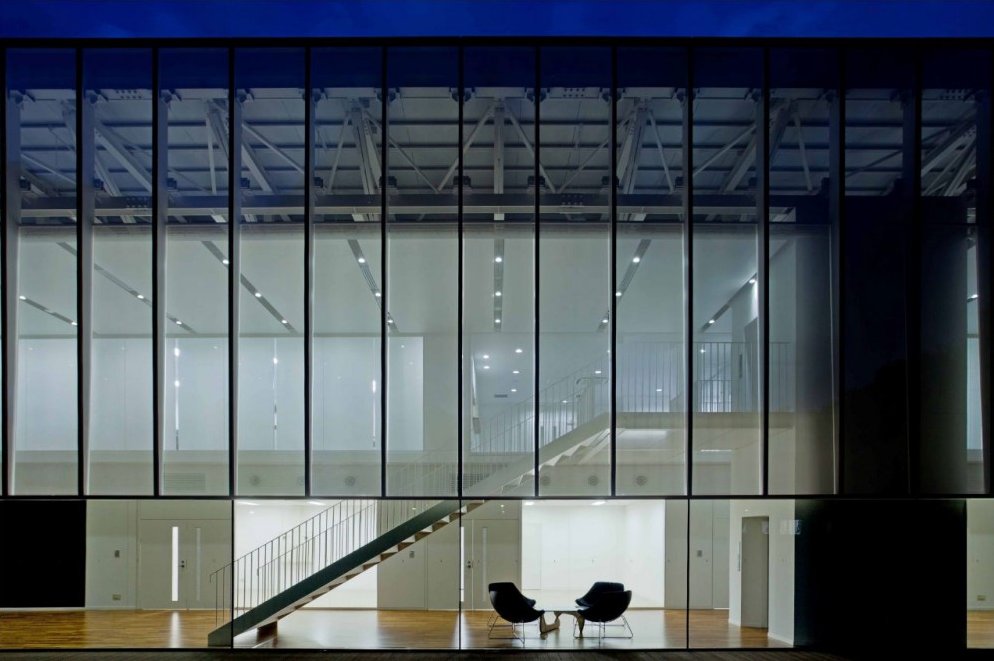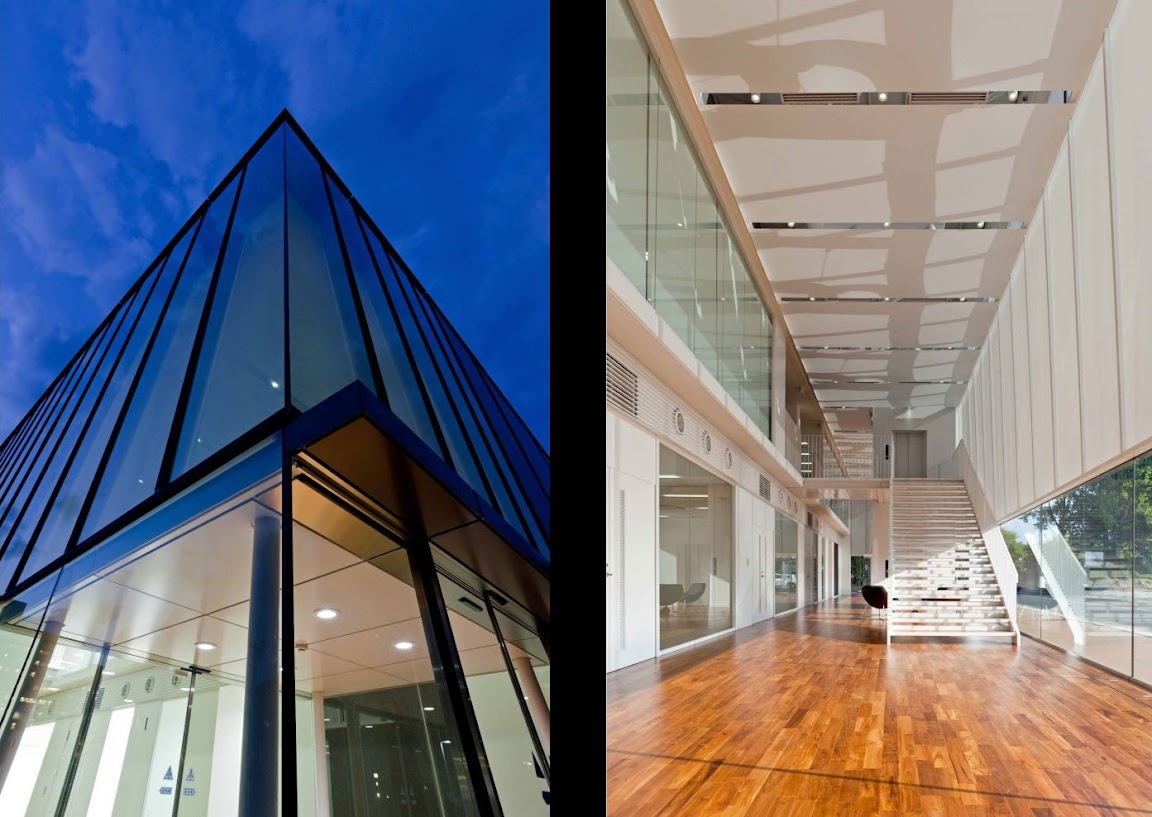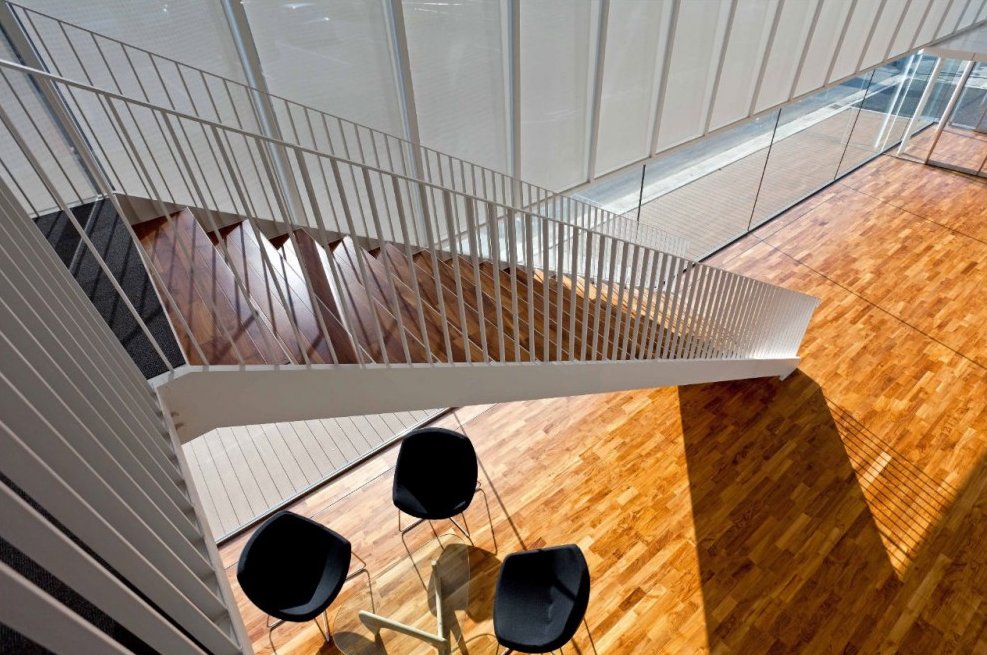












 Architects: Tetsuo Kobori Architects + PLANUS Location: Ibaraki, Japan Structure: Arup Completion: August 2010 Photographs: Bauhouseneo “Creation of an open space with suspended glass curtains” A limited time 20-year PFI project located on the grounds of the Tsukuba University Hospital. With its main function being a clinical laboratory, it also combines spaces for student education and research to create a new communication space in the university. • Freedom In the clinical laboratory is an information gallery that is open to the public and can be viewed by everyone. There is a space that provides an area where students and researchers can freely interact. • Originality The glass constructed curtain wall is precisely suspended in air almost as if it were a piece of furniture. Taking into consideration the fact that this will be taken apart, the aluminum sandwiched panels are all the same size. • Beauty The see-through mesh filter and the anti-IR glass reflect onto the curtain wall suspended from the top, giving the west facing side a functional beauty.
Architects: Tetsuo Kobori Architects + PLANUS Location: Ibaraki, Japan Structure: Arup Completion: August 2010 Photographs: Bauhouseneo “Creation of an open space with suspended glass curtains” A limited time 20-year PFI project located on the grounds of the Tsukuba University Hospital. With its main function being a clinical laboratory, it also combines spaces for student education and research to create a new communication space in the university. • Freedom In the clinical laboratory is an information gallery that is open to the public and can be viewed by everyone. There is a space that provides an area where students and researchers can freely interact. • Originality The glass constructed curtain wall is precisely suspended in air almost as if it were a piece of furniture. Taking into consideration the fact that this will be taken apart, the aluminum sandwiched panels are all the same size. • Beauty The see-through mesh filter and the anti-IR glass reflect onto the curtain wall suspended from the top, giving the west facing side a functional beauty.
































