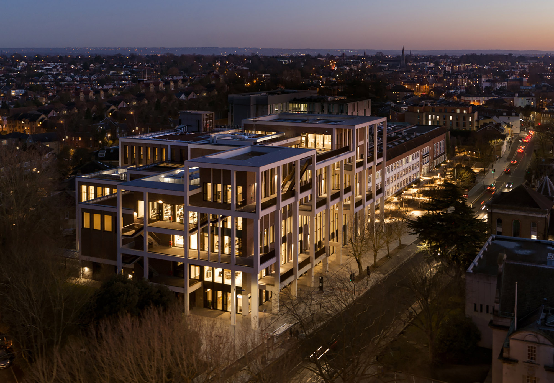
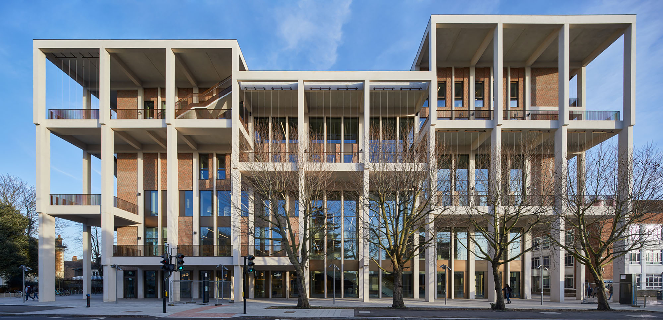
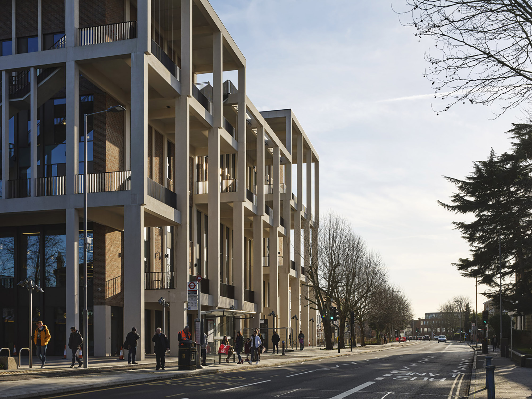
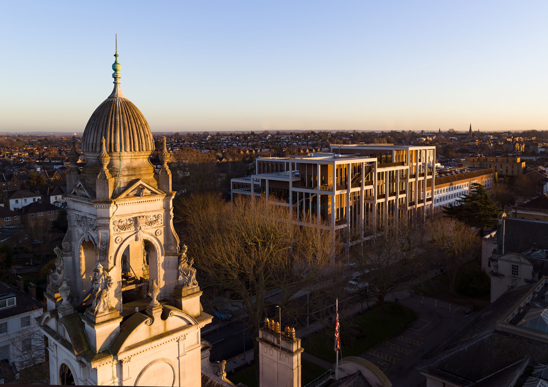
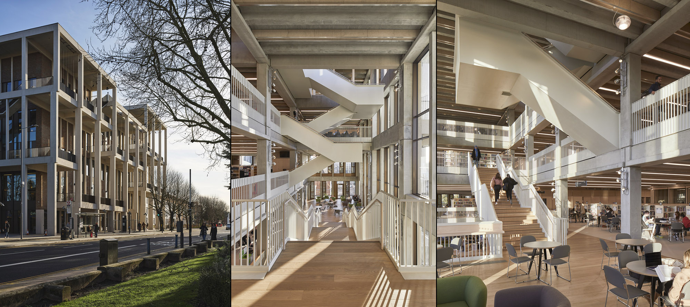
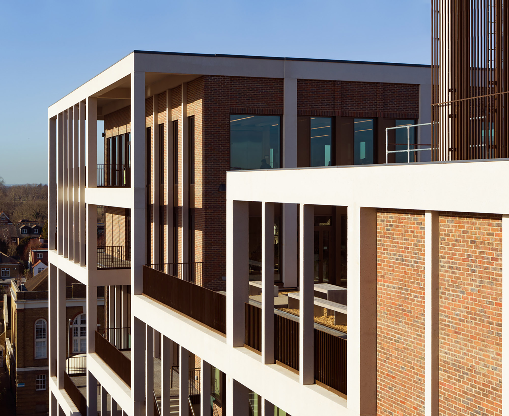
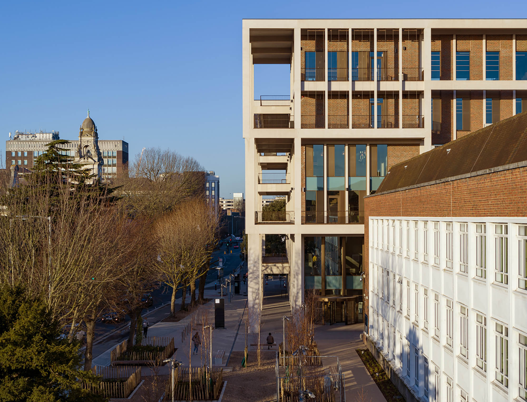
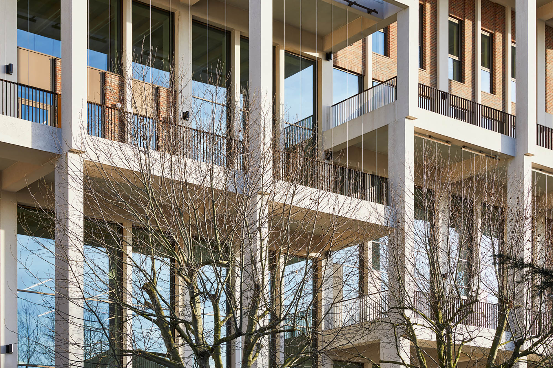
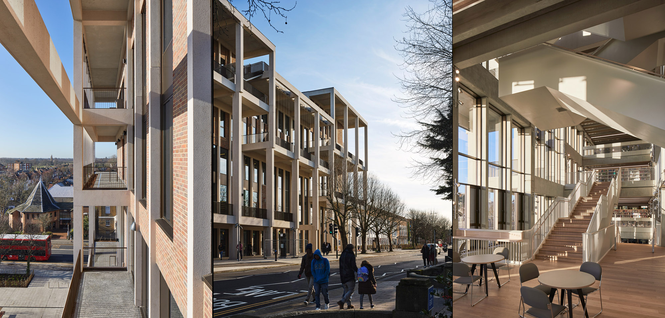
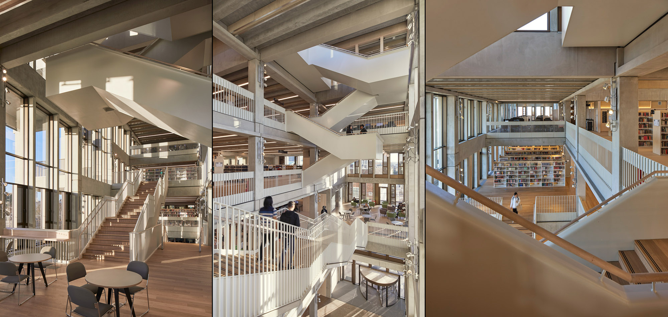
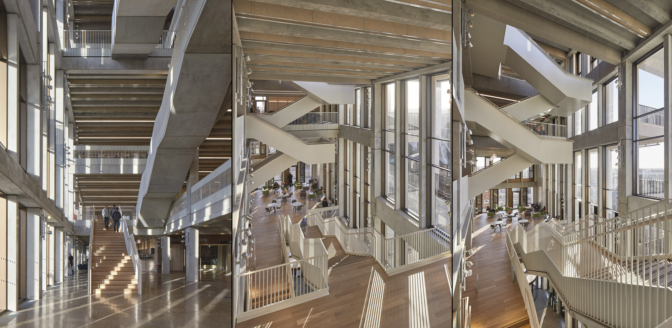
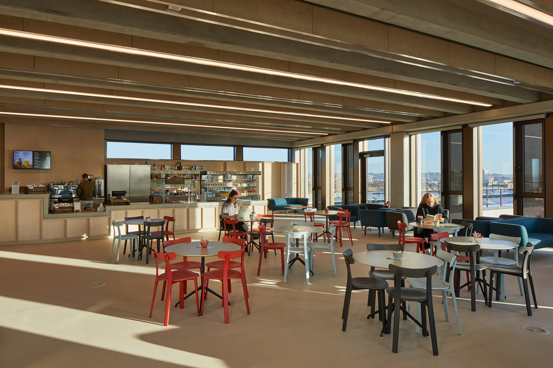
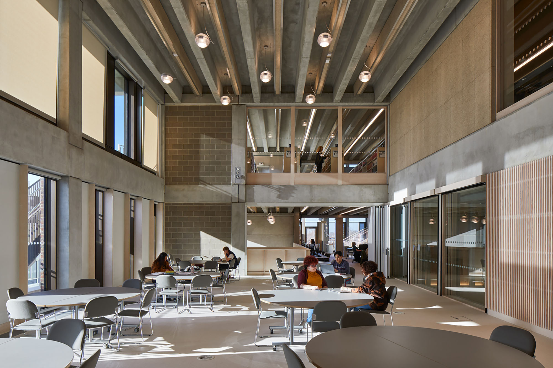
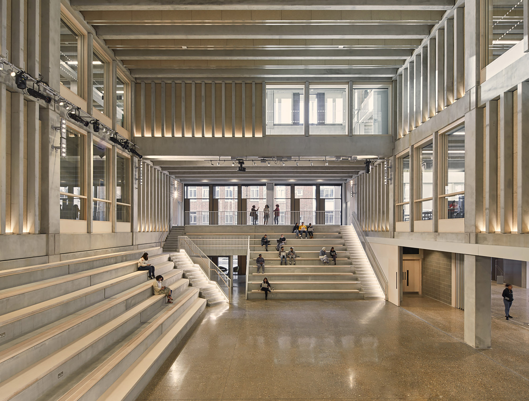
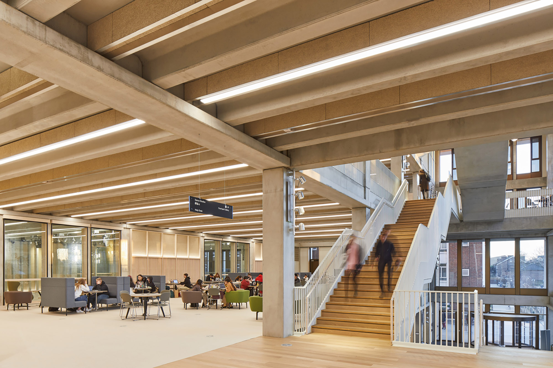
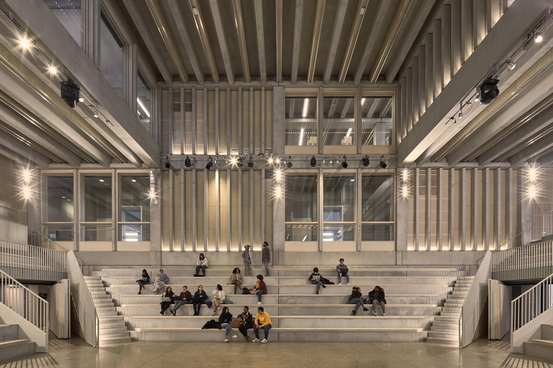
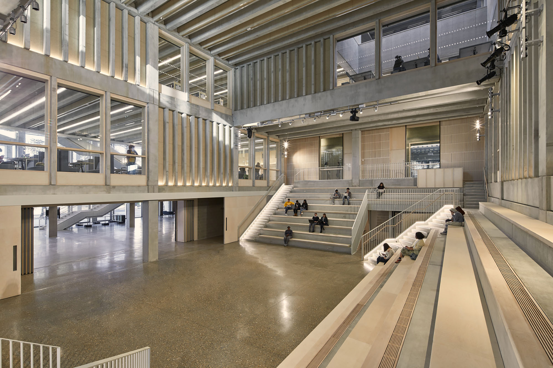
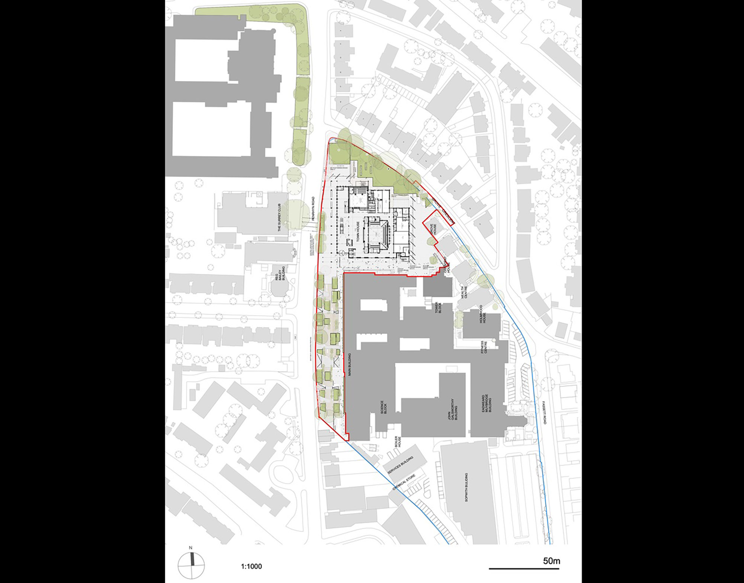
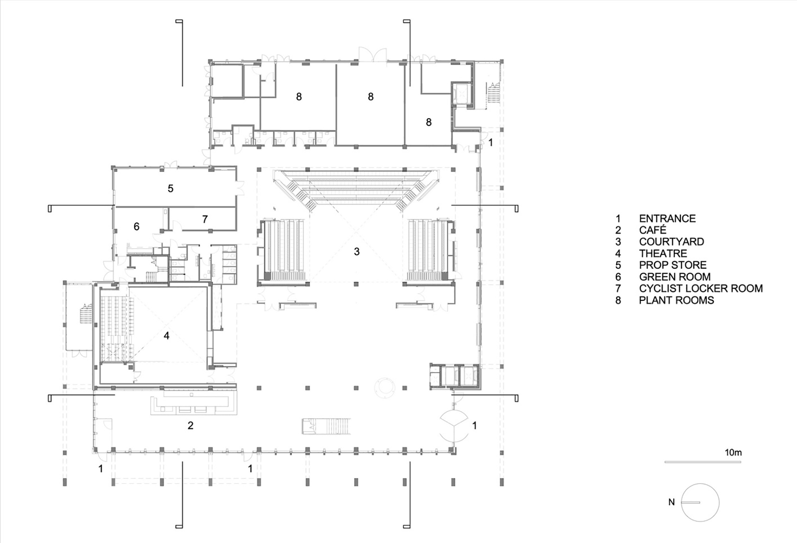
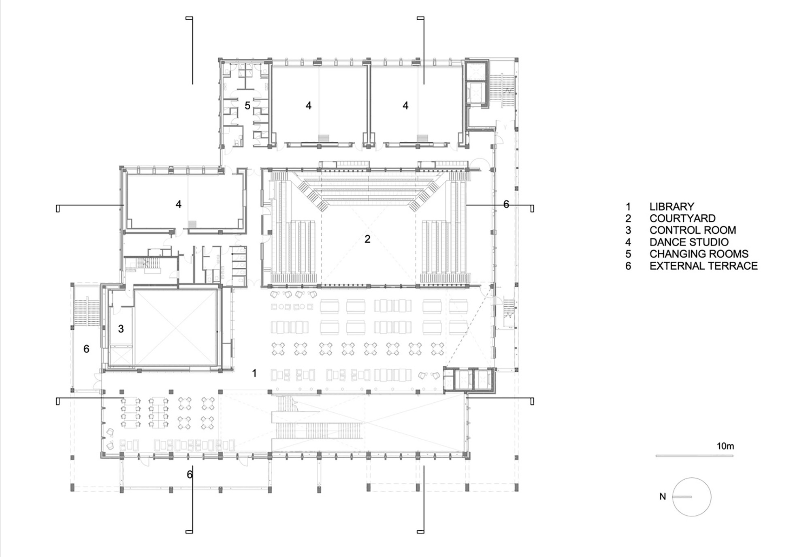
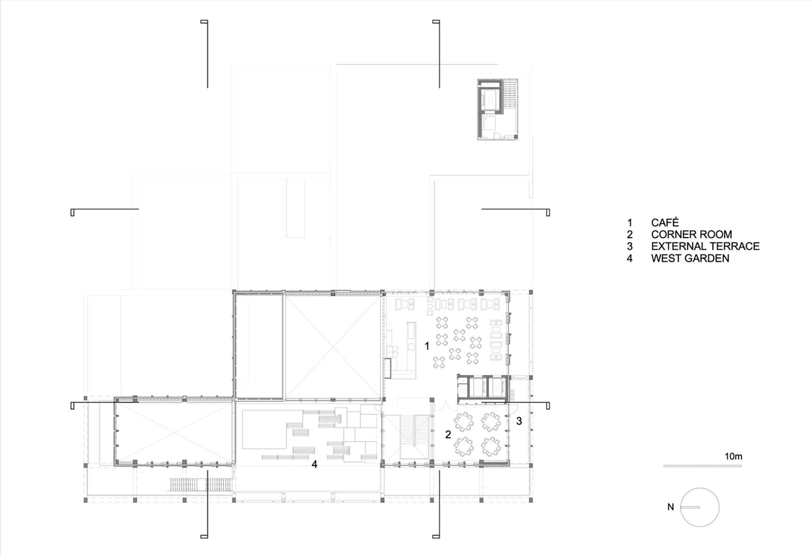
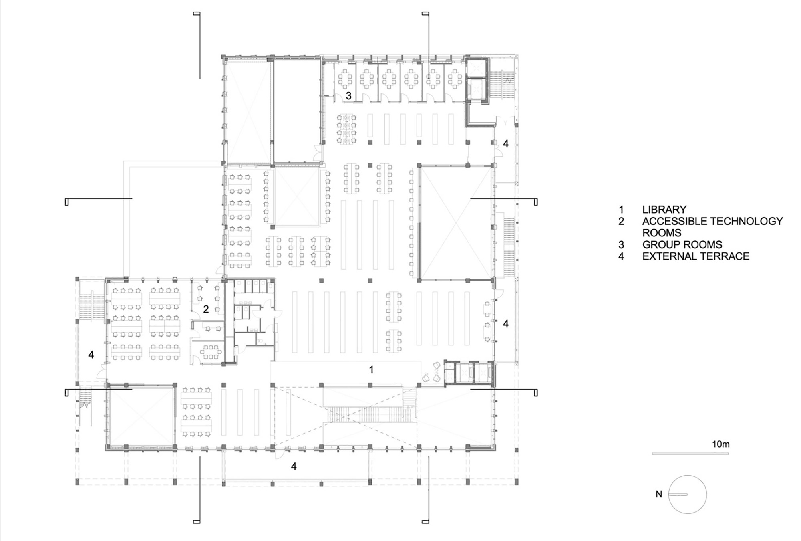
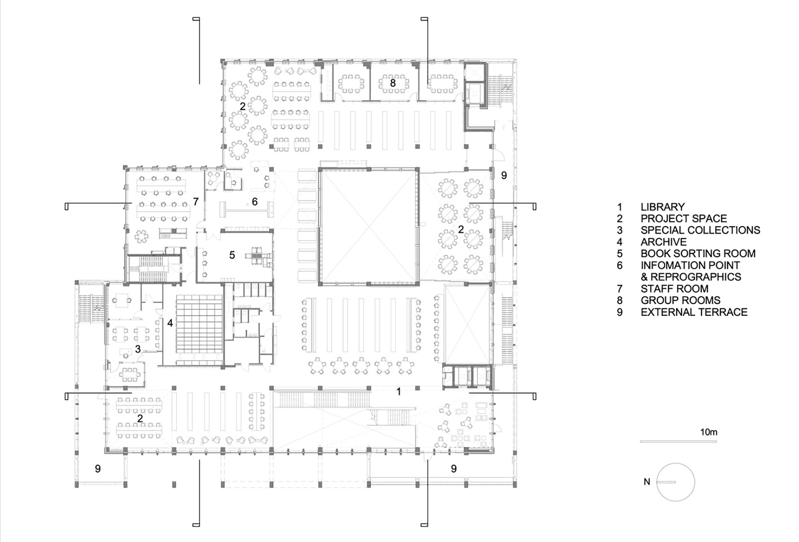
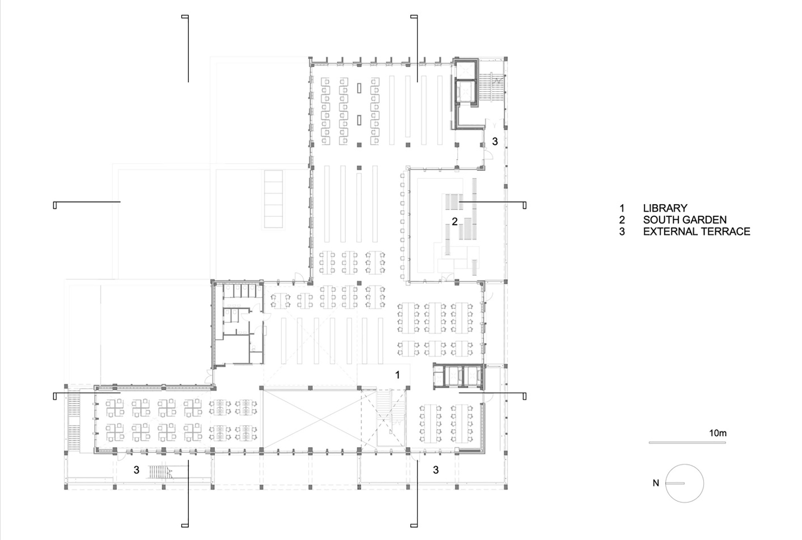
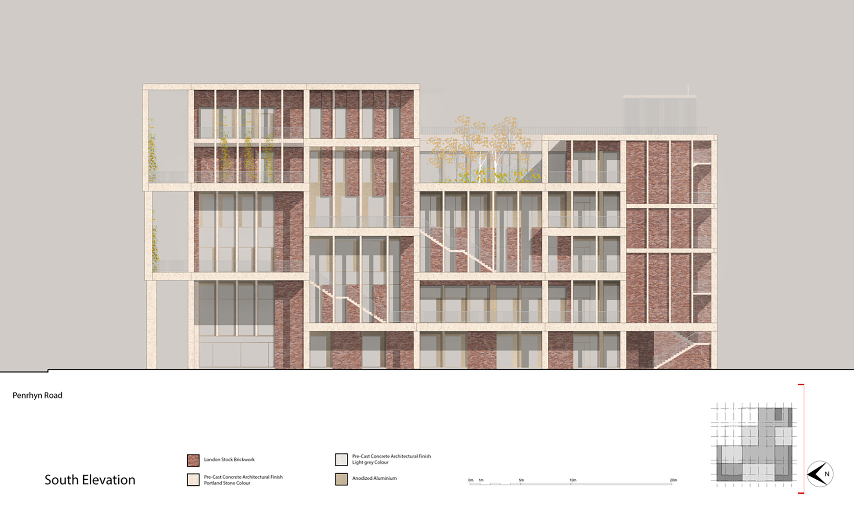
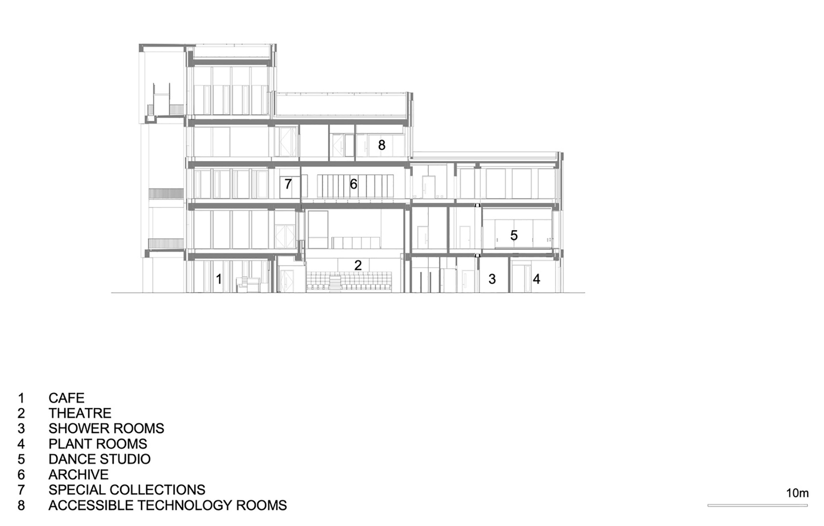
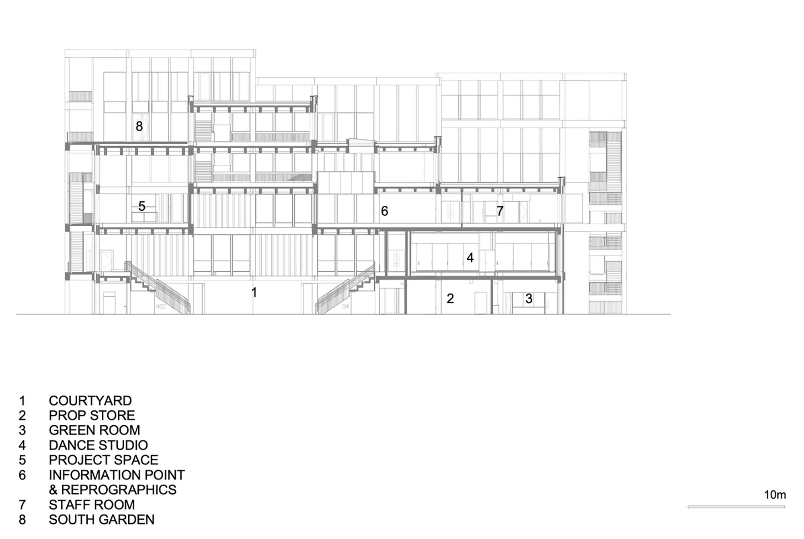
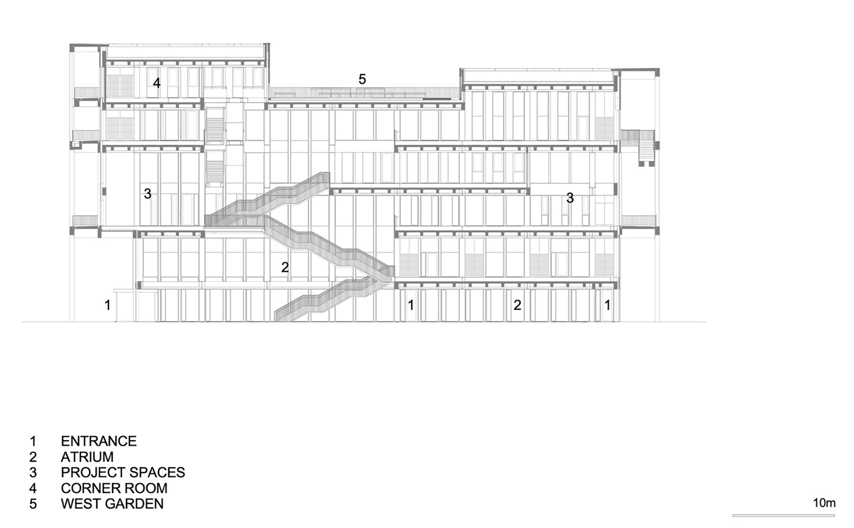
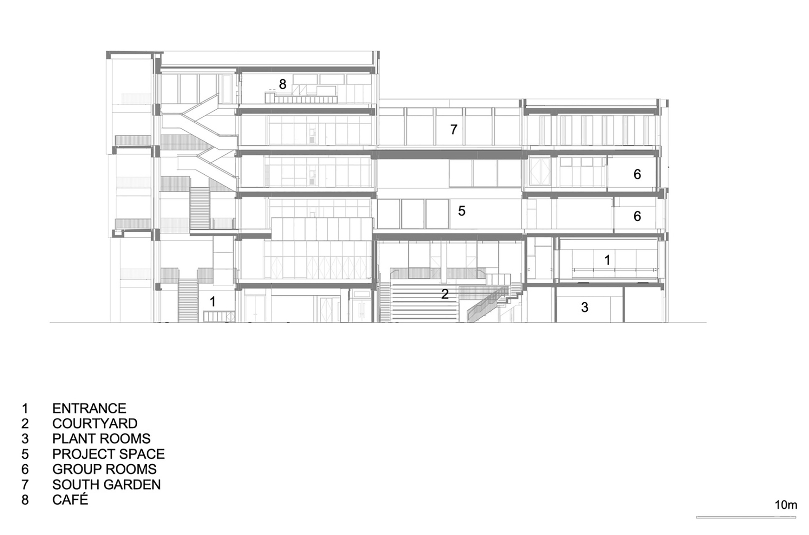
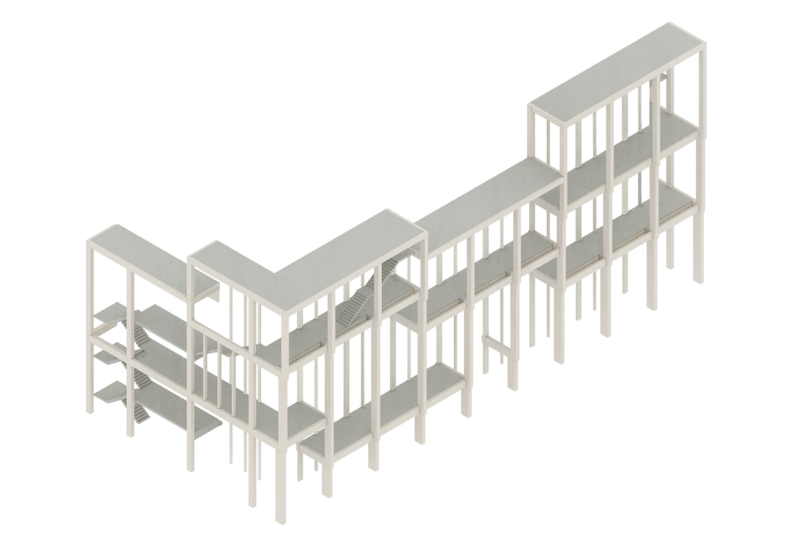
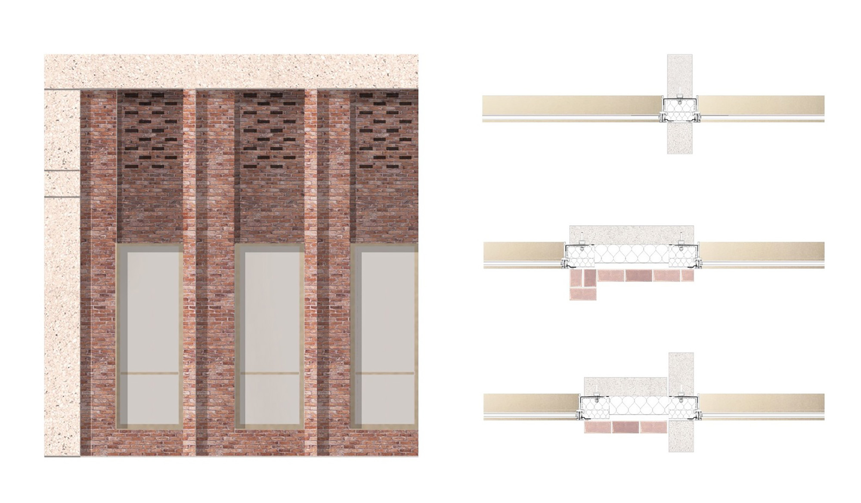
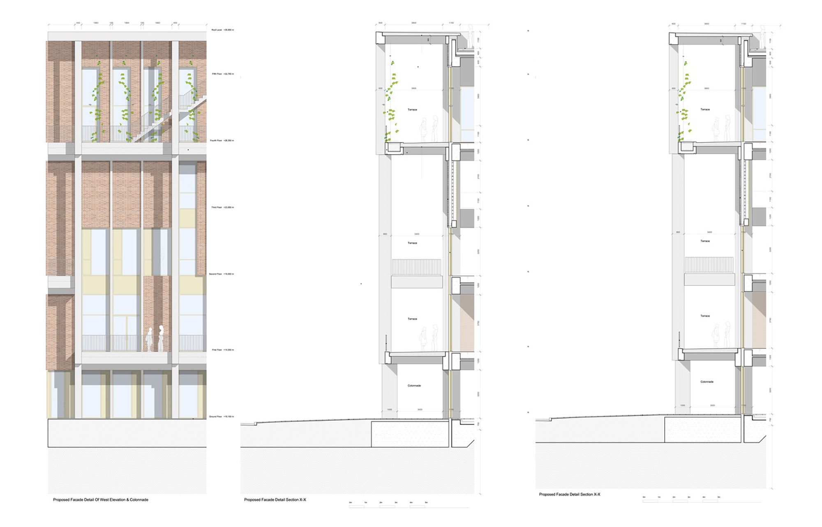
PROJECT INFO
Project: Town House
Location: Kingston University London
Type: University Library/ Event Space/ Dance Studios/ Music Rooms
Client: Kingston University
Architects: Grafton Architects
Main Contractor: Willmott Dixon
Size: 9100m2 (10,450m2 including terraces)
Date: 2019 completed
Environmental Certification: BREEAM Excellent
Photographs: Ed Reeve, Dennis Gilbert / VIEW
COLLABORATORS
Project Managers: Turner & Townsend
Structure and Civils: AKT II
Landscape: Dermot Foley
Mechanical and Electrical: Chapman BDSP
Quantity Surveyors: Turner & Townsend
Health & Safety: Turner & Townsend
Fire Safety: Chapman BDSP
Access: Michael Slattery & Associates
Acoustic: Applied Acoustic Design
Theatre and Performance: Sound Space Vision
Transport, Signage and Wayfinding: Steer Davies Gleave
Planning: Nathaniel Lichfield & Partners
Imagine a place where reading, dance, performance, lectures, exhibitions, research, learning, happily co-exist, under one roof, and the door is open to everyone. This is the new Town House in Kingston. The juxtaposition of contemplative and active performative activities offer an imaginative approach to education as a process of engagement and discovery. Colonnades form welcoming meeting spaces at edges. Interlocking volumes move vertically connecting the building from ground to top. Activities are revealed to the passer by. There are no barriers.
We were inspired by the progressive educational vision presented to us in this brief, the ‘open door’ policy, the wish to connect with the community and the town, the rich interactive potential of the various uses, the wish to make an open welcoming supportive environment for students and visitors.
When we analysed the nature of the spaces required we were excited by the fact that 50% of the space required is open plan. Our search therefore was to make an architecture which would reflect this openness.
Kingston Town House is an open-ended spatial framework offering both generosity and flexibility in allowing the culture of this building to grow and change.
In order to achieve this, passive strategies are prioritized to ensure comfortable thermal, visual and acoustic environment, where possible. Active/mechanical servicing is employed only where spatial, architectural and contextual constraints demand.
The building achieves a rating of BREEAM Excellent.
While the building feels permeable and transparent, environmental control is achieved through the use of ‘colonnade’ and ‘ambulatory’ elements.
Recessed on three sides to form gardens and colonnades, the facades are open and transparent at the lower levels becoming more solid at the upper levels where shading is required.
This colonnade plays a central civic role and establishes the important presence of this new University building within the public realm.
The public foreground of the building forms one of a series of new public spaces and revitalised landscapes which stretch along the full 200m length of the University frontage to Penrhyn Road.
This concept follows the classical tradition of the “portico”, emphasising a primary frontal relationship with this most public thoroughfare connecting to Kingston Town Centre.
External terraces, walkways and balconies elevated above the street, animate the façade and display the vibrant life of the university to the outside world.
New and existing landscaping is integrated throughout including the retention of existing trees, the planting of vines on the west façade, and a series of stepped roof gardens with both green and brown roof technology.
The educational vision and ethos of this building is uniquely rich and progressive. Unexpected adjacencies are set up by virtue of the programme given to us by the University.
The library facility is twinned with dance studios, performance and event spaces. The building is a democratic open infrastructure, a labyrinth of interlocking volumes, maintaining the feeling of being in one unified environment where these opposites can happily co-exist.
The 15mx 6m structure is ‘elemental’ and expressive making ‘loft’ type or ‘workshop’ type spaces.
The building is a warehouse of ideas.
Source: Grafton Architects
m i l i m e t d e s i g n – w h e r e t h e c o n v e r g e n c e o f u n i q u e c r e a t i v e s
































