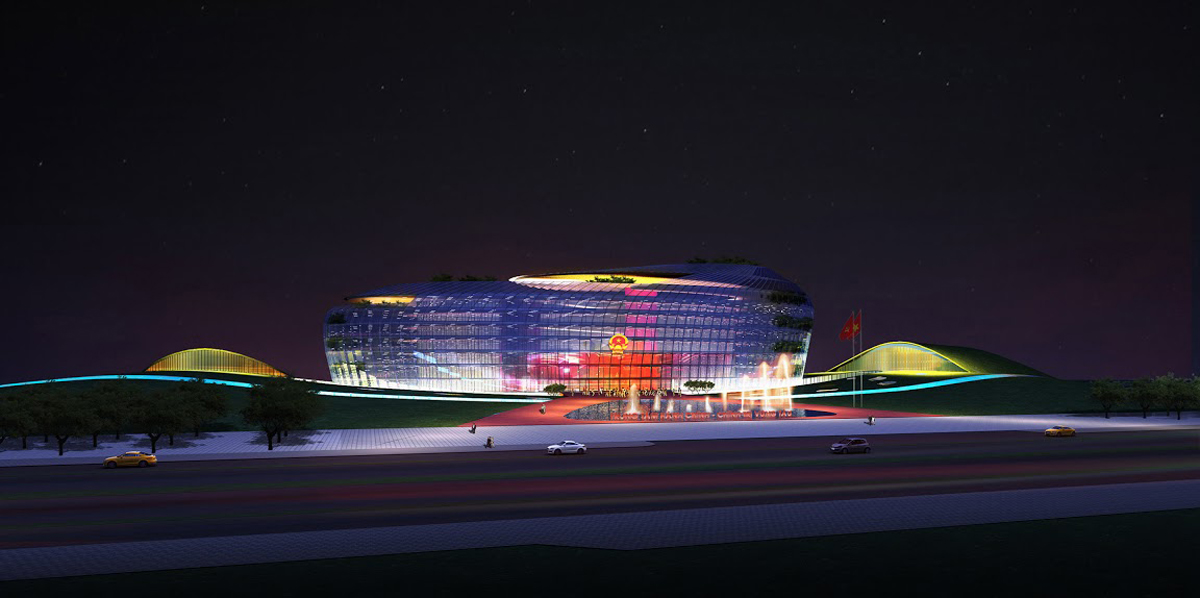



























The project begins with a 1980’s home-builder house fronting on lake austin. The original design did not harness views to the lake and Mount Bonnell, nor did it respect the ecological sensitivity of its site. The challenge was to develop a sensitive and inventive result out of a pre-existing condition. Through the use of glass, steel, detailing and light the home has been adaptively reinvented. Reflection, translucency, color and geometry conspire to bring natural light deep into the house. A new solarium, pool, and vegetative roof are tuned to interact with the natural context. Exterior materials and refined detailing of the roof structure give the volume clean lines and a bold presence, while abstracting the form of the original dormers and gable roof. Further connecting the home to its site, the roof begins to dissolve where a glass clad chimney and slatted wood screen stand in relief against the sky.
Source: www.bcarc.com/ http://milimet.com/
milimetdesign – Where the convergence of unique creatives

































