milimetdesign updated from : www.architizer.com 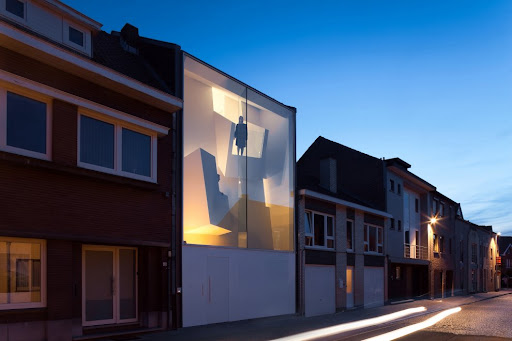
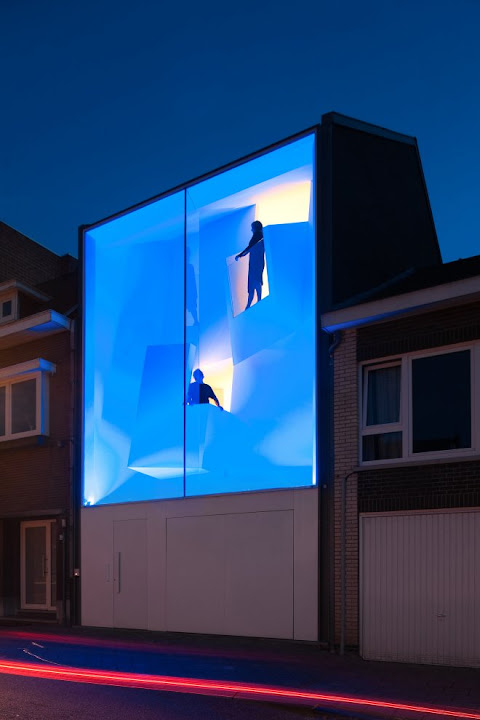
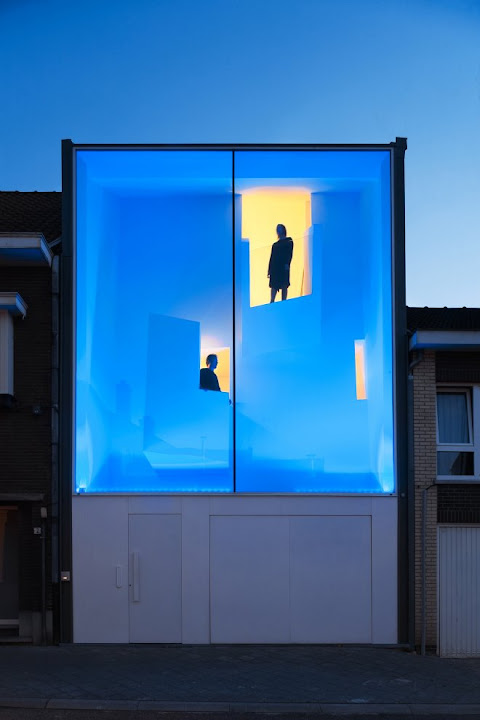
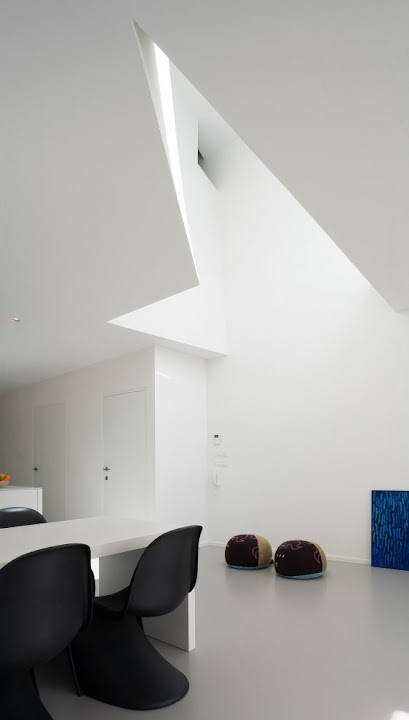

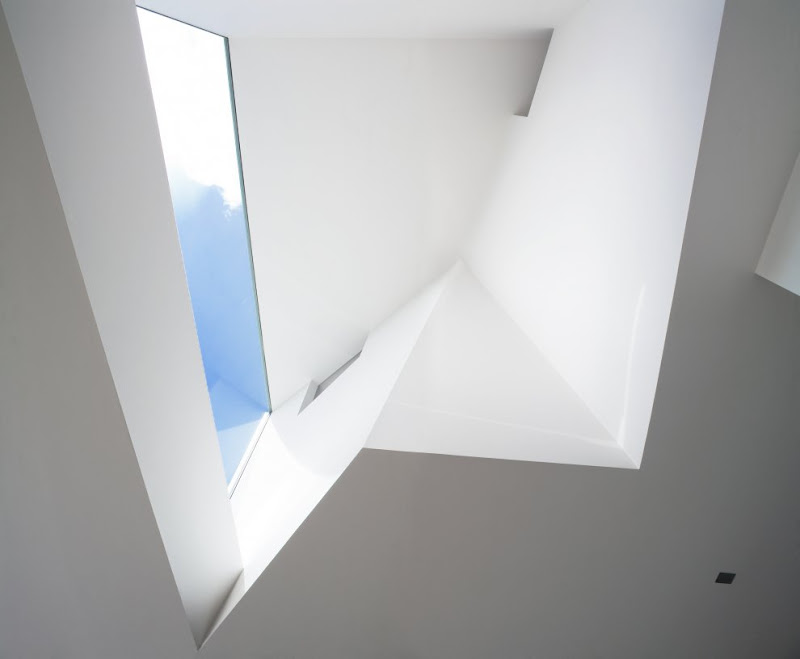



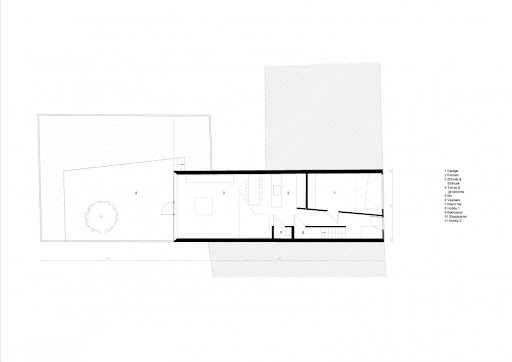


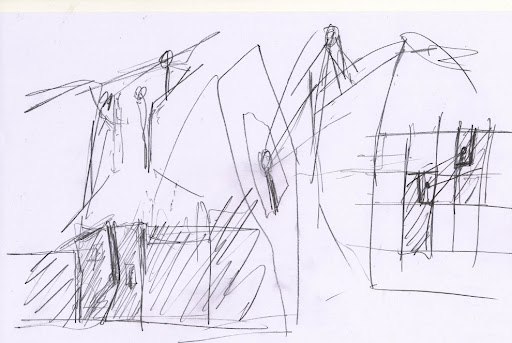
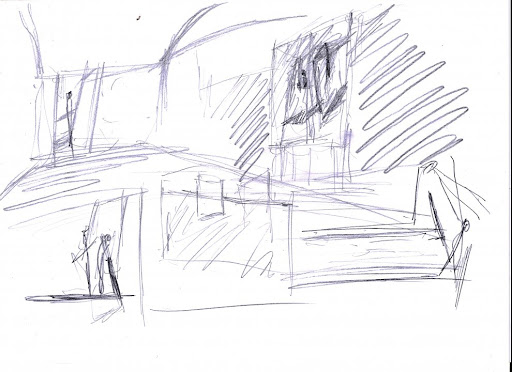 About It’s a narrow house ( 5,30 cm) in a small city called Bilzen, near the Holland frontier. It’s my first house, and the building master are a couple in their sixties. The gentleman is passion by the history of art while his wife is an artist. The house has a closed ground floor exterior (entrance & garage) topped by a total transparency in glass. T... read more It’s my first house, and the building master are a couple in their sixties. The gentleman is passion by the history of art while his wife is an artist. The lower balcony contains a reading corner for a library belonging to the gentleman of the house, while providing him with a sheltered view of the street. The upper balcony accommodates an artist’s studio, the private domain of his wife. Blue light turn the façade into a spectacular light sculpture after dark. it’s a narrow house in a narrow street, which offers the tale of a man , a woman and their passion. Architecture become a pretext to chair something else than the sidewalk. A house is a space to live; it could also be a place to remain. Plan Legende 1- Garage 2- Kitchen 3- Living area 4- Terrace 5- Wc 6- Vestiaire 7- Hall 8- Hobby 1 (gentleman office) 9- Bathroom 10- Bedroom 11- Hobby2 ( artist’s studio) It’s a narrow house ( 5,30 cm) in a small city called Bilzen, near the Holland frontier. The house has a closed ground floor exterior (entrance & garage) topped by a total transparency in glass. The display window reveals two balconies in skewed positions projection from a white façade. A project by: Bassam El-Okeily Type: Residential - Single family residence Location: Bilzen, Belgium Building status: built in 2009
About It’s a narrow house ( 5,30 cm) in a small city called Bilzen, near the Holland frontier. It’s my first house, and the building master are a couple in their sixties. The gentleman is passion by the history of art while his wife is an artist. The house has a closed ground floor exterior (entrance & garage) topped by a total transparency in glass. T... read more It’s my first house, and the building master are a couple in their sixties. The gentleman is passion by the history of art while his wife is an artist. The lower balcony contains a reading corner for a library belonging to the gentleman of the house, while providing him with a sheltered view of the street. The upper balcony accommodates an artist’s studio, the private domain of his wife. Blue light turn the façade into a spectacular light sculpture after dark. it’s a narrow house in a narrow street, which offers the tale of a man , a woman and their passion. Architecture become a pretext to chair something else than the sidewalk. A house is a space to live; it could also be a place to remain. Plan Legende 1- Garage 2- Kitchen 3- Living area 4- Terrace 5- Wc 6- Vestiaire 7- Hall 8- Hobby 1 (gentleman office) 9- Bathroom 10- Bedroom 11- Hobby2 ( artist’s studio) It’s a narrow house ( 5,30 cm) in a small city called Bilzen, near the Holland frontier. The house has a closed ground floor exterior (entrance & garage) topped by a total transparency in glass. The display window reveals two balconies in skewed positions projection from a white façade. A project by: Bassam El-Okeily Type: Residential - Single family residence Location: Bilzen, Belgium Building status: built in 2009
- Source: Bassam El-Okeily/ www.architizer.com
- milimetdesign – Where the convergence of unique creatives
































