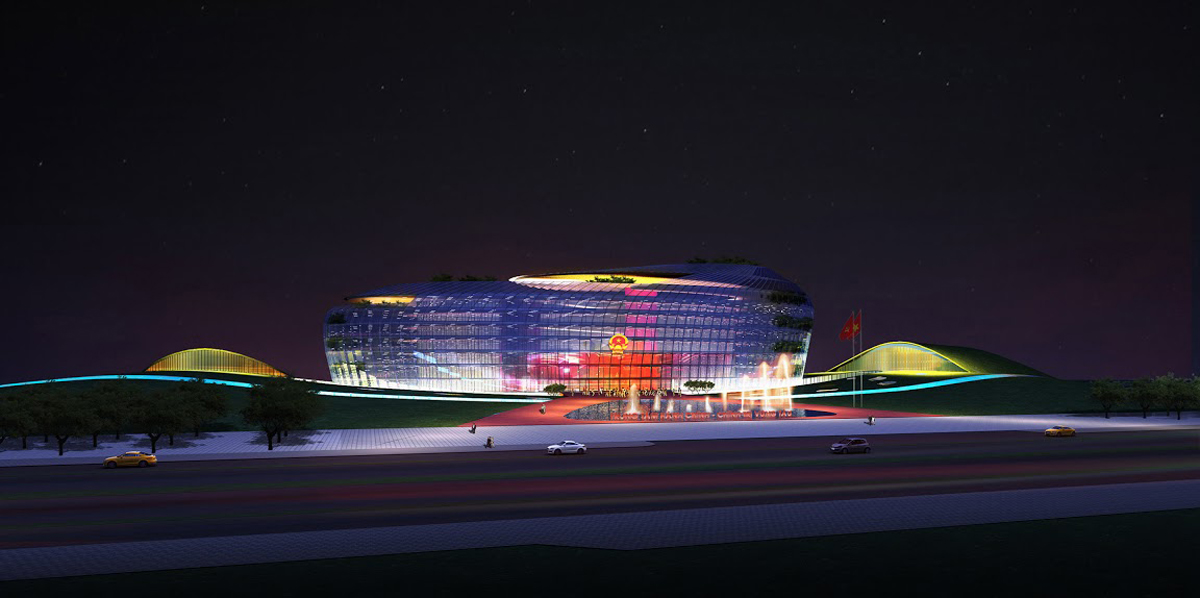The Exo Building design by Shay Cleary Architects
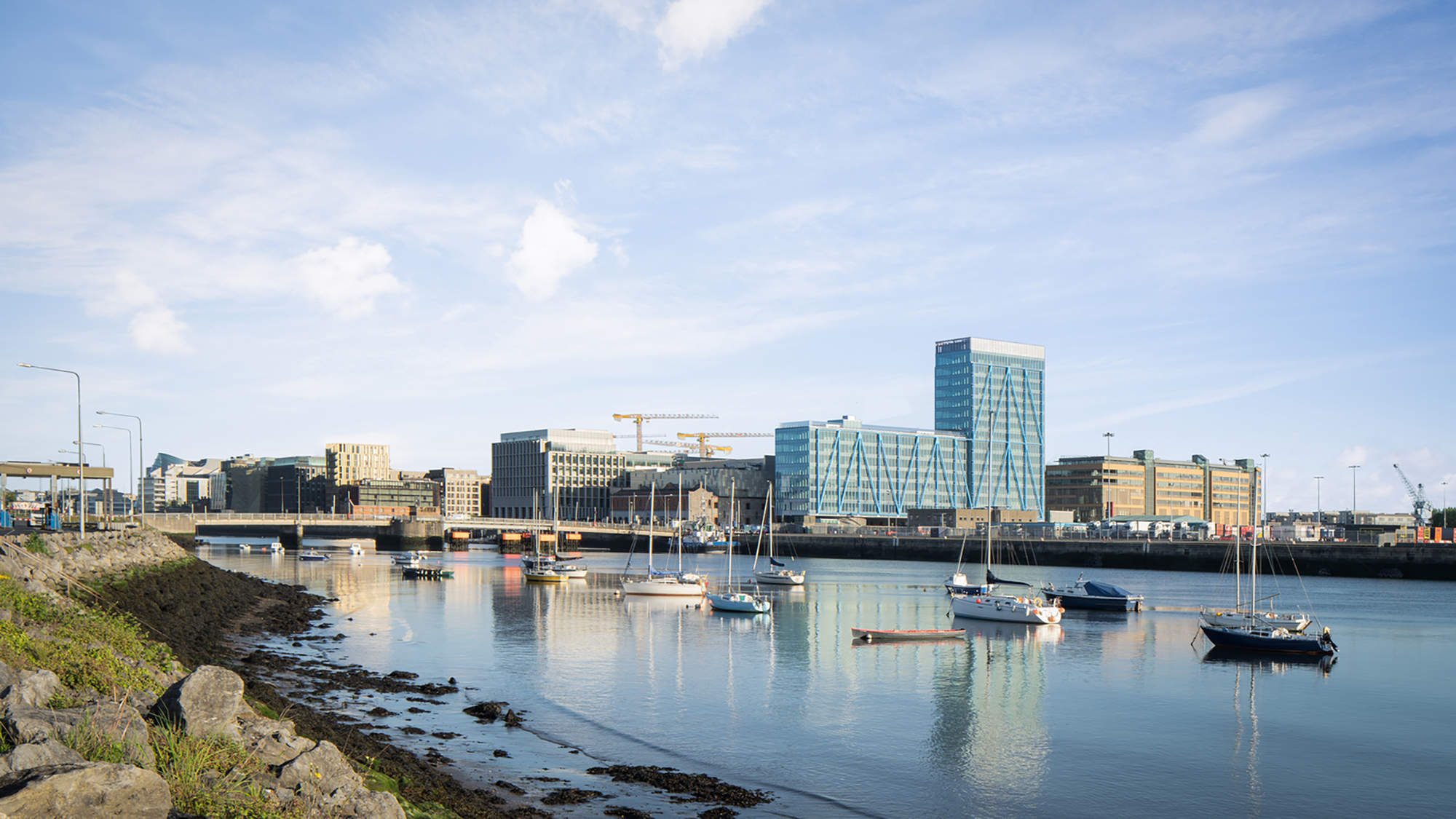
© Shay Cleary Architects, Jamie Hackett Photography

© Shay Cleary Architects, Jamie Hackett Photography
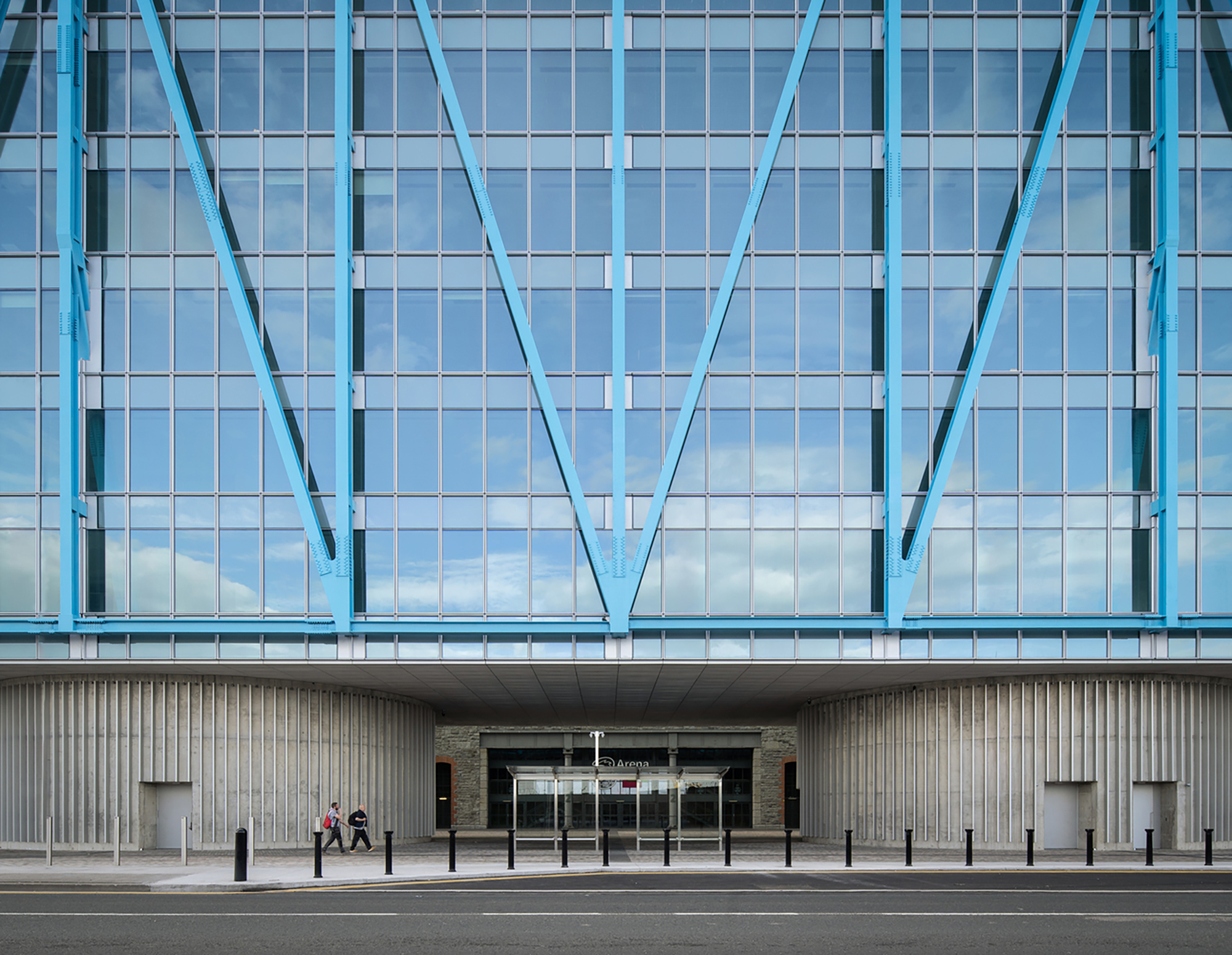
© Shay Cleary Architects, Jamie Hackett Photography
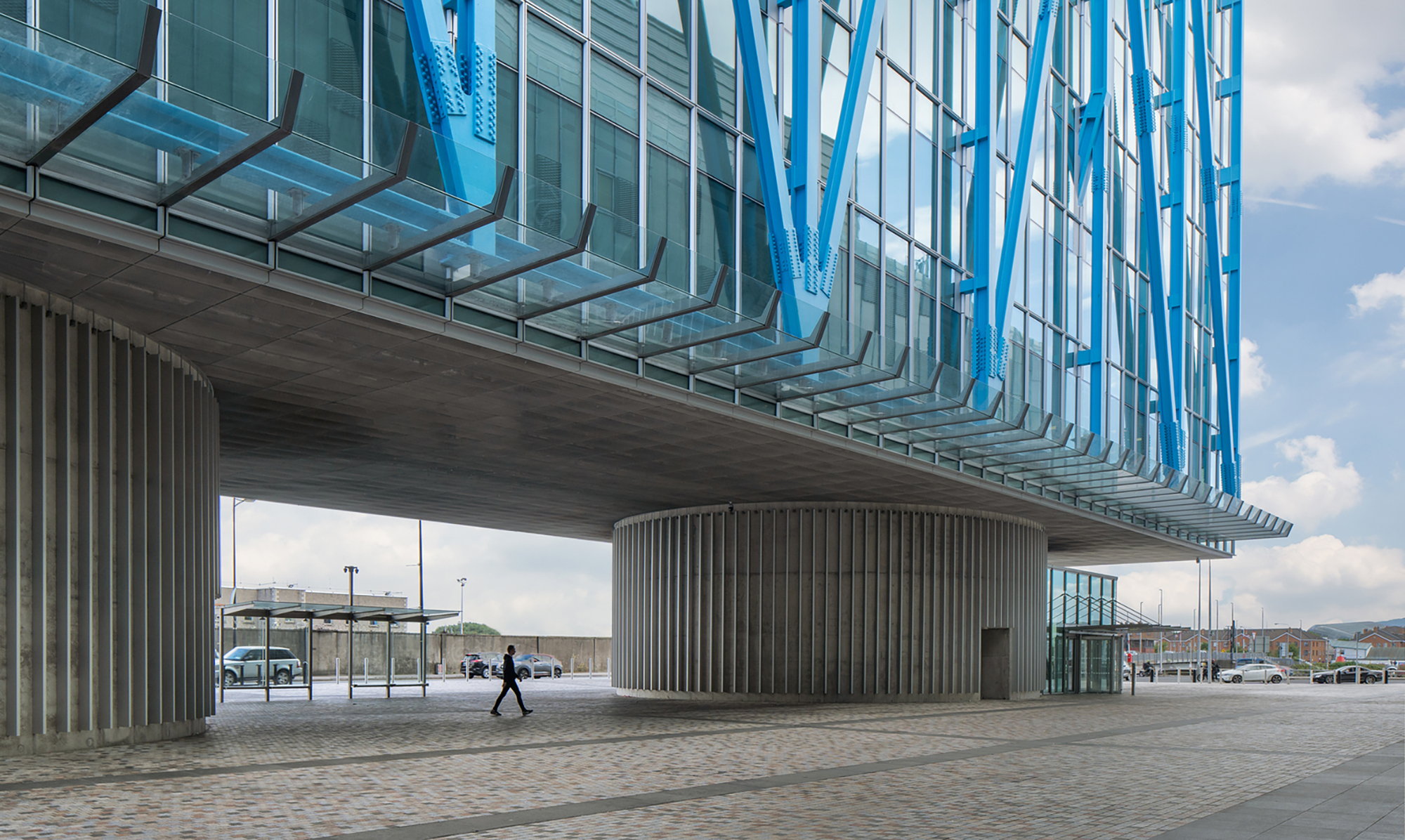
© Shay Cleary Architects, Jamie Hackett Photography
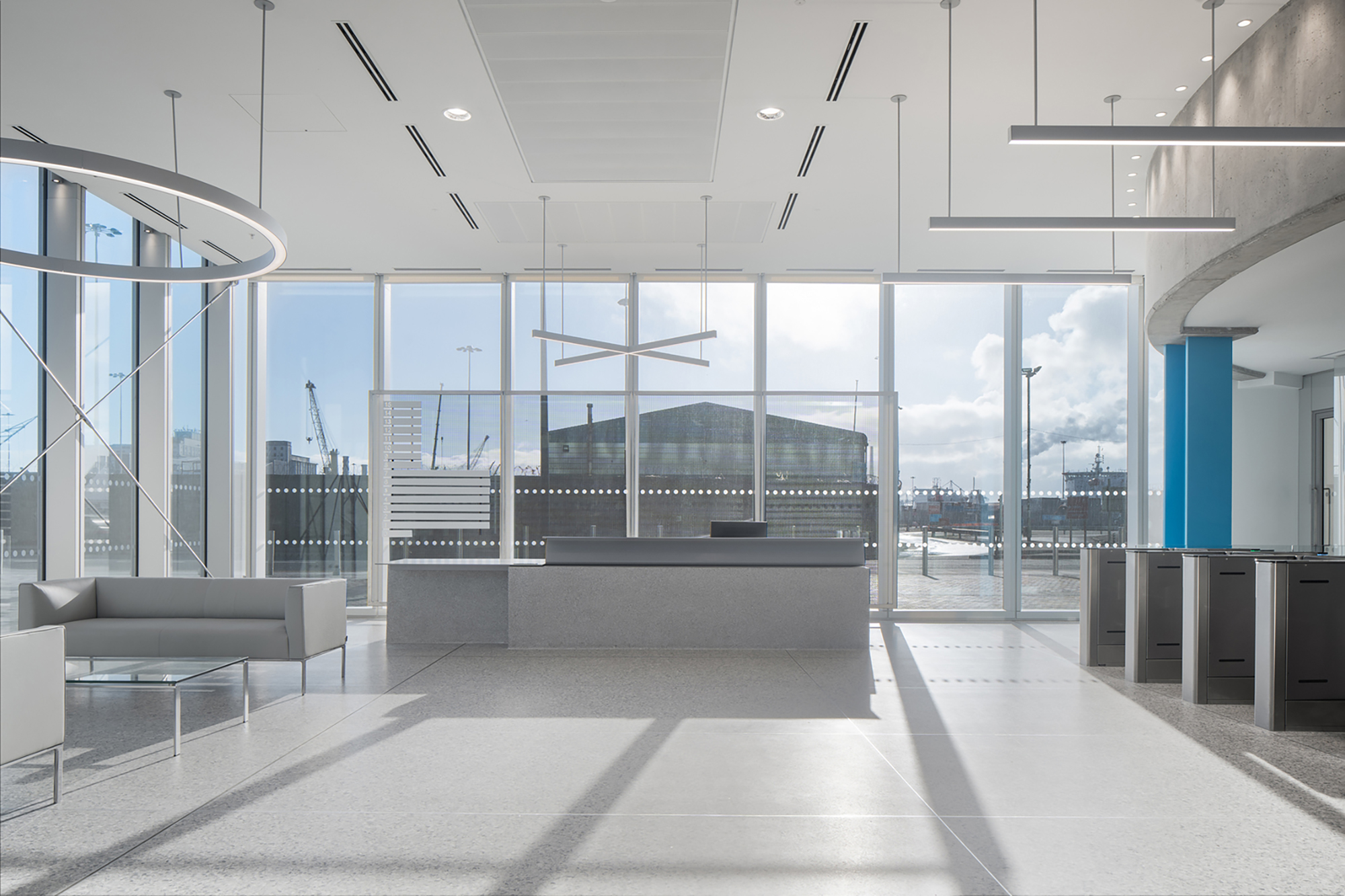
© Shay Cleary Architects, Jamie Hackett Photography
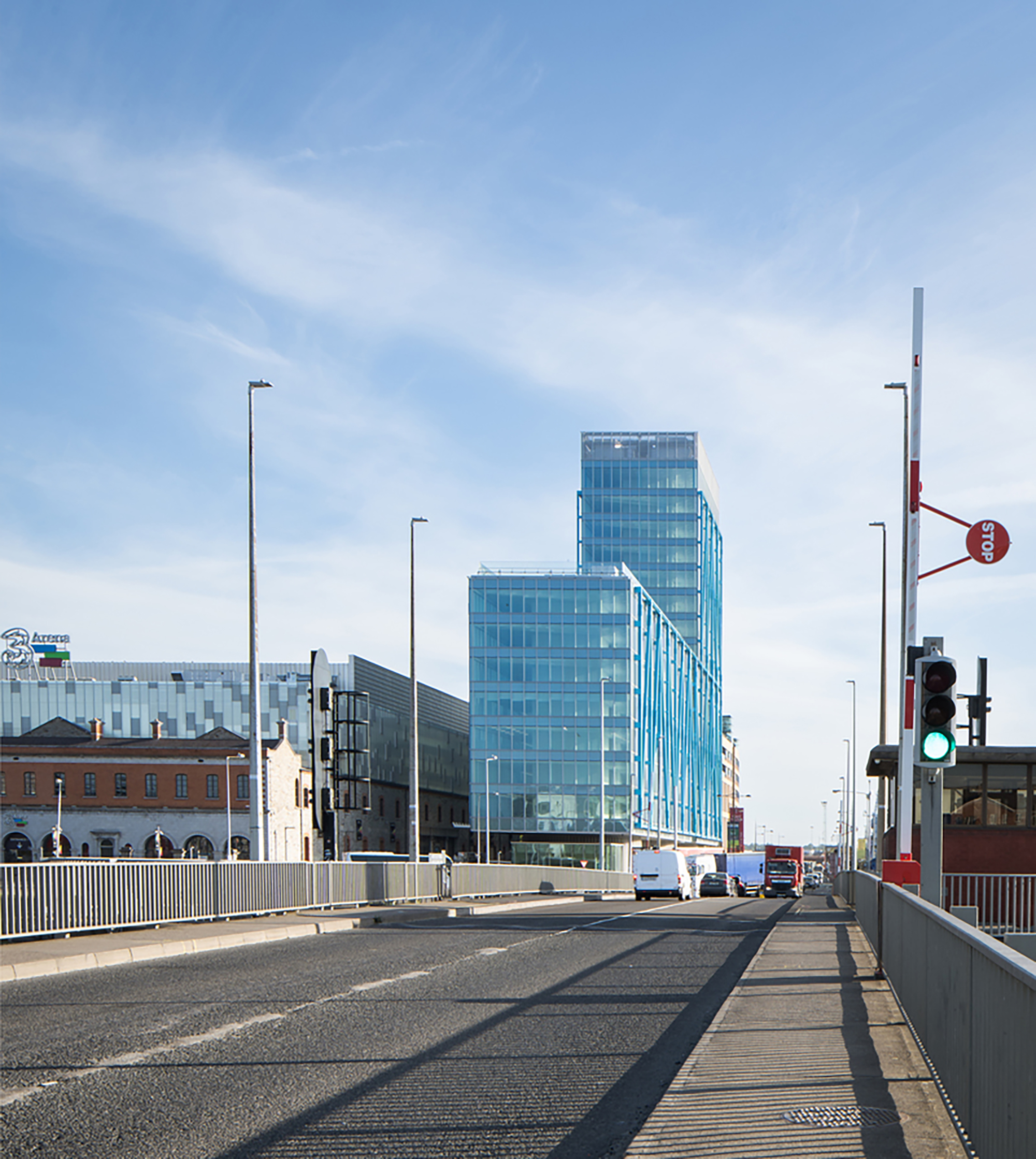
© Shay Cleary Architects, Jamie Hackett Photography
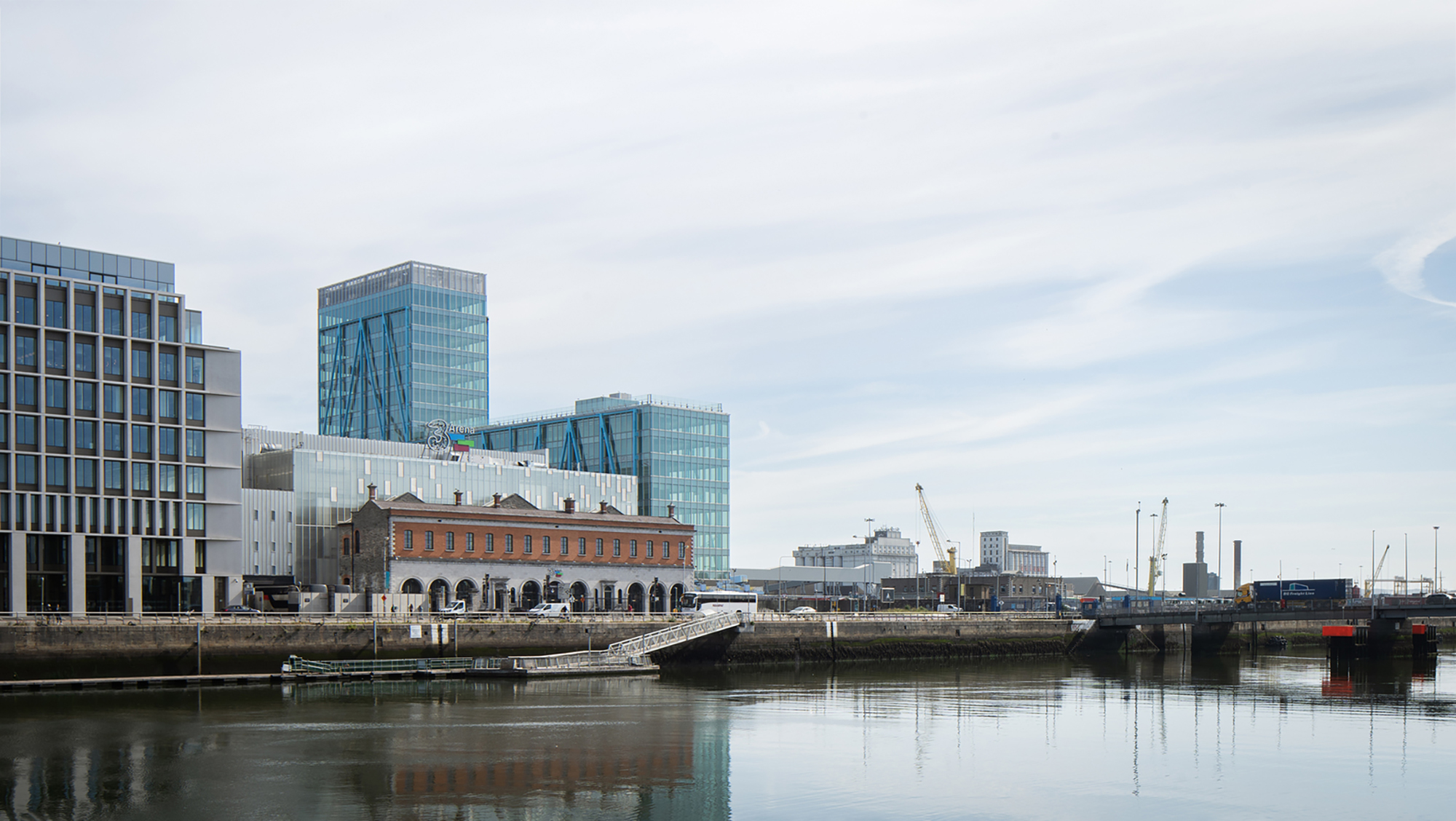
© Shay Cleary Architects, Jamie Hackett Photography
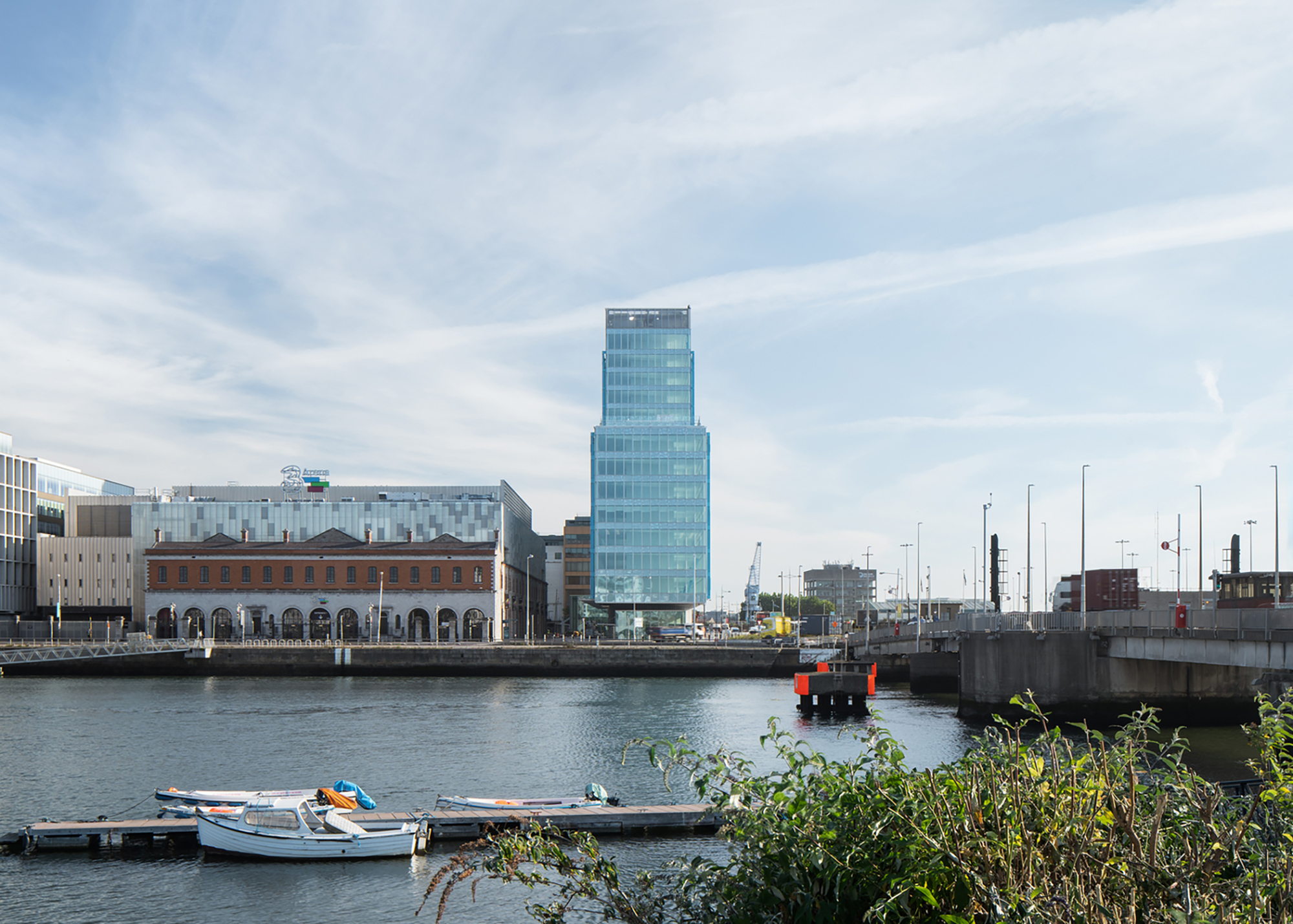
© Shay Cleary Architects, Jamie Hackett Photography
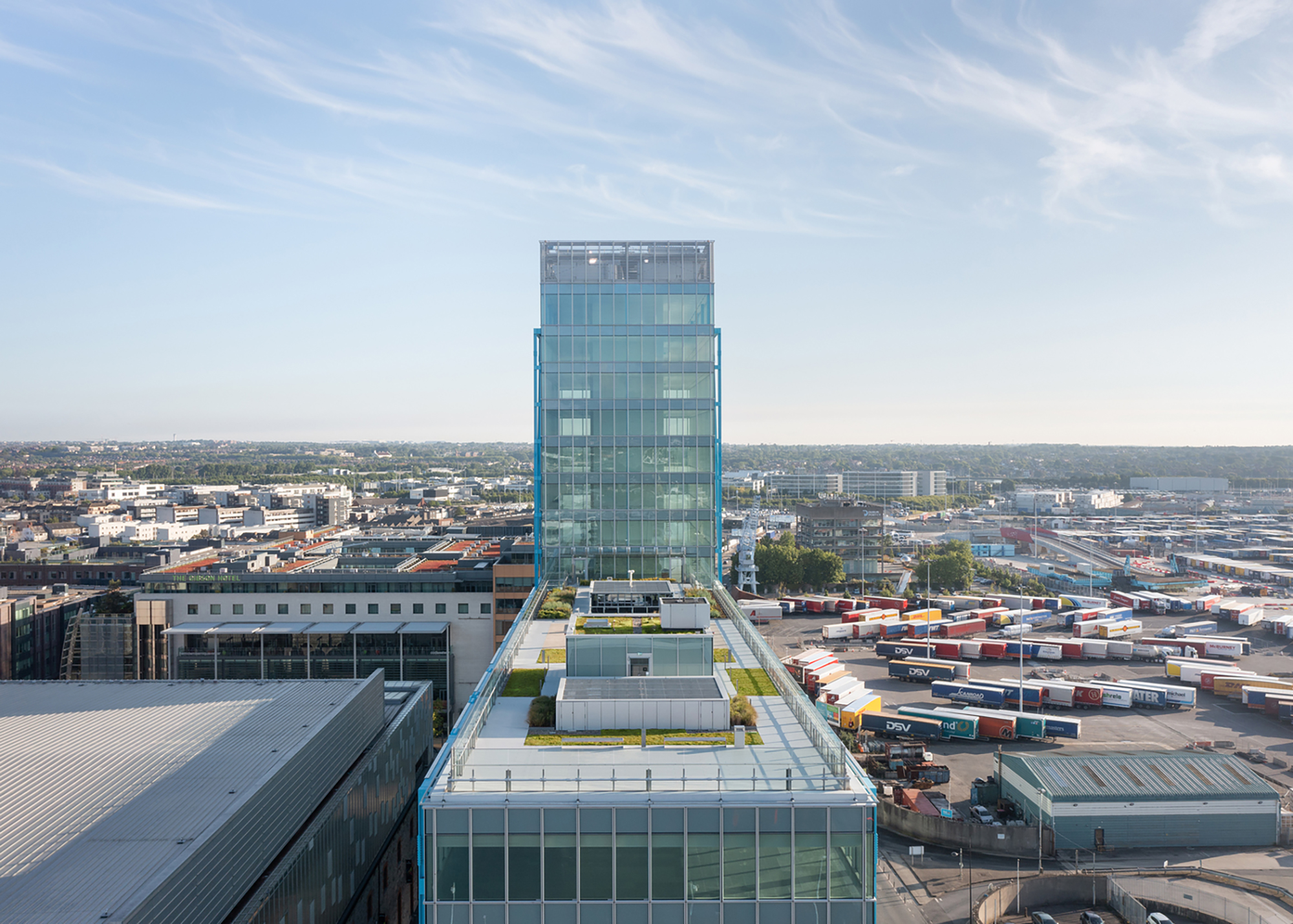
© Shay Cleary Architects, Jamie Hackett Photography

© Shay Cleary Architects, Jamie Hackett Photography
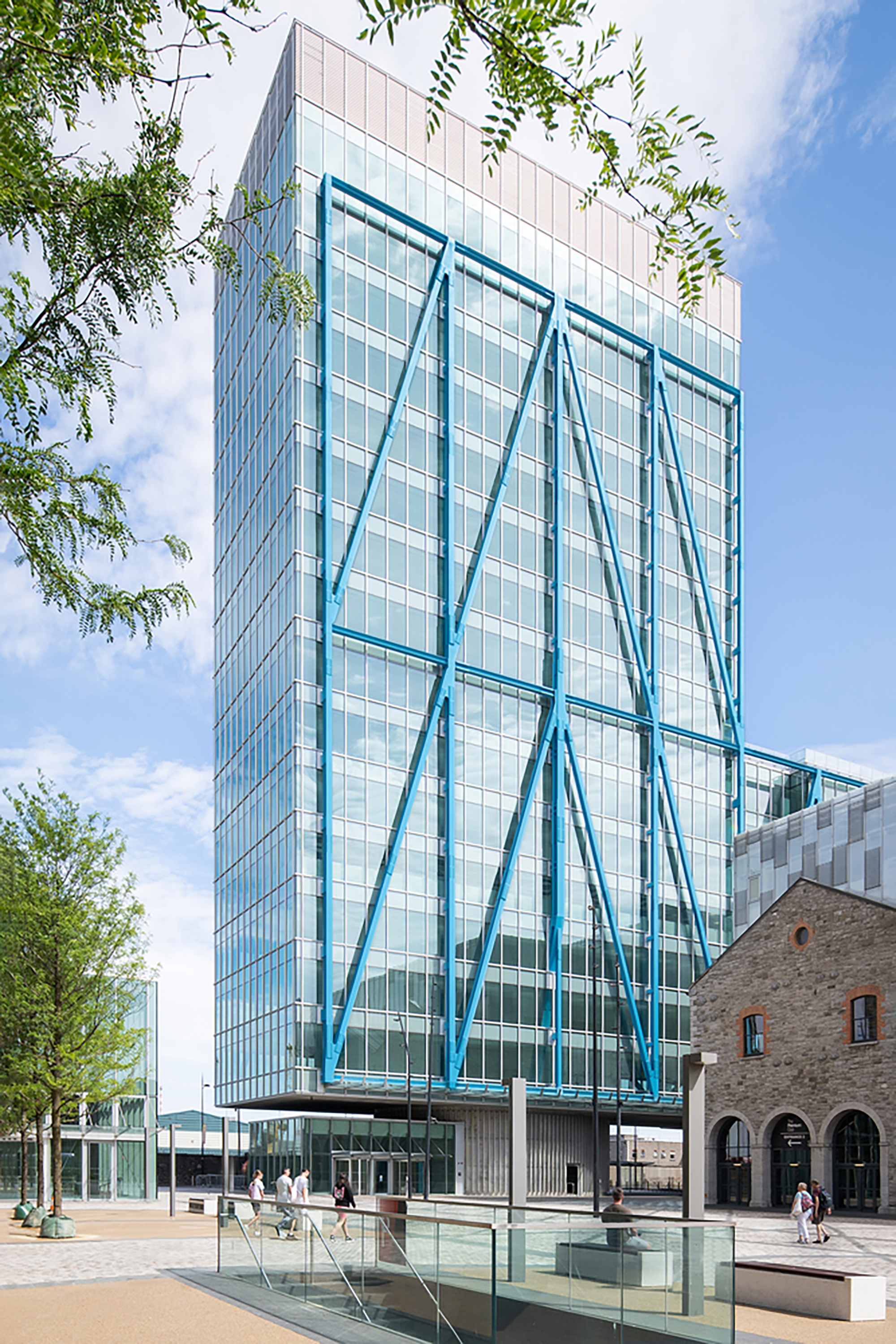
© Shay Cleary Architects, Jamie Hackett Photography
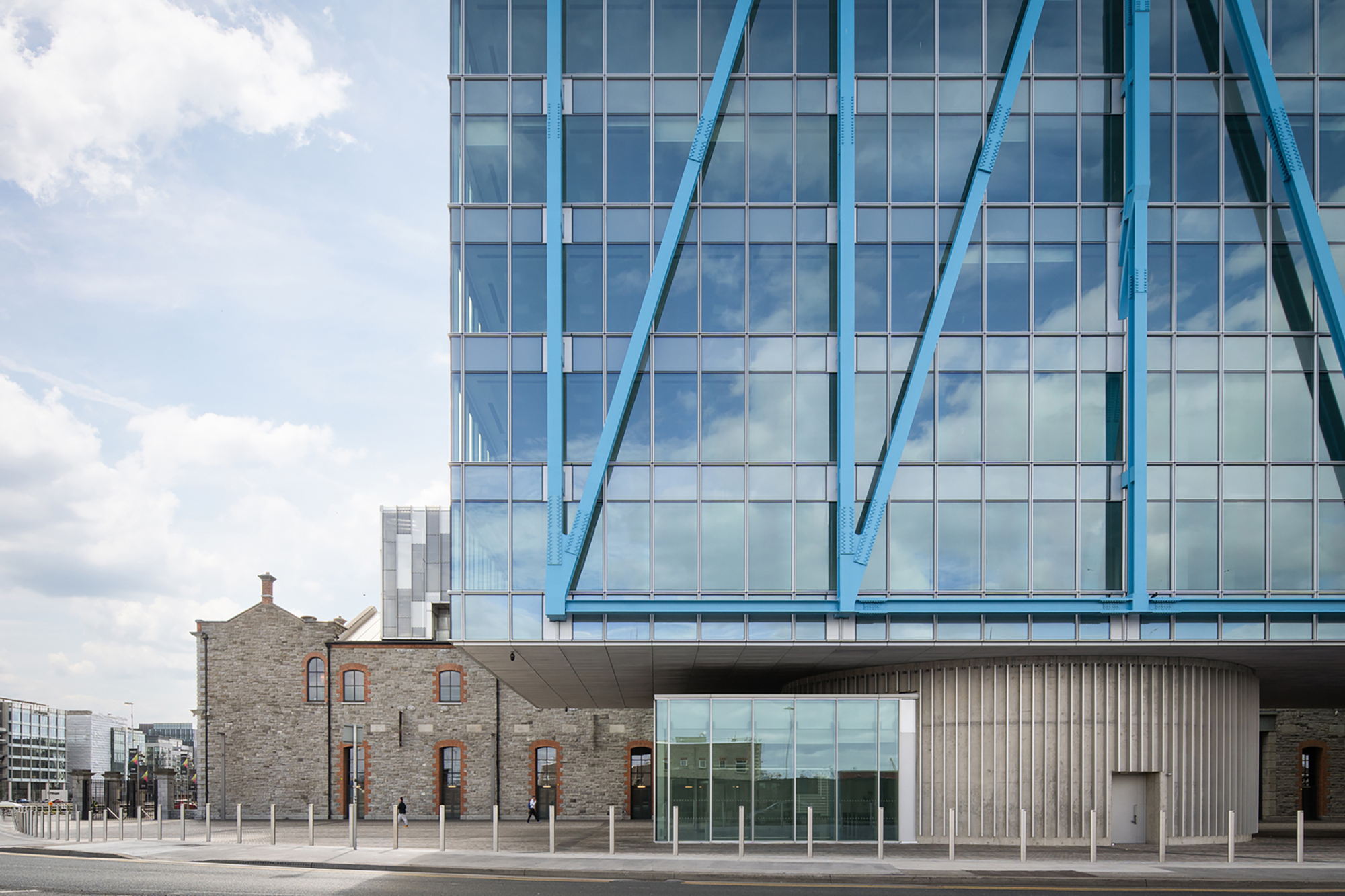
© Shay Cleary Architects, Jamie Hackett Photography
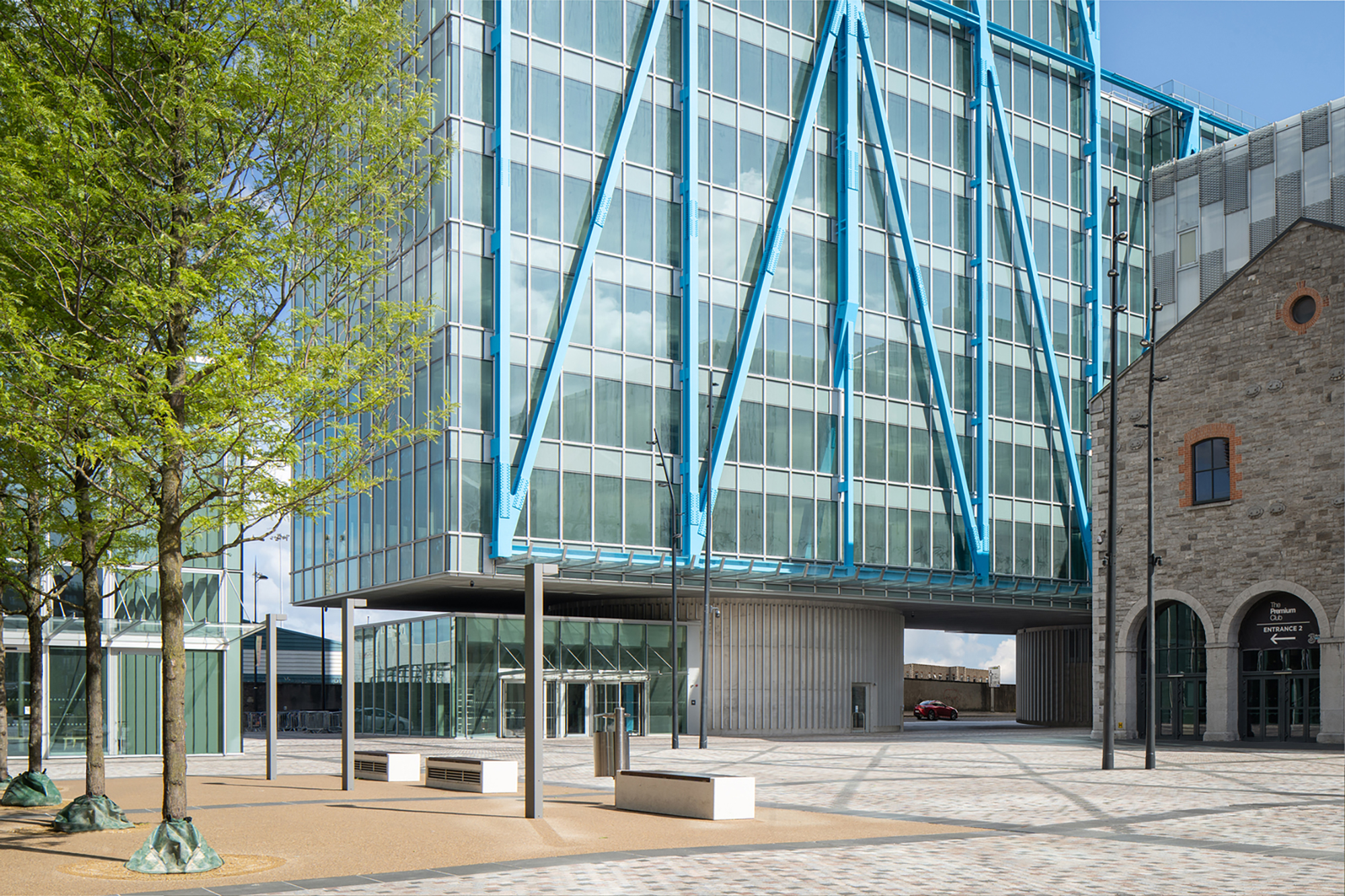
© Shay Cleary Architects, Jamie Hackett Photography
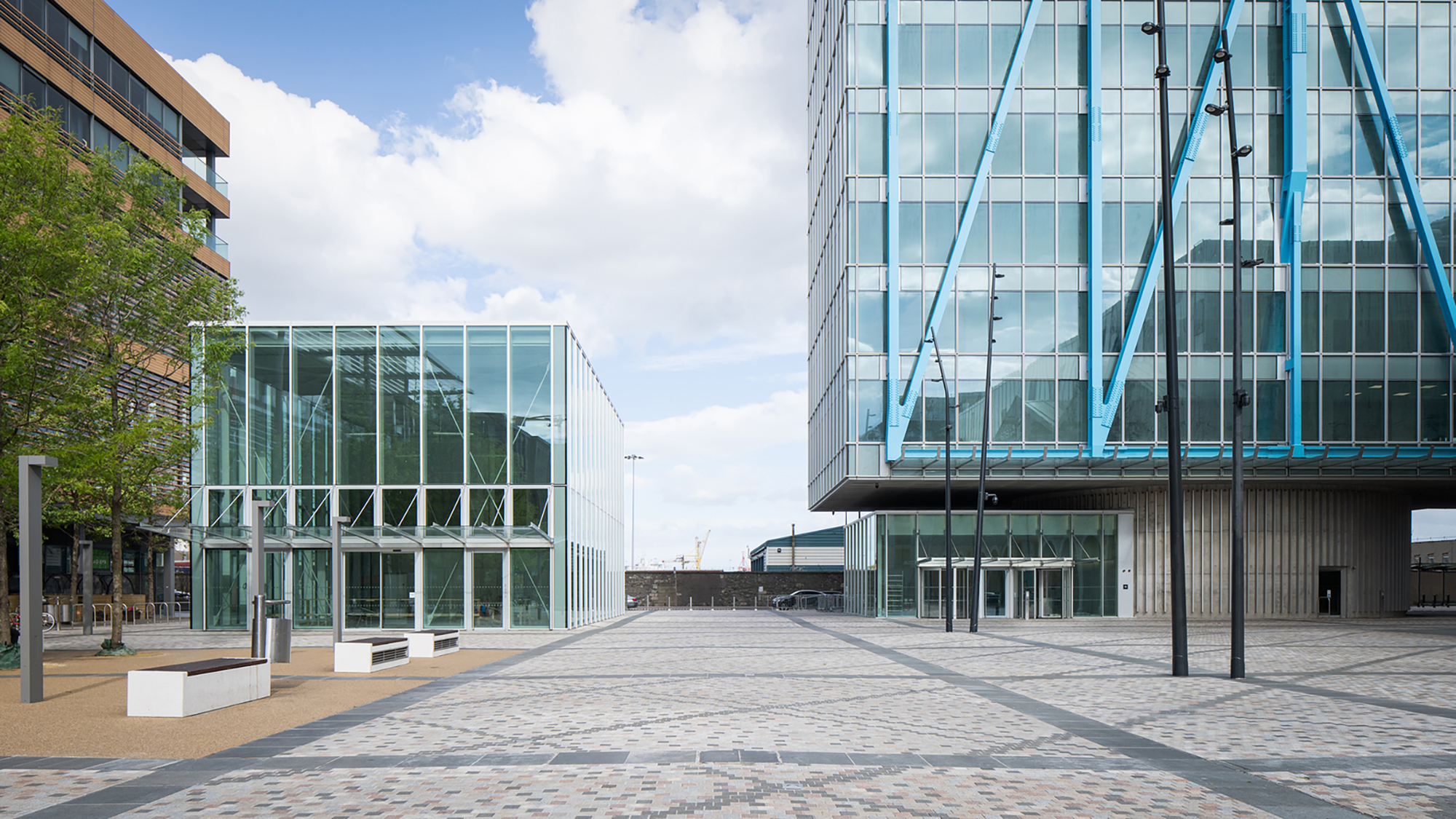
© Shay Cleary Architects, Jamie Hackett Photography
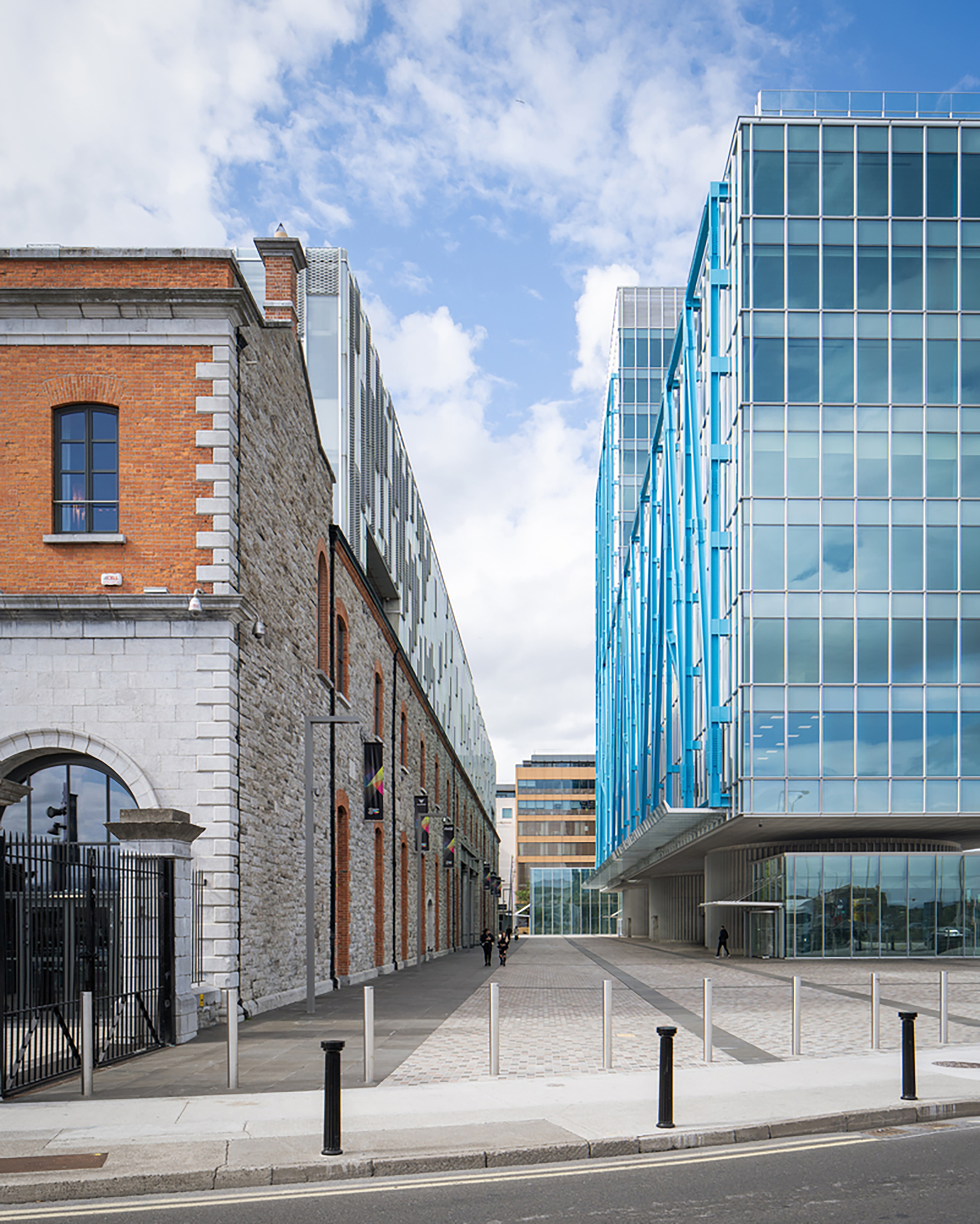
© Shay Cleary Architects, Jamie Hackett Photography
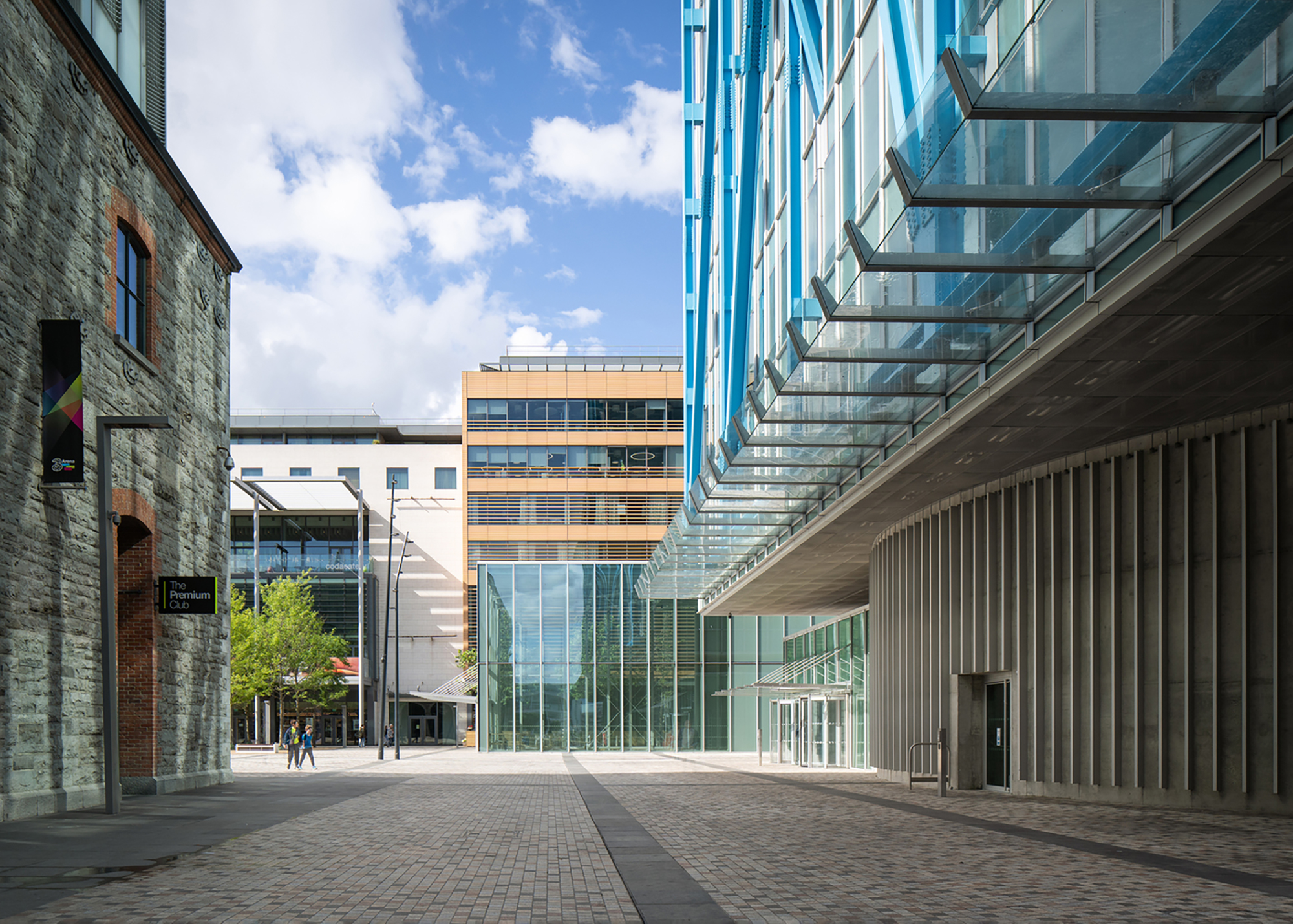
© Shay Cleary Architects, Jamie Hackett Photography
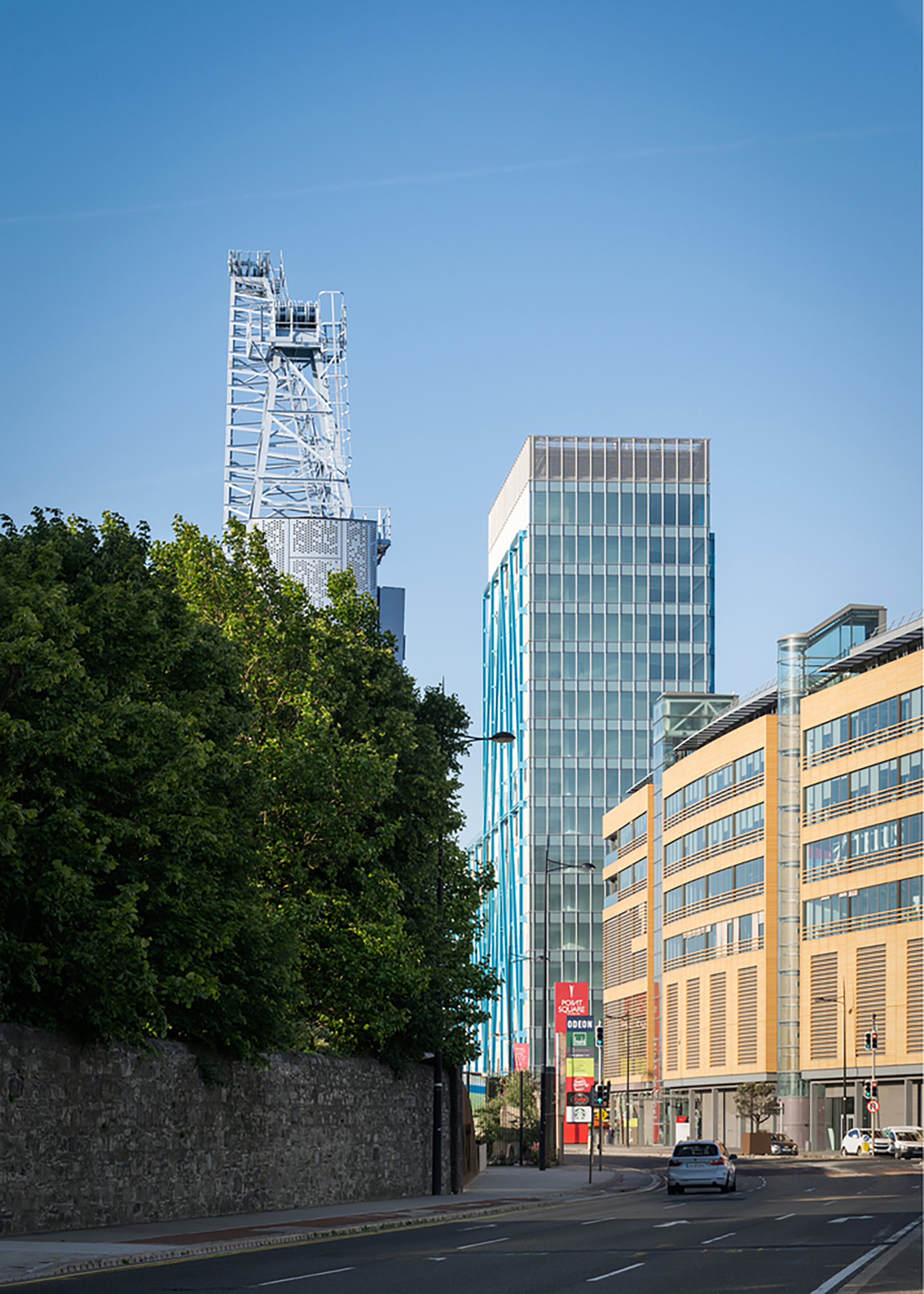
© Shay Cleary Architects, Jamie Hackett Photography
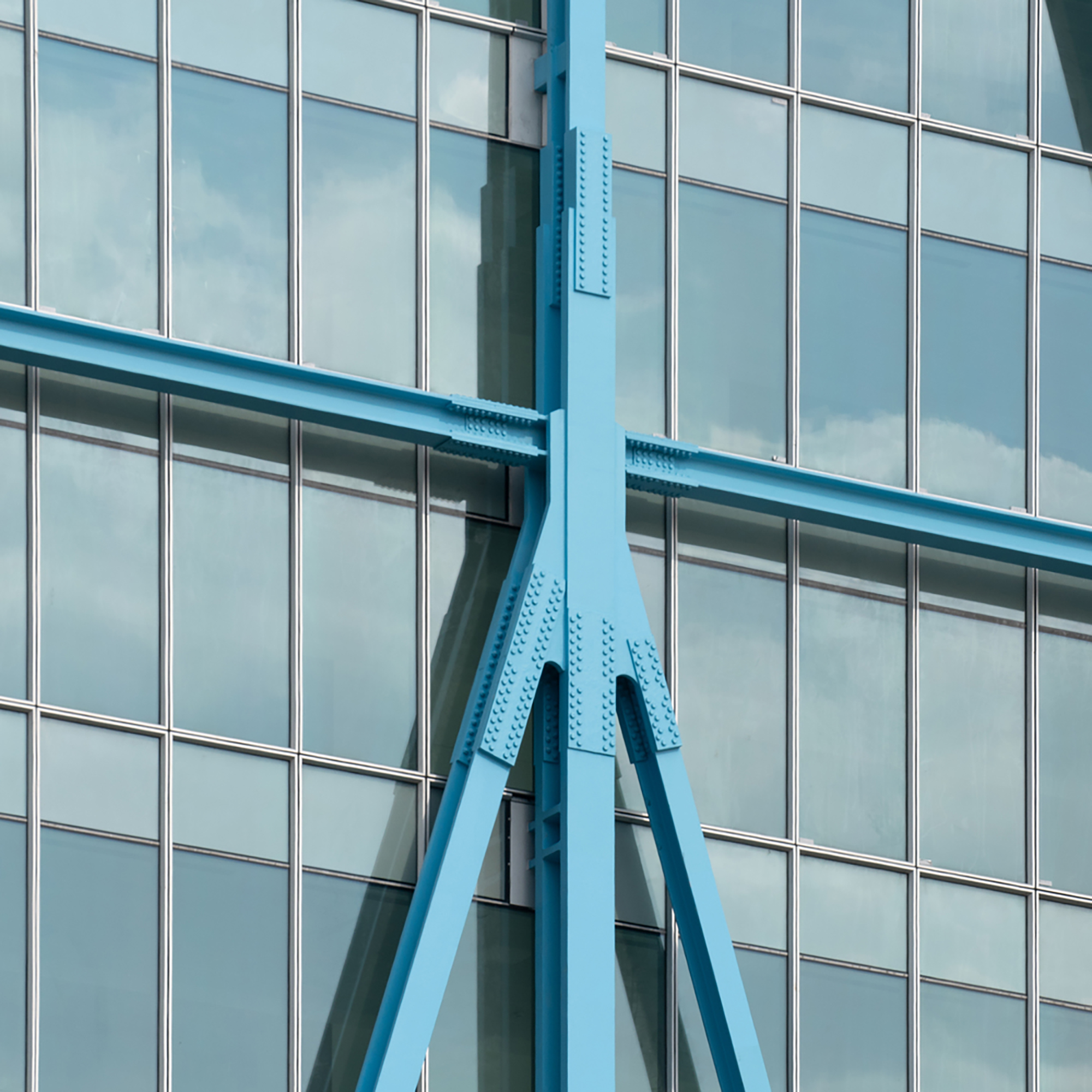
© Shay Cleary Architects, Jamie Hackett Photography
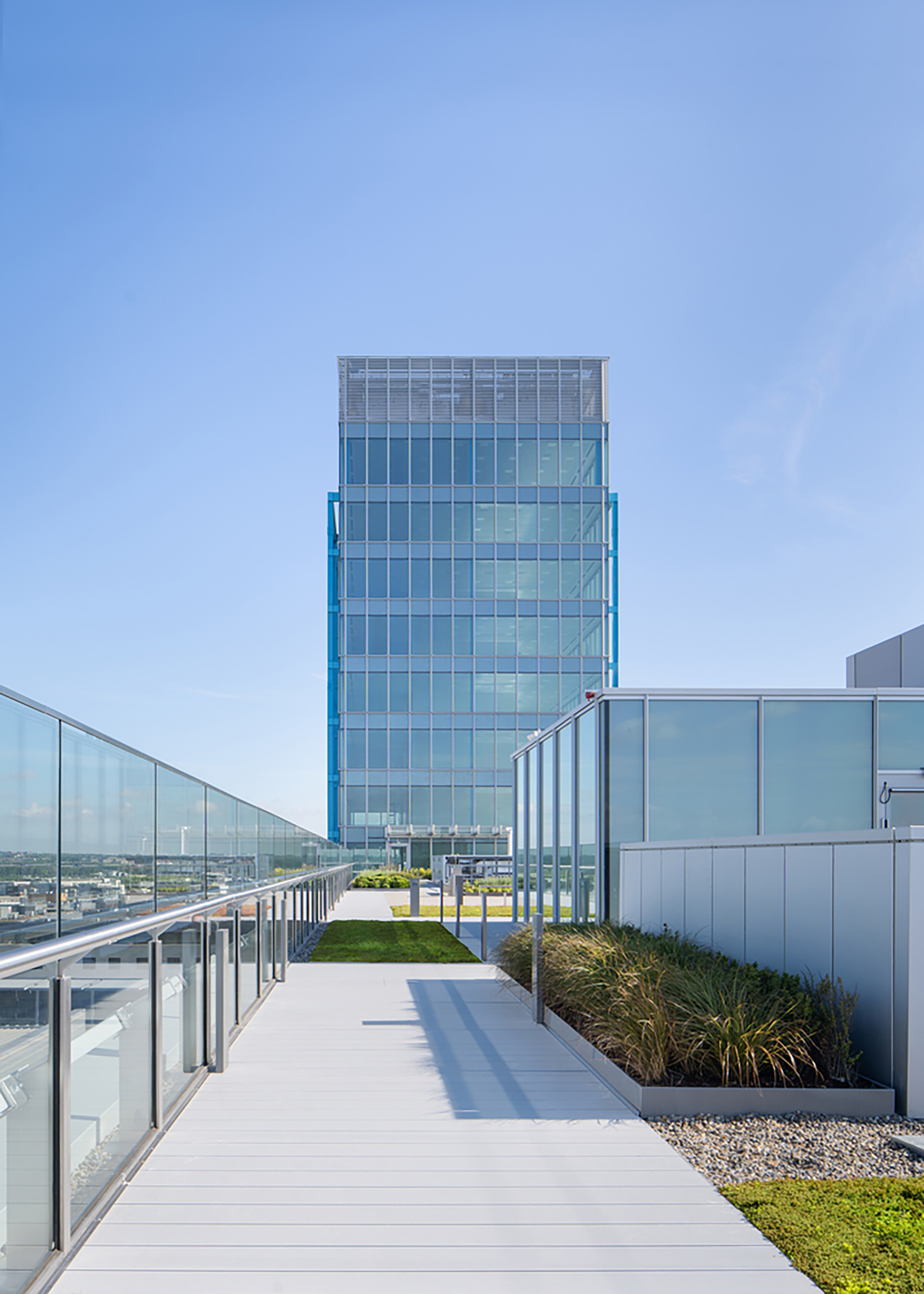
© Shay Cleary Architects, Jamie Hackett Photography
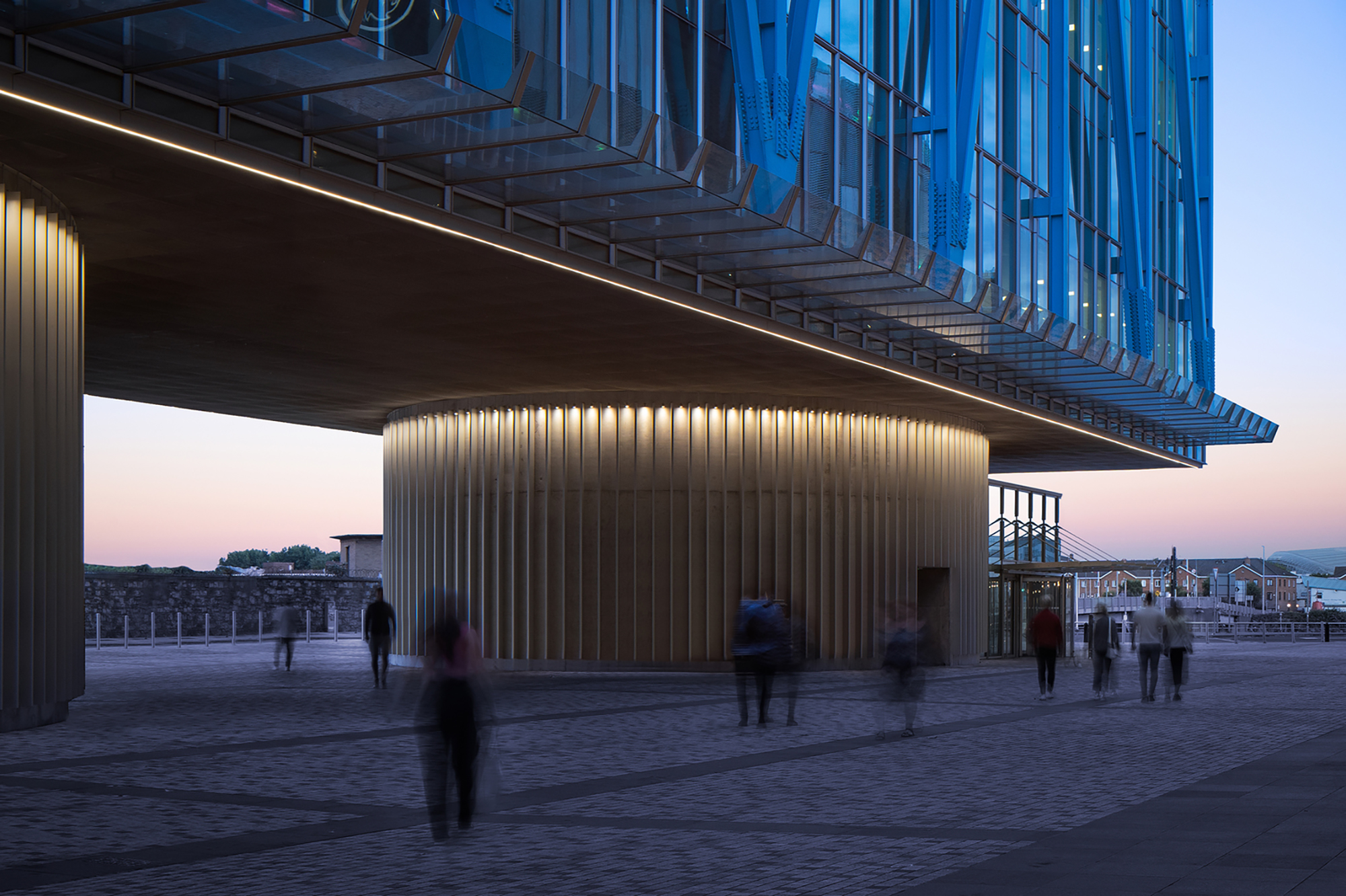
© Shay Cleary Architects, Jamie Hackett Photography
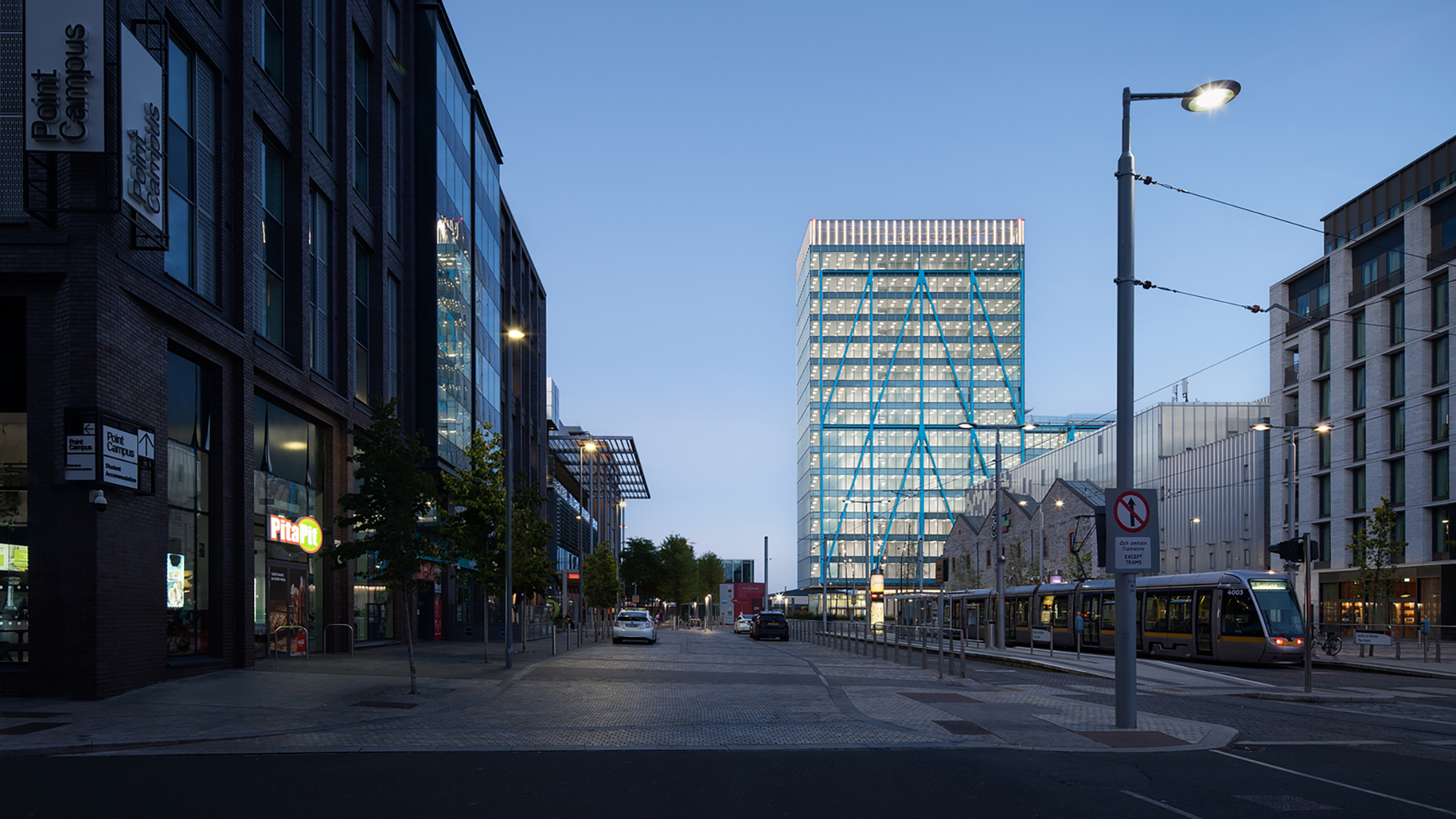
© Shay Cleary Architects, Jamie Hackett Photography
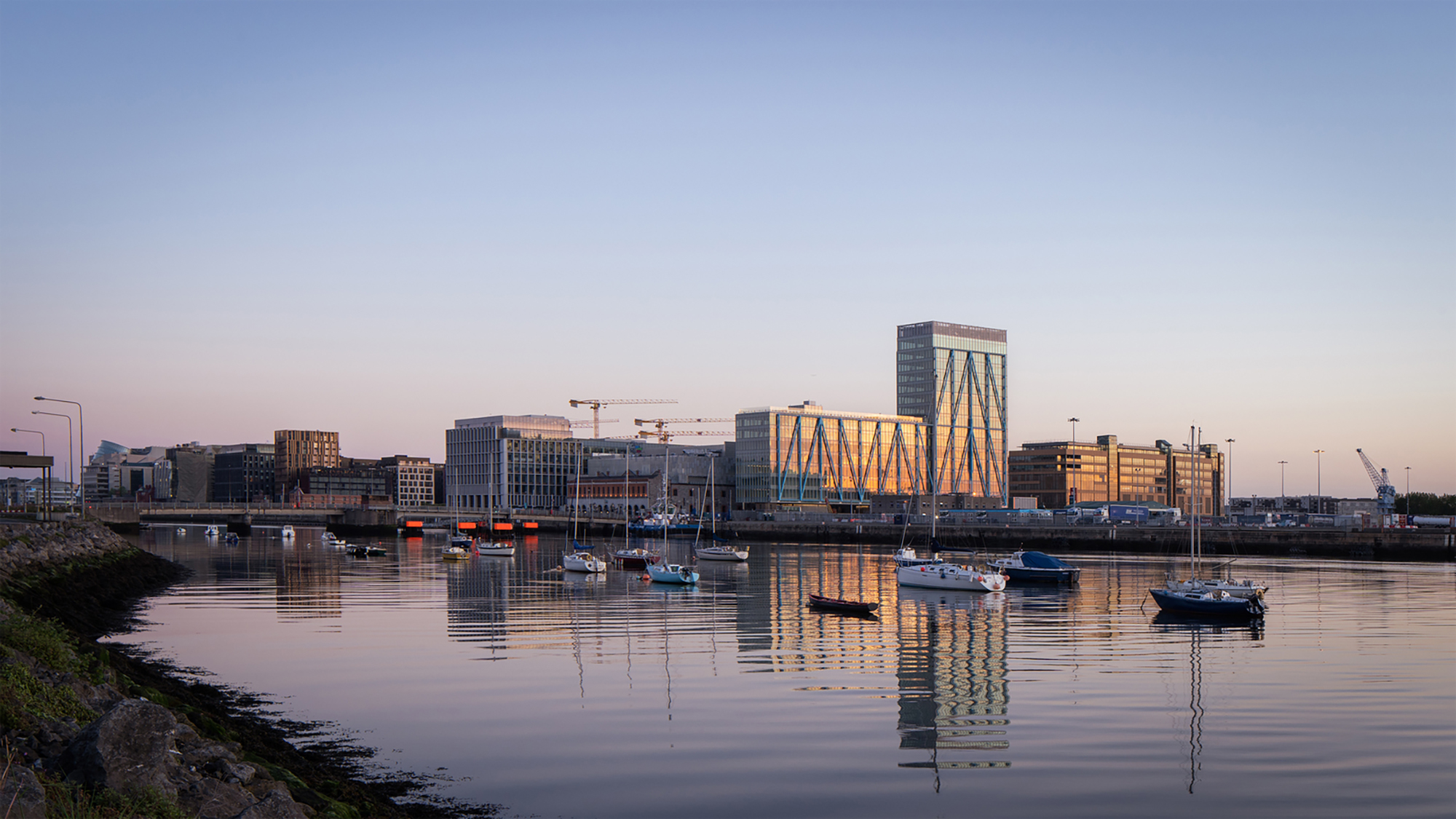
© Shay Cleary Architects, Jamie Hackett Photography
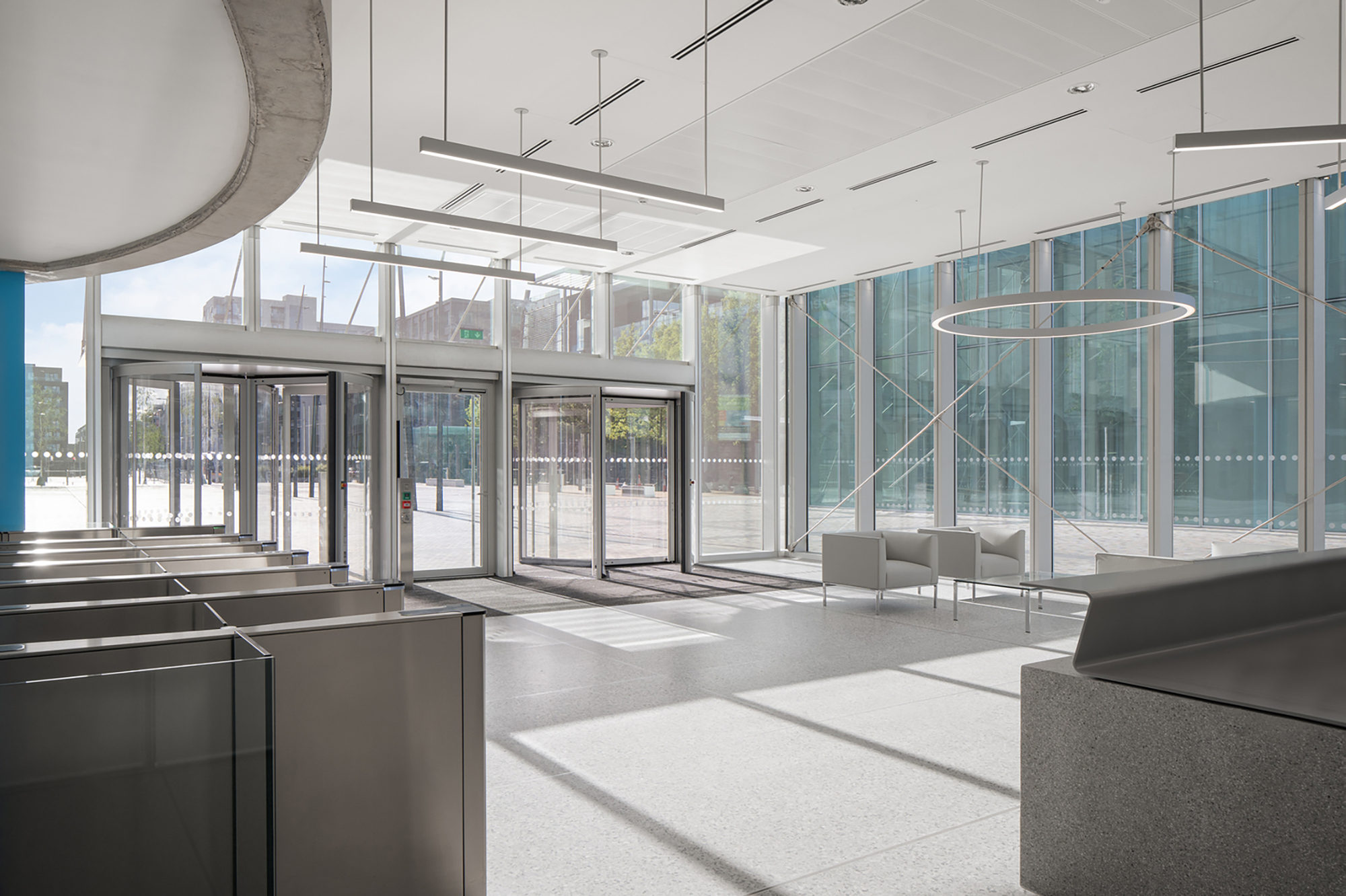
© Shay Cleary Architects, Jamie Hackett Photography
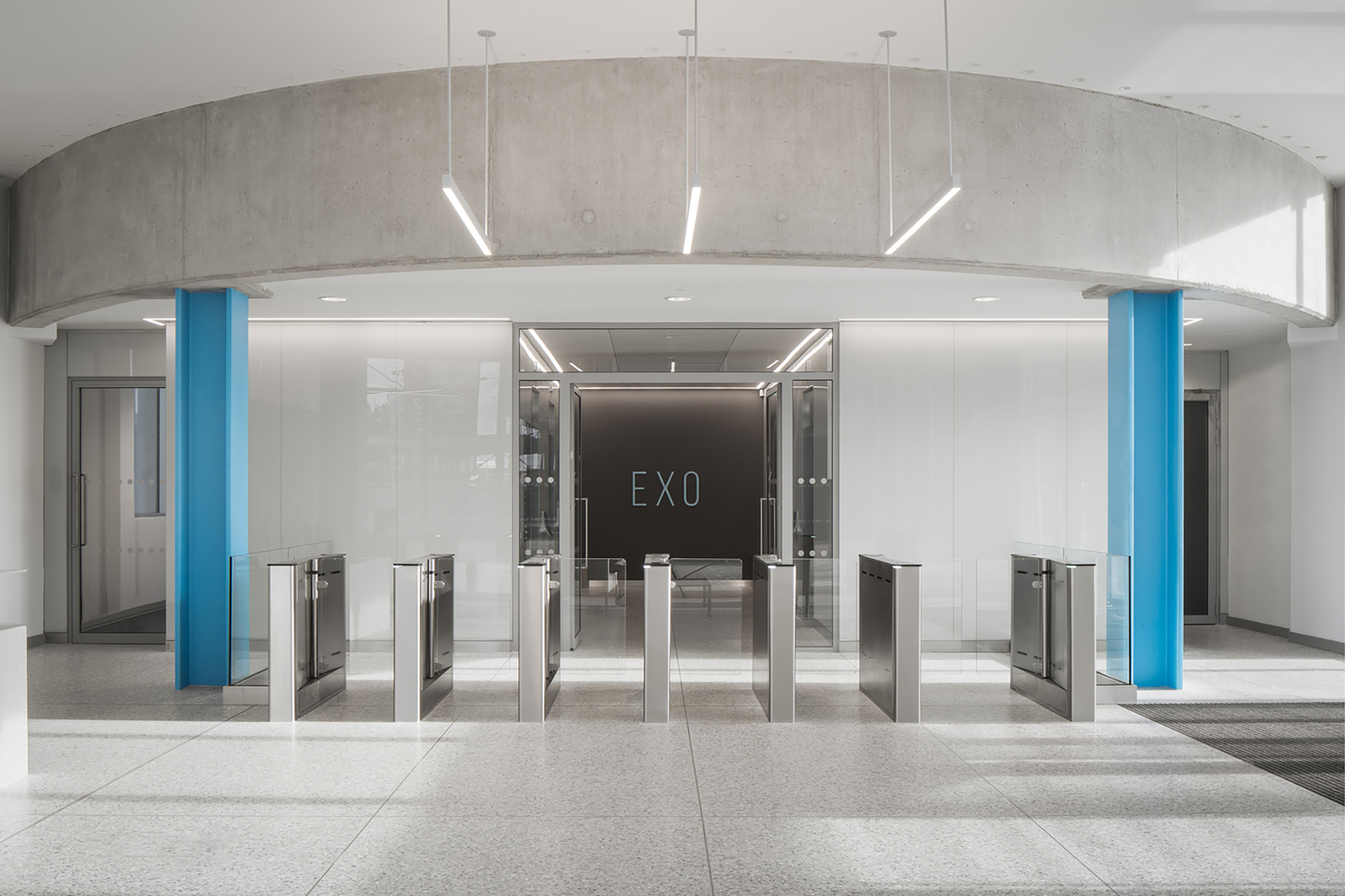
© Shay Cleary Architects, Jamie Hackett Photography
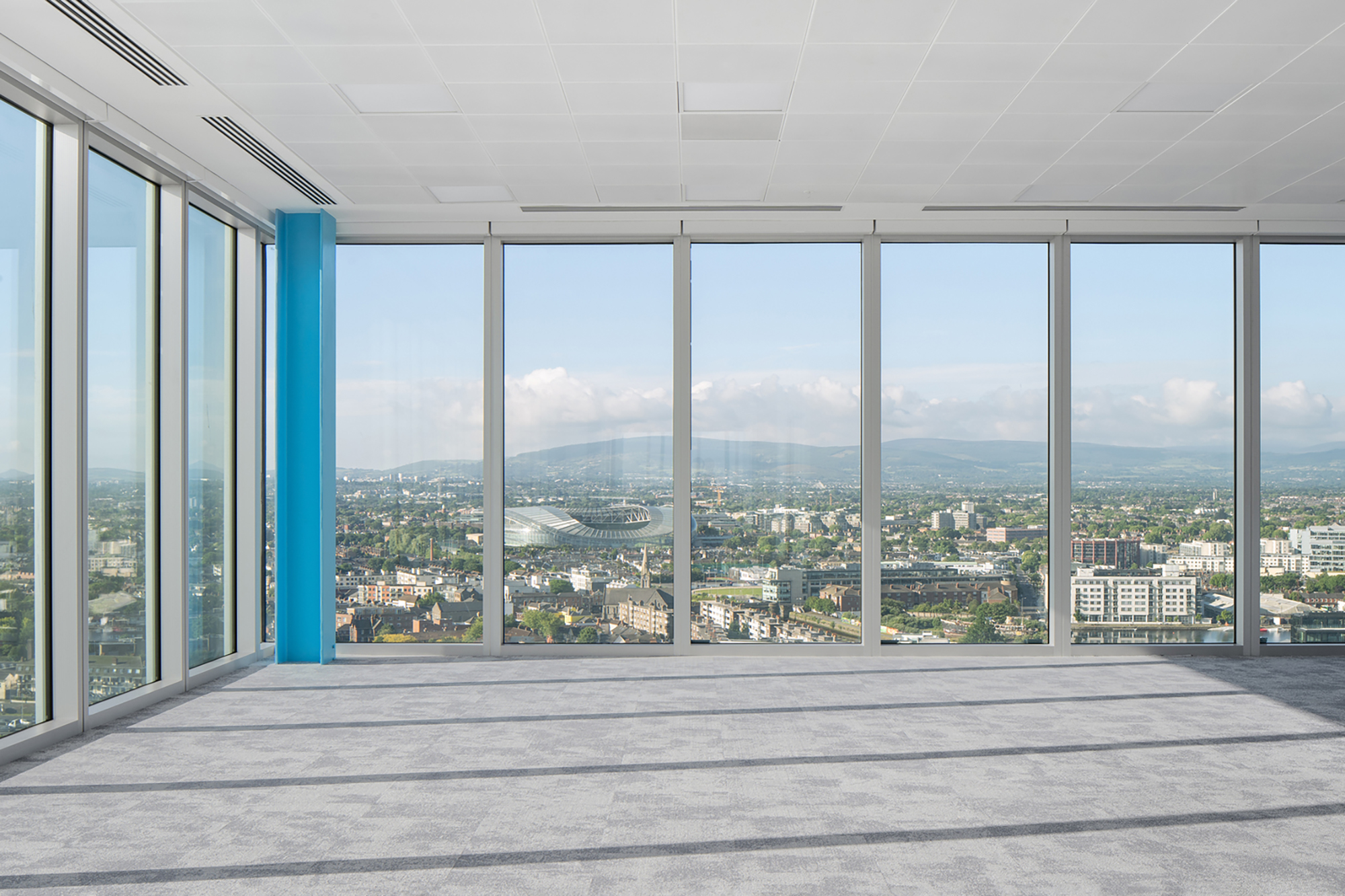
© Shay Cleary Architects, Jamie Hackett Photography
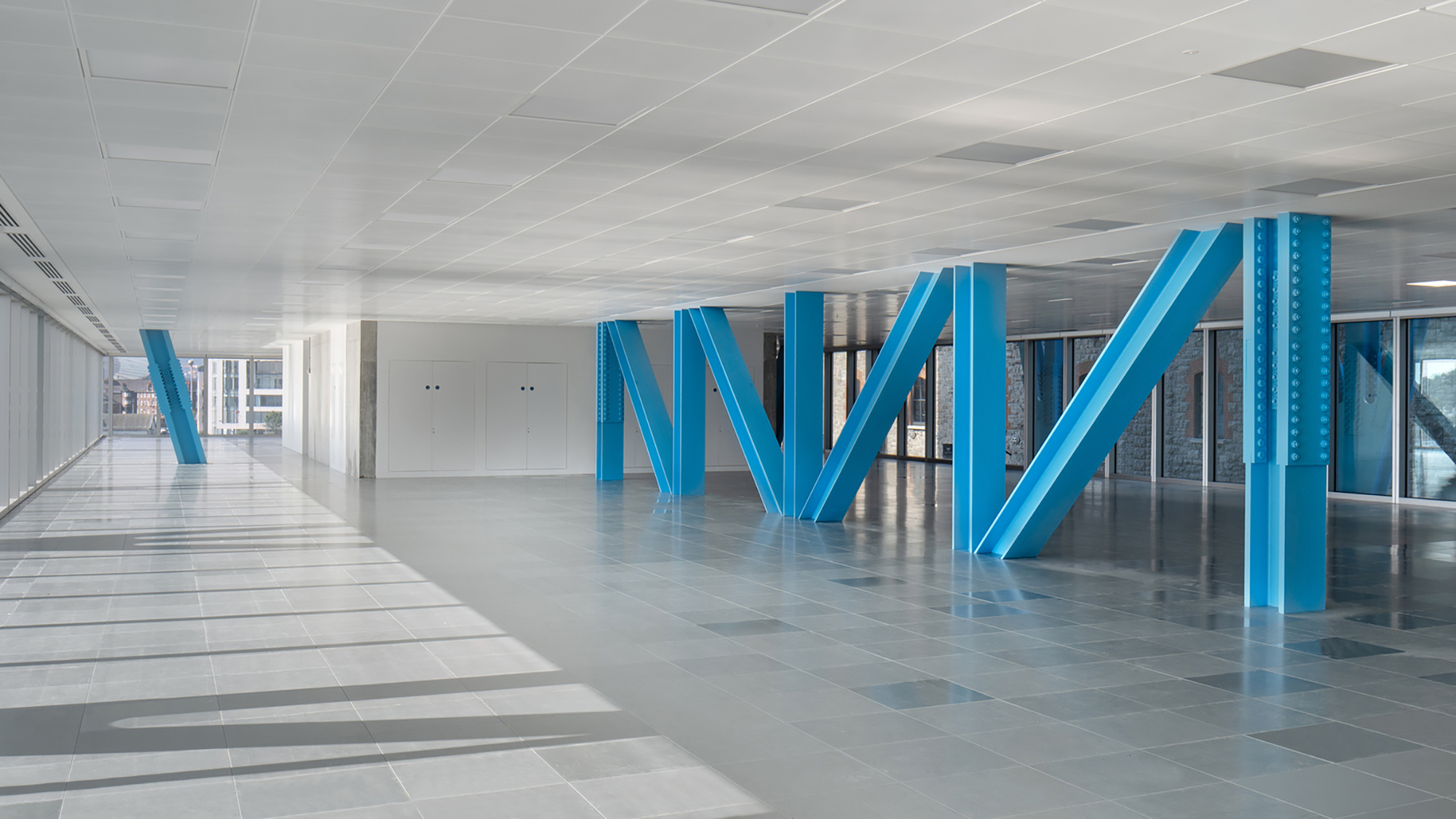
© Shay Cleary Architects, Jamie Hackett Photography
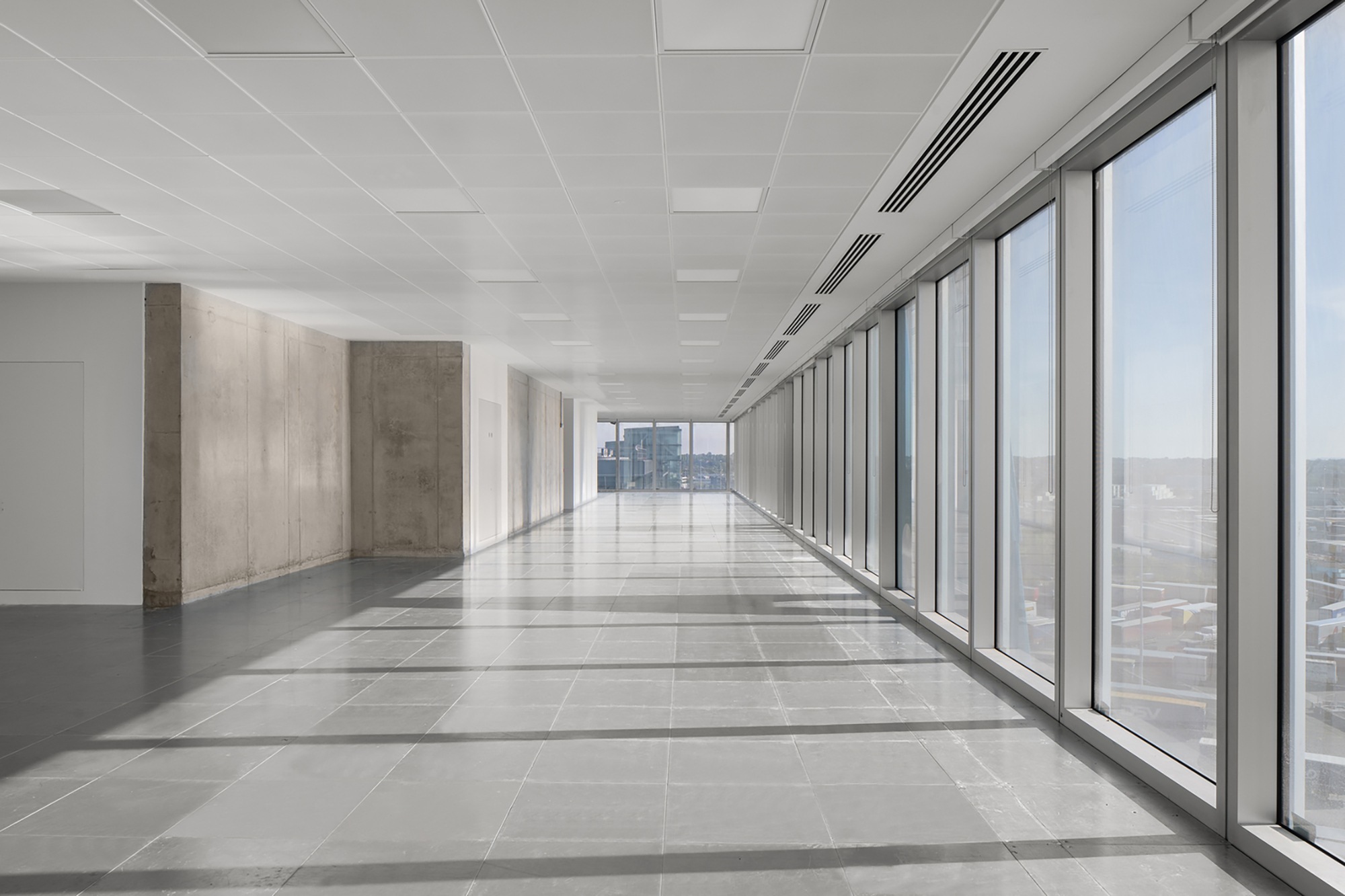
© Shay Cleary Architects, Jamie Hackett Photography

© Shay Cleary Architects, Jamie Hackett Photography
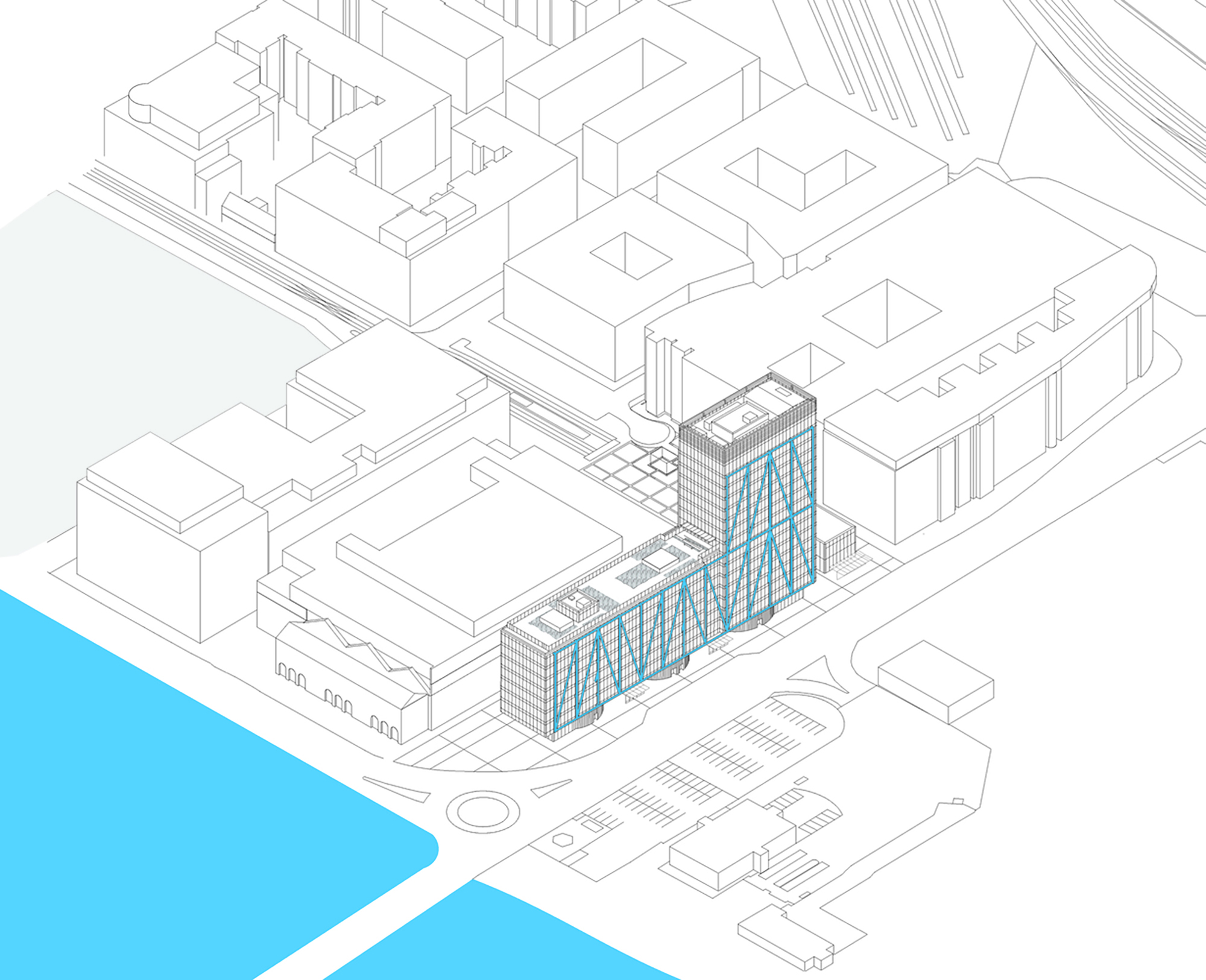
© Shay Cleary Architects, Jamie Hackett Photography
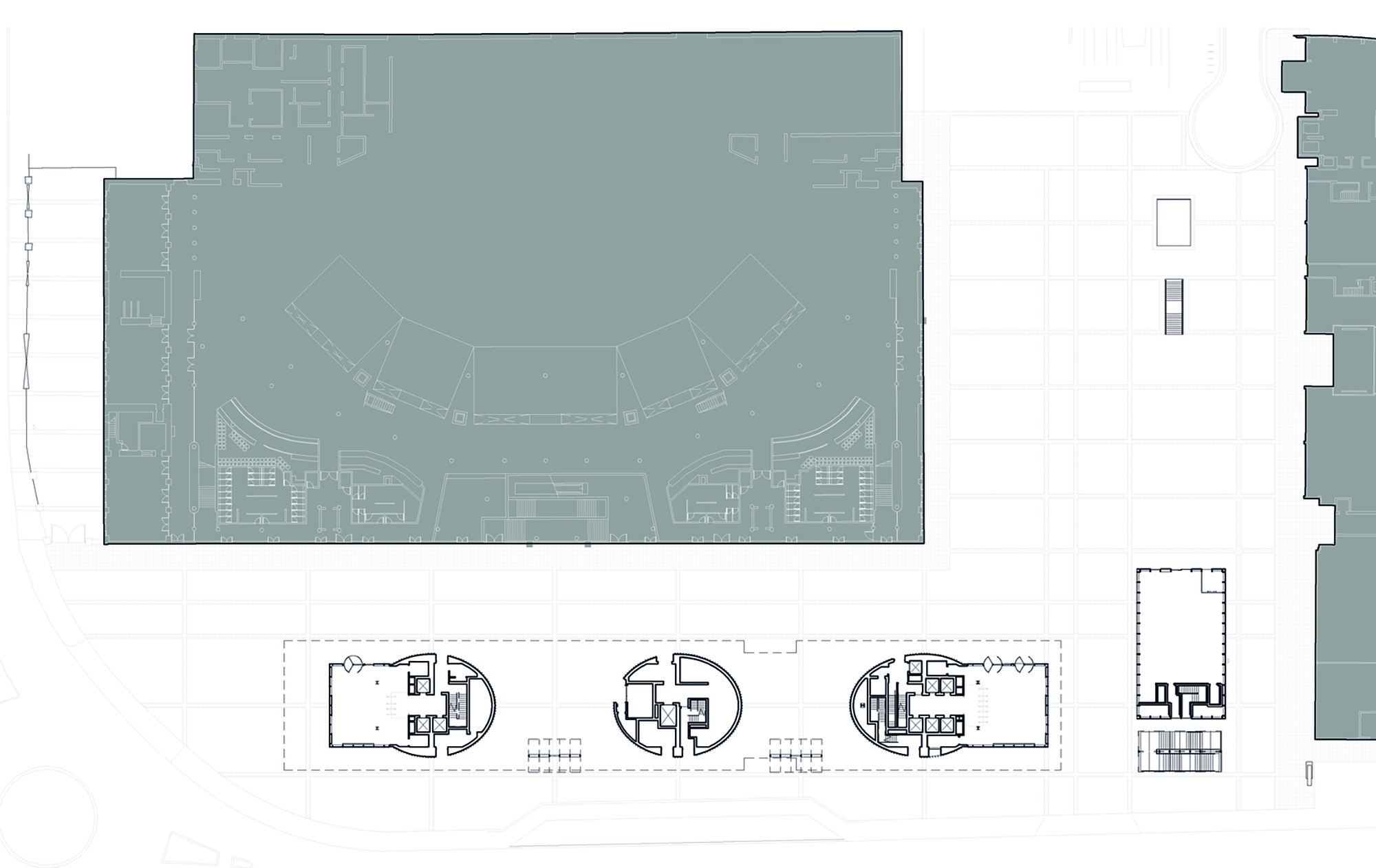
© Shay Cleary Architects, Jamie Hackett Photography
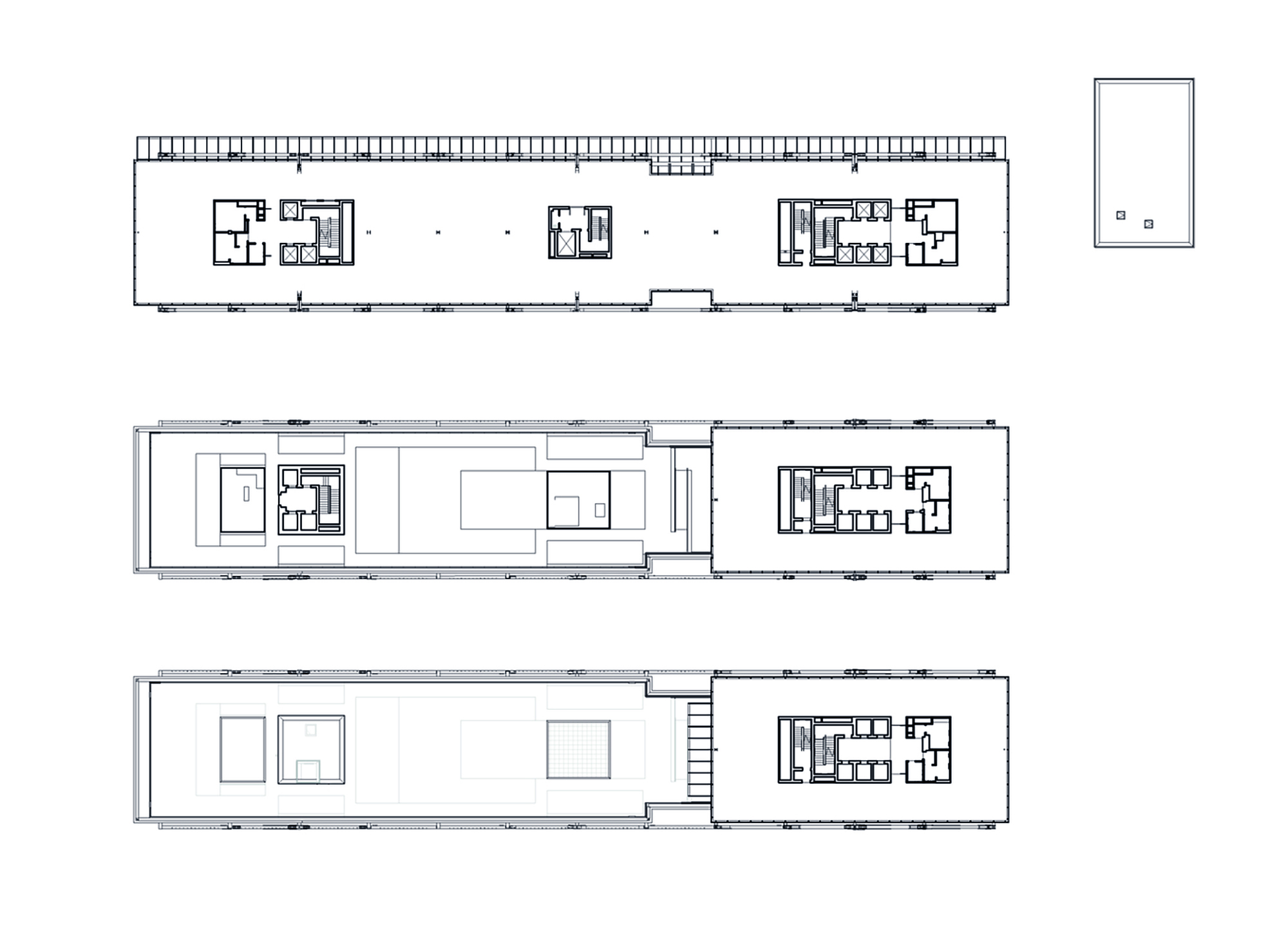
© Shay Cleary Architects, Jamie Hackett Photography
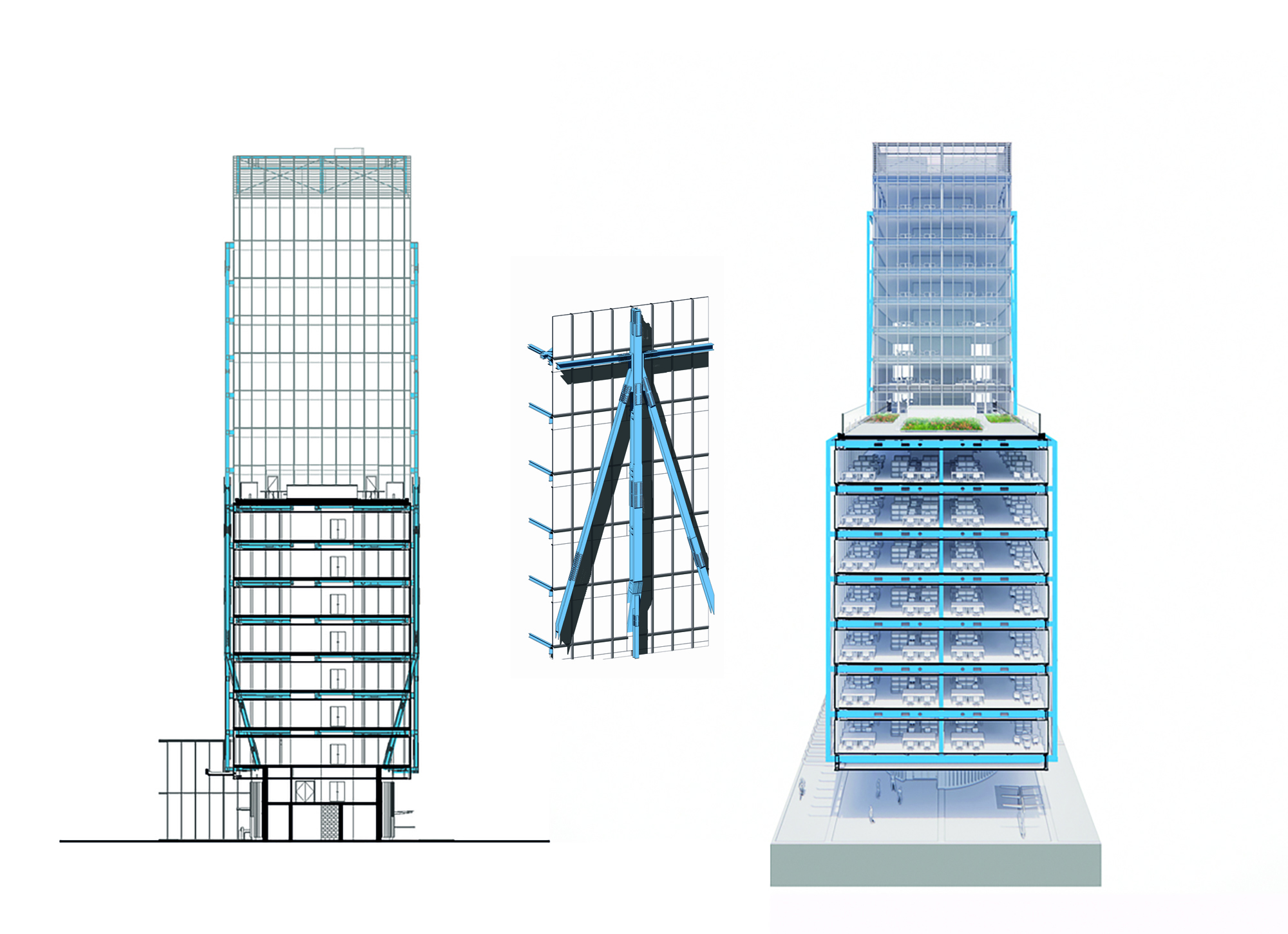
© Shay Cleary Architects, Jamie Hackett Photography
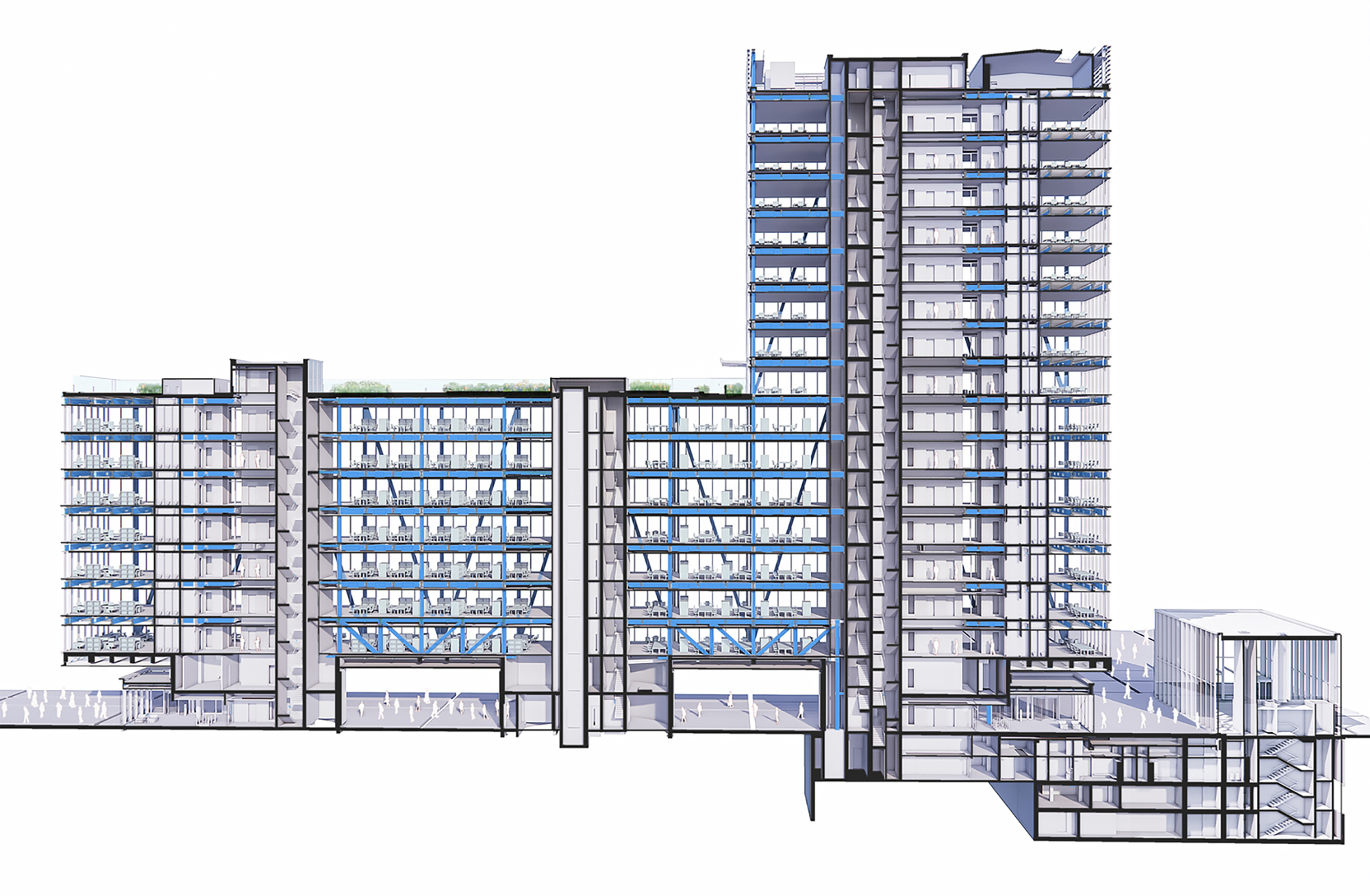
© Shay Cleary Architects, Jamie Hackett Photography
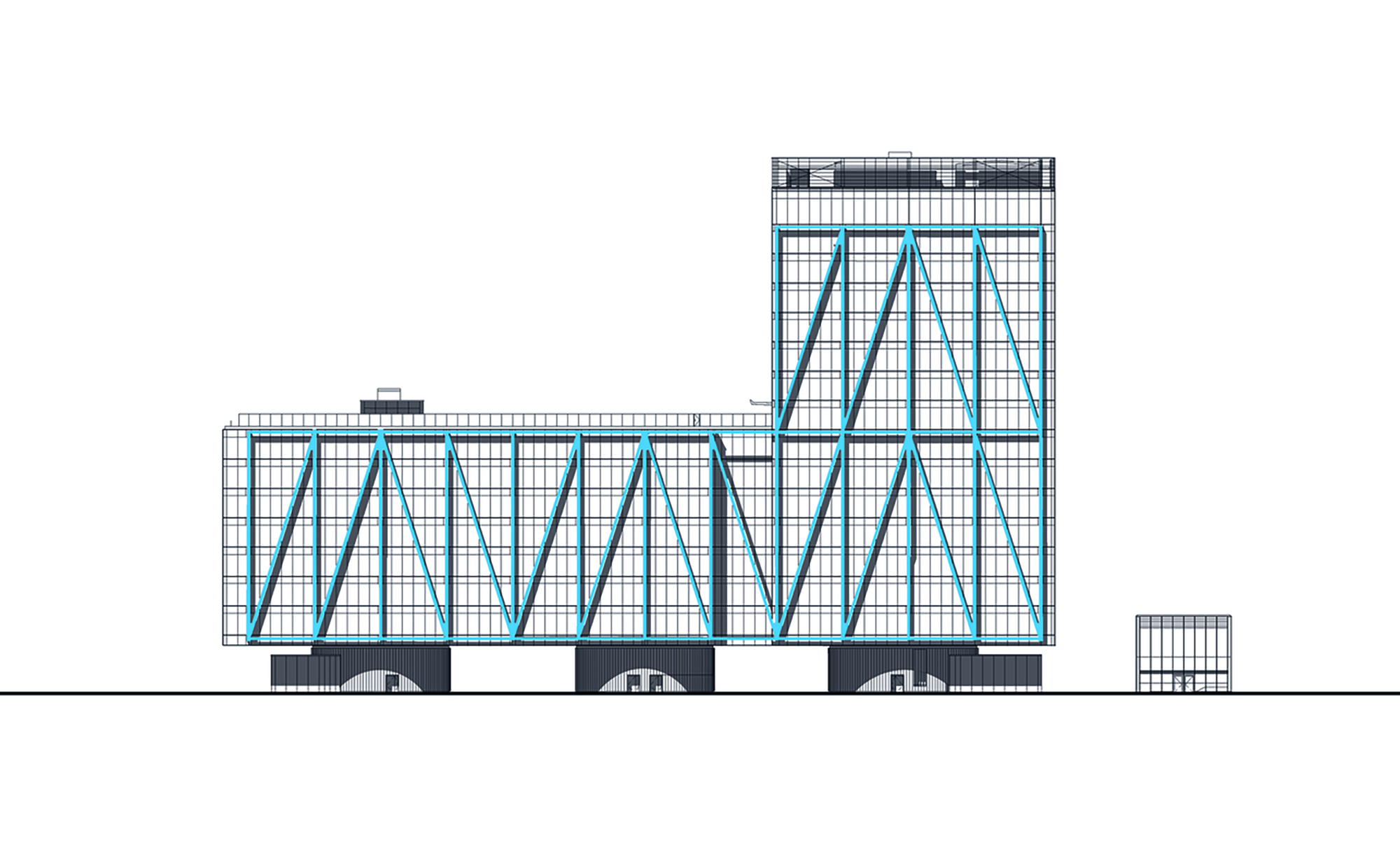
© Shay Cleary Architects, Jamie Hackett Photography
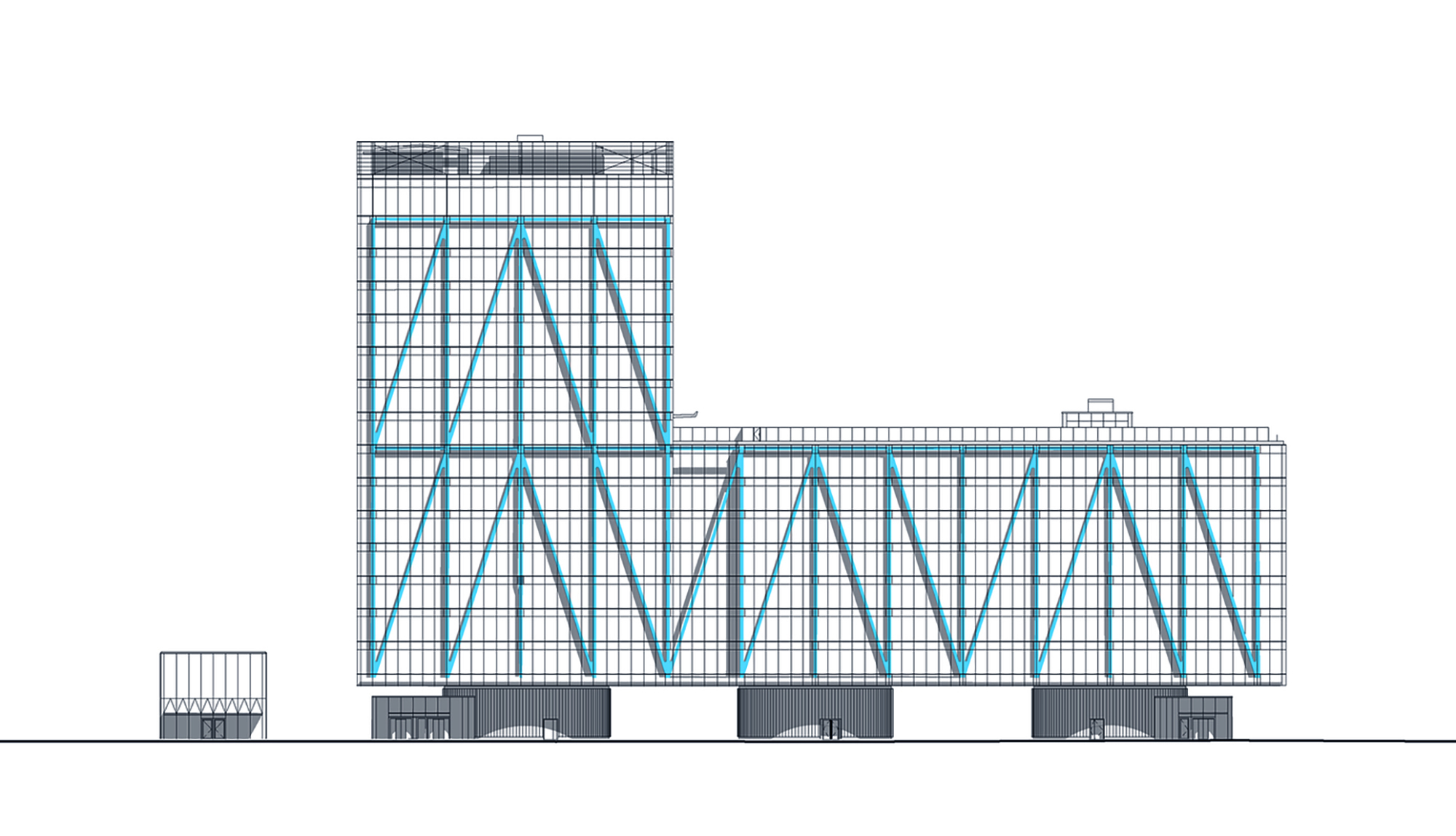
© Shay Cleary Architects, Jamie Hackett Photography
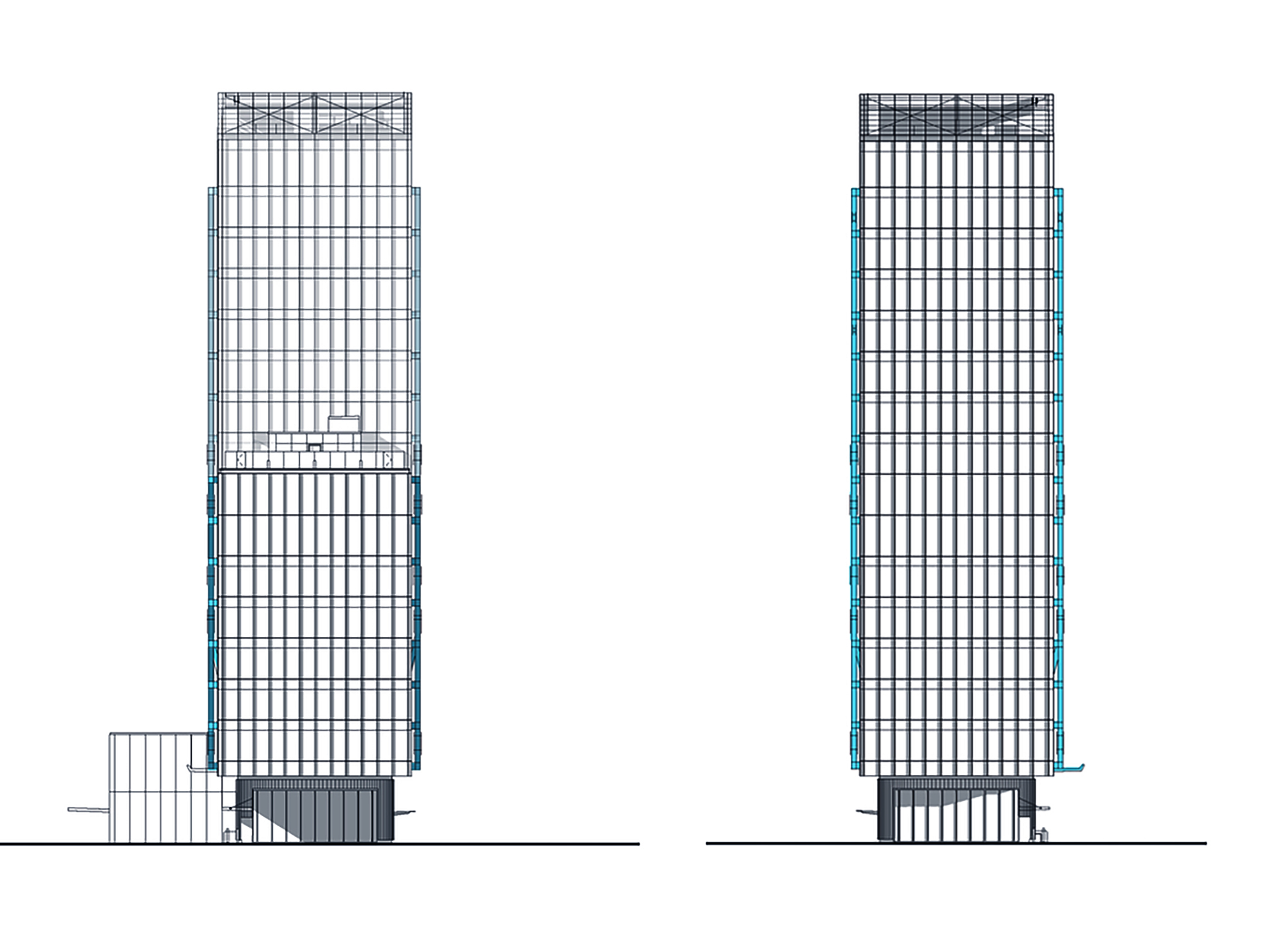
© Shay Cleary Architects, Jamie Hackett Photography
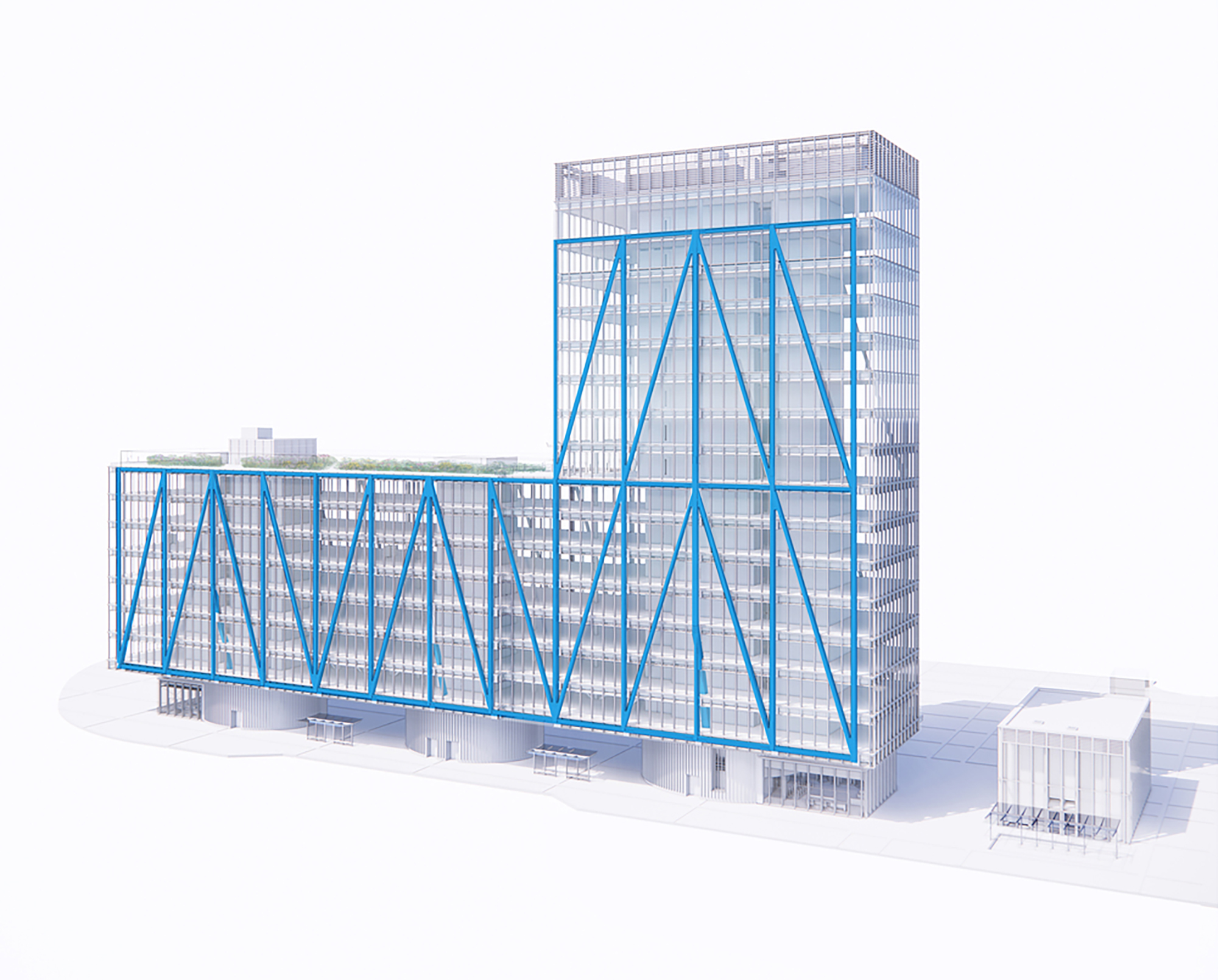
© Shay Cleary Architects, Jamie Hackett Photography
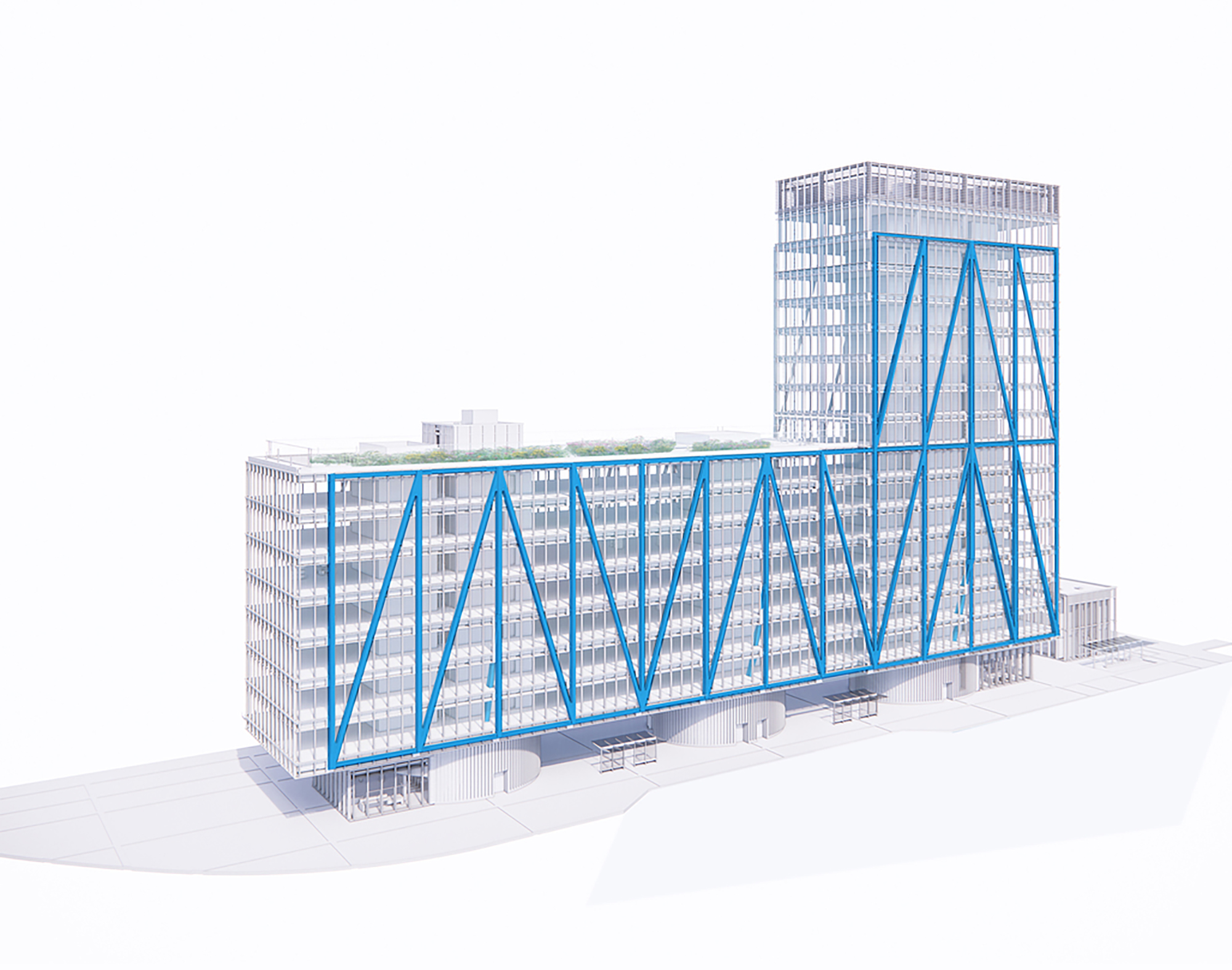
© Shay Cleary Architects, Jamie Hackett Photography
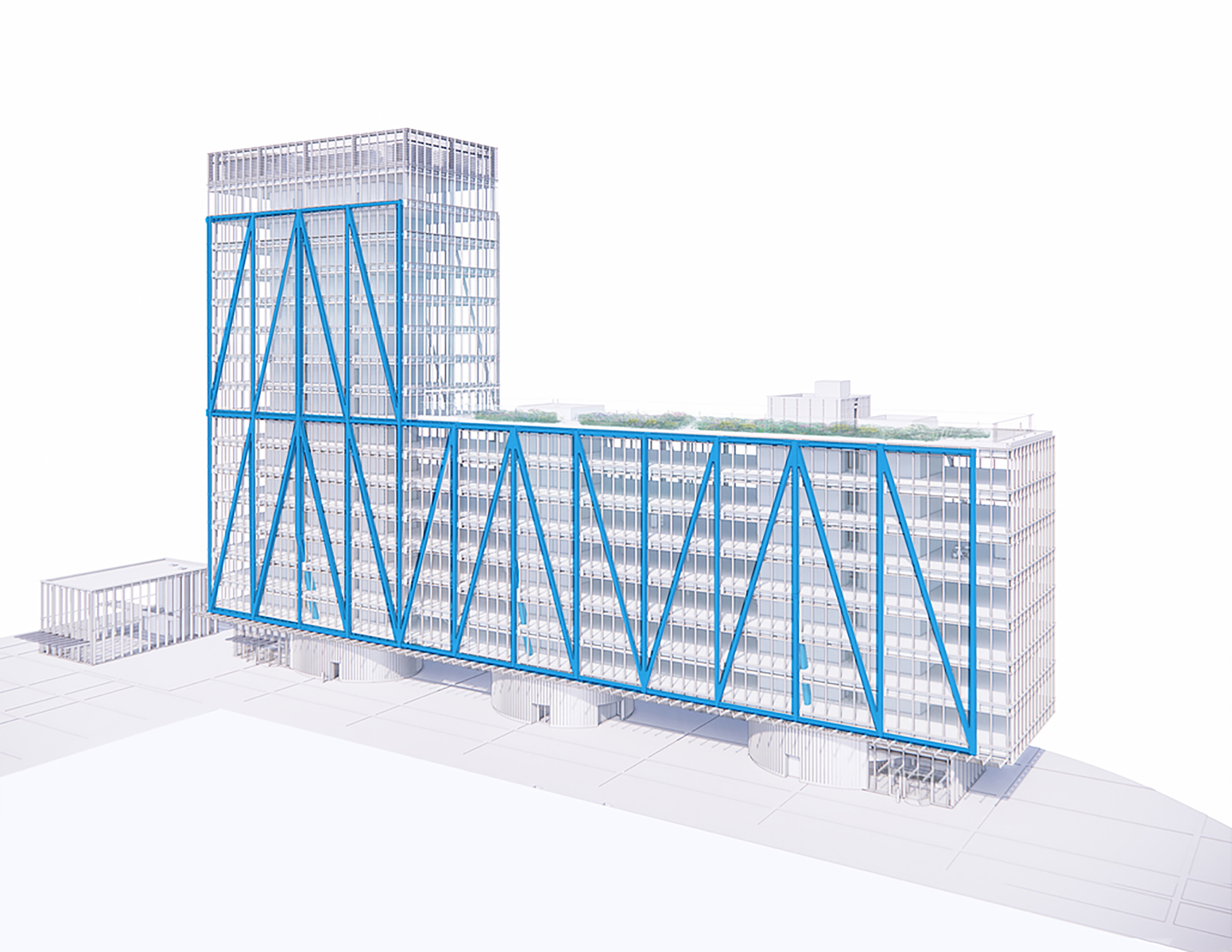
© Shay Cleary Architects, Jamie Hackett Photography
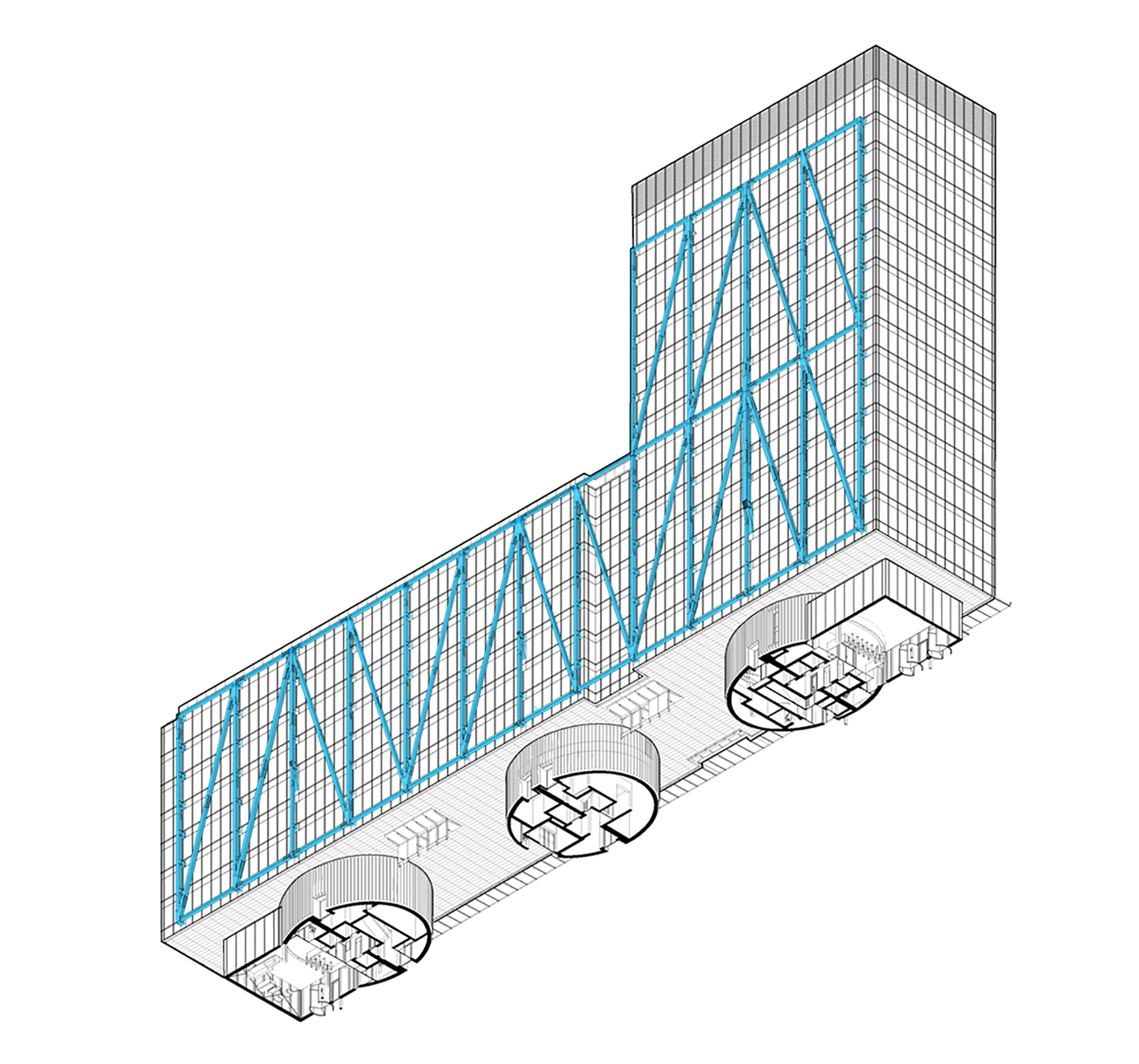
© Shay Cleary Architects, Jamie Hackett Photography
Project: The Exo Building
Type: Office Buildings
Location: Dublin, Ireland
Architects: Shay Cleary Architects
Area: 20784 m²
Year: 2022
Photographs:Jamie Hackett Photography
Manufacturers: Cimolai, TVITEC
Lead Architects: Shay Cleary
Project Management: Virtus
Quantity Surveyor: Linesight
Structural Engineer : OCSC
M+E Engineer: OCSC
Landscape: Cameo & Partners
Planning Consultant: Brady Shipman Martin
Contractor: Bennett Construction Ltd
Façade Contractor: Tvitec Ireland
Type: Office Buildings
Location: Dublin, Ireland
Architects: Shay Cleary Architects
Area: 20784 m²
Year: 2022
Photographs:Jamie Hackett Photography
Manufacturers: Cimolai, TVITEC
Lead Architects: Shay Cleary
Project Management: Virtus
Quantity Surveyor: Linesight
Structural Engineer : OCSC
M+E Engineer: OCSC
Landscape: Cameo & Partners
Planning Consultant: Brady Shipman Martin
Contractor: Bennett Construction Ltd
Façade Contractor: Tvitec Ireland
The EXO is a major new office development at the eastern edge of Point Square, a significant emerging civic space in the city. The name of the building is derived from the large-scale exoskeleton steel structure which will be a defining element of the building’s iconography.
The site, a long narrow plot between the 3 Arena (formerly the Point Depot) and East Wall Road is a strategic one in that it marks a boundary between the traditional city and the port and would also be delivering the final element in the formation of Point Square. In addition, the site addresses the northern end of the East Link Bridge which crosses the Liffey at this location.
Our aspiration was to provide a commercial building with a world-class working environment for potentially 2000 people, while also addressing significant urban design opportunities, forming a city edge and city marker relating to Point Square, the Port, and the City. Our aim was also to embrace and amplify the area's character and ambiance through the use of Point Square as both a traditional public space, but also as a frequent gathering place for up to thirteen thousand people attending the major concert and music events.
The building takes the form of an elevated beam of accommodation that rises from eight stories at its southern end addressing the Liffey Quays to seventeen stories where it addresses Point Square. This form is further manipulated to recognize the complexity of the square in use, by being raised seven meters above the ground thus allowing the public realm to flow freely beneath. In this way, the building acts as a permeable filter and not an obstacle to movement on the eastern side of the square adjacent to the main 3 Arena entrance. At the northern end of the site, a triple-height free-standing glazed cubic building for future retail/hospitality use completes the arrangement for the square.
The language and aesthetic of the building arose primarily from the wish to embed the building in its context by referring to the iconography and expressed structural elements of the blue cranes and gantries, which are emblematic of the docklands. This constructivist approach sought to give the building a memorable individual identity appropriate to its particular context. Two mega trusses flank the building volume and provide the primary exoskeleton support for beams that traverse the width of the building. These trusses are supported on each side at just three positions, which are located at the midpoint of the elliptical mega columns.
The building is 20m wide and 112m long. A typical floorplate is 18m wide and there are three cores serving the accommodation. Because of the linear plan configuration, there are spectacular panoramic views of the Port and the City from the office floorplates. Furthermore, on the East Wall Road frontage, the continuously uplit under-croft of the building with its dramatic support structure of three elliptical mega columns will add new vibrancy and life to a major city thoroughfare
The site, a long narrow plot between the 3 Arena (formerly the Point Depot) and East Wall Road is a strategic one in that it marks a boundary between the traditional city and the port and would also be delivering the final element in the formation of Point Square. In addition, the site addresses the northern end of the East Link Bridge which crosses the Liffey at this location.
Our aspiration was to provide a commercial building with a world-class working environment for potentially 2000 people, while also addressing significant urban design opportunities, forming a city edge and city marker relating to Point Square, the Port, and the City. Our aim was also to embrace and amplify the area's character and ambiance through the use of Point Square as both a traditional public space, but also as a frequent gathering place for up to thirteen thousand people attending the major concert and music events.
The building takes the form of an elevated beam of accommodation that rises from eight stories at its southern end addressing the Liffey Quays to seventeen stories where it addresses Point Square. This form is further manipulated to recognize the complexity of the square in use, by being raised seven meters above the ground thus allowing the public realm to flow freely beneath. In this way, the building acts as a permeable filter and not an obstacle to movement on the eastern side of the square adjacent to the main 3 Arena entrance. At the northern end of the site, a triple-height free-standing glazed cubic building for future retail/hospitality use completes the arrangement for the square.
The language and aesthetic of the building arose primarily from the wish to embed the building in its context by referring to the iconography and expressed structural elements of the blue cranes and gantries, which are emblematic of the docklands. This constructivist approach sought to give the building a memorable individual identity appropriate to its particular context. Two mega trusses flank the building volume and provide the primary exoskeleton support for beams that traverse the width of the building. These trusses are supported on each side at just three positions, which are located at the midpoint of the elliptical mega columns.
The building is 20m wide and 112m long. A typical floorplate is 18m wide and there are three cores serving the accommodation. Because of the linear plan configuration, there are spectacular panoramic views of the Port and the City from the office floorplates. Furthermore, on the East Wall Road frontage, the continuously uplit under-croft of the building with its dramatic support structure of three elliptical mega columns will add new vibrancy and life to a major city thoroughfare
Source: Shay Cleary Architects
m i l i m e t d e s i g n – w h e r e t h e c o n v e r g e n c e o f u n i q u e c r e a t i v e s
m i l i m e t d e s i g n – w h e r e t h e c o n v e r g e n c e o f u n i q u e c r e a t i v e s
TYPE OF WORKS
Most Viewed Posts

Lusail Museum design by Herzog & de Meuron
3372 views

Lotte World Tower design by KPF
3293 views

Chaoyang Park Plaza design by MAD Architects
2966 views
Since 2009. Copyright © 2023 Milimetdesign. All rights reserved. Contact: milimetdesign@milimet.com




























