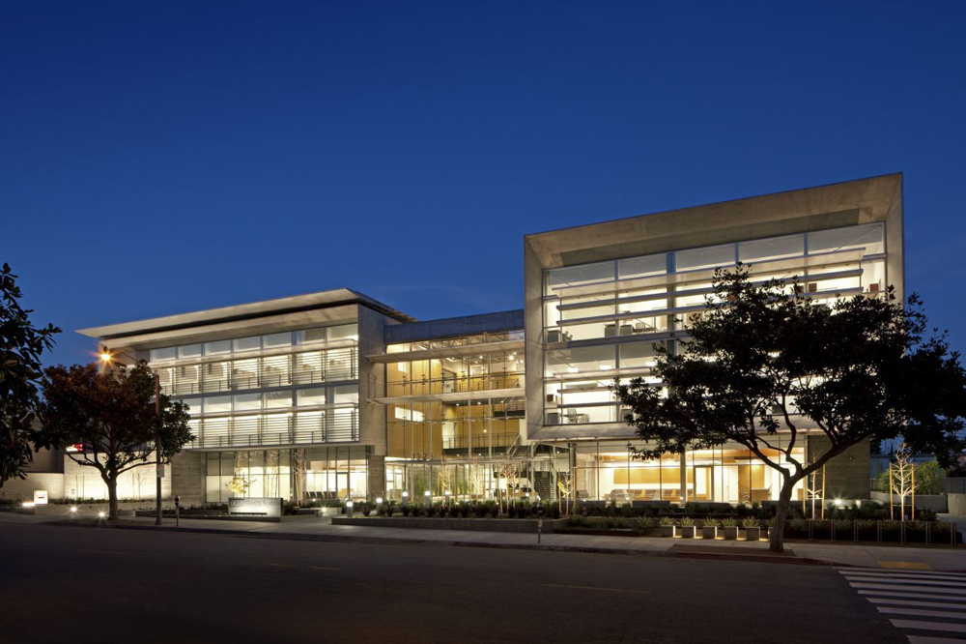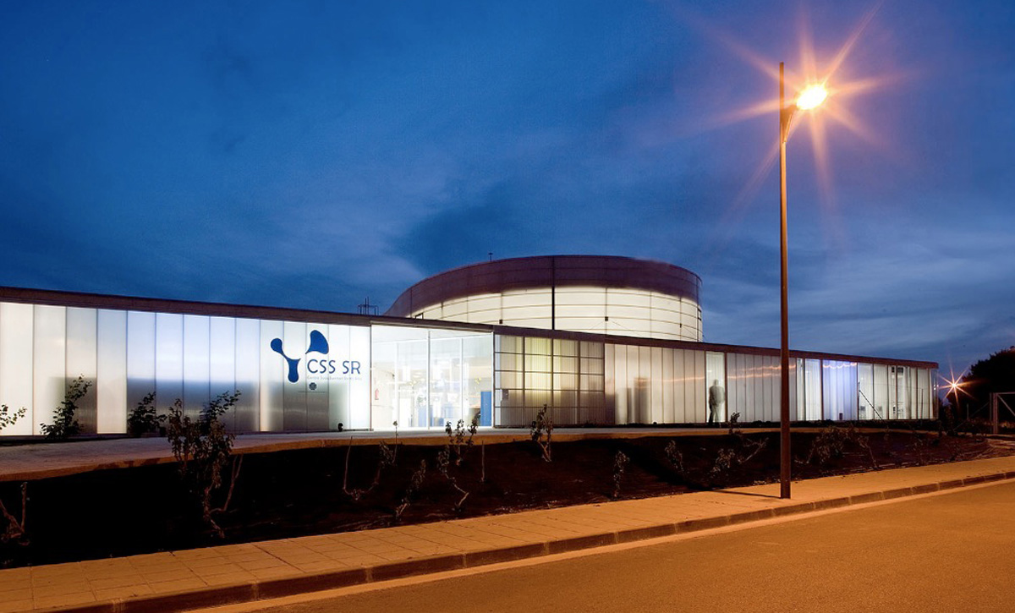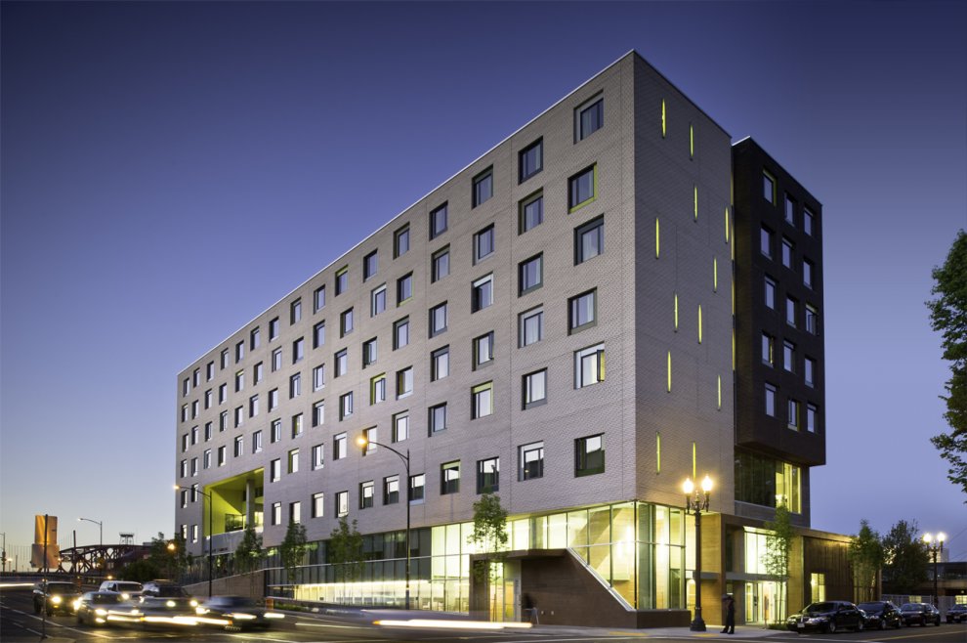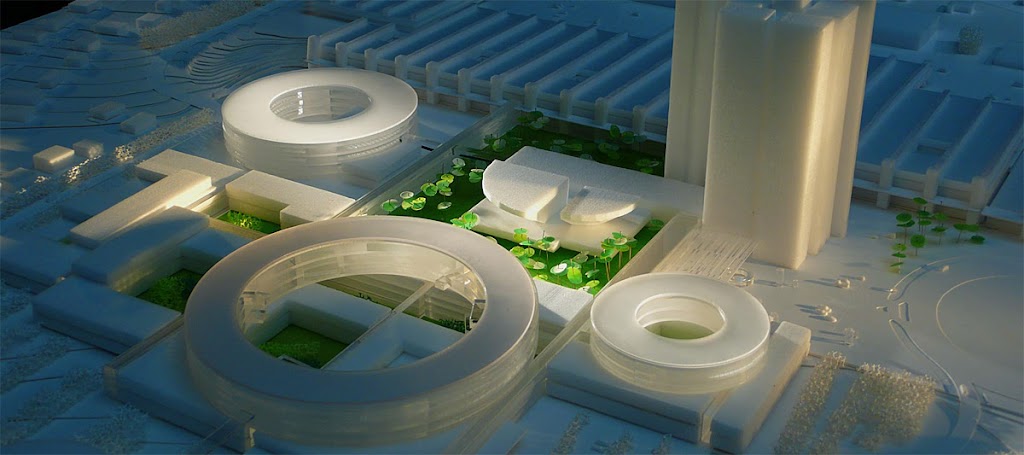
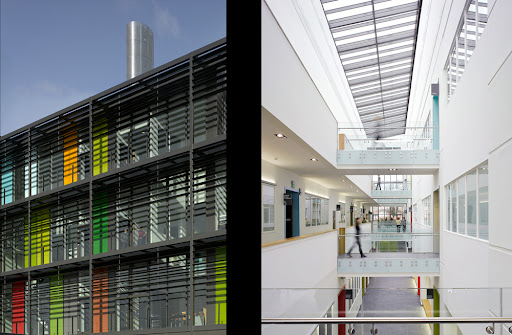


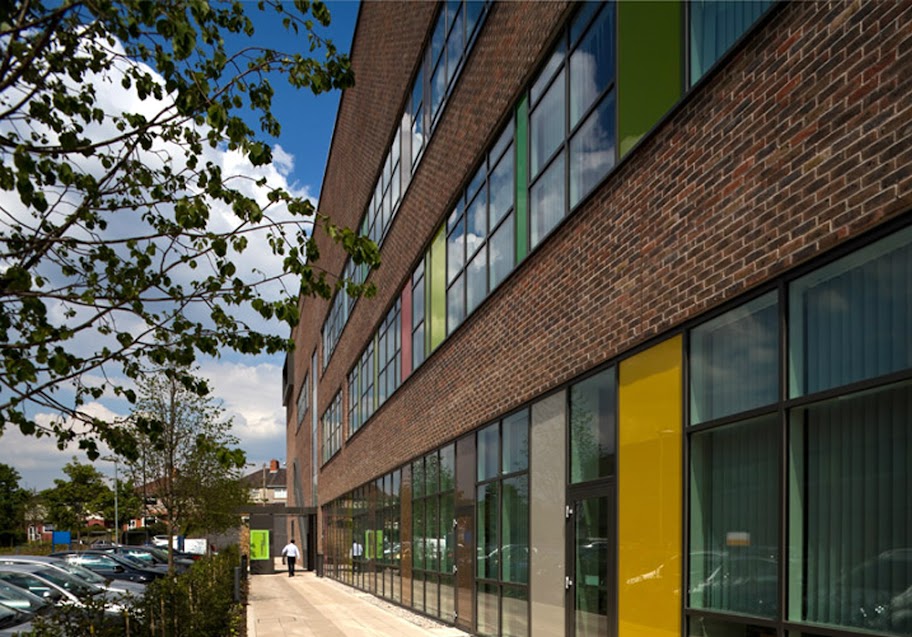
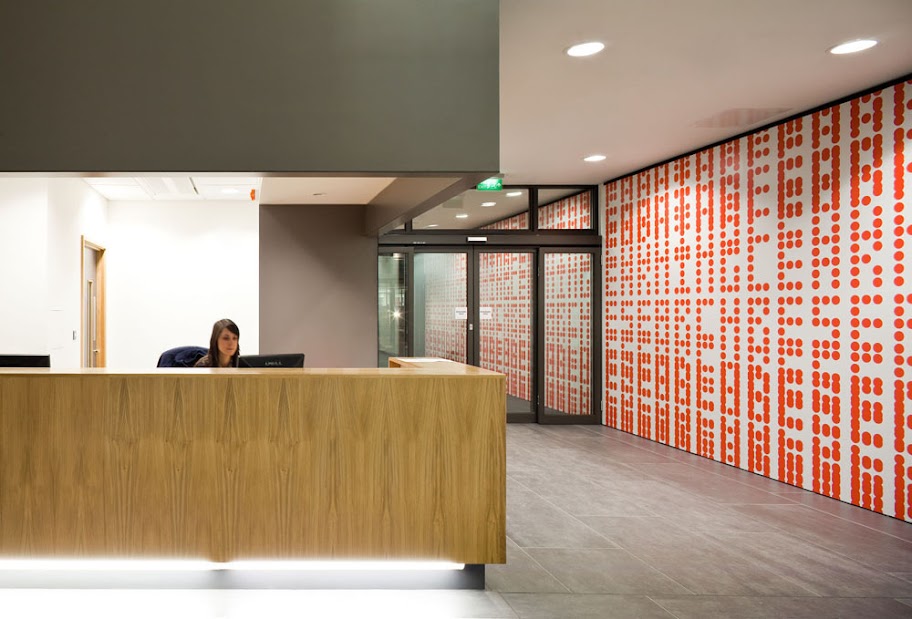
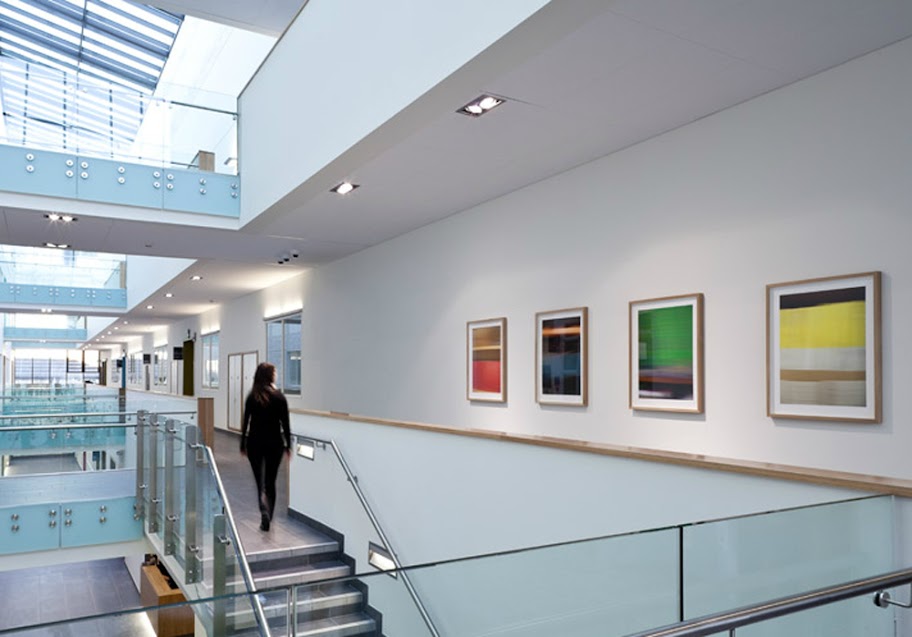

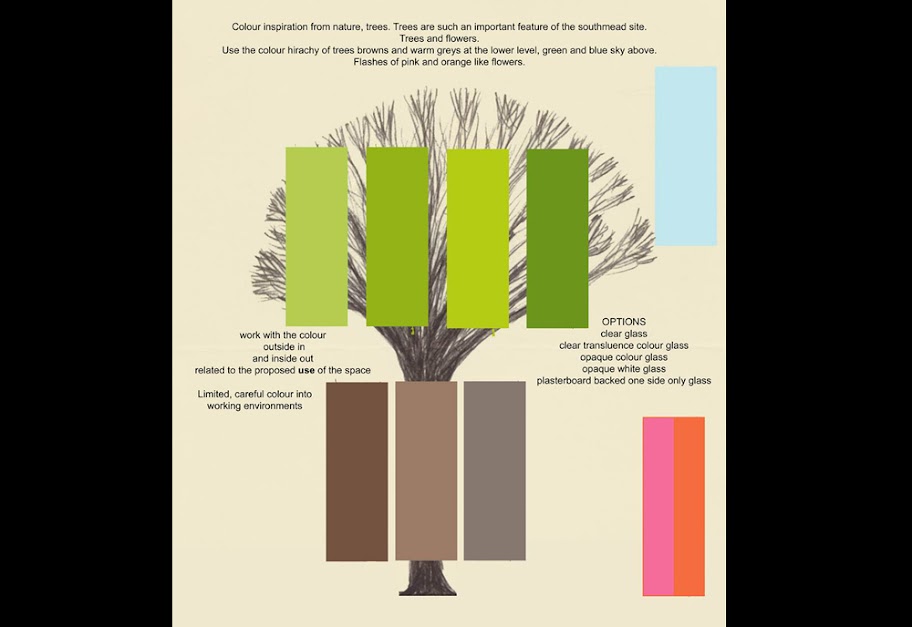

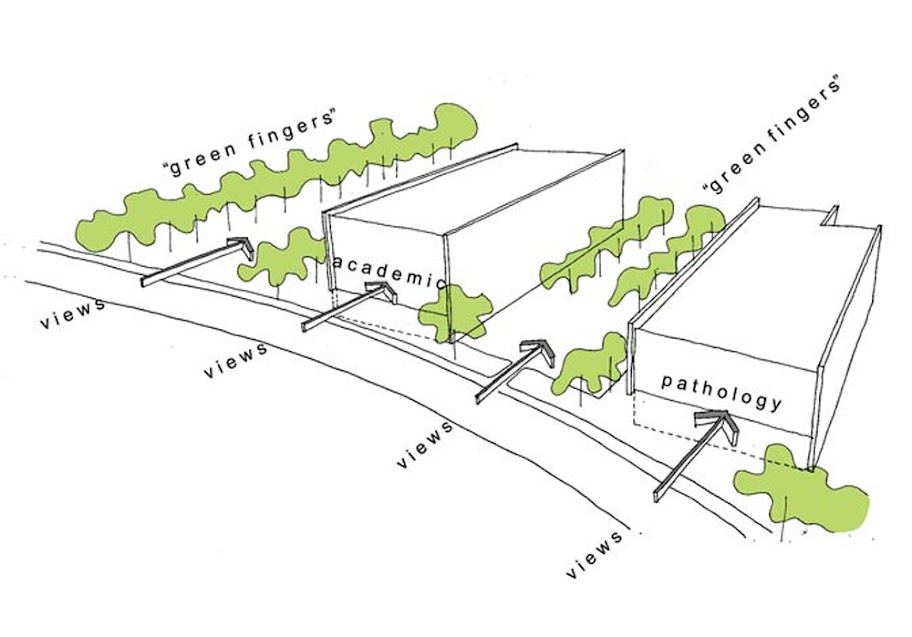 Avanti were commissioned to design an integrated centre for hospital staff education and training, together with university research. The building was to act as the first part of a much larger redevelopment of the site and to mitigate between the suburban surroundings and the large scale hospital development to come. The plan restores the original orthogonal order of the site reintroducing views and ‘green fingers' and enabling natural wayfinding. The building and its neighbours are composed as a series of parallel brick planes that follow the natural terraces of the site, separated by open landscaped areas and fully glazed end facades allowing transparency through and between the buildings. For the colour scheme Avanti worked in collaboration with lead artist Kate Blee, who says of her approach: ‘For this commission I looked at colour in relation to growth and hierarchy in nature. Earth, plant, bloom, leaf and sky. A palette inspired by nature to enliven these strong rhythmical façades. A rhythm of colour to be seen through and against the trees, by the residents living opposite the building, and to joyfully present the building across the hospital campus.' ‘I wanted the colour to be rich and saturated but not to cast distracting coloured light into the internal working environments. The colour was sprayed onto the internal face of the glazing units creating a colour light box effect rather than a stained glass effect.' ‘The commission extended into the building for the colour of the portals - visually marking the entrances into spaces along corridors and walkways. This was again about chromatic rhythms, and the colours taken from the external façade scheme were used to further connect the inside to the outside of the building and to inject placed and composed colour into the white and dark grey interior.'
Avanti were commissioned to design an integrated centre for hospital staff education and training, together with university research. The building was to act as the first part of a much larger redevelopment of the site and to mitigate between the suburban surroundings and the large scale hospital development to come. The plan restores the original orthogonal order of the site reintroducing views and ‘green fingers' and enabling natural wayfinding. The building and its neighbours are composed as a series of parallel brick planes that follow the natural terraces of the site, separated by open landscaped areas and fully glazed end facades allowing transparency through and between the buildings. For the colour scheme Avanti worked in collaboration with lead artist Kate Blee, who says of her approach: ‘For this commission I looked at colour in relation to growth and hierarchy in nature. Earth, plant, bloom, leaf and sky. A palette inspired by nature to enliven these strong rhythmical façades. A rhythm of colour to be seen through and against the trees, by the residents living opposite the building, and to joyfully present the building across the hospital campus.' ‘I wanted the colour to be rich and saturated but not to cast distracting coloured light into the internal working environments. The colour was sprayed onto the internal face of the glazing units creating a colour light box effect rather than a stained glass effect.' ‘The commission extended into the building for the colour of the portals - visually marking the entrances into spaces along corridors and walkways. This was again about chromatic rhythms, and the colours taken from the external façade scheme were used to further connect the inside to the outside of the building and to inject placed and composed colour into the white and dark grey interior.'



