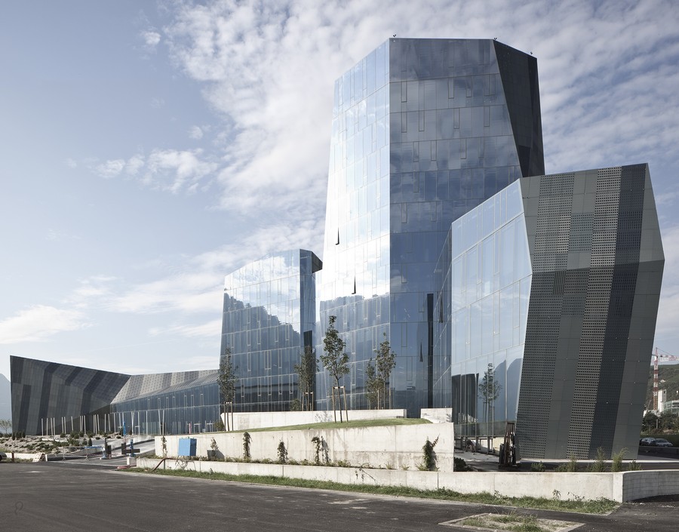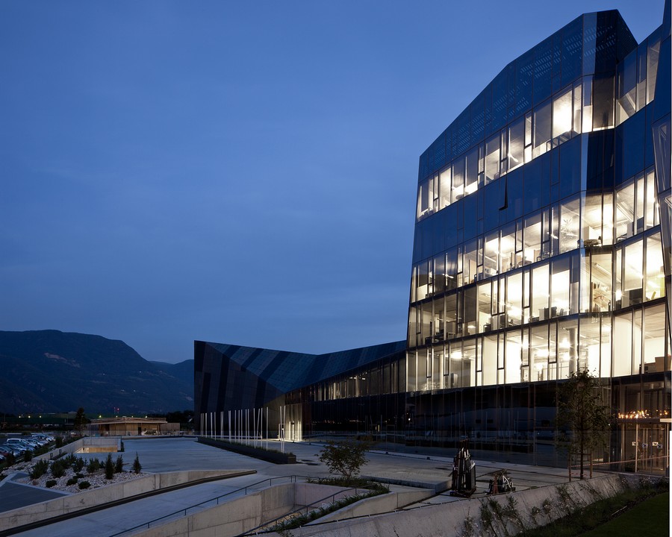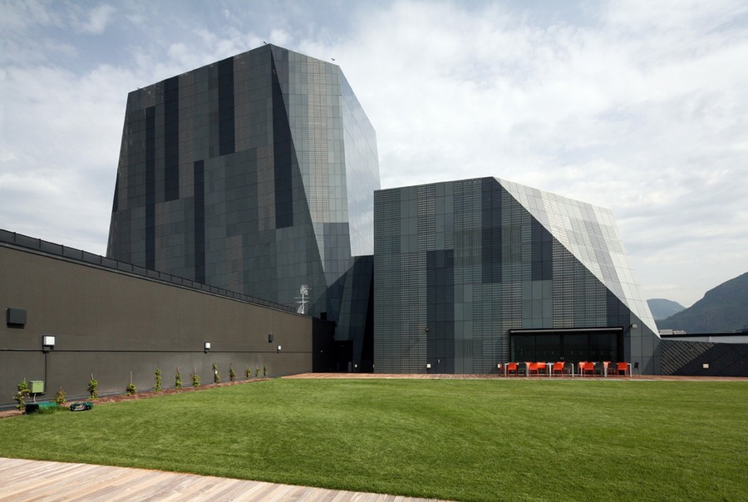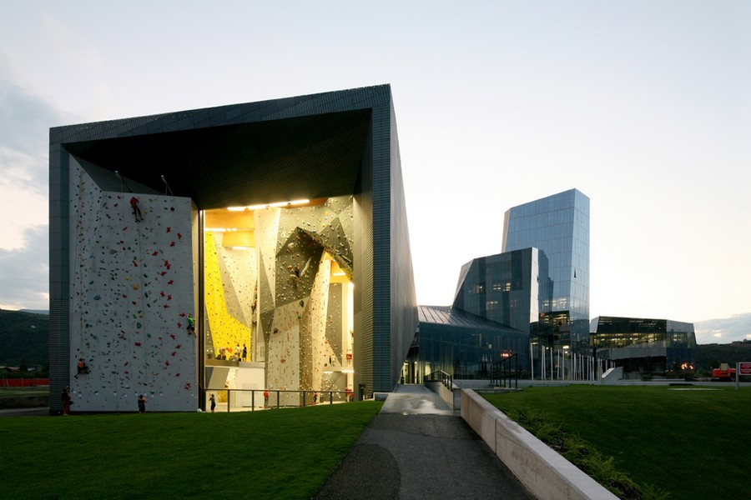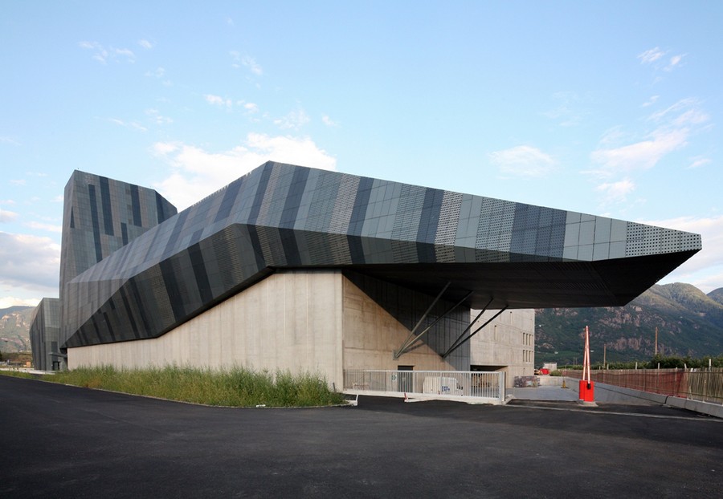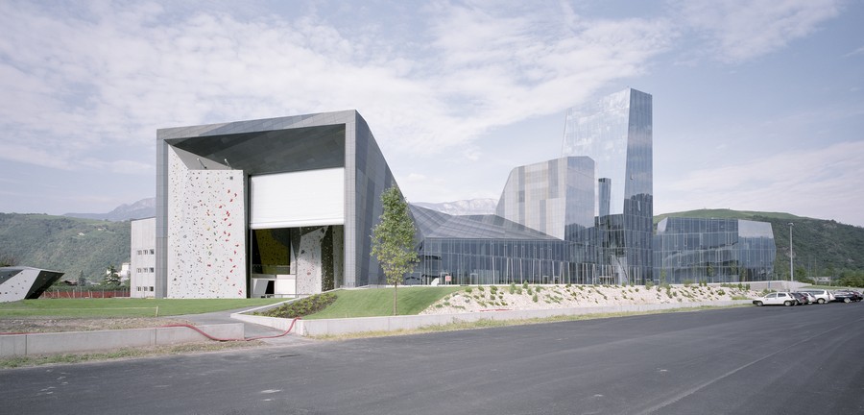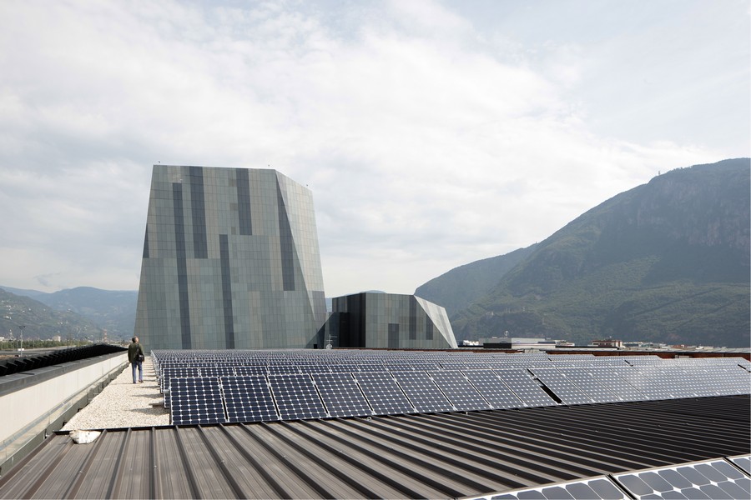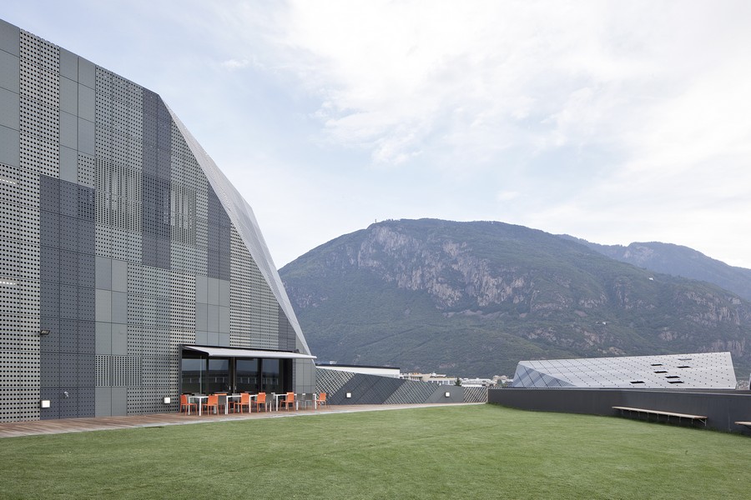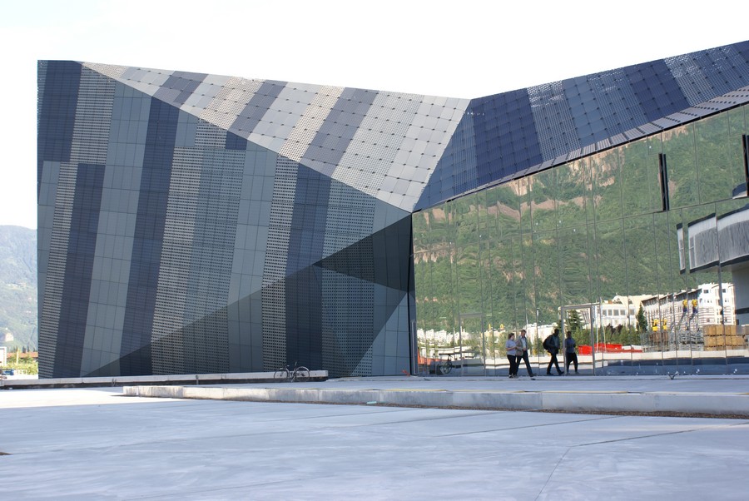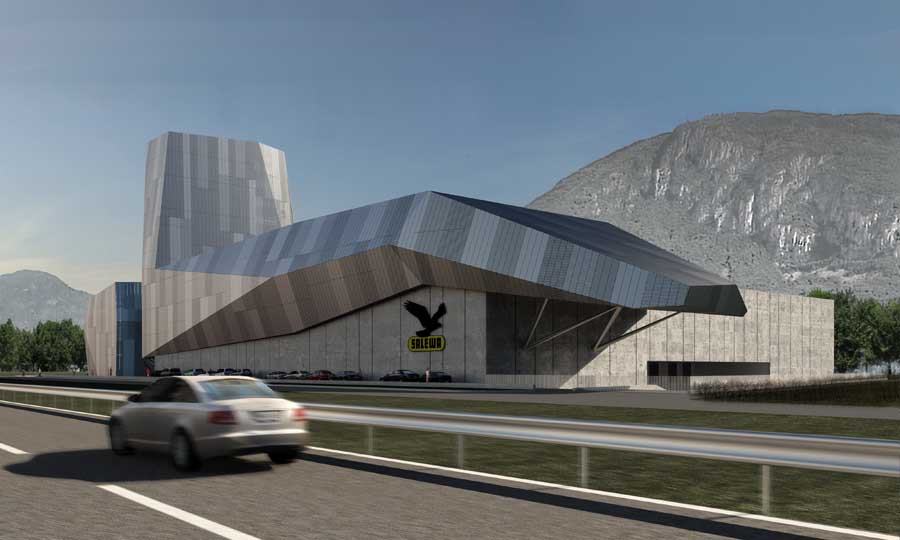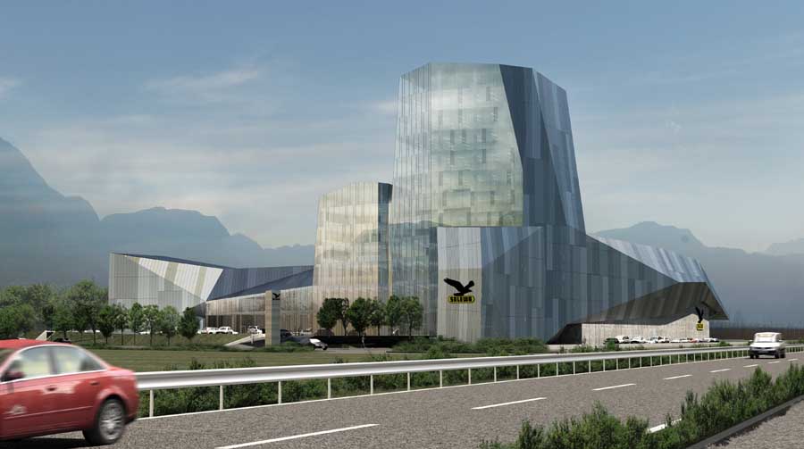Thursday 6 October saw the opening of the building for the new international headquarters of the Oberalp-SALEWA group, designed by CINO ZUCCHI ARCHITETTI and PARK ASSOCIATI. Following the inauguration of the climbing wall on 13 May, the moment has arrived for the official opening of the overall complex, housing the new headquarters of the company, an international leader in the field of sports clothing and equipment for mountaineering. Along with spaces for offices and showrooms, the building houses the logistics warehouse, a shop, multi-functional halls as well as a fitness centre for the staff and a company crèche. The building is surrounded by a large green area inside of which is located a bistrot with outdoor space for clients and climbing enthusiasts. The site that the building faces onto, at the gates of the city arriving from the south, is an area where the natural landscape converges with the urban landscape and major communication routes. This topographic dialectic is mirrored in the forms and volumes of the building that establish a dialogue with the surrounding mountains by creating a series of “scenarios” that alter depending on the point of view of the observer. The highest tower, with a height of almost 50 m, will be the city’s tallest architectural landmark. The large volume of the warehouses is clad externally with a “skin” of perforated aluminium panels, electro-coloured in three shades of grey-blue that have been studied to blend with the panorama of the surrounding mountains. The same cladding covers the three taller volumes of the offices on the south side, acting as a sunscreen. On the north side large areas of glazing bring light into the work areas and offer magnificent views of the surrounding landscape. Designed and built according to highly innovative criteria, the Salewa complex has a photovoltaic system, the largest in Alto Adige, that means that the building can produce more energy than it consumes (400.000Kw/h year). These are just some of the characteristics that have led to the building qualifying for a mention by CasaClima who have awarded the design with a new energy classification, the Work and Life certificate for industrial buildings. The climbing garden, also built using avant-garde methods, is the largest in Italy and one of the biggest in Europe. Thanks to the huge “proscenium arch” at the entrance that leads to the structure of the gym, special climatic conditions have been created that enable climbers to be in the open air yet protected from the weather. The scheme has fully achieved the client’s stated mission, to create a welcoming place that could carry out the various functions contained within it and represent a landmark, giving form to the identity of the company and its commitment in the field of the environment. At the same time it makes a mark that exemplifies a new relationship between human activity and nature.
Source: Park Associati milimetdesign – Where the convergence of unique creatives

