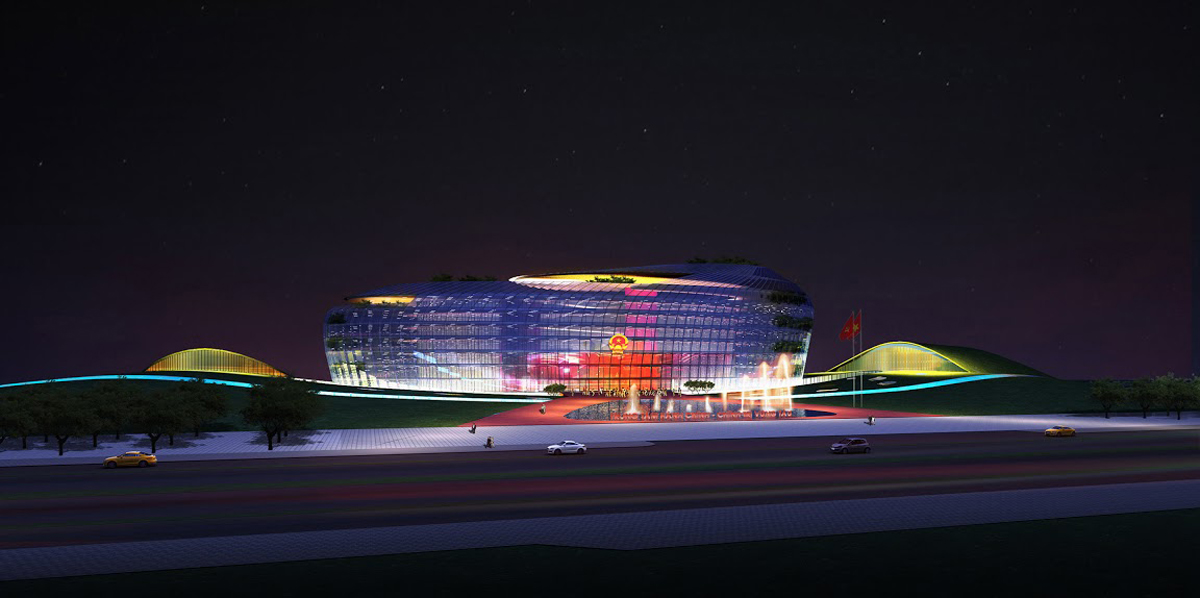Private home in Haifa, Israel design by Pitsou kedem architects


© Pitsou Kedem Architects


© Pitsou Kedem Architects


© Pitsou Kedem Architects

© Pitsou Kedem Architects

© Pitsou Kedem Architects

© Pitsou Kedem Architects

© Pitsou Kedem Architects

© Pitsou Kedem Architects

© Pitsou Kedem Architects
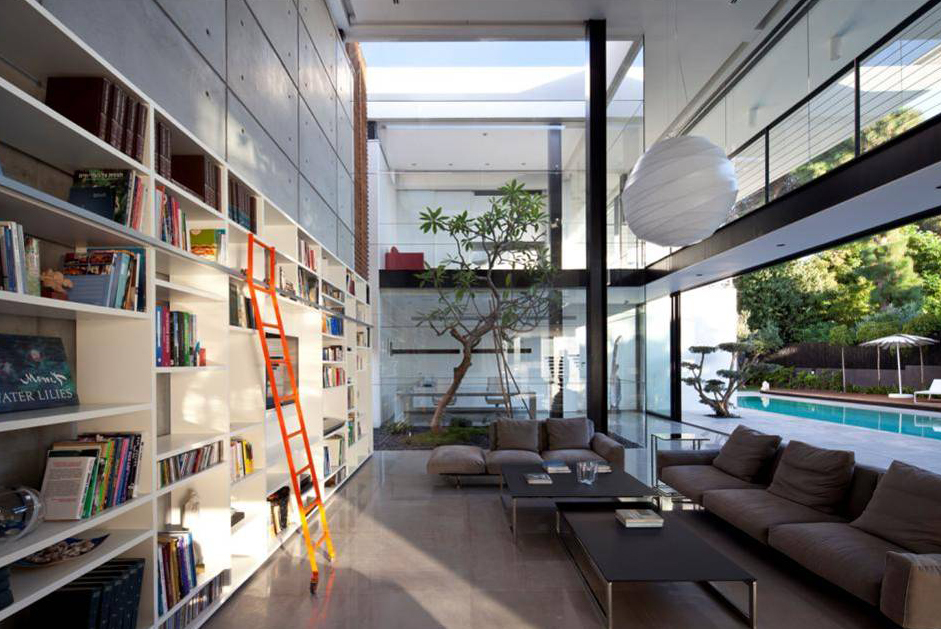
© Pitsou Kedem Architects
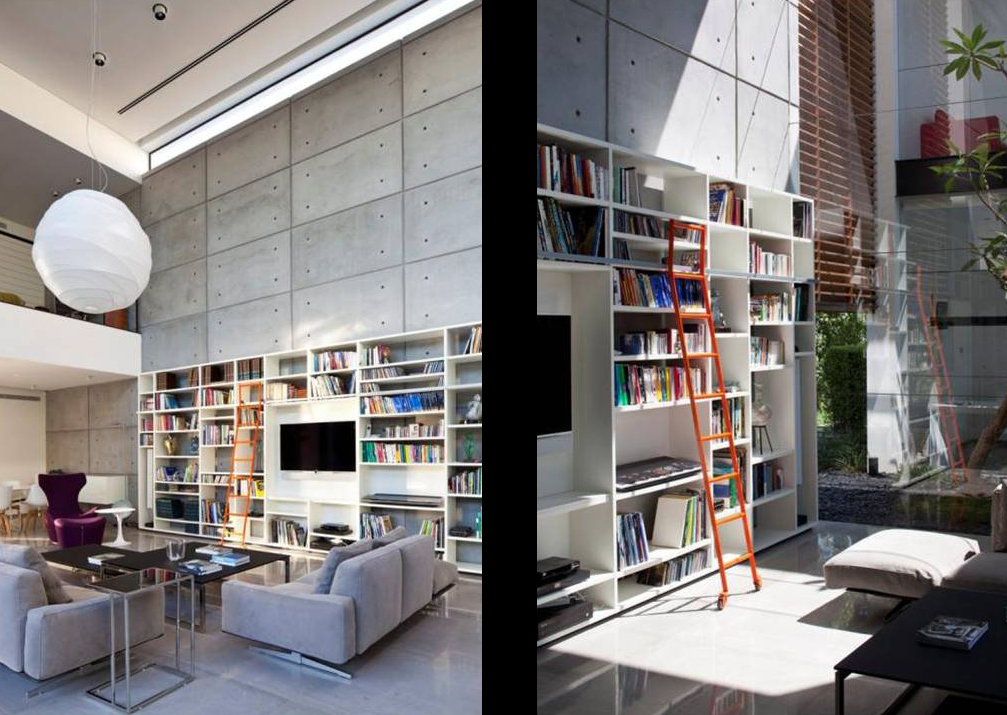
© Pitsou Kedem Architects

© Pitsou Kedem Architects
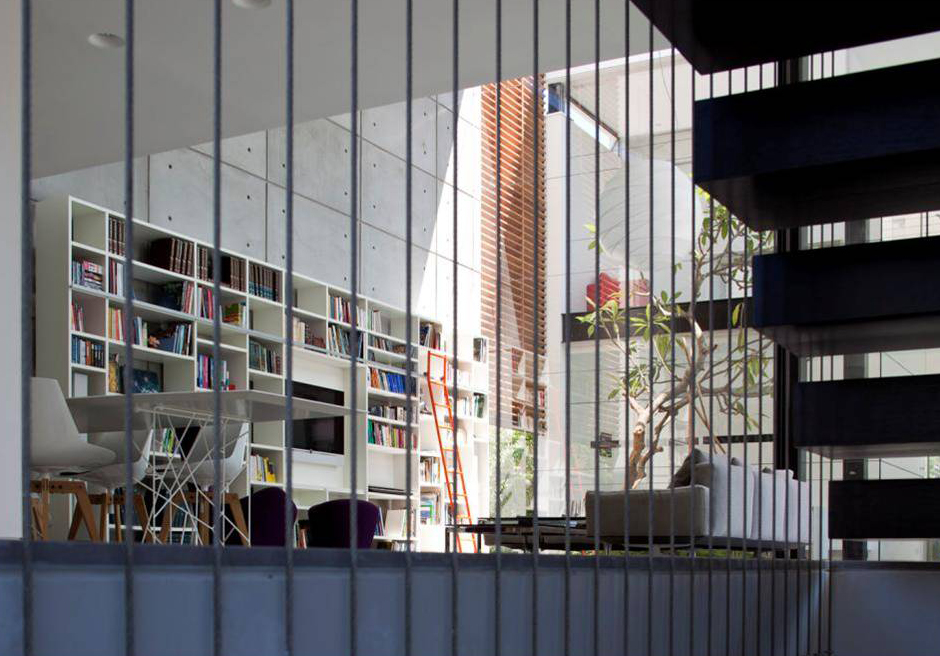
© Pitsou Kedem Architects

© Pitsou Kedem Architects

© Pitsou Kedem Architects

© Pitsou Kedem Architects

© Pitsou Kedem Architects

© Pitsou Kedem Architects

© Pitsou Kedem Architects
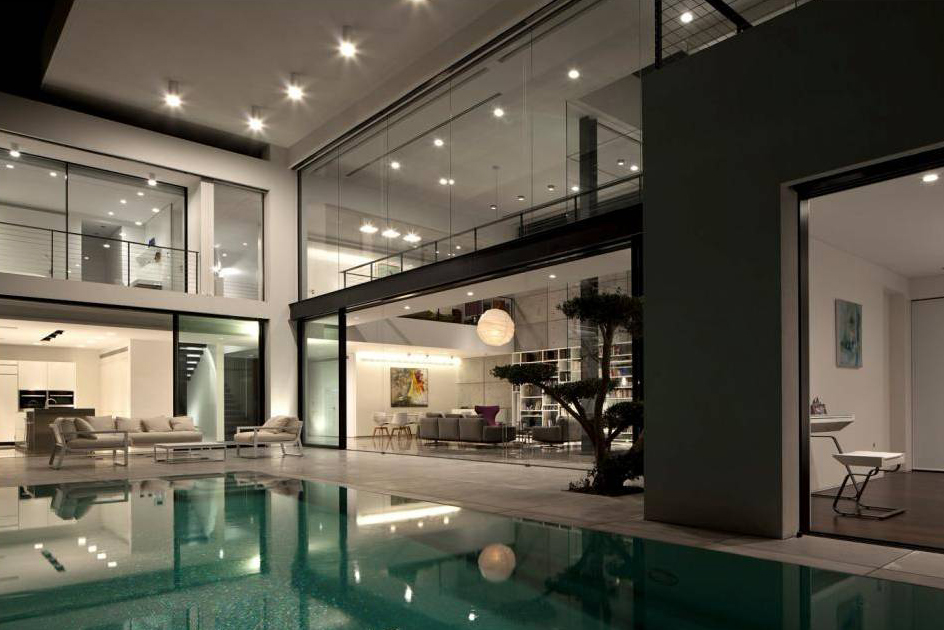
© Pitsou Kedem Architects

© Pitsou Kedem Architects

© Pitsou Kedem Architects

© Pitsou Kedem Architects

© Pitsou Kedem Architects
Project: Contemporary Bauhaus on the Carmel
Plot size: 1000 square meters House
area: 450 square meters
Planning and construction: 2008 – 2010
Design: Pitsou Kedem - Architects - www.pitsou.com
Design team: Pitsou Kedem, Irena Goldberg, Hagar Ben Tzvi. Location: Haifa, Israel
A private residence built in the center of a historic avenue and at the very heart of Haifa's French Carmel neighborhood. The avenue is studded with a number of residences designed in the Bauhaus style. The Bauhaus style gained its hold in Israel in the wake of international styling trends and is a ornament free design style, both simple and down to earth. The style celebrated the aesthetics of the machine and was characterized by uniformity of color and by unassuming and simple finishes and facades. The style faithfully represented the spirit of the age and the location. This project, designed decades later, creates a line that connects contemporary styling with the spirit of that bygone era. The project emphasizes and sharpens the differences between apparently similar design styles of contemporary minimalism influenced by Japan and the austere moderation of the modernism that characterized the end of the 1950's. Both of these paradigms translate into a way of life, to the Israeli environment and climate. The sophistication and the minimalism that existed at the heyday of the Bauhaus period have been translated, in this latest reincarnation, into a spacial purity and prestigious restraint. In his design, the architect has expressed his own, localized interpretation for free planning in which there is a spacial continuity achieved through light, appearance and movement and the placement of secondary spaces around one, large and open central space. The architect has succeeded in creating the experience of continuous, intimate and defined spaces with different levels of symbiotic, mutual interaction with the central space and yet without detracting from the overall understanding of the structure. Despite the intensification of the residences central space which finds expression in a double sized open space reaching the entire height of the building with one completely transparent façade facing the direction of the courtyard, through the use of controlled and restrained formality and the use of materials with no external facings, the designer has succeeded in showing his belief that it is possible to create a residential space of quality and timelessness. In an attempt to connect with the historic avenue and the houses that have inhabited it since the 1950's, the architect has paid great attention to homes front facing façade. The front of the building is almost anonymous, for the most part, a closed element, free of unnecessary ornamentation and one that combines a monochromatic color scheme based on the grays and whites that characterized that same era. Only the floating upper roof hints at a harmony with contemporary design. There is a sense of acceptance of the avenues importance and an attempt to assimilate into its, fragile and gentle structure and in no way try to force contemporary architecture on the surrounding environment. Only the floating mass of the roof hints that, despite the desire to be part of the avenues context and the spirit of that historical period, it is clear to the observer that here we have a bold attempt to create an architectural language that leaves a clear signature and the fingerprint of the designer. The home was, as said, designed around a wide, high public space that constitutes the connecting point and provides a view of all of the homes different wings as well as to the central courtyard and the pool. In order to further strengthen the impact of the central space it has been coated with exposed concrete panels and a large library on the wall as a central motif. A large, ribbon window allows light to enter deep into the space, creating movement and dynamism on the central wall. The architect has covered all of the structures spaces with an expansive roof which appears to be suspended, weightless in the air and floating effortlessly with no apparent means of support. The roof frames and consolidates the various parts of the structure with the apparent dissociation between the roof and the building creating an impressive, formal dialogue. Movement within the house is accompanied by different views of the outside environment; exposed and open areas and other areas that are framed and focused on a specific view that was designed specifically for that area. The underlying concept of the homes design is one of quiet and formal restraint; the home is a place of tranquility and calm where the minimalistic details, the clean language and the meaning, separate the residents from the world outside. The architecture and the interior design combine a climatic relationship with light and air, an expression of the homes functionality and the uniform design lines both internal and external. The materials and the colors used for both the interior and the exterior range from white to gray combined with wooden strips. The simple, clean shapes and the light play a central role in the interior design. Shade and light create ever changing performances of shapes and movement, "playing" on the walls, the ceilings and the floors of the building throughout the day. The combination of the geometric light shows against the horizontal and vertical surfaces, made from many different materials, creates a unique atmosphere in the internal spaces and the house's exterior that make a powerful statement of uniformity and calmness. During the day, natural light entering the residence and its movement creates absorbing light shows. At night, when darkness falls, artificial light, and especially the light seeping out from the pool, create within the structures spaces a totally different atmosphere, one that is almost mystical and magical. The design of the courtyard is characterized by the same restraint of form with the choice of trees and their placement also communicates with the avenue and the surrounding environment. And so, despite the fact that different worlds and different eras exist in the space between the historical Bauhaus of the avenue and that of this modern and minimalistic home, there still exists a relationship between them, a feeling that one is not strange to the other. -
תכנון: פיצו קדם אדריכלים
צוות תכנון: אדריכל פיצו קדם, אדריכלית הגר ארד, ואדריכלית אירנה גולדברג
פרויקט: בית פרטי
גודל מגרש: 1000 מ"ר שטח בנוי: 550 מ"ר
צילום: עמית גרון
באוהאוס עכשווי בכרמל
בית פרטי שנבנה במרכזה של שדרה היסטורית בתבורה של שכונת הכרמל הצרפתי בחיפה
בשדרה משובצים מספר בתים שתוכננו בסגנון הבאוהאוס תפישות הבאוהאוס באו לידי ביטוי בארץ ישראל דרך הסגנון הבינלאומי. הסגנון היה נקי מקישוטים, פשוט ותכליתי. הוא פיאר את אסתטיקת המכונה ודגל באחידות בצבע, בגמר ובחזיתות הצנועות והפשוטות. הסגנון ביטא נאמנה את רוח המקום והתקופה. הפרויקט הזה שתוכנן עשרות שנים אחרי מתכתב עם הסגנון המודרני ועם רוח אותה תקופה.
בפרויקט יש משום חידוד ההבדלים בין תפיסות עיצוביות דומות לכאורה של מינימליזם עדכני בהשראה יפנית ובין הצמצום הסגפני של המודרניזם מסוף שנות החמישים, כאשר שתי הפרדיגמות מתורגמות לאורח החיים, לסביבה ולאקלים הישראליים. נדמה שהתחכום והצמצום שהיו קיימים באותה תקופה בימי הזוהר של תקופת הבאוהאוס תורגמו בגלגול הנוכחי לניקיון חללי ולאיפוק יוקרתי.
בתכנון המבנה , הביא האדריכל לידי מיצוי את הפרשנות המקומית שלו לתכנית החופשית, שבה יש רציפות חללית, המושגת על ידי אור, מבט ותנועה תוך כדי הצבת חללים משניים סביב חלל אחד מרכזי, גדול ופתוח. האדריכל הצליח ליצור חוויה של רצף חללים מוגדרים ואינטימיים המקיימים יחסי גומלין שונים עם חלל מרכזי וכל זאת מבלי לגרוע מהבנת מכלול המבנה. למרות העצמת החלל של מרכז הבית שבא לידי ביטוי בחלל כפול הפתוח לכל גובה הבית ובעל חזית אחת שקופה לגמרי לכיוון החצר עדיין באמצעות האיפוק הצורני ובשימוש בחומרים ללא חיפוי הובעה אמונתו של המתכנן באפשרות ליצור חלל מגורים איכותי ועל זמני.
בנסיון כן להתכתב עם השדרה ההיסטורית והבתים הבנויים בה משנות החמישים של המאה הקודמת הקפיד המתכנן על המופע של הבניין כלפי הרחוב. החזית כמעט אנונימית, ברובה אטומה, חפה מקישוטיות יתר, משלבת בה צבעוניות מונוכרומטית המבוססת על גווני לבן ושחור ברוח אותם ימים, כאשר רק הגג העליון המרחף מרמז על התאמה לתכנון עכשווי. יש משום הכרה בחשיבותה של השדרה ובניסיון להשתלב במרקם הכה שברירי ועדין שלה ולא לכפות את האדריכלות העכשווית על הסביבה. רק אותו ריחוף של מסת הגג מרמז שעל אף הרצון להשתלב בקונטקסט השדרתי וברוח אותה תקופה היסטורית ברור למתבונן שיש כאן ניסיון אמיץ ליצירת שפה אדריכלית והשארת חותם וטביעת אצבע של המתכנן.
הבית כאמור תוכנן סביב חלל ציבורי רחב וגבוה שמהווה נקודת חיבור ומבט לכל אגפי הבית ,גם לחצר המרכזית ולבריכה. על מנת להעצים את חוזקו של החלל הוא חופה בלוחות בטון חשוף וספריה גדולה שובצה על גבי הקיר כאלמנט מרכזי. חלון סרט גבוה מאפשר לאור לחדור פנימה אל עומק החלל ולייצר תנועה ודינמיות על גבי אותו קיר. את כל חללי הבית והמבנה האדריכלי עוטף גג רחב ידיים הנדמה כאילו הוא תלוי ללא משקל באוויר ומרחף בקלילות מפתיעה ללא כל תמיכה ניראת לעין וממסגר ומאגד את חלקי המבנה השונים. הניתוק בין מסת המיבנה לגג יוצרים דיאלוג ומתח צורני מרשים ביותר.
התנועה בבית מלווה במבטים שונים אל החוץ, חלקם חשופים וגלויים, וחלקם ממוסגרים ומבוקרים אל פיסת נוף שתוכננה במיוחד עבורו. תפיסת העולם המלווה את עיצוב הבית הוא השקט והאיפוק הצורני; הבית כמקום של רוגע בו הפרטים המינימליסטיים השפה הנקייה והממושמעת מפרידים מהחיים שבחוץ. האדריכלות ועיצוב הפנים משלבים התייחסות אקלימית לאור ואוורור, ביטוי לאופי השימושים בבית , וקו עיצובי אחיד לפנים ולחוץ. מערכת החומרים והגוונים המשמשים את החוץ והפנים נעים בין לבן לאפור עם שילוב של סרגלי עץ, הצורניות פשוטה ונקייה והאור משחק תפקיד מרכזי בעיצוב הפנים. אלמנטי ההצללה וחריצי האור יוצרים מופעים צורניים המשתנים במהלך היום ו"משחקים" על תקרות, קירות ורצפת הבית. שילוב המופעים הגאומטרים של האור כנגד המשטחים האופקיים והאנכיים בעלי החומריות השונה יוצרת אווירה ייחודית לחללי הפנים ולחזיתות הבית ומשדרת אחידות ושקט בעל עוצמה. כאשר במשך היום חדירות אור טבעי ותנועתו יוצרים מופעי אור מרתקים ובשעות החשכה תאורה מלאכותית ובמיוחד האור הבוקע מהבריכה יוצרים בחללי המבנה אווירה שונה וכמעט מסתורית. תכנון החצר מאופיין בשמירה על אותו איפוק צורני כאשר הבחירה בעצים ודרך העמדתם מתכתבים גם עם השדרה והסביבה. וכך למרות שעולמות שונים ותקופות שונות מתקיימים בטווח שבין בתי הבאוהאוס ההיסטורים בשדרה לבין בית זה המודרני והמינמליסטי עדיין יש תחושה שהם לא זרים זה לזה.
m i l i m e t d e s i g n – W h e r e t h e c o n v e r g e n c e o f u n i q u e c r e a t i v e s
TYPE OF WORKS
Most Viewed Posts

Lotte World Tower design by KPF
2560 views

Lusail Museum design by Herzog & de Meuron
2444 views

Chaoyang Park Plaza design by MAD Architects
2155 views
Since 2009. Copyright © 2023 Milimetdesign. All rights reserved. Contact: milimetdesign@milimet.com
























