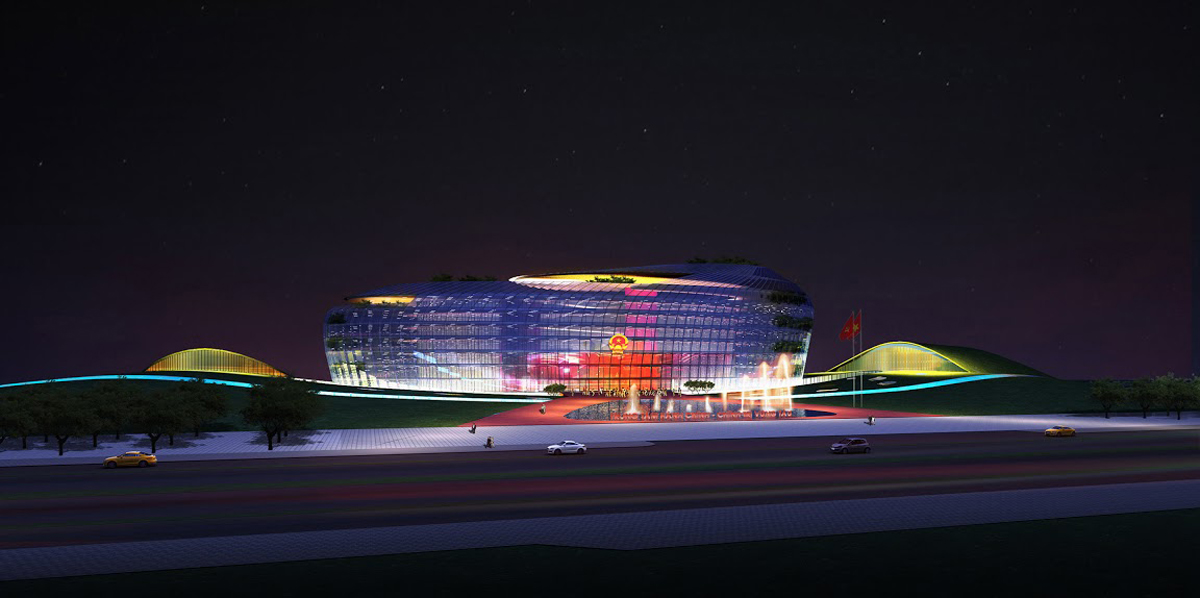Phương Trạch Tower design by Decibel Architecture
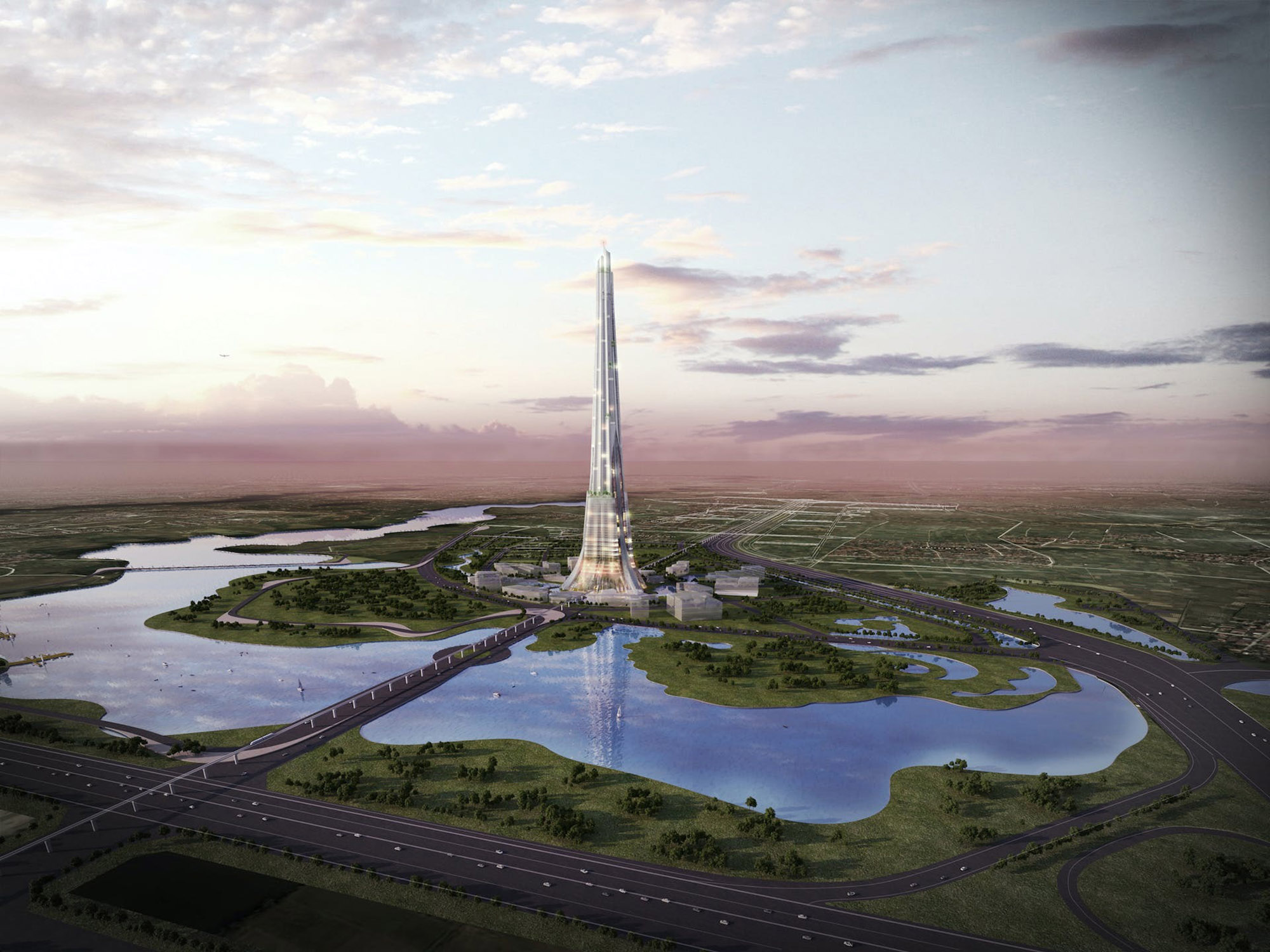
© Decibel Architecture; Durek Visualisation
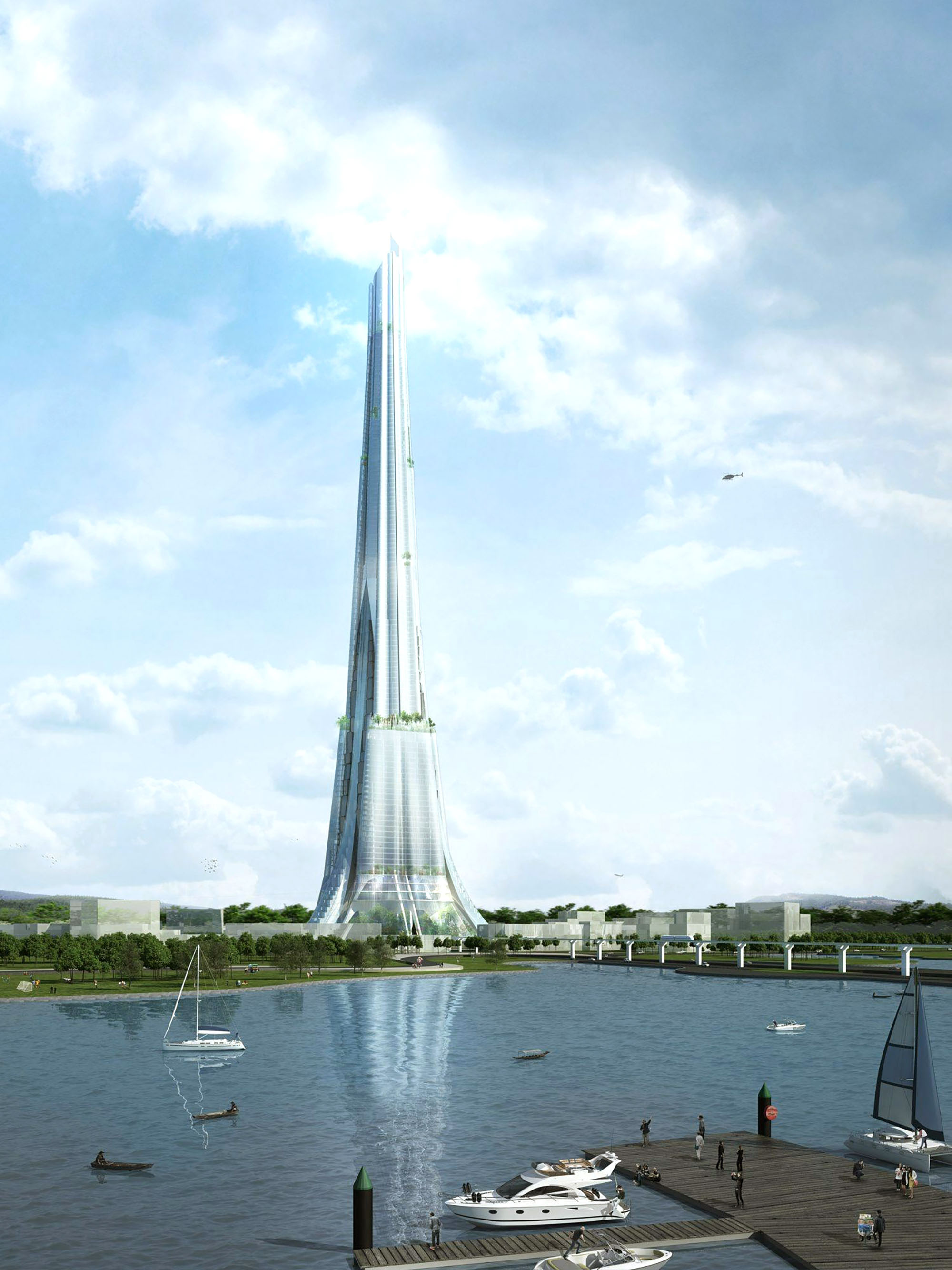
© Decibel Architecture; Durek Visualisation
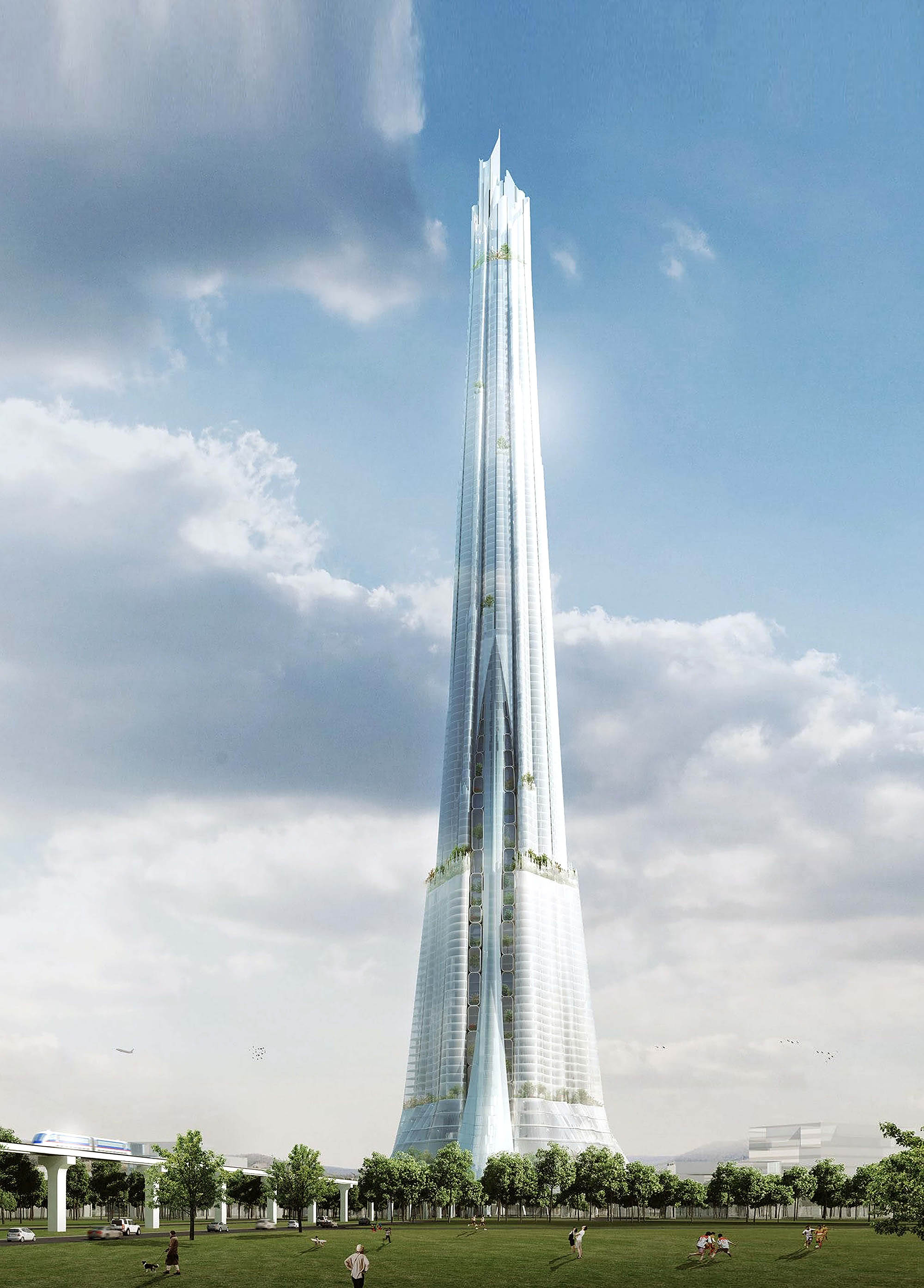
© Decibel Architecture; Durek Visualisation
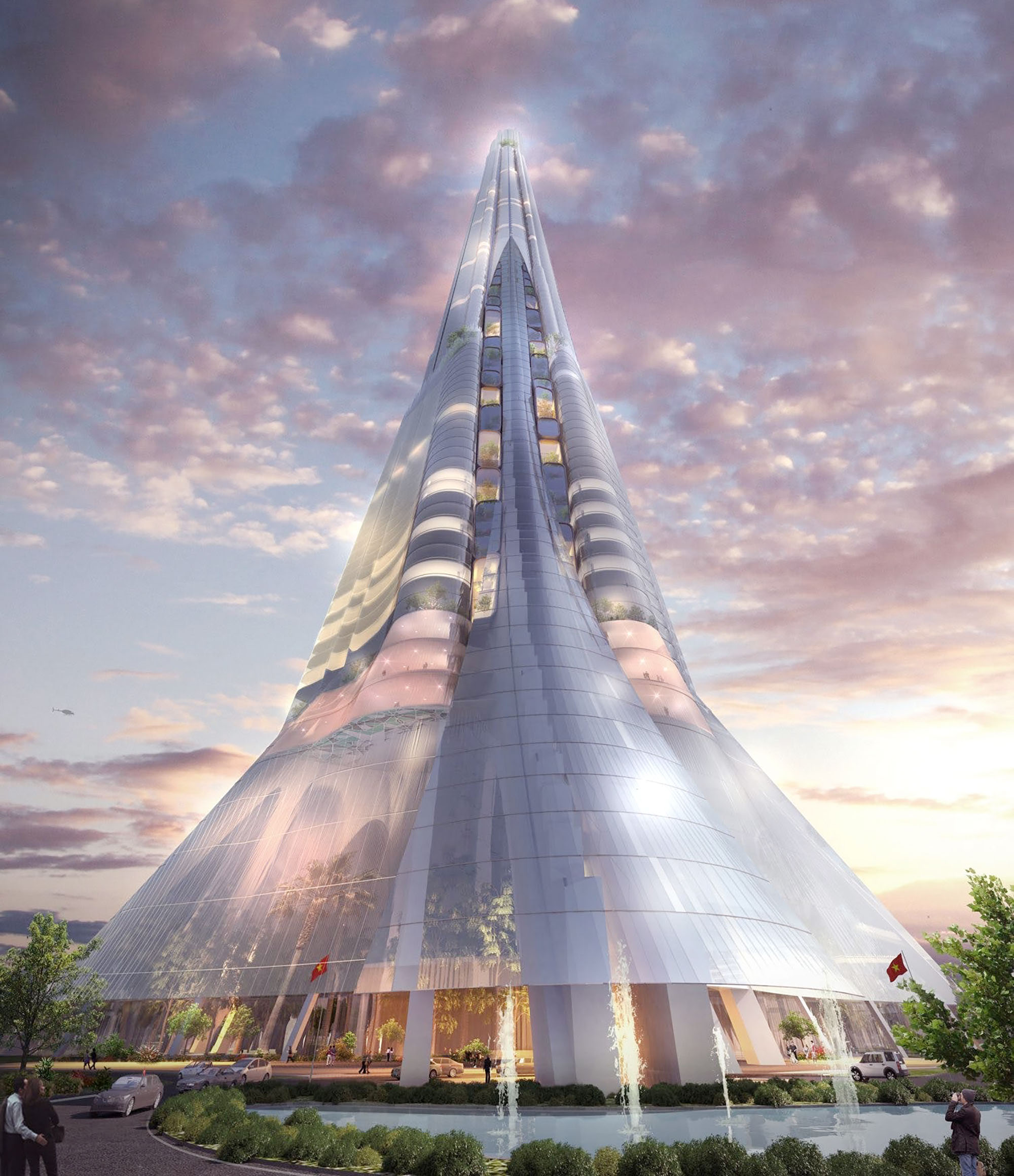
© Decibel Architecture; Durek Visualisation
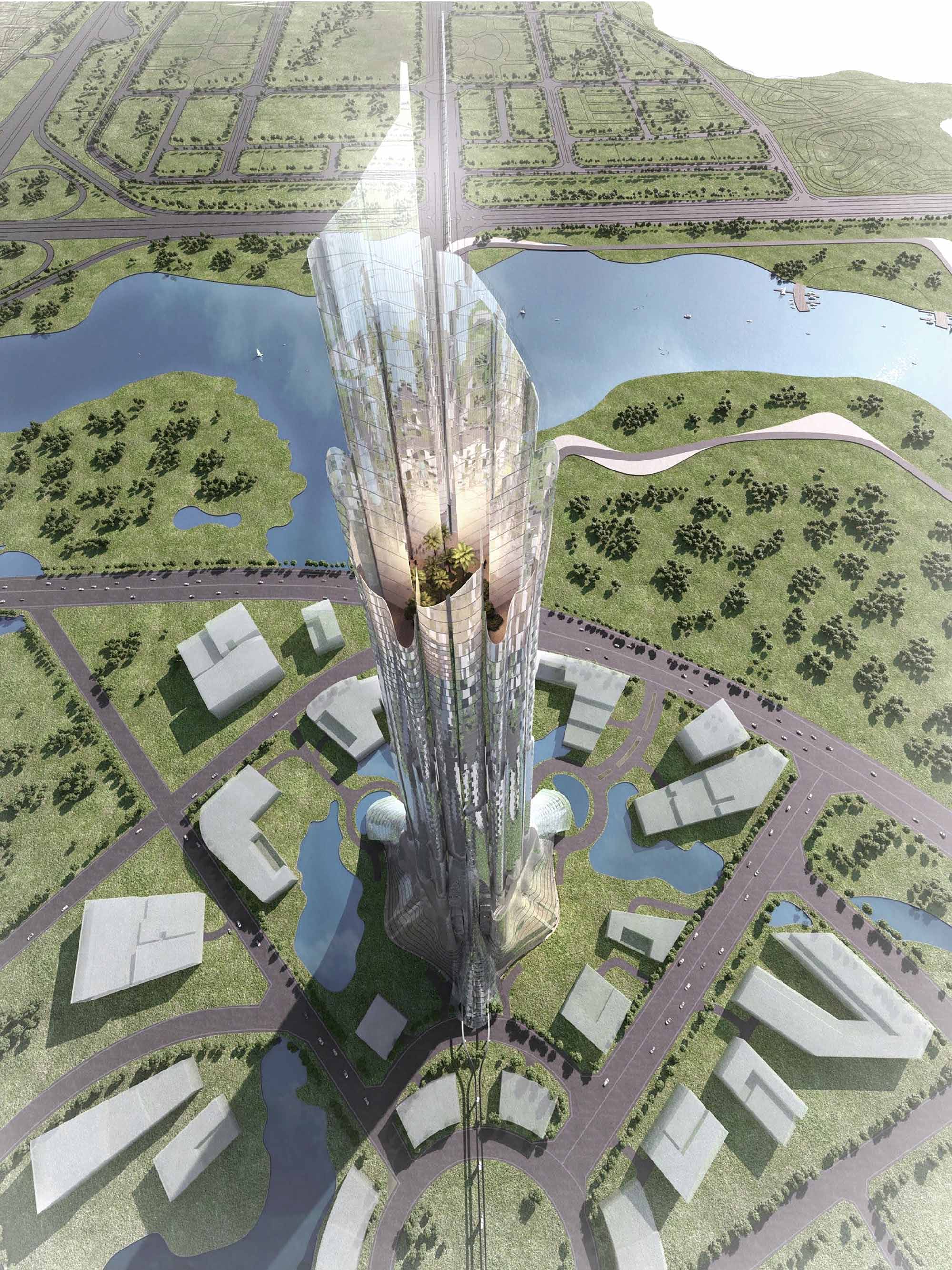
© Decibel Architecture; Durek Visualisation
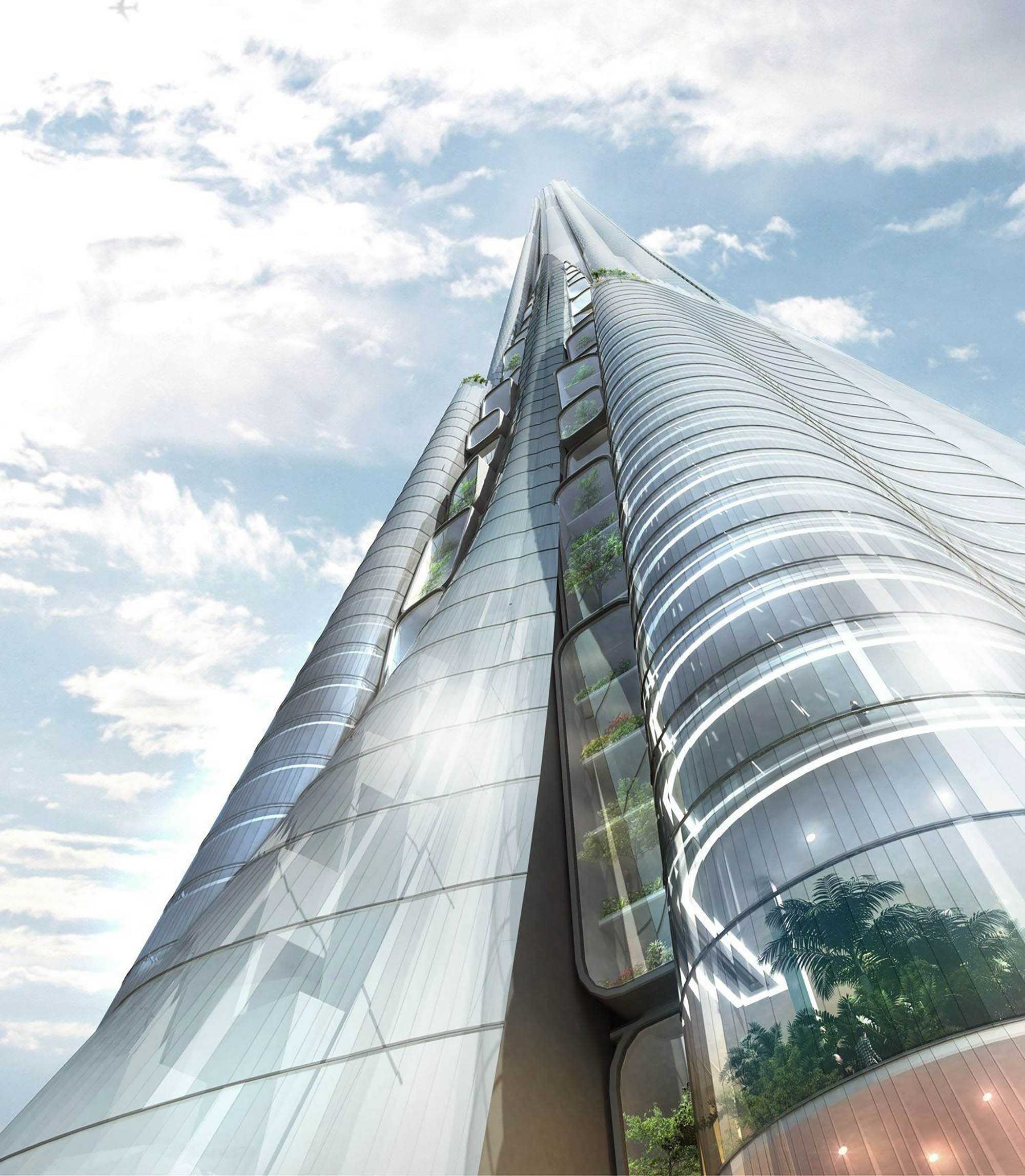
© Decibel Architecture; Durek Visualisation

© Decibel Architecture; Durek Visualisation
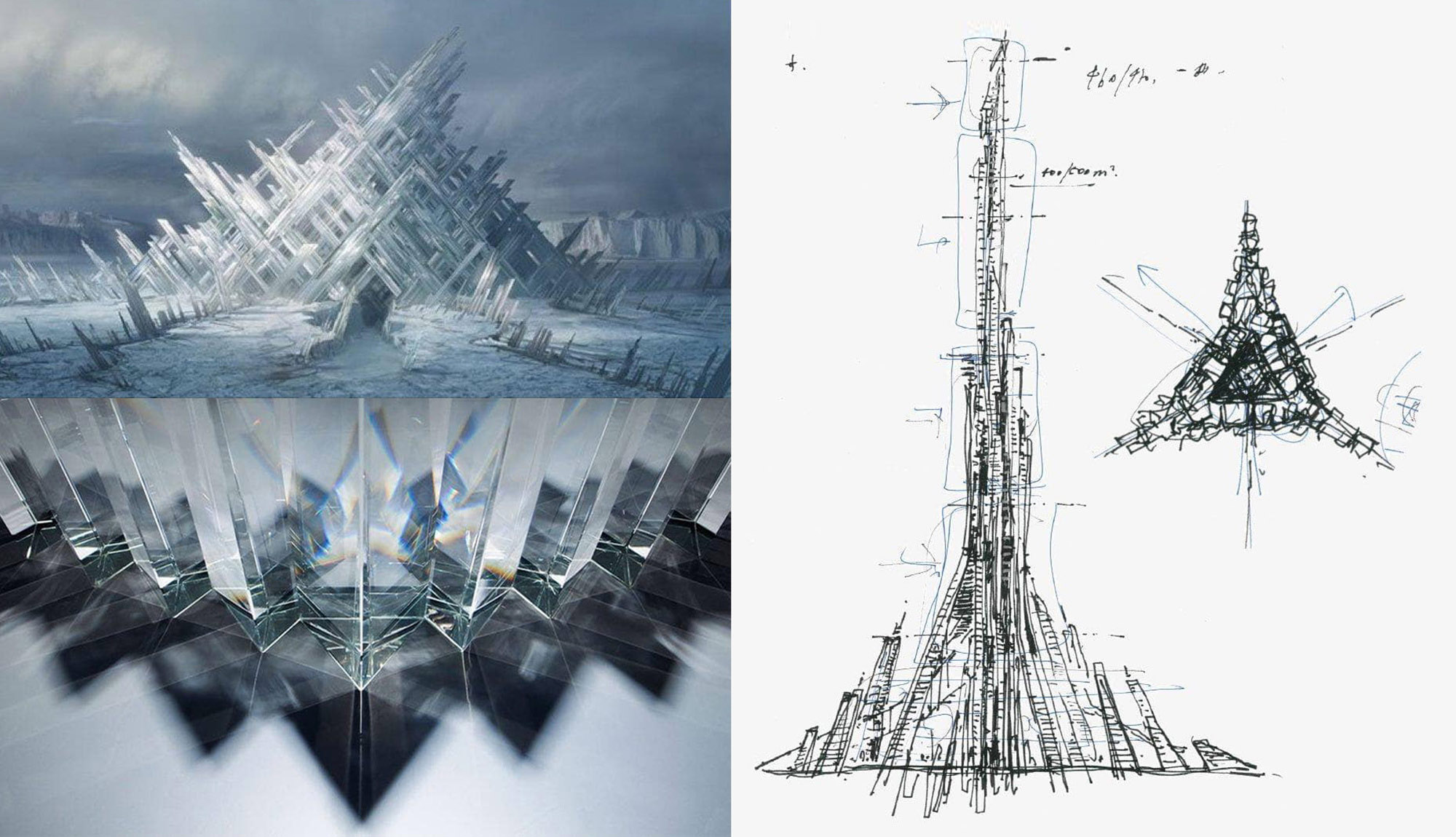
© Decibel Architecture
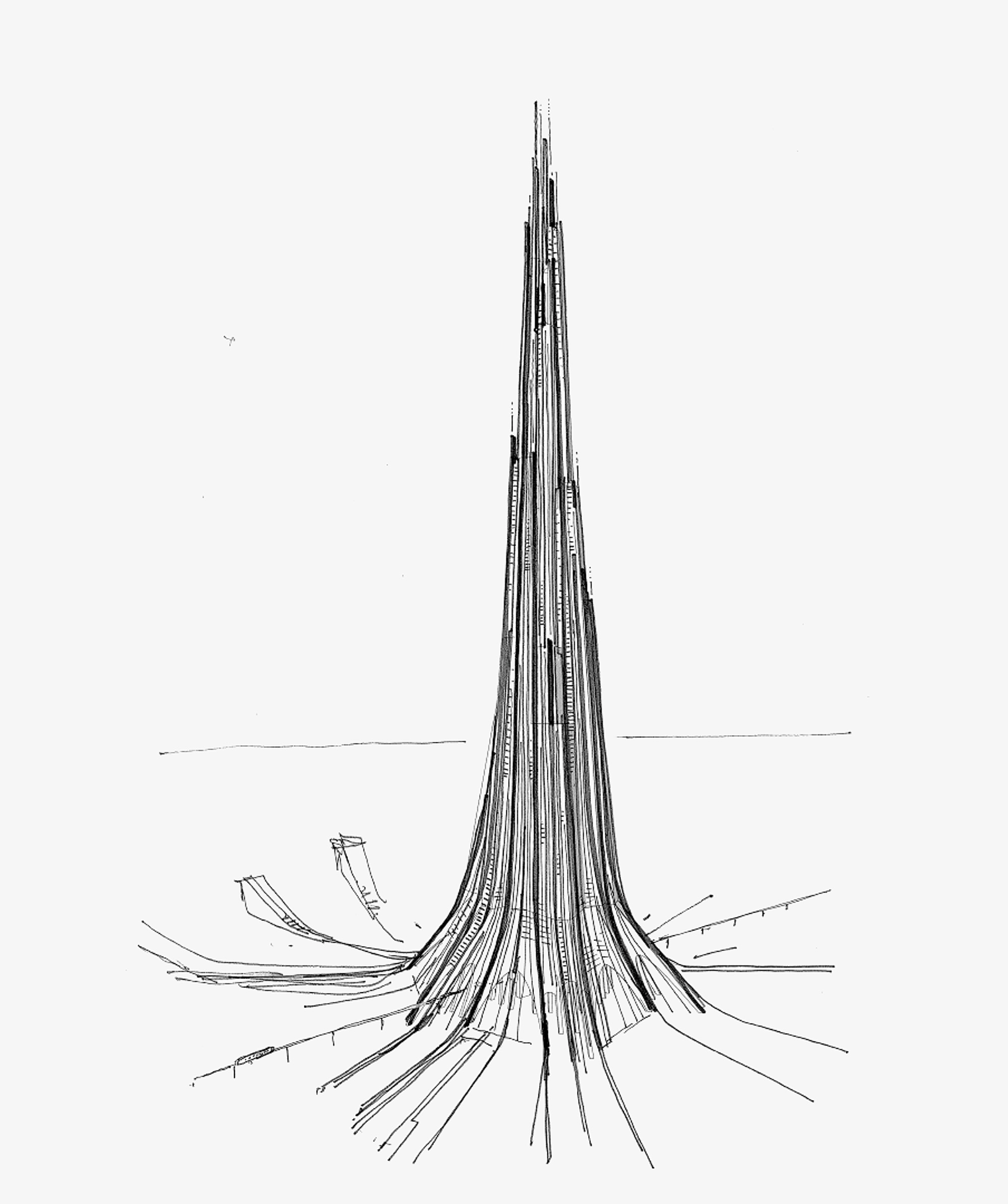
© Decibel Architecture
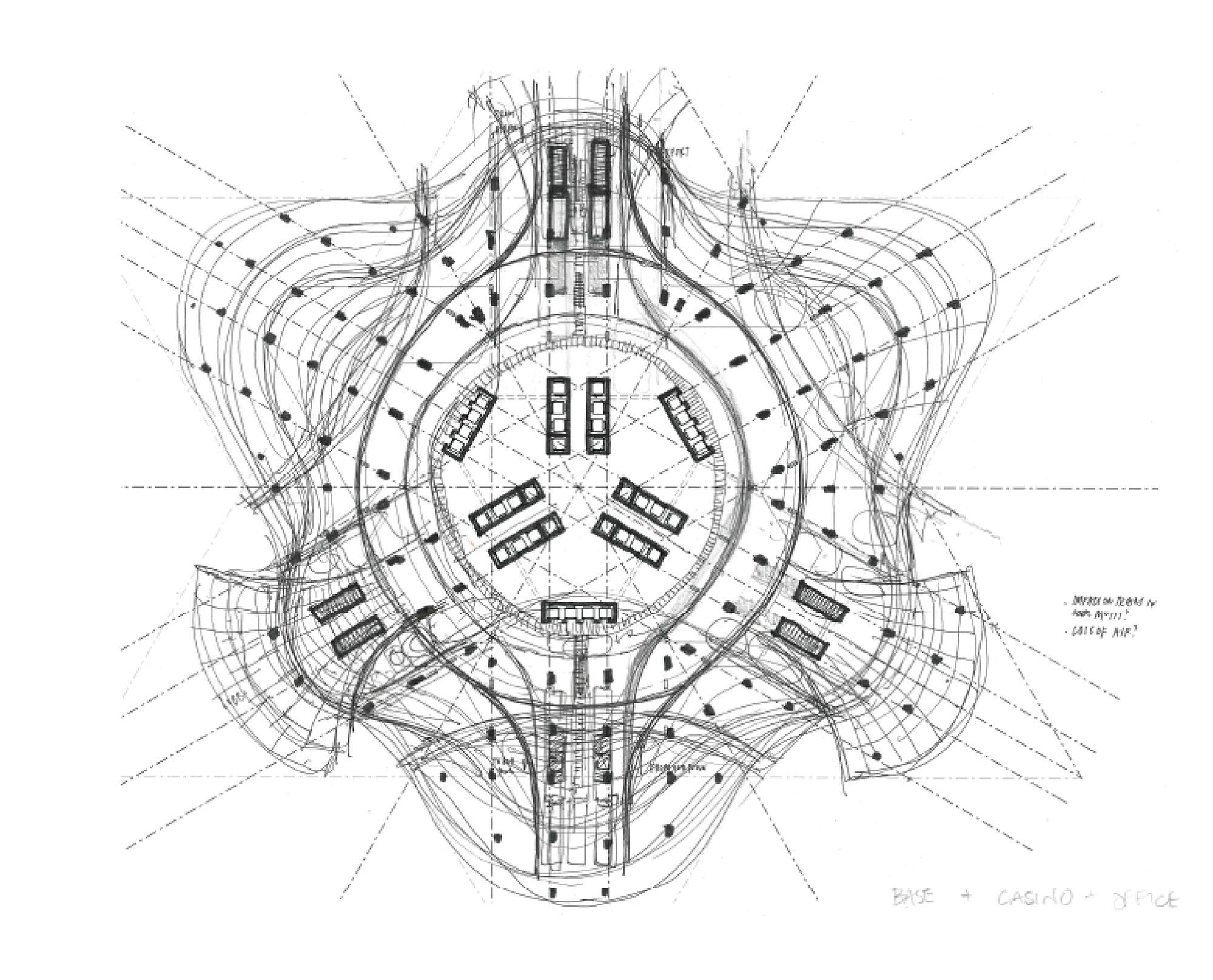
© Decibel Architecture
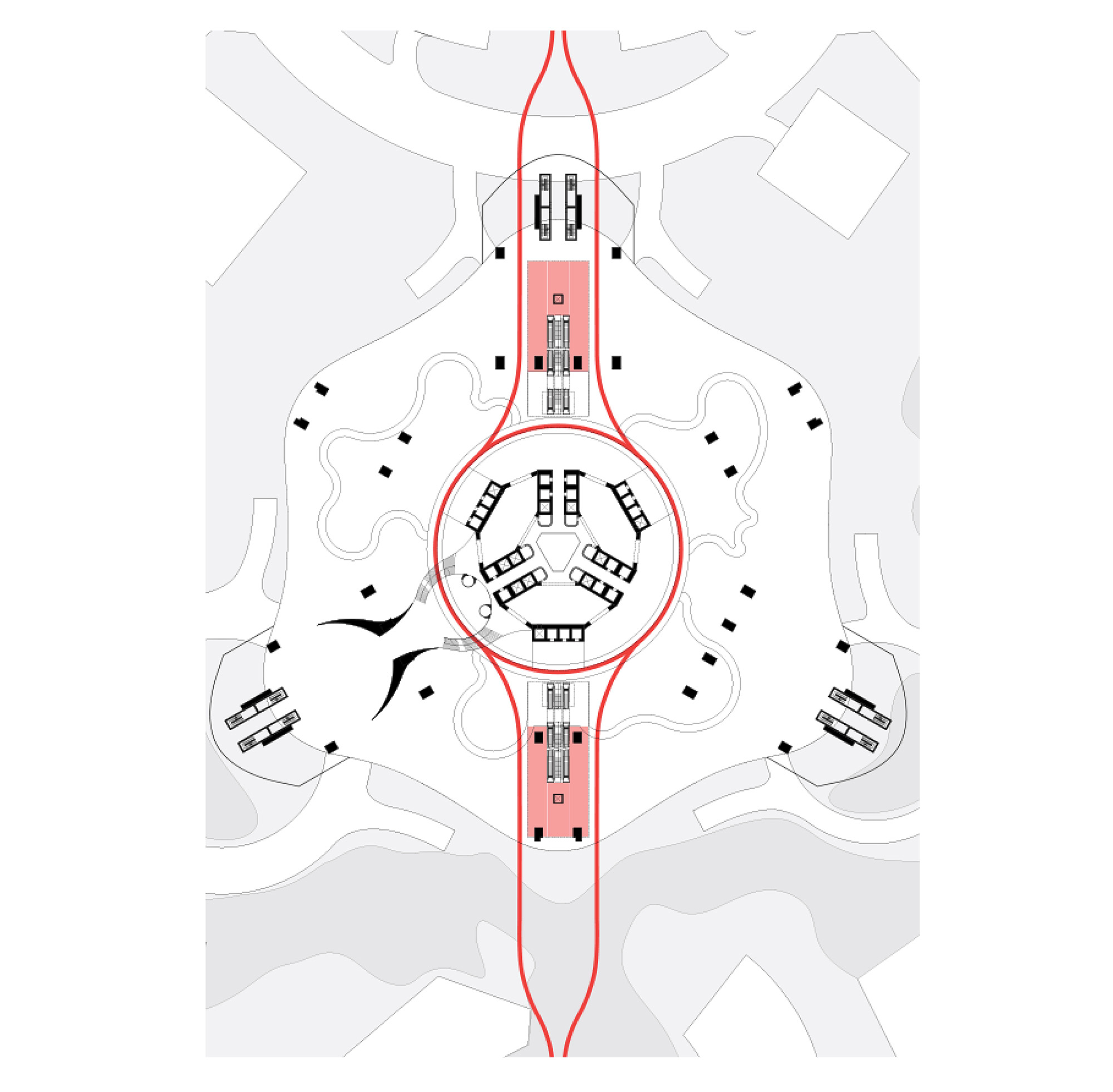
© Decibel Architecture
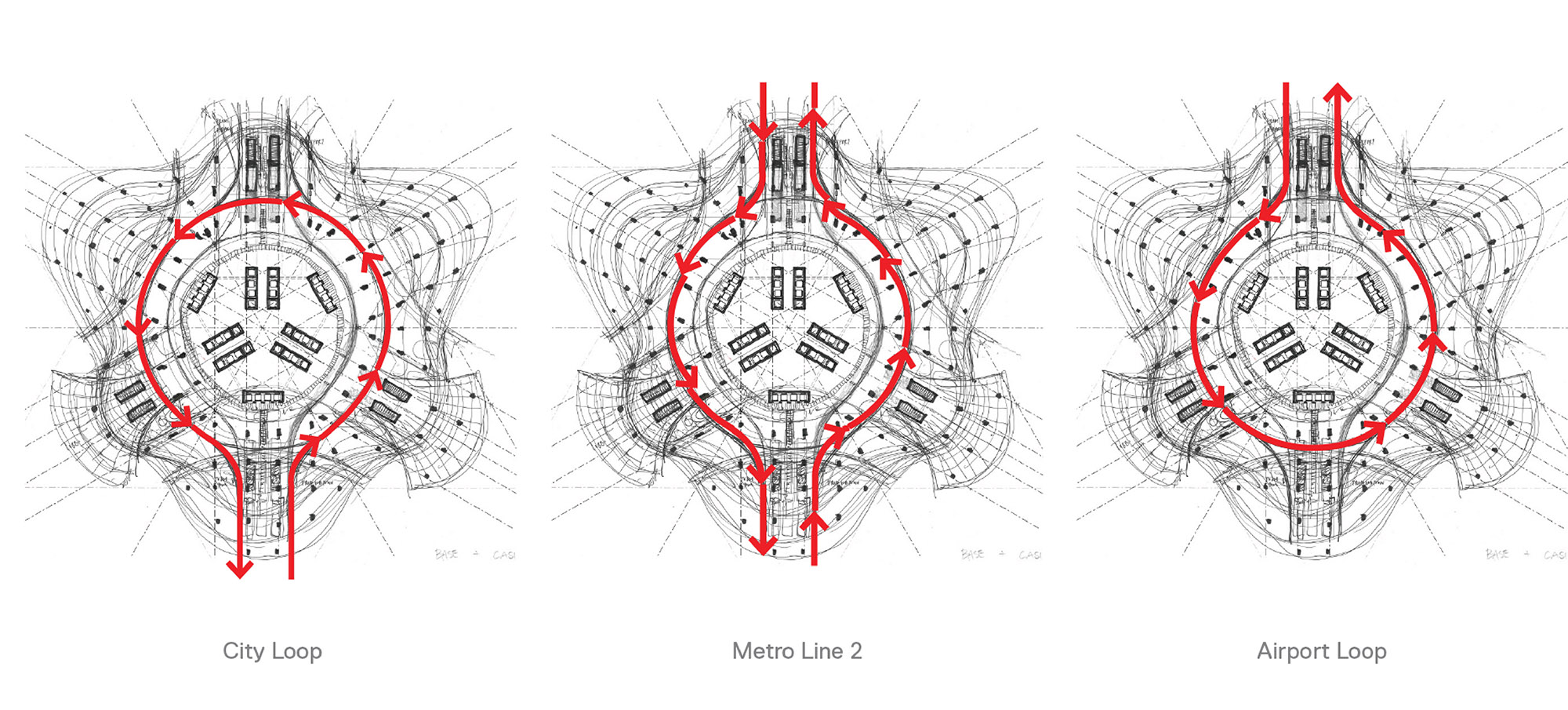
© Decibel Architecture
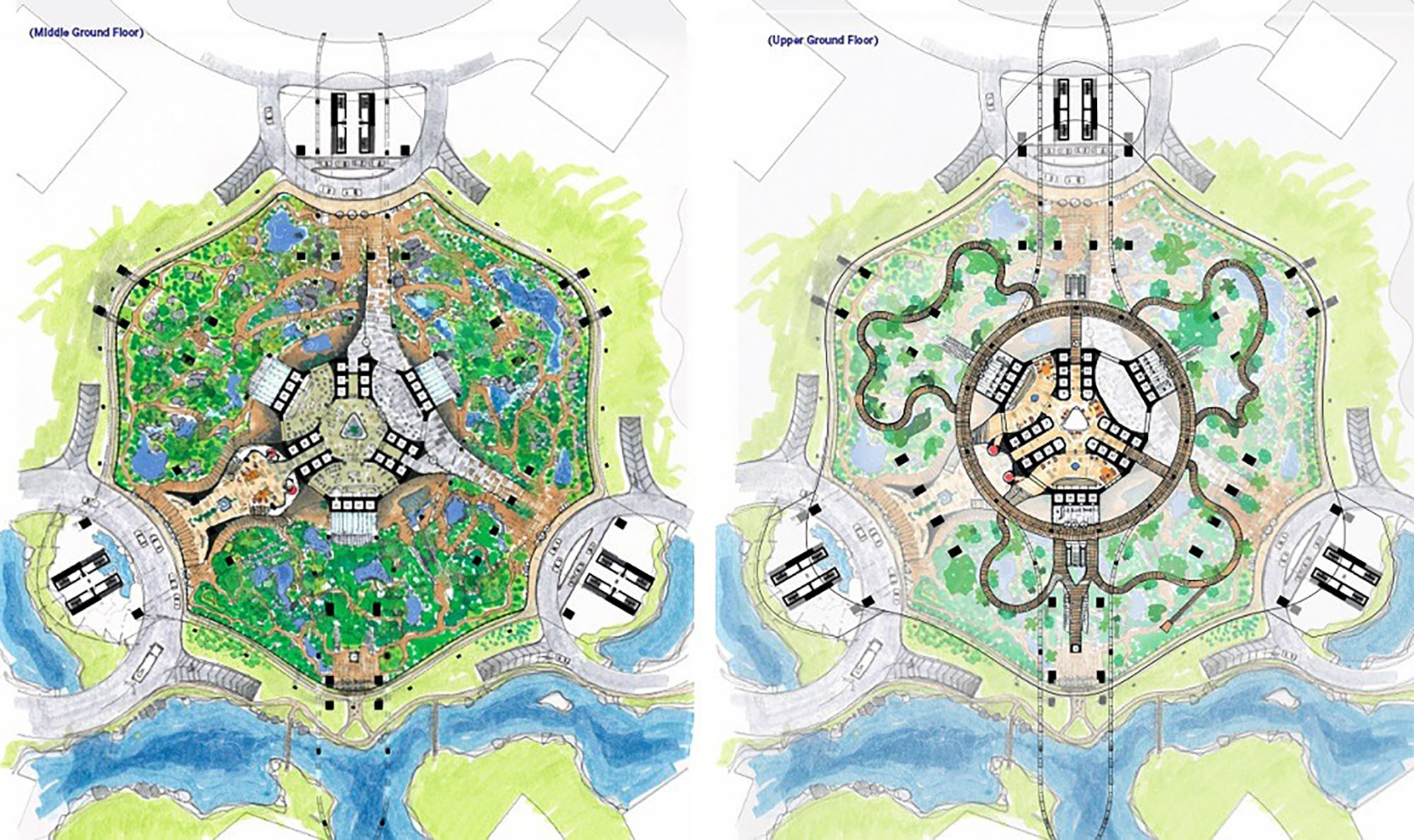
© Decibel Architecture
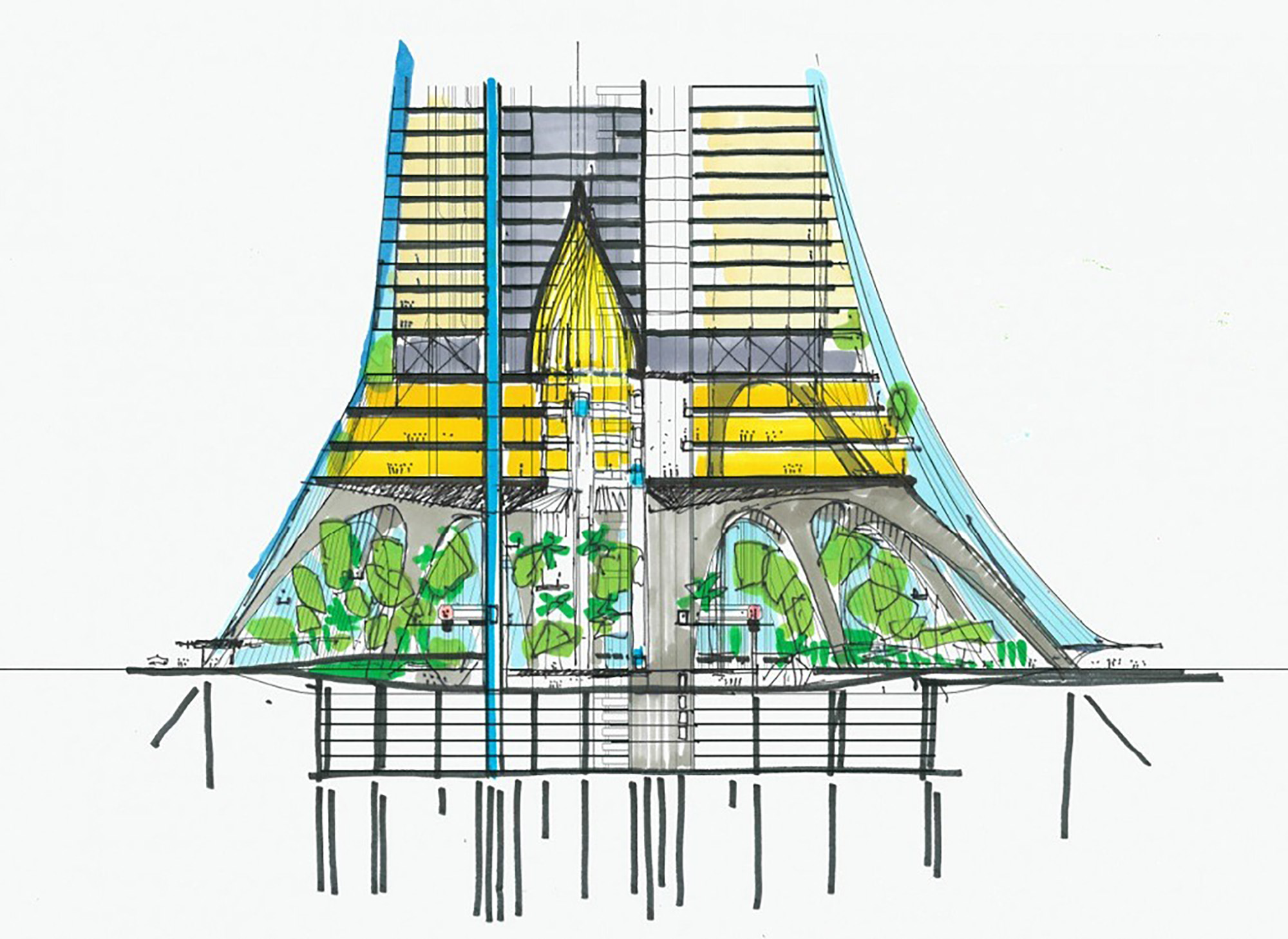
© Decibel Architecture
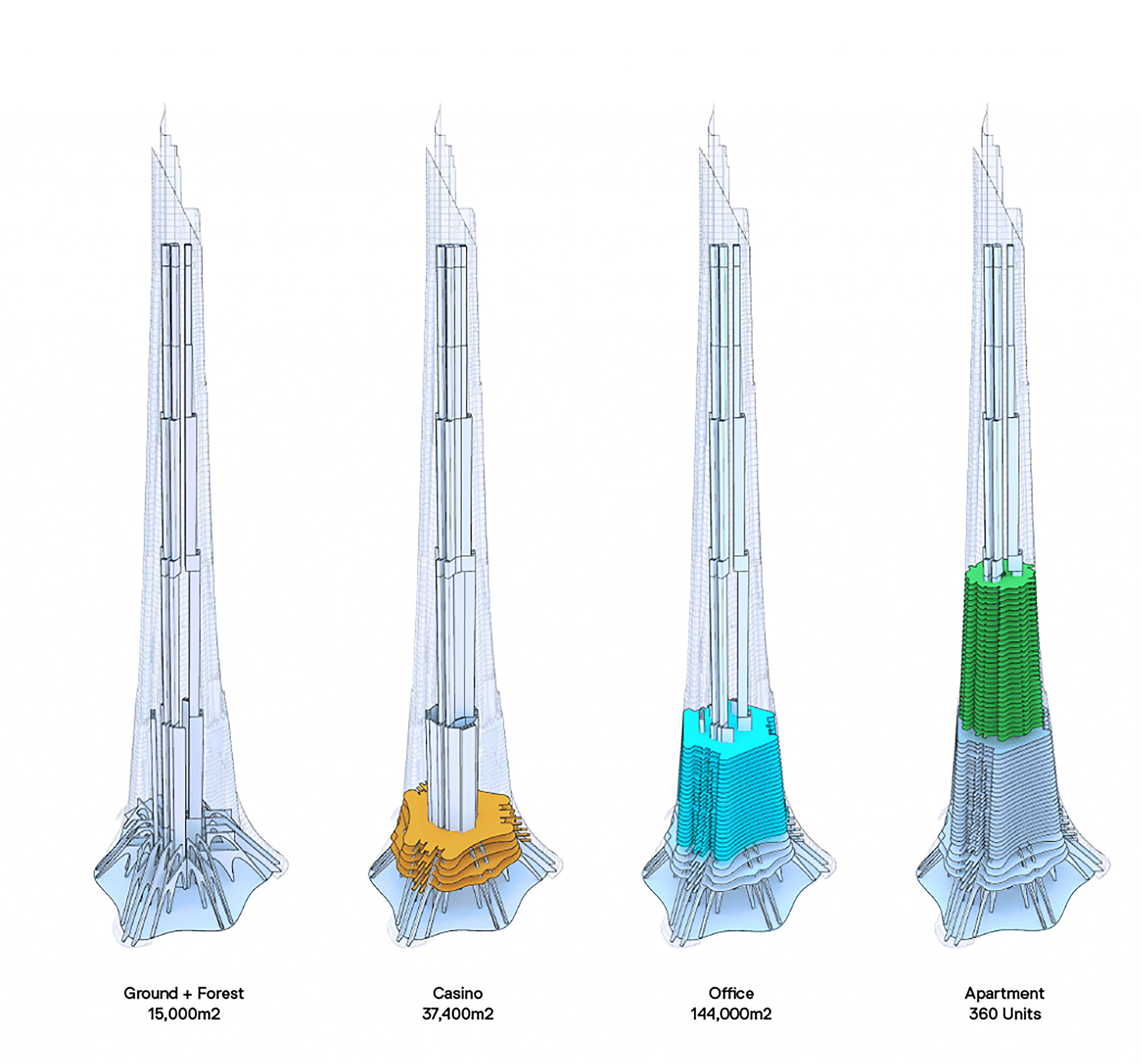
© Decibel Architecture
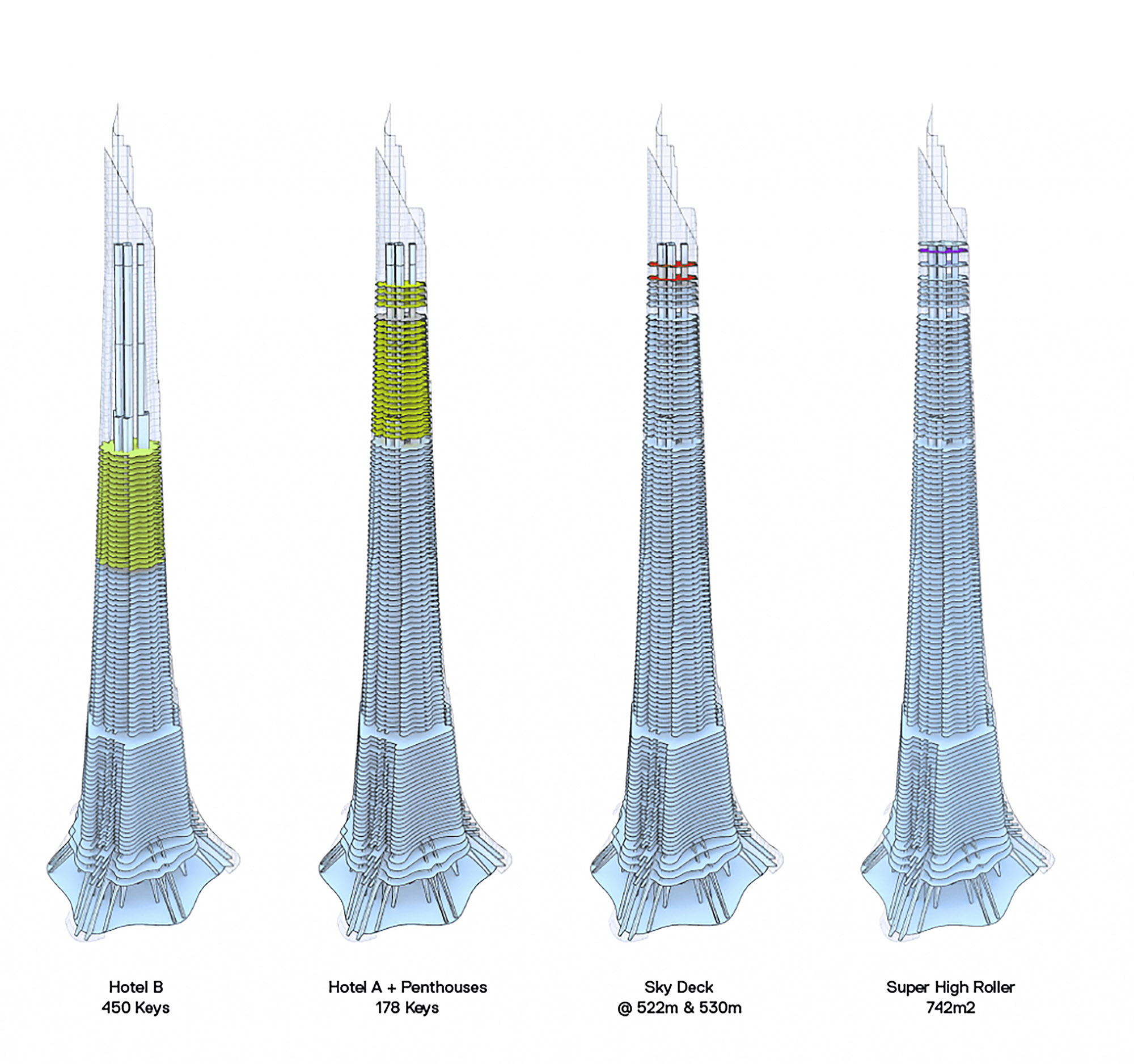
© Decibel Architecture
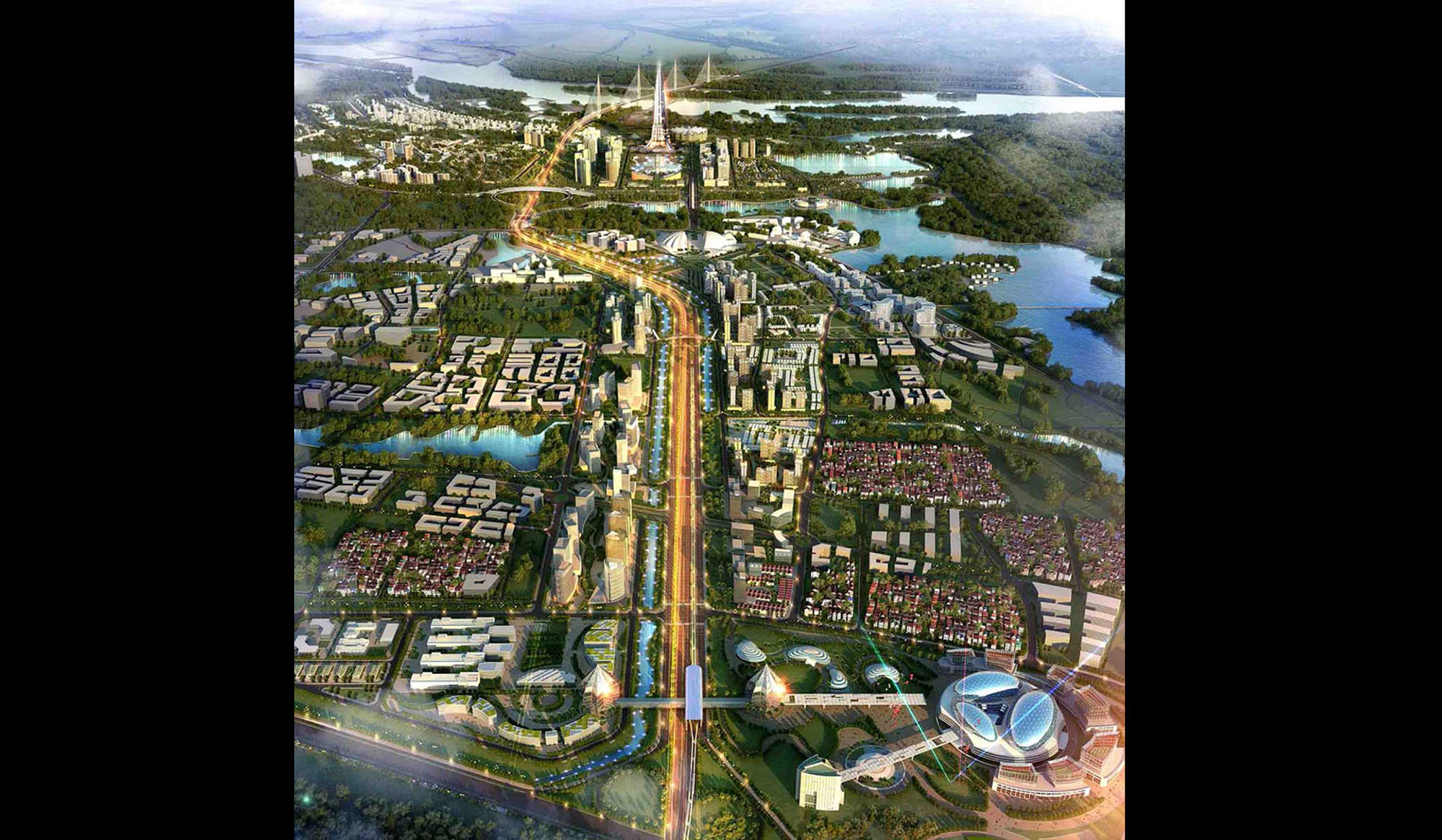
© Decibel Architecture
Project: Phuong Trach Tower
Location: Dong Anh district, Hanoi, Vietnam
Investor: BRG Group and Sumitomo Japan
Architect: Decibel Architecture
Visualisation: Durek Visualisation
Total land area: 272 hectares
Construction area: 172 hectares
Construction density: 45%
Scale: 108 floors
Total investment: 4.2 billion USD
Status: Concept Proposal
Location: Dong Anh district, Hanoi, Vietnam
Investor: BRG Group and Sumitomo Japan
Architect: Decibel Architecture
Visualisation: Durek Visualisation
Total land area: 272 hectares
Construction area: 172 hectares
Construction density: 45%
Scale: 108 floors
Total investment: 4.2 billion USD
Status: Concept Proposal
Having just celebrated its first millennia of being, Hanoi is a vibrant city and one of the fastest growing metropolises in the world. As part of the city’s planned growth, an area north of the Red River has been earmarked for development, which will act as a gateway to the old city from Noi Bai International Airport, projecting a modern sophisticated image of Hanoi and Vietnam.
(Proposal)
Central to this placemaking and city branding exercise is the creation of an iconic super-tall tower. The current masterplan locates this tower in one of the urban superblocks reserved as a finance district. Decibel have reviewed the masterplan and seen the potential to relocate the tower to a position north of its current site which will align it with the major boulevard, Võ Nguyên Giáp, and planned metro-line M2. This will place the tower along a natural urban axis creating an iconic and anchoring element to this urban precinct.
Central to this placemaking and city branding exercise is the creation of an iconic super-tall tower. The current masterplan locates this tower in one of the urban superblocks reserved as a finance district. Decibel have reviewed the masterplan and seen the potential to relocate the tower to a position north of its current site which will align it with the major boulevard, Võ Nguyên Giáp, and planned metro-line M2. This will place the tower along a natural urban axis creating an iconic and anchoring element to this urban precinct.
As part of the re-imagining of this precinct we have proposed that the tall tower will be complemented by a shopping and entertainment precinct, amusement parks, expo precinct and an eco-island. The tower itself will be a microcosm of urban life. As a vertical city it will house a worldclass high-rollers casino, serviced apartments, two hotels, and penthouse apartments. This will be crowned by a Sky Deck soaring some 529.5 meters above Hanoi’s new urban district, whilst providing unprecedented views over the historical city across the river. The base of the tower will integrate its urban context with a publicly accessible rainforest seamlessly linked with the proposed metro station.
Source: Decibel Architecture
m i l i m e t d e s i g n – w h e r e t h e c o n v e r g e n c e o f u n i q u e c r e a t i v e s
m i l i m e t d e s i g n – w h e r e t h e c o n v e r g e n c e o f u n i q u e c r e a t i v e s
TYPE OF WORKS
Most Viewed Posts

Lusail Museum design by Herzog & de Meuron
3372 views

Lotte World Tower design by KPF
3293 views

Chaoyang Park Plaza design by MAD Architects
2966 views
Since 2009. Copyright © 2023 Milimetdesign. All rights reserved. Contact: milimetdesign@milimet.com























