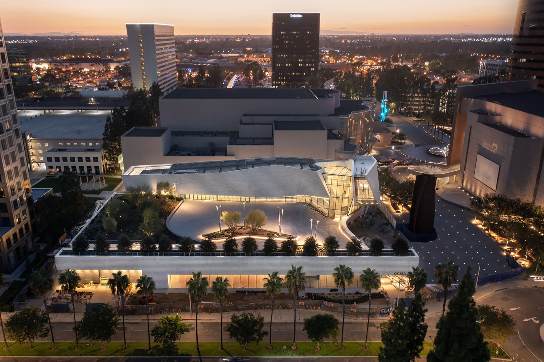
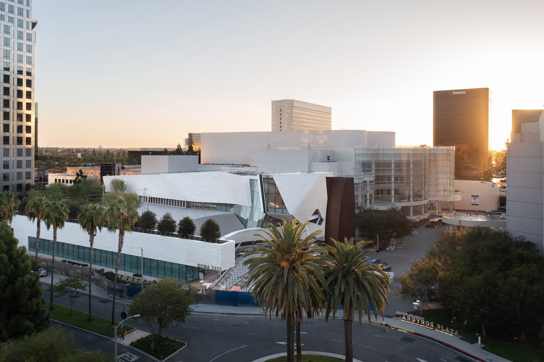
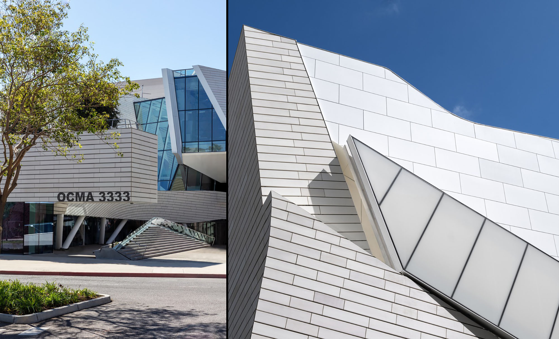
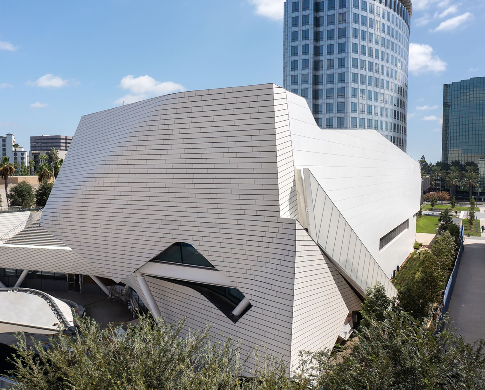
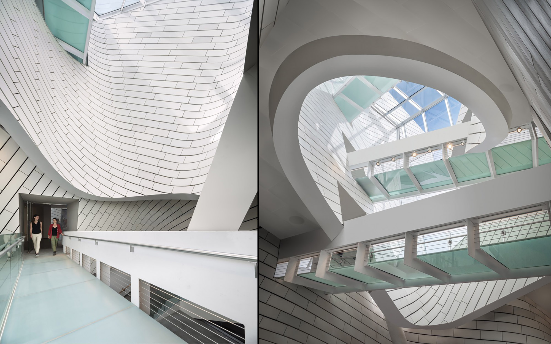
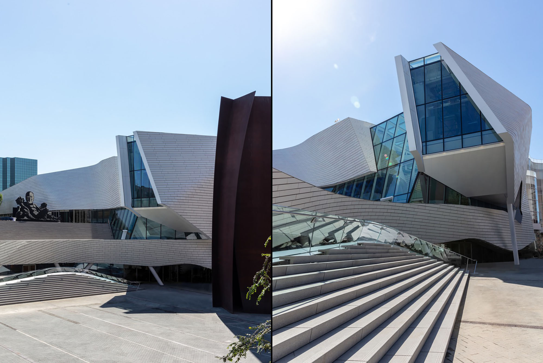
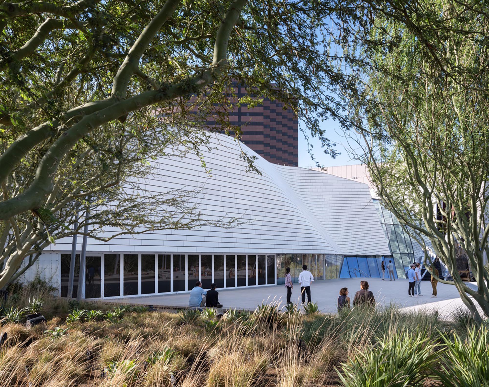
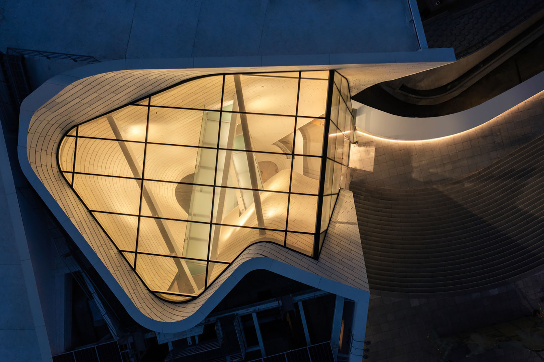
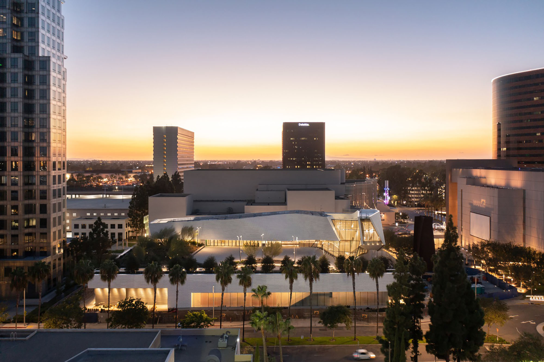
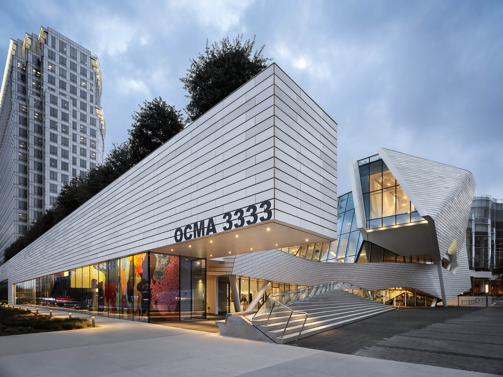
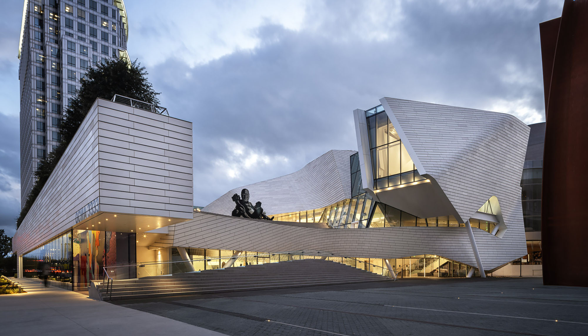
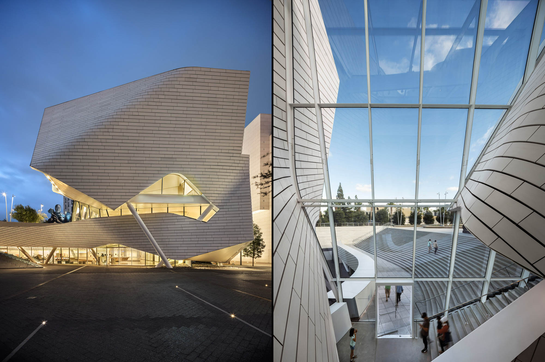
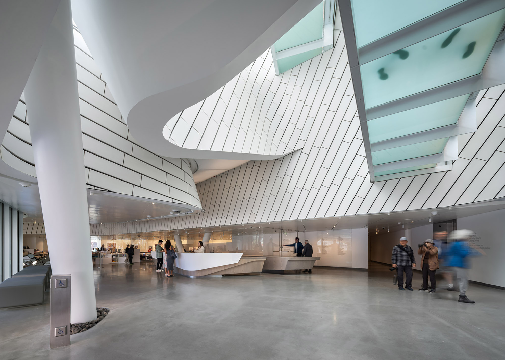
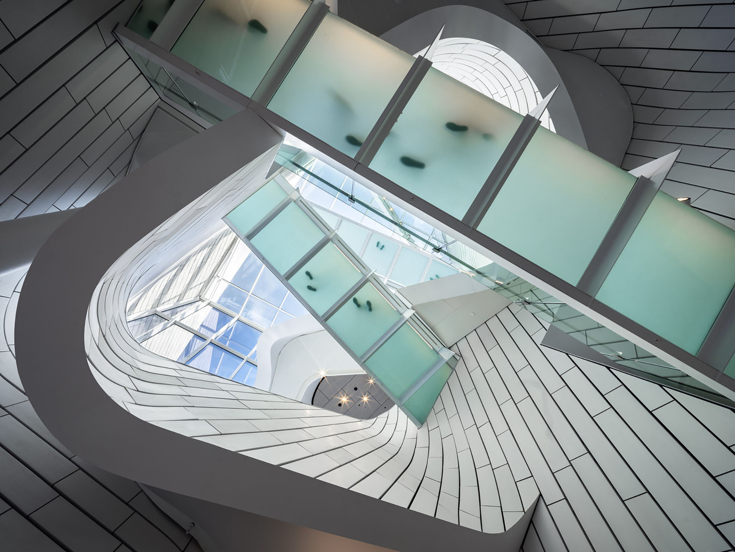
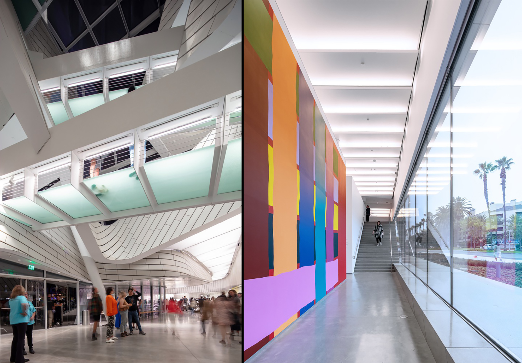
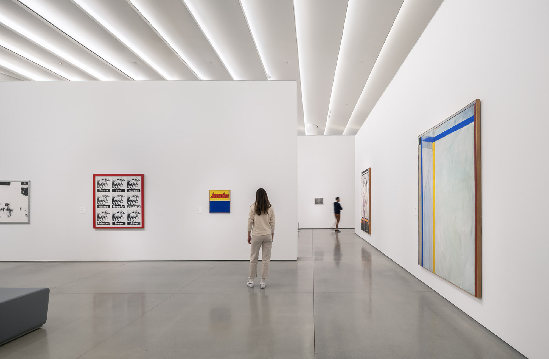
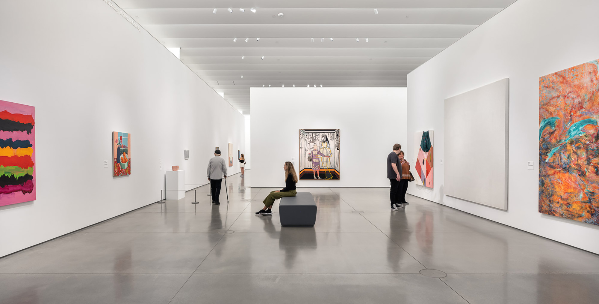
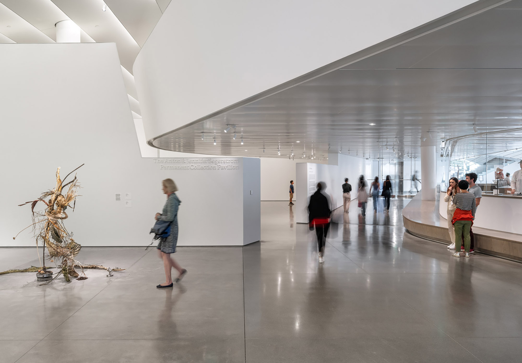
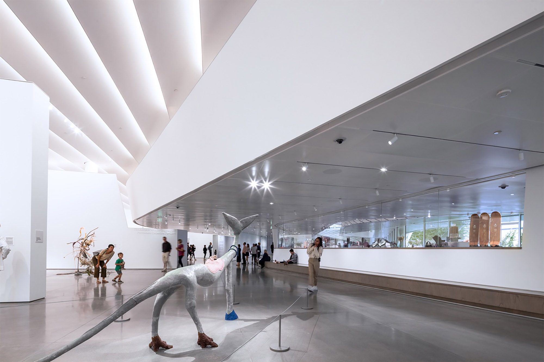
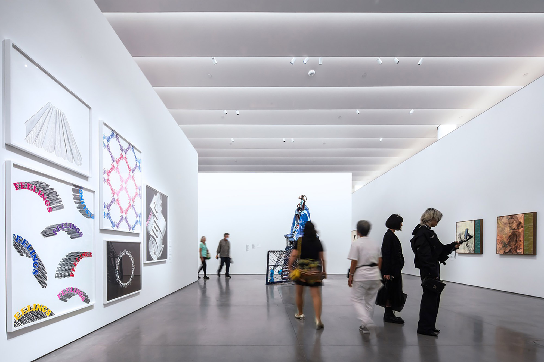
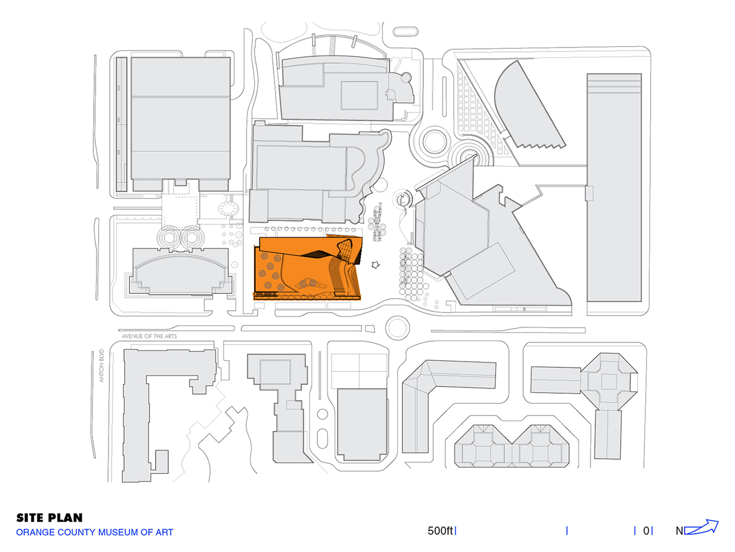
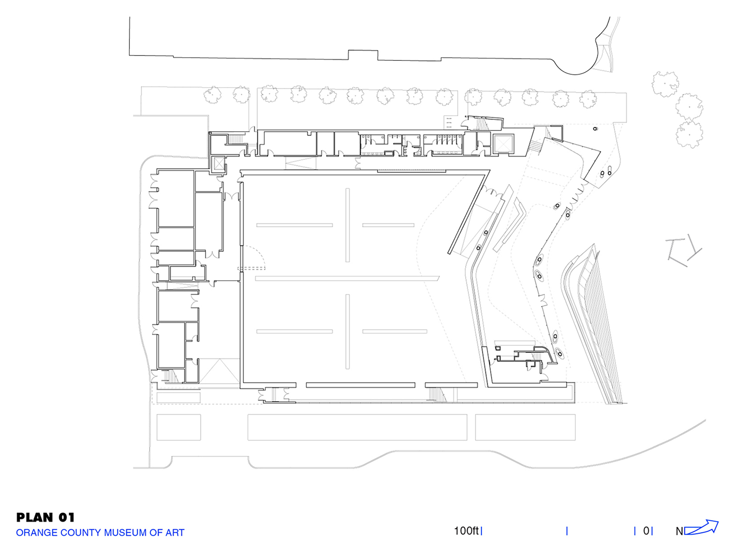
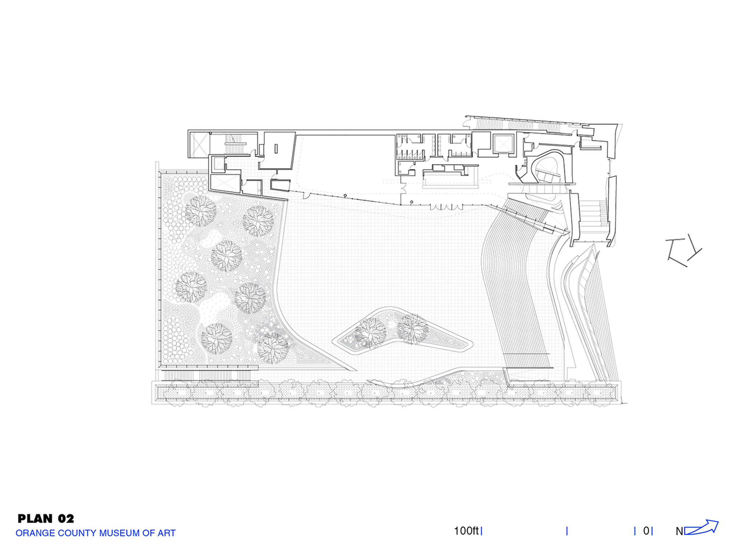
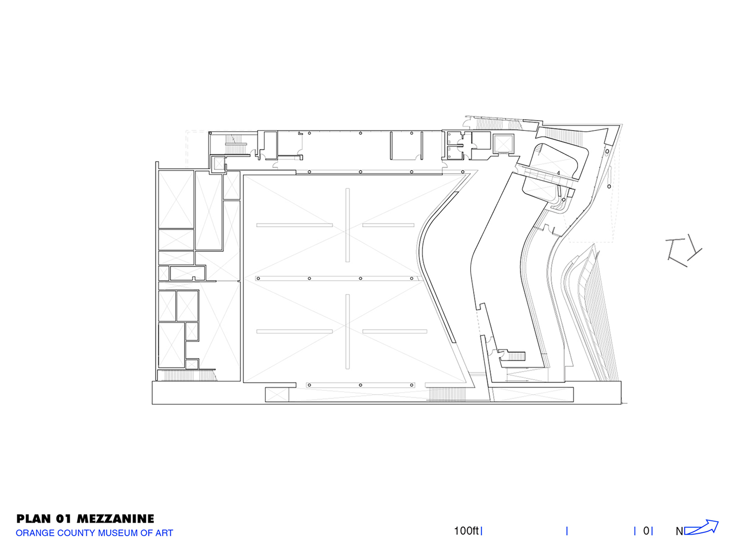
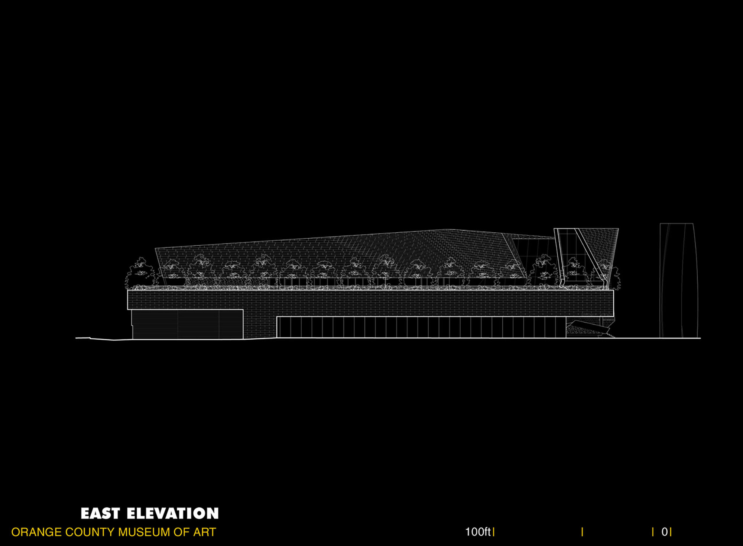
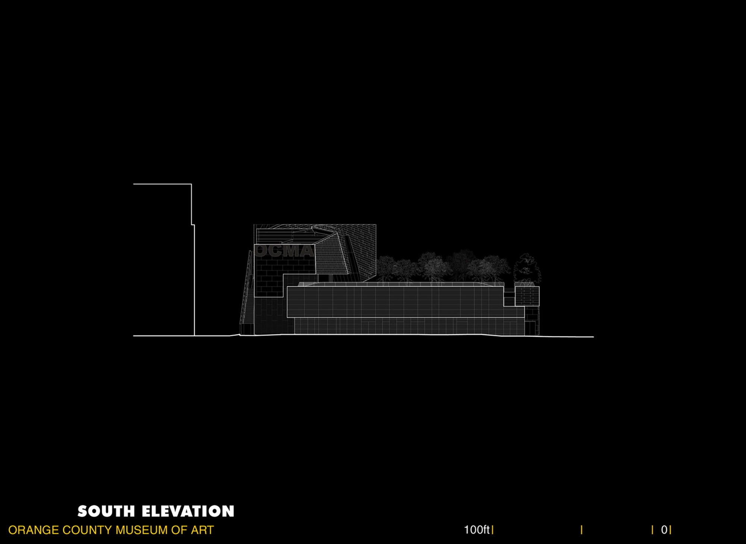
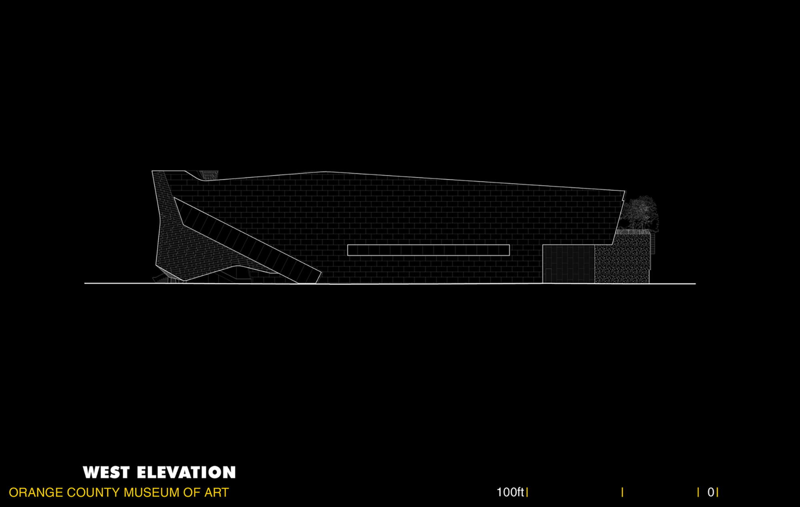
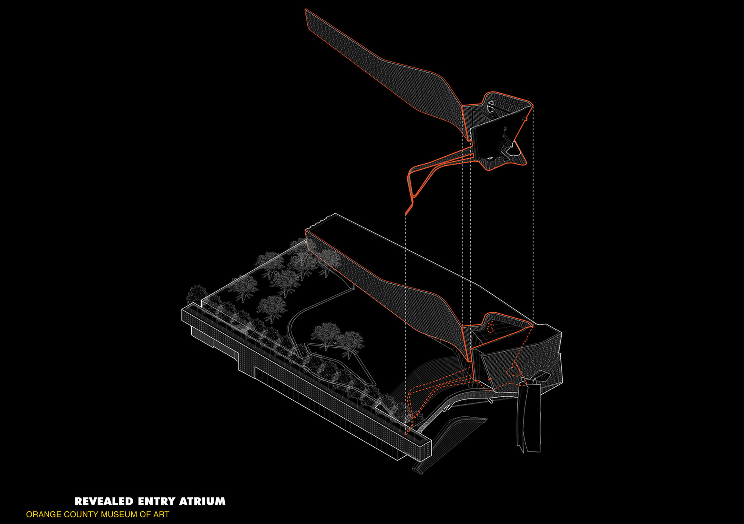
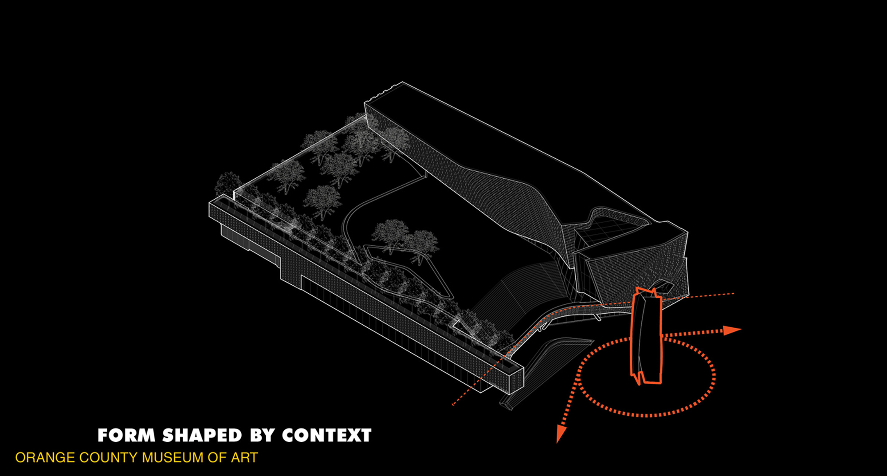
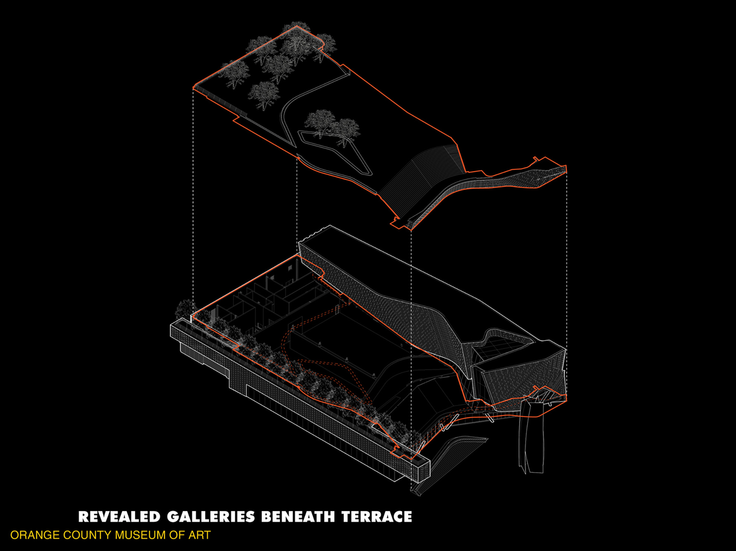
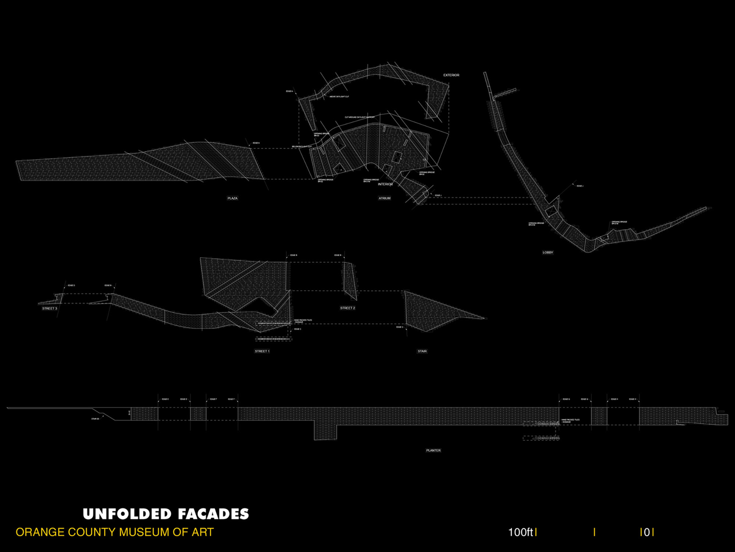
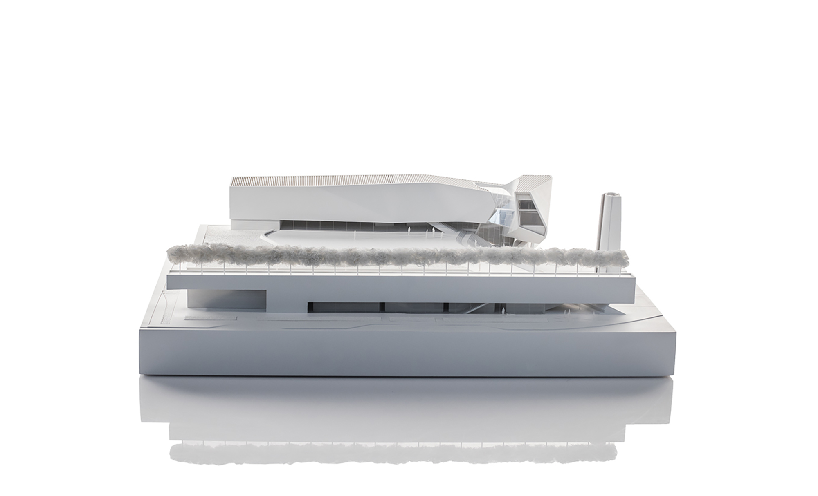
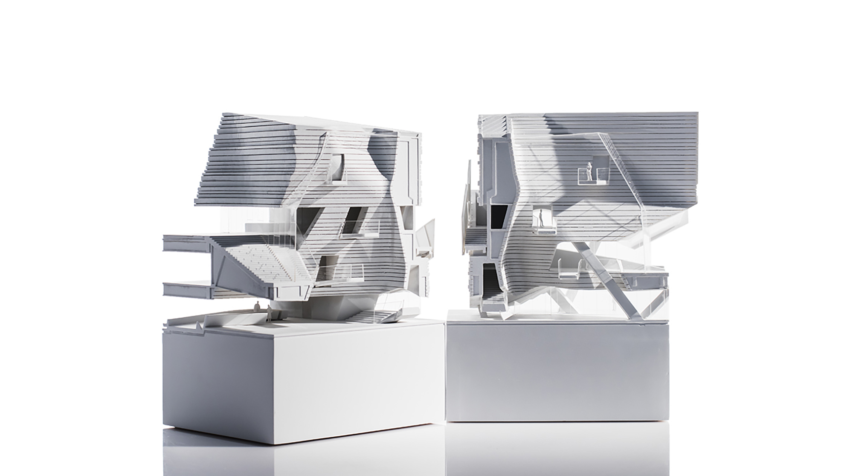
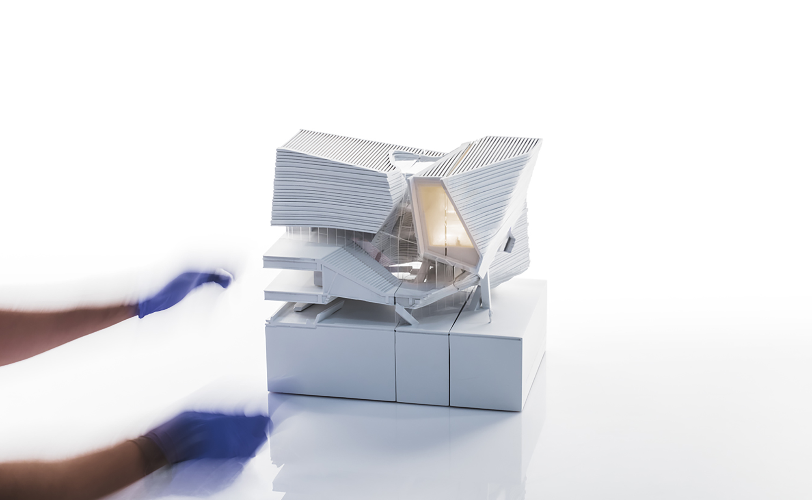
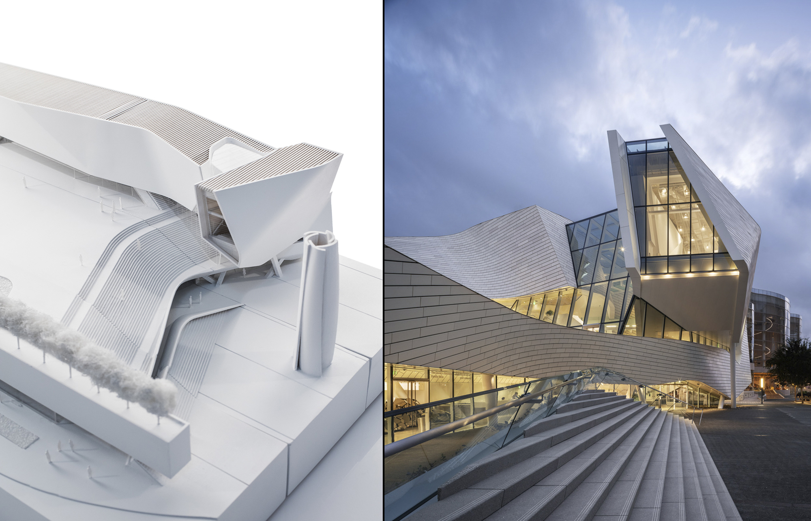
Project: Orange County Museum of Art
Location: 3333 Avenue of the Arts, Costa Mesa, CA, USA
Client: Orange County Museum of Art
Architects: Morphosis
Site Area: 1.69 Acres / 0.68 Hectares
Program: Museum Including Exhibition Galleries, Multi-Purpose Education Hall, Roof Terrace, Event Spaces, Museum Store, Café, Administrative And Support Spaces
Design: 2015 - 2019
Construction: 2019 - 2022
Photographs: Mike Kelley, Jasmine Park
The Orange County Museum of Art’s new home will be situated at Orange County’s major arts complex, on the campus of Segerstrom Center for the Arts, creating a vibrant cultural destination in Costa Mesa. Defined by an open and engaging urban presence, OCMA’s new home will build on the museum’s history of community enrichment and presentation of thought-provoking works of art across a wide range of mediums, by artists of diverse backgrounds.
Description
With flexible exhibition galleries, dedicated space for educational programming, and areas for public gathering, the new building will provide expanded access to the museum’s permanent collection, which comprises important works of modern and contemporary art from Southern California and the Pacific Rim, and to its world-class special exhibition program.
The overall design of the building addresses the need for museum space to be both flexible and functional as well as inviting and memorable. The main floor is dedicated to reconfigurable open-span exhibition space, complemented by mezzanine, black-box, and jewel-box galleries that can accommodate temporary and permanent collection exhibitions spanning a variety of scales and mediums. The upper level includes administrative areas. A spacious roof terrace, equivalent in size to 70 percent of the building’s footprint, serves as an extension of the galleries with open-air spaces that can be configured for installations, a sculpture garden, outdoor film screenings, or events. A sculptural wing hovers over the lobby atrium and creates a prominent location for the educational hall, an inspiring, artful, and dynamic architectural space illuminated by a full-height window overlooking the terrace.
A grand outdoor public stair curves toward the museum’s entry, creating dialogue with Connector, the monumental sculpture by Richard Serra at the heart of Segerstrom Center for the Arts. Linking the museum to the arts complex’s Argyros Plaza and adjacent performing arts venues, the stair will become an inviting gathering space for pedestrians and visitors, much like the Metropolitan Museum of Art steps in New York City or the Spanish Steps in Rome. A high-performance façade of light-colored, undulating bands of glazed terracotta paneling creates a distinctive character for the building, playing off the forms and language of neighboring works of architecture.
This design strategy choreographs a rich and diverse visitor experience, from approach and entry, to procession through the galleries, and finally, an invitation to linger on the steps, in the café, or in the museum store. By creating a gradient of architectural intensity, from complex forms at the museum’s entry to rectilinear and flexible forms within the galleries, the building is both memorable and striking, while serving primarily as a supportive stage for art. Its strong relationship between indoor and outdoor space encourages visitors to immerse themselves in the celebrated climate of southern California, where light, air, and space have influenced generations of artists.
Source: Morphosis
m i l i m e t d e s i g n – w h e r e t h e c o n v e r g e n c e o f u n i q u e c r e a t i v e s
































