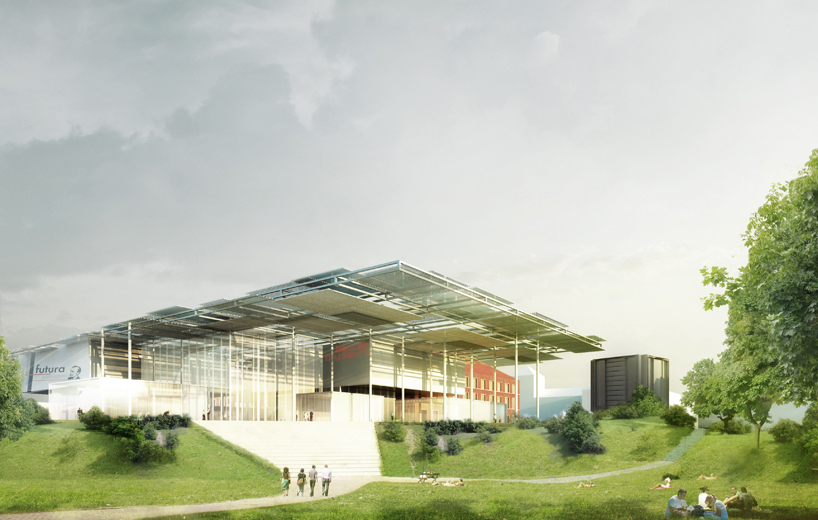



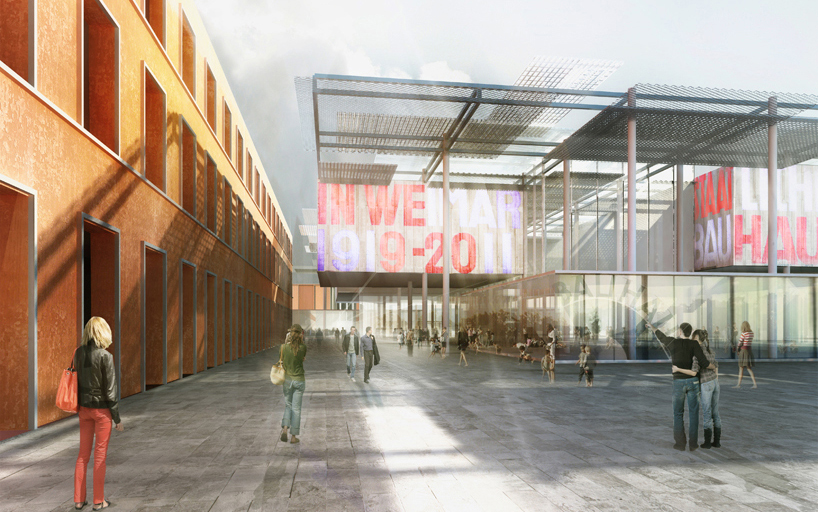


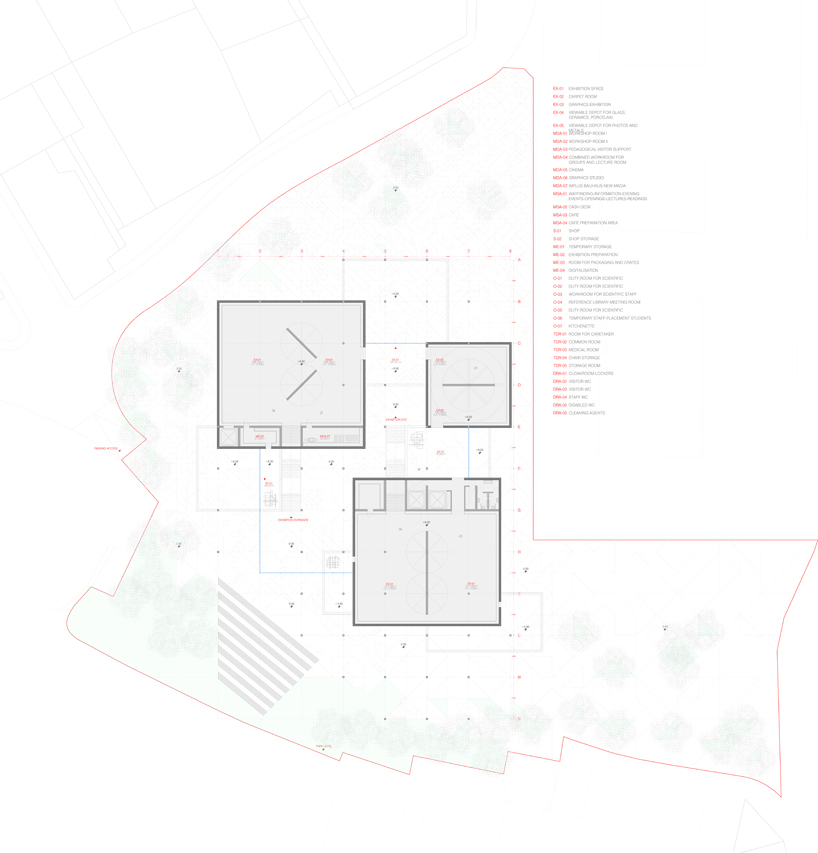
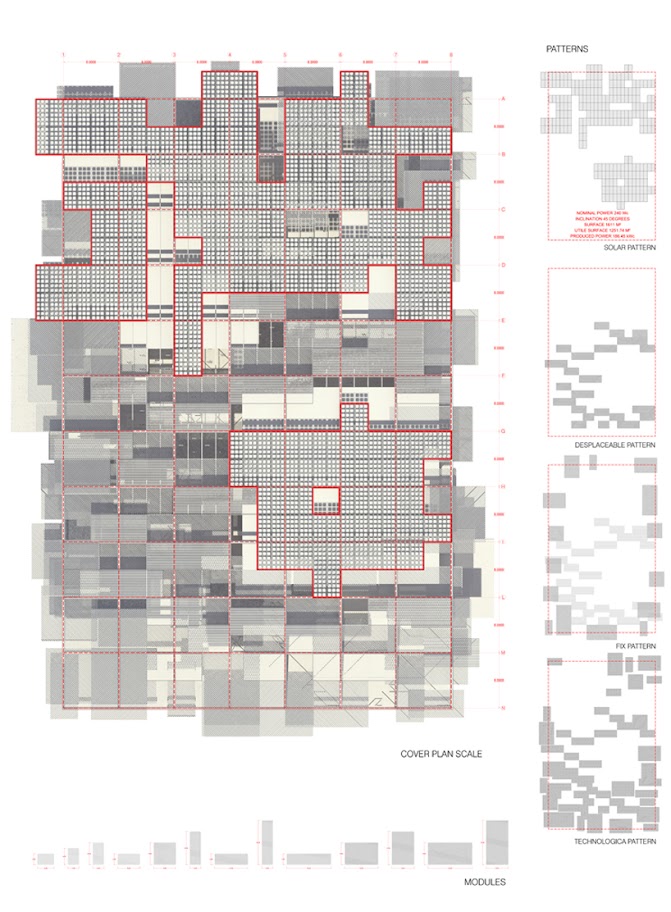


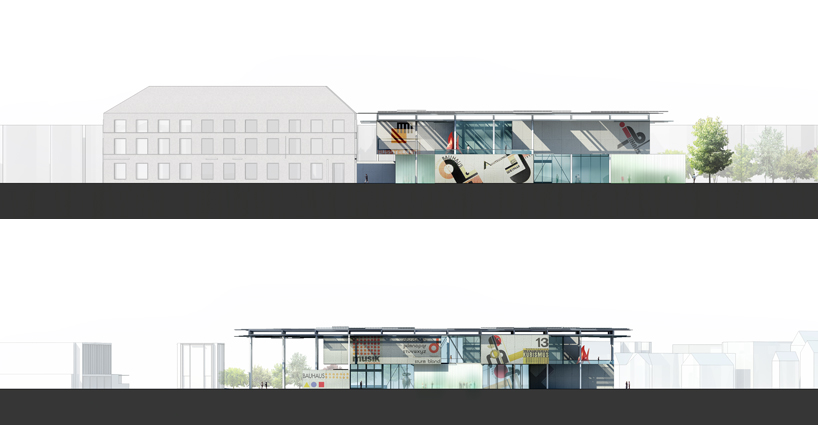

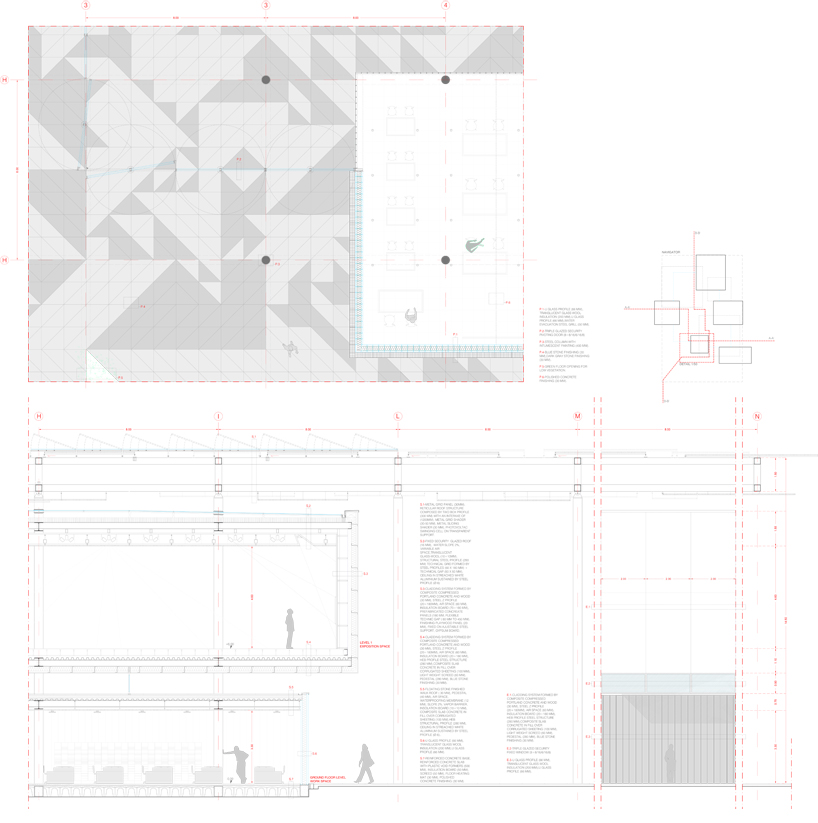 design team:MenoMenoPiu Architects (alessandro balducci-gilberto bonelli-mario emanuele salini-rocco valantines) collaborators: francois zab-marco lavit nicora-marco conti sikic-david yahn-drahi-luca stortoni landscape: bassinet turquin paysage engineering: marc hammon- giulia fatarella
design team:MenoMenoPiu Architects (alessandro balducci-gilberto bonelli-mario emanuele salini-rocco valantines) collaborators: francois zab-marco lavit nicora-marco conti sikic-david yahn-drahi-luca stortoni landscape: bassinet turquin paysage engineering: marc hammon- giulia fatarella
The competition for the Bauhaus Museum in Weimar was not only conceived to find a permanent home for the museum, but also as a way to help redevelop the area. Seeking a flexible design, the Klassik Stiftung Weimar Foundation is planning to develop a kindergarten adjacent to the museum, as well as develop the grounds around it as a public plaza. MenoMenoPiu Architects’ project integrates an open square around the museum, which is located in an optimal intersection of Weimar where the older section meets a park. This location gives the museum the unique opportunity to program versatile community activities both inside and outside of the building. The museum, which is a light-filled glass box structure, is covered by a massive square brise soleil roof. This unifies the museum with the surrounding plaza, and also filters sunlight, providing shade for both. The interplay of light with the textured roof cover casts patterned shadows, which the architects intended to reflect the work of Bauhaus artist Josef Albers. The cover also allows for flexible renovations in the future, making a basis for new or temporary structures to be installed underneath. Sliding shades along the museum’s glass curtains can be adjusted to block solar gain at different times throughout the year. The roof is also covered with photovoltaic panels, powering 60% of the museum’s needs everyday. MenoMenoPiu’s entry combines the aesthetic and ideals of the Bauhaus movement, meshing flawlessly with urban development and green technology.
References: MenoMenoPiu Architects milimetdesign – Where the convergence of unique creatives
































