National Archaeological Museum design by David Chipperfield Architects #architecture
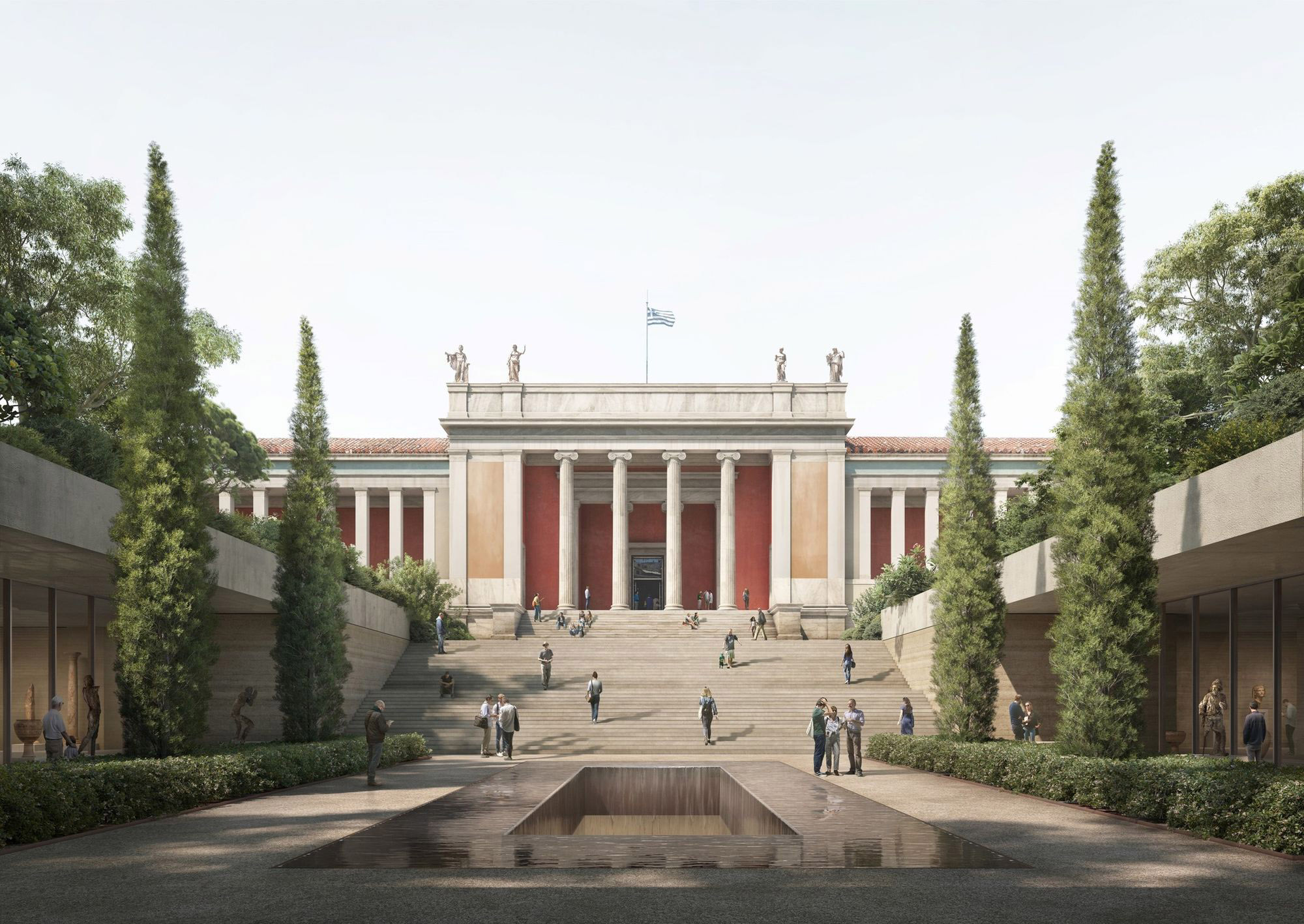
© david chipperfield architects, render: filippo bolognese
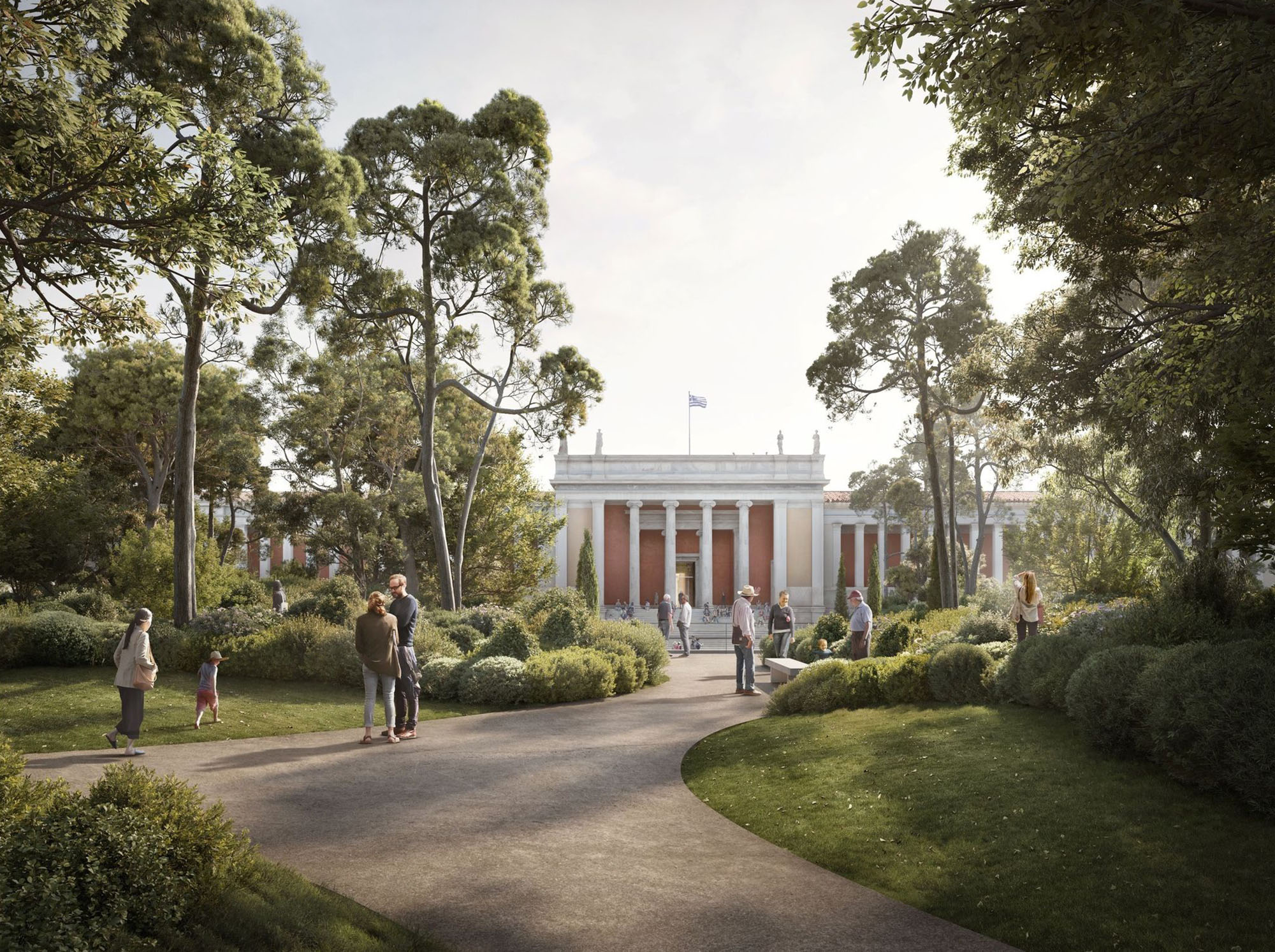
© david chipperfield architects, render: filippo bolognese
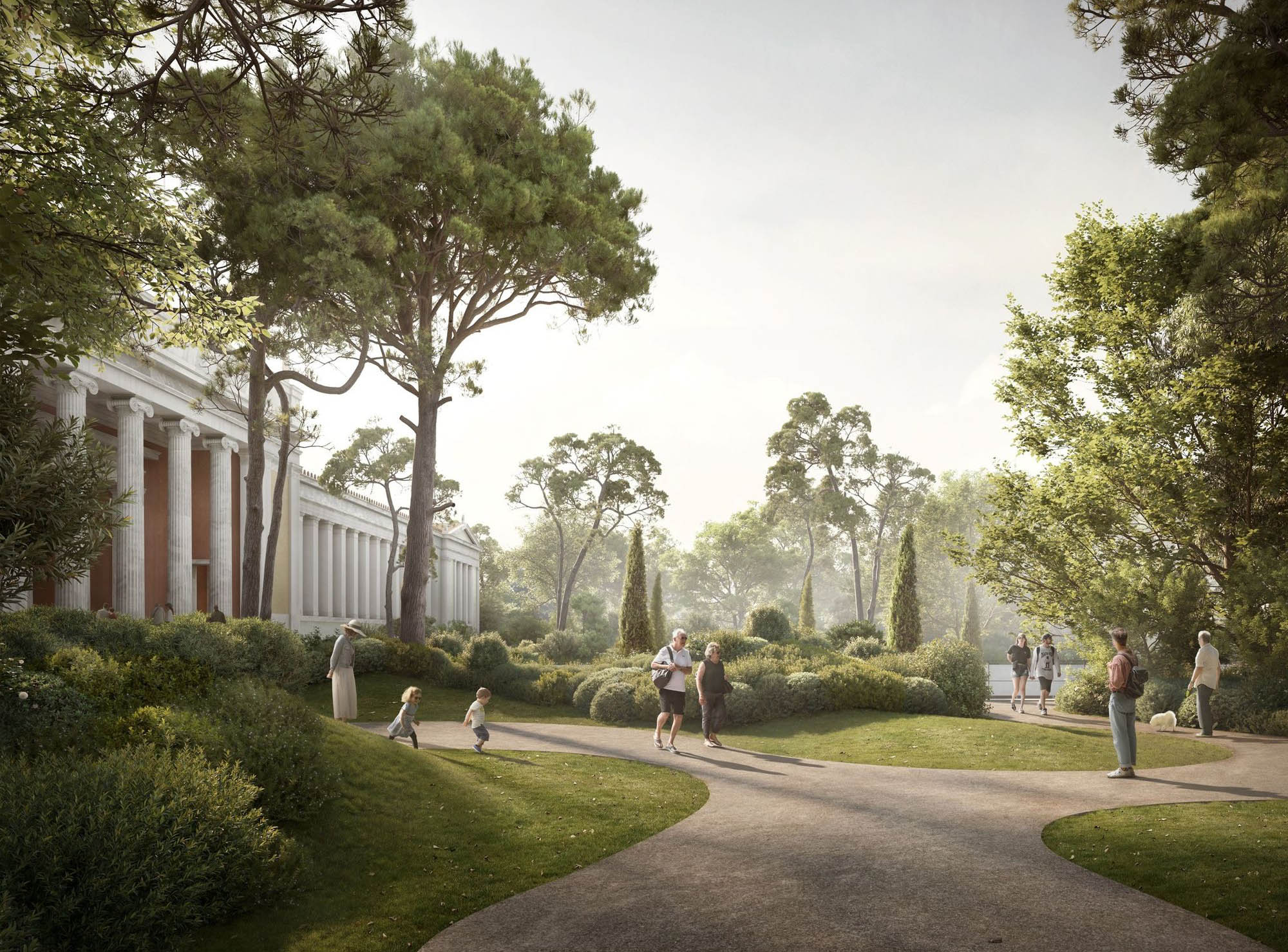
© david chipperfield architects, render: filippo bolognese
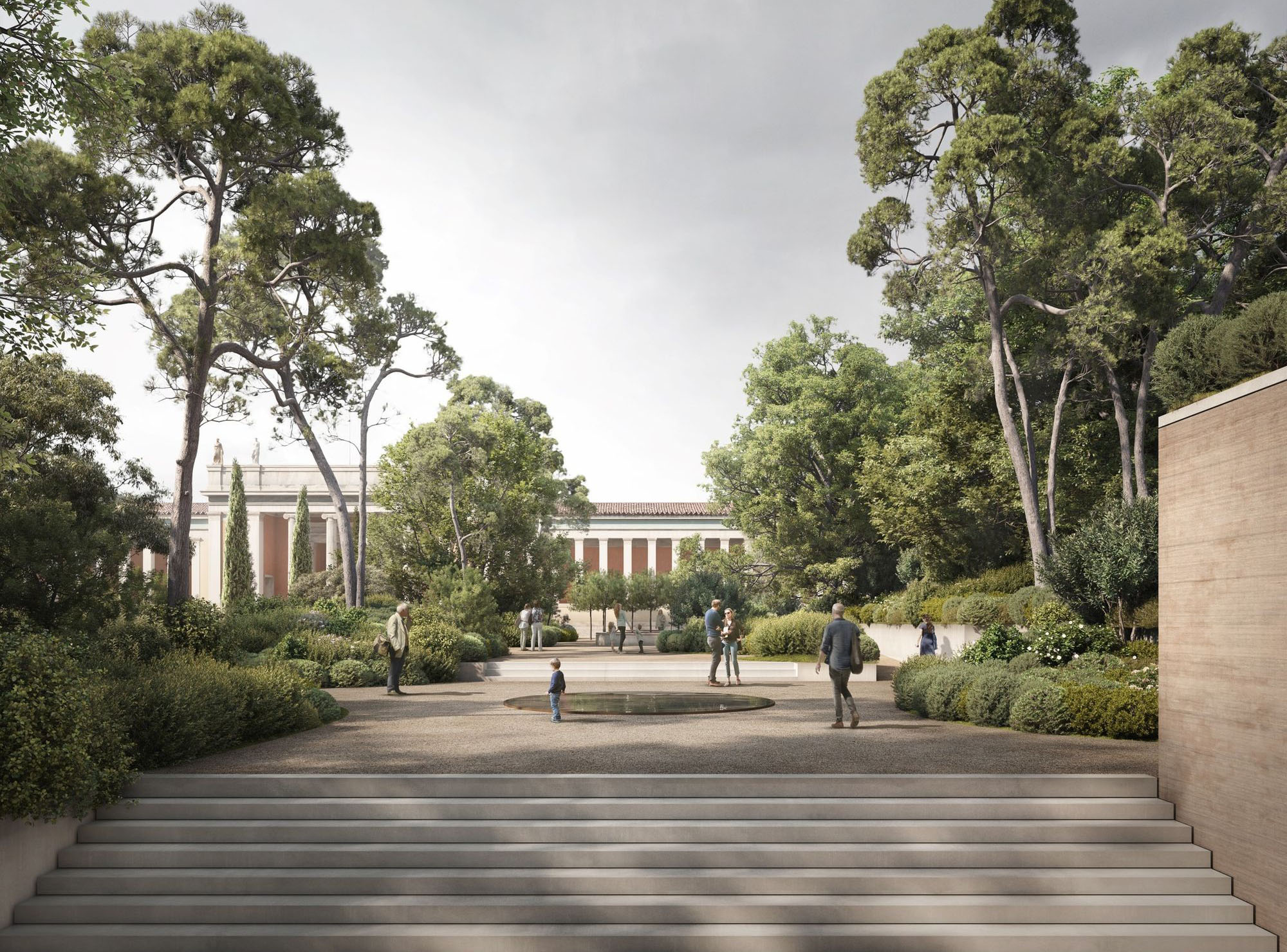
© david chipperfield architects, render: filippo bolognese
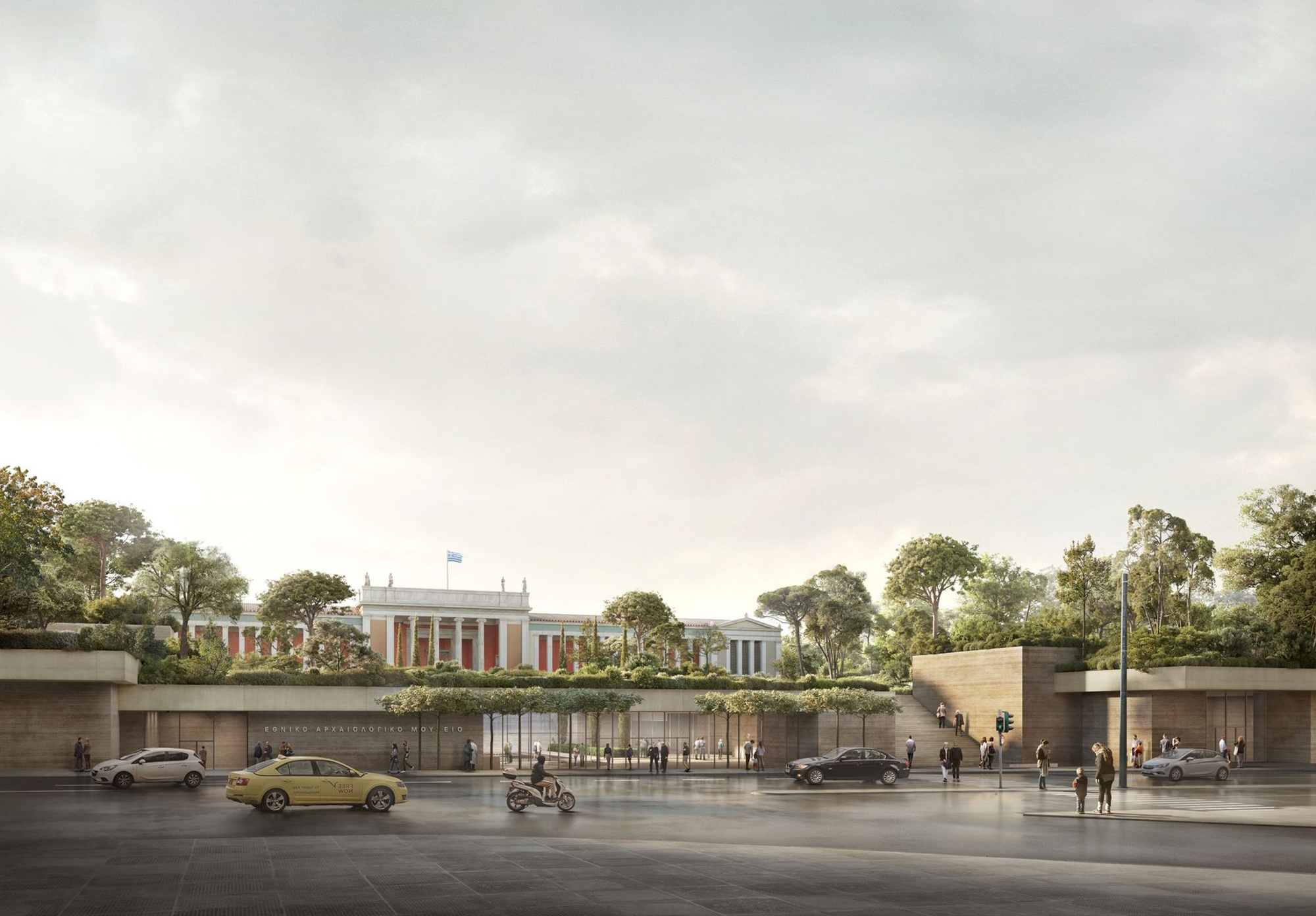
© david chipperfield architects, render: filippo bolognese
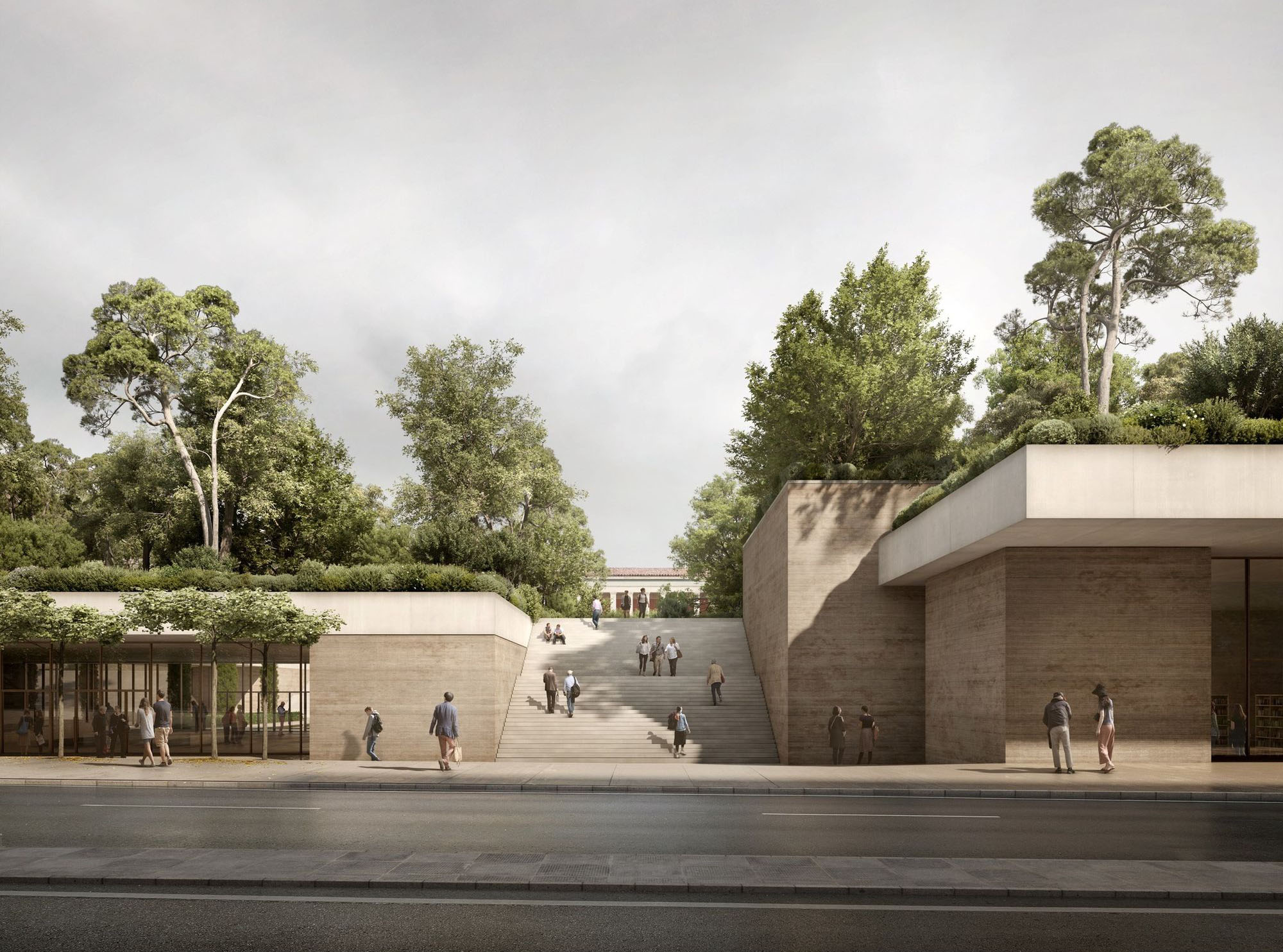
© david chipperfield architects, render: filippo bolognese
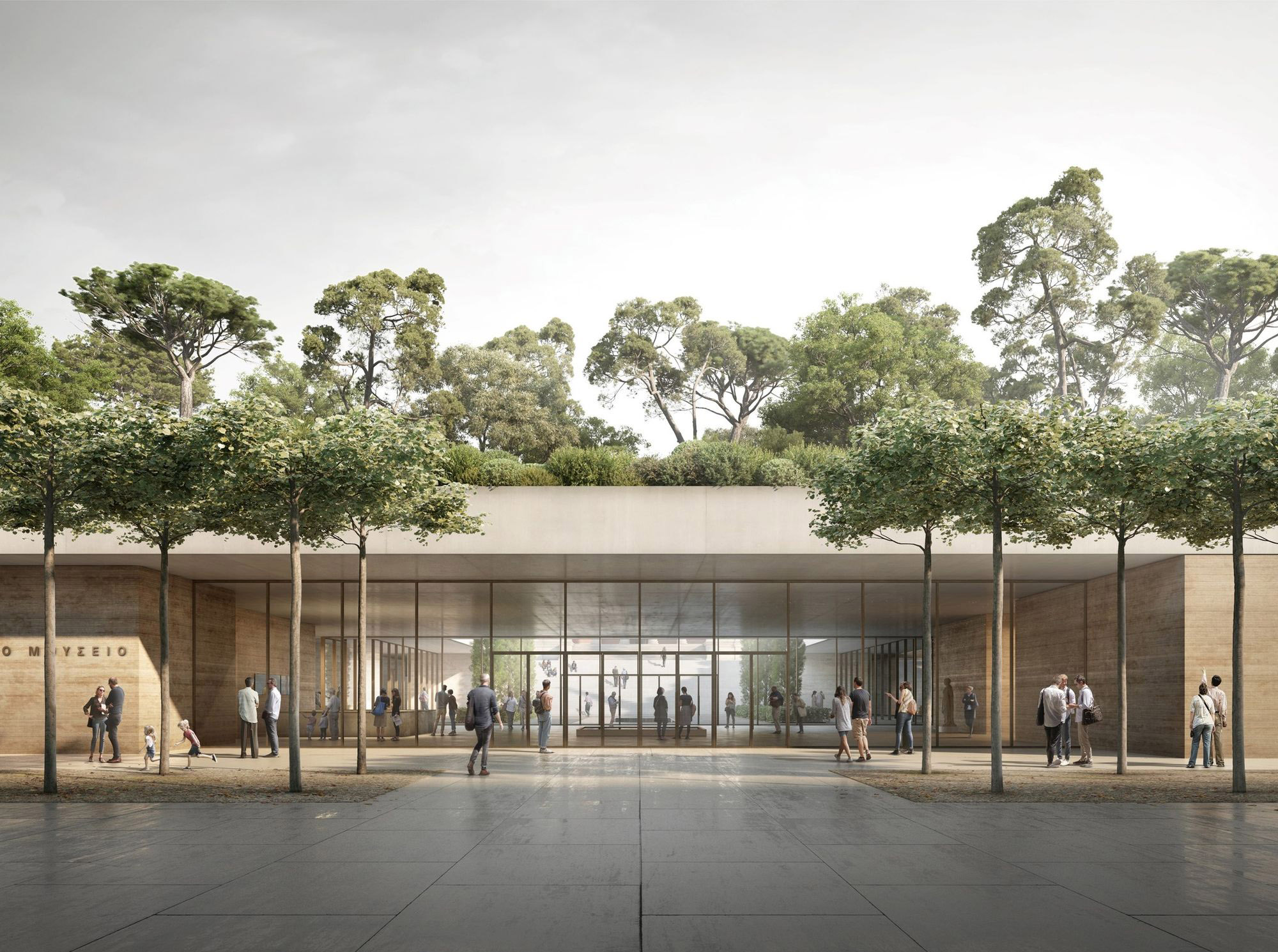
© david chipperfield architects, render: filippo bolognese
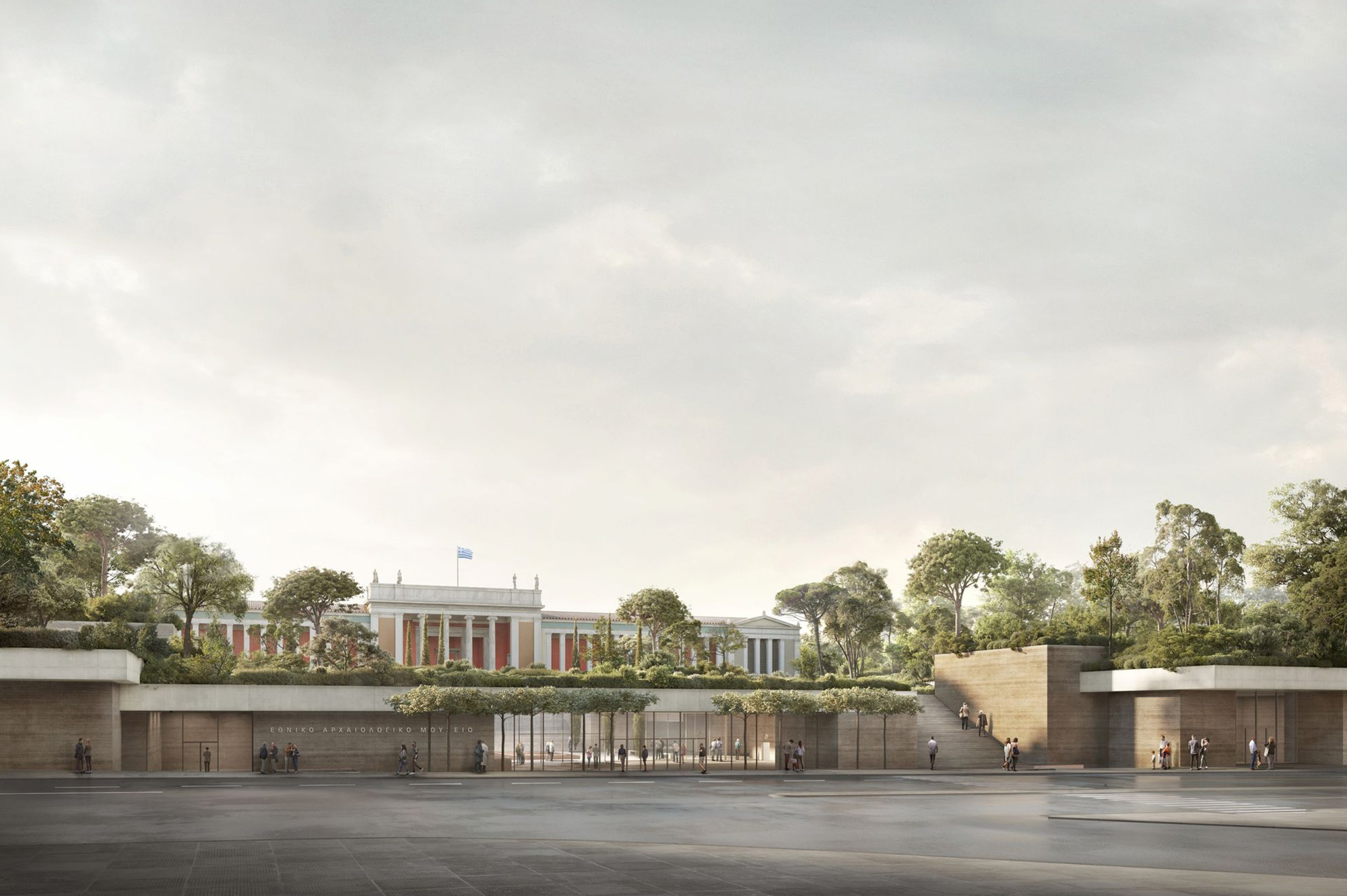
© david chipperfield architects, render: filippo bolognese
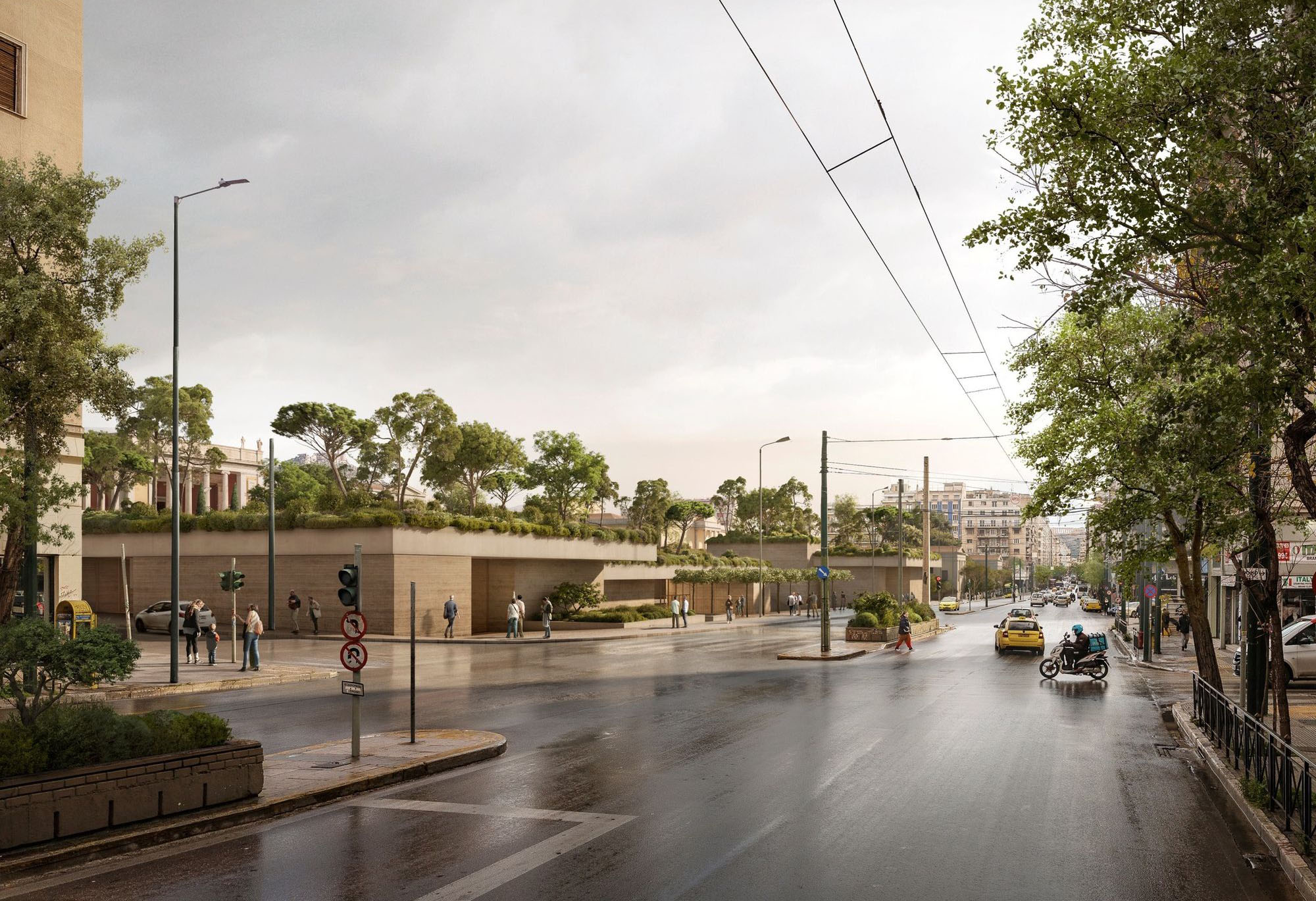
© david chipperfield architects, render: filippo bolognese
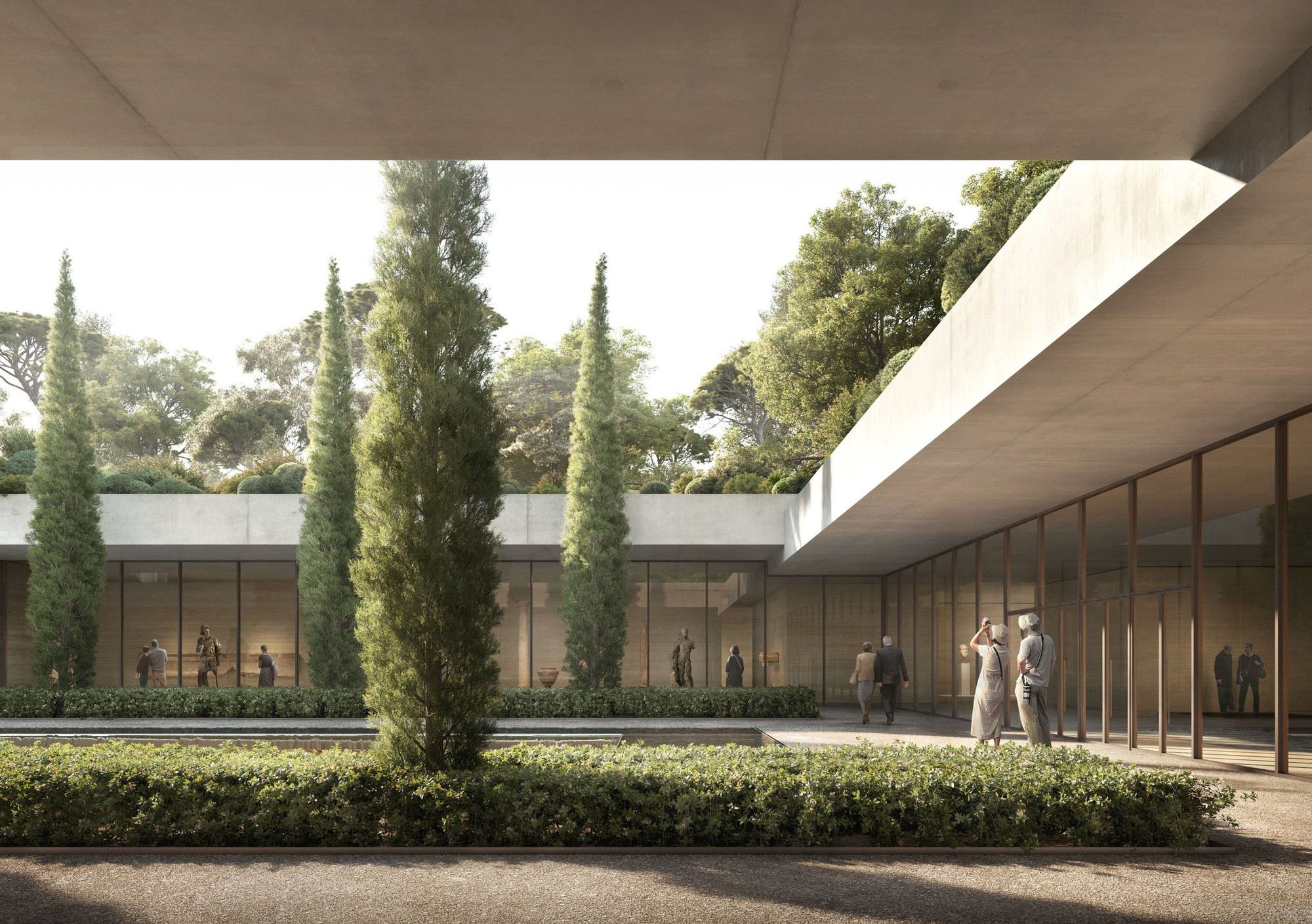
© david chipperfield architects, render: filippo bolognese
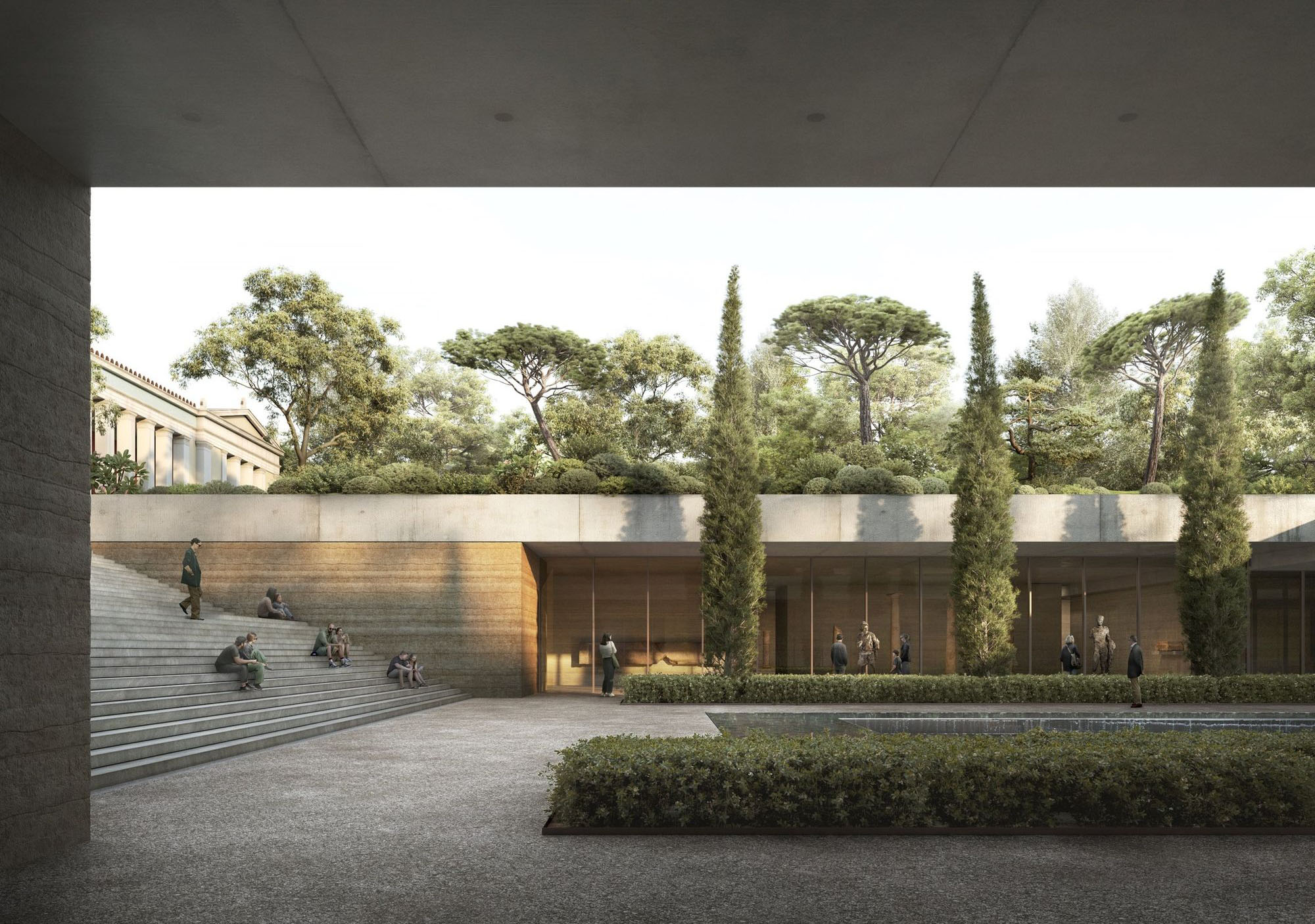
© david chipperfield architects, render: filippo bolognese
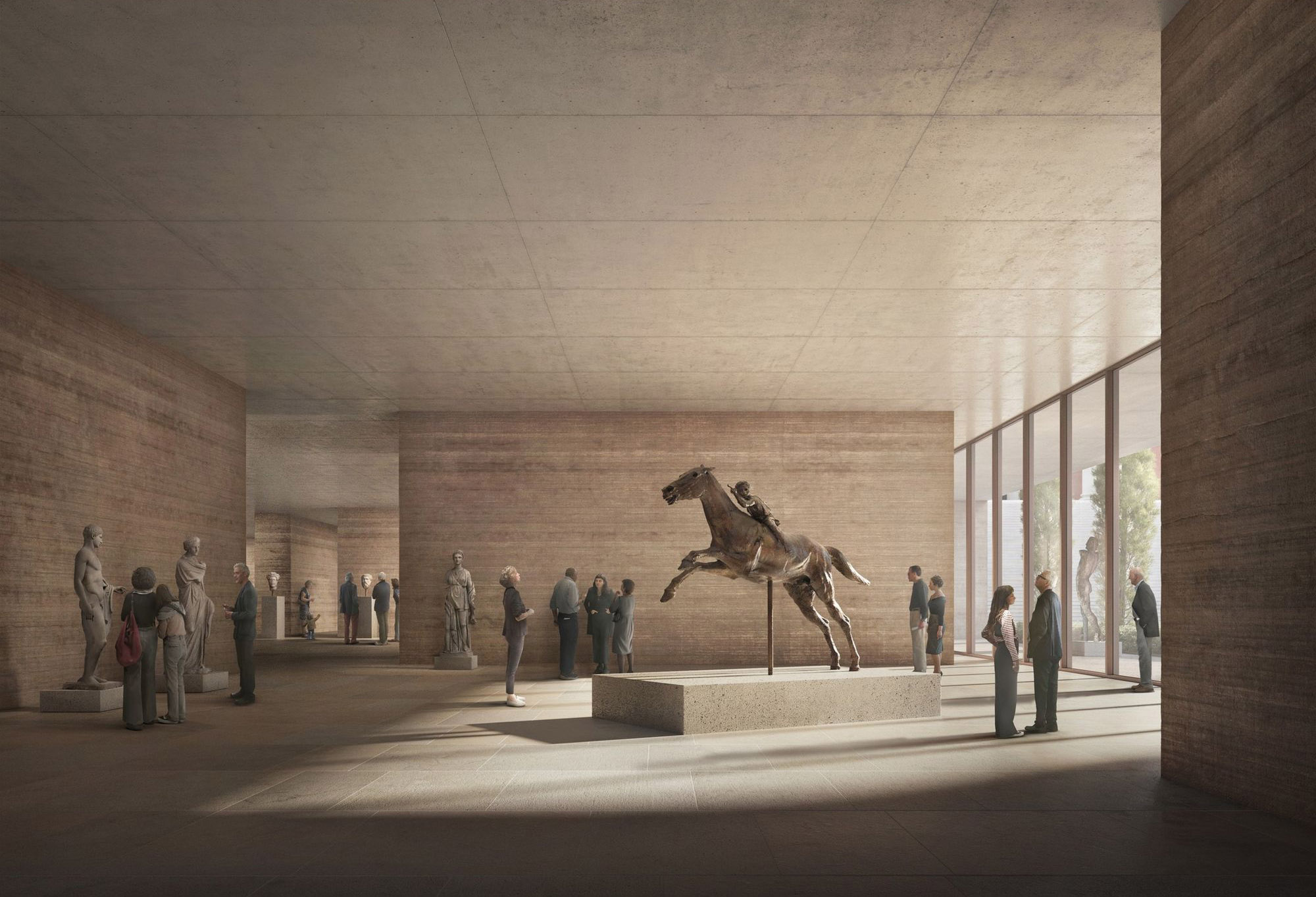
© david chipperfield architects, render: filippo bolognese
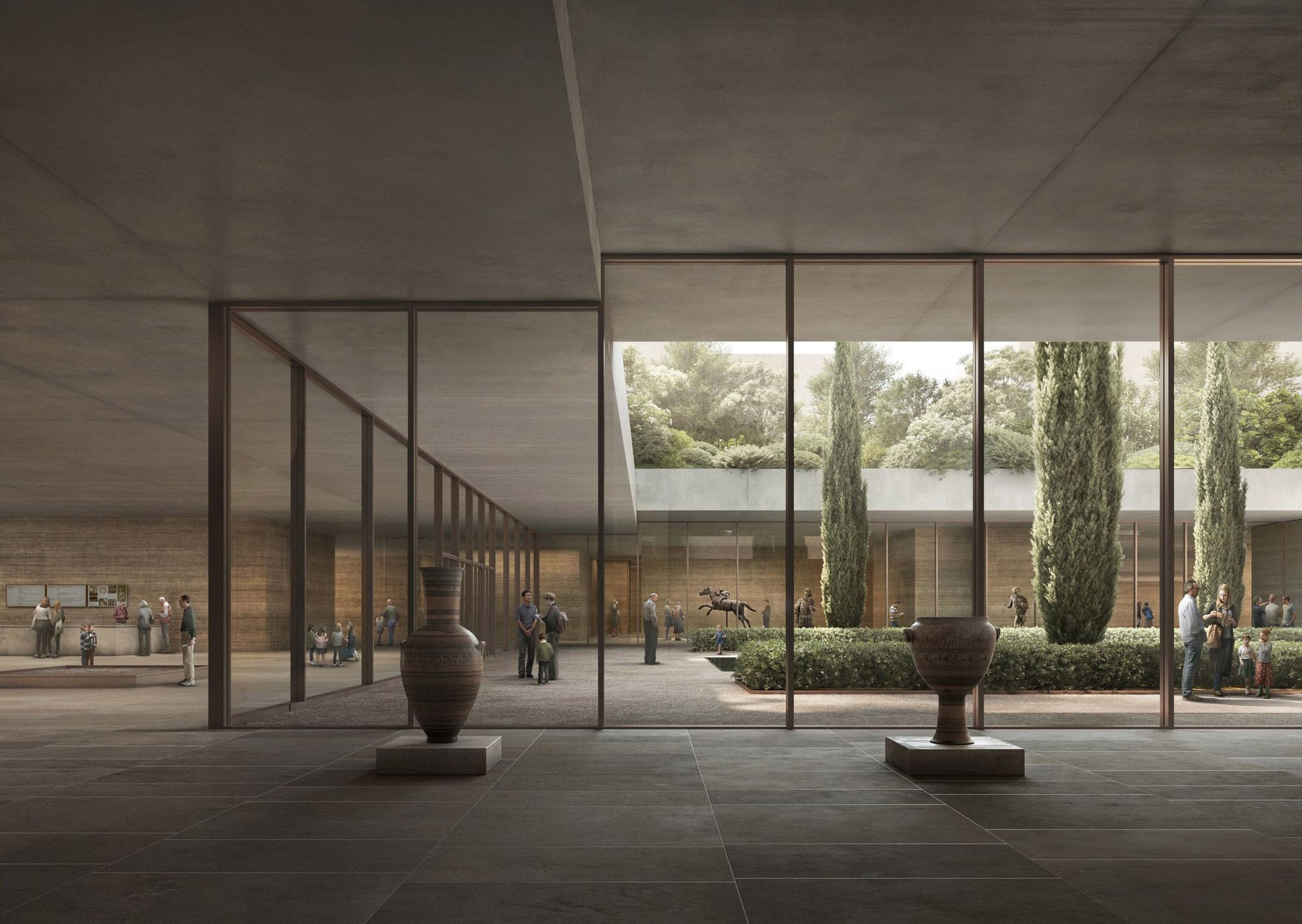
© david chipperfield architects, render: filippo bolognese
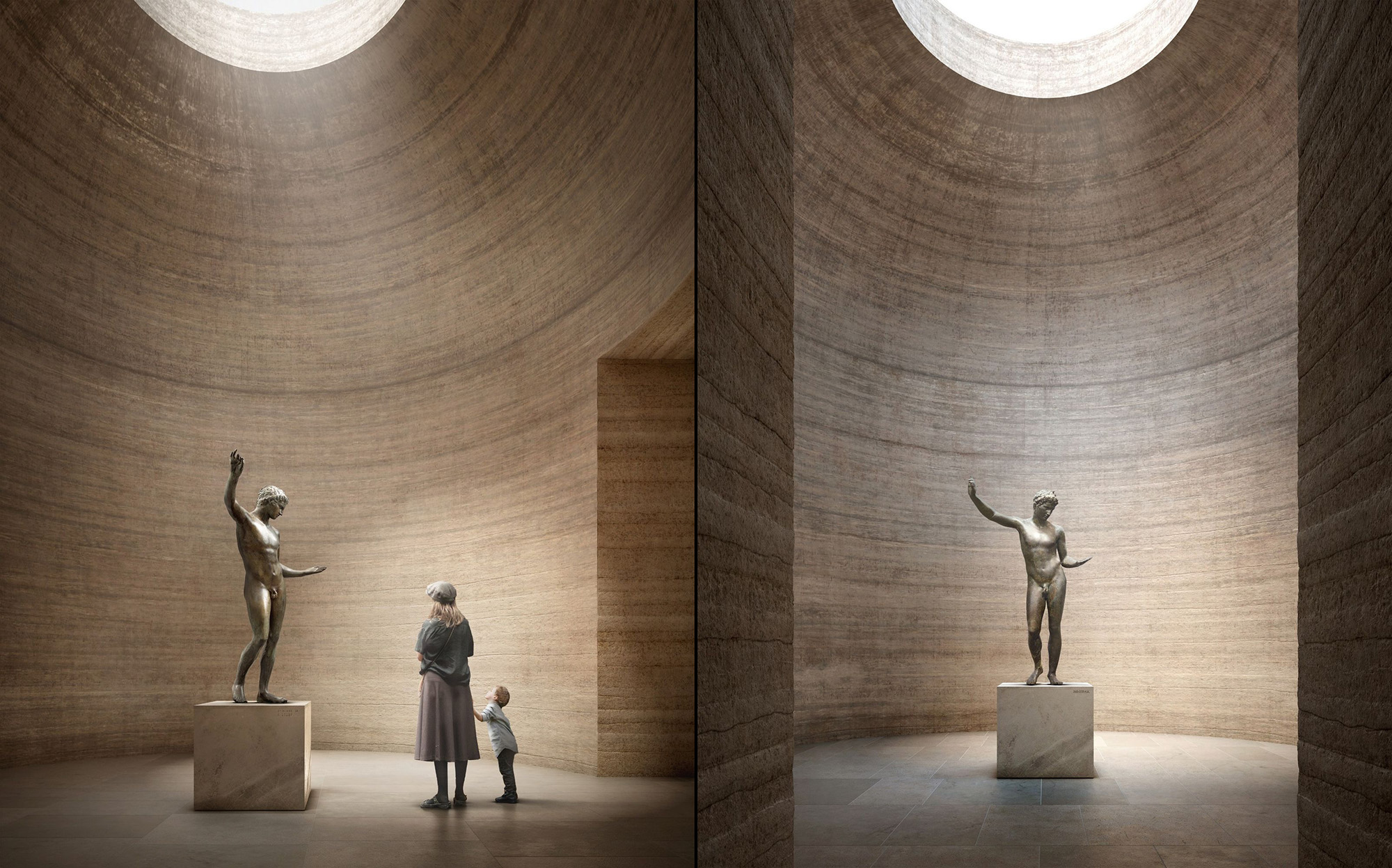
© david chipperfield architects, render: filippo bolognese
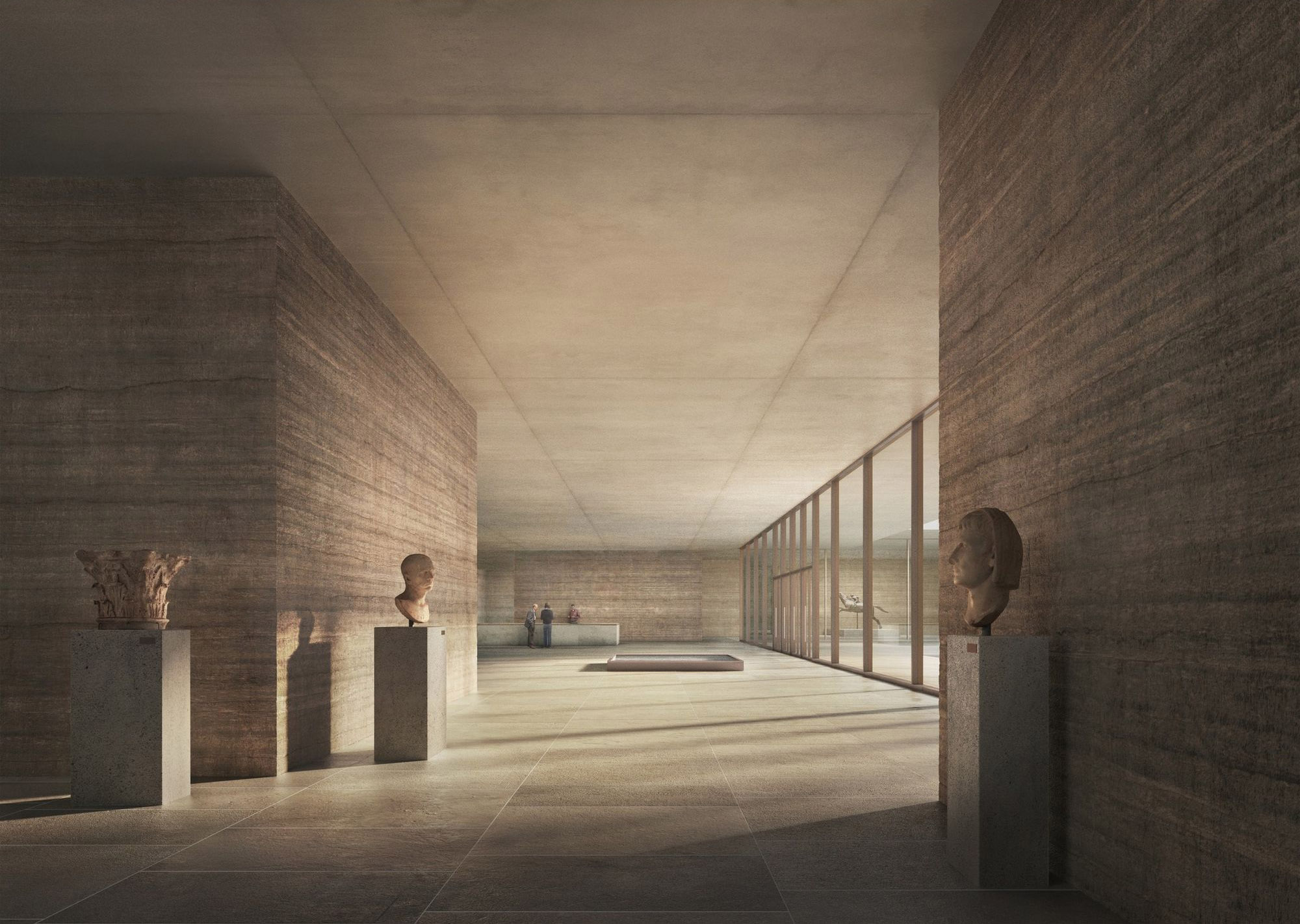
© david chipperfield architects, render: filippo bolognese
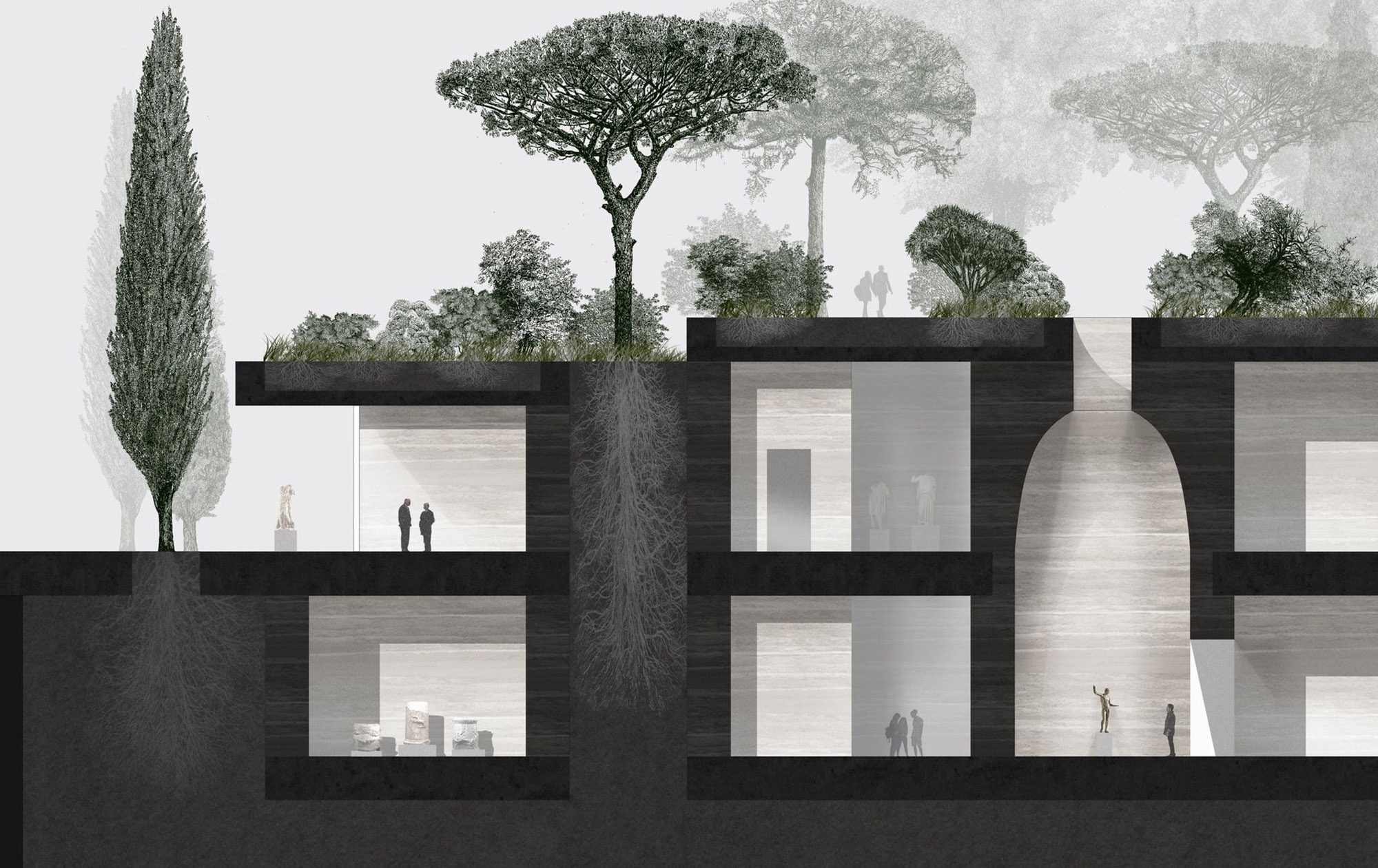
© david chipperfield architects
Project: National Archaeological Museum
Location: Athens, Greece
Architects: David Chipperfield Architects
Renders: Filippo Bolognese
Location: Athens, Greece
Architects: David Chipperfield Architects
Renders: Filippo Bolognese
The International Evaluation Committee has unanimously selected David Chipperfield Architects Berlin’s design for the extension of the National Archaeological Museum in Athens from a shortlist of ten following an international competition. The proposal, which was developed in collaboration with Tombazis & Associates Architects, Wirtz International, wh-p ingenieure and Werner Sobek, was presented at a press conference in the presence of the Prime Minister of Greece Kyriakos Mitsotakis on Wednesday 15 February. The project will expand the existing neo-classical building through an extension of its plinth, a gesture that creates two levels of subterranean galleries and a raised roof garden while respecting the prominence of the original museum.
Housing one of the world’s most important collections of prehistoric and ancient art, the National Archaeological Museum was designed by Ludwig Lange and Ernst Ziller as a neoclassical building and constructed between 1855 and 1874. Taking up the equivalent of several city blocks in the densely packed Exarcheia district of Athens, the building overlooks the public space of the National Archaeological Museum Garden. The major extension was commissioned in recognition of the institution’s need to adapt to meet new standards of quality, openness and sustainability.
Drawing on the spirit of the original design – a romantic philhellenic idea of an urban landscape – the proposal creates a new setting for the monumental building. Respecting the classical hierarchy and responding to the existing topography, the plinth of the existing building is extended all the way to the street, allowing the original structure to maintain its symbolic power. In one gesture, this generates roughly 20,000 square metres of additional space including two floors of subterranean galleries, forming a fluid sequence of spaces between old and new. The public garden is raised to the new, extended plinth level, framing the original building with nature.
The extension will contain the museum’s main public-facing functions – ticketing facilities, cloakroom, shop, and restaurant, as well as an auditorium and permanent and temporary exhibitions spaces – which are organised in balance with the symmetry and axis of the historic building. The main entrance is brought forward to the street, reinforcing the museum’s relationship with the city, while the largely glazed façade offers the public views into the new building.
The extension will contain the museum’s main public-facing functions – ticketing facilities, cloakroom, shop, and restaurant, as well as an auditorium and permanent and temporary exhibitions spaces – which are organised in balance with the symmetry and axis of the historic building. The main entrance is brought forward to the street, reinforcing the museum’s relationship with the city, while the largely glazed façade offers the public views into the new building.
The plan is made up of a series of dispersed solid elements that define a fluid sequence of spaces that draw visitors towards the historic building and offer oblique views into the galleries along the way. The rammed-earth walls reinforce the excavated nature of the extension and, combined with the play of light and shadow, create the sense of subterranean caverns, forming distinctive settings for exhibiting artefacts and sculptures that contrast the historic exhibition spaces.
The museum garden provides a quiet, green public space elevated above the bustling city and is based on the ancient Greek ideal of a public gathering area for all citizens. The landscape, designed by Wirtz International, contains gravel spaces and paths, lawns, groups of Umbrella and Aleppo pines, evergreen Holm oaks and shrubs, referencing nineteenth-century parks. Accessible from all directions, it contains a sunken, sheltered inner courtyard at the centre. The monumental entrance staircase of the original building is extended into this courtyard, binding together old and new, and providing a newly defined meeting place.
Source: David Chipperfield Architects
m i l i m e t d e s i g n – w h e r e t h e c o n v e r g e n c e o f u n i q u e c r e a t i v e s
m i l i m e t d e s i g n – w h e r e t h e c o n v e r g e n c e o f u n i q u e c r e a t i v e s
Since 2009. Copyright © 2023 Milimetdesign. All rights reserved. Contact: milimetdesign@milimet.com
































