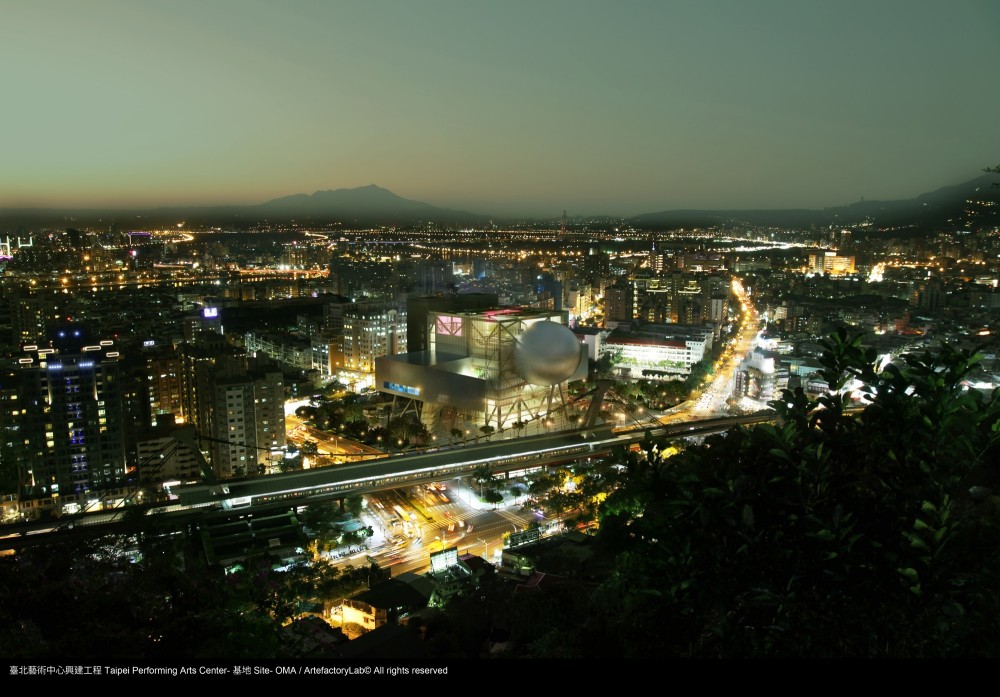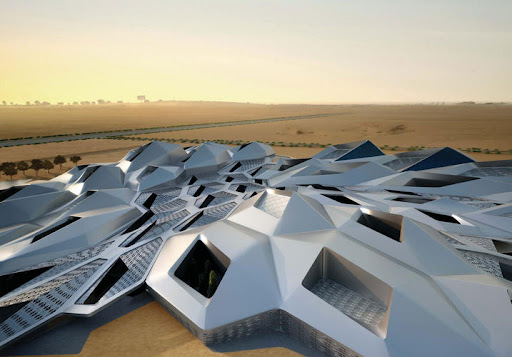Museo Soumaya design by FR-EE / Fernando Romero Enterprise #architecture
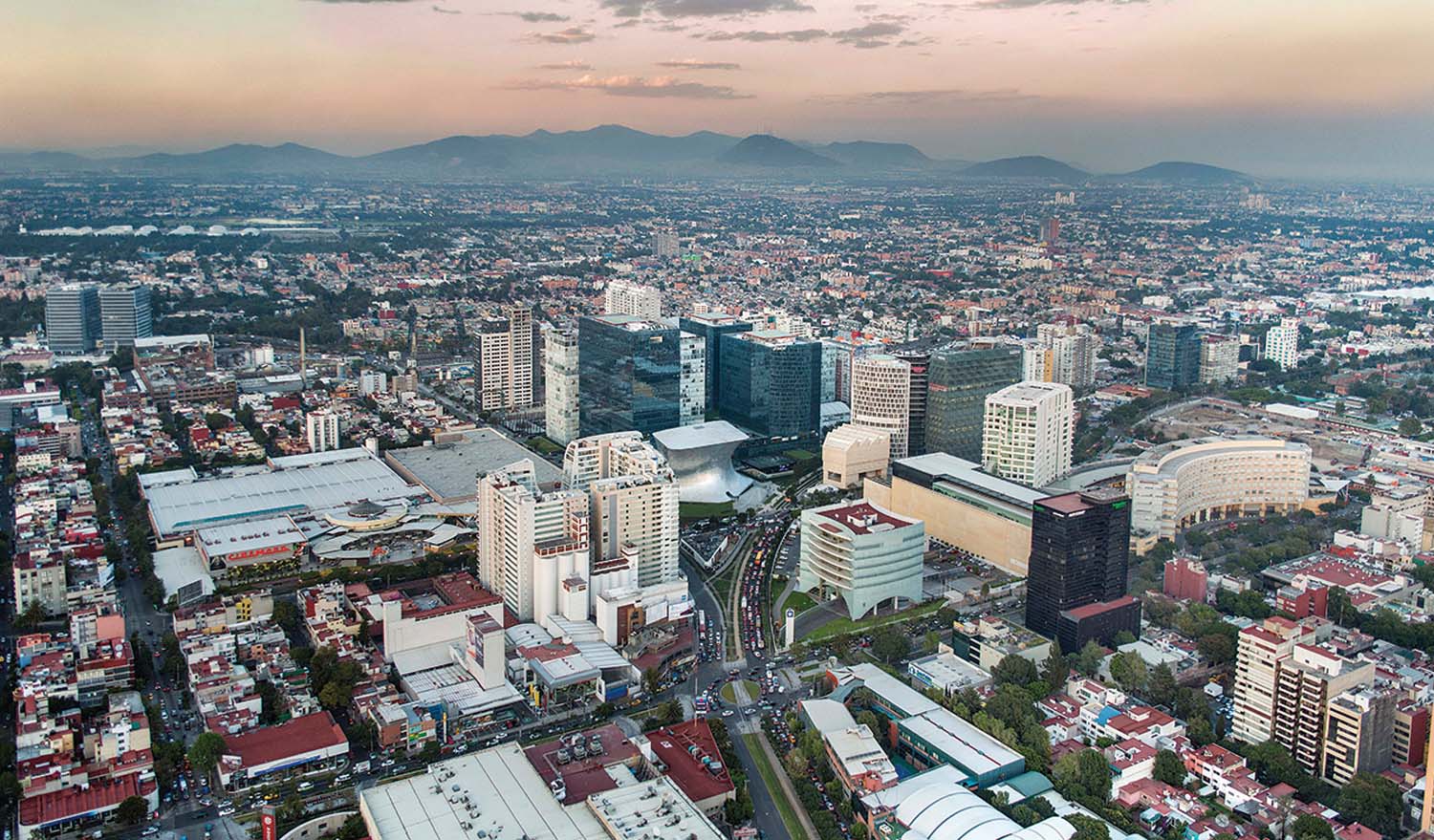
©FR-EE / Fernando Romero Enterprise/ Rafael Gamo, Adam Weisman, Raul Soria, Yannick Wegner

©FR-EE / Fernando Romero Enterprise/ Rafael Gamo, Adam Weisman, Raul Soria, Yannick Wegner

©FR-EE / Fernando Romero Enterprise/ Rafael Gamo, Adam Weisman, Raul Soria, Yannick Wegner
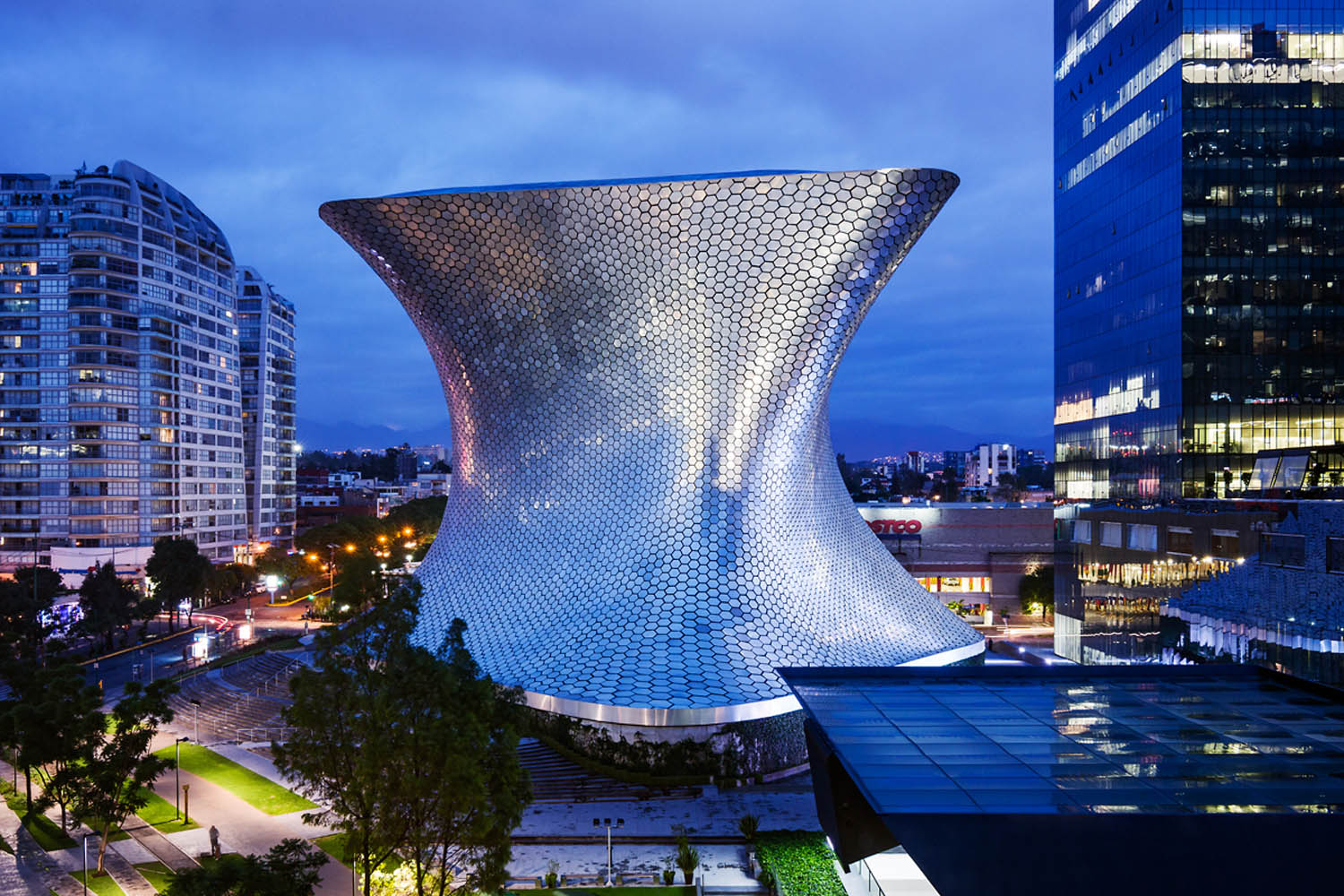
©FR-EE / Fernando Romero Enterprise/ Rafael Gamo, Adam Weisman, Raul Soria, Yannick Wegner
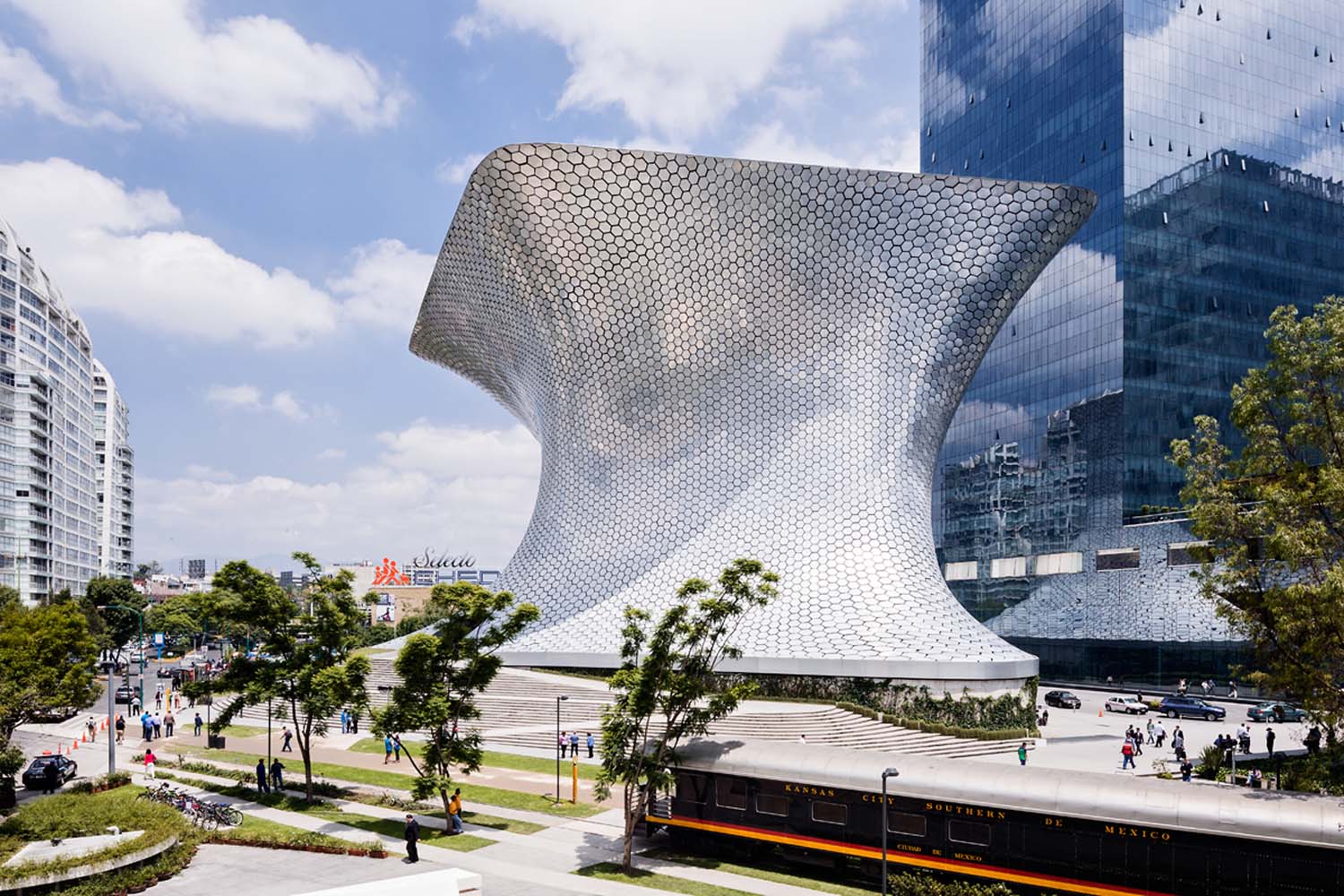
©FR-EE / Fernando Romero Enterprise/ Rafael Gamo, Adam Weisman, Raul Soria, Yannick Wegner
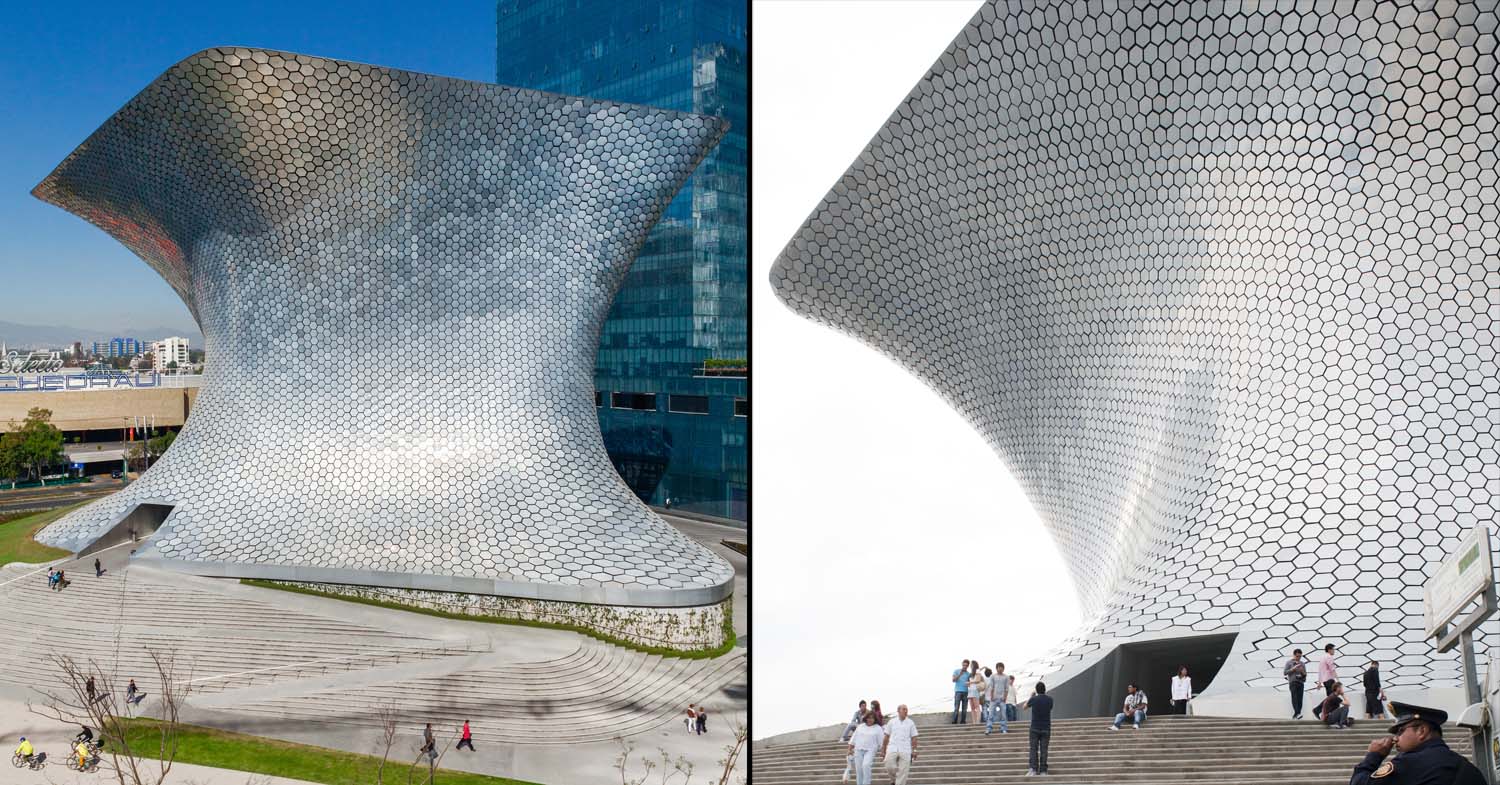
©FR-EE / Fernando Romero Enterprise/ Rafael Gamo, Adam Weisman, Raul Soria, Yannick Wegner

©FR-EE / Fernando Romero Enterprise/ Rafael Gamo, Adam Weisman, Raul Soria, Yannick Wegner
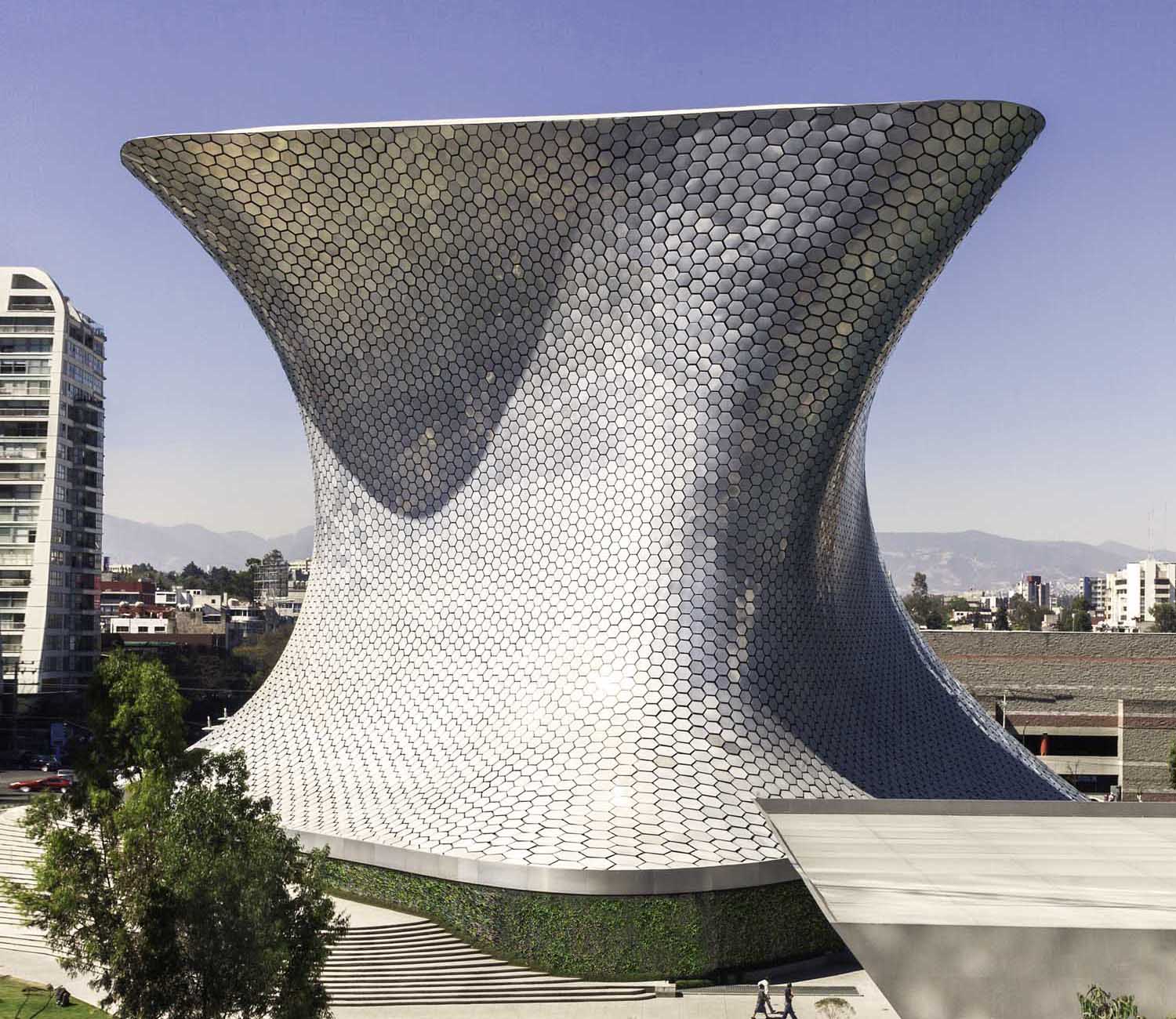
©FR-EE / Fernando Romero Enterprise/ Rafael Gamo, Adam Weisman, Raul Soria, Yannick Wegner

©FR-EE / Fernando Romero Enterprise/ Rafael Gamo, Adam Weisman, Raul Soria, Yannick Wegner
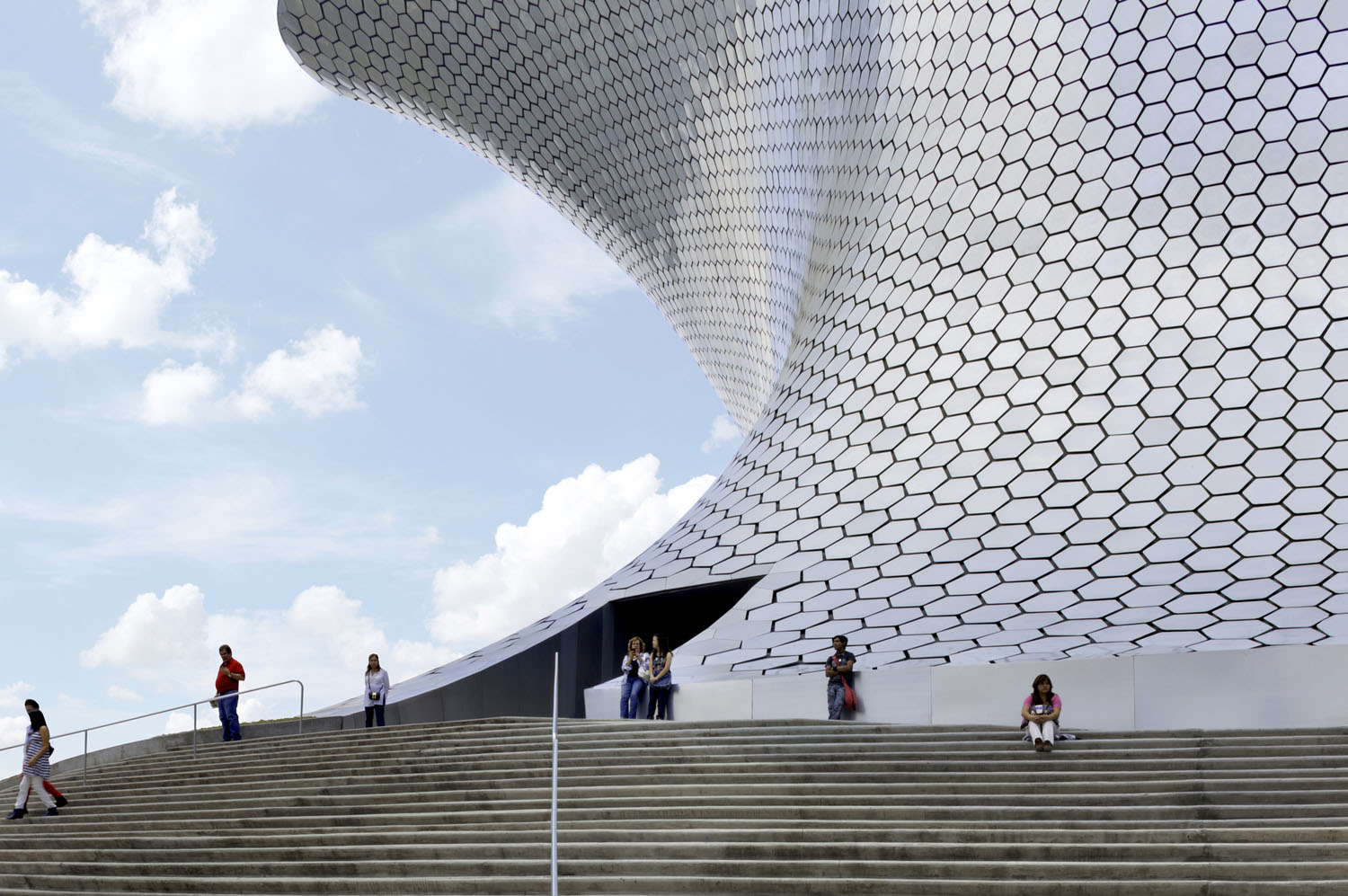
©FR-EE / Fernando Romero Enterprise/ Rafael Gamo, Adam Weisman, Raul Soria, Yannick Wegner

©FR-EE / Fernando Romero Enterprise/ Rafael Gamo, Adam Weisman, Raul Soria, Yannick Wegner
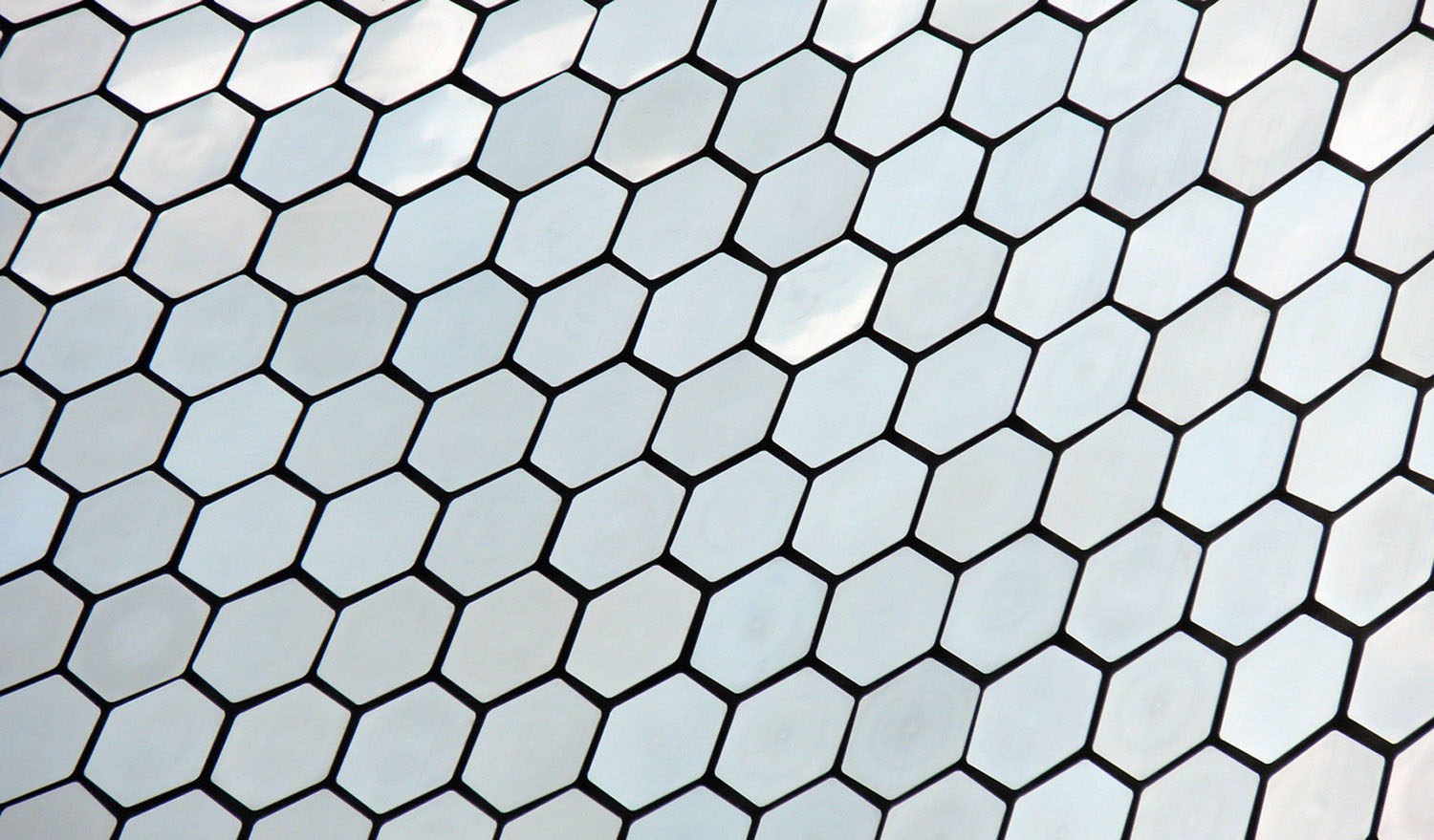
©FR-EE / Fernando Romero Enterprise/ Rafael Gamo, Adam Weisman, Raul Soria, Yannick Wegner
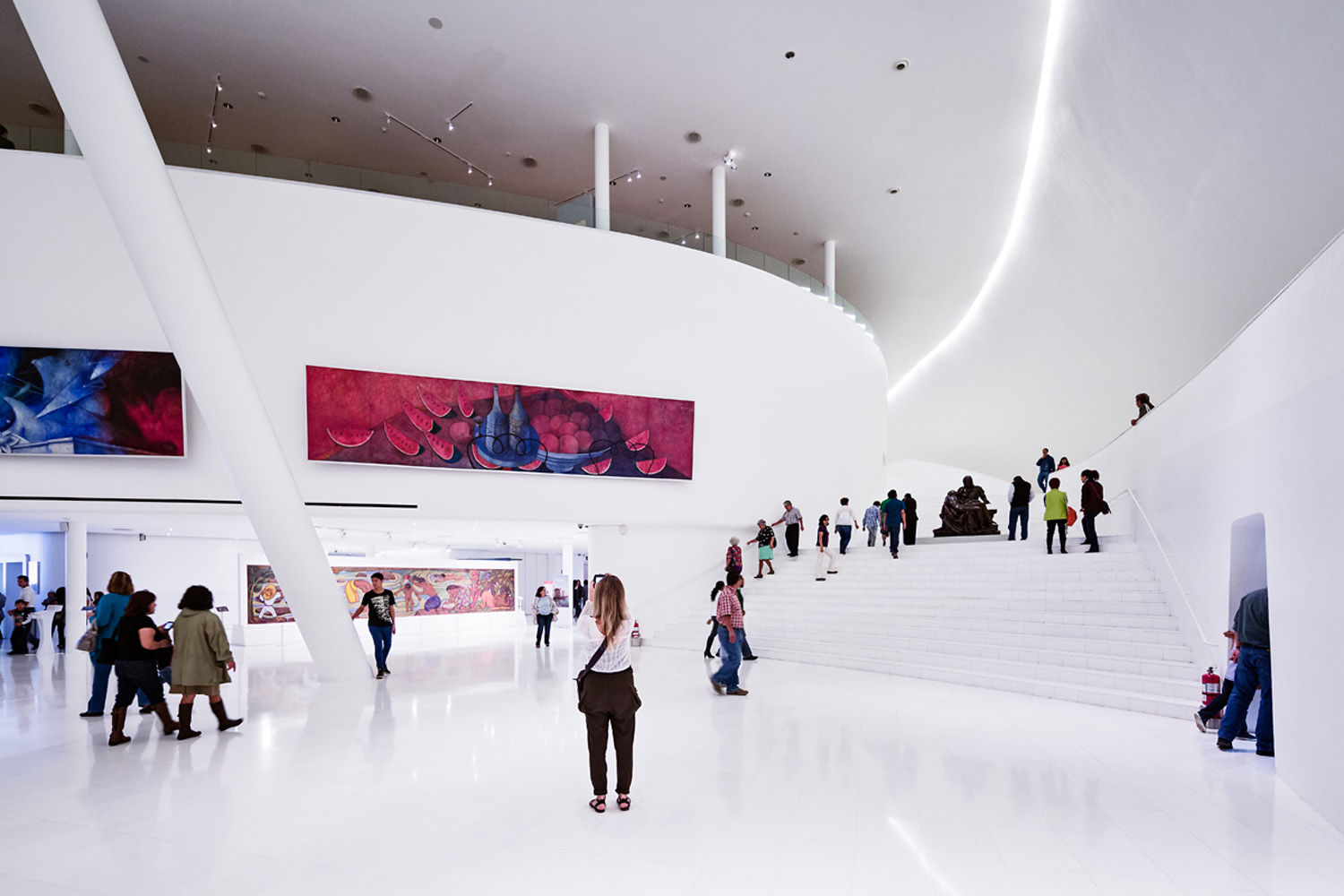
©FR-EE / Fernando Romero Enterprise/ Rafael Gamo, Adam Weisman, Raul Soria, Yannick Wegner
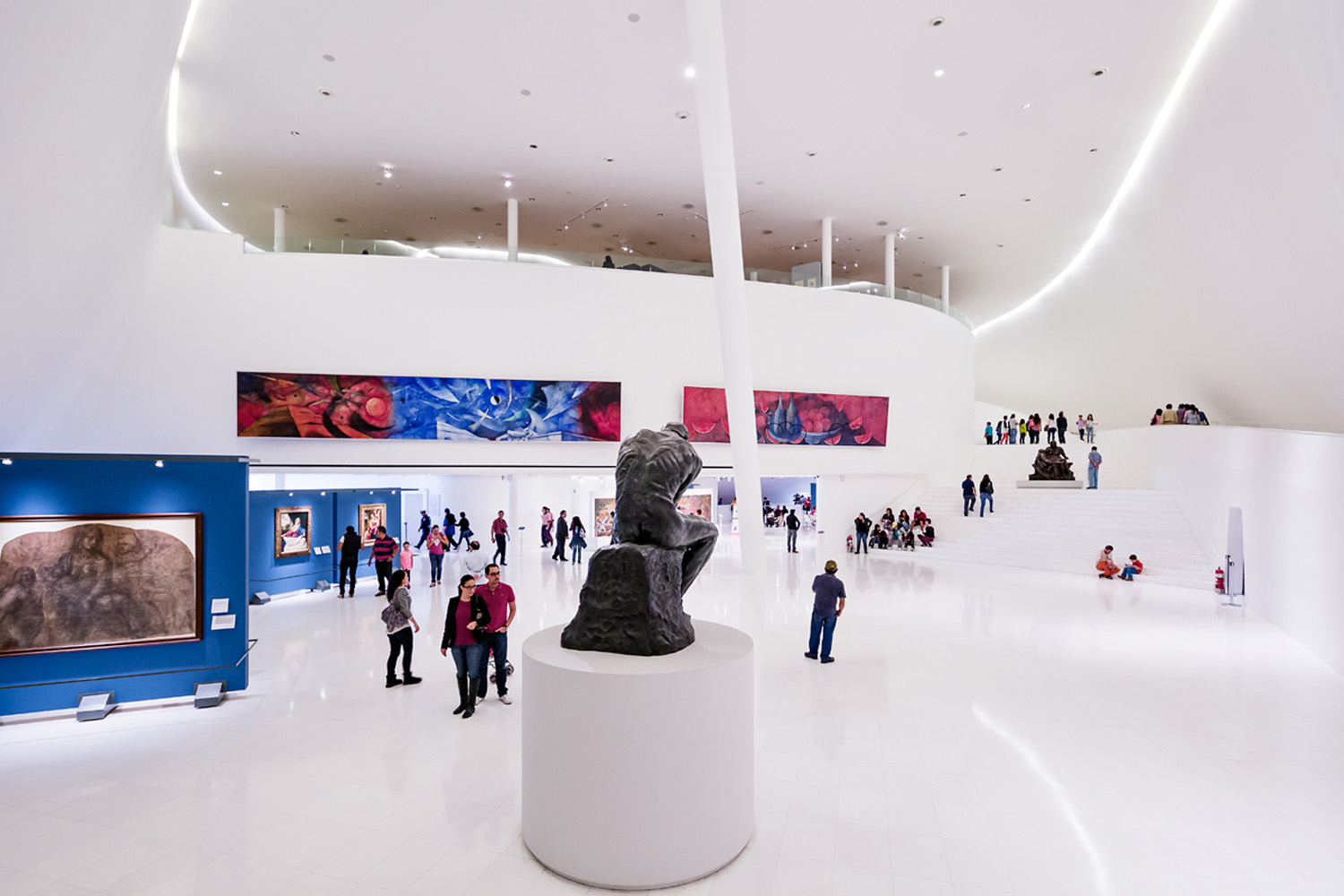
©FR-EE / Fernando Romero Enterprise/ Rafael Gamo, Adam Weisman, Raul Soria, Yannick Wegner

©FR-EE / Fernando Romero Enterprise/ Rafael Gamo, Adam Weisman, Raul Soria, Yannick Wegner
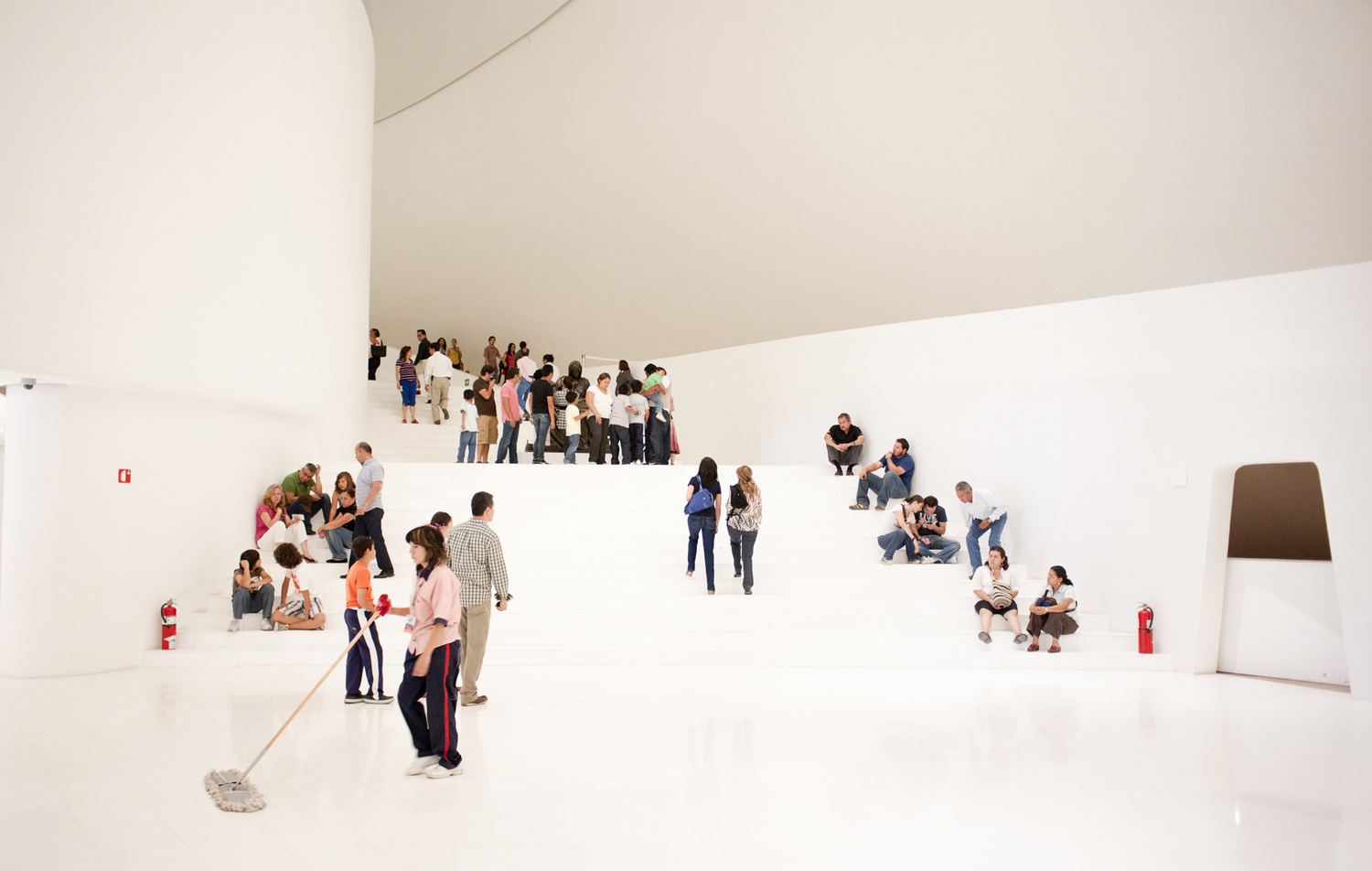
©FR-EE / Fernando Romero Enterprise/ Rafael Gamo, Adam Weisman, Raul Soria, Yannick Wegner
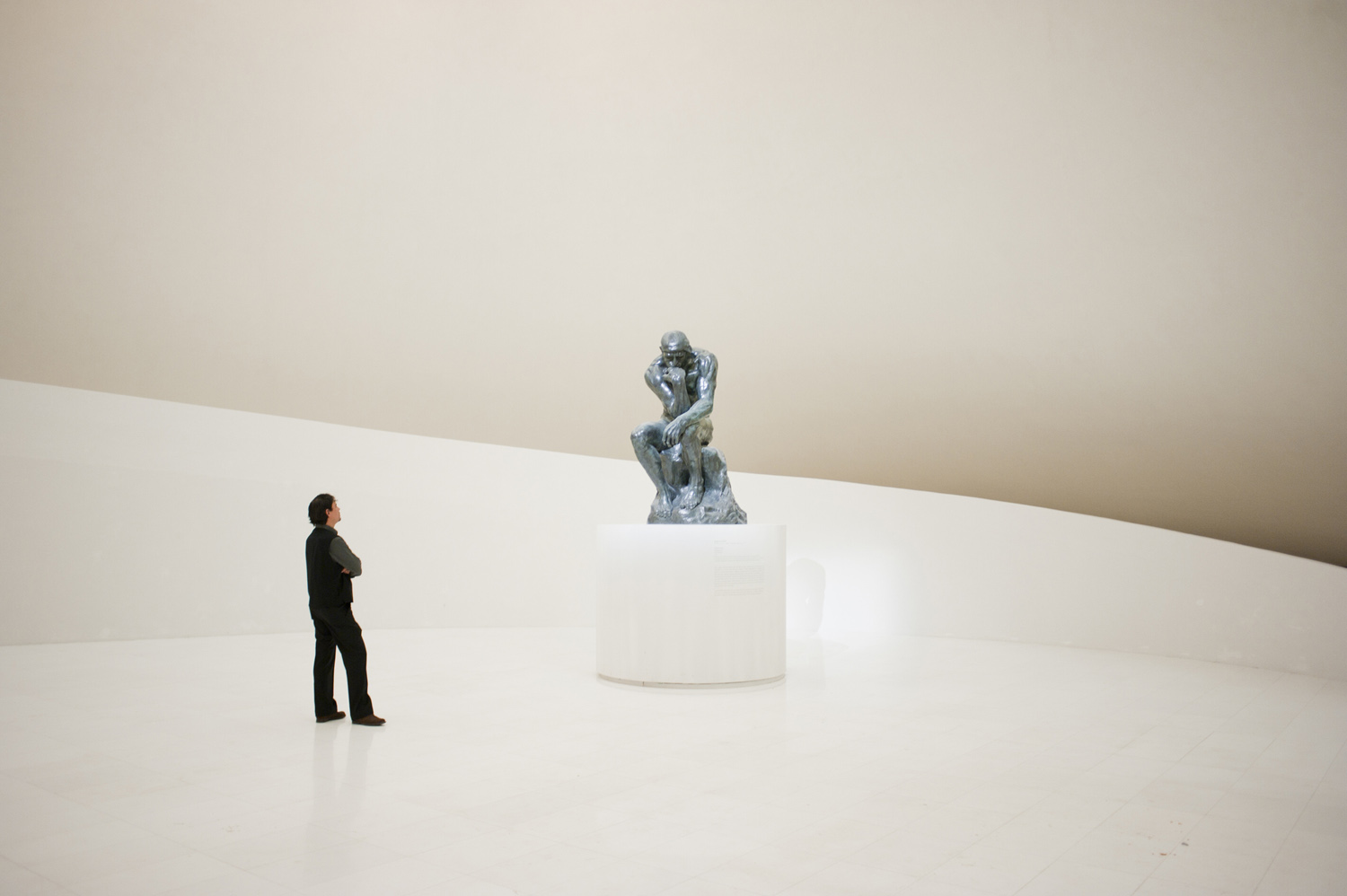
©FR-EE / Fernando Romero Enterprise/ Rafael Gamo, Adam Weisman, Raul Soria, Yannick Wegner

©FR-EE / Fernando Romero Enterprise/ Rafael Gamo, Adam Weisman, Raul Soria, Yannick Wegner

©FR-EE / Fernando Romero Enterprise/ Rafael Gamo, Adam Weisman, Raul Soria, Yannick Wegner
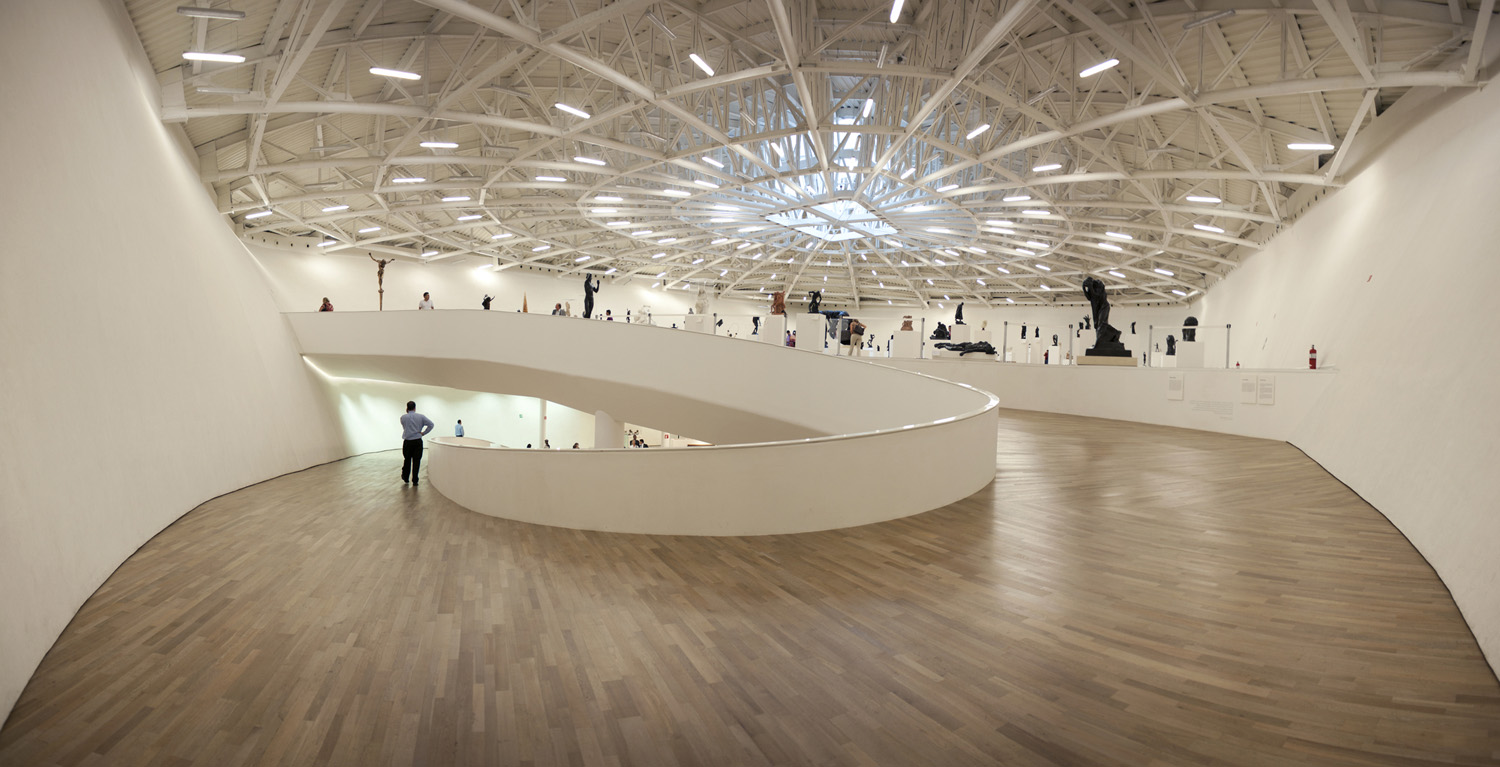
©FR-EE / Fernando Romero Enterprise/ Rafael Gamo, Adam Weisman, Raul Soria, Yannick Wegner
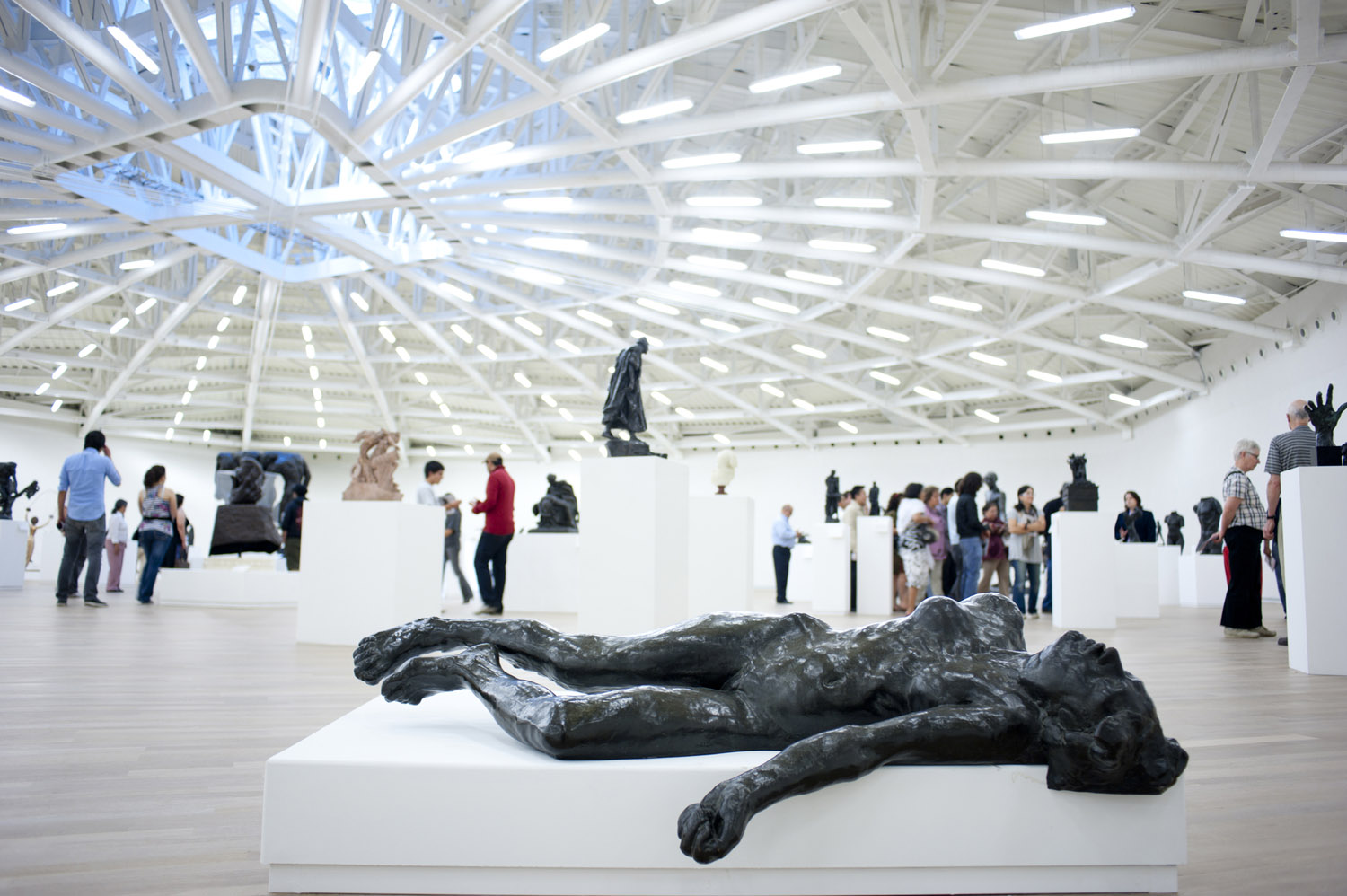
©FR-EE / Fernando Romero Enterprise/ Rafael Gamo, Adam Weisman, Raul Soria, Yannick Wegner

©FR-EE / Fernando Romero Enterprise/ Rafael Gamo, Adam Weisman, Raul Soria, Yannick Wegner

©FR-EE / Fernando Romero Enterprise/ Rafael Gamo, Adam Weisman, Raul Soria, Yannick Wegner

©FR-EE / Fernando Romero Enterprise/ Rafael Gamo, Adam Weisman, Raul Soria, Yannick Wegner
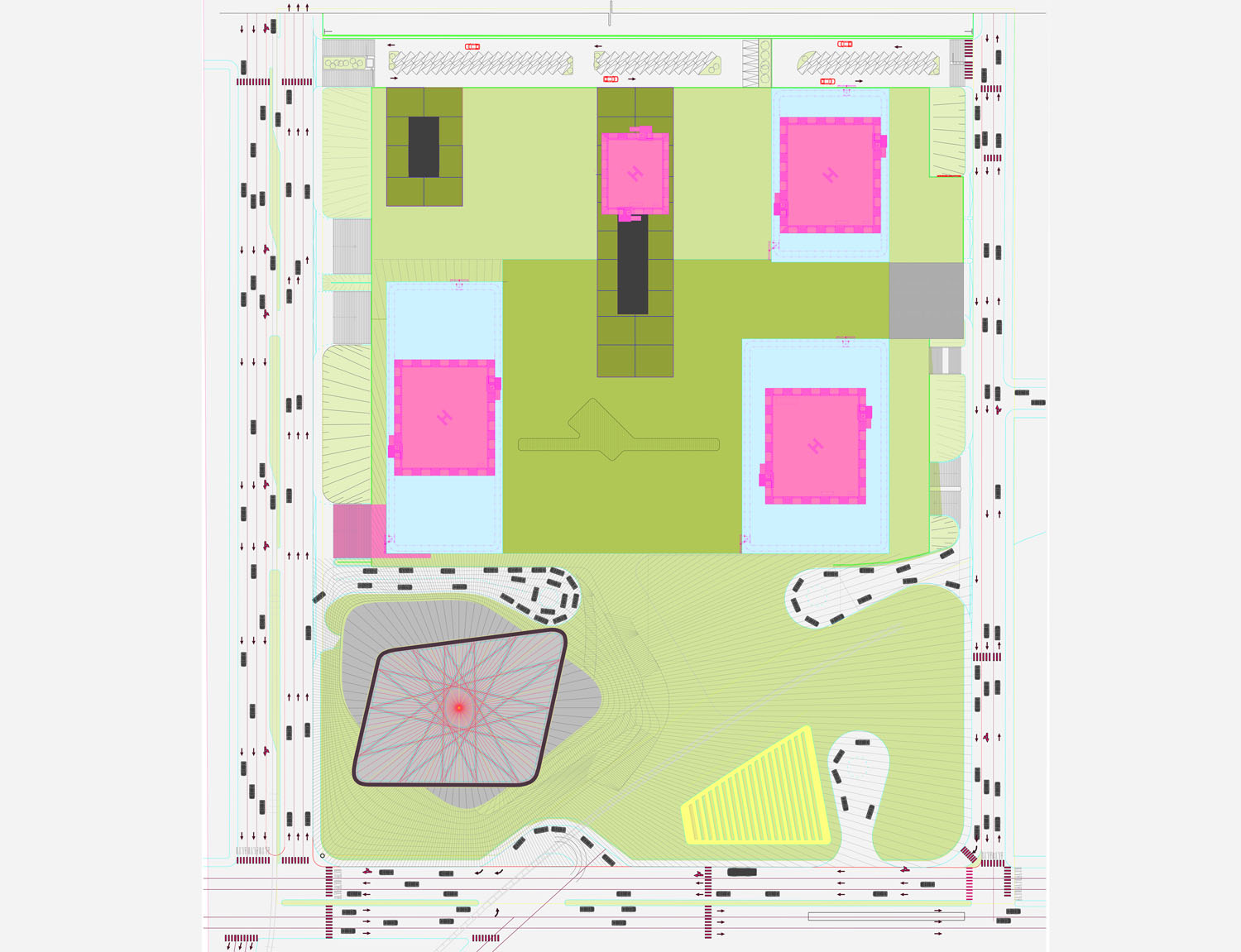
©FR-EE / Fernando Romero Enterprise/ Rafael Gamo, Adam Weisman, Raul Soria, Yannick Wegner

©FR-EE / Fernando Romero Enterprise/ Rafael Gamo, Adam Weisman, Raul Soria, Yannick Wegner
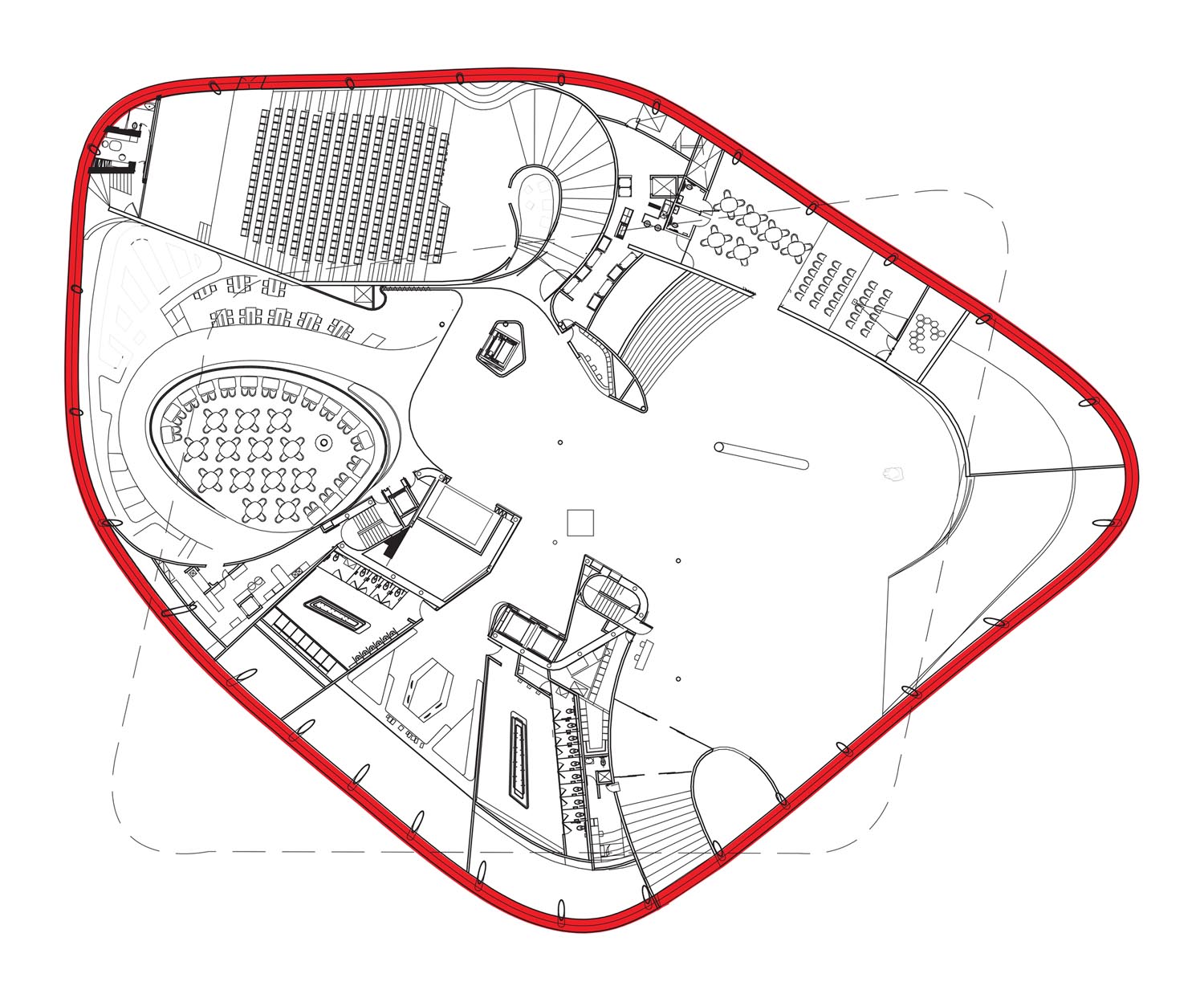
©FR-EE / Fernando Romero Enterprise/ Rafael Gamo, Adam Weisman, Raul Soria, Yannick Wegner
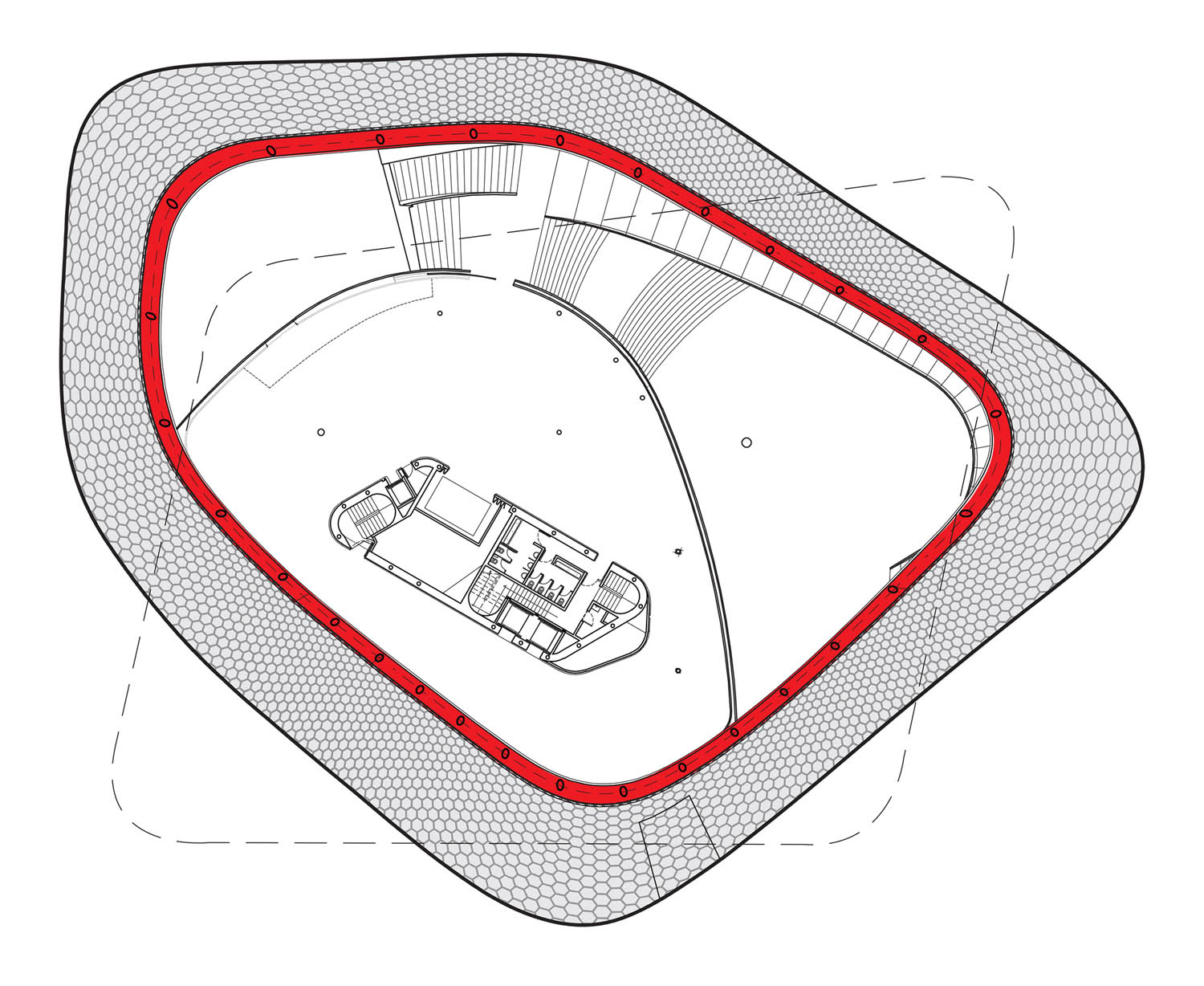
©FR-EE / Fernando Romero Enterprise/ Rafael Gamo, Adam Weisman, Raul Soria, Yannick Wegner

©FR-EE / Fernando Romero Enterprise/ Rafael Gamo, Adam Weisman, Raul Soria, Yannick Wegner

©FR-EE / Fernando Romero Enterprise/ Rafael Gamo, Adam Weisman, Raul Soria, Yannick Wegner
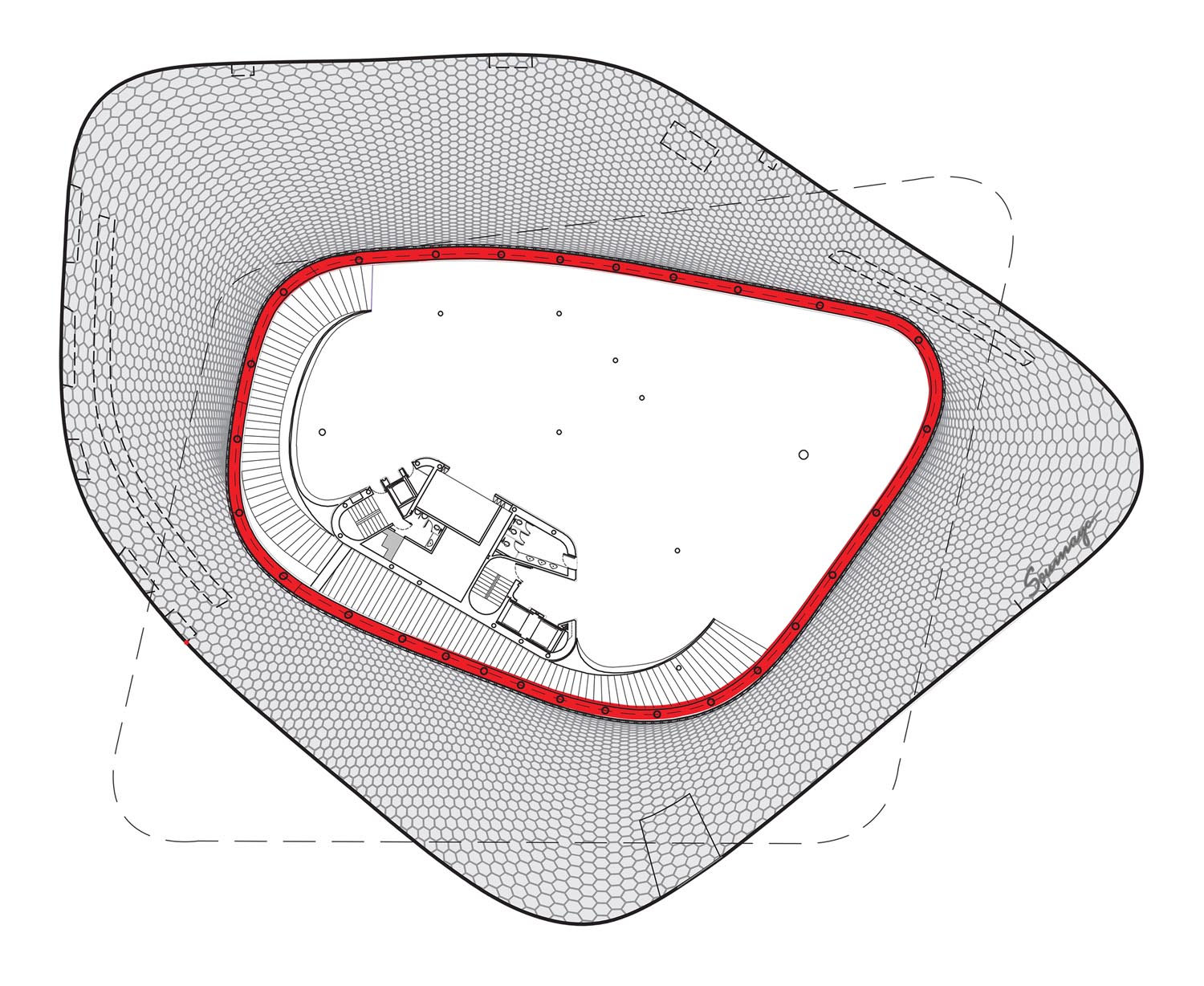
©FR-EE / Fernando Romero Enterprise/ Rafael Gamo, Adam Weisman, Raul Soria, Yannick Wegner
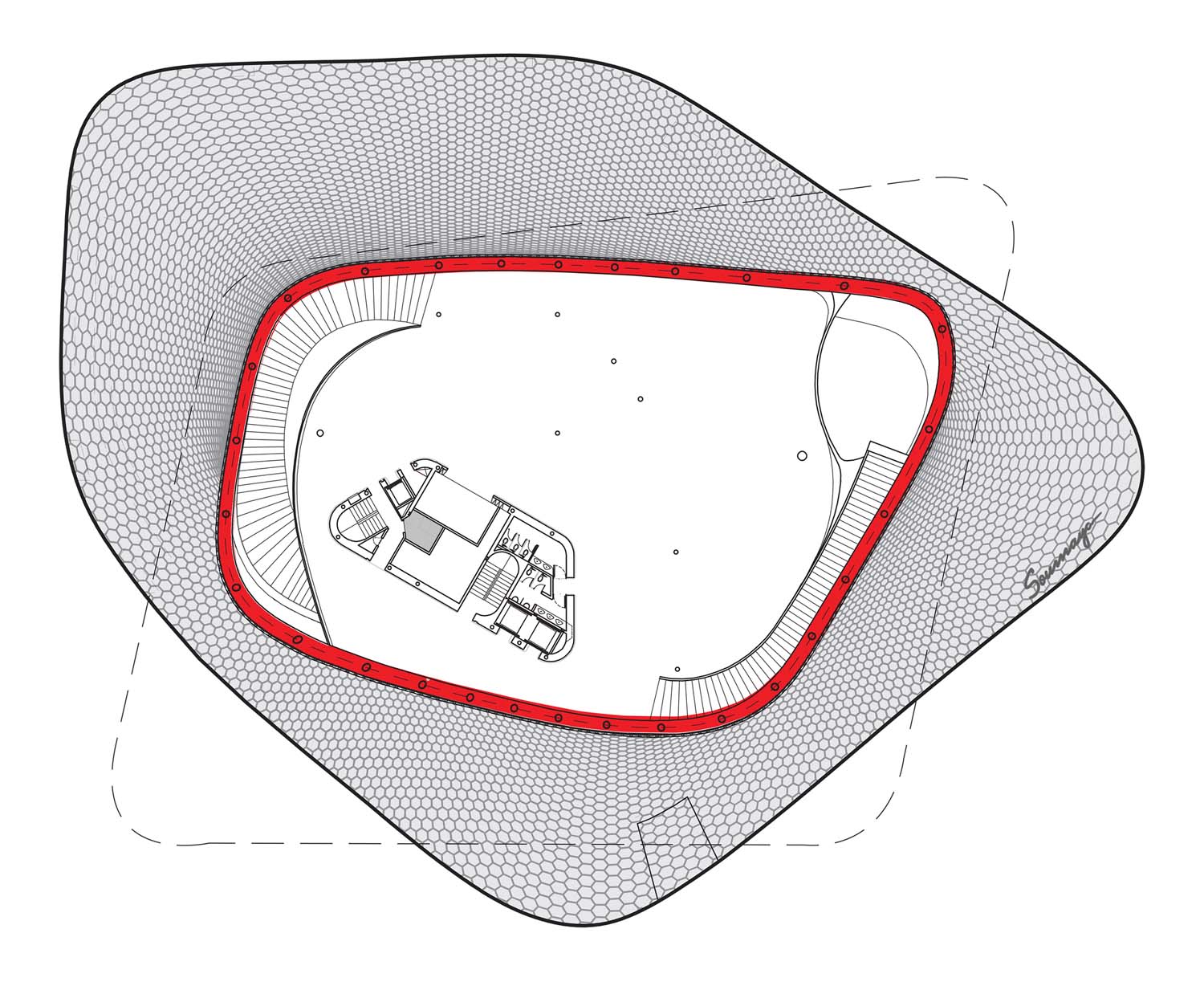
©FR-EE / Fernando Romero Enterprise/ Rafael Gamo, Adam Weisman, Raul Soria, Yannick Wegner

©FR-EE / Fernando Romero Enterprise/ Rafael Gamo, Adam Weisman, Raul Soria, Yannick Wegner
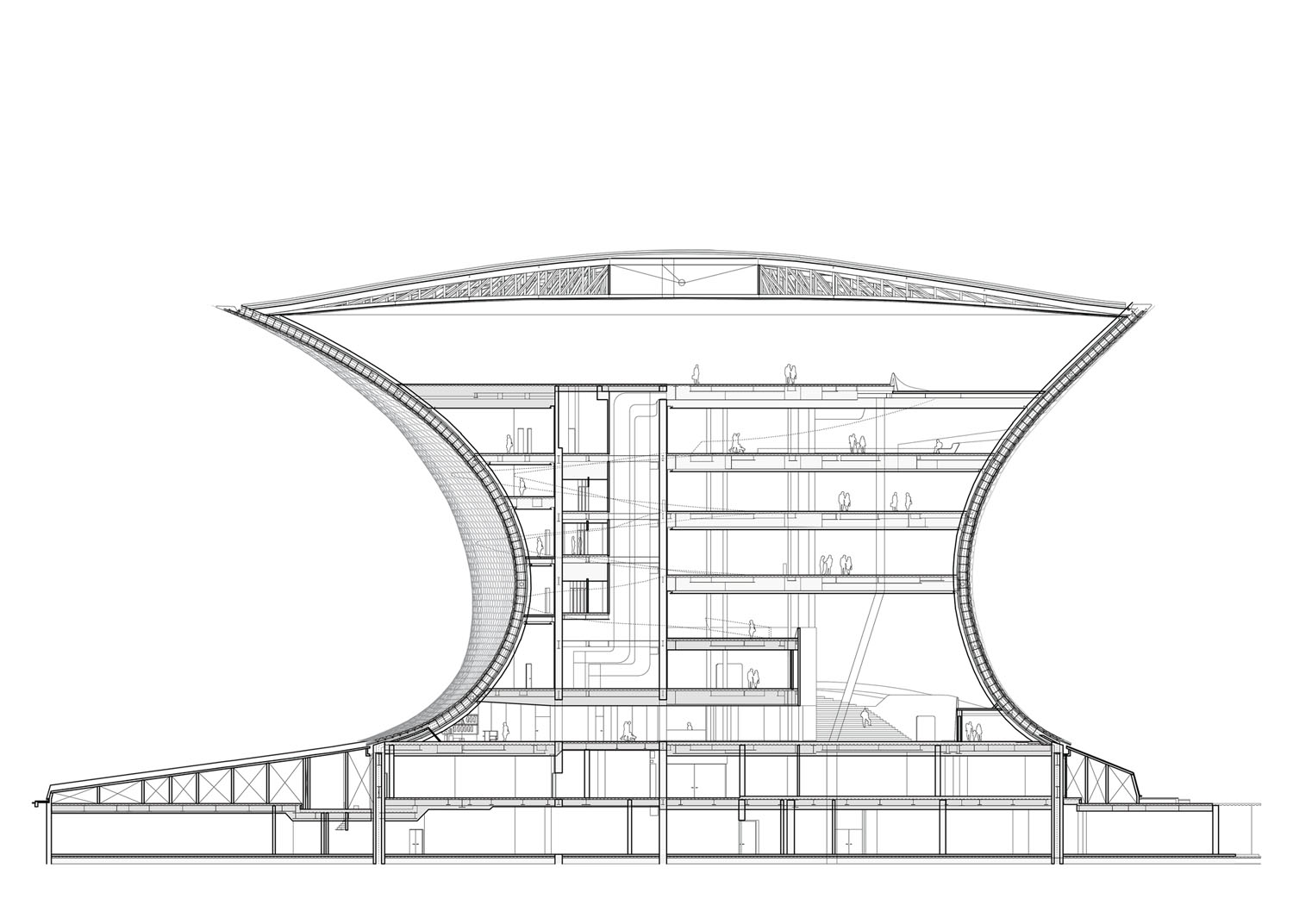
©FR-EE / Fernando Romero Enterprise/ Rafael Gamo, Adam Weisman, Raul Soria, Yannick Wegner

©FR-EE / Fernando Romero Enterprise/ Rafael Gamo, Adam Weisman, Raul Soria, Yannick Wegner
Architects: FR-EE / Fernando Romero Enterprise
Program: Cultural Year: 2005 – 2011
Client: Fundación Carlos Slim
Area: 16,000 m² / 172,223 ft²
Status: Built
Collaborators:
Structure: Colinas De Buen
Facade: Gehry Technologies
Steel Producer: Swecomex
Mep: Dypro Hydraulic, Sanitary
Installation And Fire Protection: Garza Maldonado Y Asociados
Electric Installation: Hubard Bourlon
Security / It & A/V: Sitcom
Consultants:
Museographer: Museo Soumaya / Alfonso Miranda
Interior & Landscape: Mier Y Teran / Petra Blaisse
Lighting: Lighteam & Arquitectura De La Luz Vertical
Transport: Kone & Arsenio Rodríguez
Consulting Kitchen: Sanborns
Auditorium: Teletec Environmental
Graphics: Museistica / Adriana Miranda
Acoustic: Saad Acústica
Design Team: Matthew Fineout, Ignacio Méndez, Sergio Rebelo, Laura Domínguez, Herminio González, Omar Gerala Félix, Ana Medina, Ana Paula Herrera, Mario Mora, Juan Pedro López, Guillermo Mena, Libia Castilla, Raúl García, Manuel Díaz, Alan Aurioles, Ana Gabriela Alcocer, Luis Ricardo García, Iván Ortiz, Tiago Pinto, Juan Andres López, Olga Gómez, Hugo Fernández, Kosuke Osawa, Francisco Javier de la Vega, David Hernández, Jorge Hernández, Joaquín Collado, Mariana Tafoya, Eduardo Benítez, Pedro Lechuga, Thorsten Englert, Luis Fuentes, Luis Flores, Rodolfo Rueda, Víctor Chávez, Max Betancourt, Wonne Icks, Dolores Robles-Martínez, Sappho Van Laer, Ophelie Chassin, Elena Haller, Abril Tobar, Diego Eumir Jasso, Albert Beele, Homero Yánez, Cynthia Meléndez, Hugo Vela, Susana Hernández, Gerardo Galicia, Alberto Duran, Camilo Mendoza, Dafne Zvi Zaldívar, Cecilia Jiménez, Ángel Ortiz, Raúl Antonio Hernández, Alma Delfina Rosas, Wendy Guillen, Raúl Flores, Daniel Alejandro Farías, Jesús Monroy, Saúl Miguel Kelly, Iván Javier Avilés, and Cesar Pérez.
Location: Miguel de Cervantes Saavedra 303, Ampliación Granada, Miguel Hidalgo, 11529 Mexico City, Federal District, Mexico
Architect In Charge: Fernando Romero, Mauricio Ceballos
Photographs: Rafael Gamo, Adam Weisman, Raul Soria, Yannick Wegner
Museum buildings tend to be conceived either for maximum functionality – acting as neutral containers for art – or as iconic structures that represent a city at a particular historic moment. The Museo Soumaya was designed as both: a sculptural building that is unique and contemporary, yet one able to house a collection of international paintings, sculptures, and decorative objects dating from the fourteenth century to the present. The exterior of the building is an amorphous shape perceived differently from every angle, reflecting the diversity of the collection inside. The building’s distinctive façade is made of hexagonal aluminum modules facilitating its preservation and durability. The shell is constructed with steel columns of different diameters, each with its own geometry and shape, creating non-linear circulation paths for the visitor. The building encompasses 20,000 square meters of exhibition space divided among five floors, as well as an auditorium, café, offices, gift shop, and multipurpose lobby. The top floor is the largest space in the museum, with its roof suspended from a cantilever that allows in natural daylight.
Source: FR-EE / Fernando Romero Enterprise/ Rafael Gamo, Adam Weisman, Raul Soria, Yannick Wegner
milimetdesign – Where the convergence of unique creatives
Since 2009. Copyright © 2023 Milimetdesign. All rights reserved. Contact: milimetdesign@milimet.com




