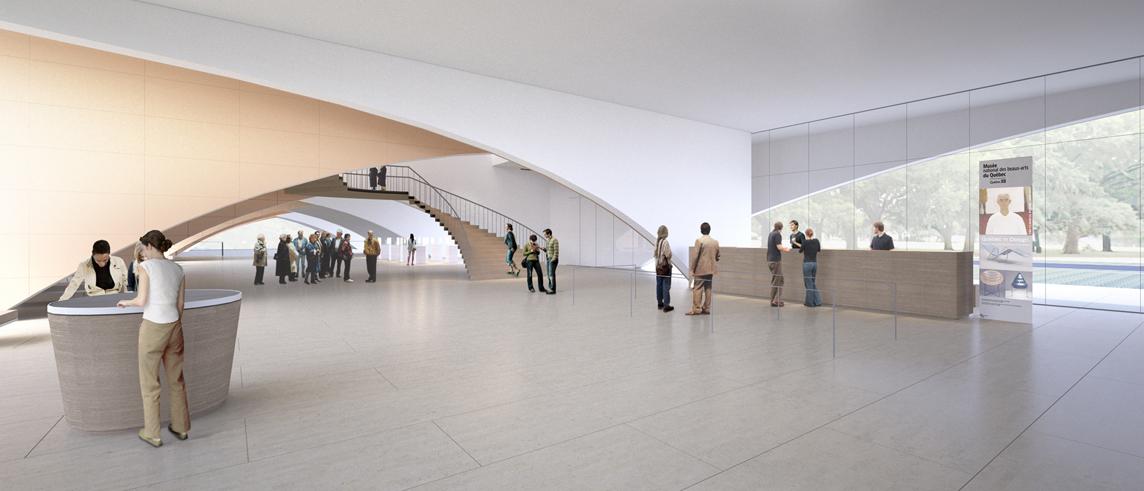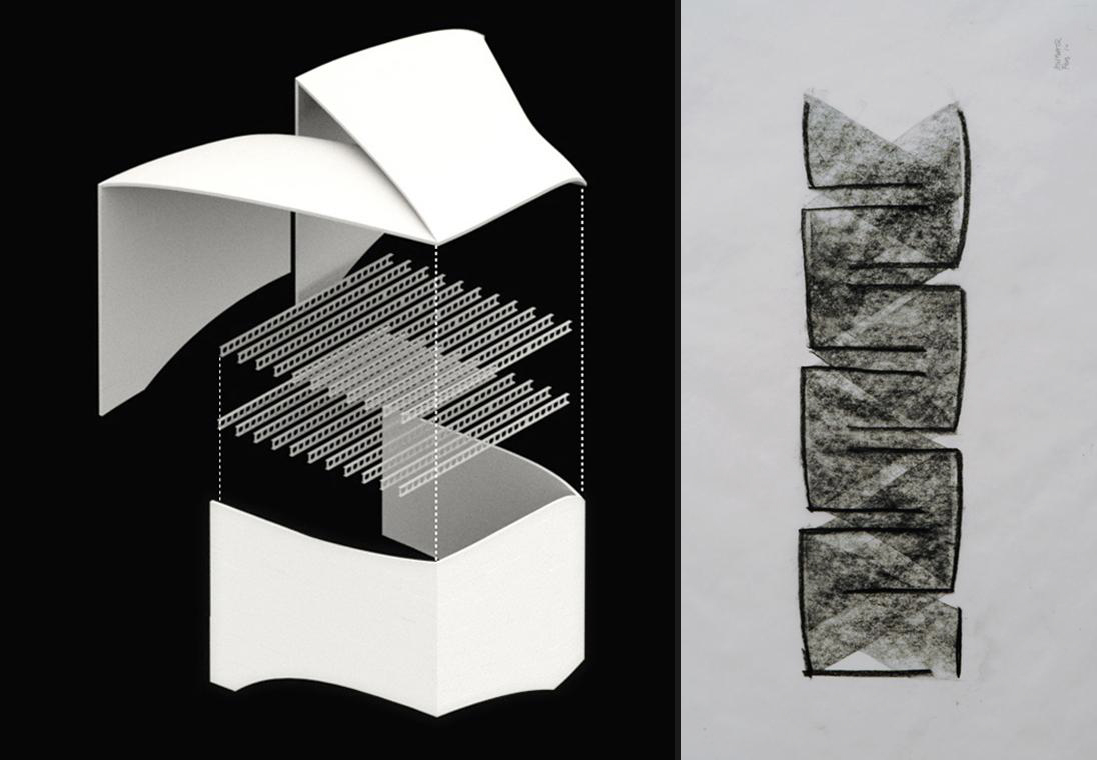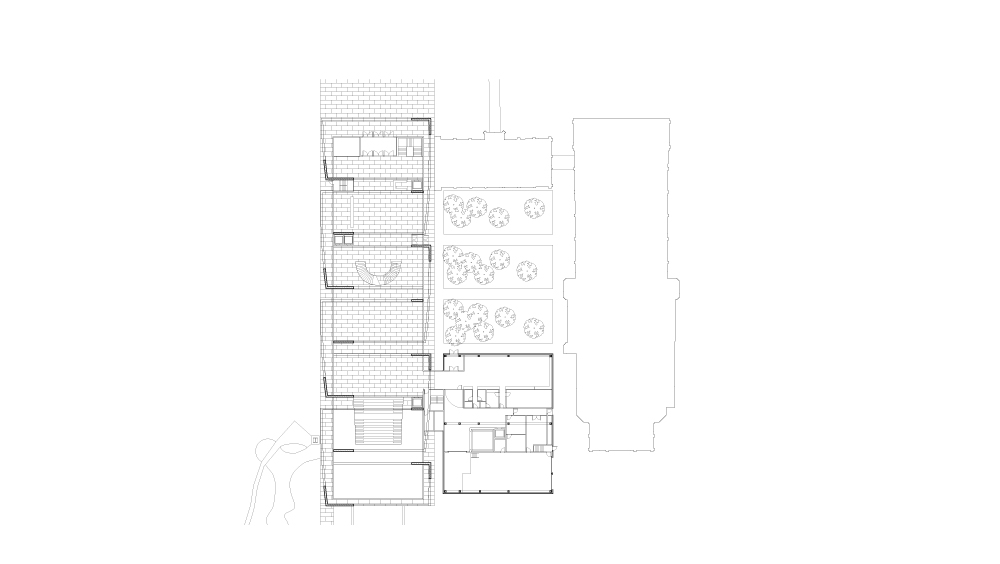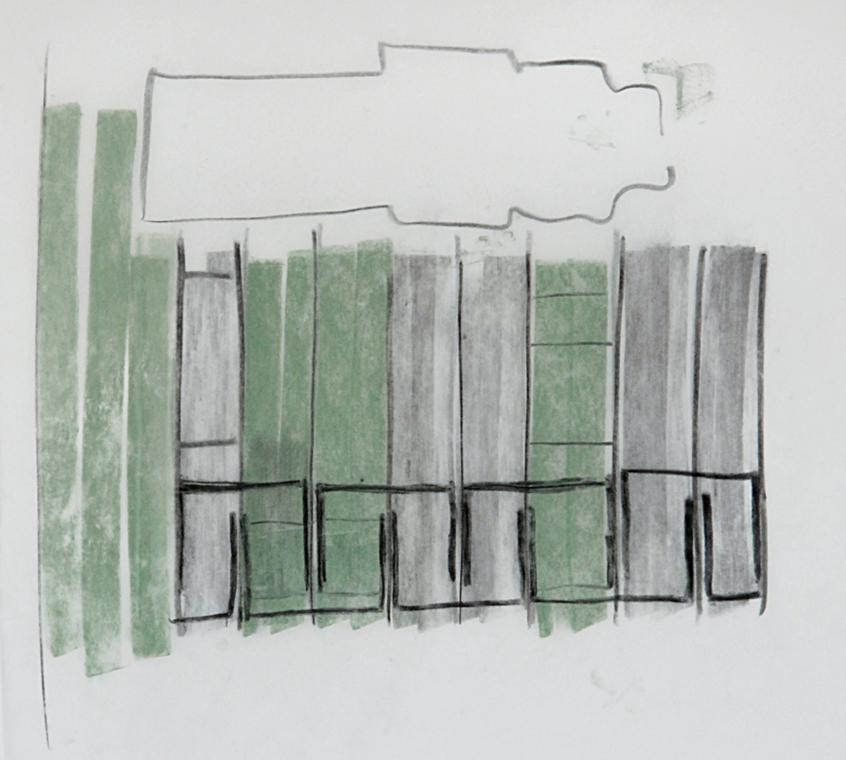



















ARCHITECT'S STATEMENT In 2010 Allied Works was a finalist in an international competition for the design of an addition to the Musée National des Beaux-Arts du Québec. The building is sited adjacent to the Fields of Abraham, hallowed ground of Canadian national history, and replaces a wing of the Saint-Dominique Monastery. The addition will become the fourth pavilion in an assemblage that forms the museum and will front the Grand Allée, the major boulevard of Québec City. The building massing was defined by this historic context. The proposal for the new pavilion creates a theshold for art - a bridge between city and mseum, between architecture and ladnscape, between old and new. The building is a rhythmic interplay of light and structure, a series of concrete and bronze shells that are at once monumental and transparent. The five sets of concrete walls rise three floors as they interweave and lift from the ground in enormous cantilevers, allowing the public spaces to marge with the park and interior courtyard. The garden pavilion, completely covered in planting, extends the surrounding landscape. As the shells overlap light is reflected into the upper gallery floors; In summer the light is protected and muted, in winter the lights is luminous as it reflects off of the snow. As the shells of structure separate they leave seams of light, intervals of repose with glimpses into the canopy of trees. On the Grand Allée, the facade opens and reveals the art and energy of the museum to the city. The building is a braid of structure and light that blinds the specific forces of landscape, history and art into one clam, powerful and entirely new form. PROJECT DESCRIPTION Allied Works' proposal for a new entrance and exhibition pavilion for the MNBAQ heightens the awareness of Québec's artistic heritage while reconnecting the Museum to its historic site. The Museum lies beyond the old city walls and adjacent to the Plains of Abraham. The pavilion creates a new and open entrance facade on the Grand Allée, Québec's principal street. In doing so, the pavilion establishes a direct connection to the public and acts as a gateway to the museum. At ground level, a series of interlocking spaces leads visitors through the Lobby to the Grand Hall. The double height volume of the Great Hall is an event space for the city and provides views into the galleries above. At the edge of the Great Hall, a grand stair connects visitors directly to these galleries. Temporary exhibition spaces are housed on the second floor; galleries for the permanent collection are located on the third. Below the ground level is a 300-seat Auditorium that can operate independently from the Museum, and a tunnel that connects the pavilion to the existing museum buildings. The pavilion is formed by a series of structural interlocking, cantilevered concrete shells creating flexible spaces for gathering and changing exhibitions. North facing openings, created by the interlocking shells, provide indirect natural light into the gallery spaces. The interlocking structural shells cantilever at the ground floor opening the museum to the Plains of Abraham, and to a new courtyard space created between the new pavilion and the neighboring Dominican church. Adjacent to the courtyard sits a new garden pavilion that houses a cafe, bookstore, and support spaces for the Museum.
Source: Allied Works Architecture; Fichten Soiferman et Associés Architectes milimetdesign – Where the convergence of unique creatives
































