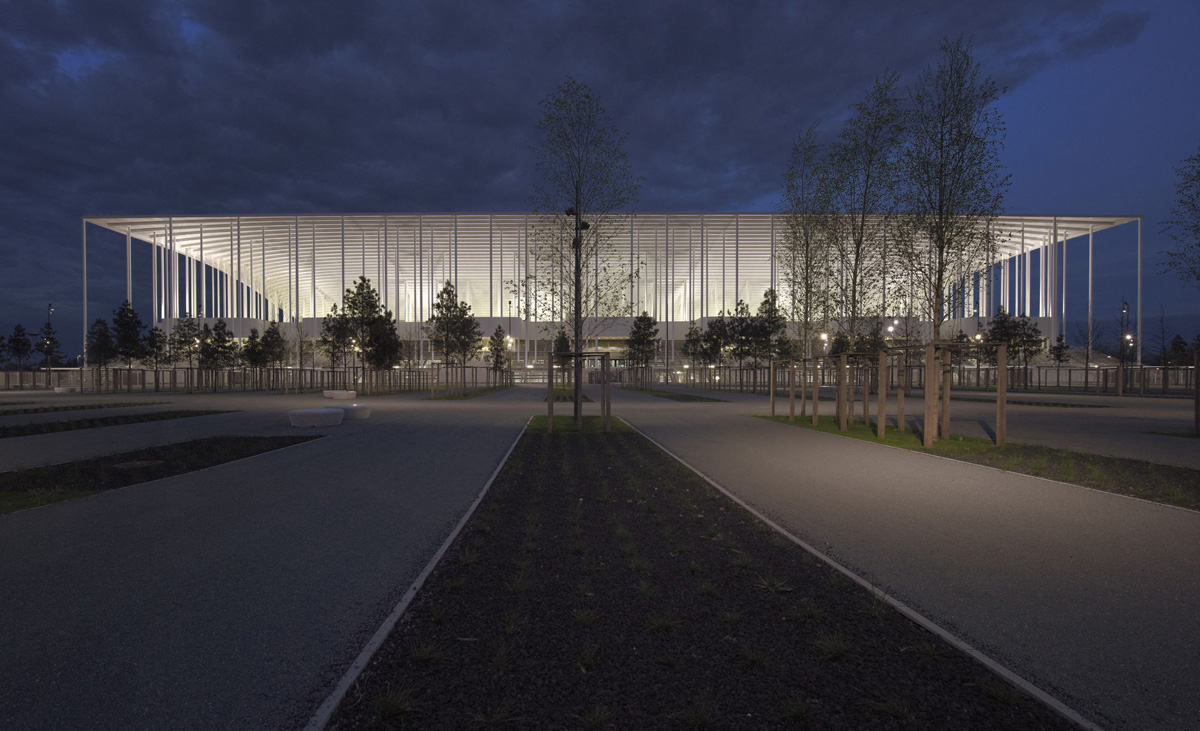Modernization of the Estadio Santiago Bernabéu design by GMP Architekten von Gerkan, Marg und Partner #architecture

© GMP Architekten von Gerkan, Marg und Partner
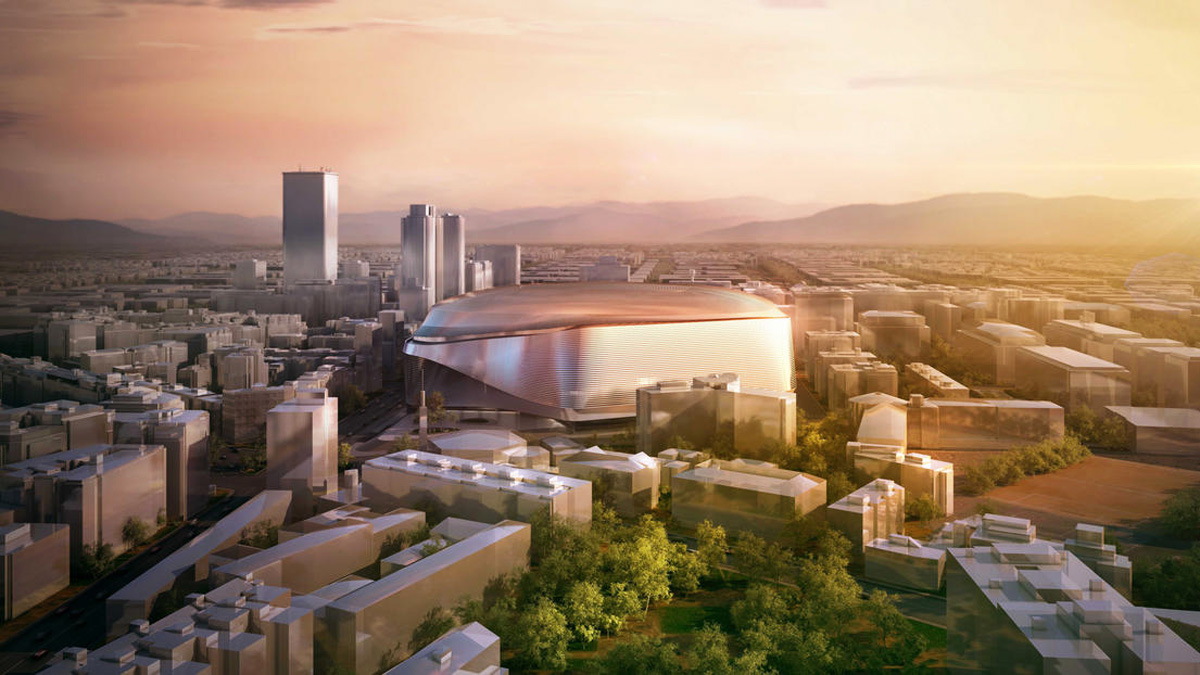
© GMP Architekten von Gerkan, Marg und Partner
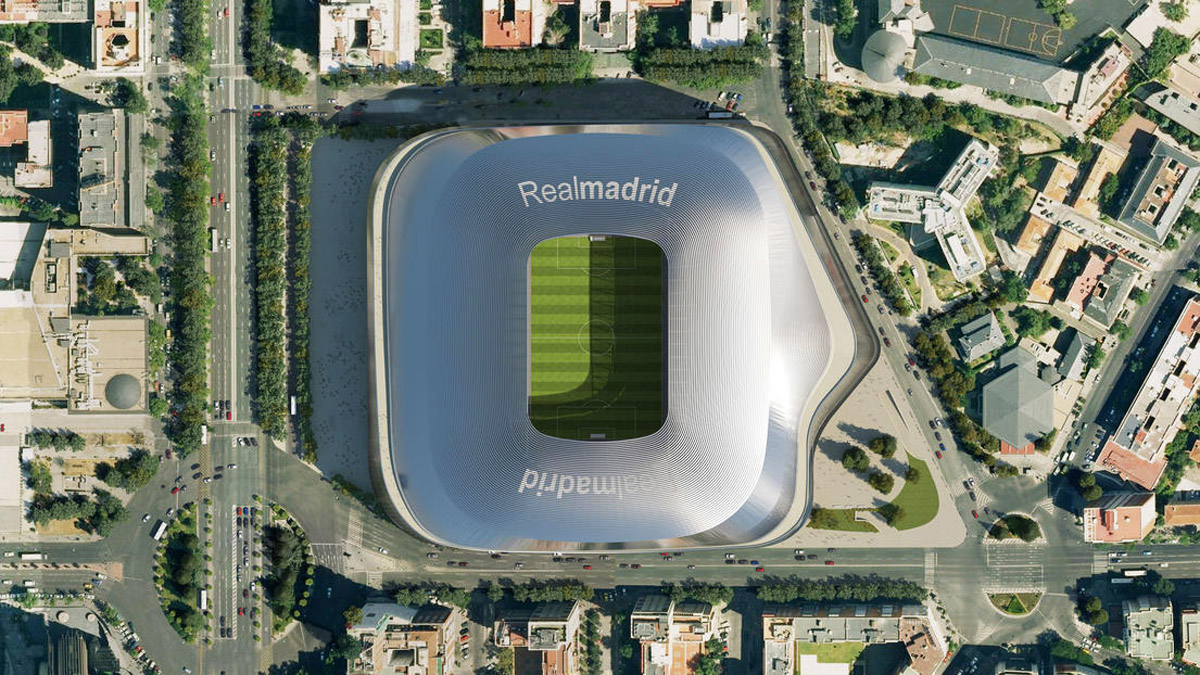
© GMP Architekten von Gerkan, Marg und Partner
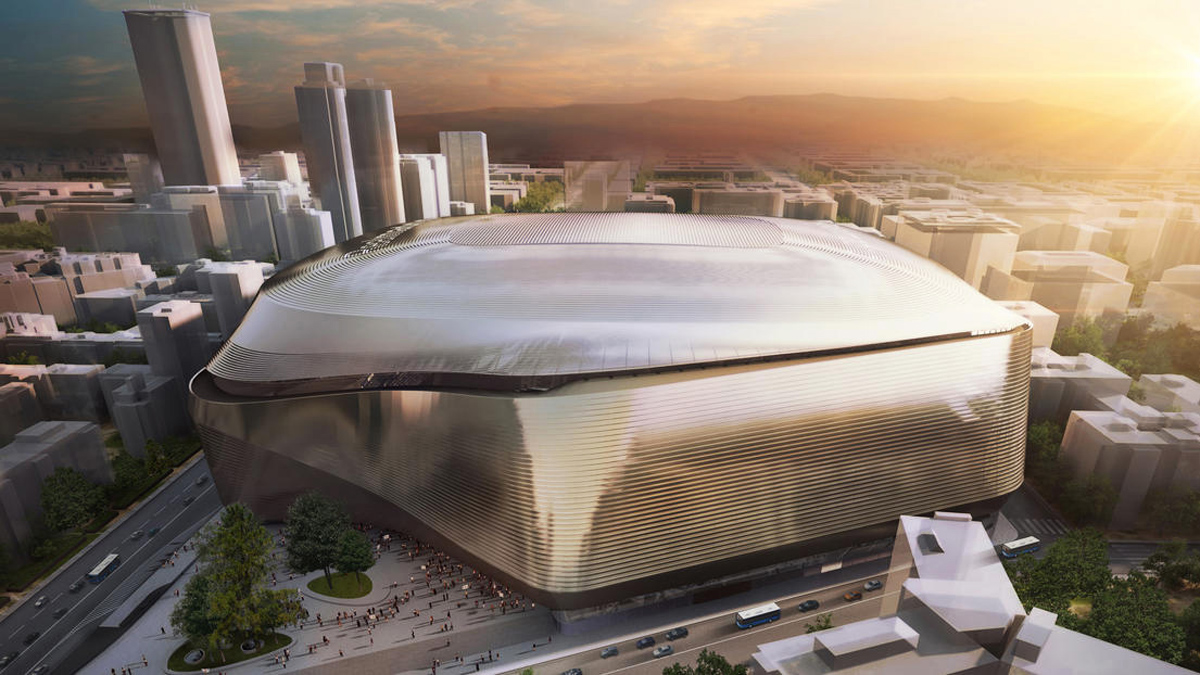
© GMP Architekten von Gerkan, Marg und Partner

© GMP Architekten von Gerkan, Marg und Partner
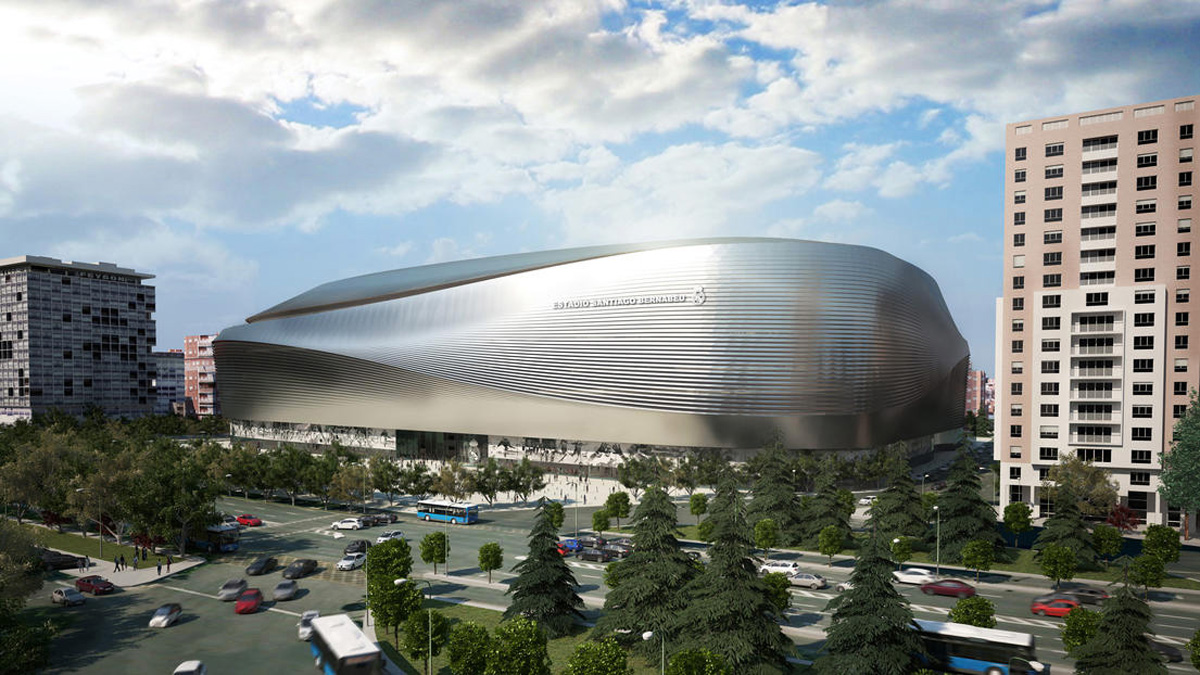
© GMP Architekten von Gerkan, Marg und Partner

© GMP Architekten von Gerkan, Marg und Partner
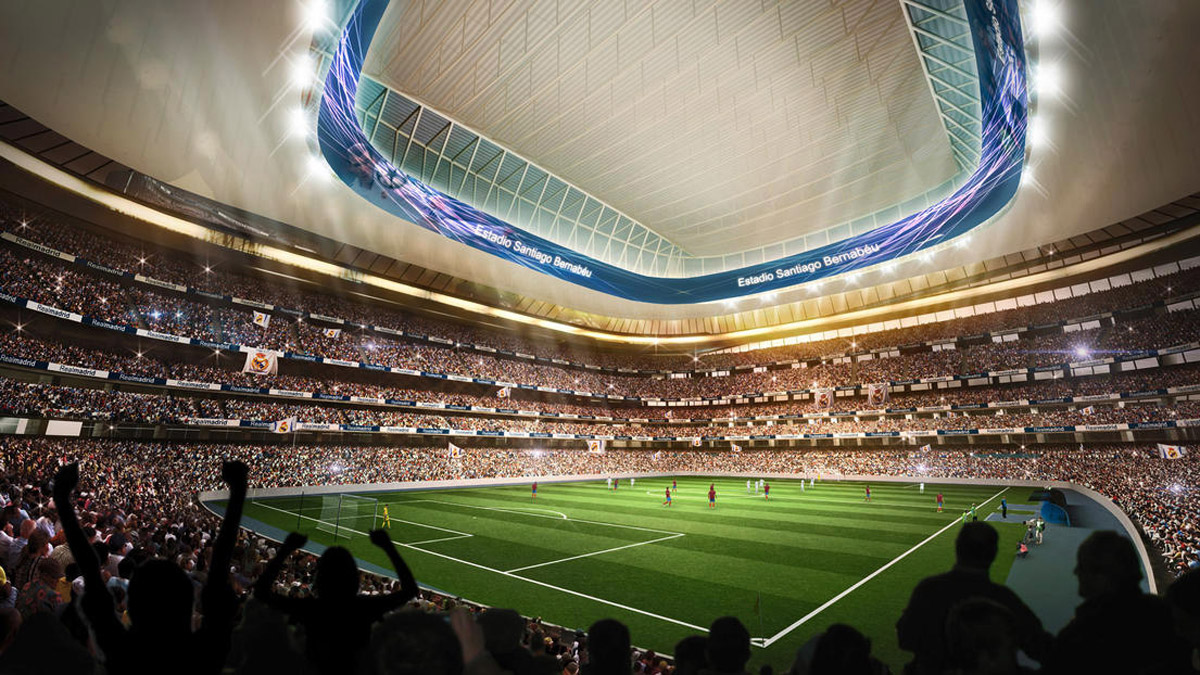
© GMP Architekten von Gerkan, Marg und Partner
Architects: gmp • von Gerkan, Marg and Partners Architects together with L35 Arquitectos, RIBAS & RIBAS Arquitectos
gmp Design team: Volkwin Marg and Hubert Nienhoff with Markus Pfisterer
gmp Project Management: Markus Pfisterer, Martin Glass
L35 Design team: Tristán López-Chicheri, Ernesto Klingenberg, Alejandro Barca, Alejandro Lorca
RIBAS & RIBAS Design team: José Ribas, Inma Ribas and Adriana Ribas
gmp Team competition: Nikolai Reich, Ignacio Zarrabeitia, Holger Betz, Benjamin Moore, Martin Hakiel, Monika Kwiatkowski, Ruthie Gould, Katya Vangelova, Peter Axelsen, Christian Möchl
gmp Team Design: Nikolai Reich, Ignacio Zarrabeitia, Florian Alles, Sara Taberner Bonastre, Victor Pageo, Benedikt Wannenmacher, Sebastian Seyfarth, Robert Essen, Ana Tendeiro, Marius Wiese, Alessio Fossati, Tommaso Miti
Client: Real Madrid C.F.
gmp Design team: Volkwin Marg and Hubert Nienhoff with Markus Pfisterer
gmp Project Management: Markus Pfisterer, Martin Glass
L35 Design team: Tristán López-Chicheri, Ernesto Klingenberg, Alejandro Barca, Alejandro Lorca
RIBAS & RIBAS Design team: José Ribas, Inma Ribas and Adriana Ribas
gmp Team competition: Nikolai Reich, Ignacio Zarrabeitia, Holger Betz, Benjamin Moore, Martin Hakiel, Monika Kwiatkowski, Ruthie Gould, Katya Vangelova, Peter Axelsen, Christian Möchl
gmp Team Design: Nikolai Reich, Ignacio Zarrabeitia, Florian Alles, Sara Taberner Bonastre, Victor Pageo, Benedikt Wannenmacher, Sebastian Seyfarth, Robert Essen, Ana Tendeiro, Marius Wiese, Alessio Fossati, Tommaso Miti
Client: Real Madrid C.F.
In January 2014 von Gerkan, Marg and Partners Architects (gmp), together with their Spanish design partners L35 Arquitectos and RIBAS & RIBAS, won the competition for the modernization of the Estadio Santiago Bernabéu in Madrid. With the design they developed in the course of the international competition, which ran over one and a half year and was conducted by invitation, the architects were able to prevail over three world-renowned stadium designers (Foster with De la Hoz, Herzog & de Meuron with Rafael Moneo and Populous with Estudio Lamela). The legendary Estadio Santiago Bernabéu, home of Spanish record-holders Real Madrid CF and important landmark of Madrid, will be modified and extended. A new roof including a retractable inner roof covering the pitch; new retail, business and leisure functions as well as a hotel will be integrated into the stadium volume. Construction is to be carried out without interfering with the stadium schedule. The most conspicuous new feature of the design is the façade, which unifies different elements of the stadium, thereby putting an end to the heterogeneity that has been created by various alterations since the opening of the stadium in 1947. As a sculptural envelope of subtly curved diagonal metal louvers, this layer varies in its degrees of translucence, but is certain to offer a range of different views, both inwards and outwards. It also provides the surrounding streets with lighting, giving the space around the stadium a special quality. Seen from a distance the metal structure appears as a shiny gem in the cityscape, reflecting the daylight in different nuances, depending on the angle of view. At night, the can be lit in different scenarios using light-emitting diodes (LEDs). The geometry of the perforated envelope, however, is not only based on the intention of giving the stadium a new sculptural presence or offering various lighting moods. It is, for example, also instrumental in providing the interior of the stadium with natural ventilation. The degree of transparency and perforation of every single metal louver can be adjusted according to the respective functions lying behind them and their individual daylight demand. On the upper part of the façade, on top of the stands, a curved promenade runs around the structure, providing panoramic views onto the social public life on the surrounding plazas and streets as well as onto the sport and entertainment events inside. The west façade will itself become the object of many gazes, since it features a giant screen towards la Castellana for special events and shows. While the design takes into account all urban regulations, especially those regarding the distance to other buildings, it also proposes two changes that will affect the immediate urban environment. Firstly, the new urban design arrangement to the east – which includes demolition of the existing shopping center – will heighten the urban quality of Sagrados Corazones square: A new green space will be created as well as other public facilities, first and foremost the club museum. This will be housed in a new layer of the building that nevertheless forms a complete unity with the stadium volume through the new façade. The western part of the stadium will, for the most part, house commercial areas as well as a luxury hotel and business and leisure facilities. The boxes on the west side will have direct access to the hotel and can be flexibly
Source: GMP Architekten von Gerkan, Marg und Partner
m i l i m e t d e s i g n – w h e r e t h e c o n v e r g e n c e o f u n i q u e c r e a t i v e s
m i l i m e t d e s i g n – w h e r e t h e c o n v e r g e n c e o f u n i q u e c r e a t i v e s
Since 2009. Copyright © 2023 Milimetdesign. All rights reserved. Contact: milimetdesign@milimet.com










