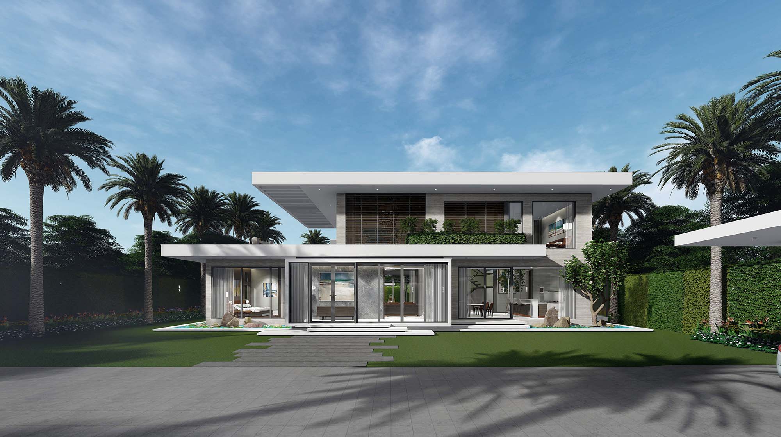
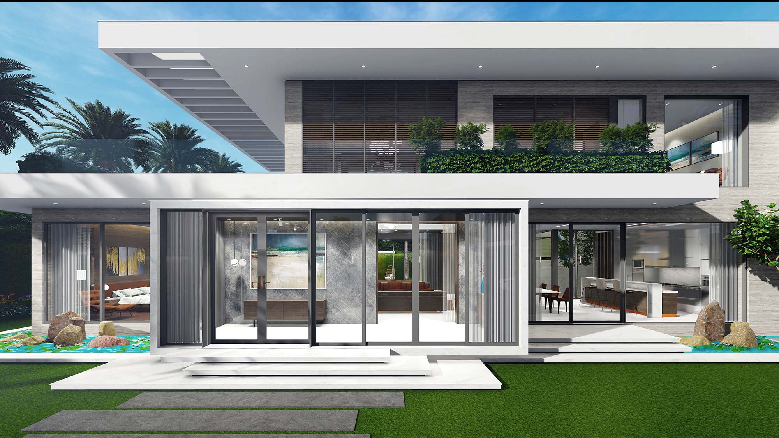
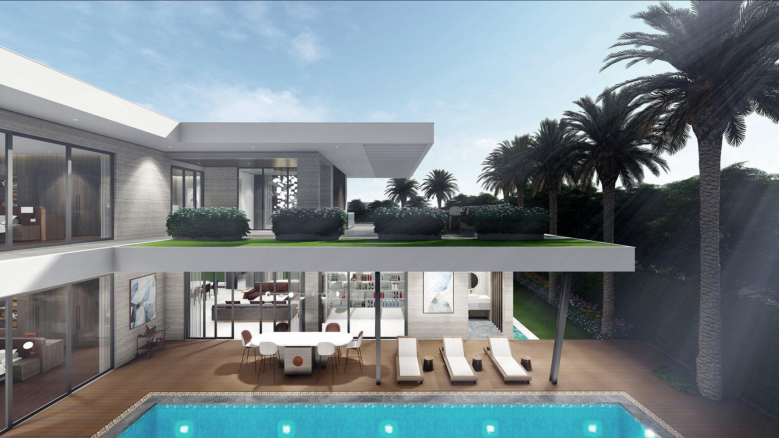
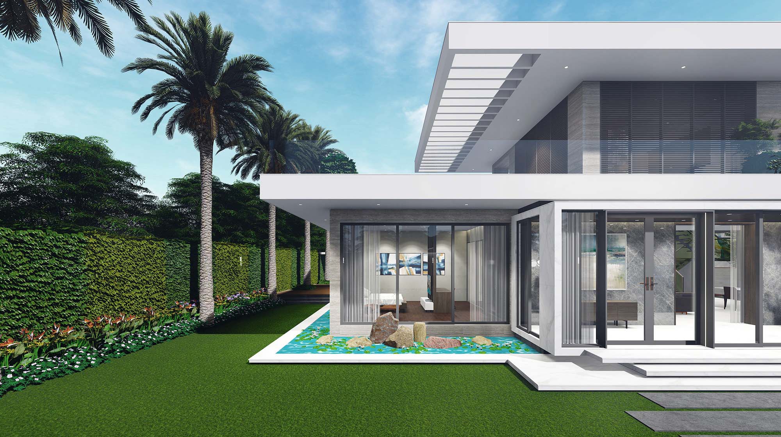

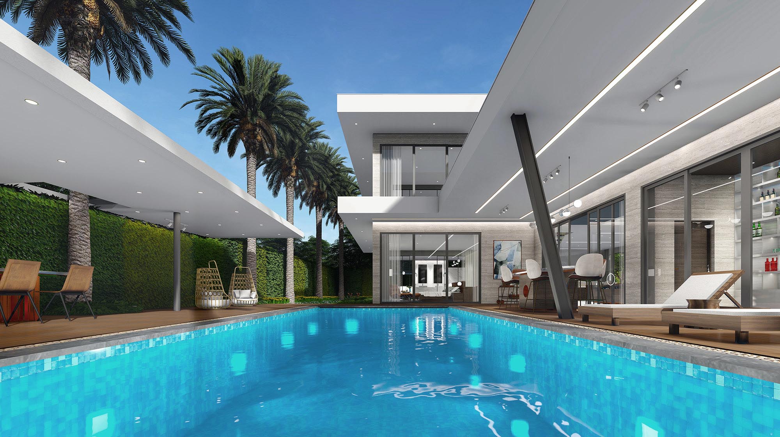

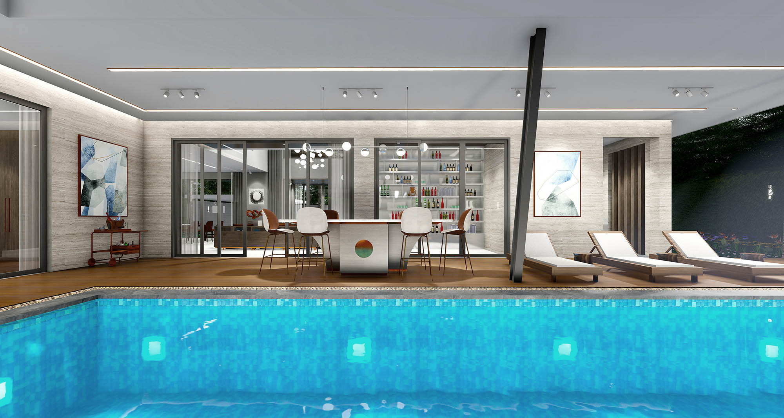
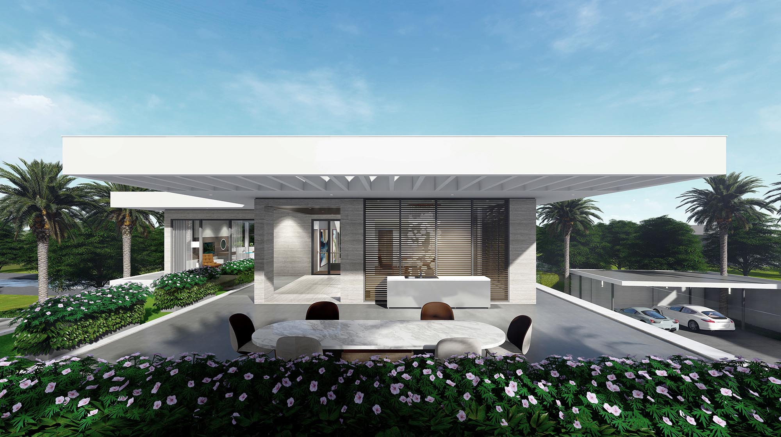
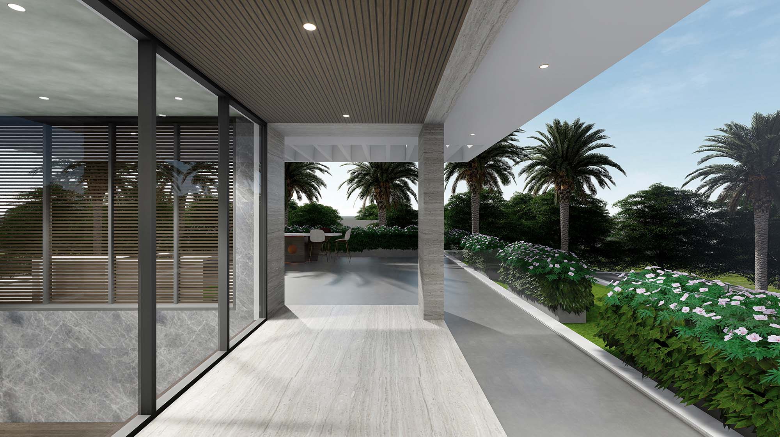
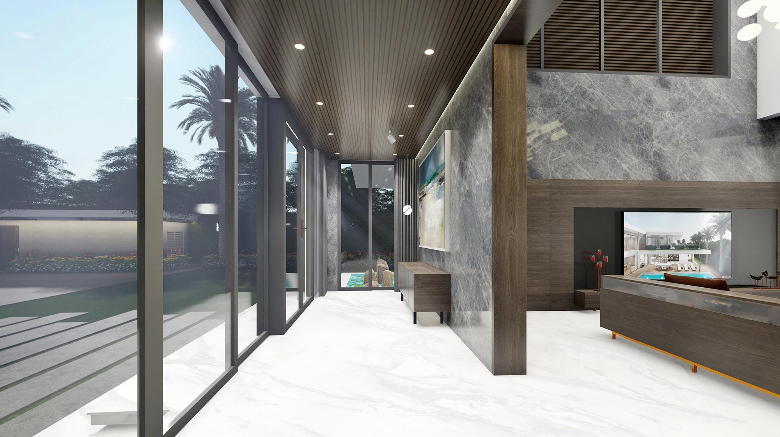
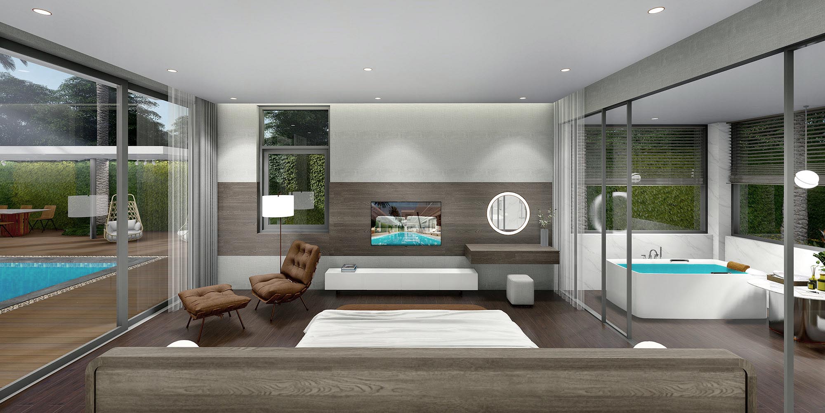
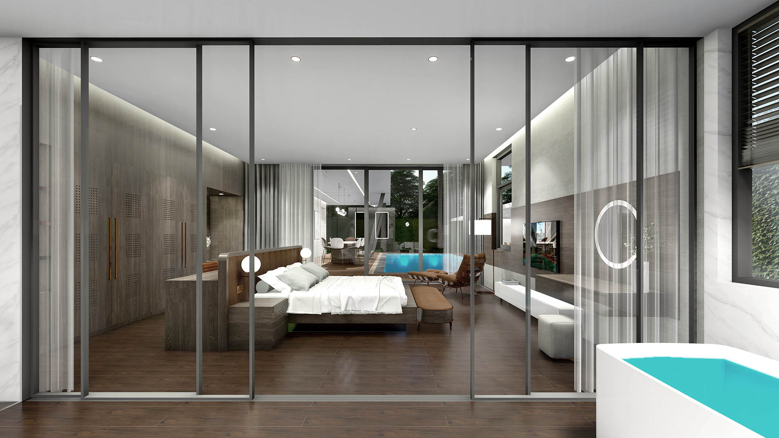
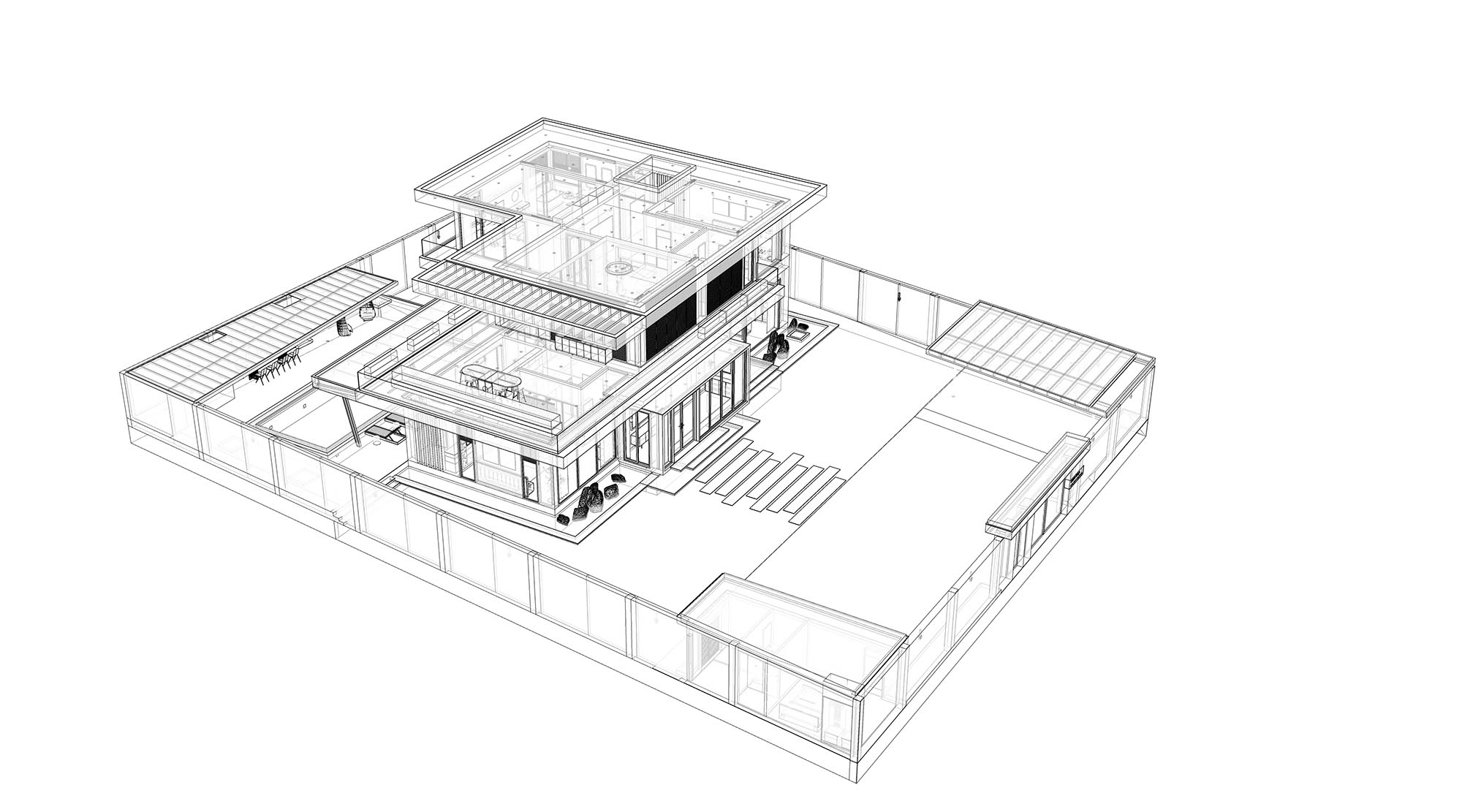
Design team: Thu Nhat Tran, Anh Ngoc Nguyen, Minh Truong Cao
Investor: Private
Architecture: DATAA
Location: An Ha, Ho Chi Minh City, Vietnam
Scale: 1,300m2
Year: 2023
Context:
The construction site is located in the suburbs of Ho Chi Minh City, Vietnam - a place with a hot and humid climate all year round and surrounded by many canals.
We want the house to have an open space and open to the garden and surrounding landscape.
Architecture:
The design exploits simple shapes. Horizontal lines are developed to form the main highlight.
The doors, windows and large glass walls create an open space connecting the inside and outside of the spacious garden. The sliding glass doors can be opened to blur the boundary between the inside and outside of the house. The swimming pool space is focused as a central scene behind the house, where outdoor activities take place and is convenient for organizing intimate parties with friends in the evening. The large bedrooms are also connected to the romantic swimming pool scene.
The spacious terrace can also be used as an outdoor living space on high, where you can see the surrounding scenery of the house.
Garden:
We turned the surrounding fences into vertical green walls. These green walls increase the feeling of green space even when viewed from the interior space. For the base of the garden, we designed a simple and airy lawn. With a minimalist landscape plan, the building becomes a sculpture emerging from the green space.
Materials:
We minimized the materials with marble walls and pure white horizontal lines.
The lobby block and base are covered with white marble.
Source: DATAA
m i l i m e t d e s i g n – w h e r e t h e c o n v e r g e n c e o f u n i q u e c r e a t i v e s
































