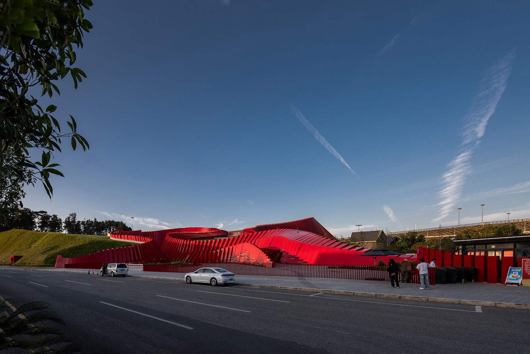
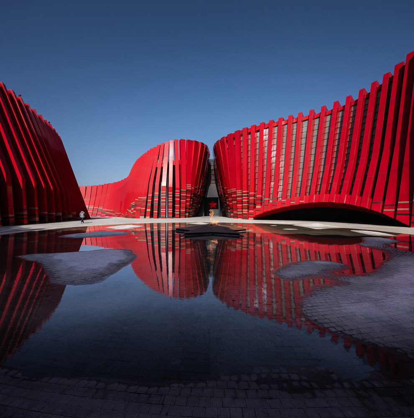
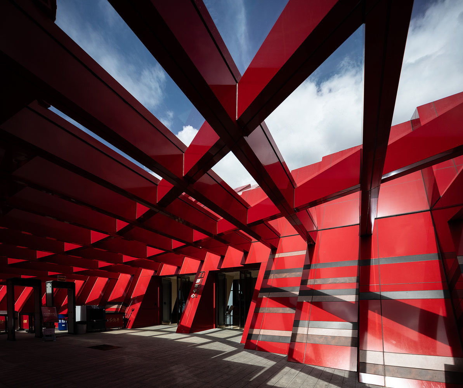
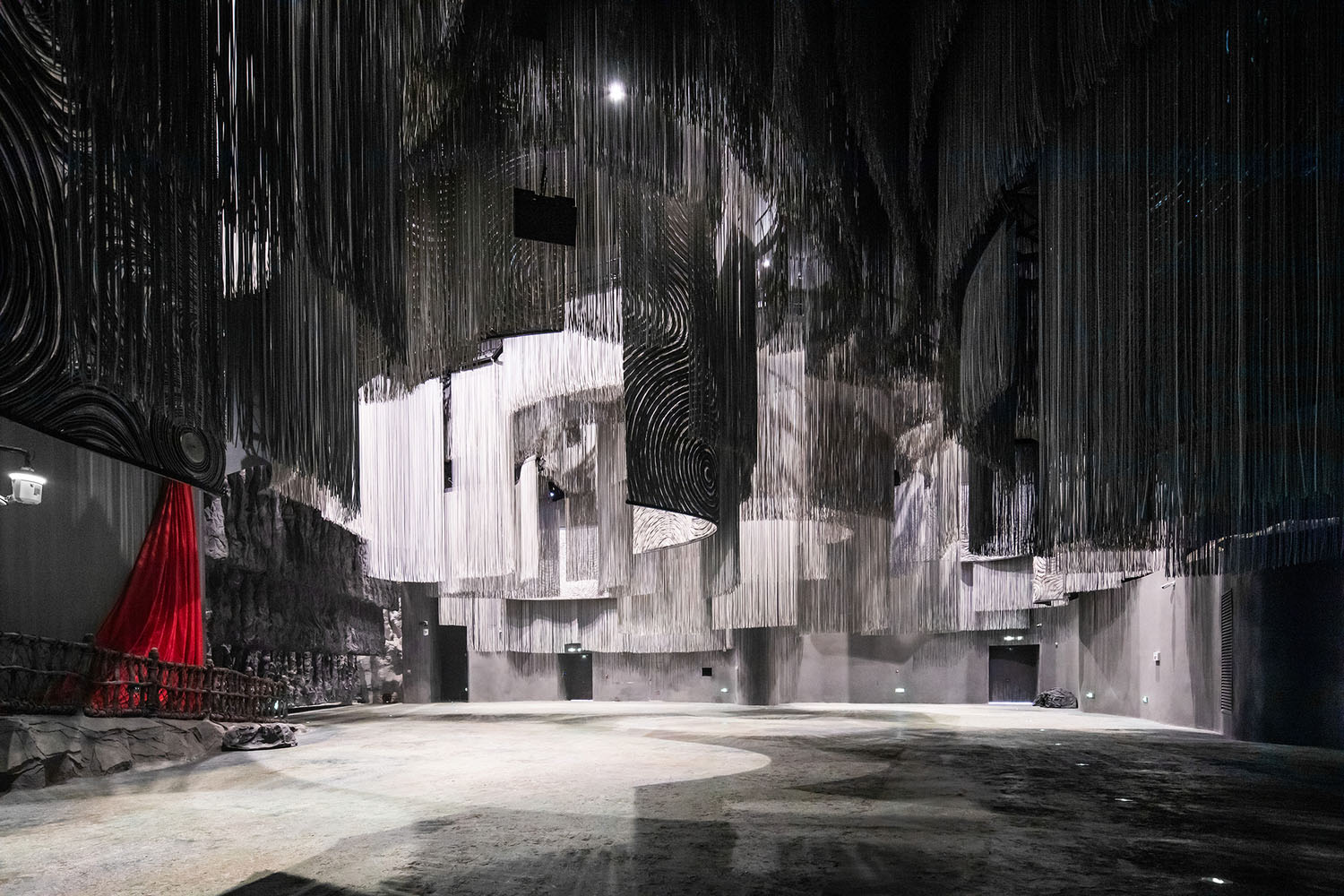
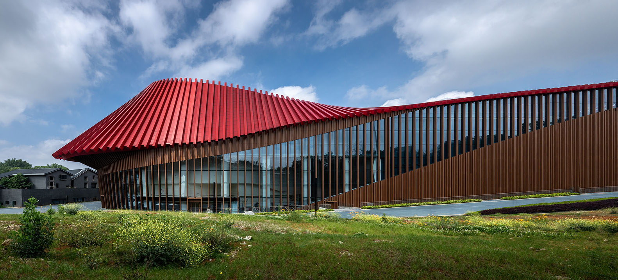
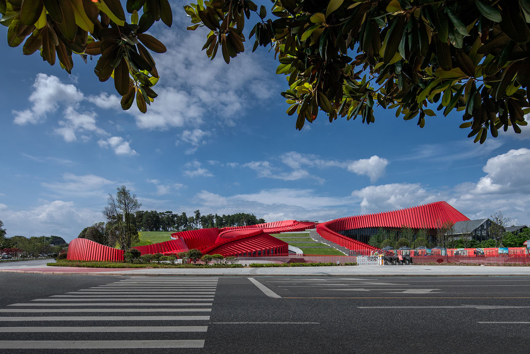
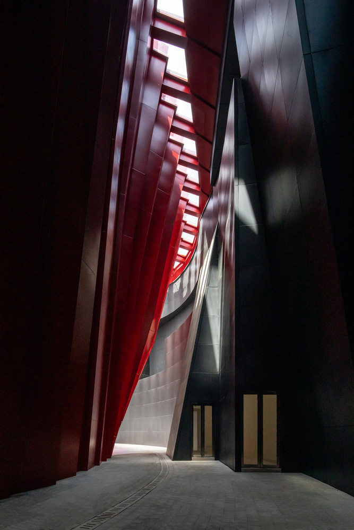
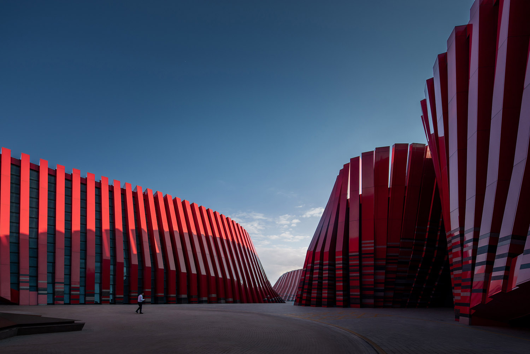
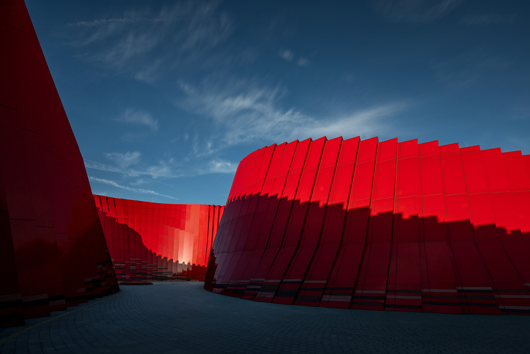
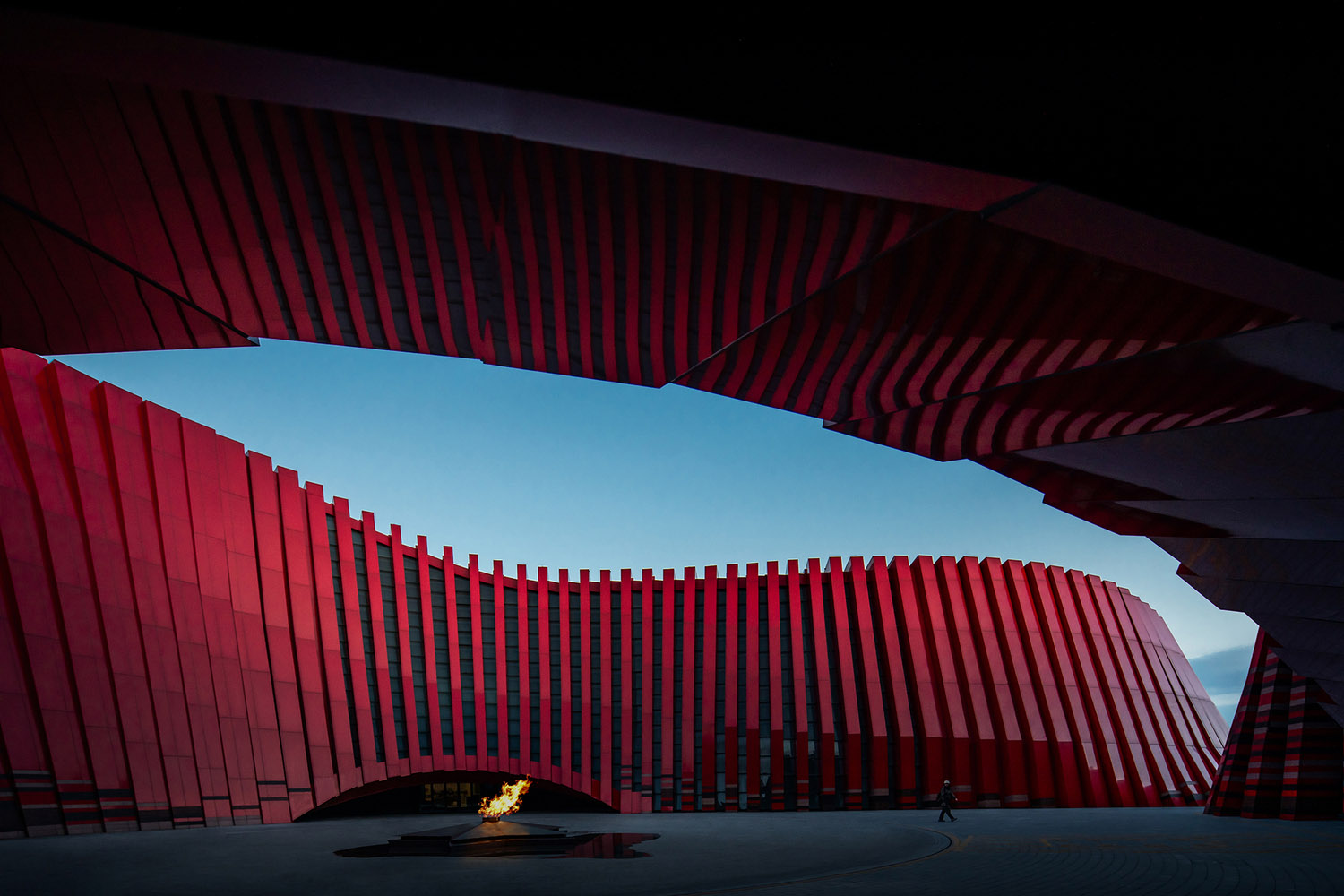
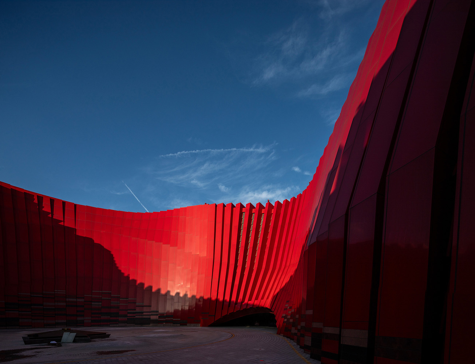
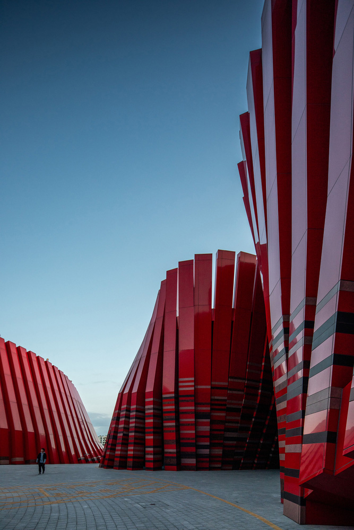
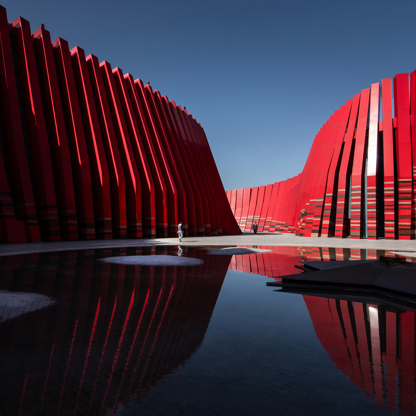
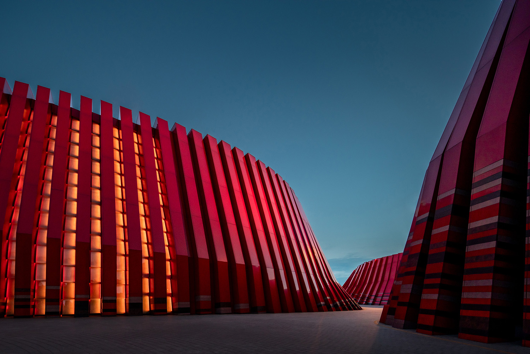
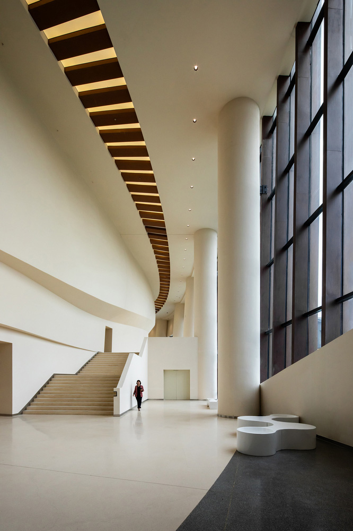
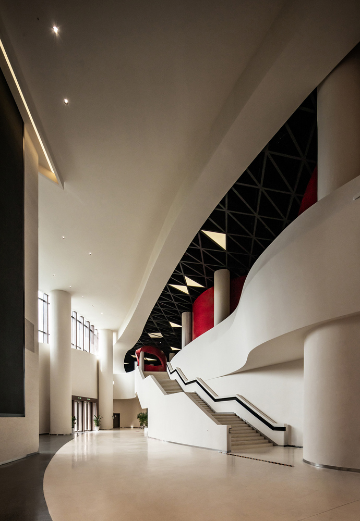
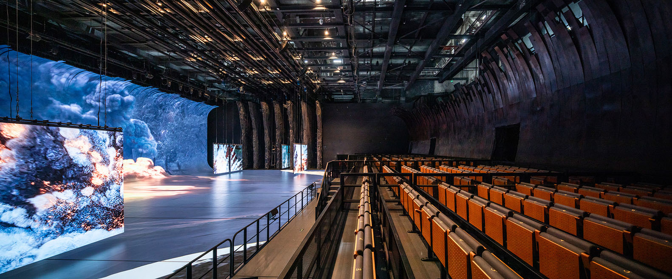
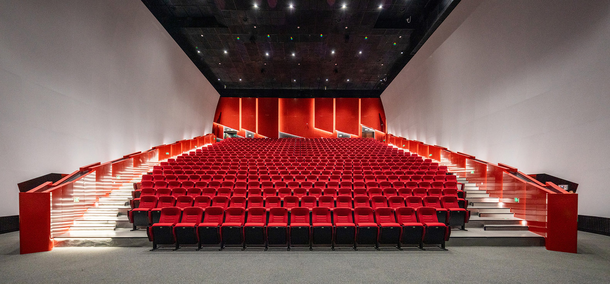


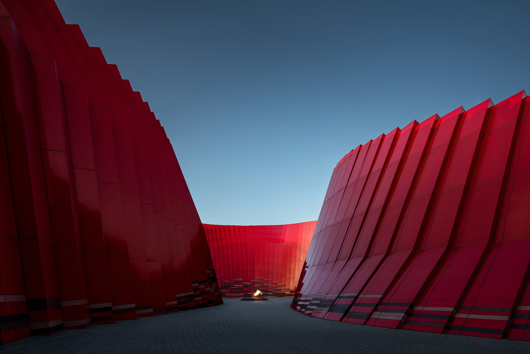
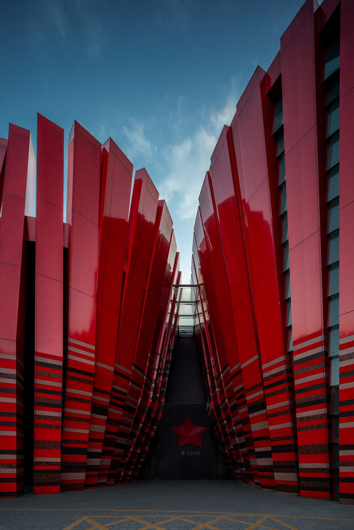
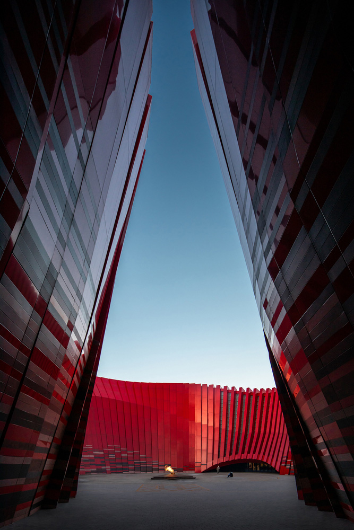
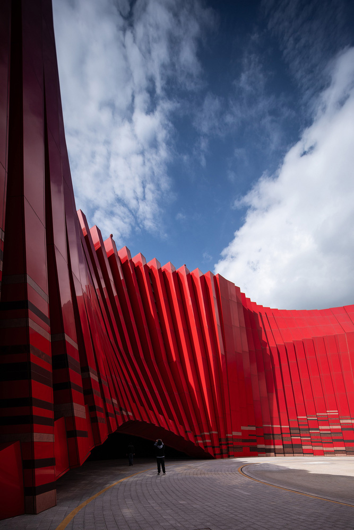
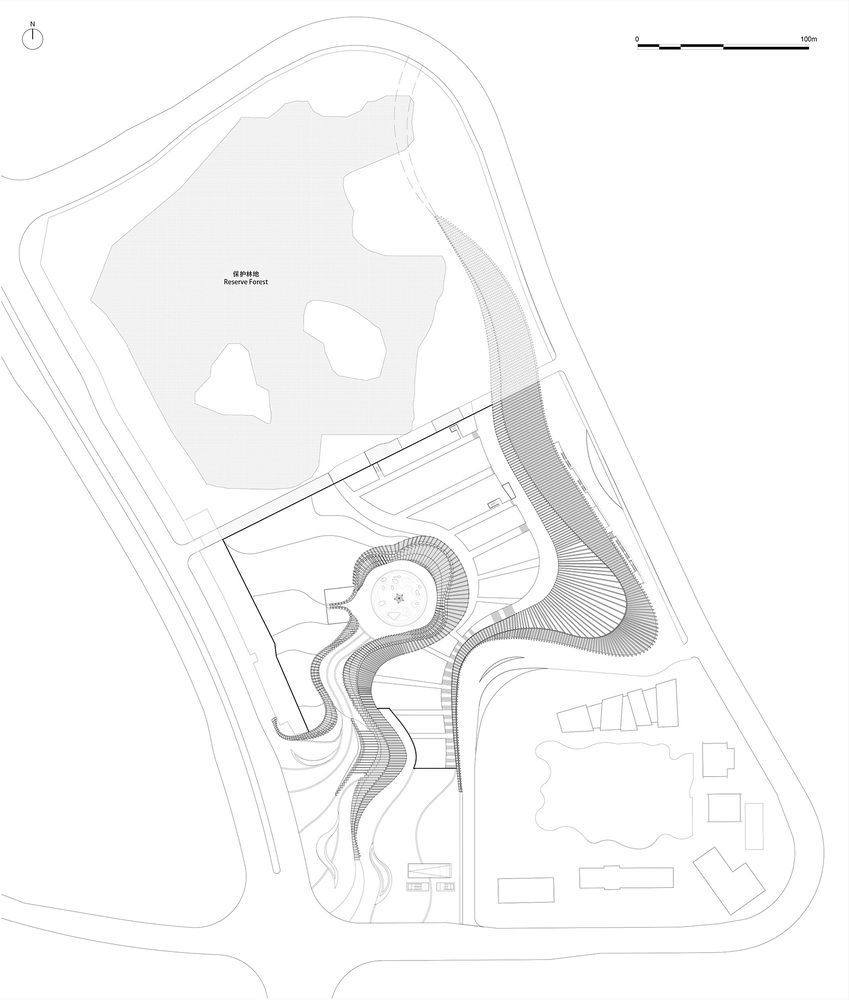
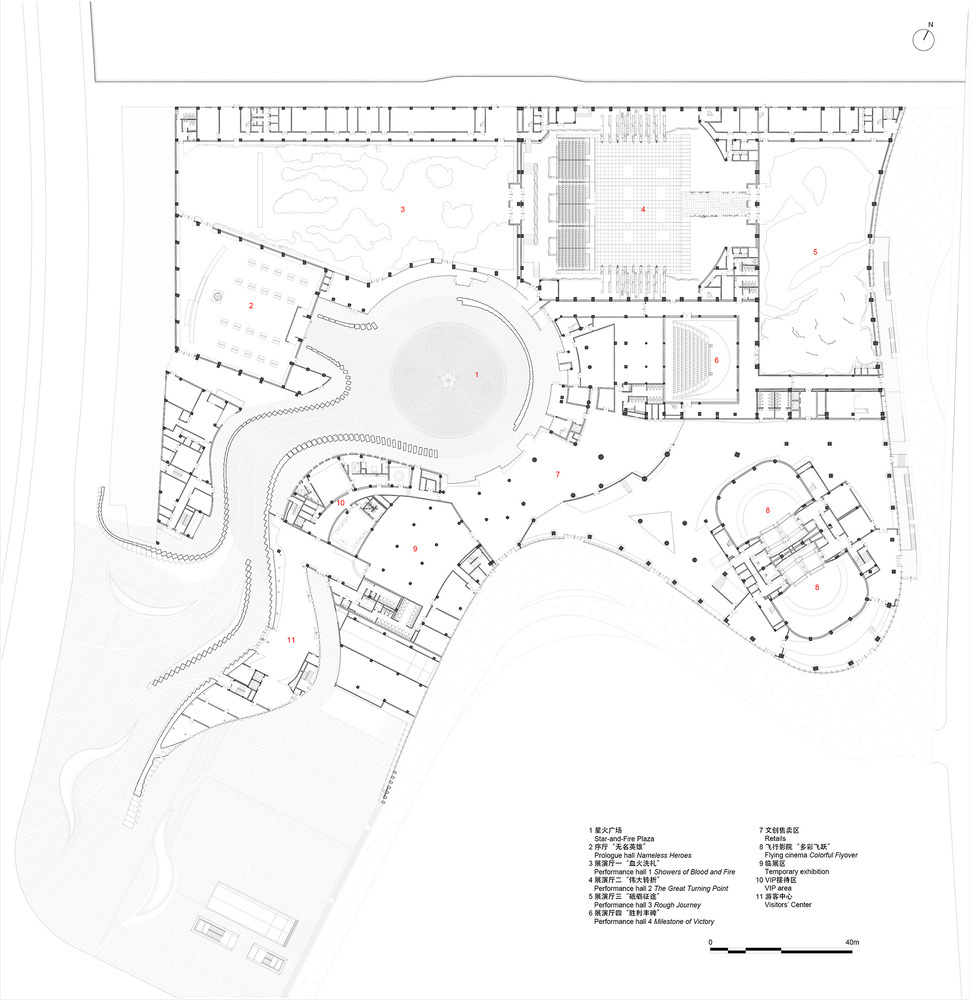
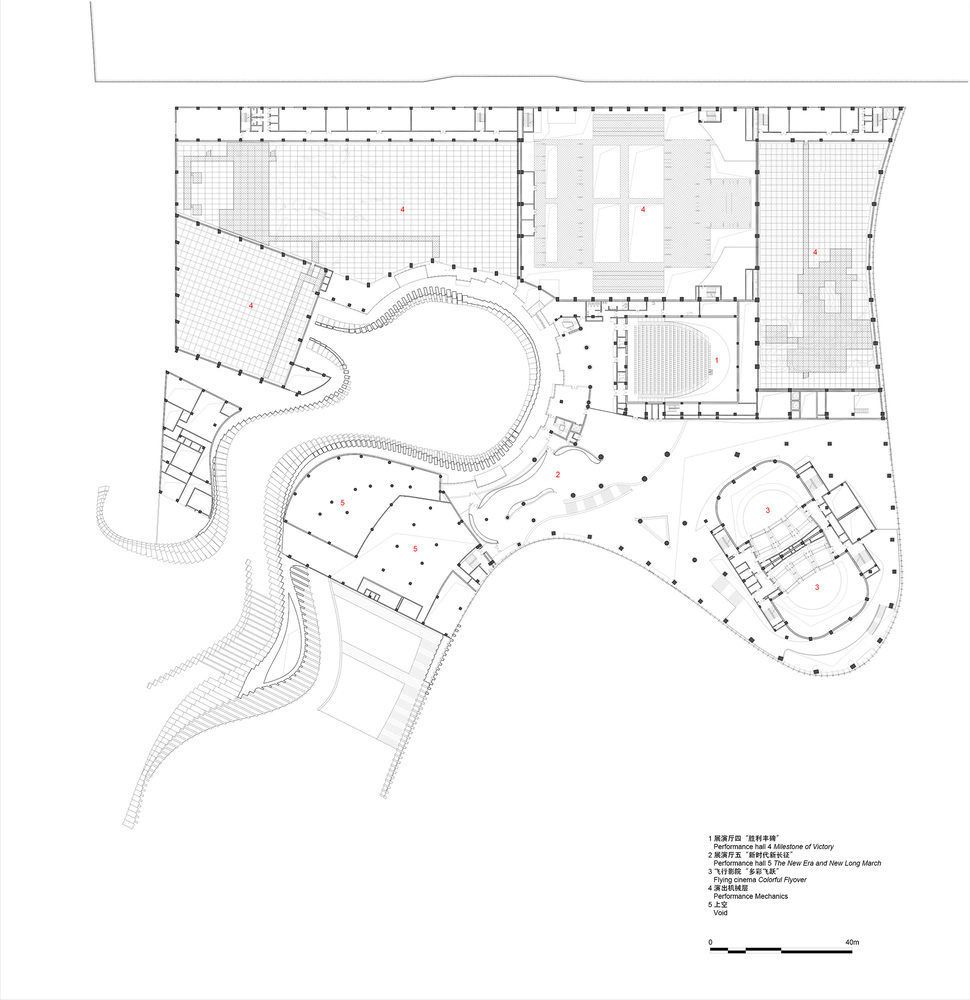


Project: Long March Cultural Digital Art Museum
Location: Gui Yang Shi, China
Architects: China IPPR
Area: 53000 m²
Year: 2023
Photographs: Object Lens
Manufacturers: Alucobond, Jincheng, Xinruida
Lead Architects: Sun Zonglie, Zhu Yilei, Li Kai
During the design of "The Red Ribbon," the architects and the artists collaborate closely, ensuring that architectural design fully integrates the ideas of performing art. "The Red Ribbon" is not only an innovative exploration of architecture but also a modern interpretation of historical and cultural connotations. The Long March Cultural Digital Art Museum, designed by China IPPR International Engineering Co., Ltd., located in Guiyang, China, is an immersive digital art experience space with the theme of the Long March. The project consists of six theme-performance spaces and is opened to the public in October 2023.
Embracing the concept of "Red Ribbon on the Earth," this design scheme ingeniously utilizes the site's altitude difference to cleverly conceal the massive volume beneath a roof that seamlessly integrates with the mountain, leaving only two striking red ribbons as the building roofs atop. The sinuous form symbolically represents the deep-rooted presence of the red ribbon within the earth. This approach echoes the serious and profound theme of the Long March and also makes the large building volume integrate with the surrounding environment.
The architectural space design takes the Star and Fire Plaza as its core, and a series of scenes are arranged around this plaza to create an immersive experience. As the audience enters the site, they walk through a narrow passage where noises from the surrounding environment are cleared off. Then, at the end of the passage, an entrance plaza appeared, surrounded by soaring walls. In the center of the plaza is a borderless pool, where a star-shaped torch ignites a sparkle of flame.
The material of "The Red Ribbon" adopts contemporary technology to reflect the variable colors of the sky and the ground, flavoring the raw color of red to a much more dynamic color so that it is closer to the environment and people and changes with time, bringing more possibilities to the traditional Chinese red color. "The Red Ribbon" uses parametric design methods to smooth and detail the curve. An aperture is opened between the structural steel frames of the ribbon to let in the skylight, forming a corridor with dynamic light and shadow under the ribbon. As part of the Long March National Cultural Park, "The Red Ribbon" consists of mechanical interactive theater, ring screen cinema, flying cinema, and other digital performance spaces, presenting a vivid panorama of the Long March for the audience.
Source: China IPPR
m i l i m e t d e s i g n – w h e r e t h e c o n v e r g e n c e o f u n i q u e c r e a t i v e s
































