Lightbox design by Hsuyuan Kuo Architect & Associates #architecture


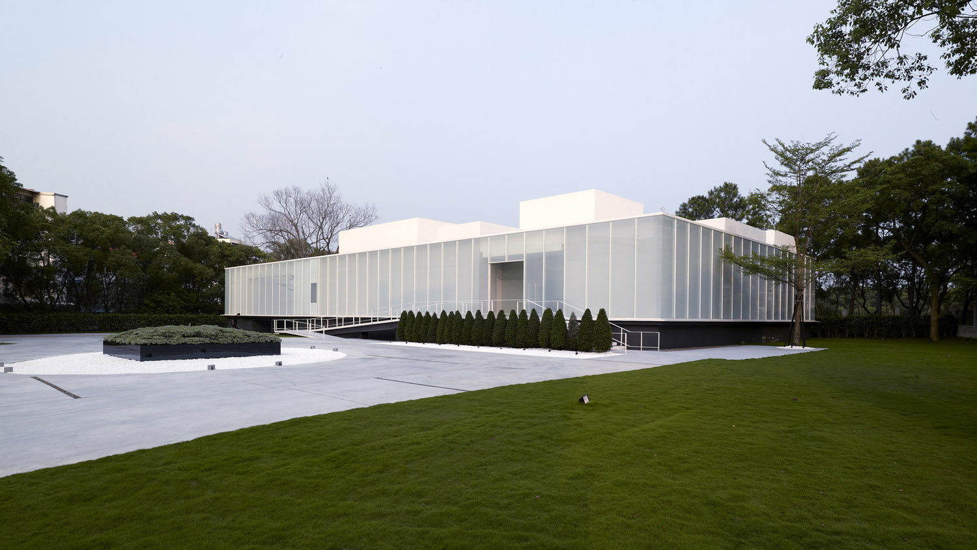





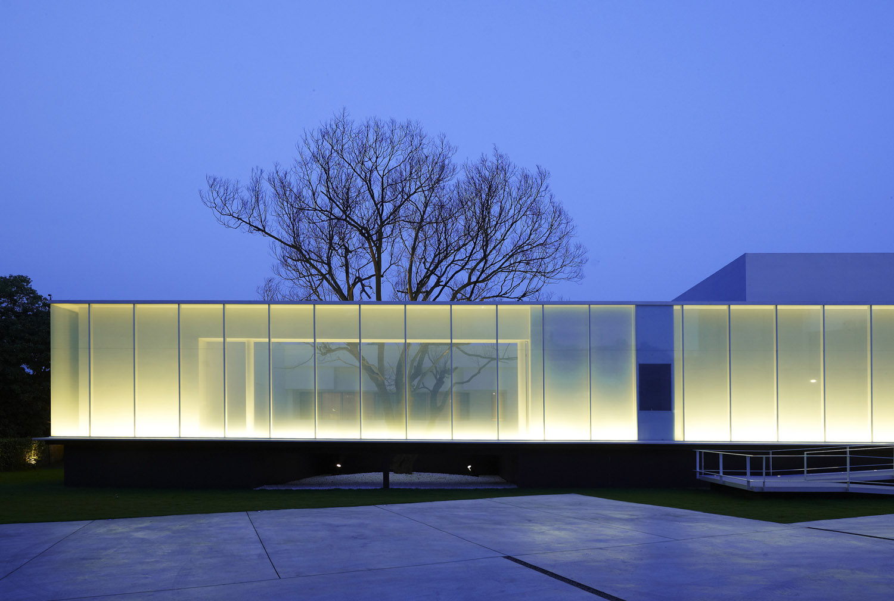


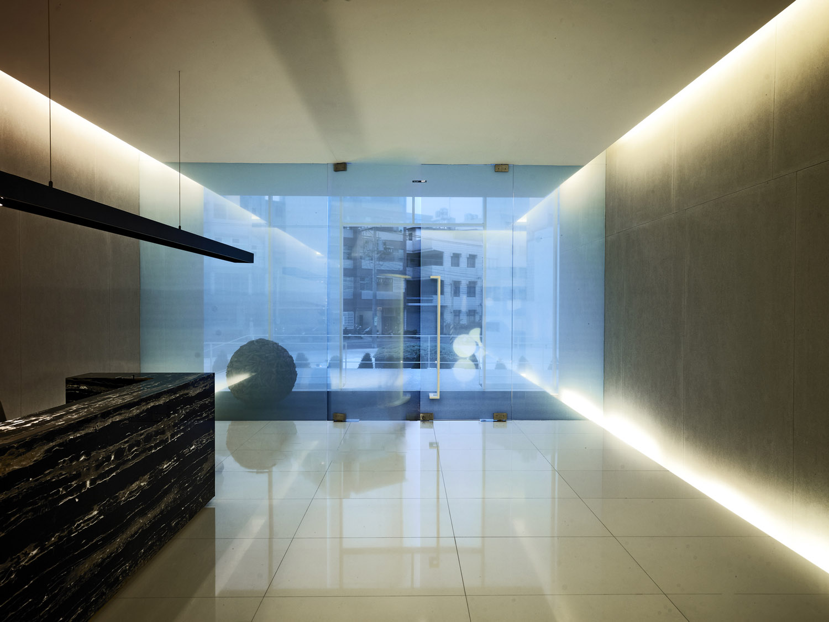
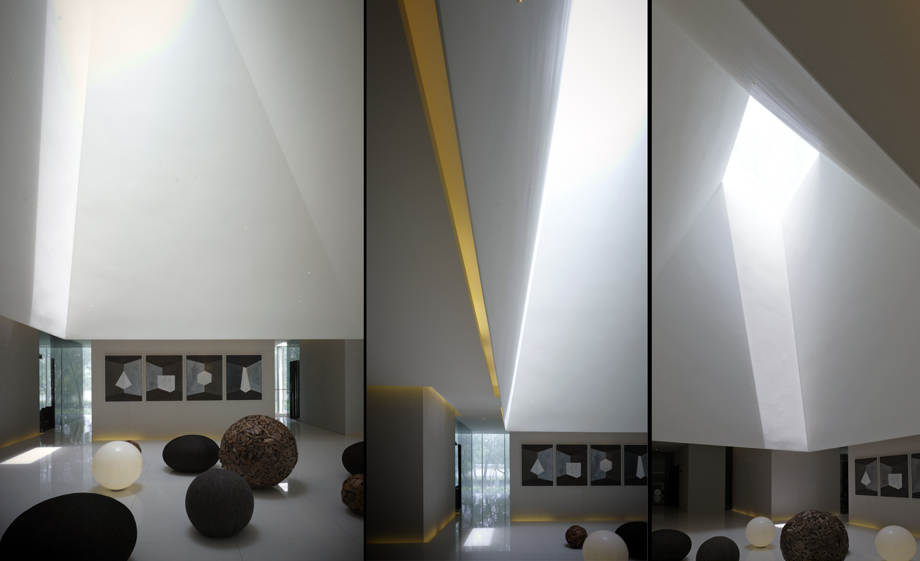

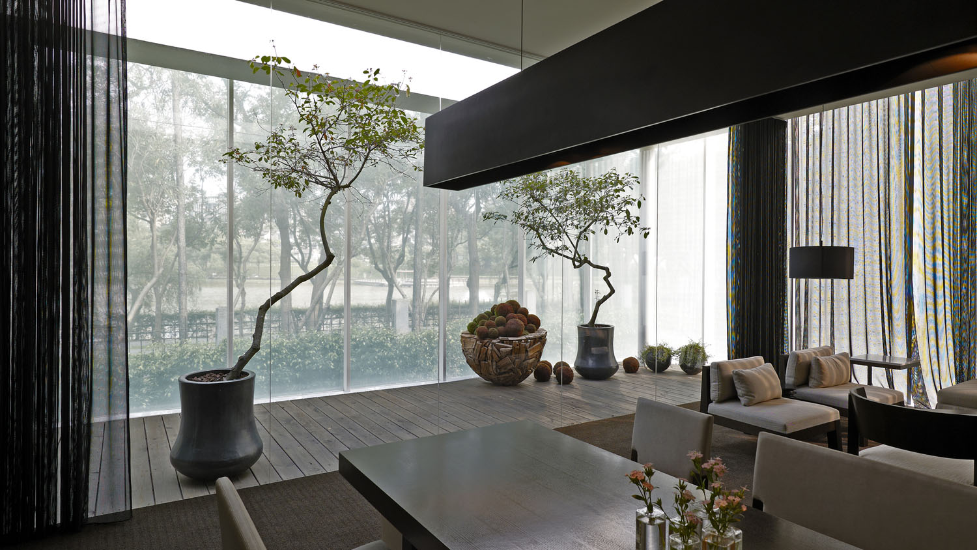
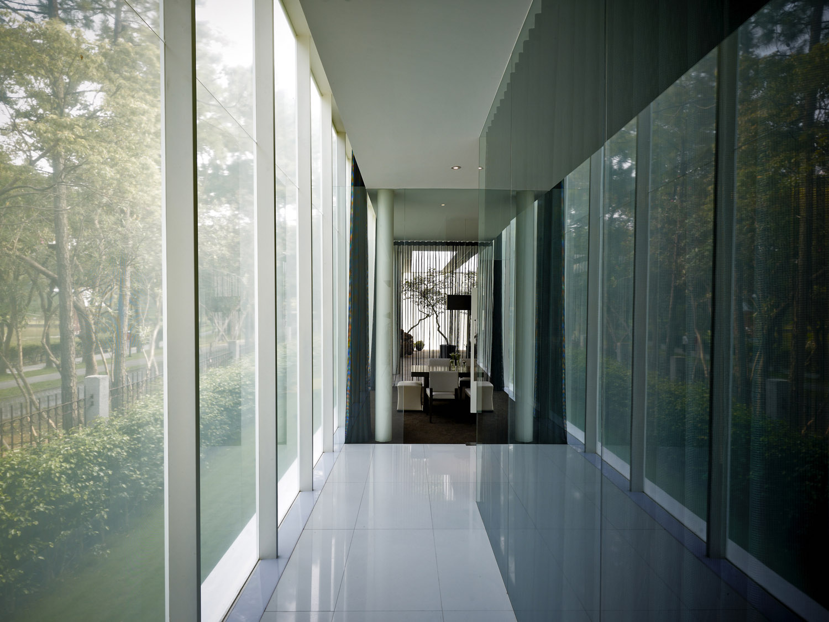




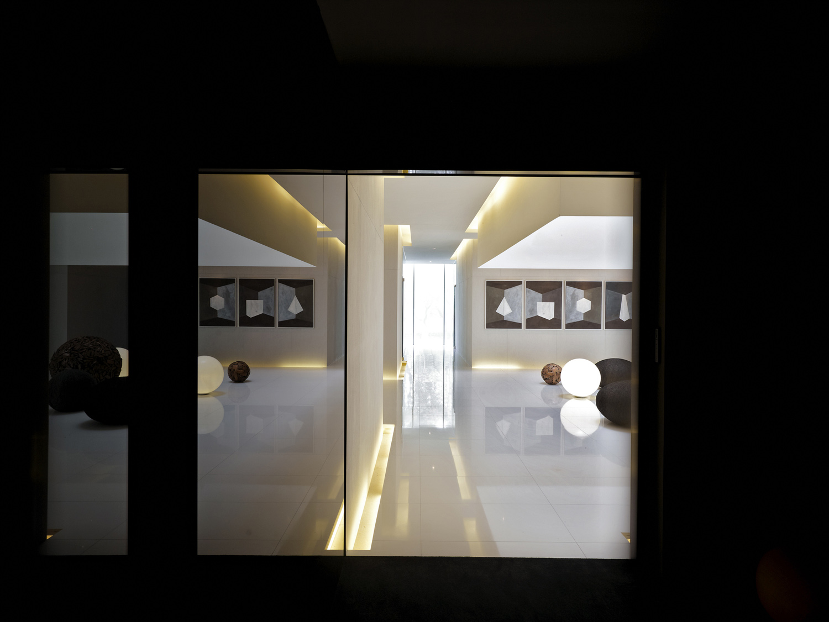


Architects: Hsuyuan Kuo Architect & Associates
Location: Taipei City, Taiwan
Design Team: Hsuyuan Kuo, Effie Huang, YaChun Tsai
Area: 1045.0 sqm
Year: 2012
Photographs: Kuo-Min Lee
“Site Context” The site is located by a lakeside park surrounded by the forest in Chu-pei, Hsinchu County. Facing the lake in front, the building extends its space into the nature and captures the greenery into the room through its glass panels. To facilitate a better view, the designers raise the house one meter higher. At night, the glass box transforms itself into a luminous cube floating on the water. “Space and Form”
The rooms in the plan seem randomly scattered. However, all of the rooms center around a huge cube suspended from the ceiling in the lobby. As the rectangular cube extrudes along the ceiling, and transforms into a floating pyramid in the sky, it invites direct sunlight into the space. Scattered around the open space at the lobby, the spherical lamps create an abstract cosmic atmophere.
The rooms in the plan seem randomly scattered. However, all of the rooms center around a huge cube suspended from the ceiling in the lobby. As the rectangular cube extrudes along the ceiling, and transforms into a floating pyramid in the sky, it invites direct sunlight into the space. Scattered around the open space at the lobby, the spherical lamps create an abstract cosmic atmophere.
Source: Hsuyuan Kuo Architect & Associates/ Taipei City, Taiwan
milimetdesign–Where the convergence of unique creatives
Since 2009. Copyright © 2023 Milimetdesign. All rights reserved. Contact: milimetdesign@milimet.com

































