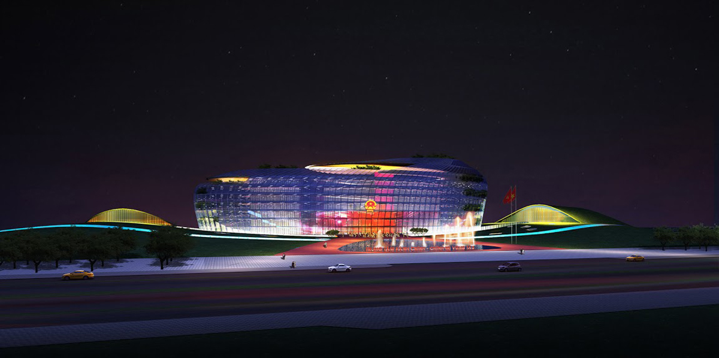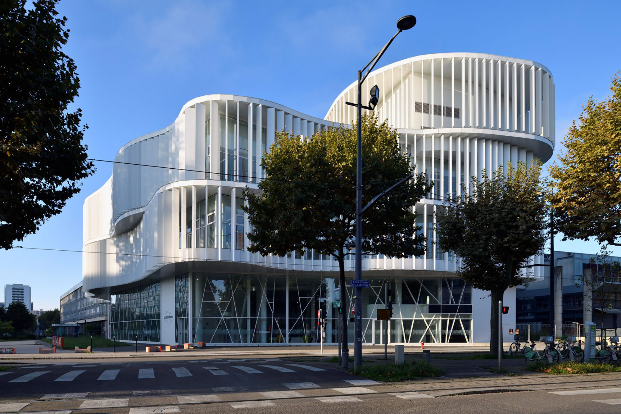
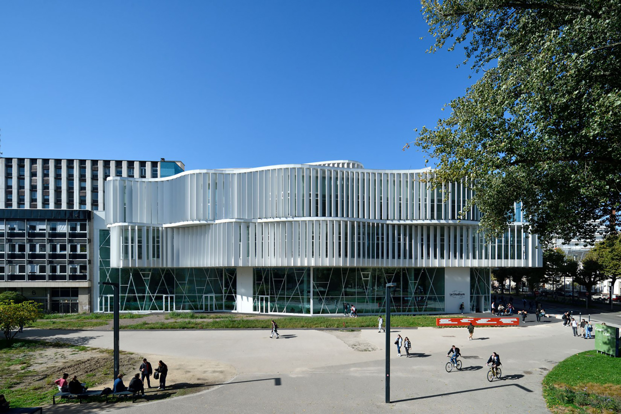
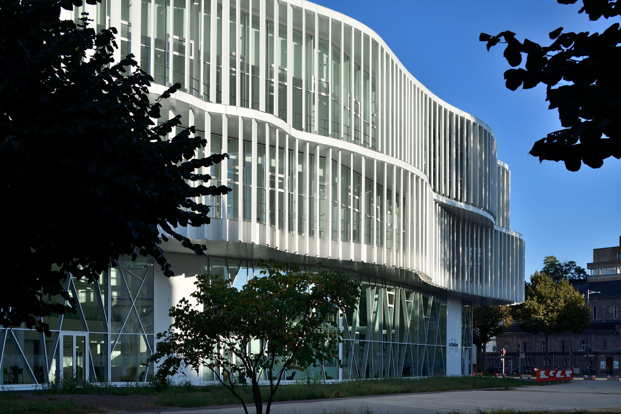
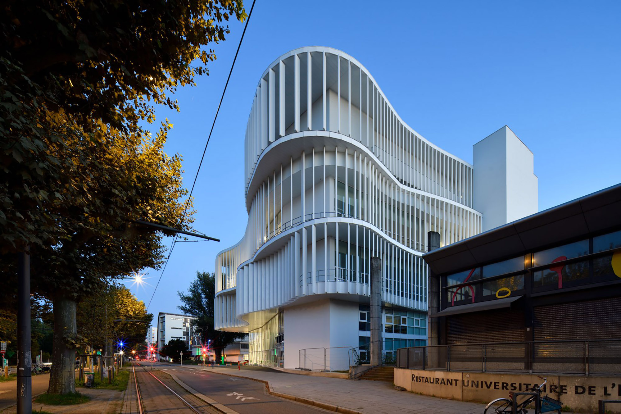
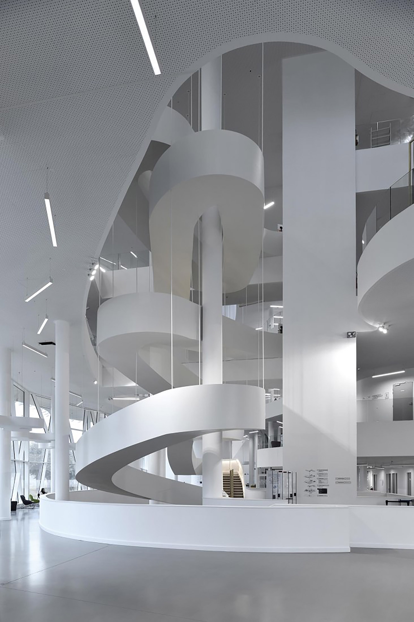
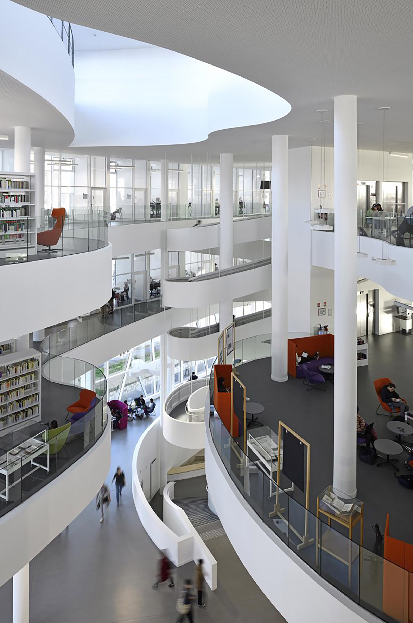
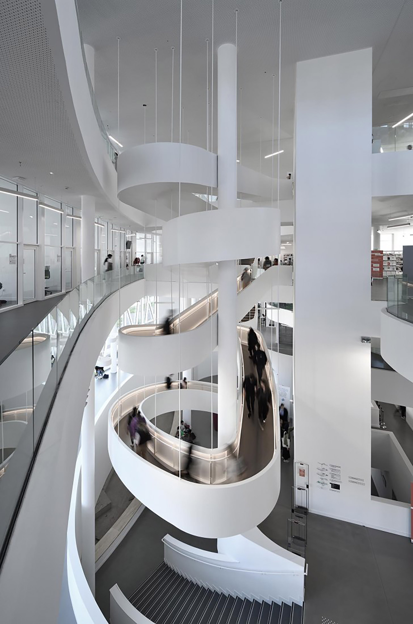
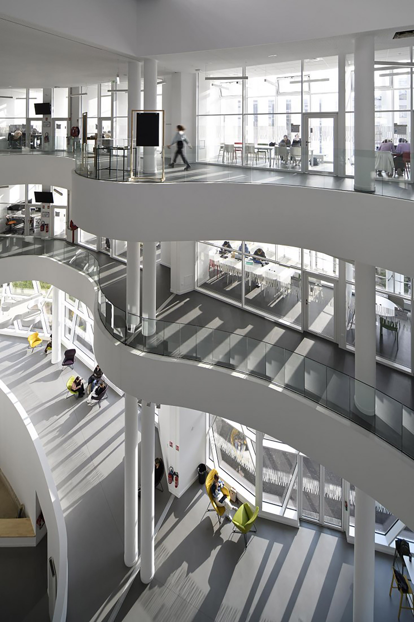
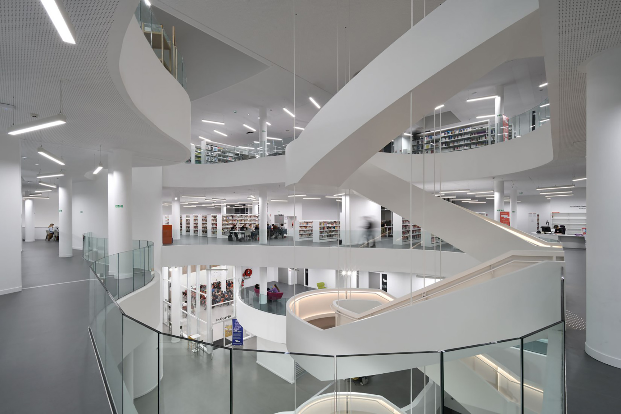

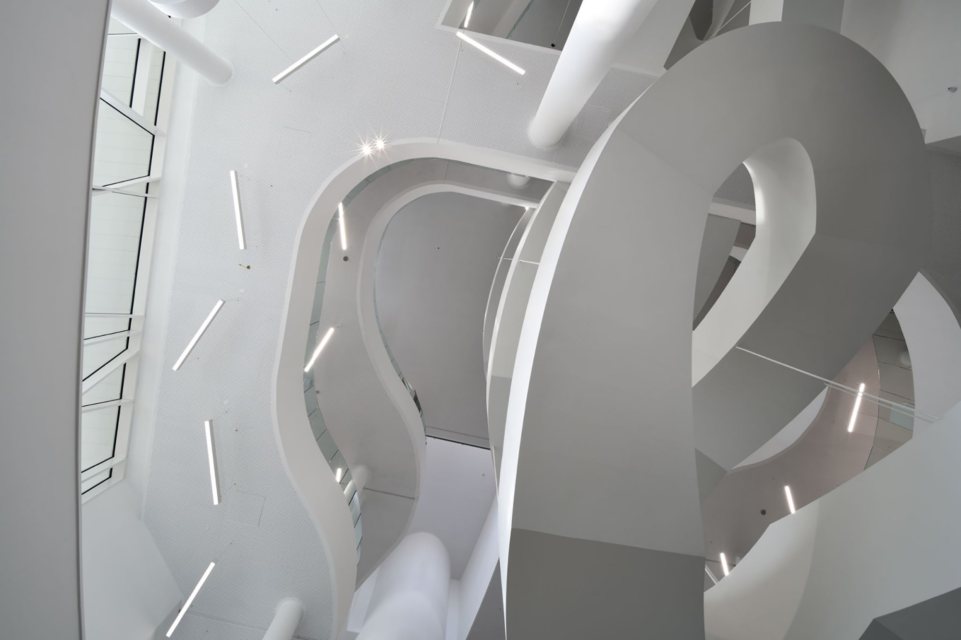
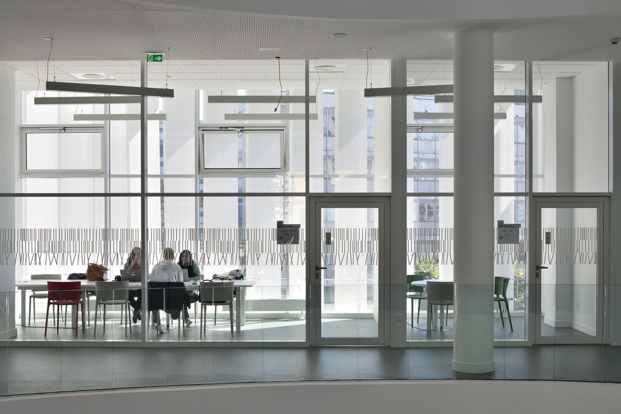
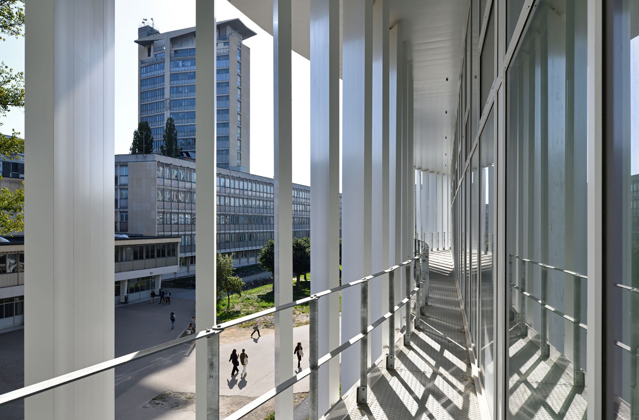
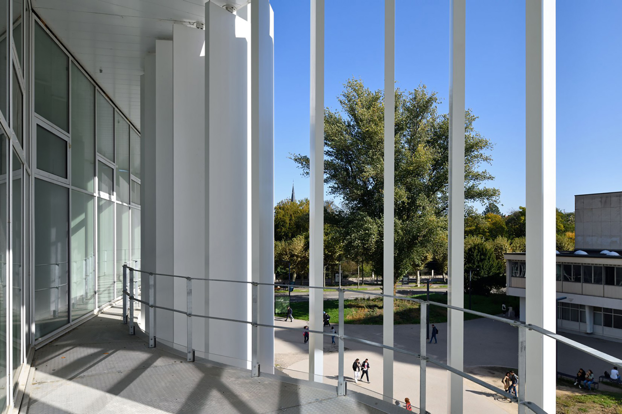
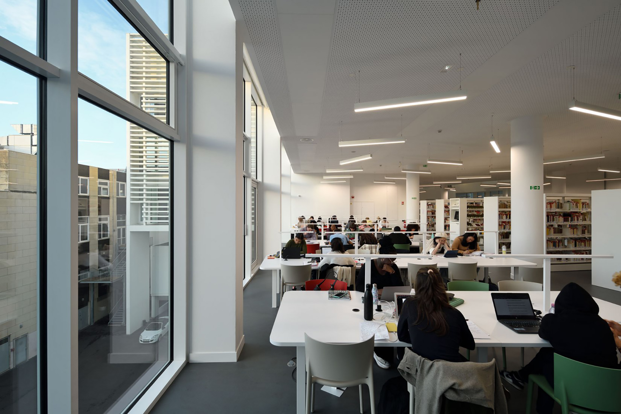
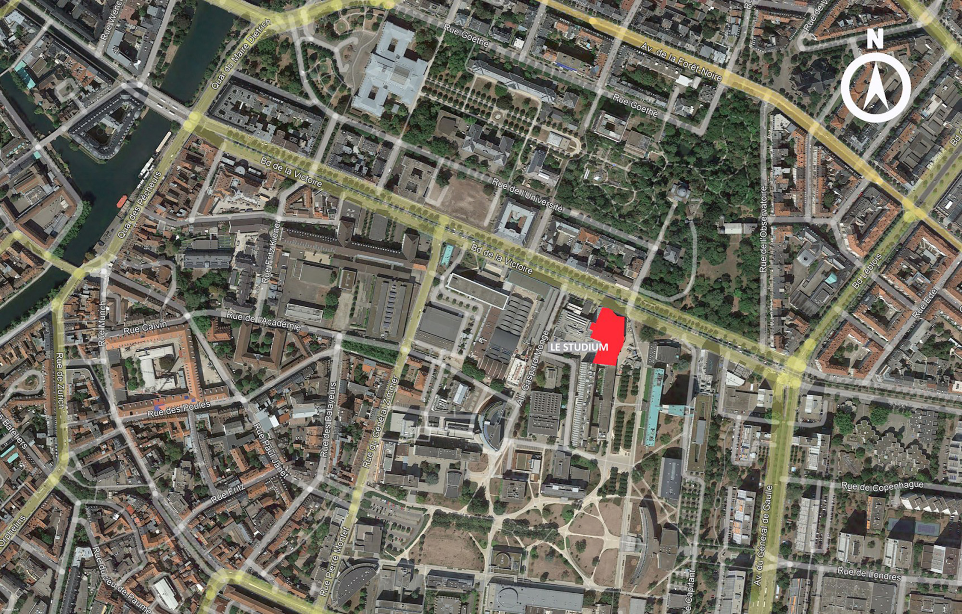
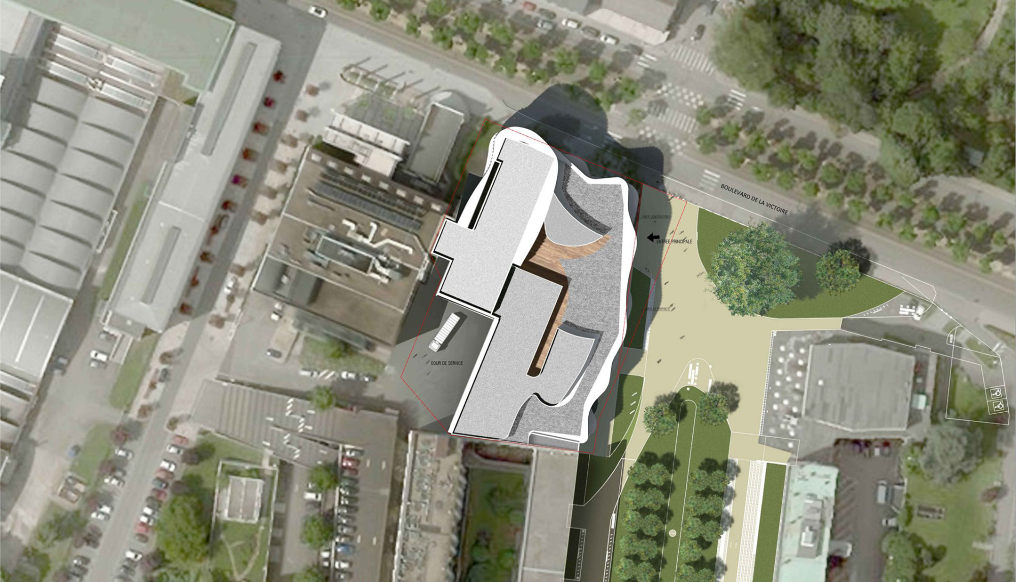
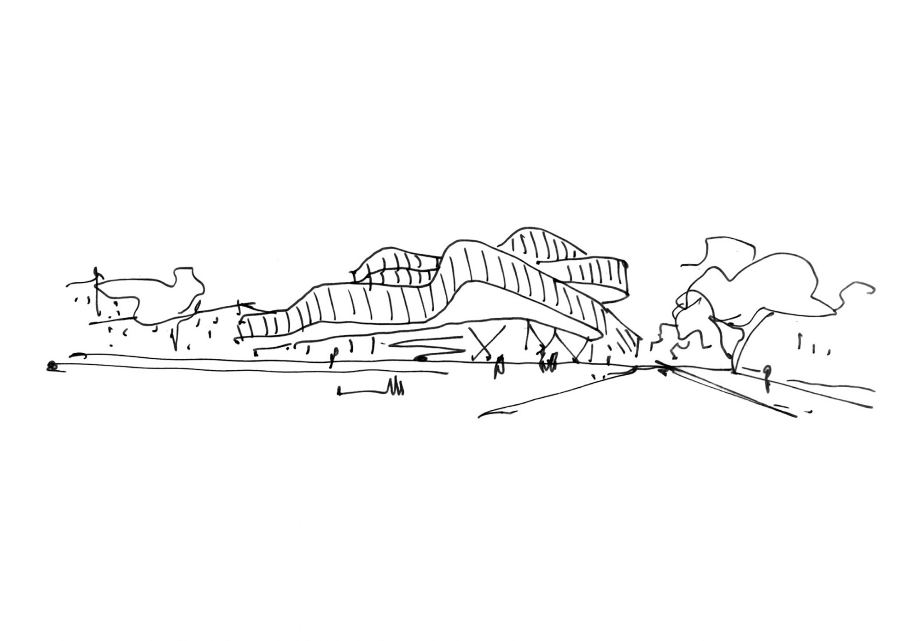
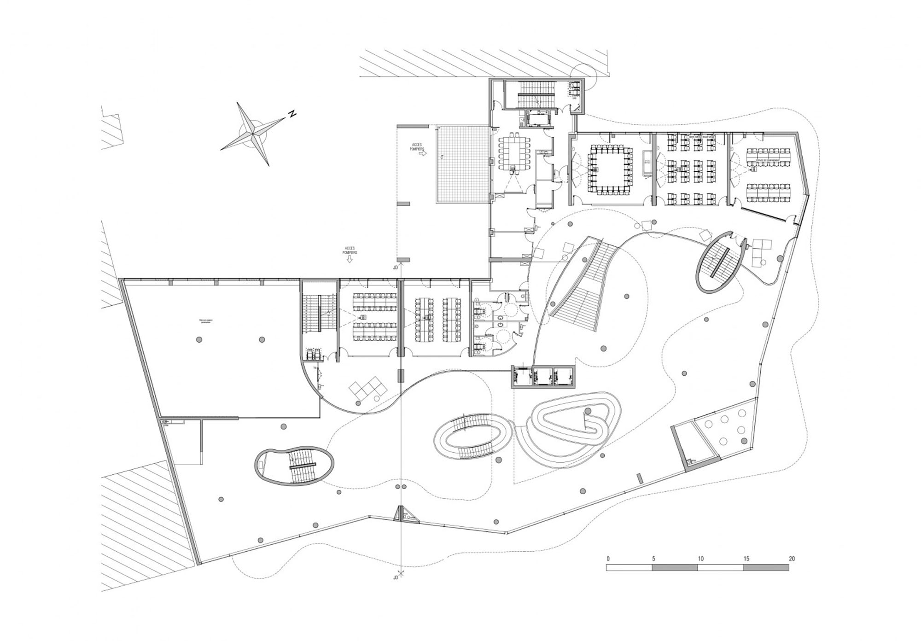
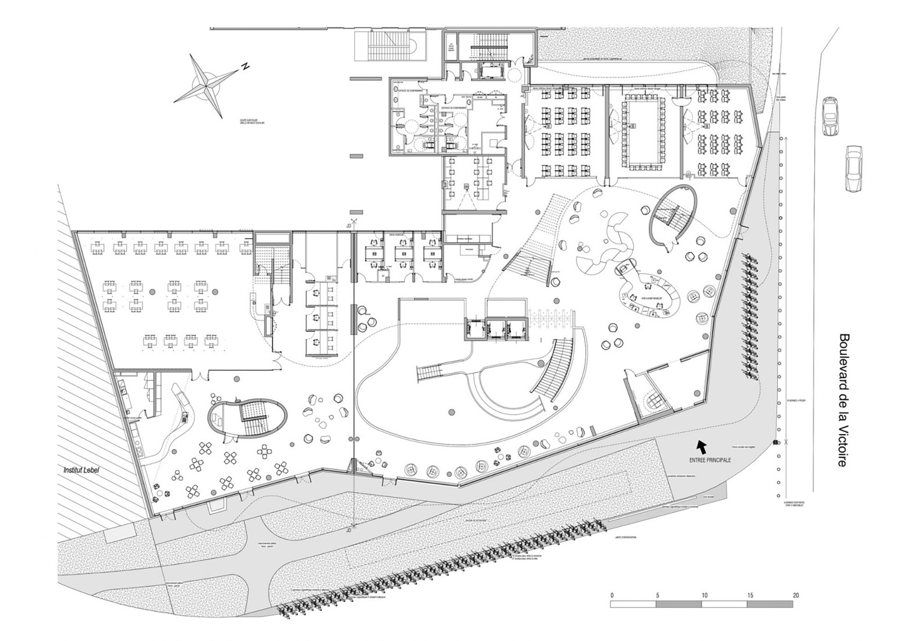
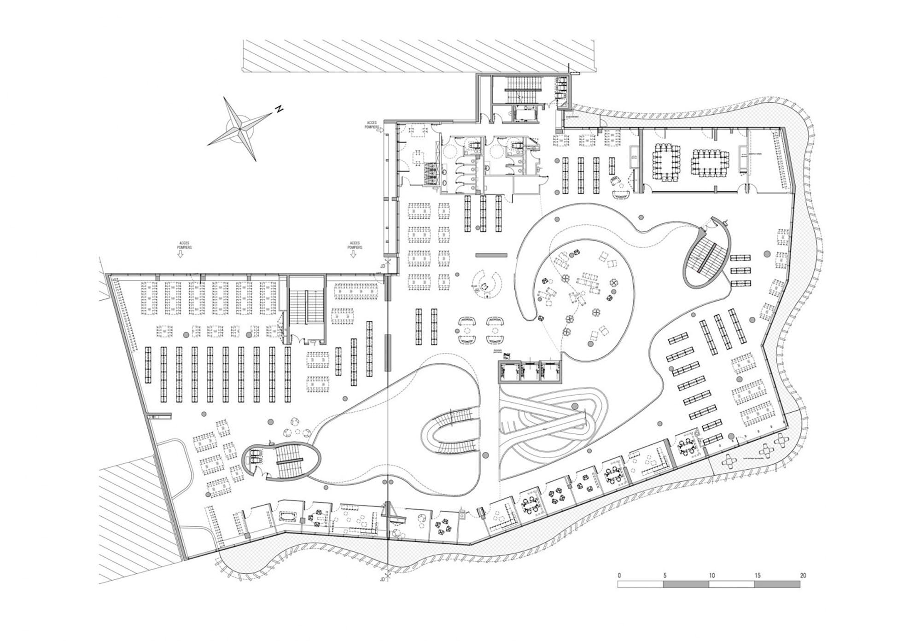
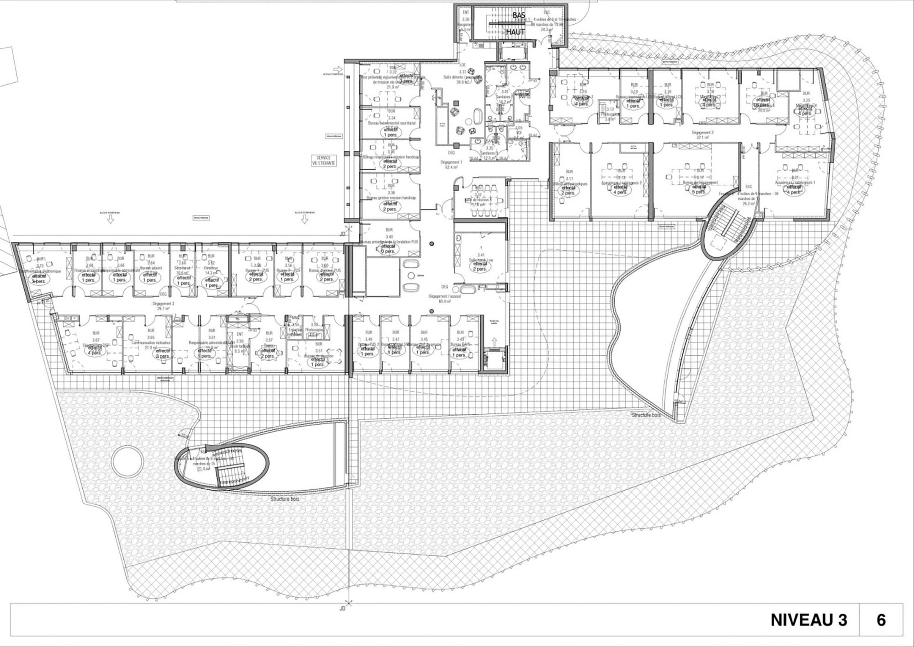
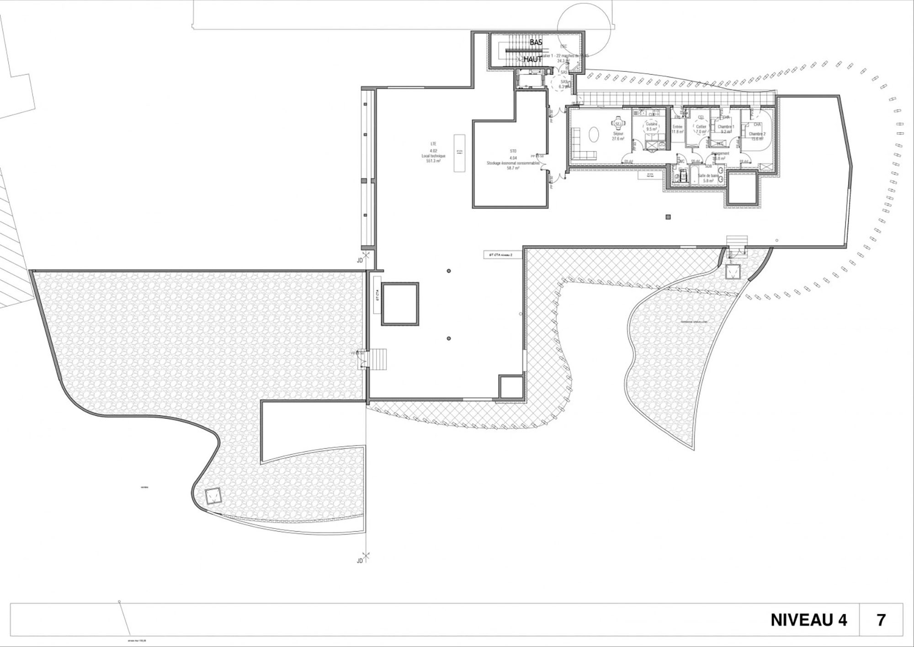
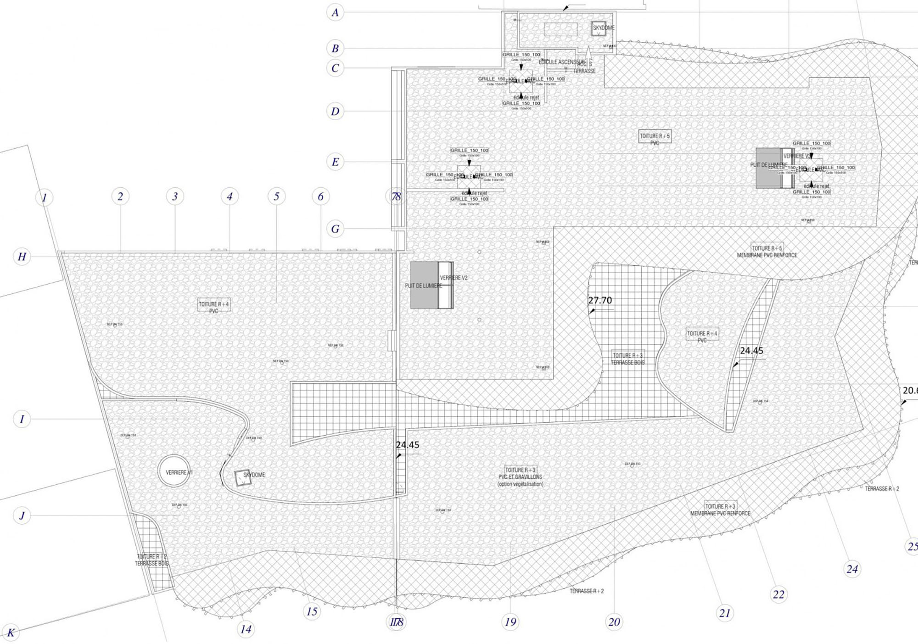
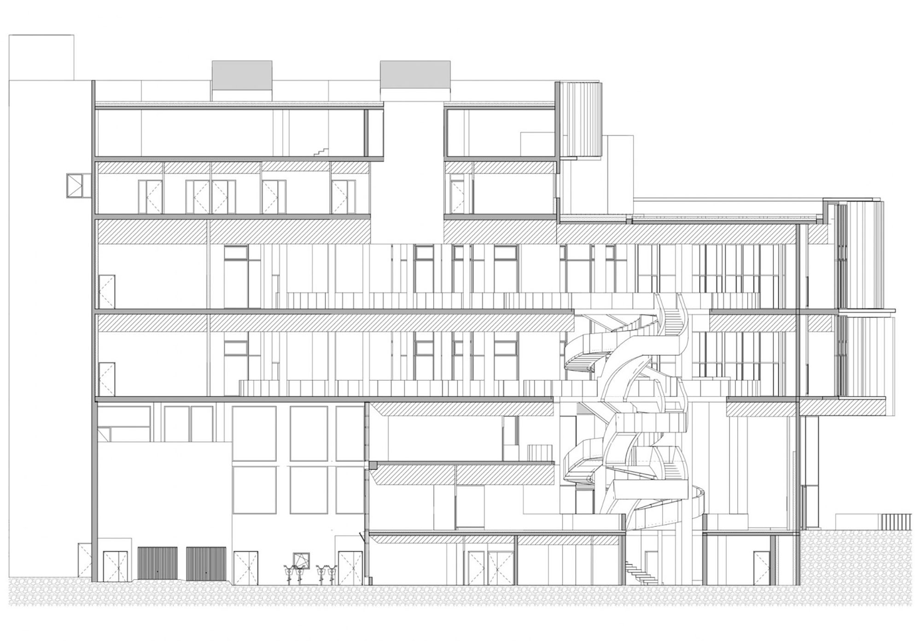
Project: Learning Center, Strasbourg
Location: Boulevard de la Victoire, in the city of Strasbourg, France
Program: University Library, Central Printing Office, Archives
Client: University of Strasbourg
Architect: Jean-Pierre Lott
Acoustician: Acoustb
Area: 12,000 m² net floor area
Cost: €20 million excluding tax
Schedule: delivered in 2022
Photograph: Christophe Bourgeois
The site
The Studium project grew out of a desire on the part of the University of Strasbourg to equip itself with a different sort of building, at once a library and a student union building, in the vein of a Learning Centre. More than just a library, it is a third place, designed to foster sociability and sharing.
The building’s spaces also meet the expectations for current ways of working. Users require both formal and informal spaces. In addition to traditional reading rooms, they expect modular rooms with easy-to-move furniture as well as rooms dedicated to working in groups where silence is not required.
The Learning Centre concept comes to us from the English-speaking world. At the entrance to these new-generation libraries, we often find a dining area with periodicals and an auditorium, features designed as incentives for the public to cross the threshold of the Studium, where they will be able to enjoy a range of services grouped under the same roof.
A signal building for the campus
Extending along the Boulevard de la Victoire, at the interface between the historic centre and the Campus de l’Esplanade, the project marks the entrance to the campus from the city, being the first building visitors see.
This exceptional urban situation, a given aspect of the project in addition to the brief itself, is a powerful signal in the cityscape, marking the presence of the university.
From an urban point of view, the project we propose has two faces: a largely transparent ground floor, inviting passers-by to enter the facility, resting atop which is the main body of the building, with its sinuous forms expressing lightness and movement.
Beyond this image, the composition fulfils the requirements of the brief with regard to the spaces that comprise it.
Thus, the transparent podium overlooking the public space offers a view of the ground floor, the lobby, the Student Union and the cafeteria.
On the upper floors, we find the rooms containing the stacks of collections and reading rooms organised on two levels, where much attention is paid to details of comfort and fluidity – symbolised by the curves.
The architecture of the façade flows from the work on light control. The cantilevered floor blocks direct sunlight: large sunshade brise-soleils protect the glazed bays and filter natural light. Their orientation is based on the course of the sun in order to ensure that each space is protected from direct sunlight, whilst guaranteeing the required amount of natural light and views overlooking the city.
The great kinetic veils give the project its constantly changing forms. Depending on the natural light, and the location of the building, whether it is daytime or nighttime, the building’s appearance is transformed.
Light and mobility
The design and organisation of spaces meet two essential requirements for a functioning library:
- Control of light and its quality in interior spaces,
- Ease of movement and the quality of mobility throughout the building.
Once inside, visitors find themselves in a vast atrium flooded with light from above, which serves to balance the natural light penetrating the façades and filtering into the reading rooms. This atrium provides a view of all the activities in the building.
The atrium is characterised by the presence of a grand ramp and a bank of stairs and lifts that organise user flows throughout the building. The absence of corridors on the floors above ensures optimal diffusion of natural light and the grand ramp enhances the overarching concept of promenade and contemplation.
A high-performance bioclimatic approach
Commitment concerning the construction system and characteristics thermal. The project involves ambitious goals aimed at controlling the consumption of utilities, ensuring user comfort and the quality of ambience (thermal, visual, etc.).
With these aims in mind, we implemented, from the initial sketch, a bioclimatic design approach. It involved developing an architectural position favouring passive solutions consistent with the thermal loads to which the building is subject. The strategy chosen consists of sequential treatment of the three major factors contributing to the building’s overall energy performance by:
- Seeking energy savings: building morphology, bioclimatic layout, the performance of the skin, reduction of needs (lighting, ventilation, hot water, etc.), passive solutions, etc.,
- Seeking energy efficiencies: Choice of high-performance systems, high yields, functioning as closely as possible to needs (servo system), easy upkeep, durability, consumption monitoring and detection of malfunctions,
- Using renewable energy: Analysis of solutions with regard to the project’s consumption profiles and the site’s potential (heat pump using the water table).
Source: Jean-Pierre Lott
m i l i m e t d e s i g n – w h e r e t h e c o n v e r g e n c e o f u n i q u e c r e a t i v e s































