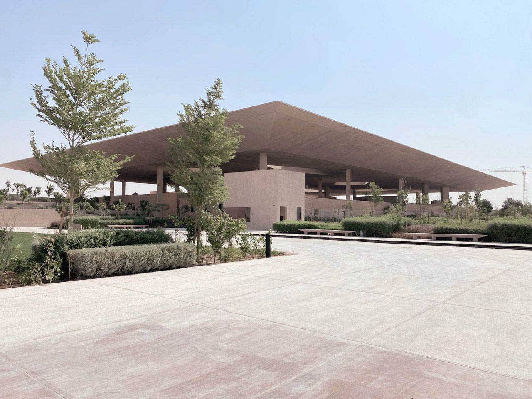
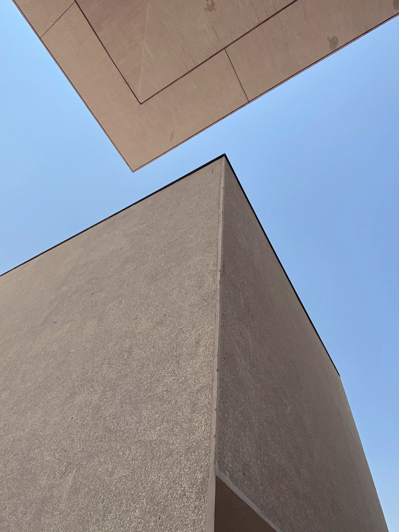
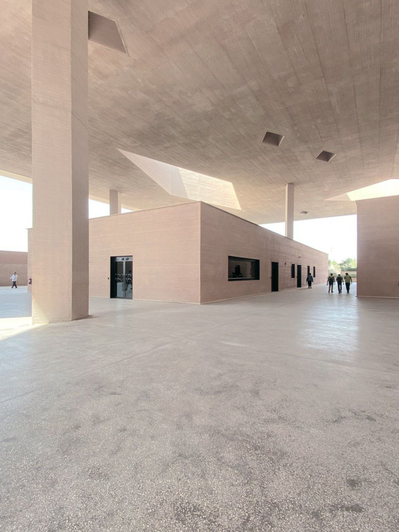
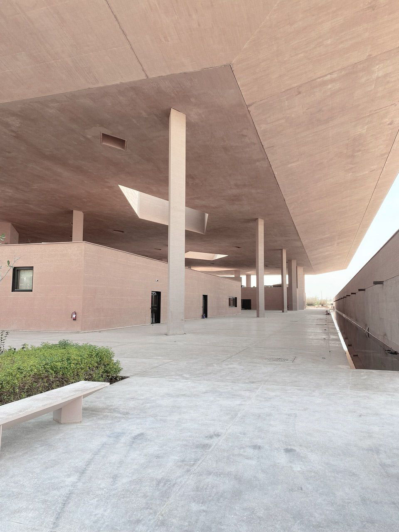
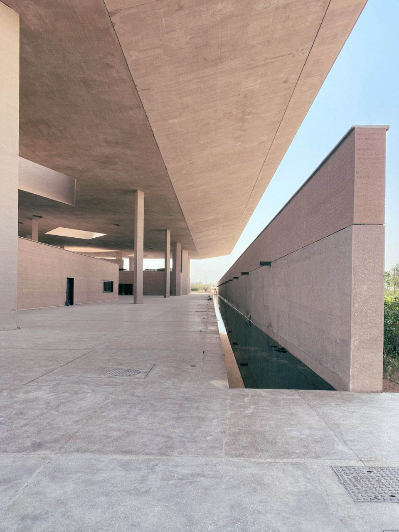
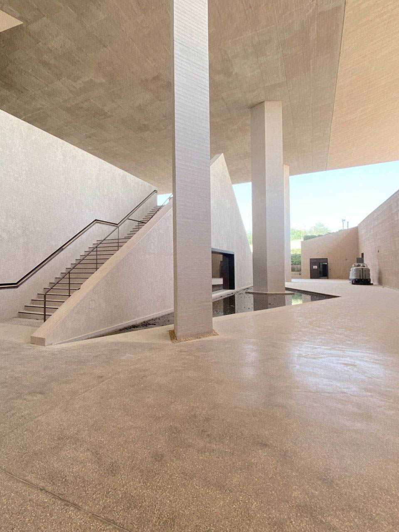
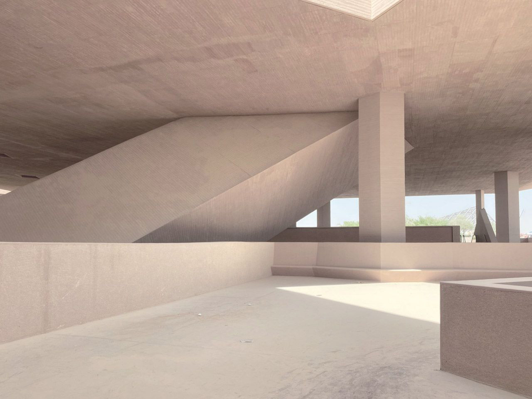
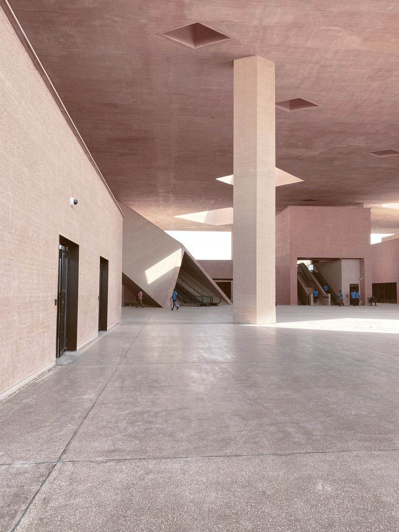
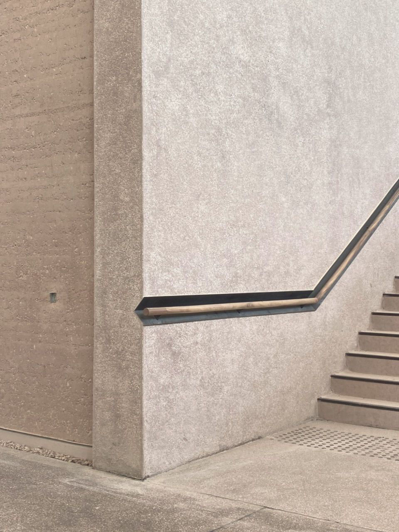
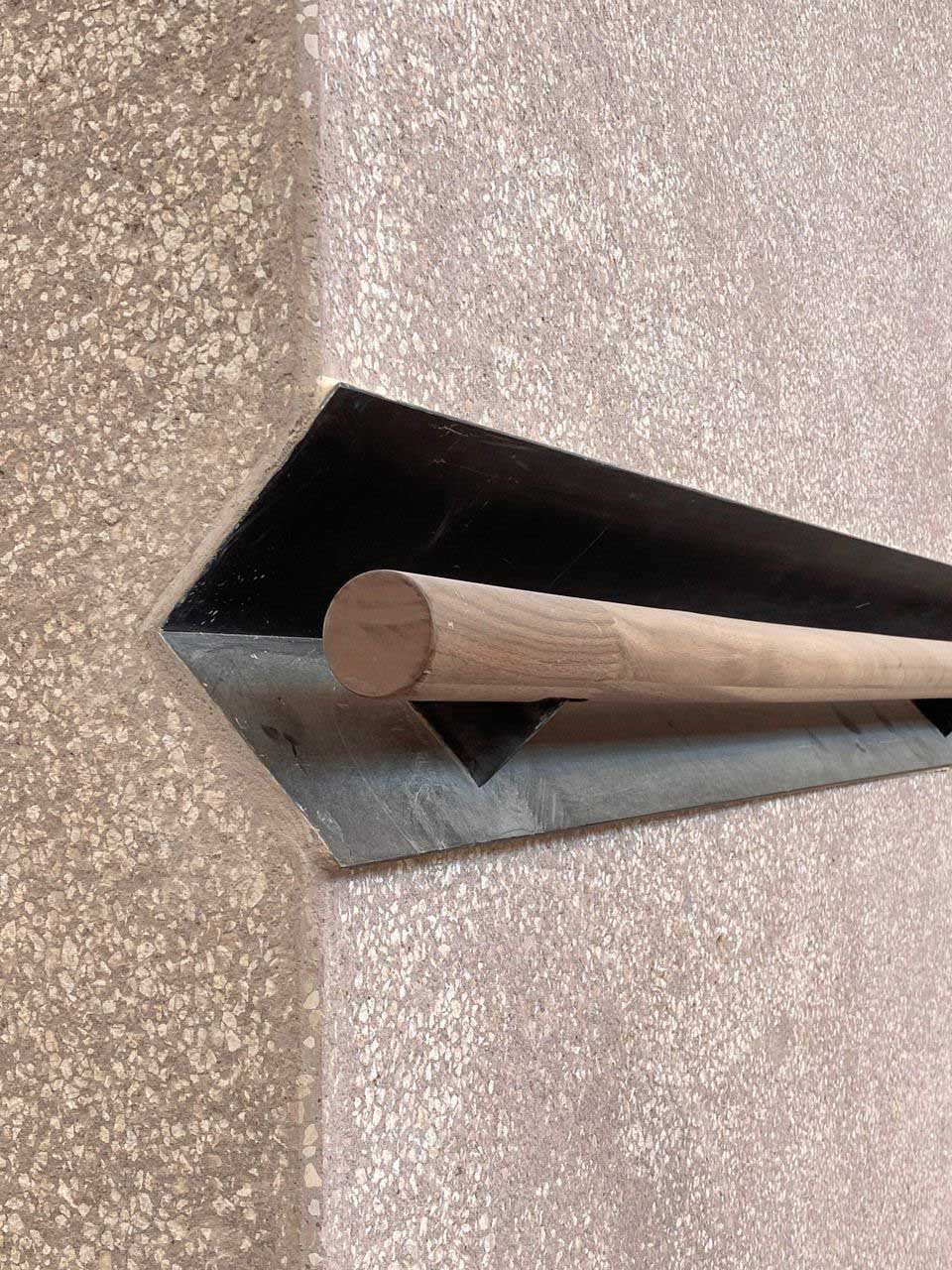
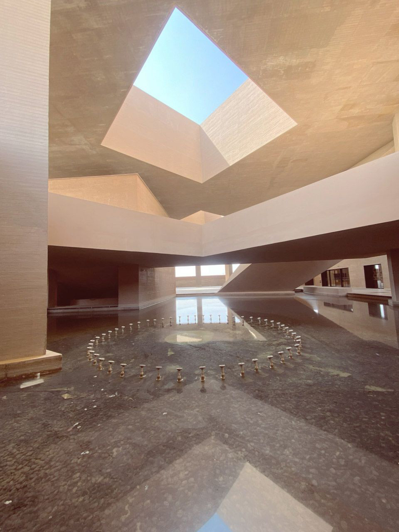
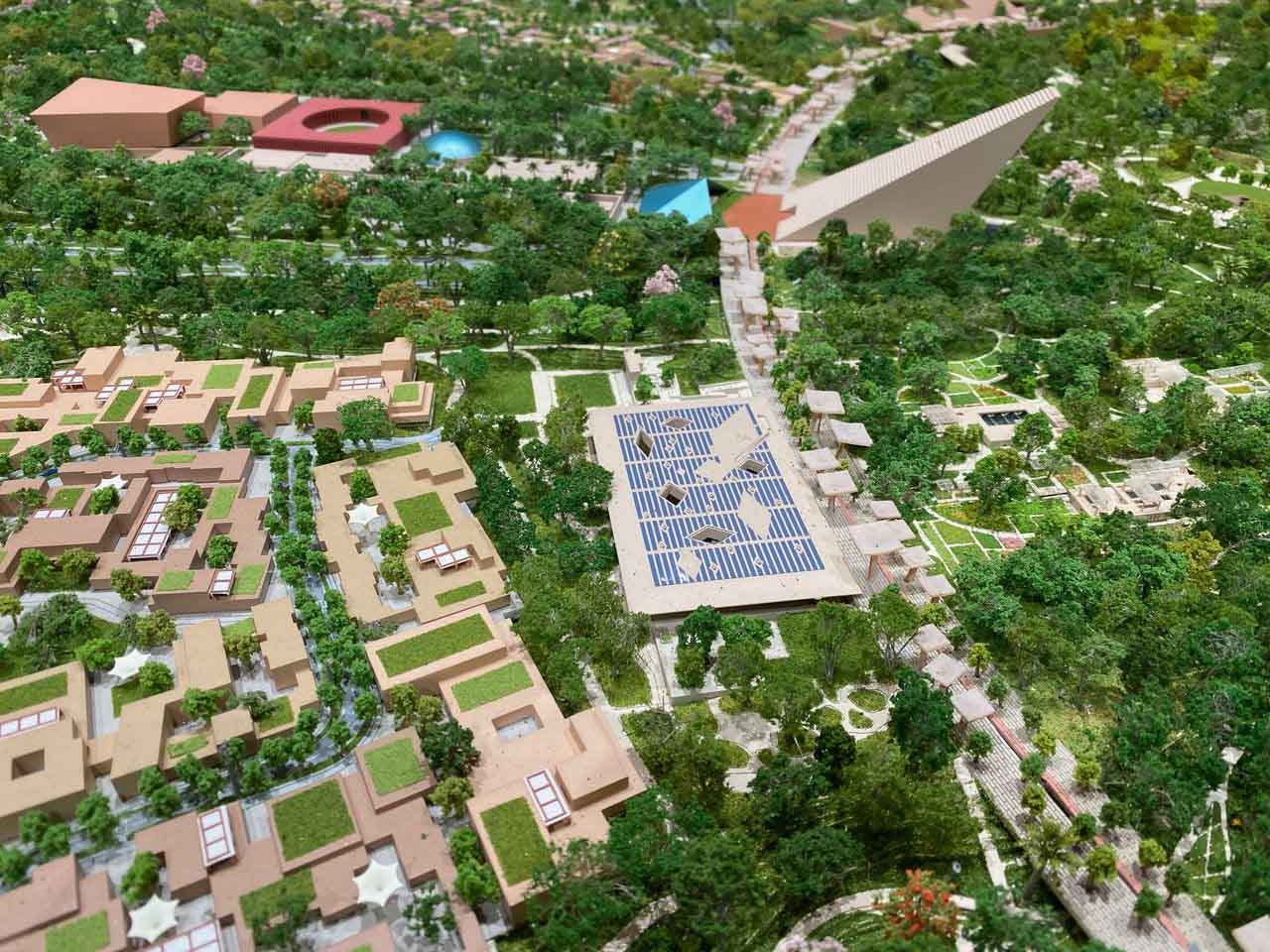
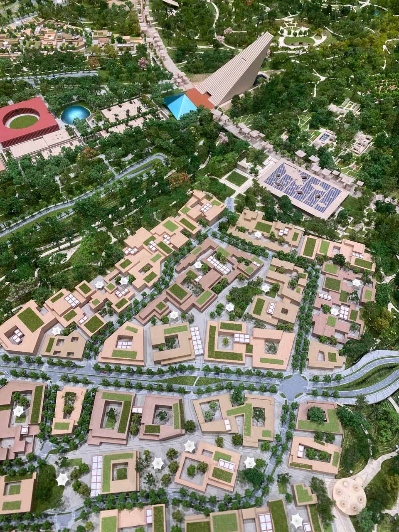
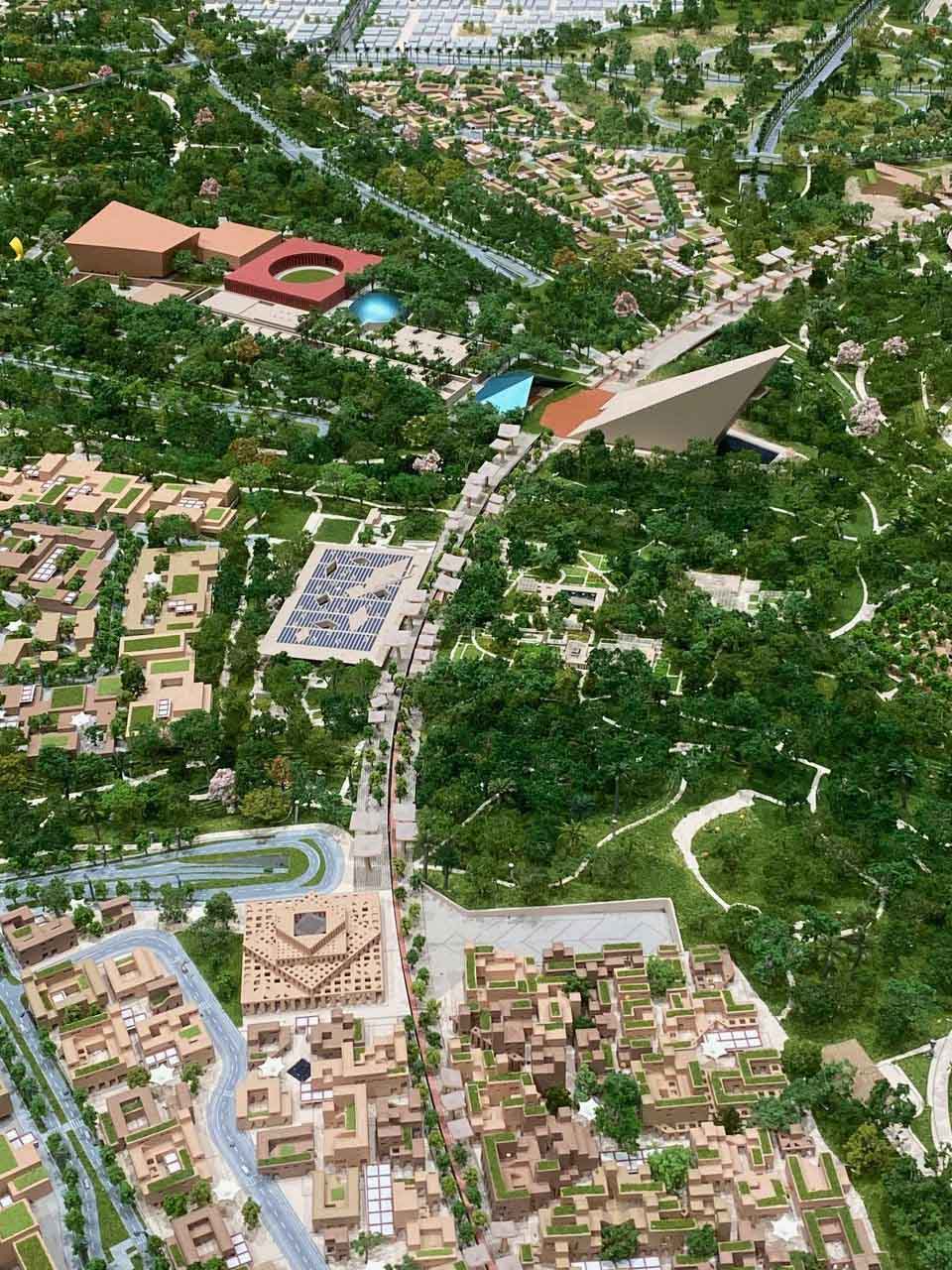
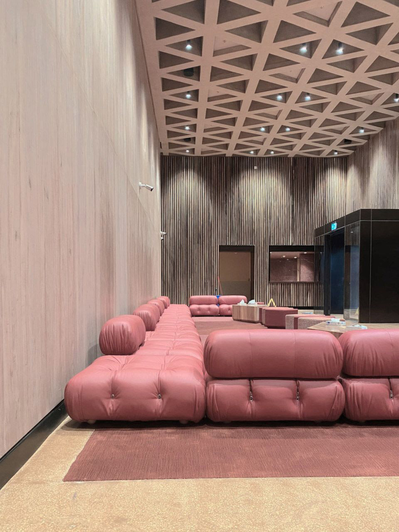
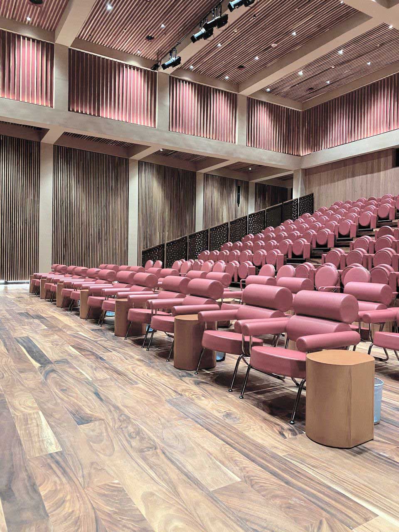

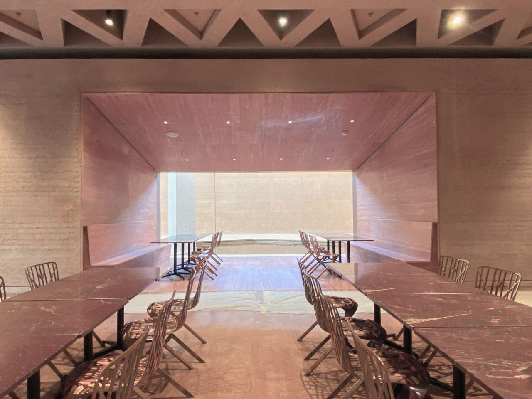
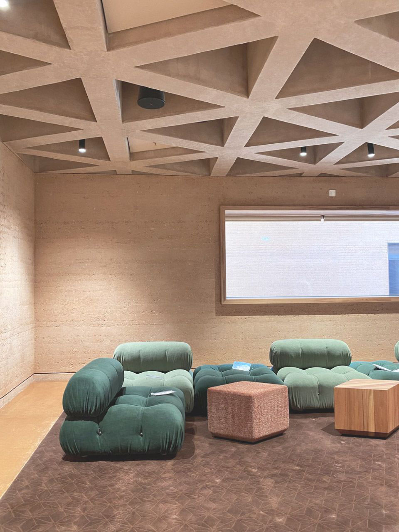
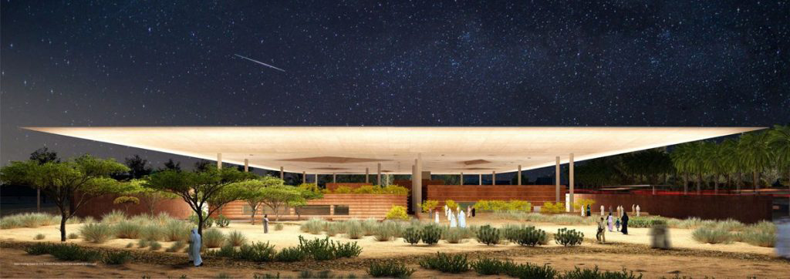
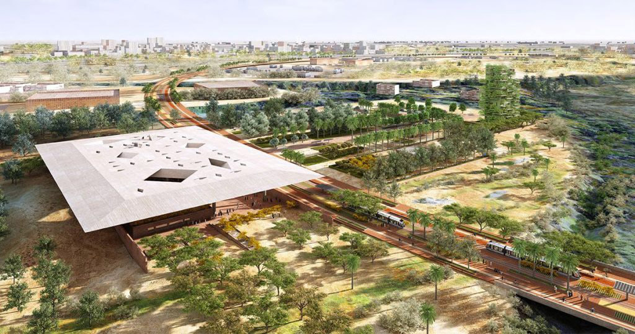

Project: King Salman Park Visitor Centre
Location: Riyadh, Saudi Arabia
Architects: Adjaye Associates
Photograp: Paulo Martins Barata.
The Visitors’ Pavilion, located in the heart of Riyadh’s King Salman Park (KSP) masterplan, is envisioned as a new landmark project and a public realm.
The KSP Visitors’ Pavilion is a sustainable project designed to fortify the city’s cultural regeneration and thrive oasis in the desert.
It works to cool the air through a labyrinth under the courtyard and a double-skinned canopy of approximately 16,000sqm to provide a refreshing environment and adequate thermal comfort in the pavilion.
Its welcoming parcel of approximately 41,000sqm welcomes public and VIP visitors via a majestic entrance pavilion with the diamond motif echoed in the scheme’s structural columns and slab apertures. A diamond-shaped waffle slab system gave the entrance, dining, conference, and auditorium pavilions a distinguished touch.
The indigenous beauty of Saudi Arabia’s natural heritage draws visitors to the Rammed Earth Walls.
It is embodied in its flexible auditorium, retail stores, restaurants, library, conference, reflective pools, exhibition, and wellness areas.
Visitors ascend via staircases and escalators in a massive prism that connects all of the amenities to the sky pavilion. They enjoy breathtaking views of the master plan from the massive rooftop platform that spans the entire project footprint.
































