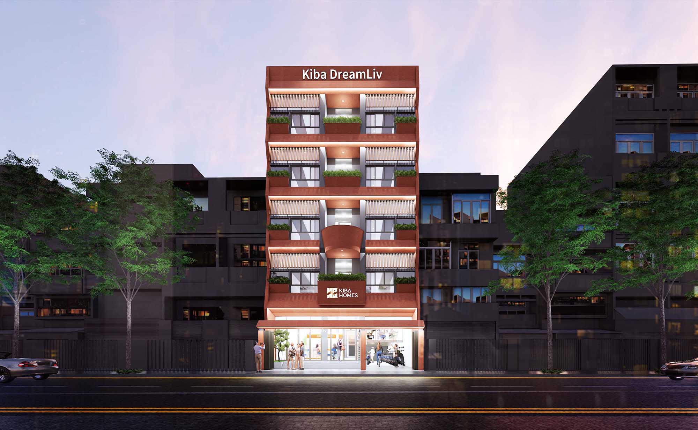
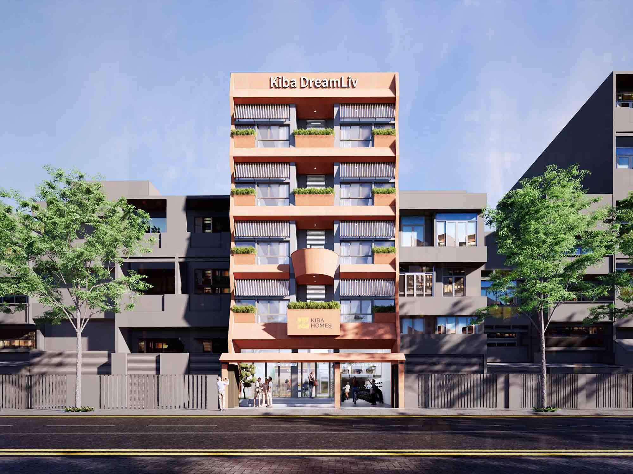
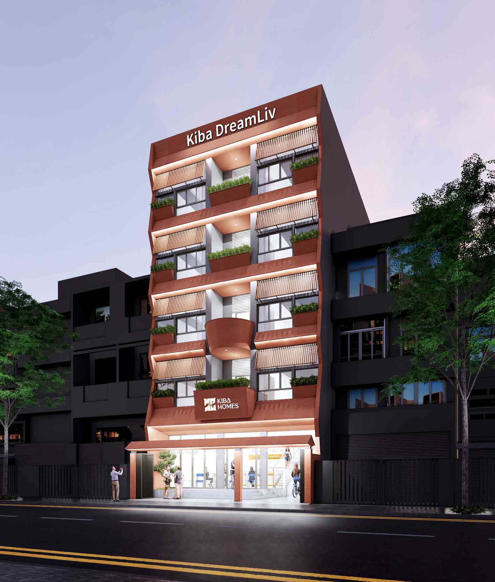
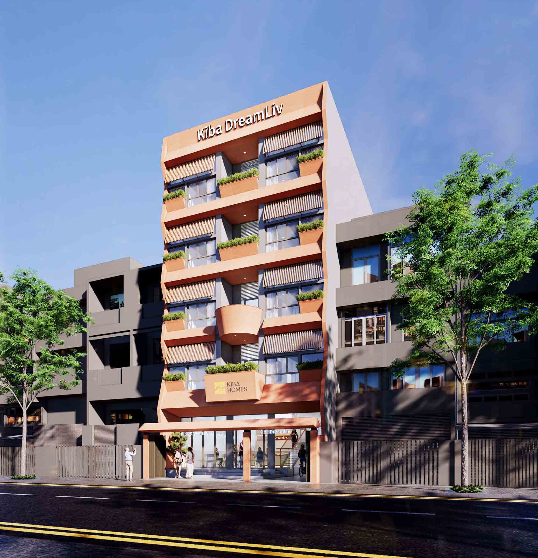
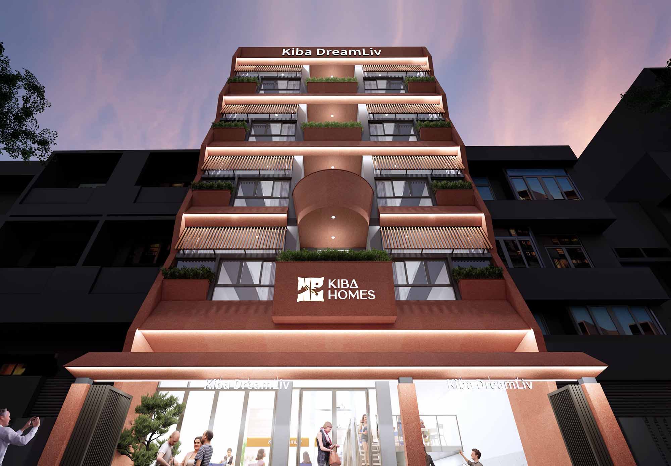
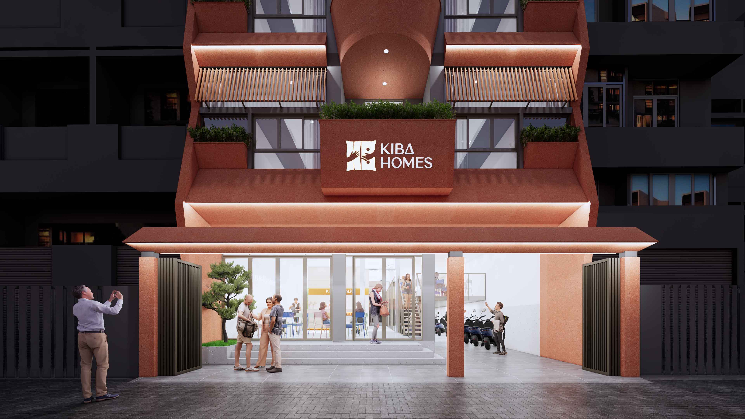
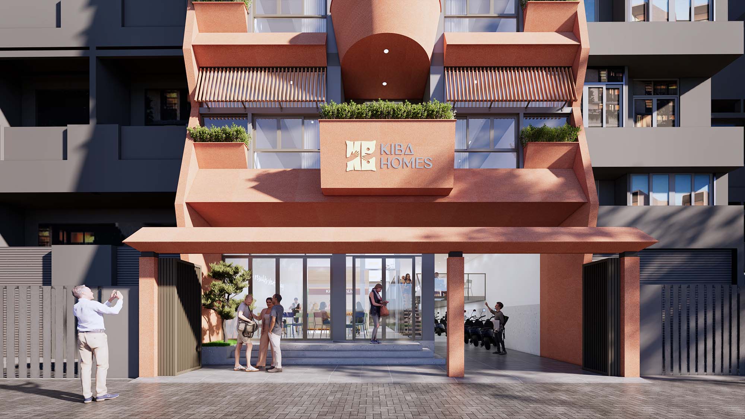
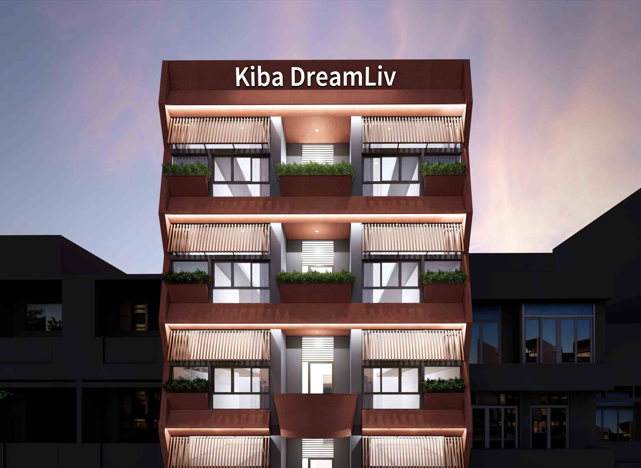
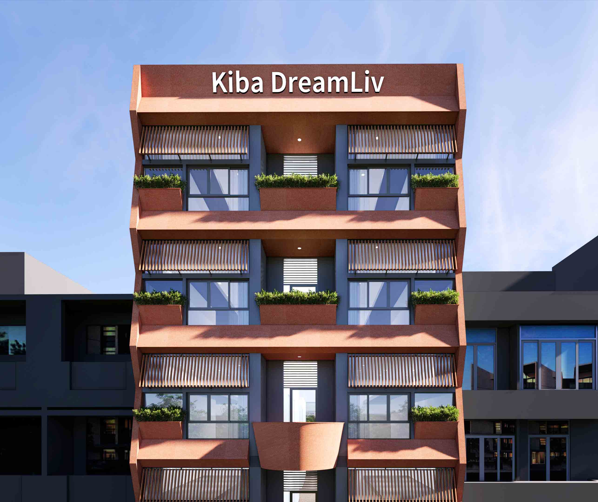
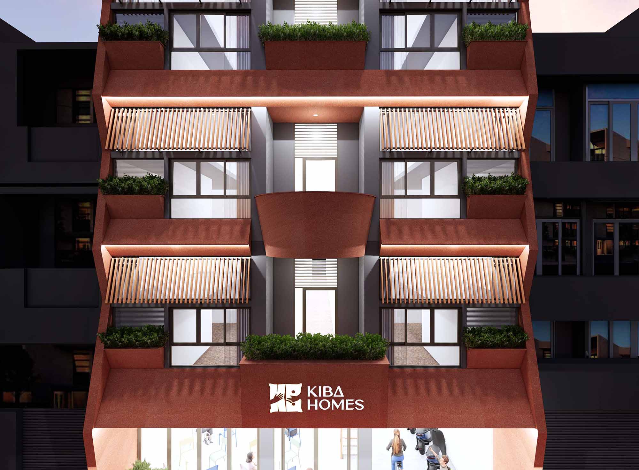
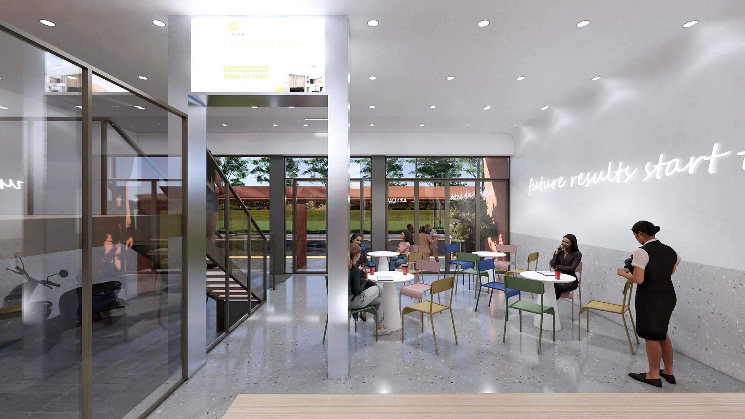
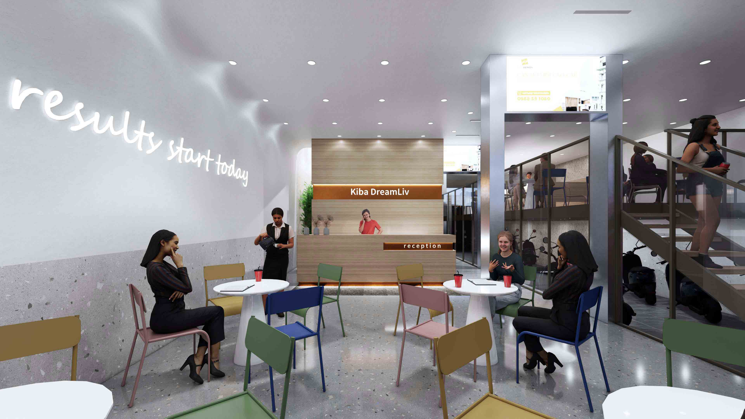
Location: Long An, Vietnam
Design consulting services: Architectural, MEP, Interior design consulting
Design year: 2024
Status: Under construction.
Context:
The project is located on a newly planned street with good infrastructure. The land has a rectangular shape of 10m x 25m. The blocks under construction fill this street with many diverse architectural forms.
The project has a convenient accommodation function and a small area to meet the accommodation needs of singles or small families.
Requirements for Architecture and space:
With the desire to create a youthful and dynamic living space, balancing the activities in the lives of residents from the workplace, bedroom, dining room and other activities outside their bedrooms: Cafe space, library, meeting friends and customers...
Architecture:
With the floor space being exploited to the maximum, the facade will often tend to be vertical and lack of shadows. Therefore, the Architectural solution is processed to create undulating surfaces to create shadows for the facade to be lively and also to reduce the temperature impact on the wall.
The louver system is designed as a sunshade and shields the interior space from direct views from the street.
The beveled panels on the facade and the gate roof are stylized from traditional Vietnamese roofs but are processed with simple shapes and details combined with artistic lighting to make the building stand out and different.
The reddish brown color and wooden materials bring a warm, friendly, luxurious feeling to the living space, it also recalls the reddish brown color in the materials of traditional architectural works: the color of terracotta bricks, the color of gilded red paint, the color of straw roofs and ironwood....
The balconies are stylized into undulating blocks as a gentle and individual contrast.
The architecture tends towards minimalism, modern open space, youthfulness and flexibility.
The lobby space, library cafe are connected to each other, creating a lively and open scene for guests when approaching the building.
Material:
The building tends towards natural materials, elegant colors but creates its own personality: reddish brown effect paint, polished stone, polished cement, natural stone, wood, glass and green trees.
Source: DATAA
m i l i m e t d e s i g n – w h e r e t h e c o n v e r g e n c e o f u n i q u e c r e a t i v e s
































