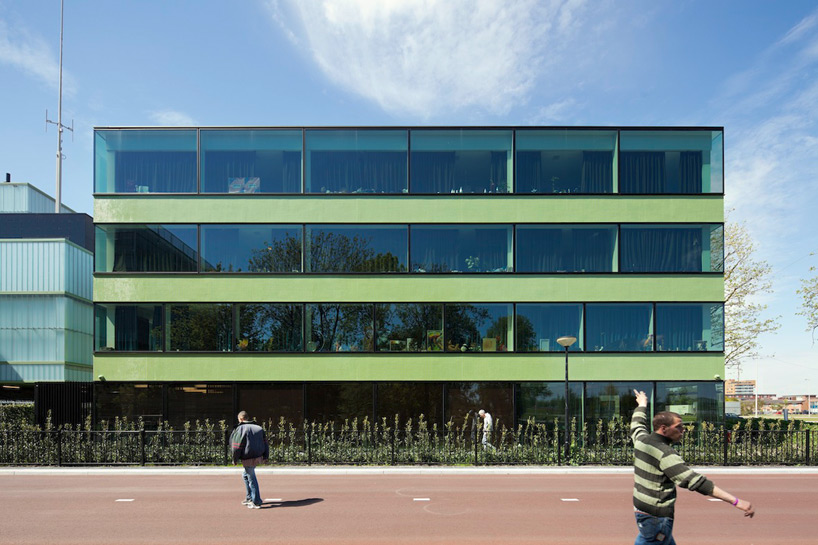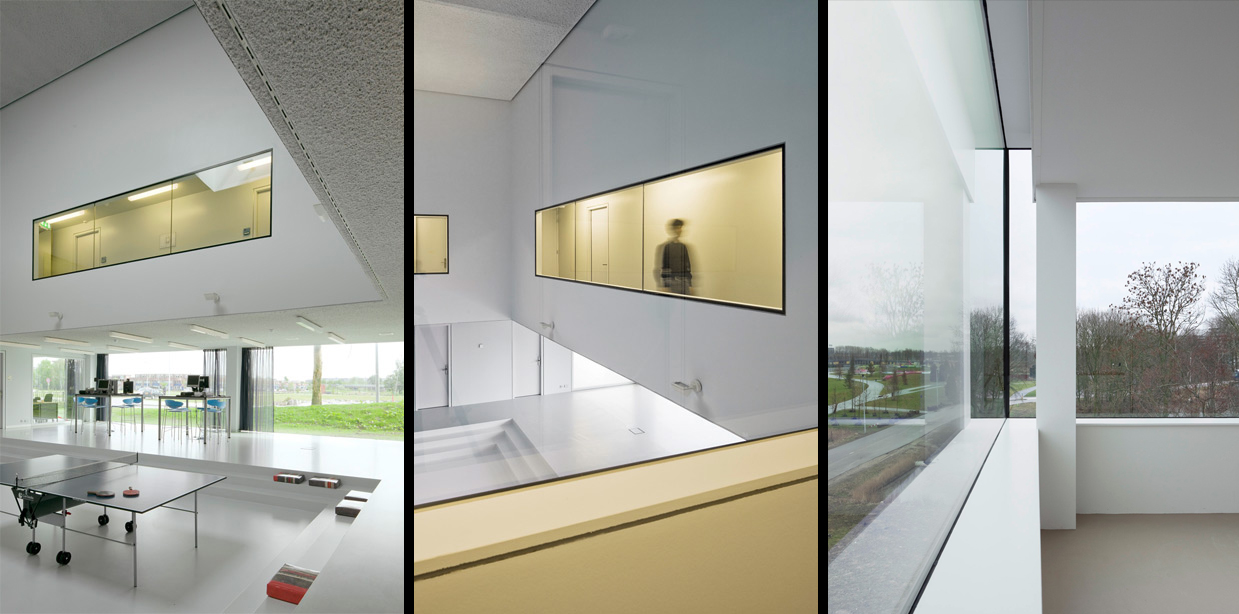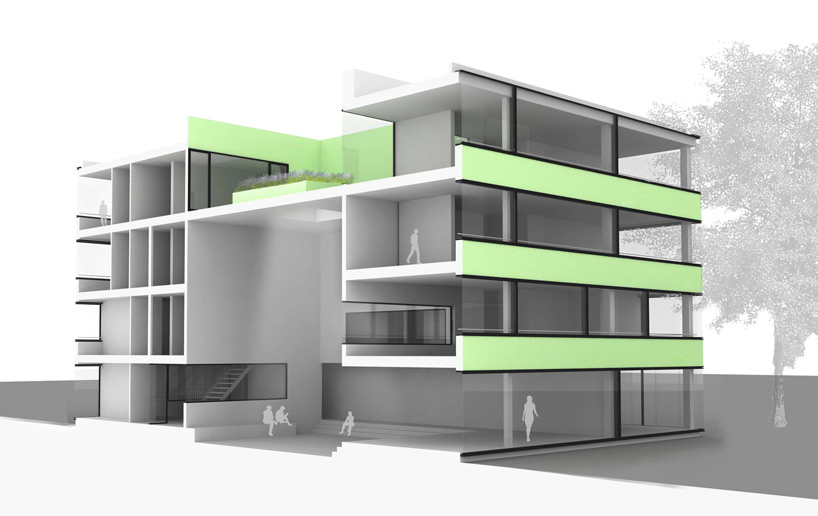
















Completed by dutch practice Atelier Kempe Thill, the 'Junky hotel Amsterdam' has recently opened in Amsterdam-Zuidoost, the Netherlands. Positioned within an area of ongoing urban renewal, near a site of a previously demolished housing development from the 1970s, this center for heroin addicts is within a sensitive and transitional sector of the city. Nearby a theater and park, the exterior prioritized the delicate nature of the facility with the public, maintaining a discreet presence while improving the livability for users of this building typology. Accommodating long-term and short stay clients, the units provide 45 square meters per person, exceeding typical living standards of social housing. A ring configuration was employed to introduce direct sunlight into each room, since the square plot measuring 25 meters by 25 meters made this nearly impossible. methadone is administered and requires training and employment programs on the premises. A compact excess pressure stairway eliminates the need for a secondary escape route, allowing more space for a centralized living room with a three-story tall open atrium overhead. The common area encourages socialization amongst residents while an intimate roof terrace is a retreat from public interaction.
Source: Atelier Kempe Thil/ Ulrich schwarz, Berlin milimetdesign – Where the convergence of unique creatives
































