Isola della Musica design by Renzo Piano Building Workshop #architecture
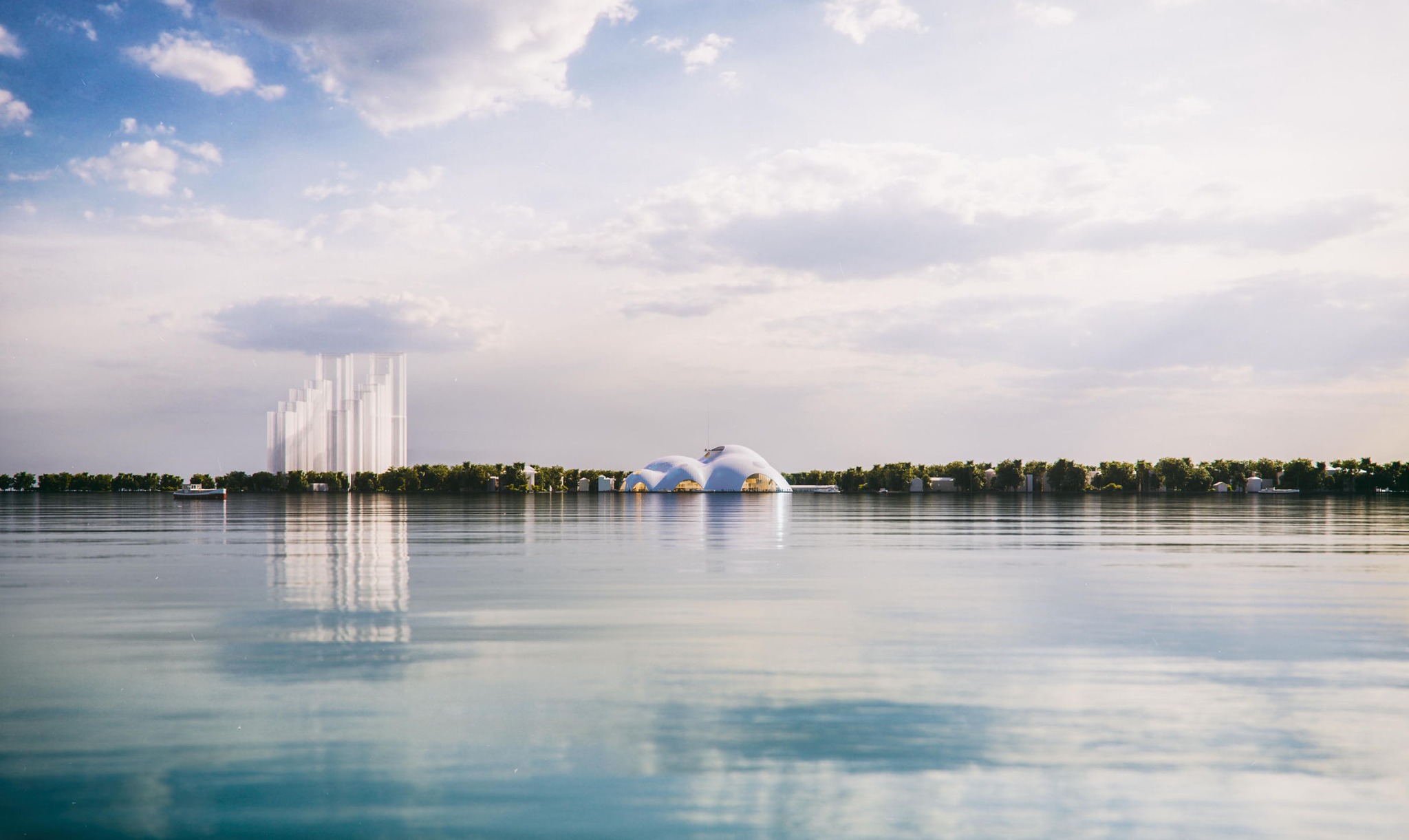
©Renzo Piano Building Workshop
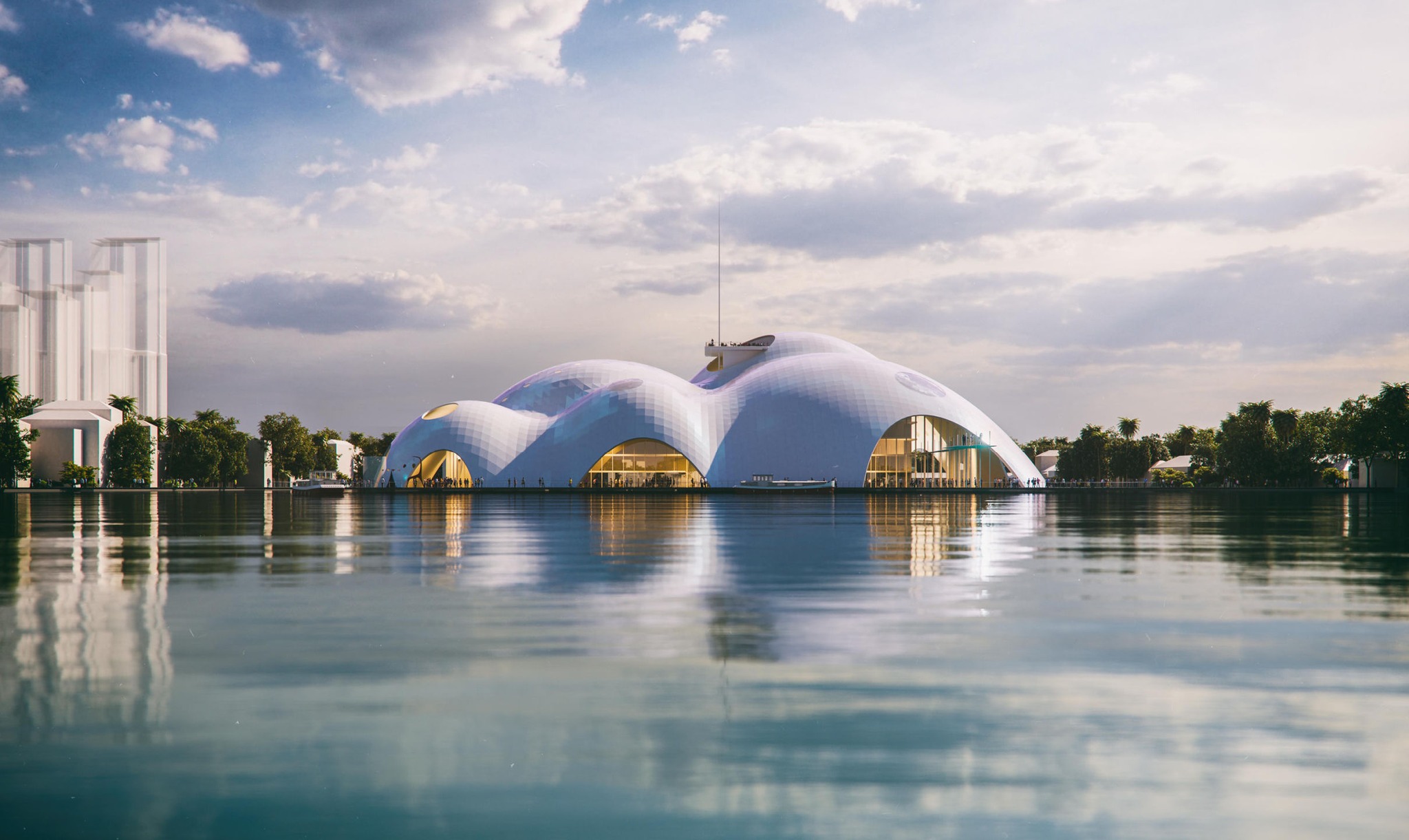
©Renzo Piano Building Workshop
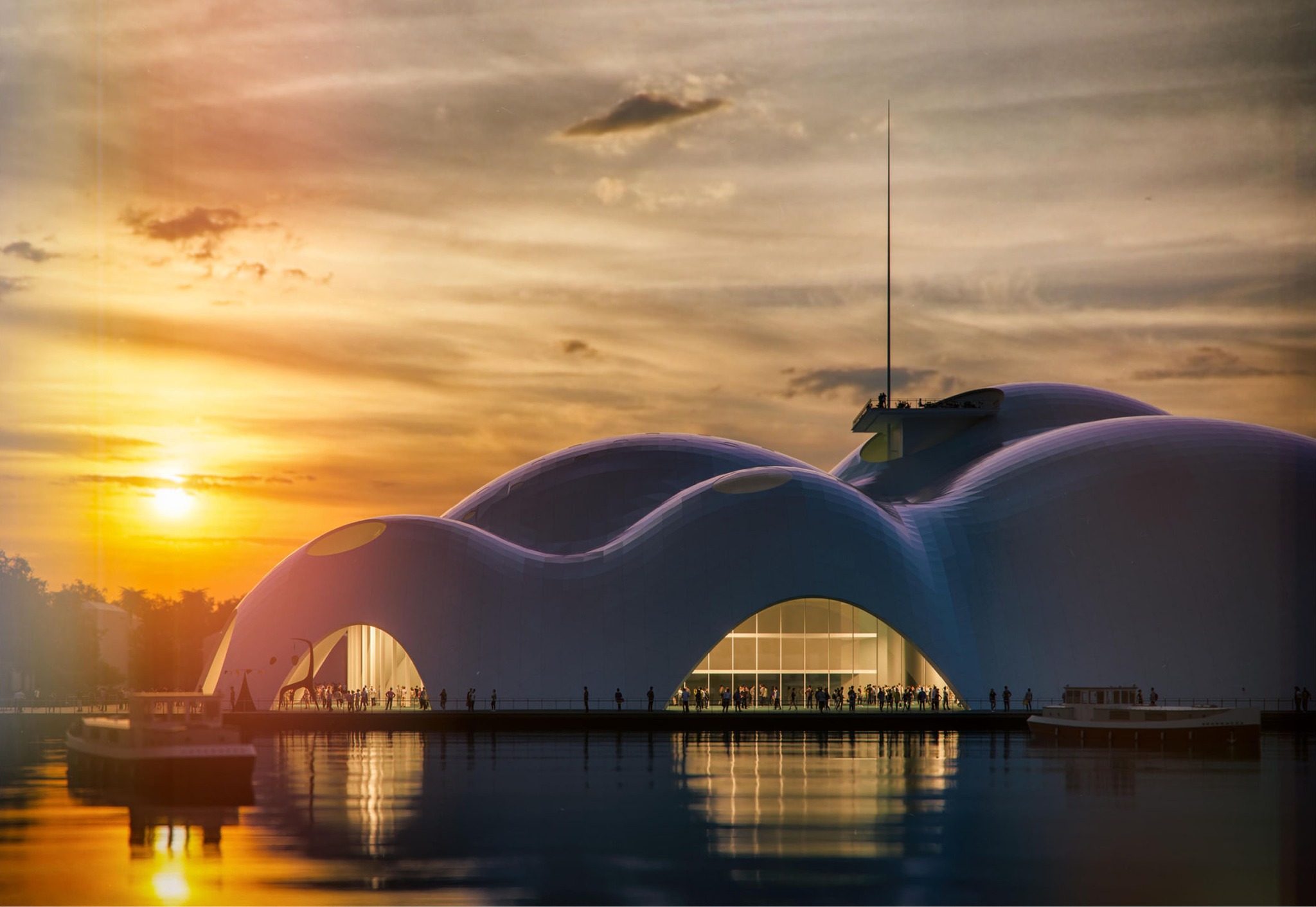
©Renzo Piano Building Workshop
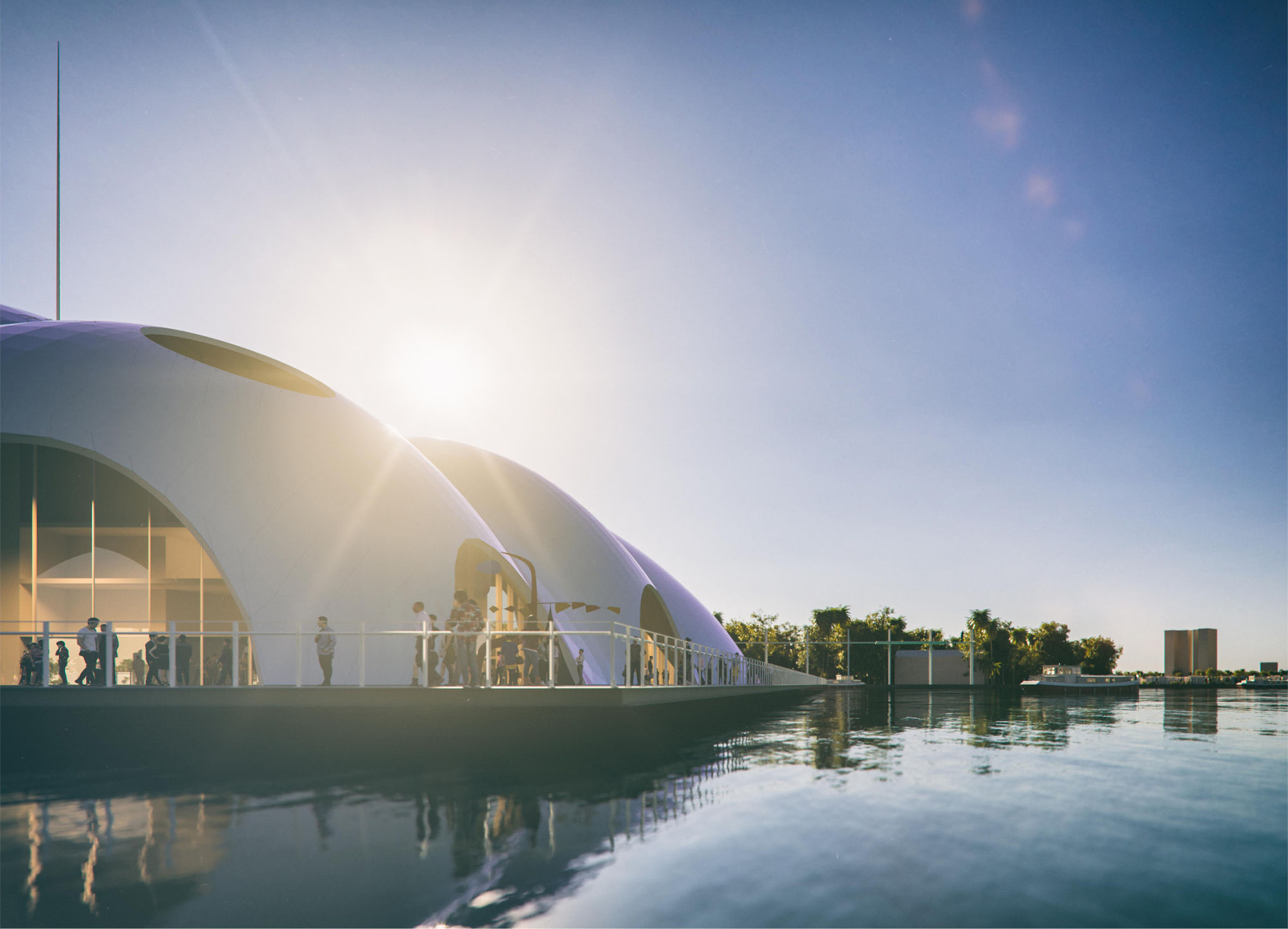
©Renzo Piano Building Workshop
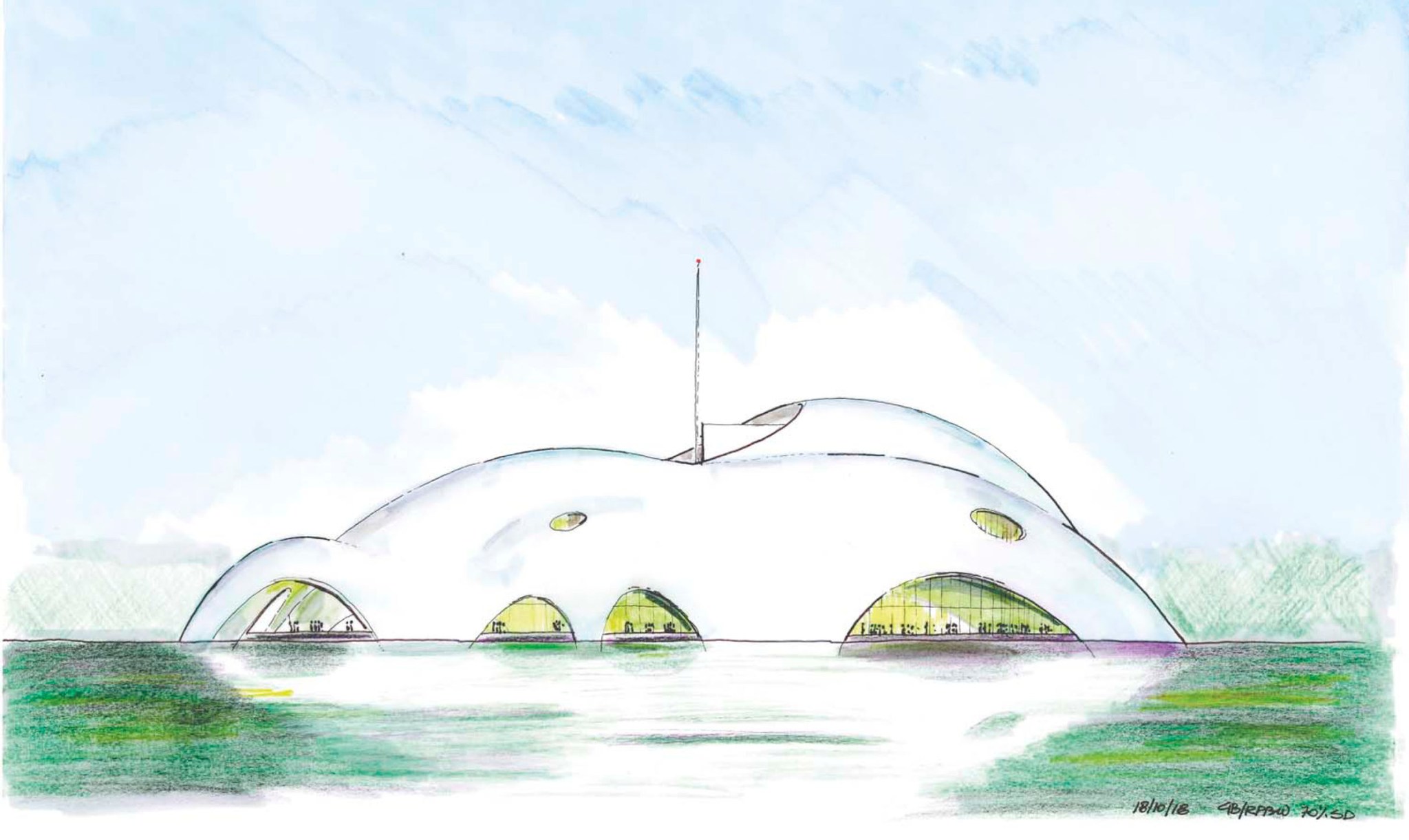
©Renzo Piano Building Workshop
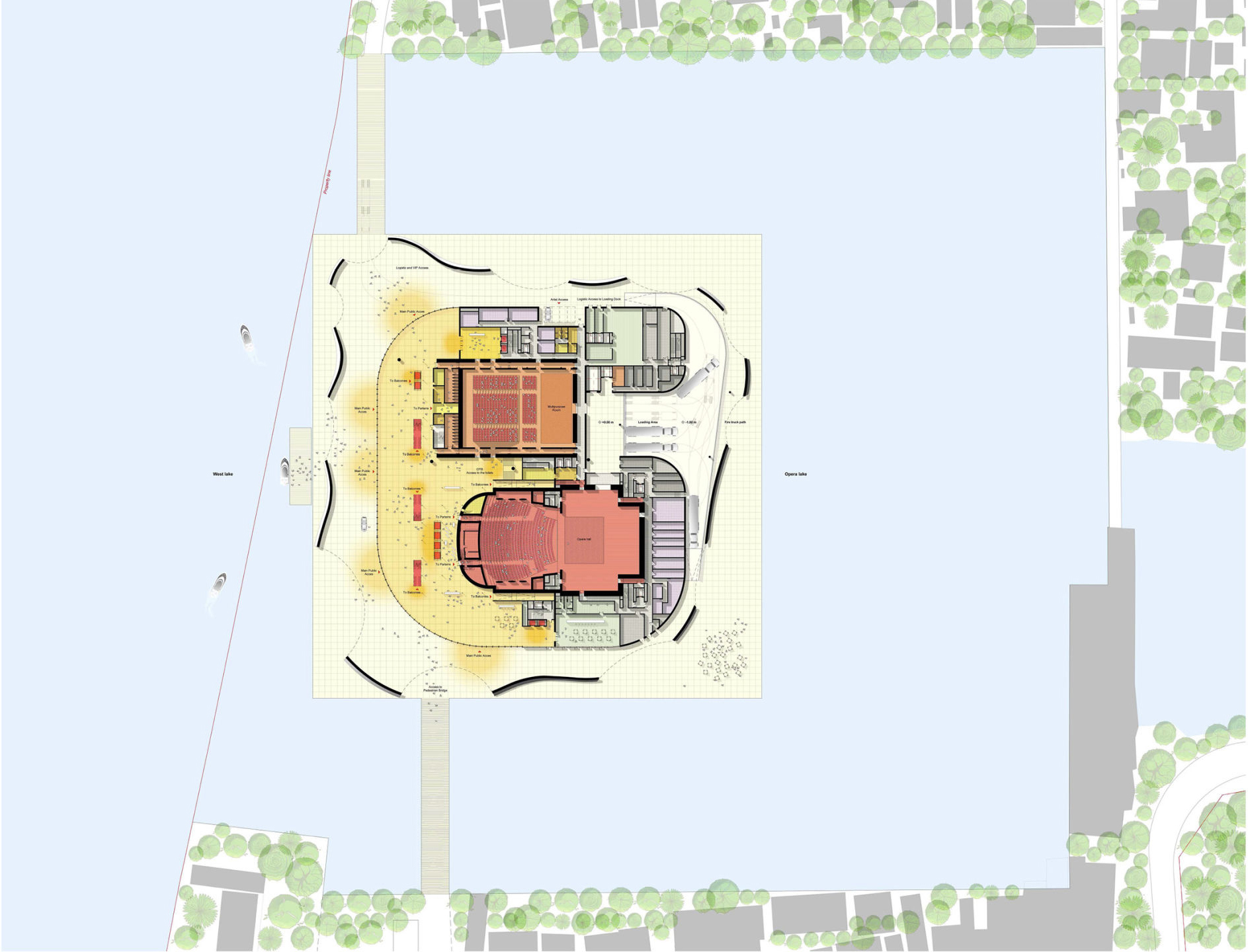
©Renzo Piano Building Workshop
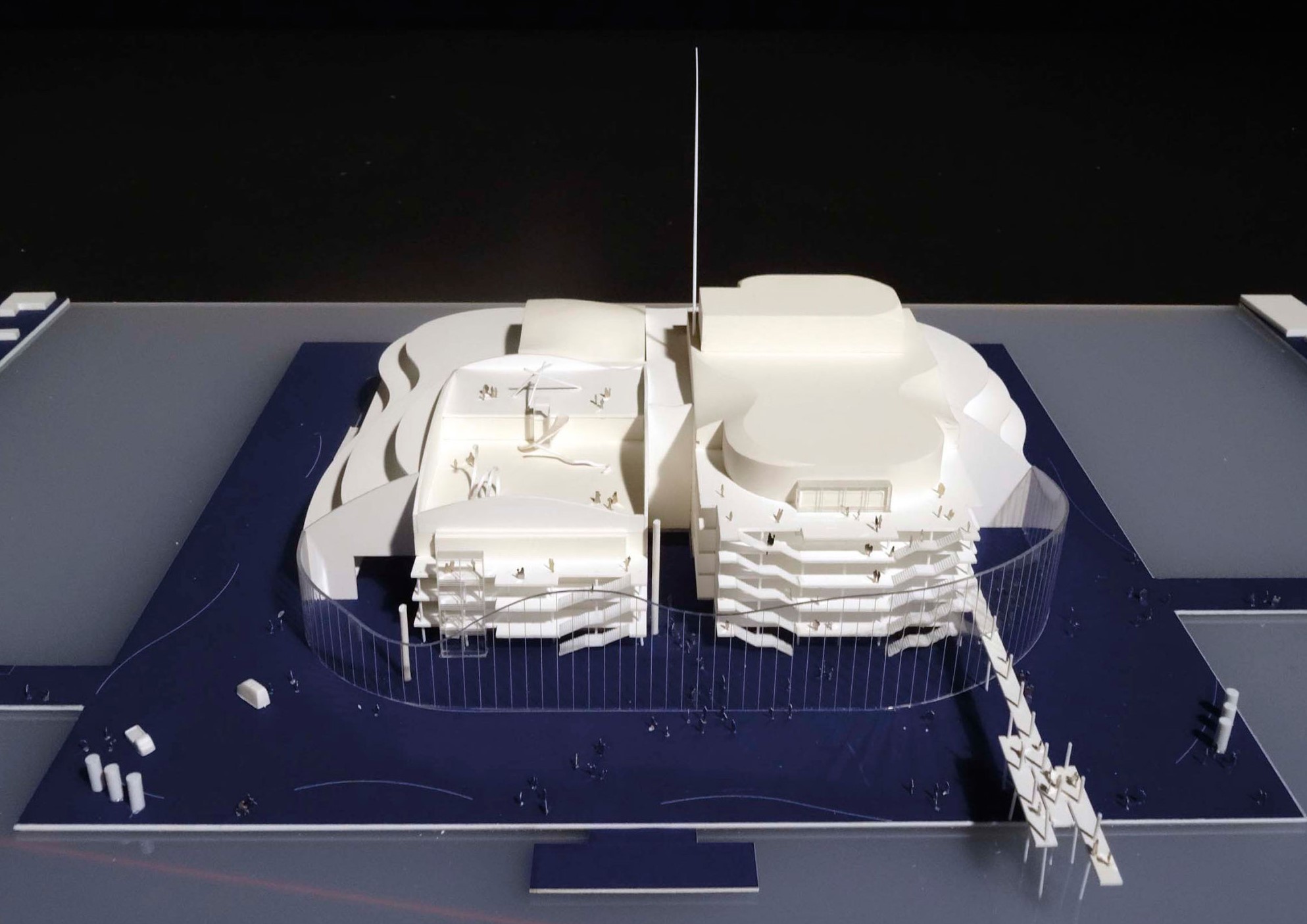
©Renzo Piano Building Workshop
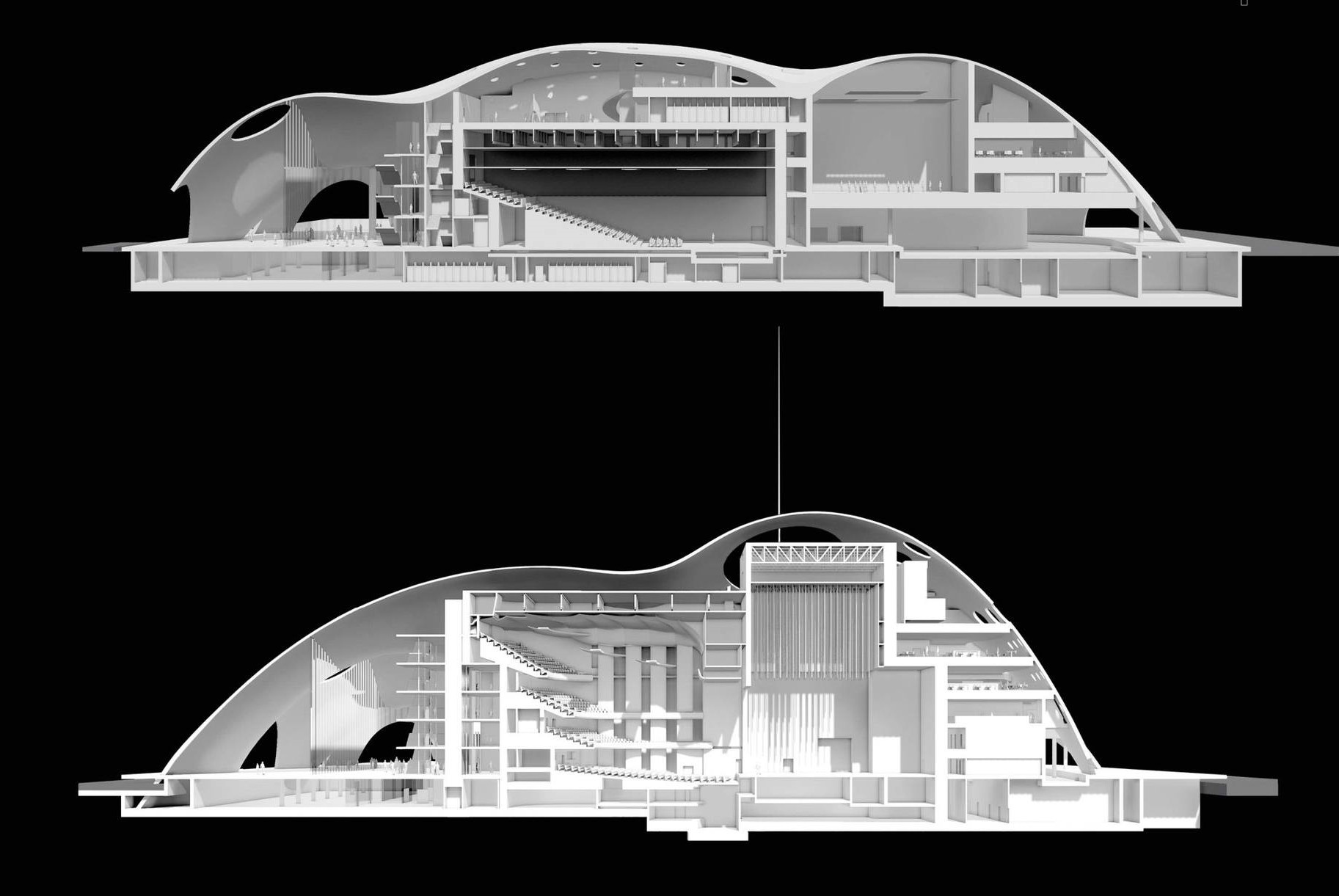
©Renzo Piano Building Workshop
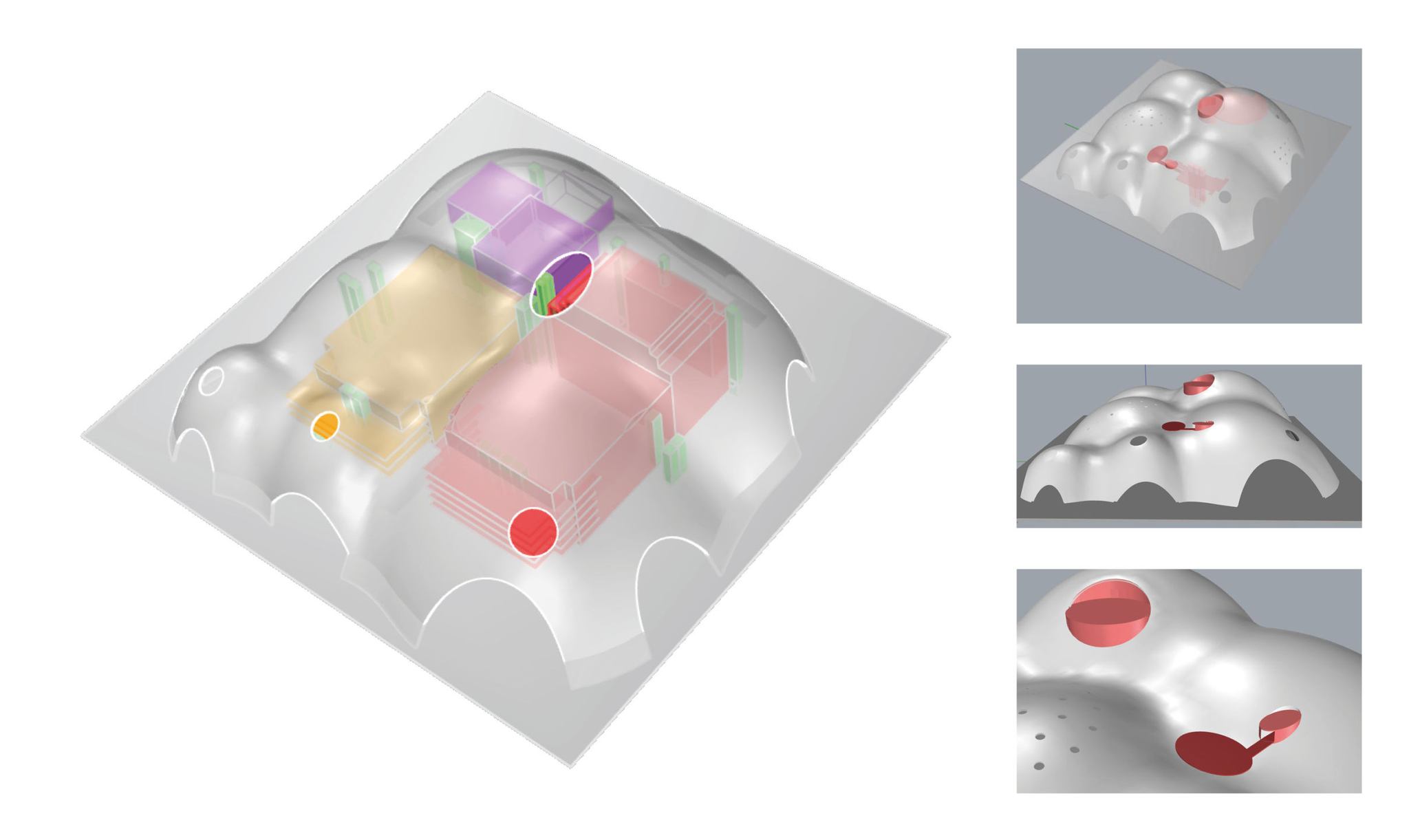
©Renzo Piano Building Workshop
Project: Isola della Musica design
Location: Ha Noi, Viet Nam
Architect: Renzo Piano Building Workshop, architects in collaboration with PTW Architects (Sydney, Hanoi)
Design teamg: G.Bianchi (partner in charge)
Status: Ongoing
Location: Ha Noi, Viet Nam
Architect: Renzo Piano Building Workshop, architects in collaboration with PTW Architects (Sydney, Hanoi)
Design teamg: G.Bianchi (partner in charge)
Status: Ongoing
In the past, the farmers who lived around the Hanoi’s West Lake (Ho Tay) had earned their living by hunting big “Trai”, a freshwater oyster able to grow a rare variety of pearls. Their colour is elegant pink, orange and more occasionally white. Today, as the new Pearl of West Lake, the ‘‘Isola della Musica’’ emerges from the water surface and with its nuances it delights the sight of the landscape.The Isola della Musica is situated on the existing border between West Lake and Opera Lake in Hanoi, Vietnam, as part of a wider Masterplan project.
By removing 13347 m2 of existing land, the Isola della Musica will make the connection between the Đam Tri Lake and West Lake possible. Traditionally building in water would require the construction of coffer dams which are specialist elements. However, by keeping the Isola della Musica within the boundary of the pre-existing land, we would propose that a viable alternative is to construct a series of berms from which more traditional equipment could be used.
Conceived as a deep study of mathematic models existing in nature and not just as a formal gesture, the building emerges from the lake’s waters with its mother-of-pearl gentle shapes. It shelters performance and public spaces on a new island overlooking both West Lake and Đam Tri Lake. Suddenly a new entity becomes part of the Hanoi West Lake, visible from all the shores.
The initial intent to express the interior program through the exterior form has always been clear as it happens in double layered natural structures. Many different options on how to generate the shape to enclose the two performance halls were studied, from the soap bubble shell to the 2D catenary envelope, until the final 3D catenary surface was developed which represents the study in this report.
A thin ribbed concrete structure is the primary structural component, which, mathematically, is a 3D catenary form working completely in compression. This structural element is able to discharge the different loads at few internal points and more points on the perimeter on top of the square island, which becomes the actual archetype of the building. Between the ribs, the thin concrete structure can have openings without engaging the structural performance. The shape of the shell is not arbitrary but is related to the functions and the volumes covered. The primary shell is covered by an outer skin, working as a rain screen. Presumably, this external skin will be made of ceramic tiles. The inner surface of the primary shell is completed with an additional not structural layer. This element is not only used for acoustic insolation purposes, but also it plays an architectural role. Sometimes the shell is locally supported by a secondary structure. While this is not part of the shell, this secondary structure is necessary to define the major inner programmatic volumes.
The skin is made up of ceramic tiles of various sizes to follow the curves of the shell, creating a pixelated effect and also allowing for openings when needed. The surface’s appearance will change in different weather and light conditions over the course of the day with a mother-of-pearl shining effect. The following pages show the differences on the surface according to the various patterns.
The 1800 Seat Opera Hall and 1000 Seat Convention Hall have been designed such that they may adapt and accomodate for varying programs and performances.
By removing 13347 m2 of existing land, the Isola della Musica will make the connection between the Đam Tri Lake and West Lake possible. Traditionally building in water would require the construction of coffer dams which are specialist elements. However, by keeping the Isola della Musica within the boundary of the pre-existing land, we would propose that a viable alternative is to construct a series of berms from which more traditional equipment could be used.
Conceived as a deep study of mathematic models existing in nature and not just as a formal gesture, the building emerges from the lake’s waters with its mother-of-pearl gentle shapes. It shelters performance and public spaces on a new island overlooking both West Lake and Đam Tri Lake. Suddenly a new entity becomes part of the Hanoi West Lake, visible from all the shores.
The initial intent to express the interior program through the exterior form has always been clear as it happens in double layered natural structures. Many different options on how to generate the shape to enclose the two performance halls were studied, from the soap bubble shell to the 2D catenary envelope, until the final 3D catenary surface was developed which represents the study in this report.
A thin ribbed concrete structure is the primary structural component, which, mathematically, is a 3D catenary form working completely in compression. This structural element is able to discharge the different loads at few internal points and more points on the perimeter on top of the square island, which becomes the actual archetype of the building. Between the ribs, the thin concrete structure can have openings without engaging the structural performance. The shape of the shell is not arbitrary but is related to the functions and the volumes covered. The primary shell is covered by an outer skin, working as a rain screen. Presumably, this external skin will be made of ceramic tiles. The inner surface of the primary shell is completed with an additional not structural layer. This element is not only used for acoustic insolation purposes, but also it plays an architectural role. Sometimes the shell is locally supported by a secondary structure. While this is not part of the shell, this secondary structure is necessary to define the major inner programmatic volumes.
The skin is made up of ceramic tiles of various sizes to follow the curves of the shell, creating a pixelated effect and also allowing for openings when needed. The surface’s appearance will change in different weather and light conditions over the course of the day with a mother-of-pearl shining effect. The following pages show the differences on the surface according to the various patterns.
The 1800 Seat Opera Hall and 1000 Seat Convention Hall have been designed such that they may adapt and accomodate for varying programs and performances.
Since 2009. Copyright © 2023 Milimetdesign. All rights reserved. Contact: milimetdesign@milimet.com
































