


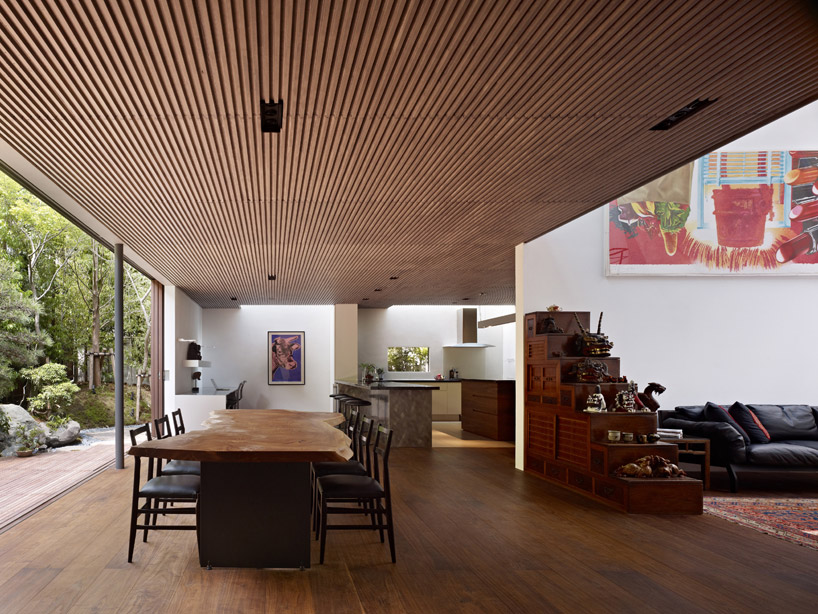
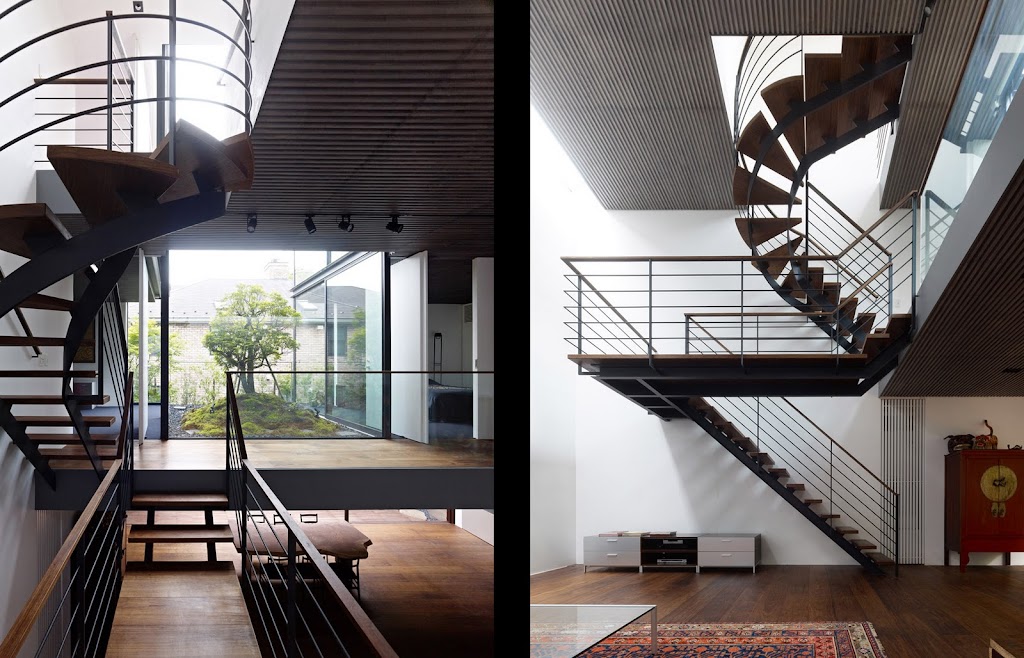

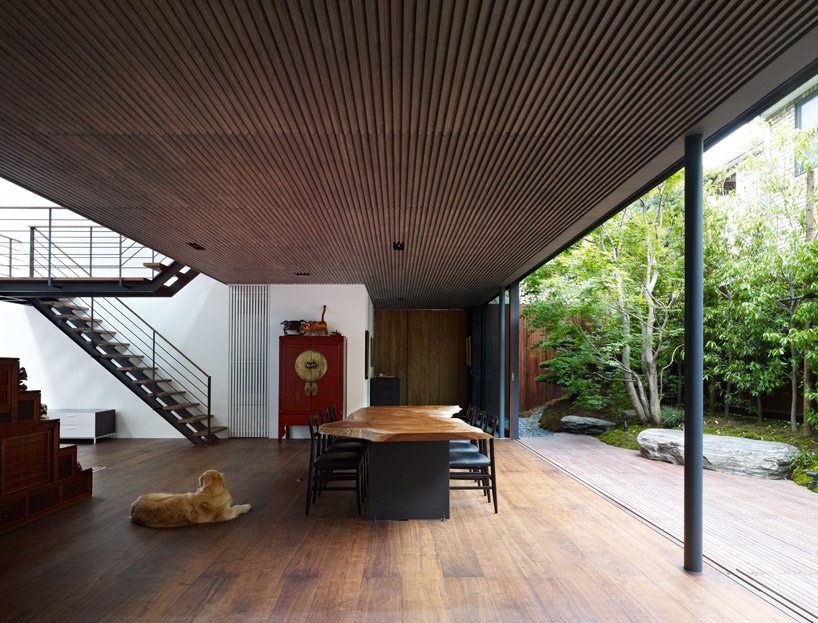


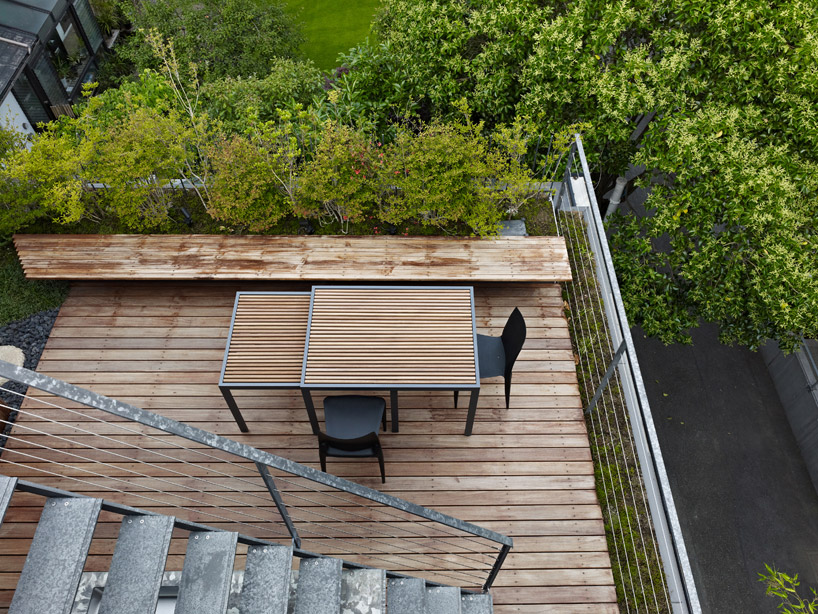
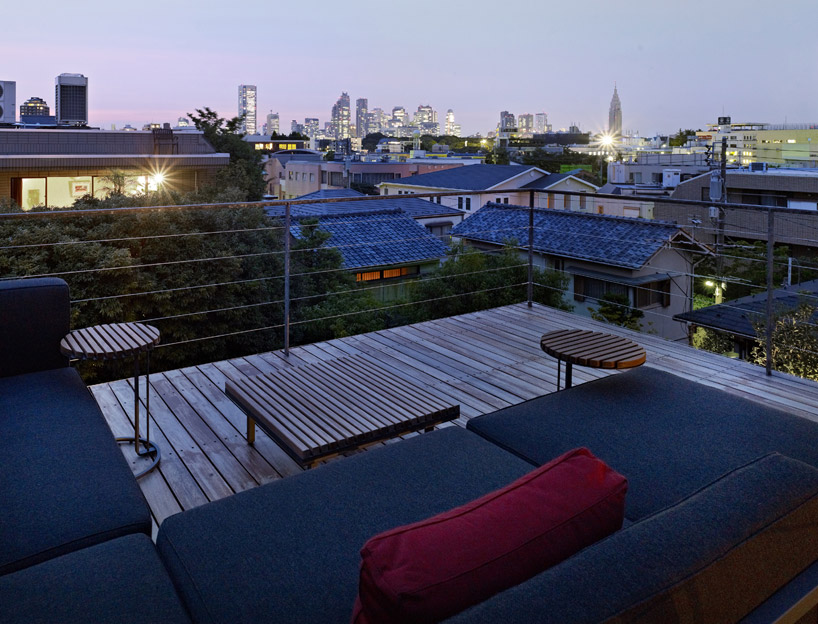


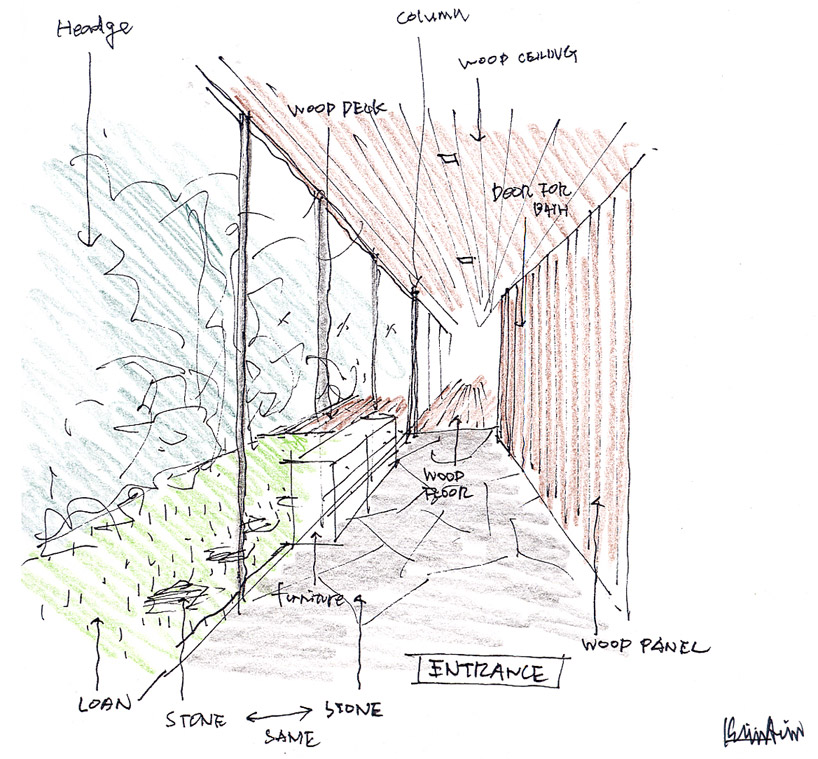
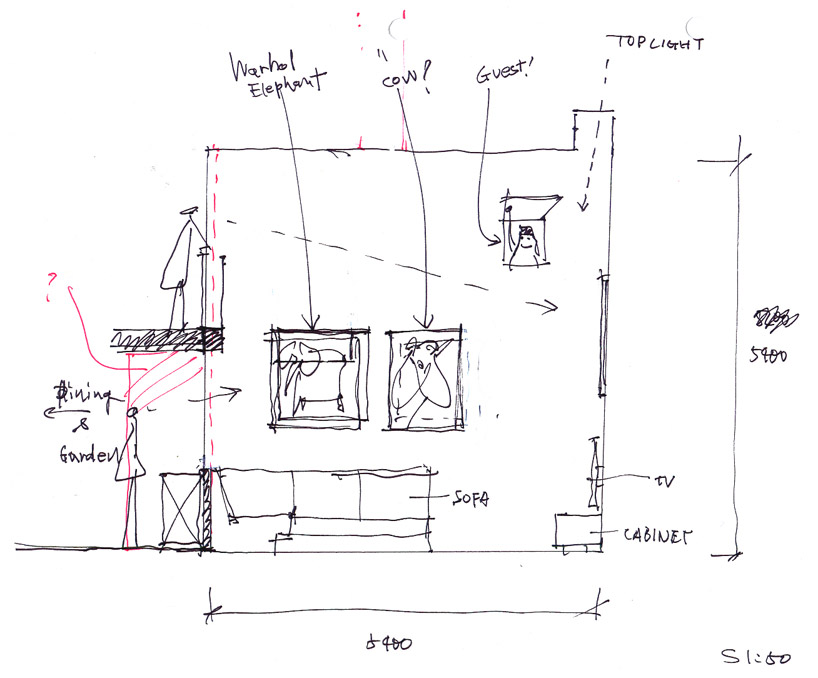

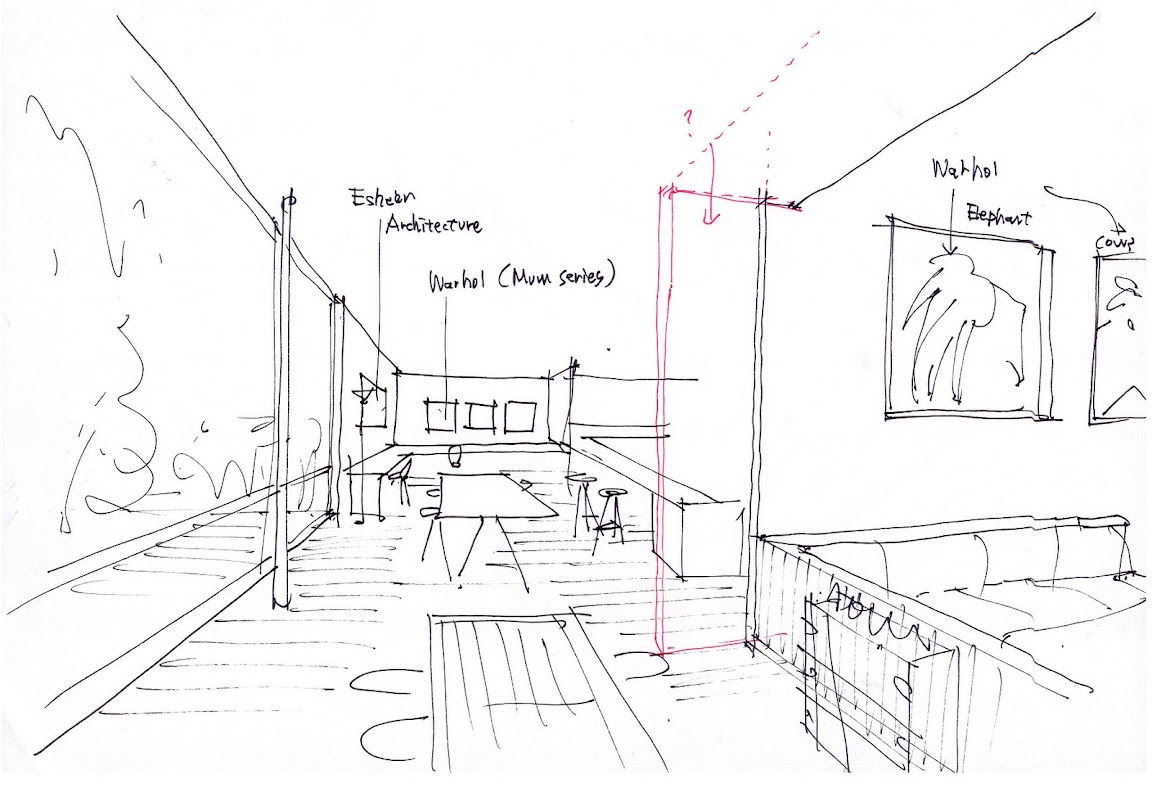

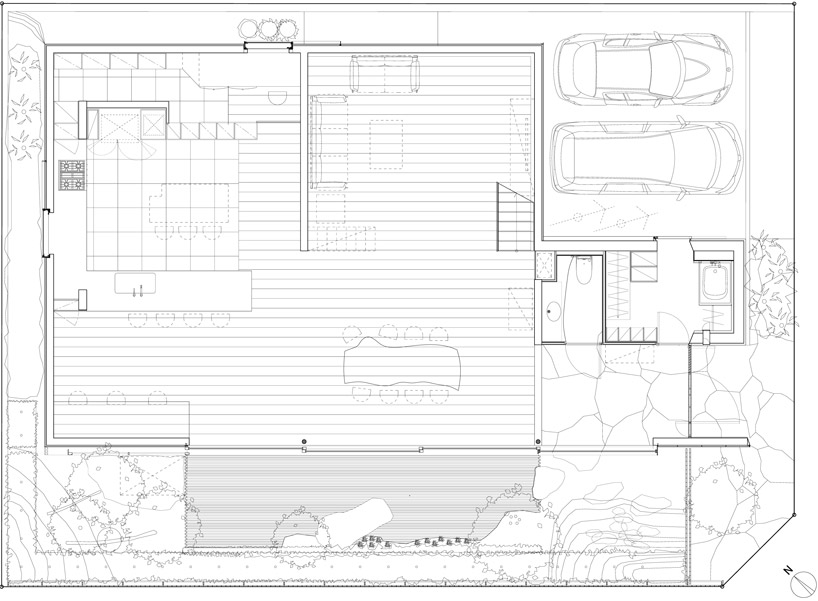


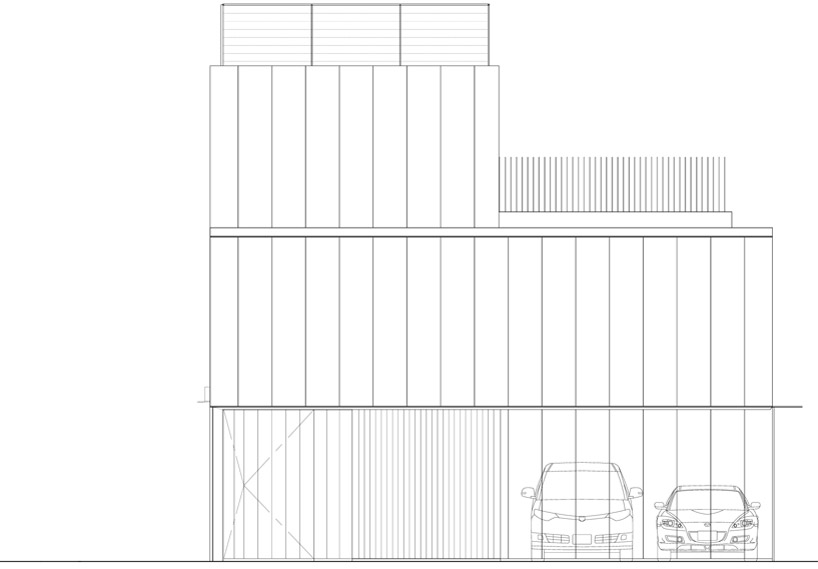

House S is located in a quiet residential area in a center of Tokyo. The site is of the house is a cul-de-sac, removed from the main thoroughfares,and was once a samurai residence, so their are old pine and zelkova trees in the area. Such surroundings, even in the midst of the city, significantly impacted the design. The house includes many gardens on each floor of the house, to bring the surrounding landscape into the house. In the end, the house will be part of this larger landscape, and in the meantime the green surroundings will help with privacy. The clients wanted to insure that they could enjoy this larger landscape, as well as the art and furnishings that they have collected. We extensively discussed both their life style and a setting for these furnishings – and how to mold materials, light, air and space to fit this broader goal.All materials, lighting and space are in constructed within the house to work with art and furniture,as well as function. Details and colors are considered for these things. They should be silent, but should have an identity.Most of the design details were developed specifically for this house, with this overall purpose in mind, down to handles, steps and windows. The structure is complex, but we tried not to make this visible. The space was considered first in terms of the light from the outside, the flow of air, and the planning of art. Enjoyable to see or feel each in the space,and on each level, howing four clear seasons with different light and feelings. House-S, “S” take client’s name and site name as it was created out of the fusion of the the multitude of things that were important to the site and to the client, rather than for a single, simple theme. -
Site:東京 Architect: 芦沢啓治建築設計事務所 Project architect: 芦沢啓治/本條理恵 Structural engineer::ASA 鈴木啓 施工:松本コーポレーション
photo:Daici Ano
House-Sの敷地は都心にある住宅地にあり、クルドサックになった一角にある。嘗ての屋敷跡ということもあり、敷地周辺には豊かな緑を蓄えている。また高台にあるため都市を望む景観があり涼風が常に南北に吹く。東京ではもはや見ることが難しい赤松や樹齢が大きな木々は、この住宅地に風格を作り出している。こうした外部空間との関係は当然のことながら、設計に大きな影響を与えた。 出来るだけ大きく効果的な庭ををつくるため建築は敷地の北東側に寄せ、南西側に細長く庭をとることにした。エントリーゾーンは日本庭園、ダイニングの前に石でつくられたベンチや食事ができるようなアクティブなスペースとして、奥の庭は密度をあげ近隣とのプライバシーの干渉となるよう3つの異なる性格を与えている。2階にはゲストルームとマスターベッドルームの緩衝地帯として、またリビングへ光を落とすために開放された中庭を設けた。苔の山をつくり、真中に個性的な日本の木を植えた。この中庭は、1階の庭と空間的に繋がり、敷地沿いに植えられた樫による高垣の緑と視覚的に繋がっていくことで、中庭というよりも周辺環境を引き出す装置にもなってい。3階は北東側に大きく庭をとり、北側斜線規制をかわし、目線がきれる程度に生垣を配し、アウトドアバスルームと食事ができる隣家の緑が借景となるテラスを配置。さらにアウトドアキッチンと一体で作られた階段を登っていくと、都会の景色と涼風を楽しむためのテラスがあり外部で使用できるソファーを配置した。こうした外部空間は完全ではないが、プライバシーを守りながら近隣の植栽による借景をいかしつつ、同時に新しい近隣環境を作り出した。そいて内部空間へ大きな建具とガラスによって取り込むことを意図している。 外部空間を楽しめる住宅を作ると同時に、クライアントが持つ版画や家具を鑑賞できるスペースについても設計当初から検討された。そうしたアートが美しく生活と混ざり合う、あるいはアートがあるべき空間として、特に材料、そしてデティールには細心の注意を払った。ゆえに、あらゆるデティールは一から検討され、照明器具や取っ手といった小さな部品までデザイン、制作をすることになった。また表に見えてくる素材、その一つ一つを吟味し話し合い、見つかるまで探し続けるというプロセスを経た。例えば木や石の床材、テーブルの天板、そして植栽は特に探すことには手間を惜しまなかった。結果として植栽はクライアントと共に3回も山に見に行くことになり、石に関しては中国の山から直接買うというリスクも請け負うことになったのだが、そのリスクと時間をかけた分だけの価値はあったと自負している。 クライアントの要望と、外部環境との関係を精査していった結果、実にシンプルな構造体に納まっていはいるが、角度や階によって大きく変わる外部環境やトップライトから入っていくる光の豊かさにより、空間の見え方がドラマティックに変わっていく。そこにアートや時が刻まれた家具や小物達、そして季節ごとに多様な顔をみせてくれる庭の木々たちが彩りを加える。 House-S のSは敷地とクライアントのイニシャルである。まさに住宅とはクライアントと環境から生まれるものだということをこの家で再確認したゆえの名前である。
Source: Keiji Ashizawa Design milimetdesign – Where the convergence of unique creatives
































