House in Basilicata design by OSA architettura e paesaggio #architecture

Architects: OSA architettura e paesaggio
Location: Basilicata, Italy
Architects in Charge: Massimo Acito, Marco Burrascano, Luca Catalano, Annalisa Metta, Luca Reale, Caterina Aurora Rogai
Area: 630.0 sqm
Project Year: 2013
Photographs: Piermario Ruggeri, Pierluigi Barile
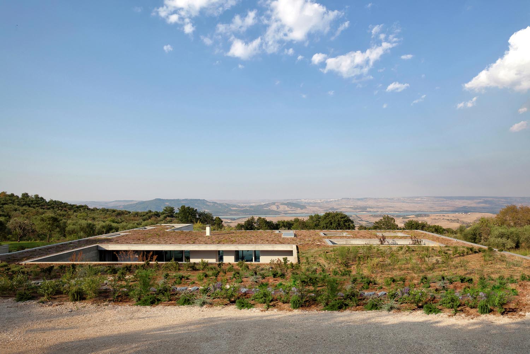
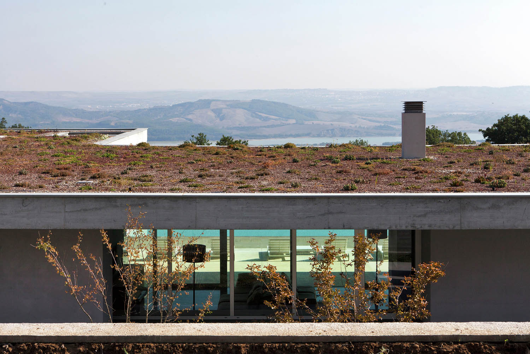
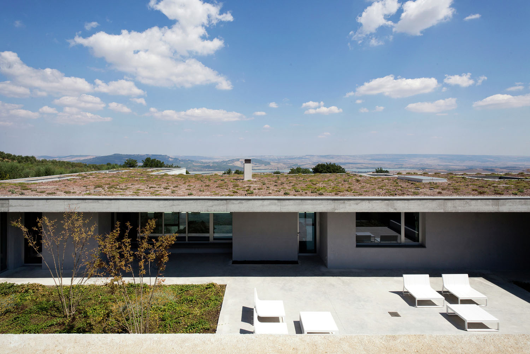
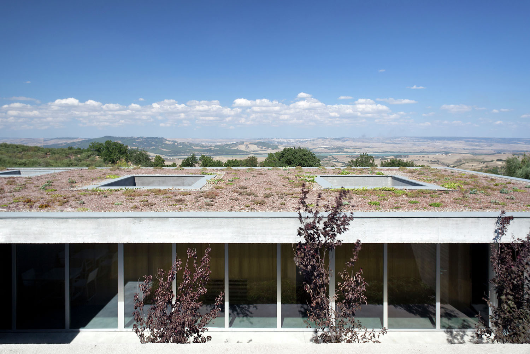
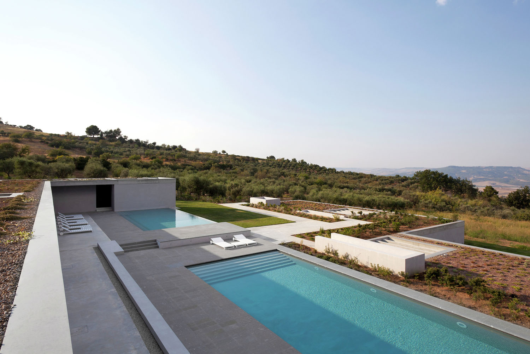
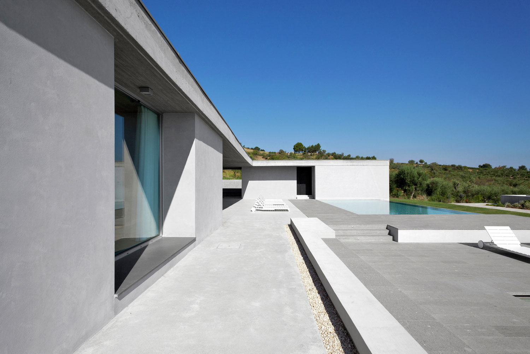
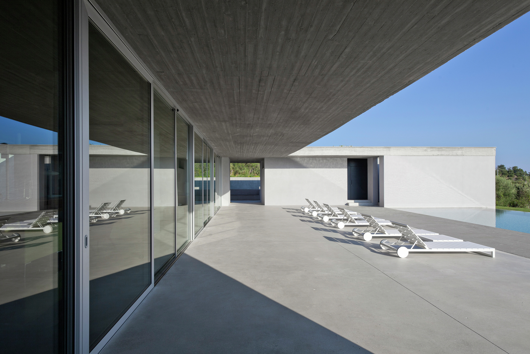
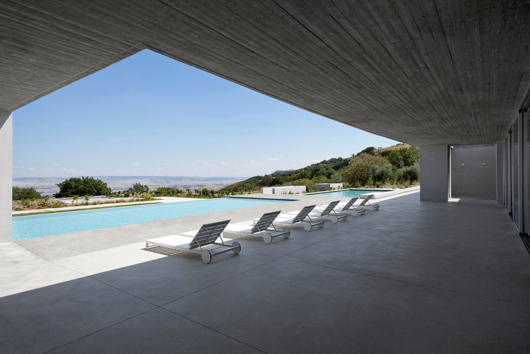
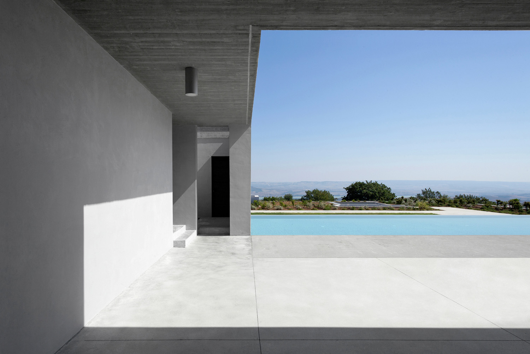
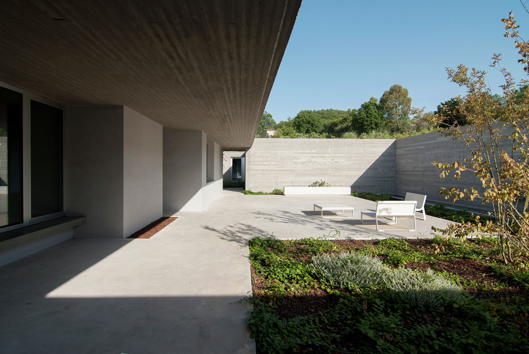
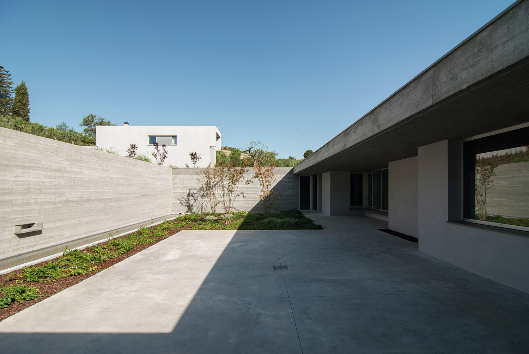
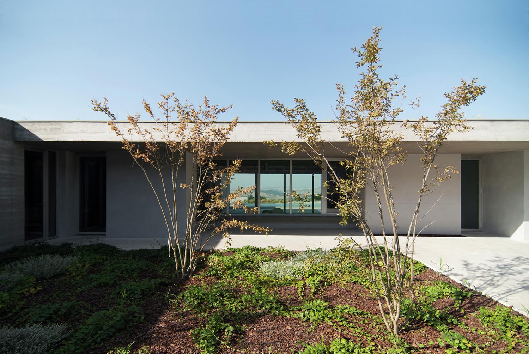
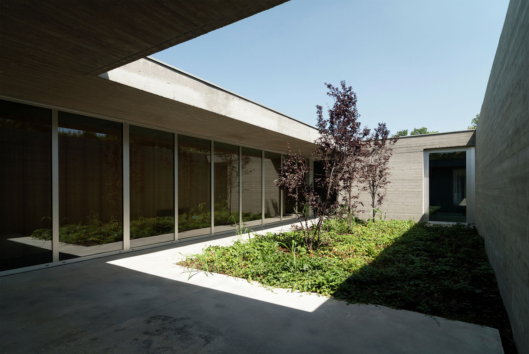
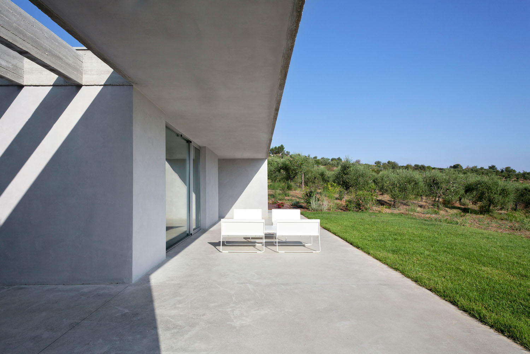


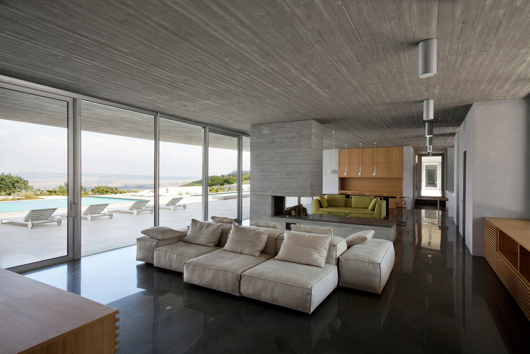
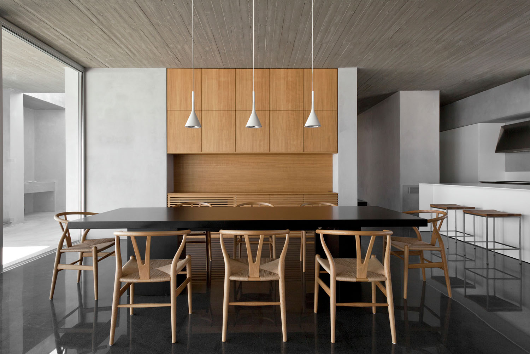
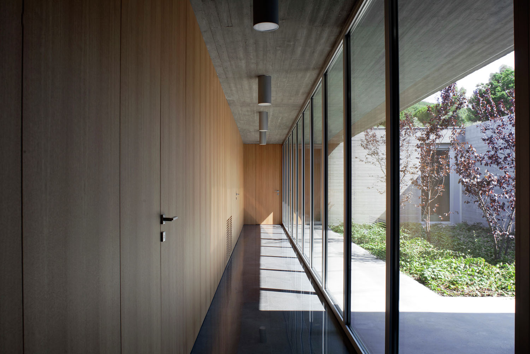
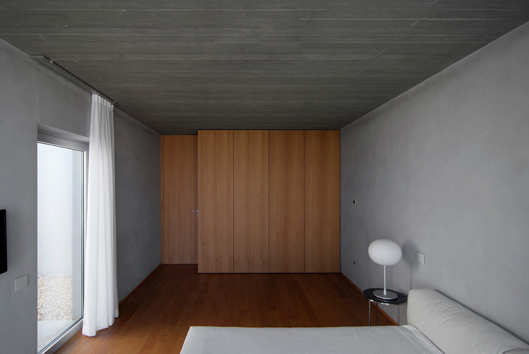
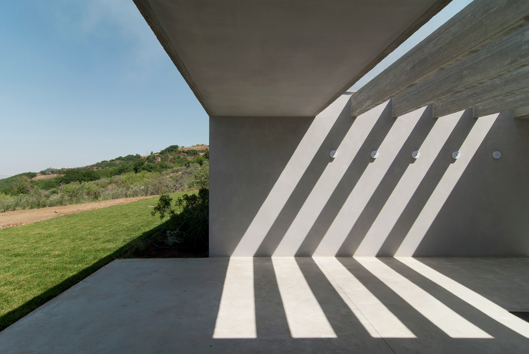
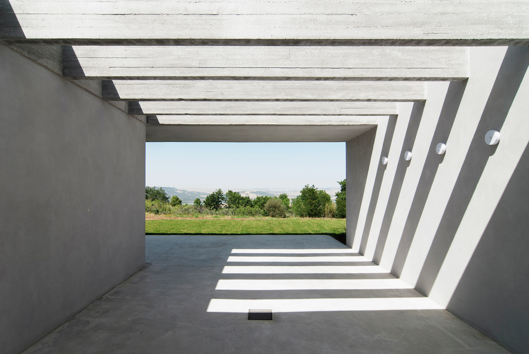
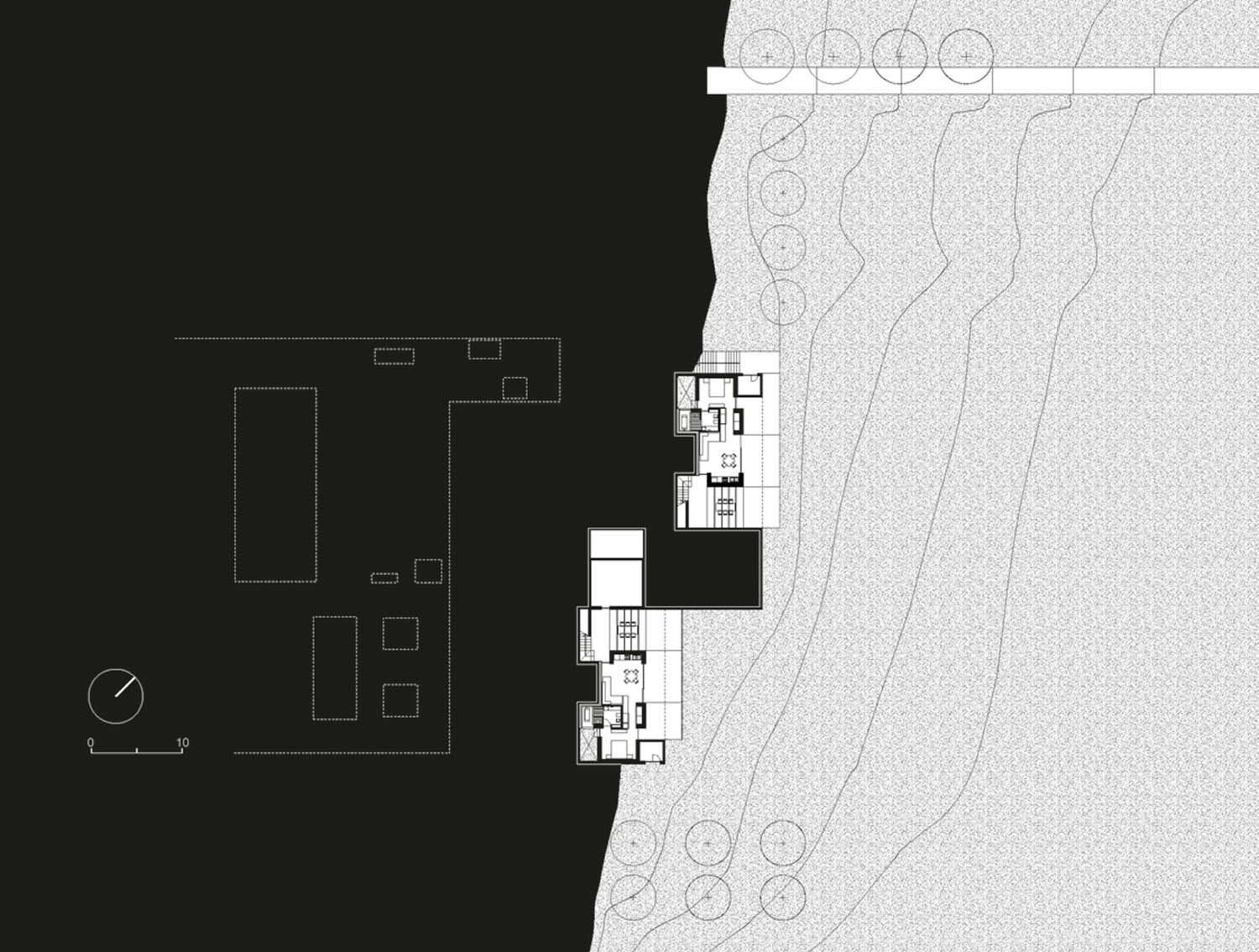
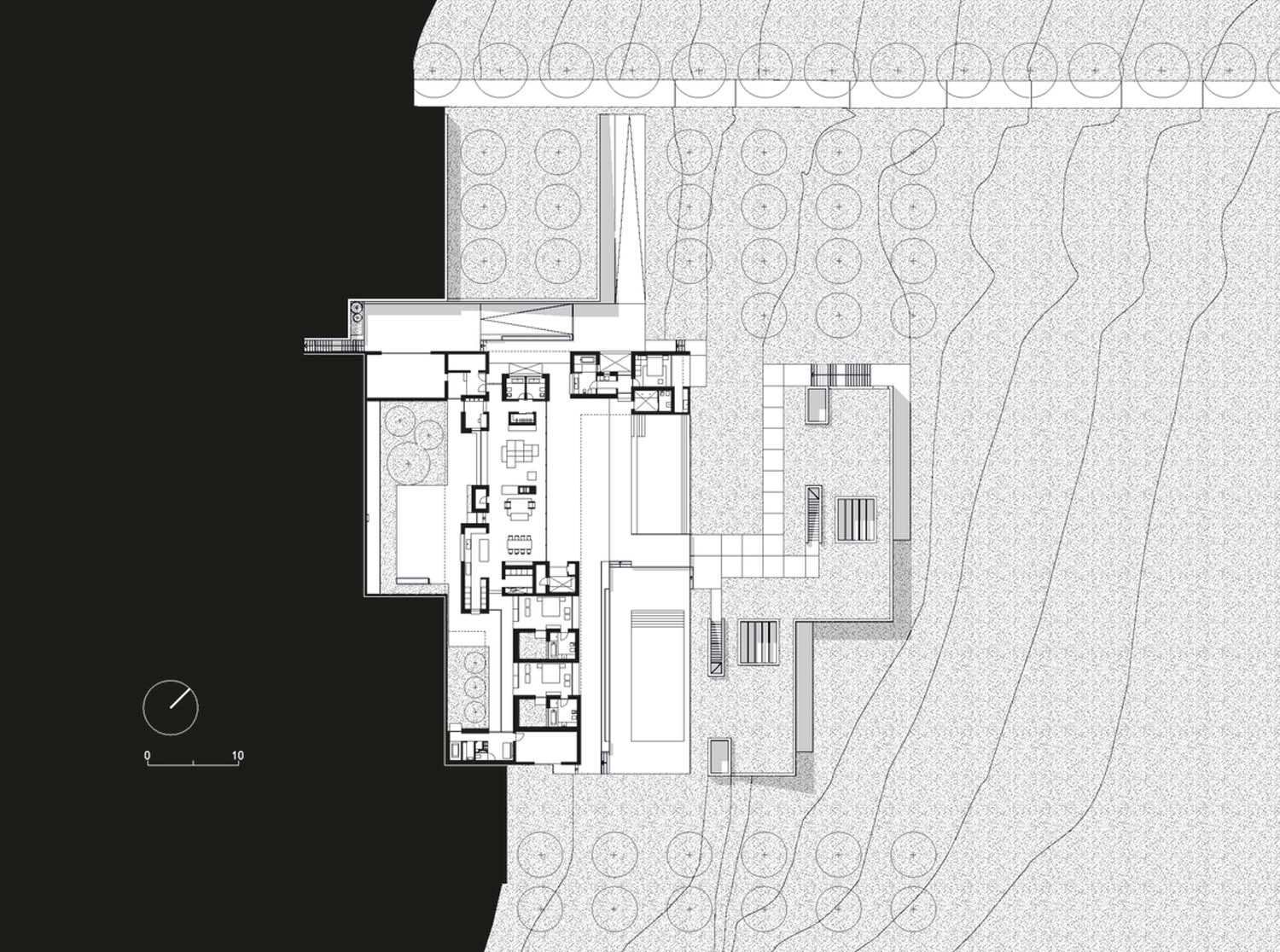
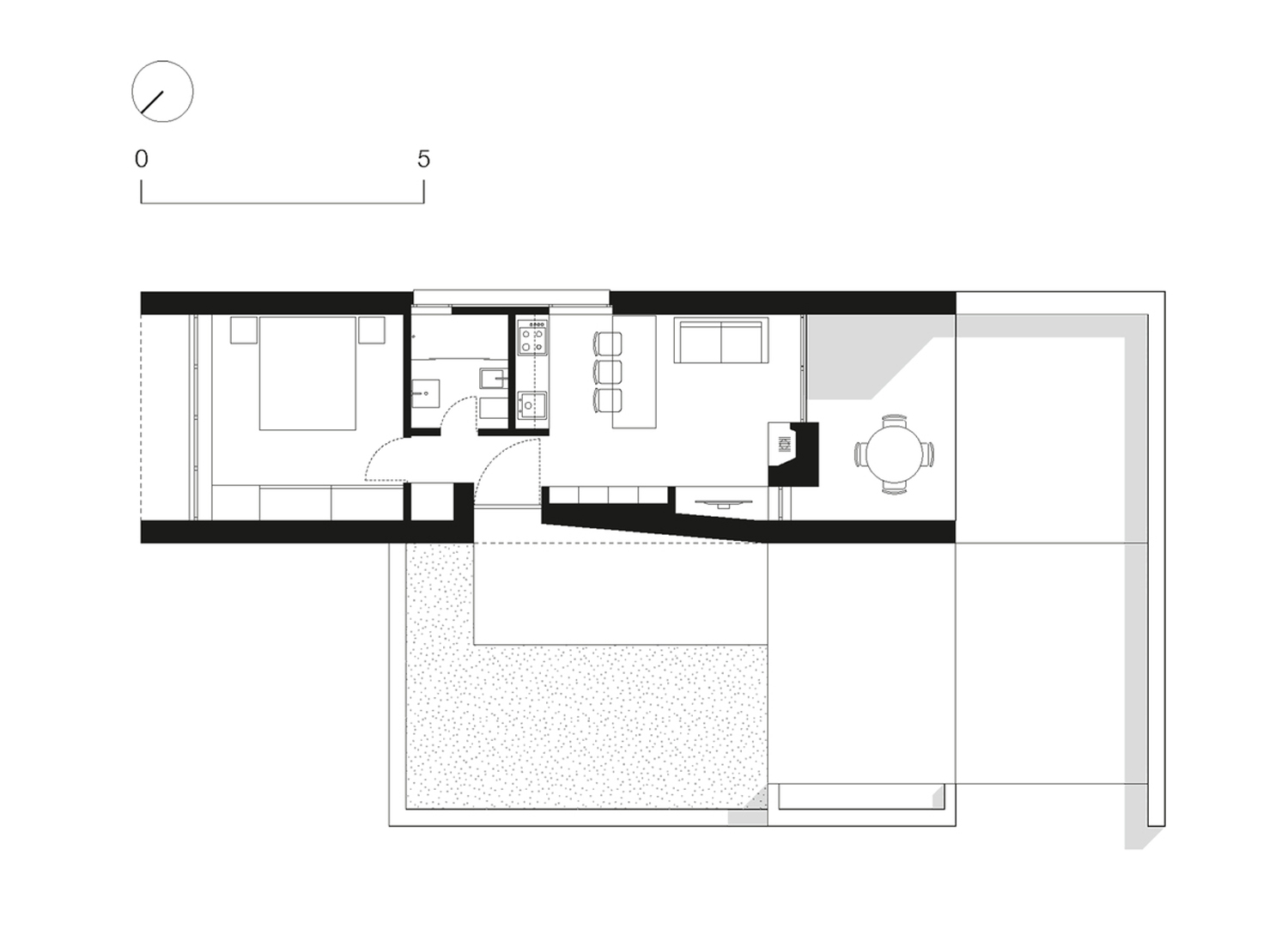
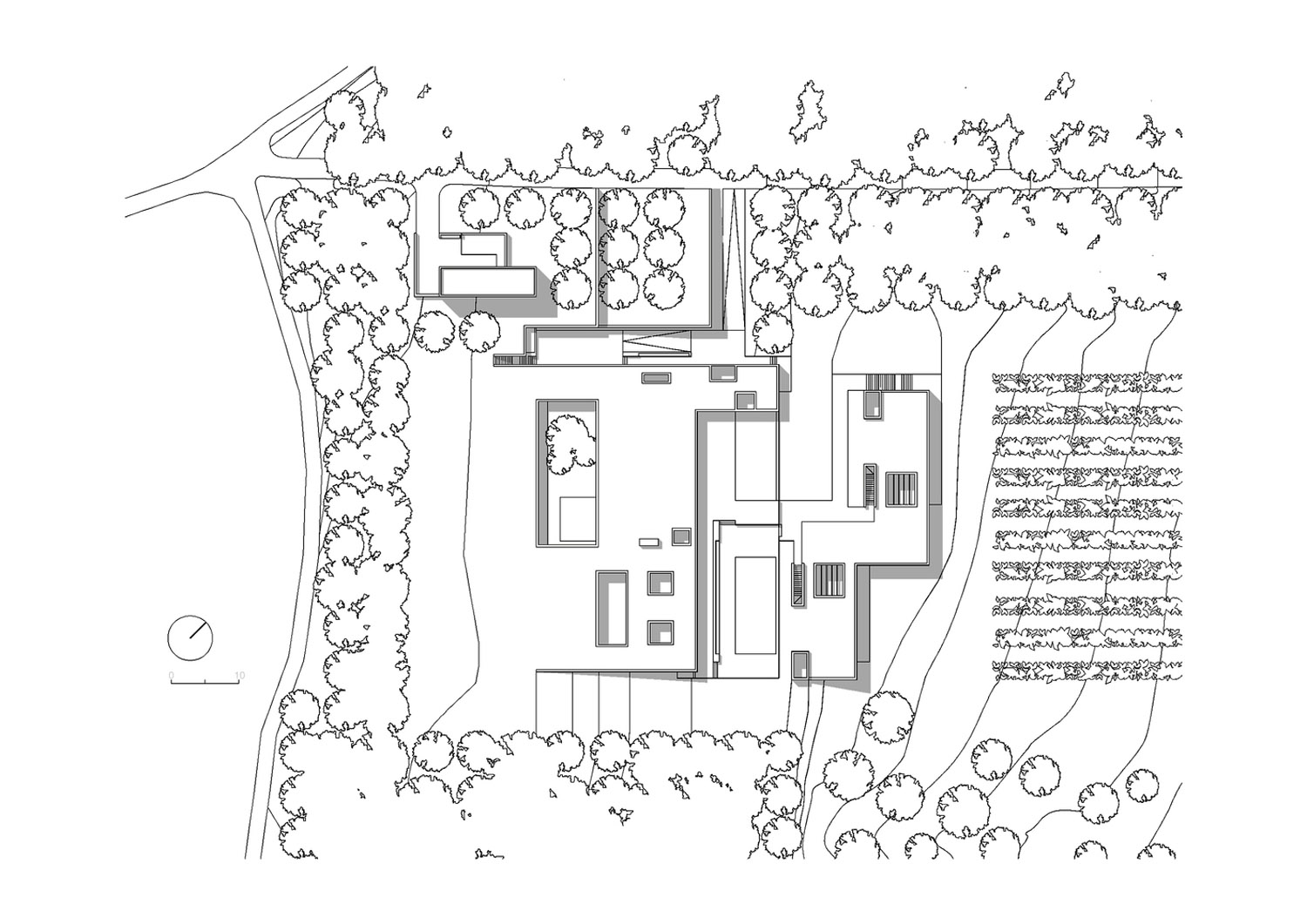

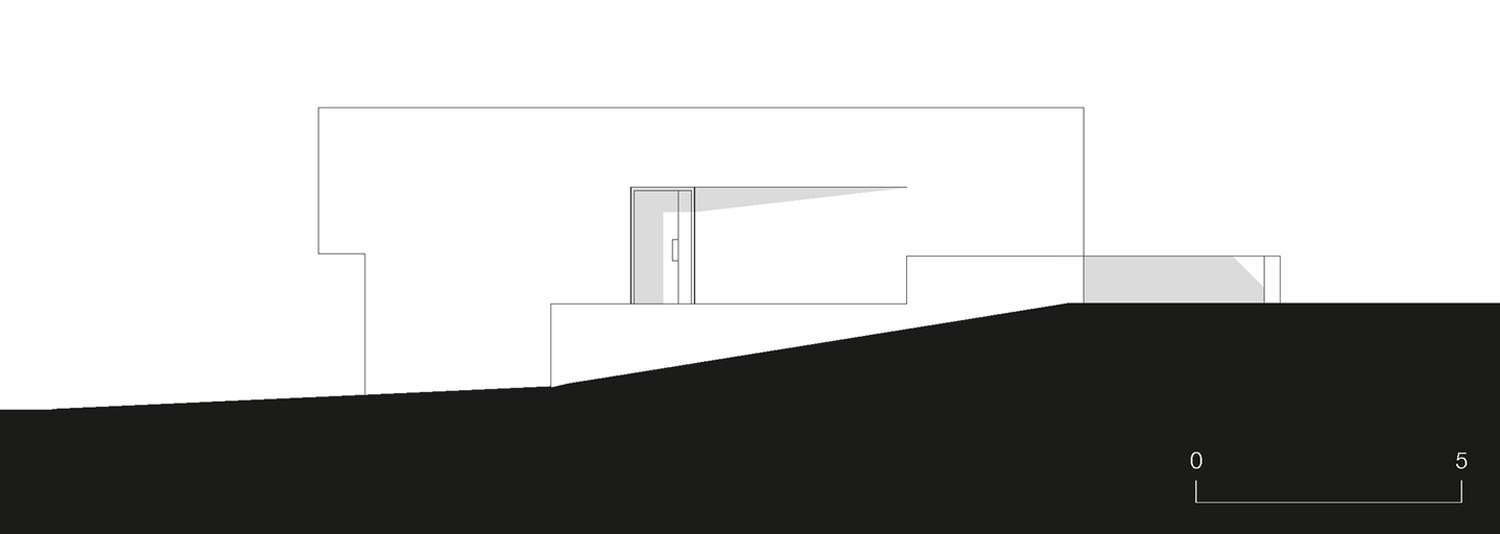






Collaborators: Francesco D’Ippolito, Ori Warshai, Marta Spadaro
Construction Site Manager: Valentina Silipo, Massimo Acito
Coordination: Astudio S.r.l.
Structure: Giovanni Ventura
Systems: Gennaro Loperfido, Mariapia Colella, Paolo Acquasanta
Consultant Interior Designer: Collezioni Design S.r.l.
Manager: Essentis Properties Group
Contractor: LP Matera Srl
The house is situated along the north-eastern slope of a hill that separates the Bradano and Basento rivers and slopes gently down to the lake of S. Giuliano covering a total area of 630 sqm on a plot of 7 hectares. The quality of the context suggested the idea of preserving the orographic profile with volumes above ground following the natural contour of the slope, creating a timeless architecture in the rural landscape. The site plan consists of a sequence of terraced areas and courtyards, in a spatial continuum between internal and external spaces. In the downhill terracing area two accommodations for guests are placed. The strict geometries of the plant give rise to warm, inner domestic spaces; the volumes of services (bathrooms, storerooms, kitchen, laundry) define the rooms of the house that are arranged in succession along a linear path. All rooms enjoy a panoramic view over the lake below. The distribution spaces are articulated in the rear area, mediating the relationship with the courtyards. Wide windows frame the landscape alternating with blind walls. The concrete roof, ostentatiously exhibited soffit, rests on "bearing boxes" and serves as ordering element in the changing and articulated perspectives. The vegetation that covers it merges with the surrounding land reducing the visual impact until it is completely cancelled in the view from the top. The correct exposure of the environment, the control of ventilation and daylight, the collection and reuse of rainwater, solar panels and the green roof help isolating and mitigating the internal microclimate ensuring sustainability aspects.
m i l i m e t d e s i g n – W h e r e t h e c o n v e r g e n c e o f u n i q u e c r e a t i v e s
Since 2009. Copyright © 2023 Milimetdesign. All rights reserved. Contact: milimetdesign@milimet.com
































