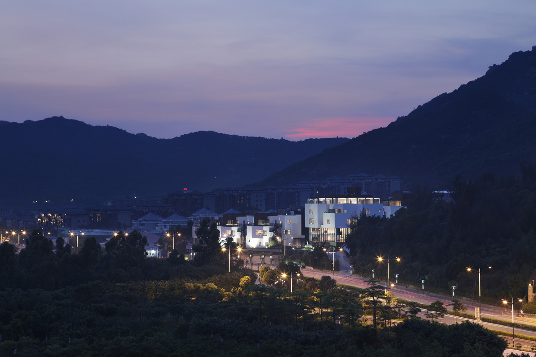
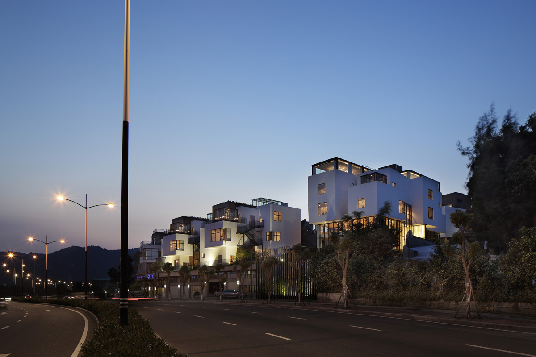
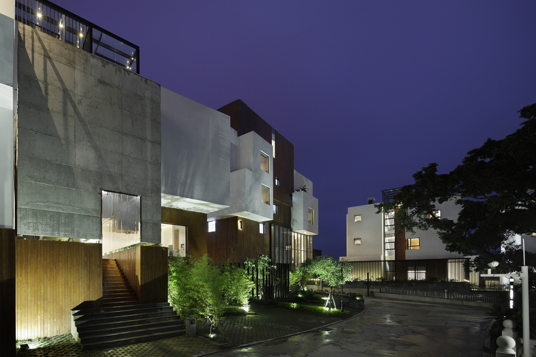
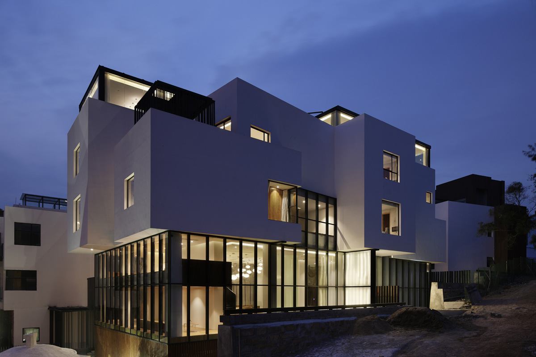
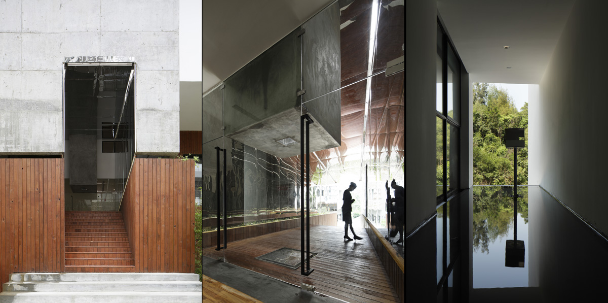
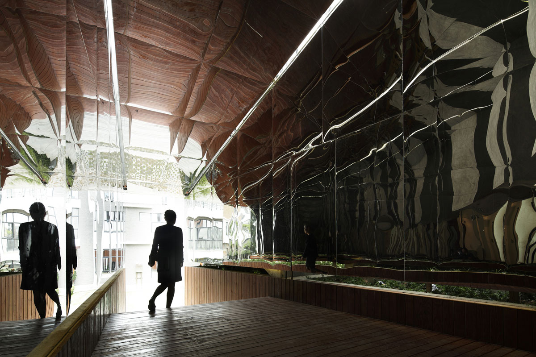
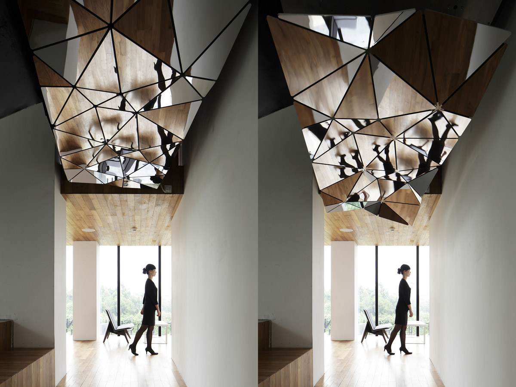

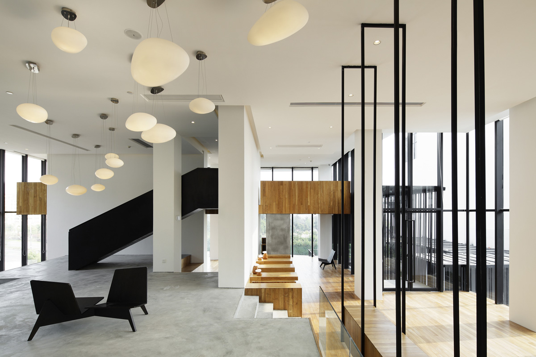
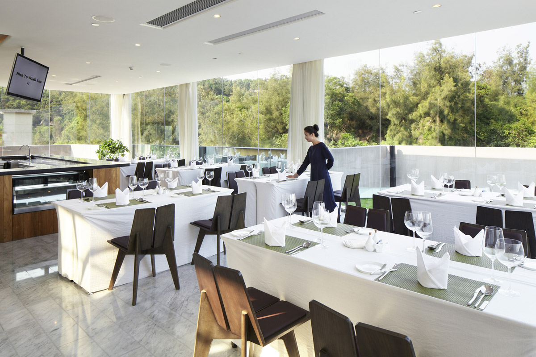
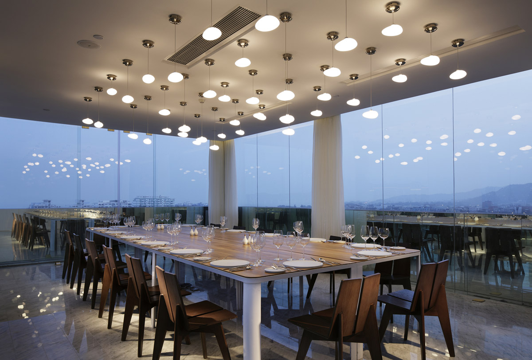
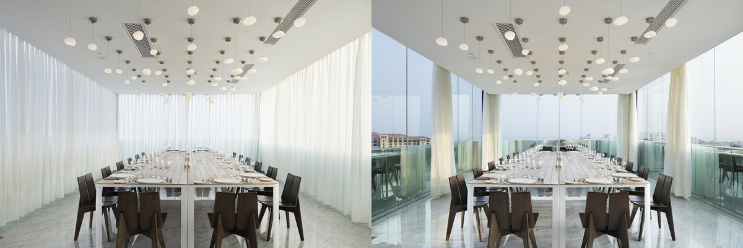

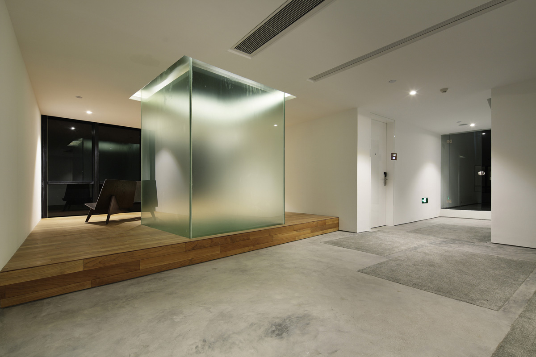
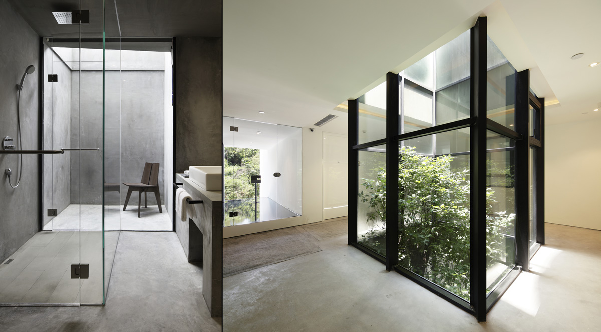
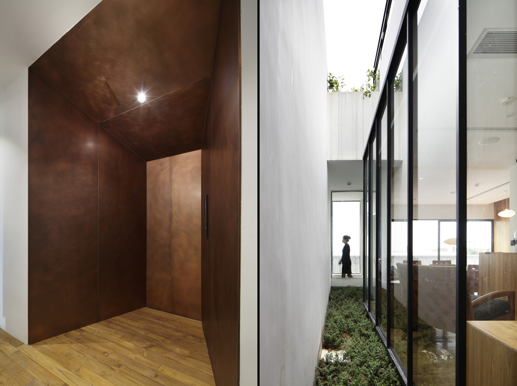
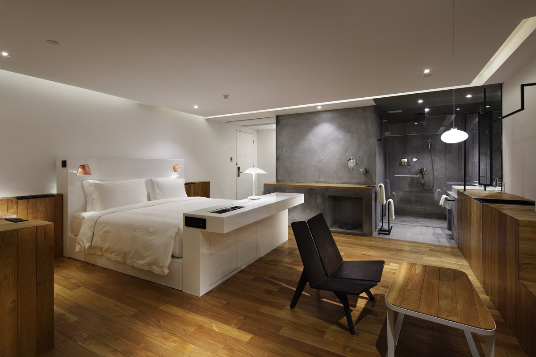
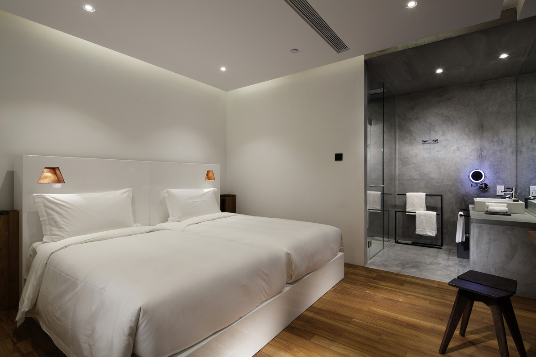
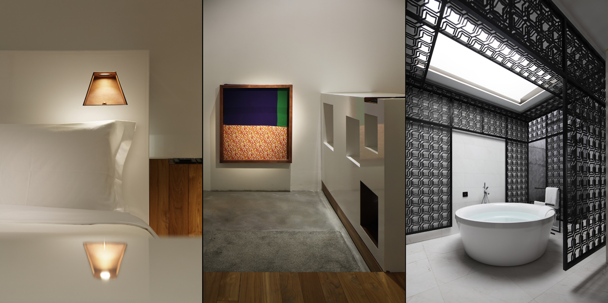
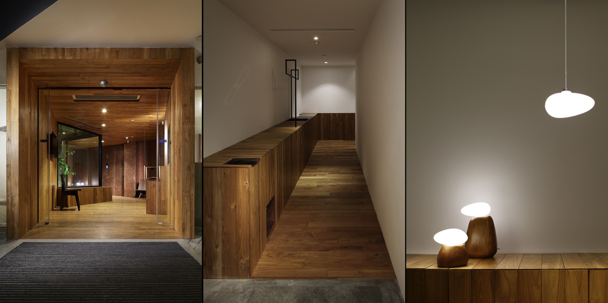


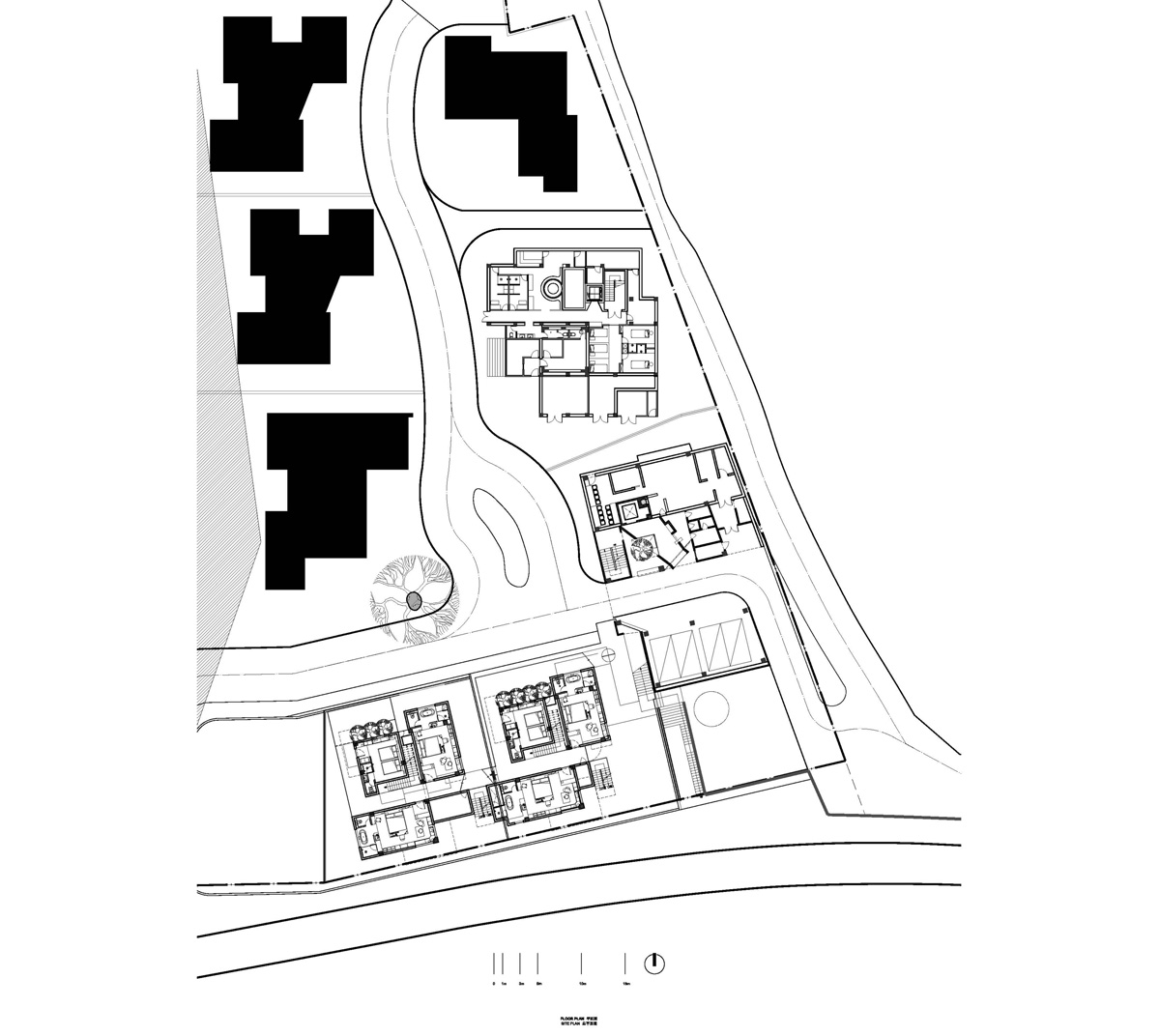


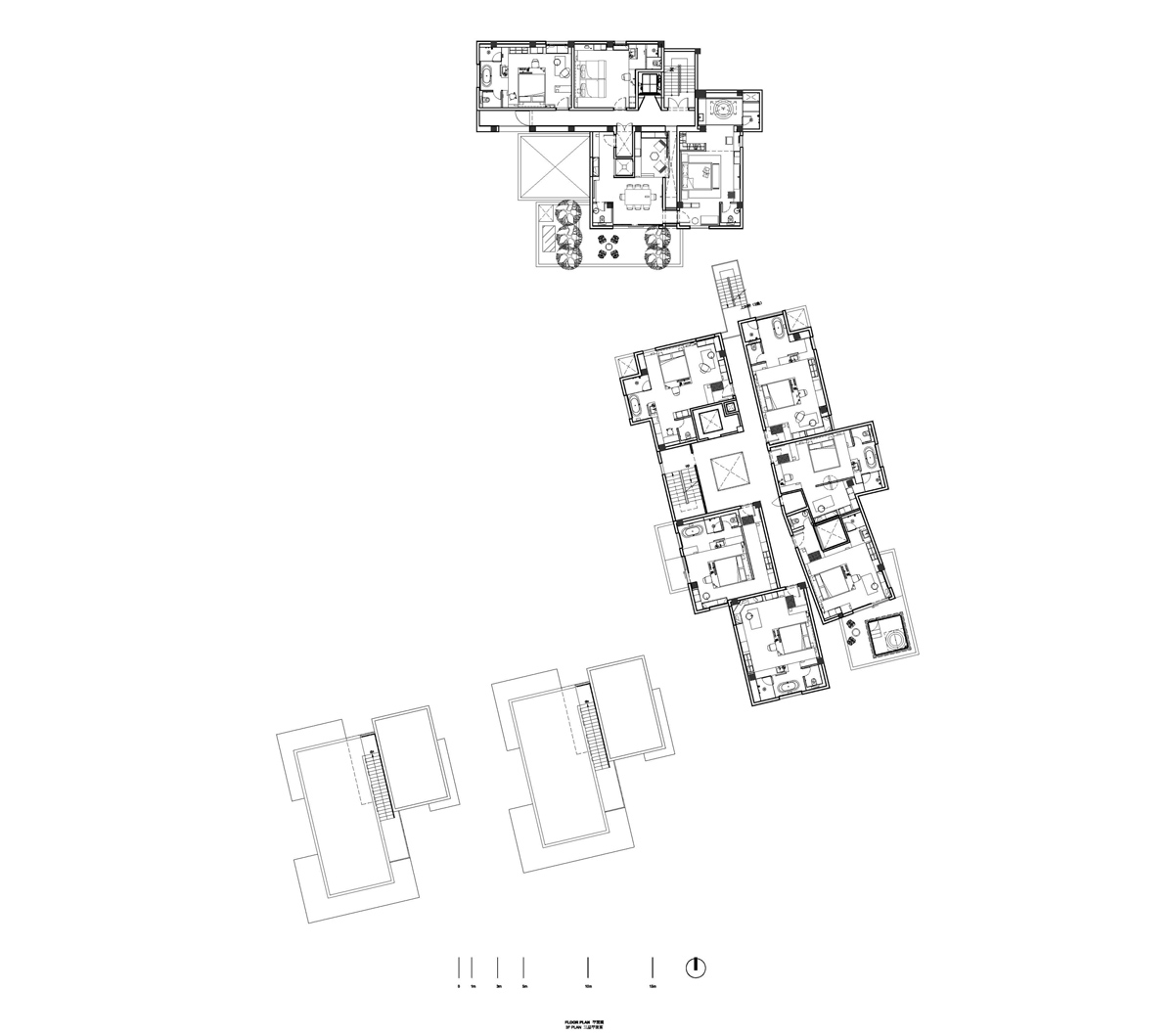



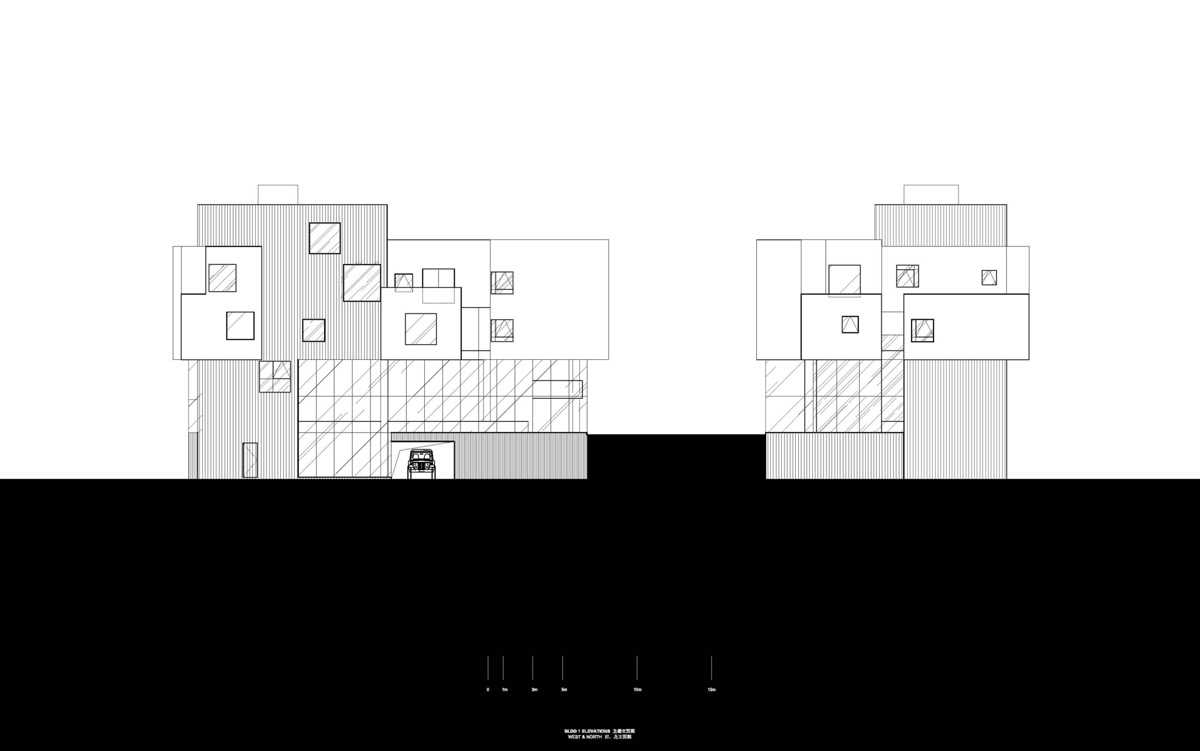
For an architect, as the construction of a building is completed, it is almost the same mood of put a letter into mailbox, you write it for quite a long time. Who will read this letter? What’s the expectation of the reader for opening the envelope? Will the reader feel happy or not? Will it be kept kindly or thrown away directly? Architecture for us is like the word for a writer, just a way of expression, the way we are good at. This is not only about expressing, the more important side is the people who will stay in the building, and the feeling of theirs for staying in the space we created. Architecture Japanese architects like to use the word “growing” for a building breaking out from the ground. This lively expression actually has a important meaning of architecture: though the building is designed by the architect, but the keyword of forming it should be the air, the earth, the weather and the people on site. “Growing” a building is especially fit for the city Xiamen. In the beginning of the year 2011, we came to here the site of hotel WIND, as soon as we climbed to the top of Yunding Mountain behind the site, a local guy went with us said an idiom to explain the local geological features, “green welled out from thousands of stones”. Because of the unique warm and moist weather in south of Fujian, the green vegetation overgrowth is quite normal here, even the surface of stones and the gap in between them. This is also where our concept came from, architectural boxes “growing” from the mountain, facing to the sea, boundless and endless. The other architectural inspiration is the traditional inform of ancestral temple in south of Fujian, as the center of the family’s culture and communication, ancestral temple features both spiritual and material function, and all the other houses in this village should be built face to the ancestral temple, this kind of traditional centripetal space, shows a kind of space understanding on public and private for residential buildings. From this point of view, hotel is very similar to a small village, guests may do not have communications, but you can experience the interaction between the public space and the private suites. We installed 3 different wells for hotel WIND: well of rain, well of tree and well of wind, these 3 architectural installation insert into the building from the roof top, pass by some suites, and meet in the lobby finally. We tried to introduce the exterior into the interior and blur the boundaries of public and private by means of these viewable installations, and form a space that can be flowing infinitely. Suites After the geography and culture, let’s get back to people, the users of the buildings. During the process of design, we were always thinking what kind of comfortable staying in hotel WIND is since most of the high end hotels can make it already. Besides the fancy basic facilities, boutique hotels should focus on the real need of the guests mentally. So during each time of the discussion with our client, the most frequent hypothesis is “if you live in…” For this unique interior comfort, we took care of the windows in suites architecturally first. Since each suite has the different views, we cannot treat the location and the size of the windows normally, we defined them as the “finder frame” of the suites, and hopefully can get the best view for different suites like a professional photographer. So there are almost no same windows of views in each room, every window is an unique “postcard” left by architects of hotel WIND. Regarding the material solution, we preferred to have different layers of the space for each of the room, by means of using different materials for different programs. We took the high quality teak wood as principal material for the suites, not only considered by sense of sight and touch, the natural smell of the wood can give more cozy feeling for the guests inside. And for the bath area, we picked neat concrete and local granite for a clean and simple feeling, hope the users can calm down and relax at once. Besides that, a dressing table for women guests and a lounge area with big window was also installed in each room, to make the guests become the owner of the space. Banquet The restaurant of hotel WIND as the most important public space was set up on the rooftop of the main bldg. Sitting in the white restaurant with transparent glass all around, the endless view of the sea and the mountain just hit your face directly from the outside, the same colored sky connects to the sea just extends into the space, with the green welled out from the mountain, must can cheer you up for dining with the nature. As received this letter, hope you can experience the WIND and the design gradually; and hotel WIND for us is an endless project…
Source: TEAM BLDG/ Nacasa & Partners m i l i m e t d e s i g n – W h e r e t h e c o n v e r g e n c e o f u n i q u e c r e a t i v e s































