Haus Balma design by Kengo Kuma and Associates (KKAA) #architecture

© Kengo Kuma Architects, Paul Clemence, Naaro, Daniela Derungs.
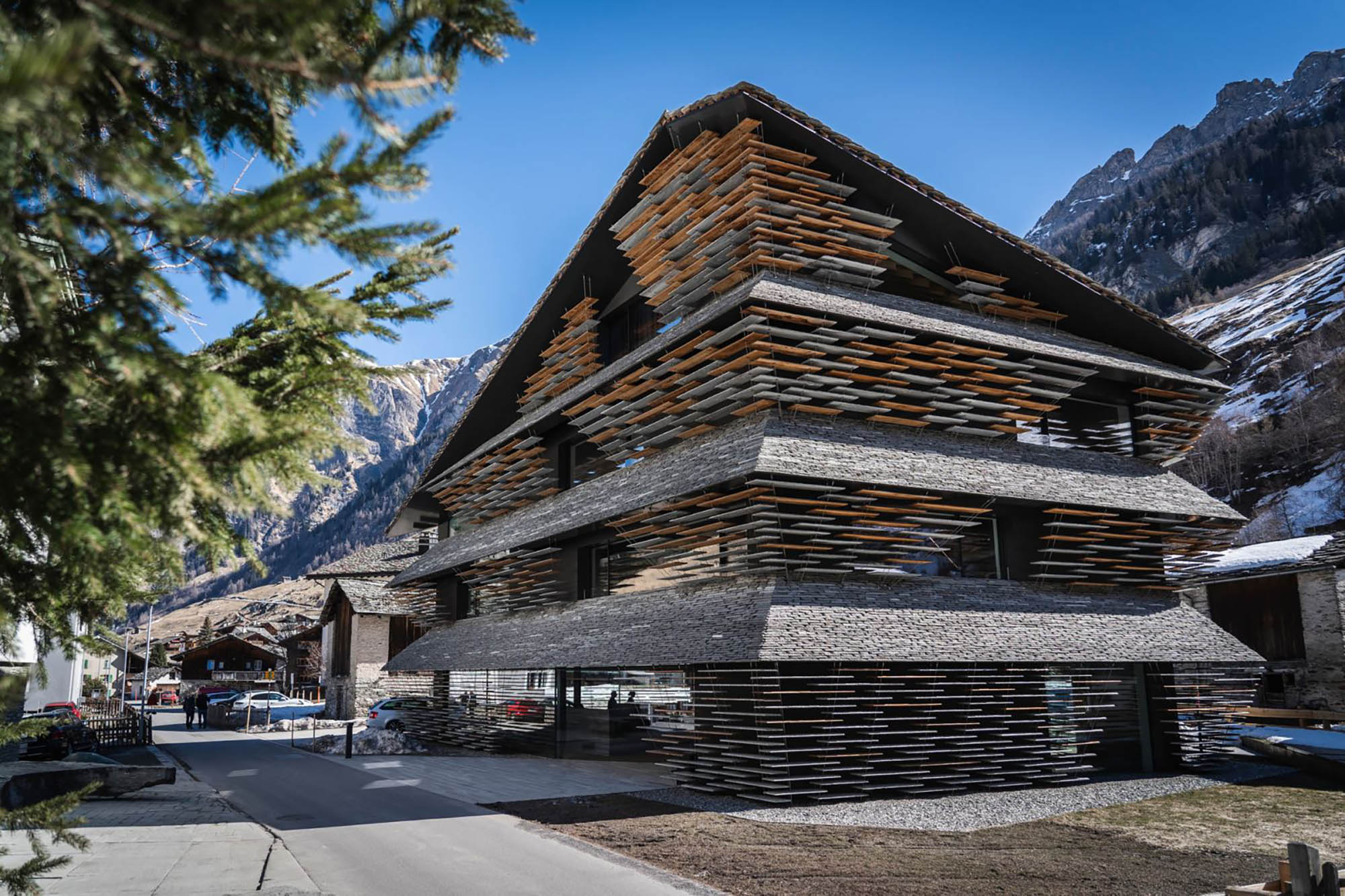
© Kengo Kuma Architects, Paul Clemence, Naaro, Daniela Derungs.
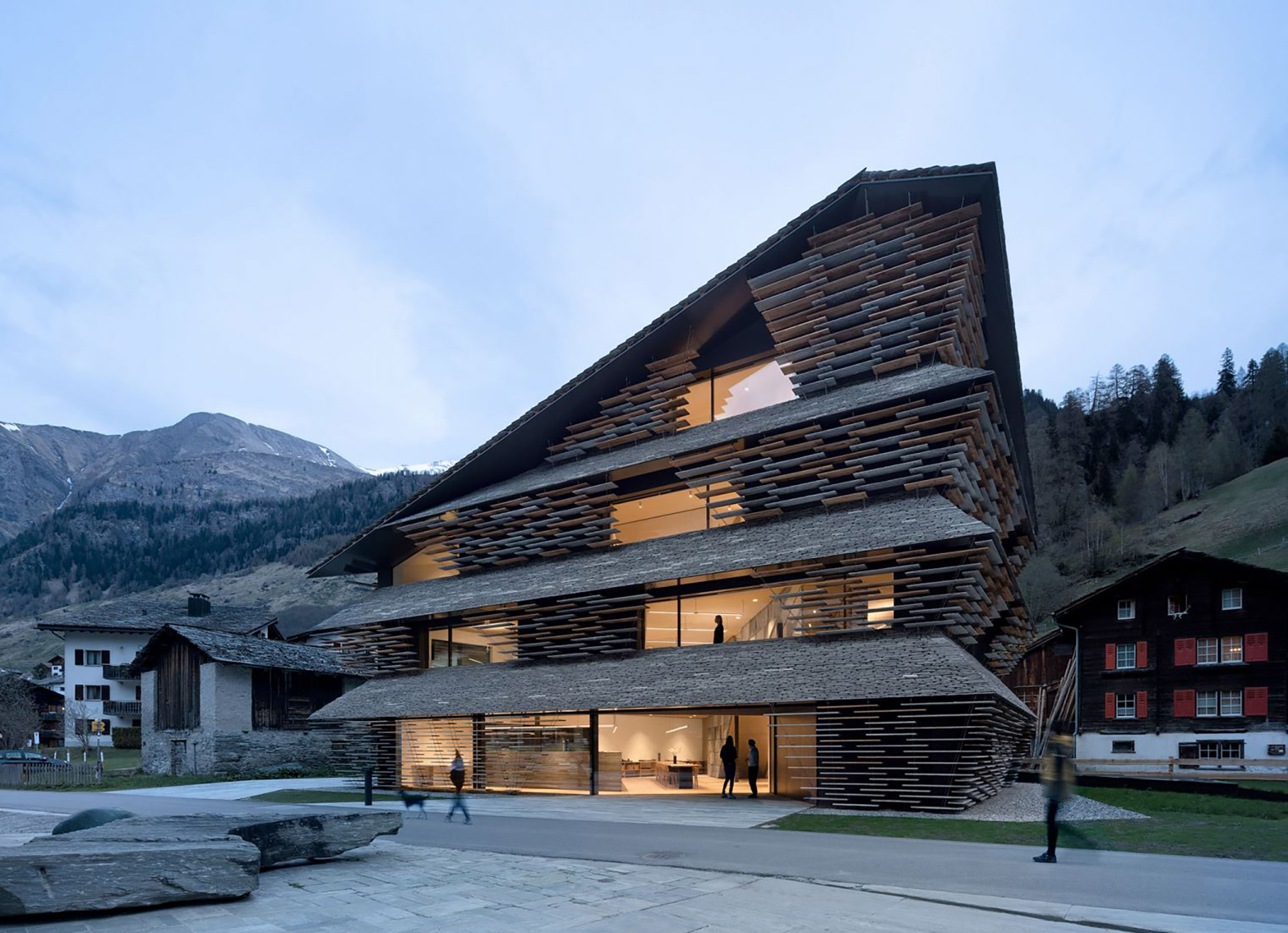
© Kengo Kuma Architects, Paul Clemence, Naaro, Daniela Derungs.
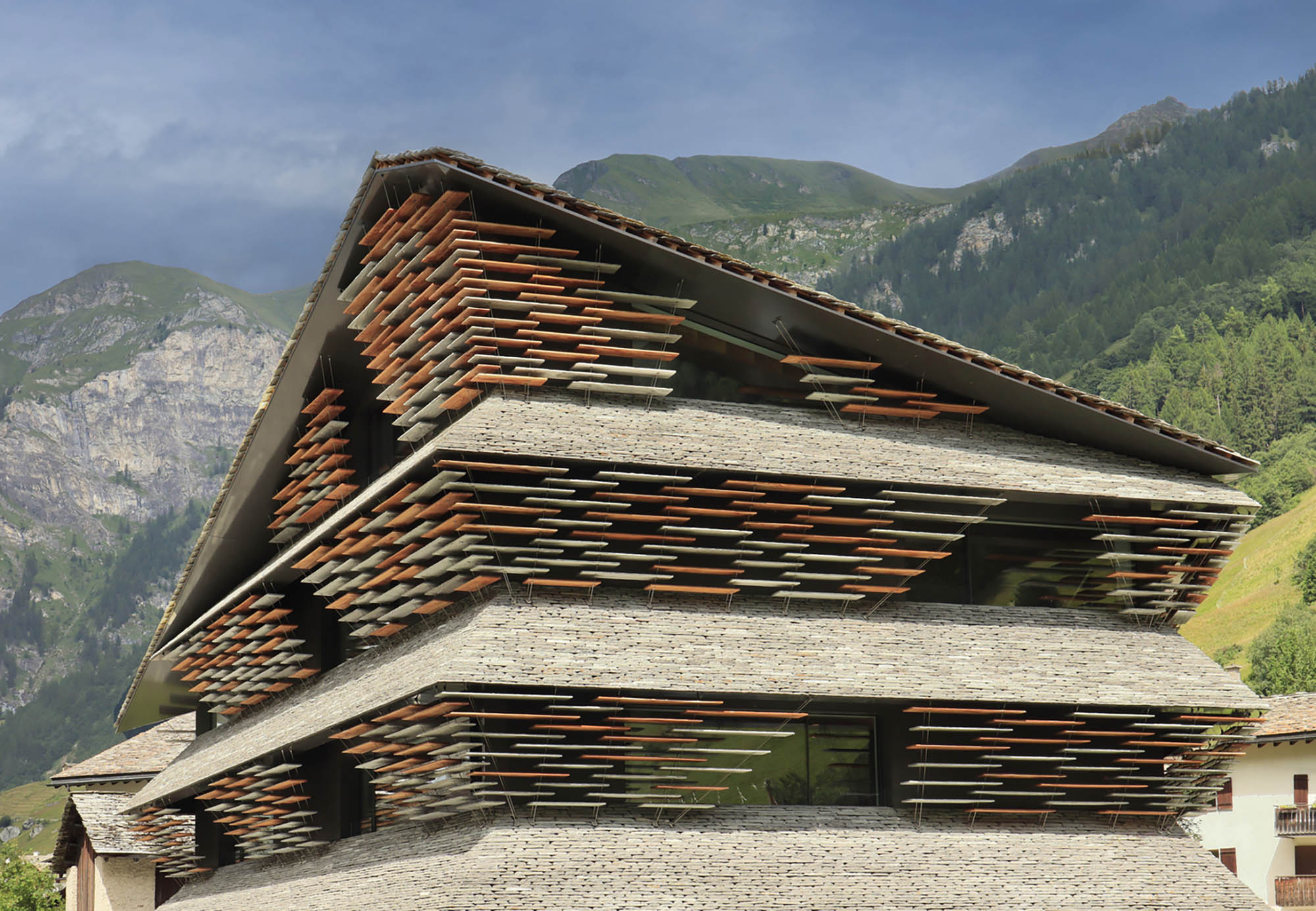
© Kengo Kuma Architects, Paul Clemence, Naaro, Daniela Derungs.
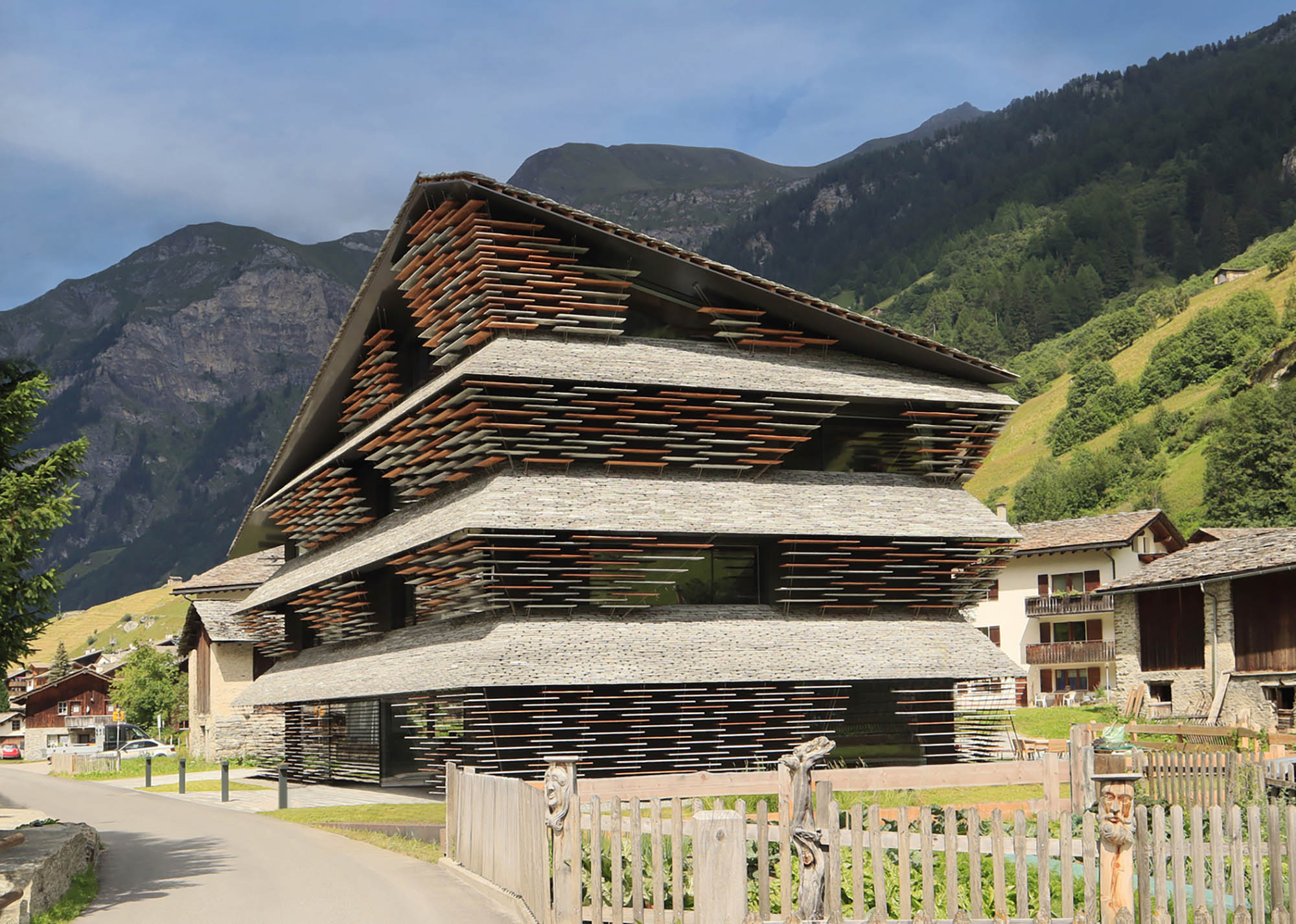
© Kengo Kuma Architects, Paul Clemence, Naaro, Daniela Derungs.
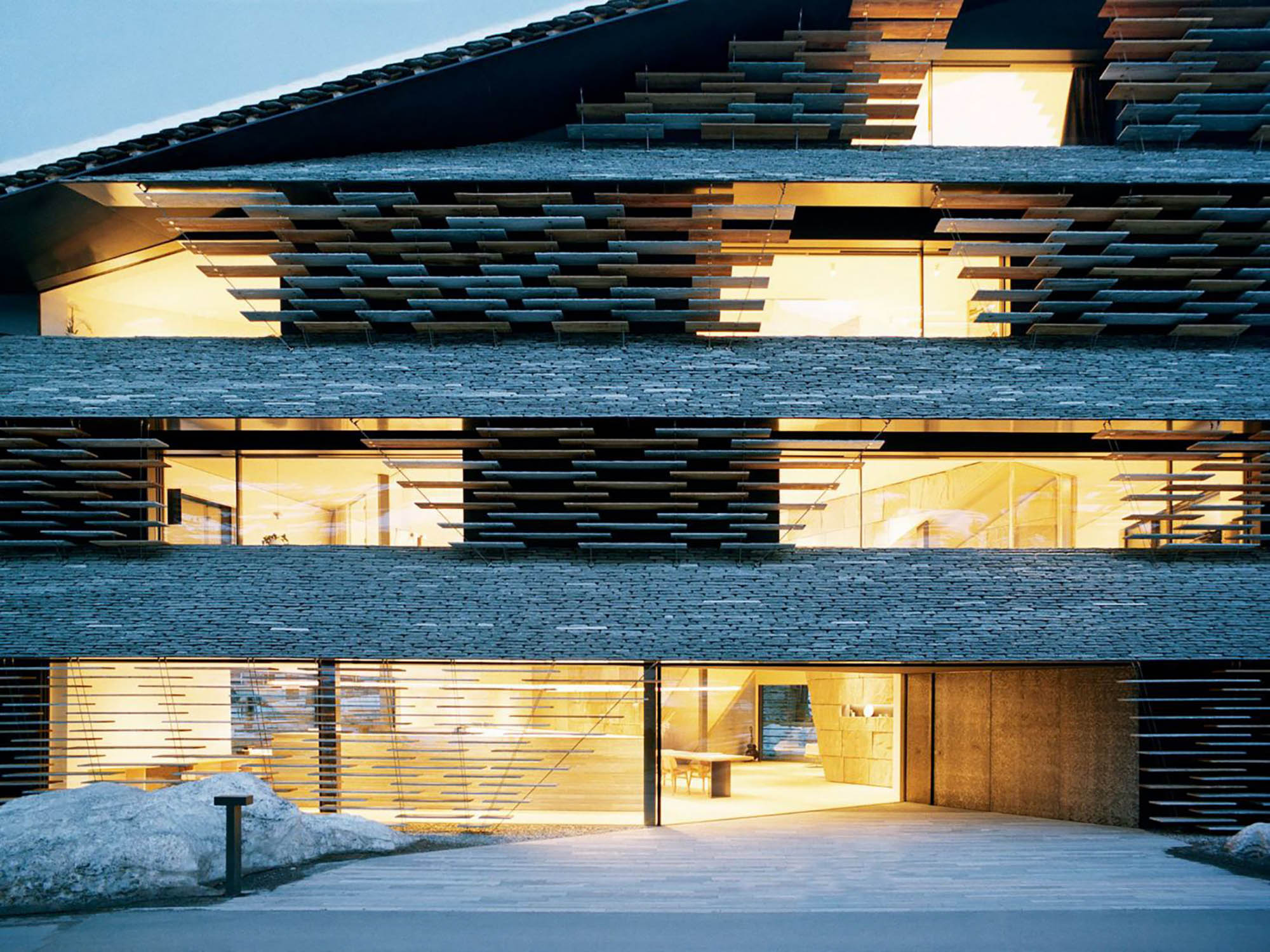
© Kengo Kuma Architects, Paul Clemence, Naaro, Daniela Derungs.
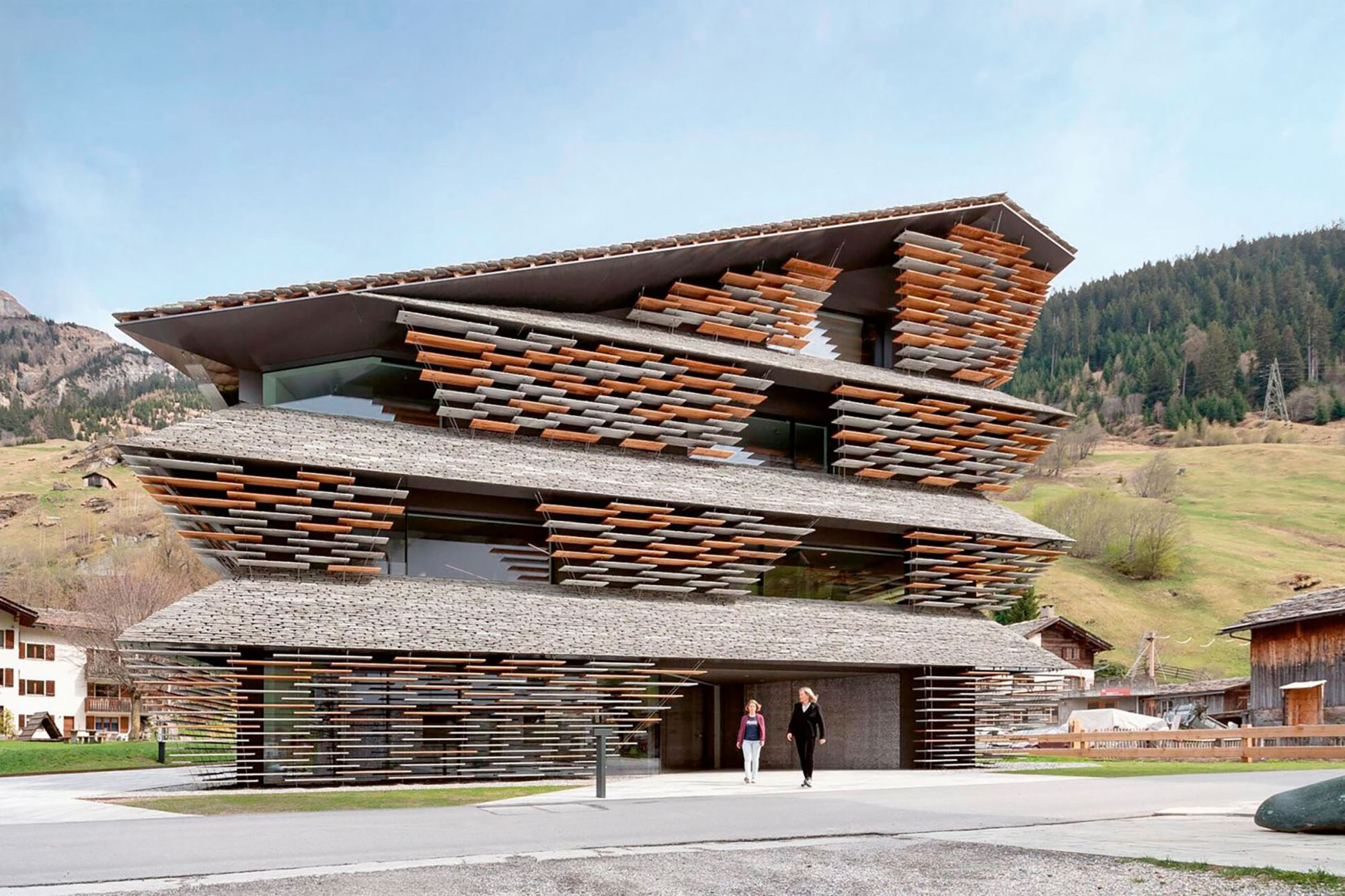
© Kengo Kuma Architects, Paul Clemence, Naaro, Daniela Derungs.
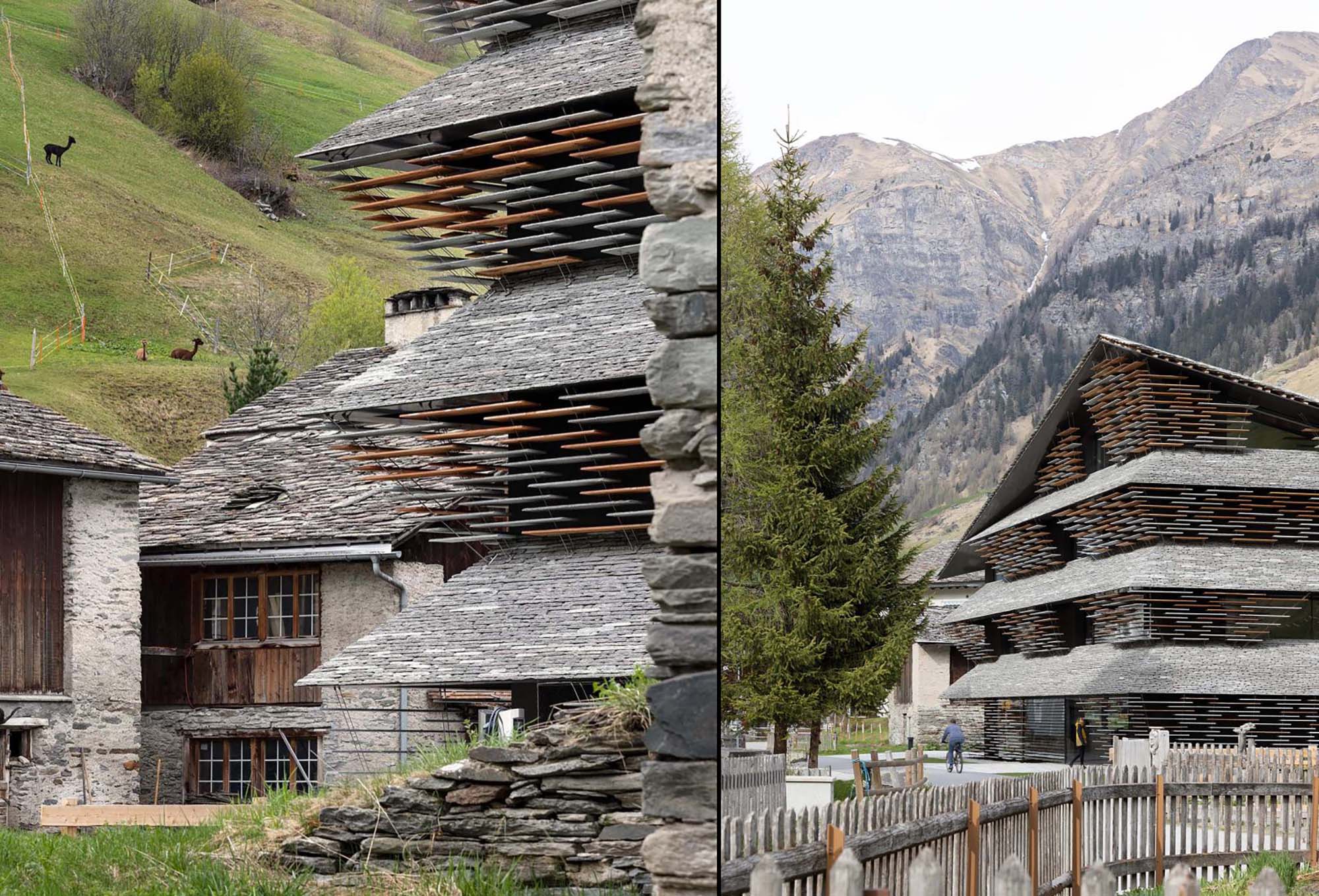
© Kengo Kuma Architects, Paul Clemence, Naaro, Daniela Derungs.
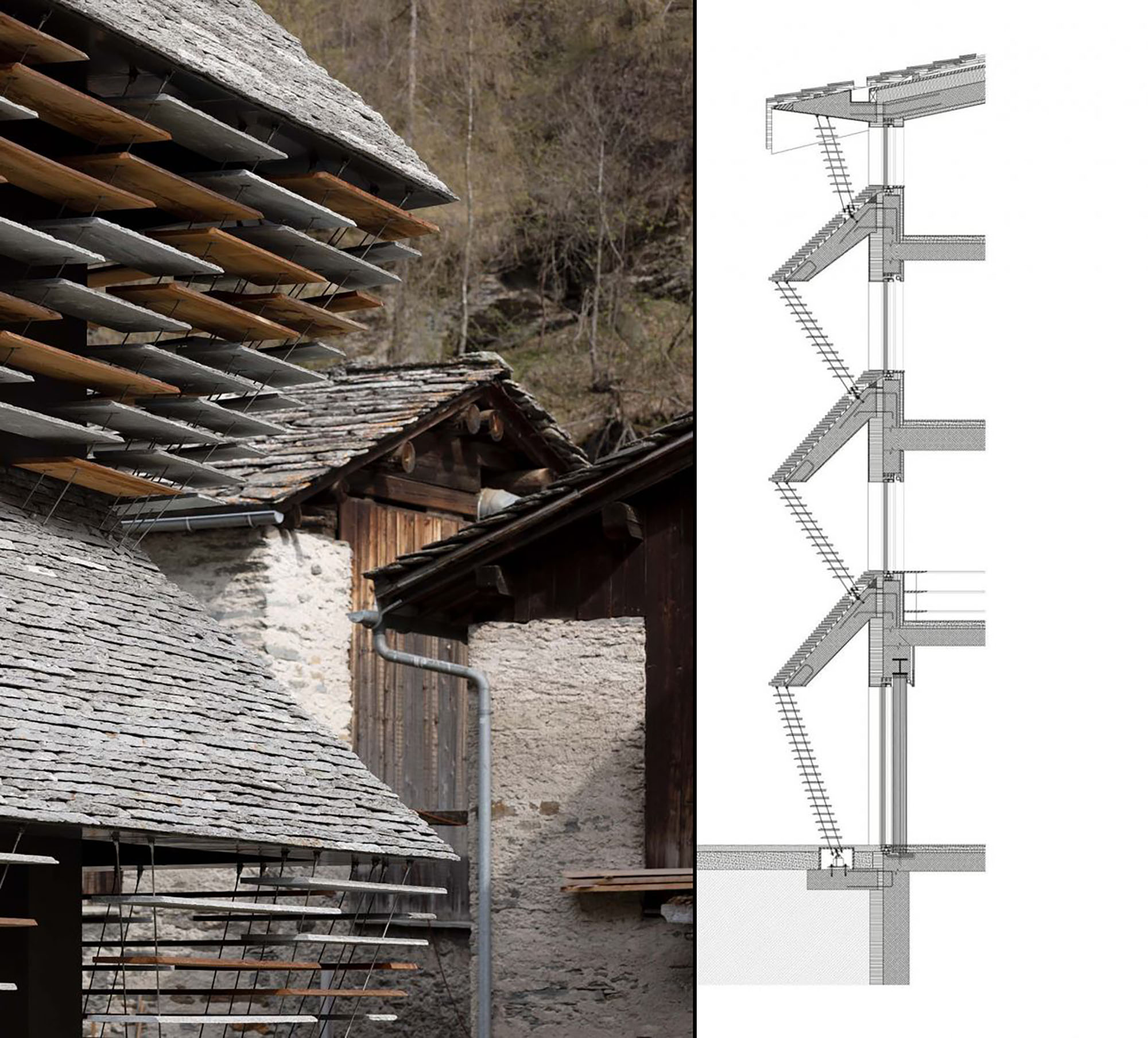
© Kengo Kuma Architects, Paul Clemence, Naaro, Daniela Derungs.
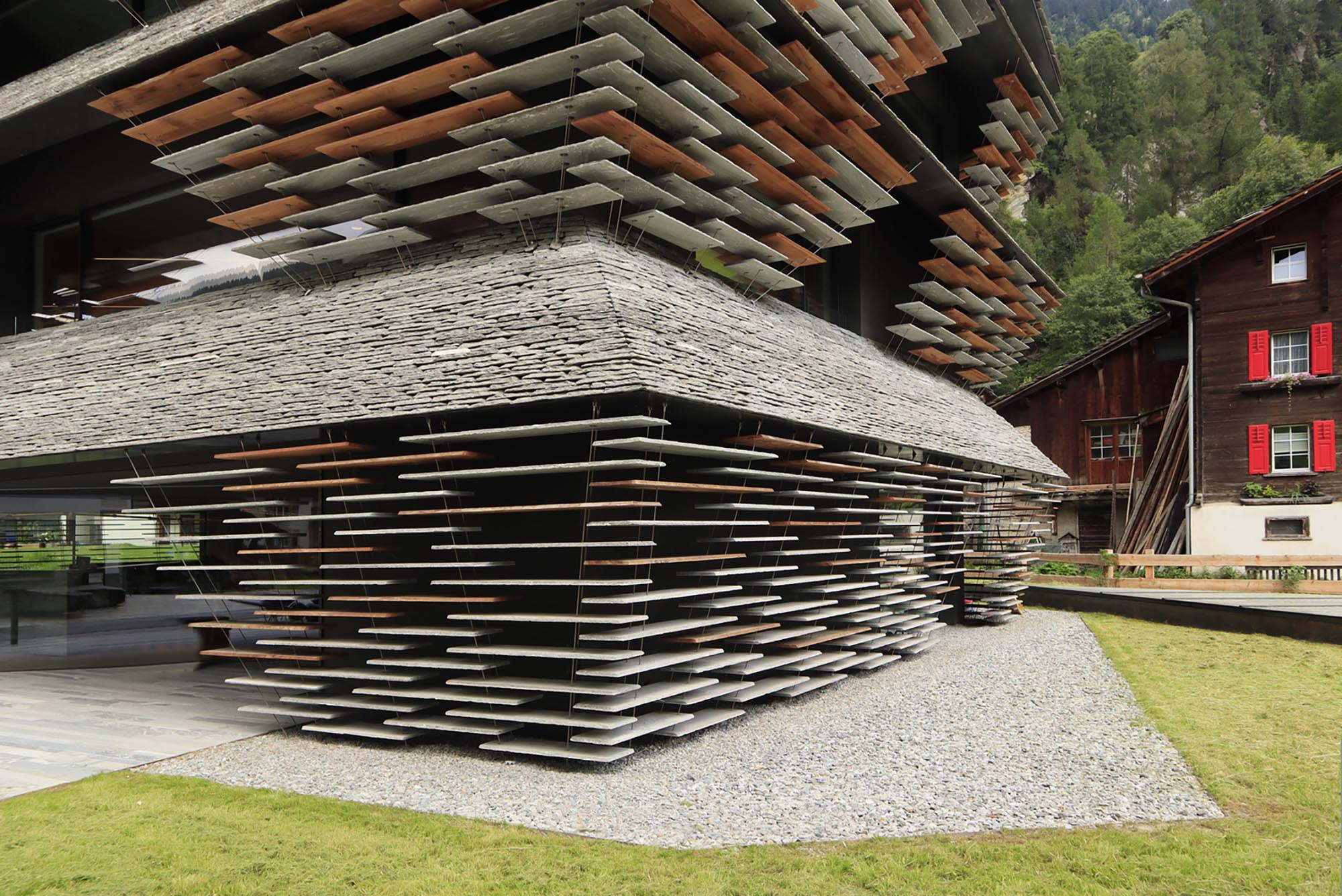
© Kengo Kuma Architects, Paul Clemence, Naaro, Daniela Derungs.
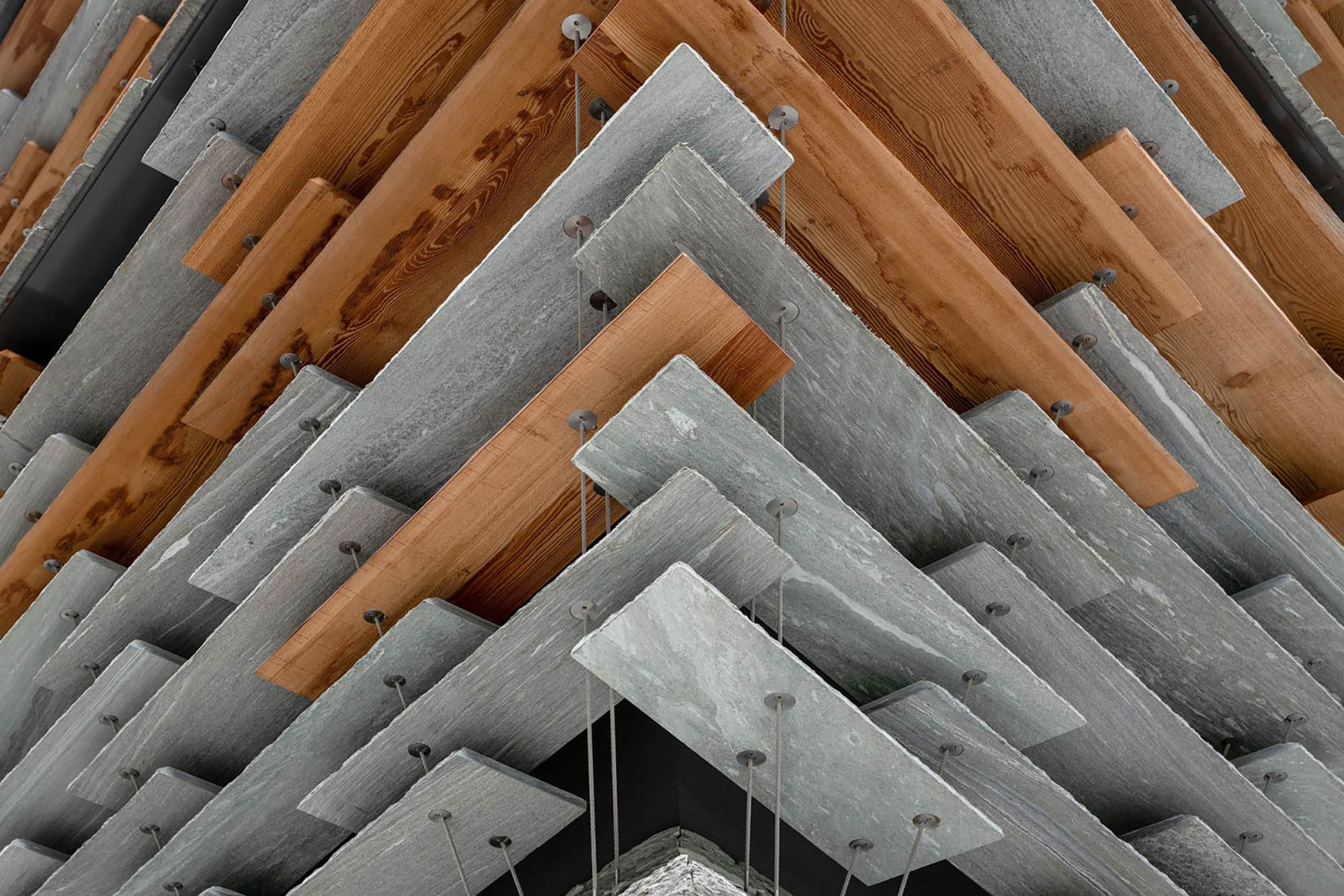
© Kengo Kuma Architects, Paul Clemence, Naaro, Daniela Derungs.
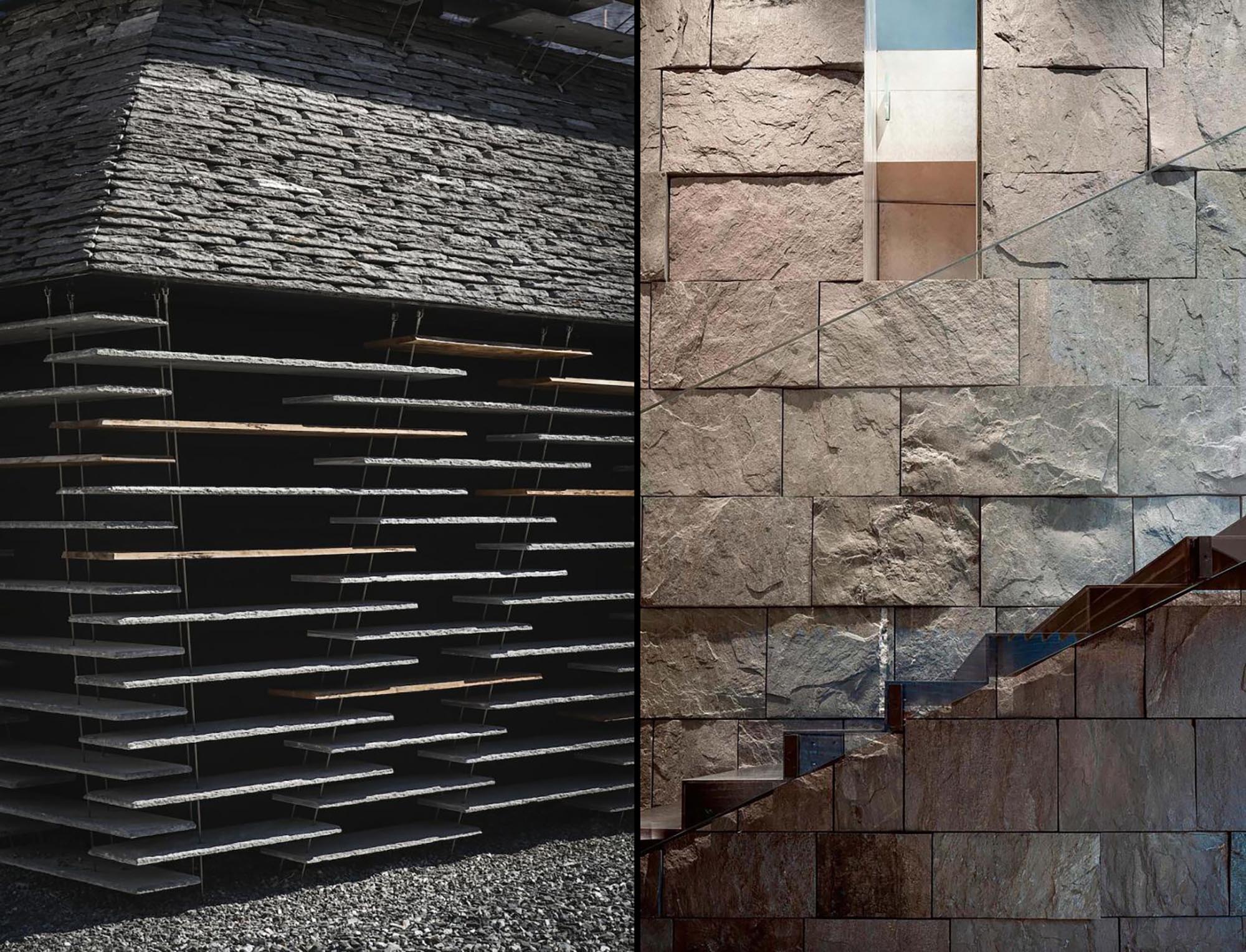
© Kengo Kuma Architects, Paul Clemence, Naaro, Daniela Derungs.
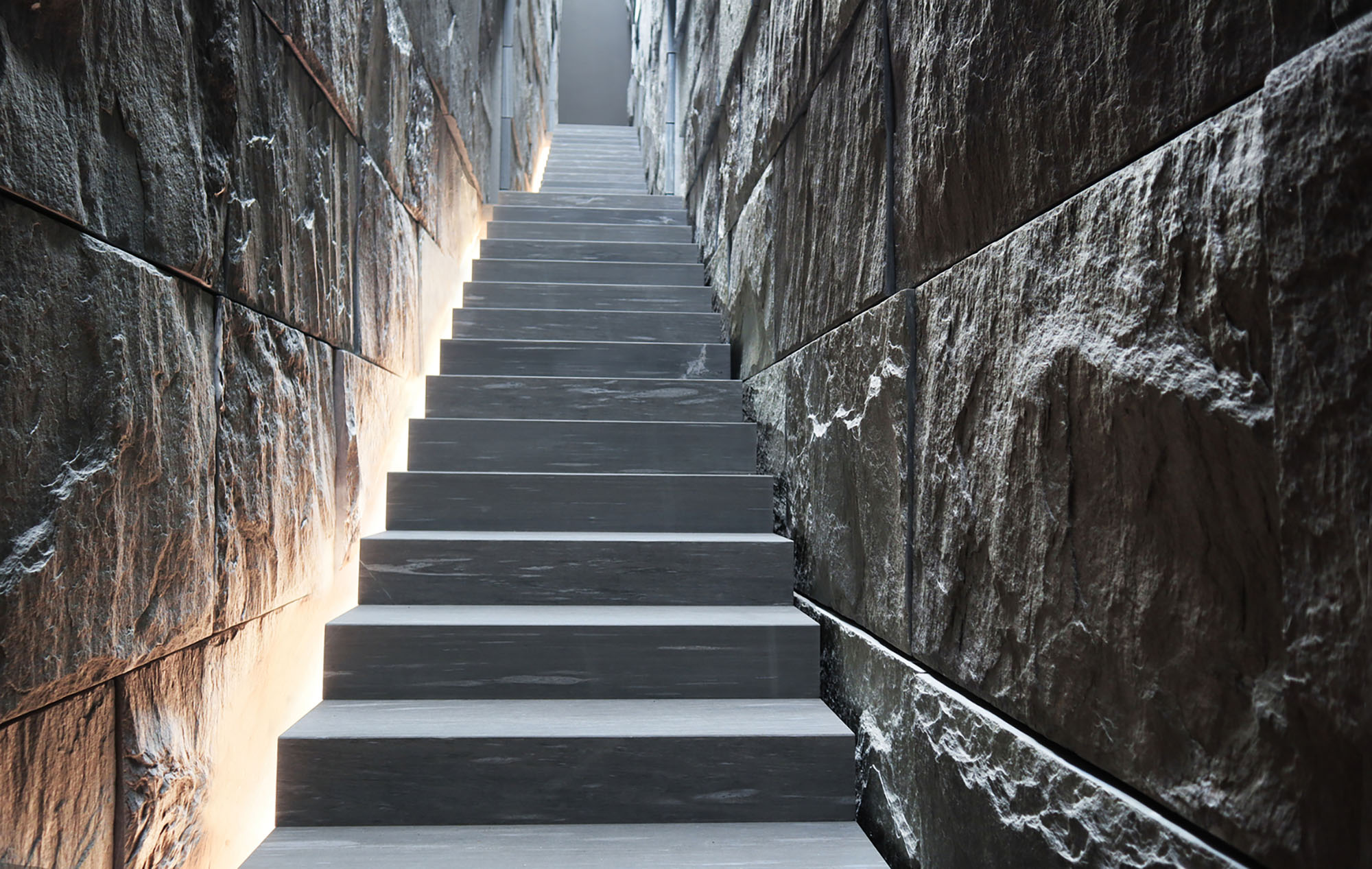
© Kengo Kuma Architects, Paul Clemence, Naaro, Daniela Derungs.
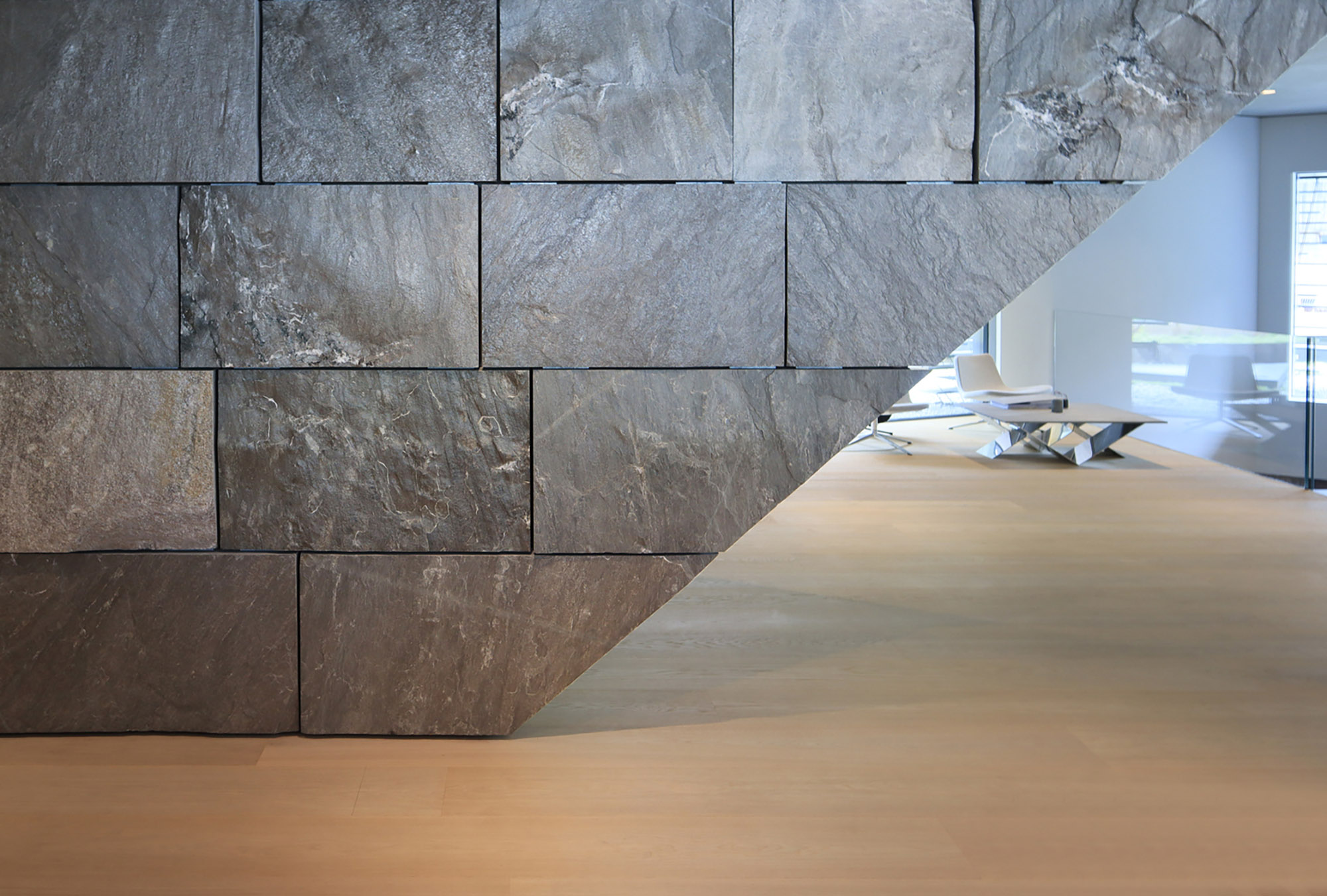
© Kengo Kuma Architects, Paul Clemence, Naaro, Daniela Derungs.
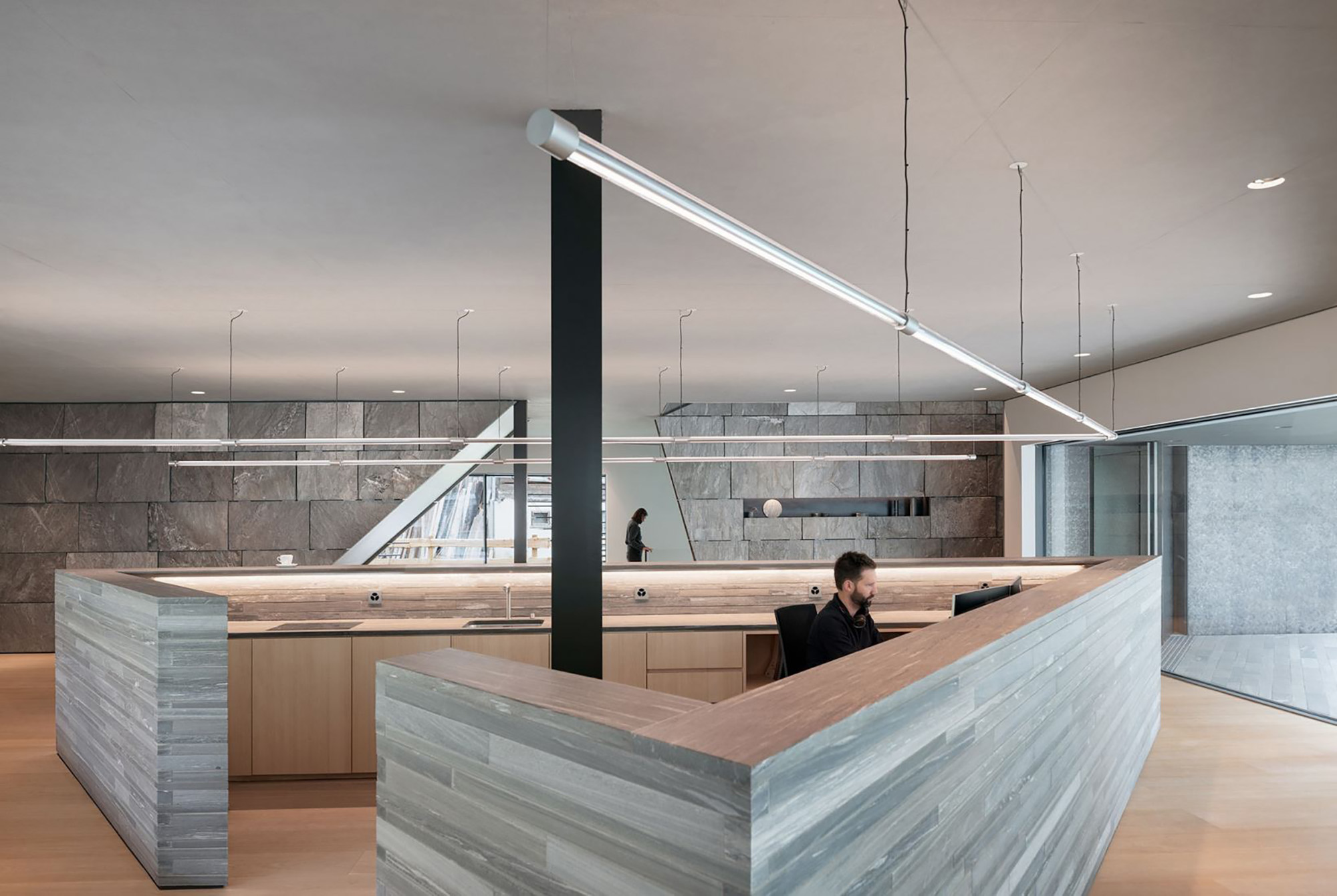
© Kengo Kuma Architects, Paul Clemence, Naaro, Daniela Derungs.
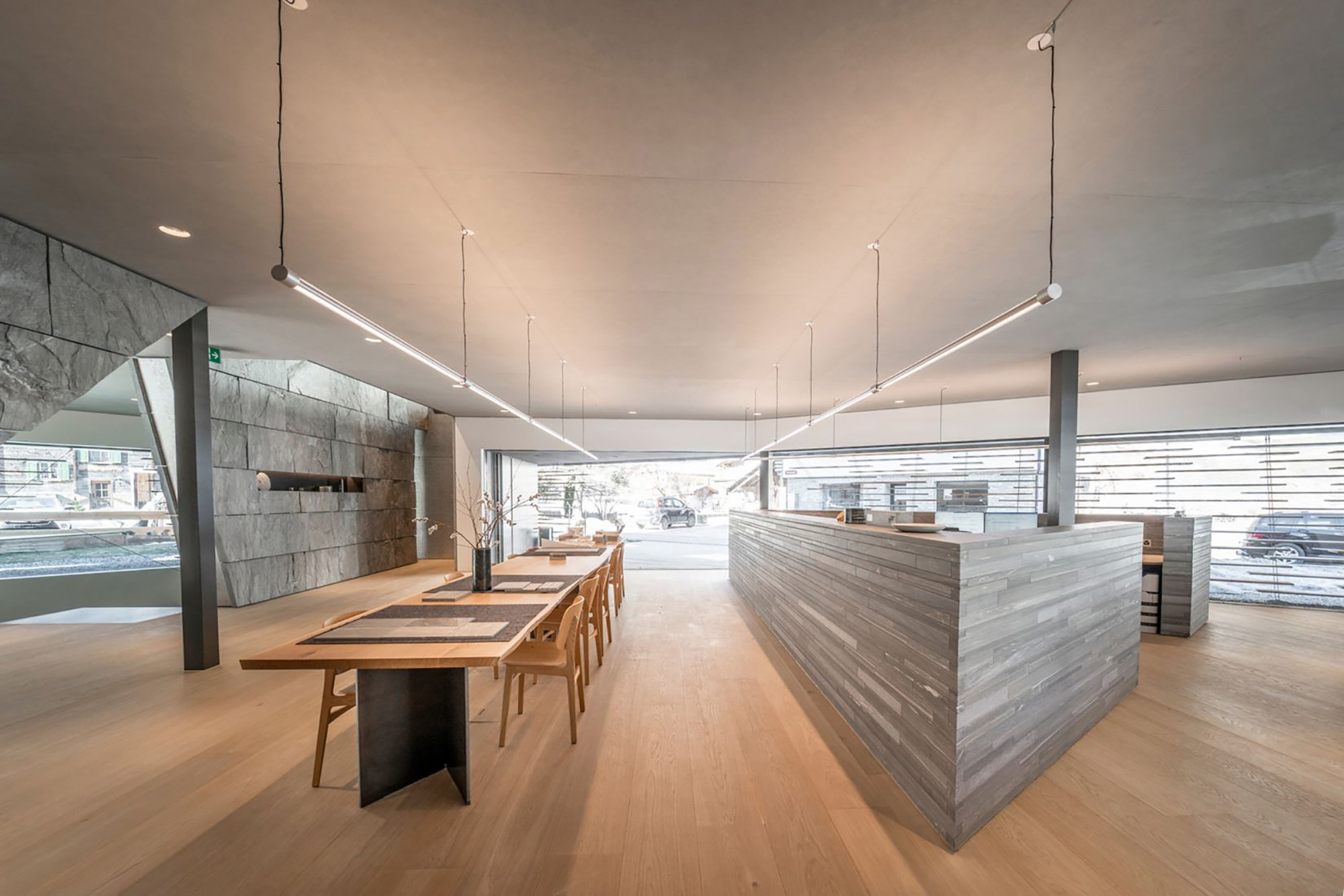
© Kengo Kuma Architects, Paul Clemence, Naaro, Daniela Derungs.

© Kengo Kuma Architects, Paul Clemence, Naaro, Daniela Derungs.
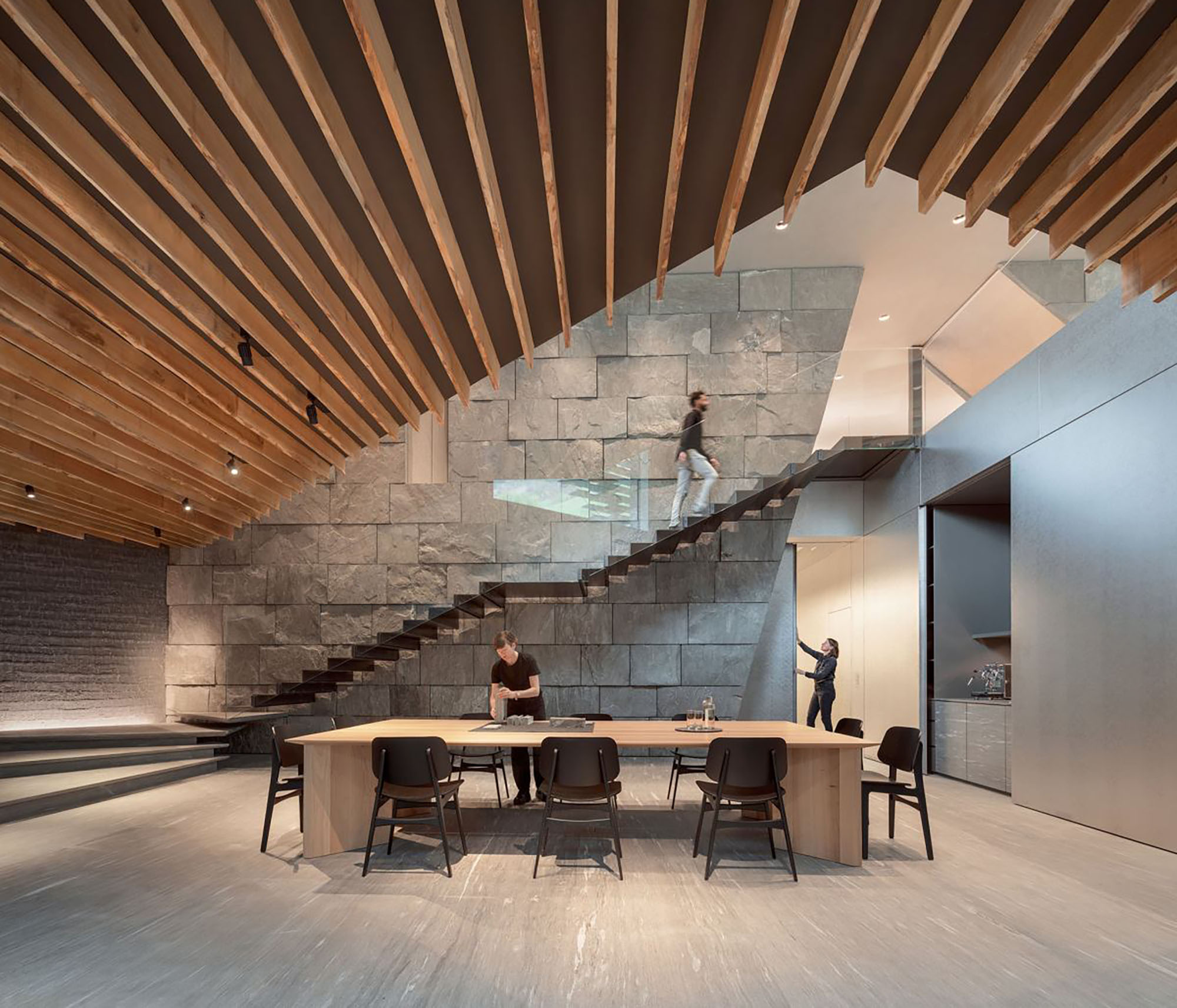
© Kengo Kuma Architects, Paul Clemence, Naaro, Daniela Derungs.
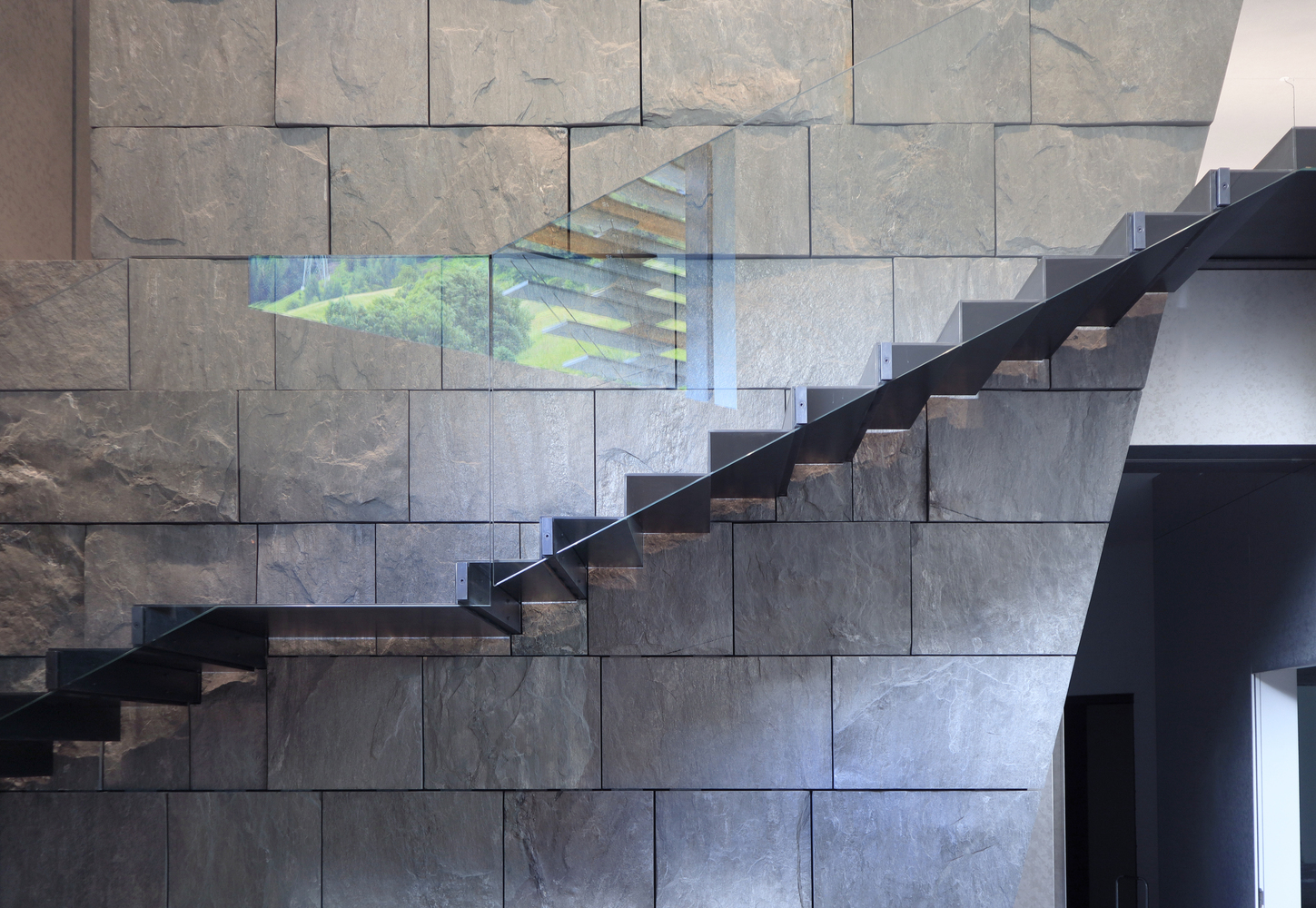
© Kengo Kuma Architects, Paul Clemence, Naaro, Daniela Derungs.
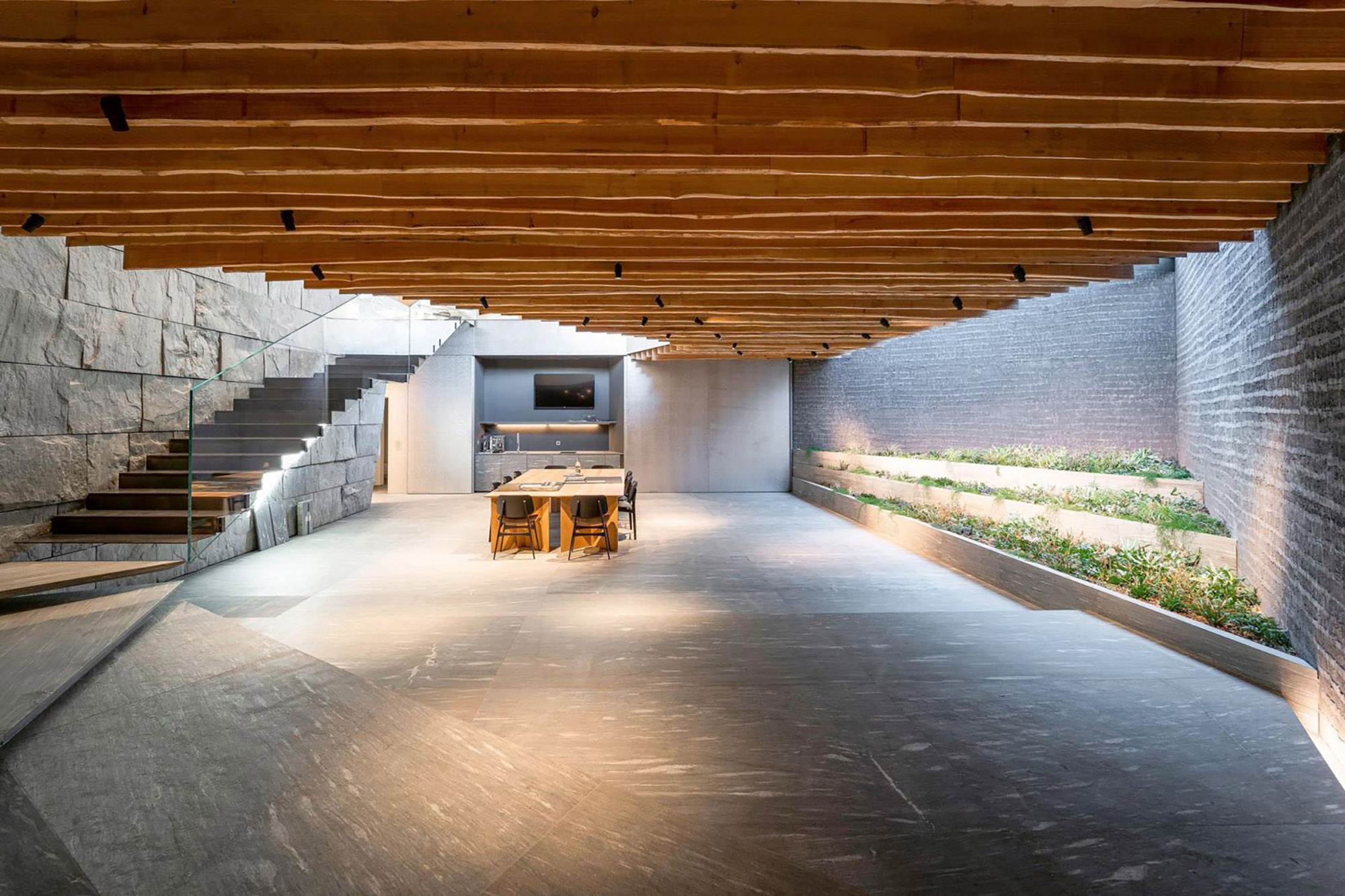
© Kengo Kuma Architects, Paul Clemence, Naaro, Daniela Derungs.
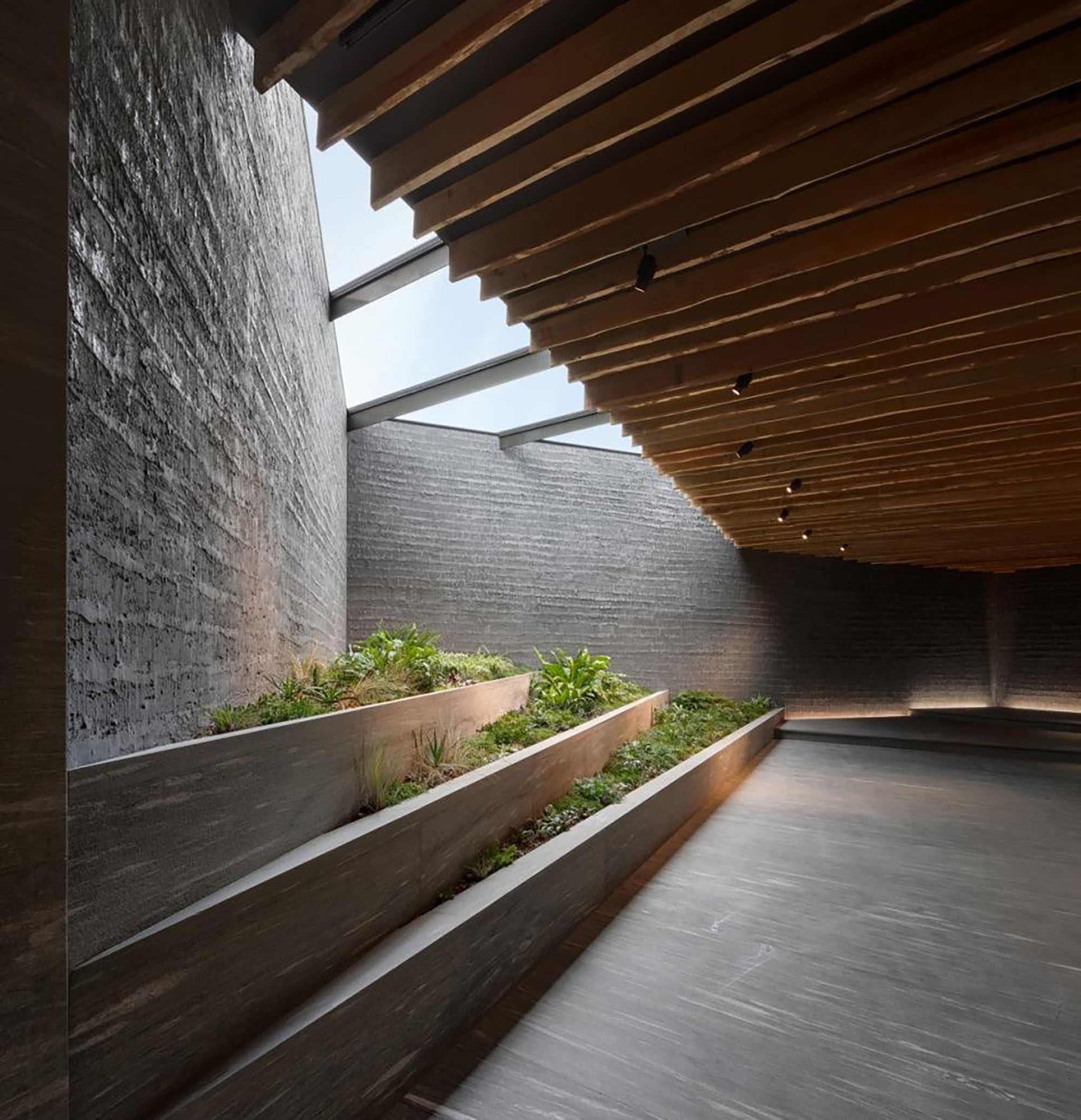
© Kengo Kuma Architects, Paul Clemence, Naaro, Daniela Derungs.
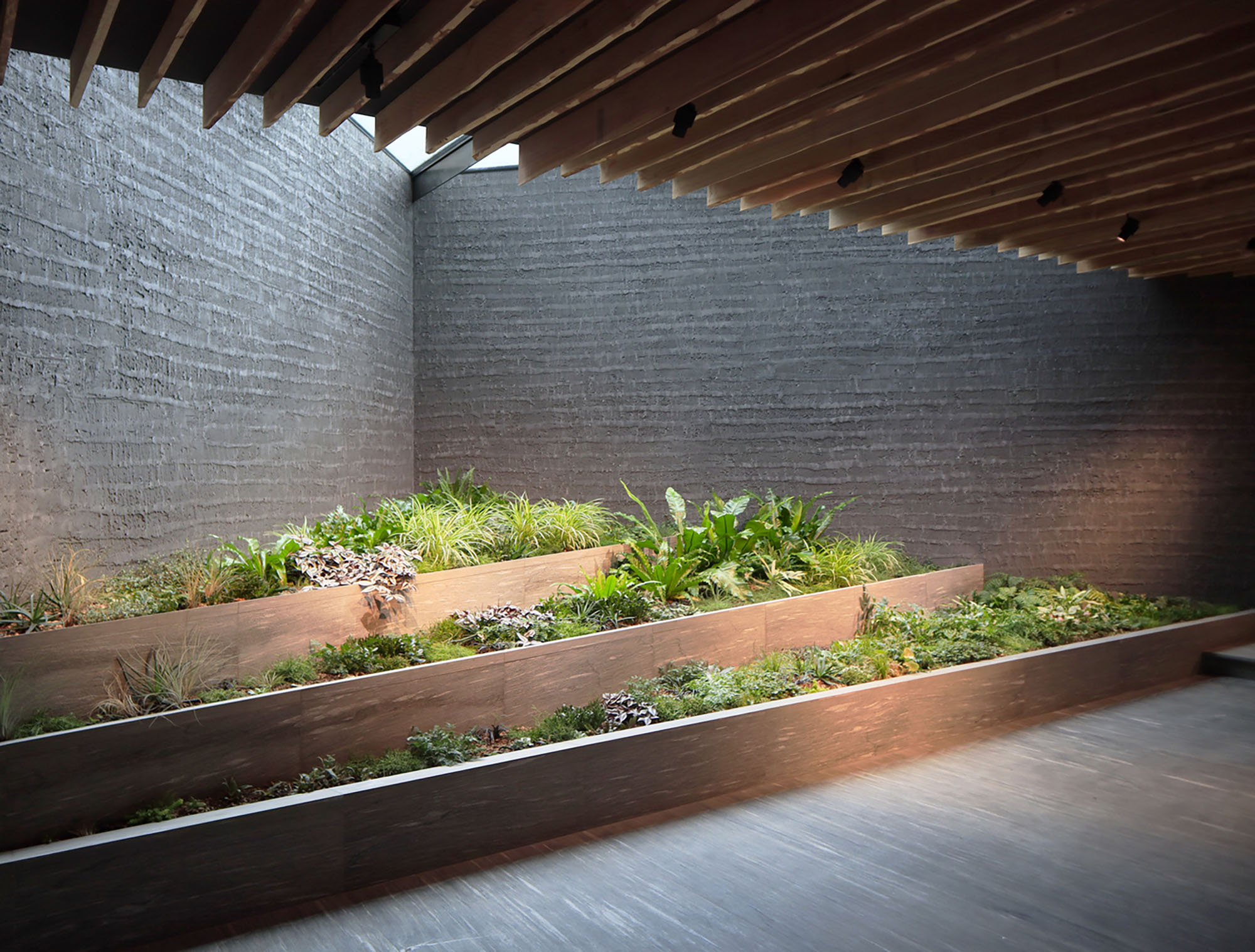
© Kengo Kuma Architects, Paul Clemence, Naaro, Daniela Derungs.
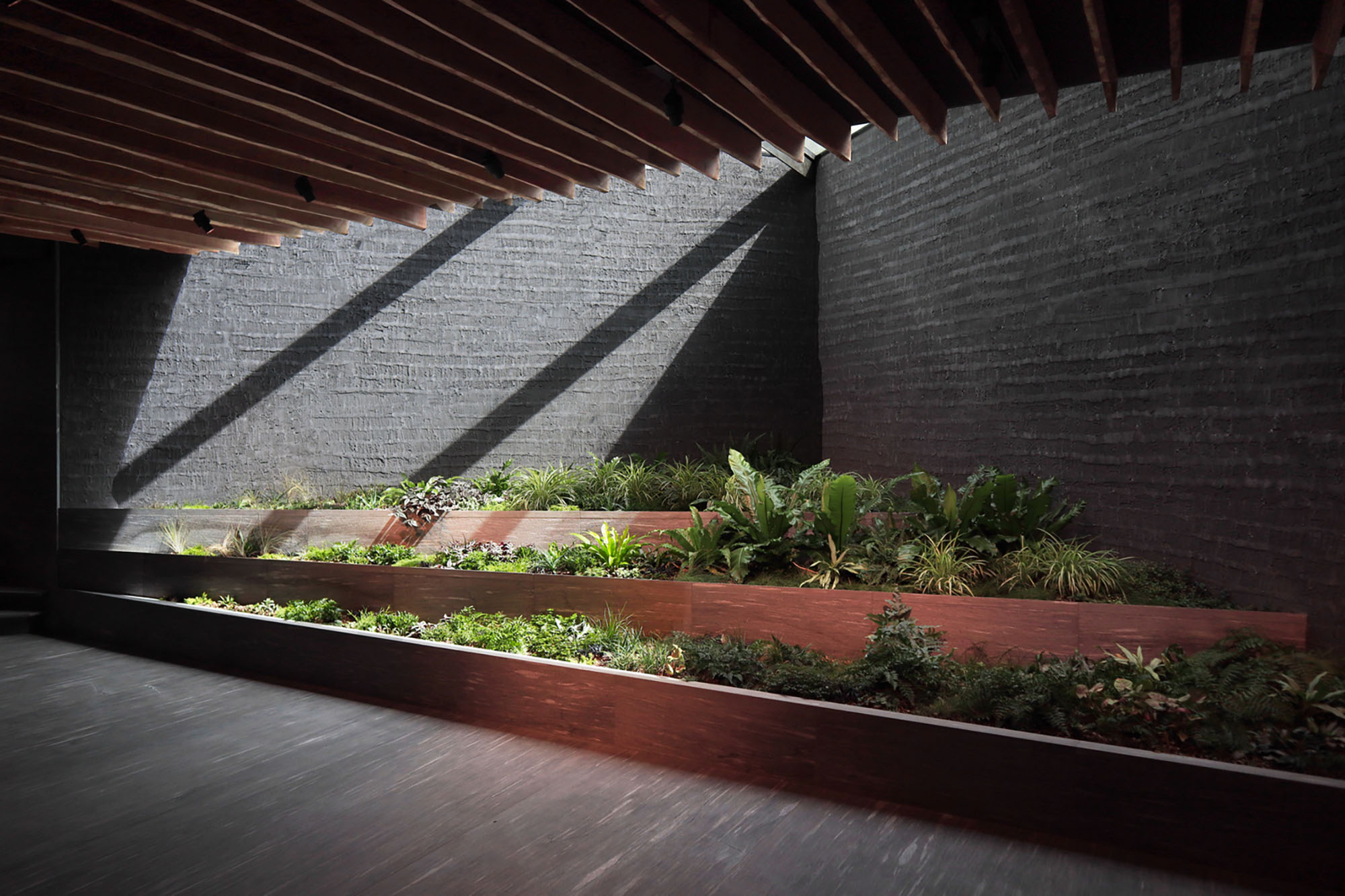
© Kengo Kuma Architects, Paul Clemence, Naaro, Daniela Derungs.
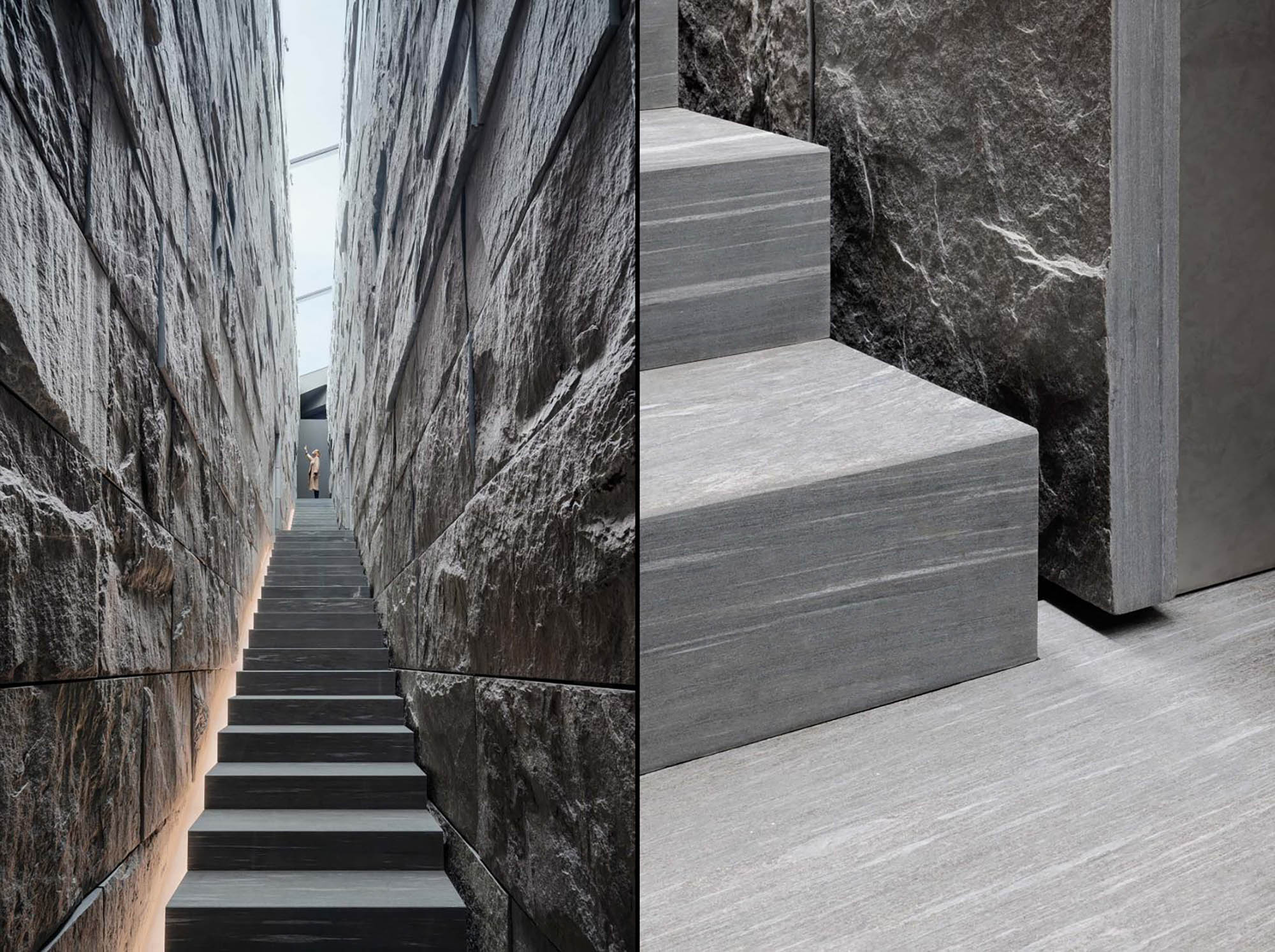
© Kengo Kuma Architects, Paul Clemence, Naaro, Daniela Derungs.
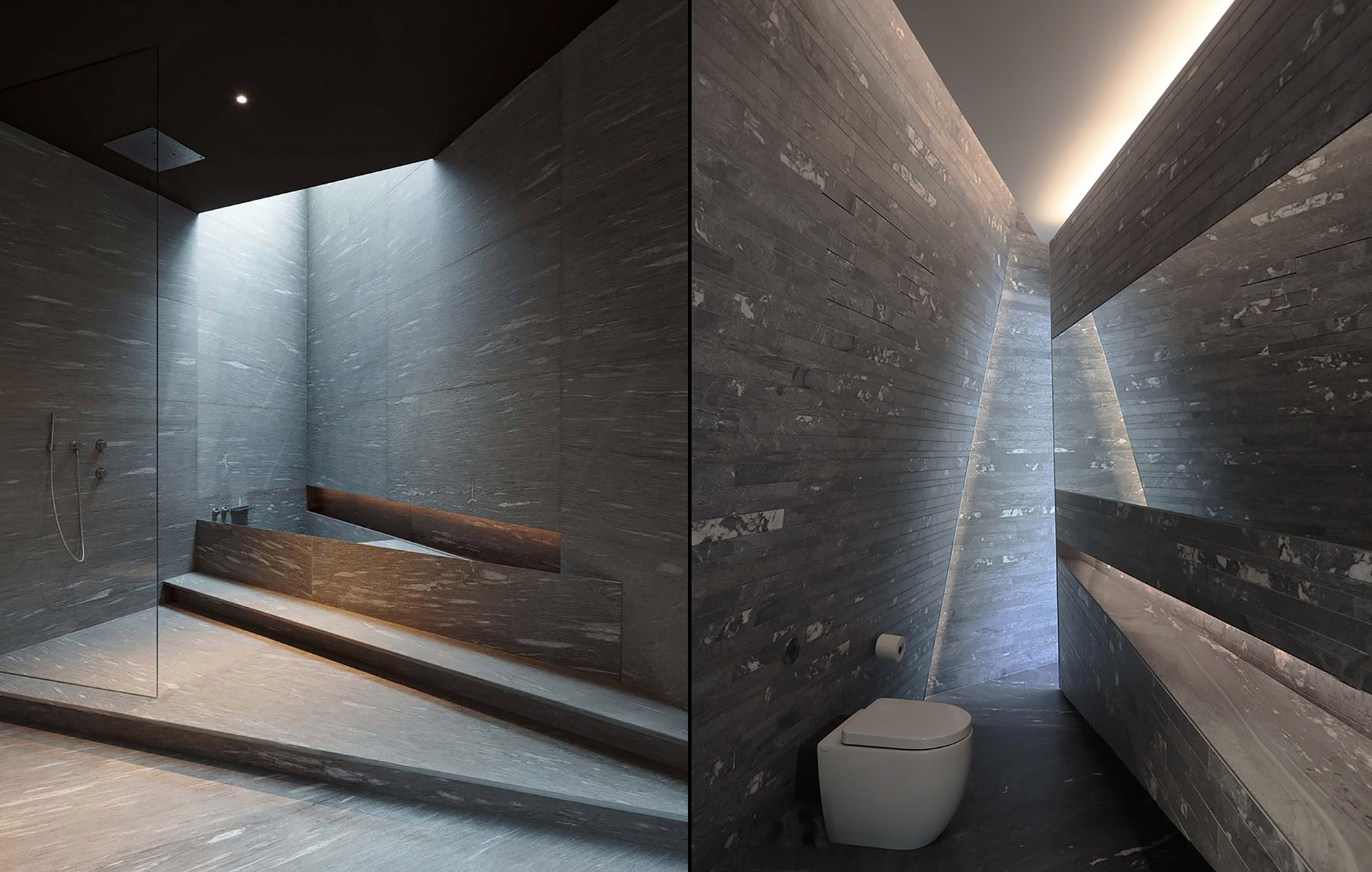
© Kengo Kuma Architects, Paul Clemence, Naaro, Daniela Derungs.
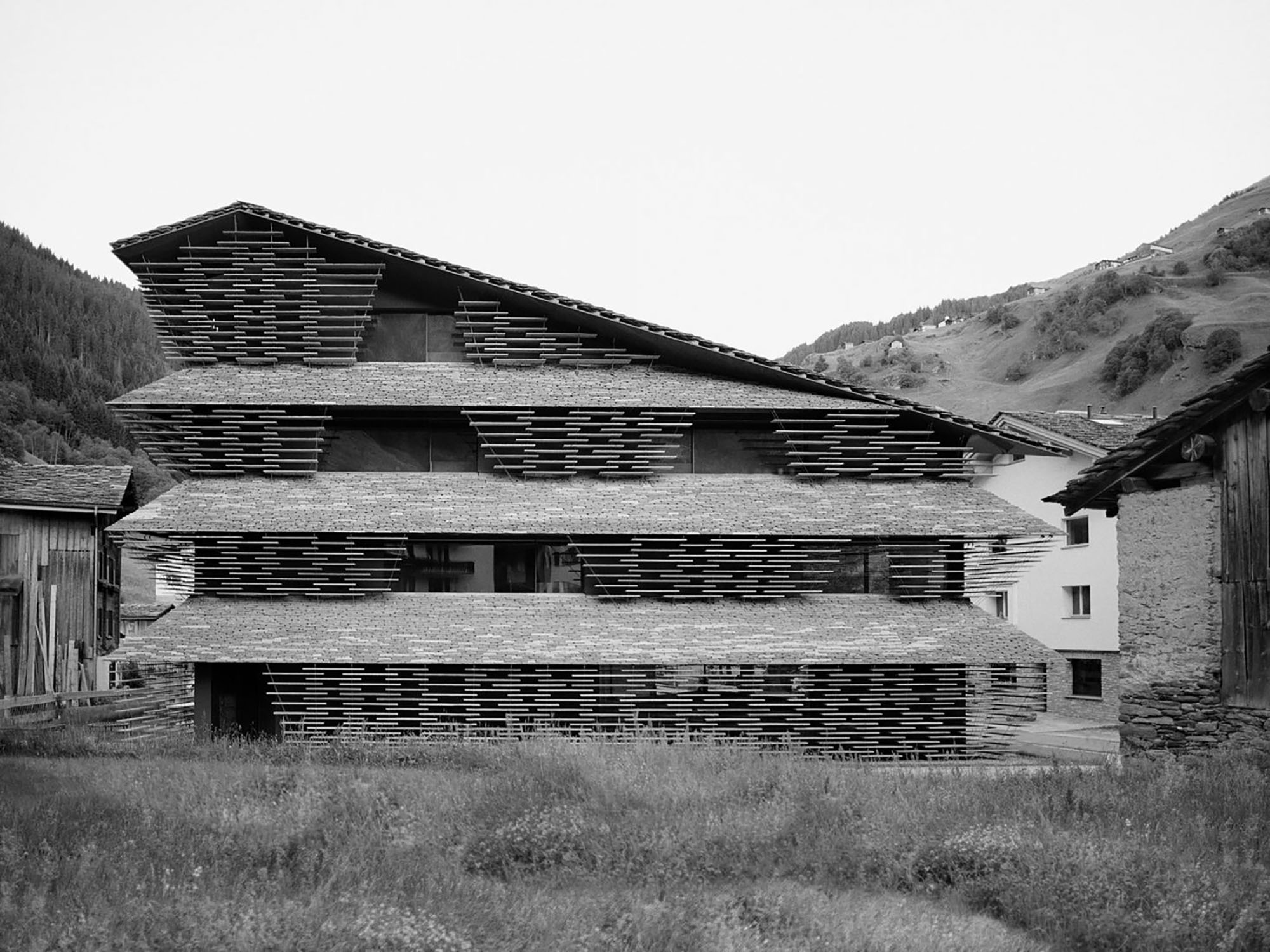
© Kengo Kuma Architects, Paul Clemence, Naaro, Daniela Derungs.
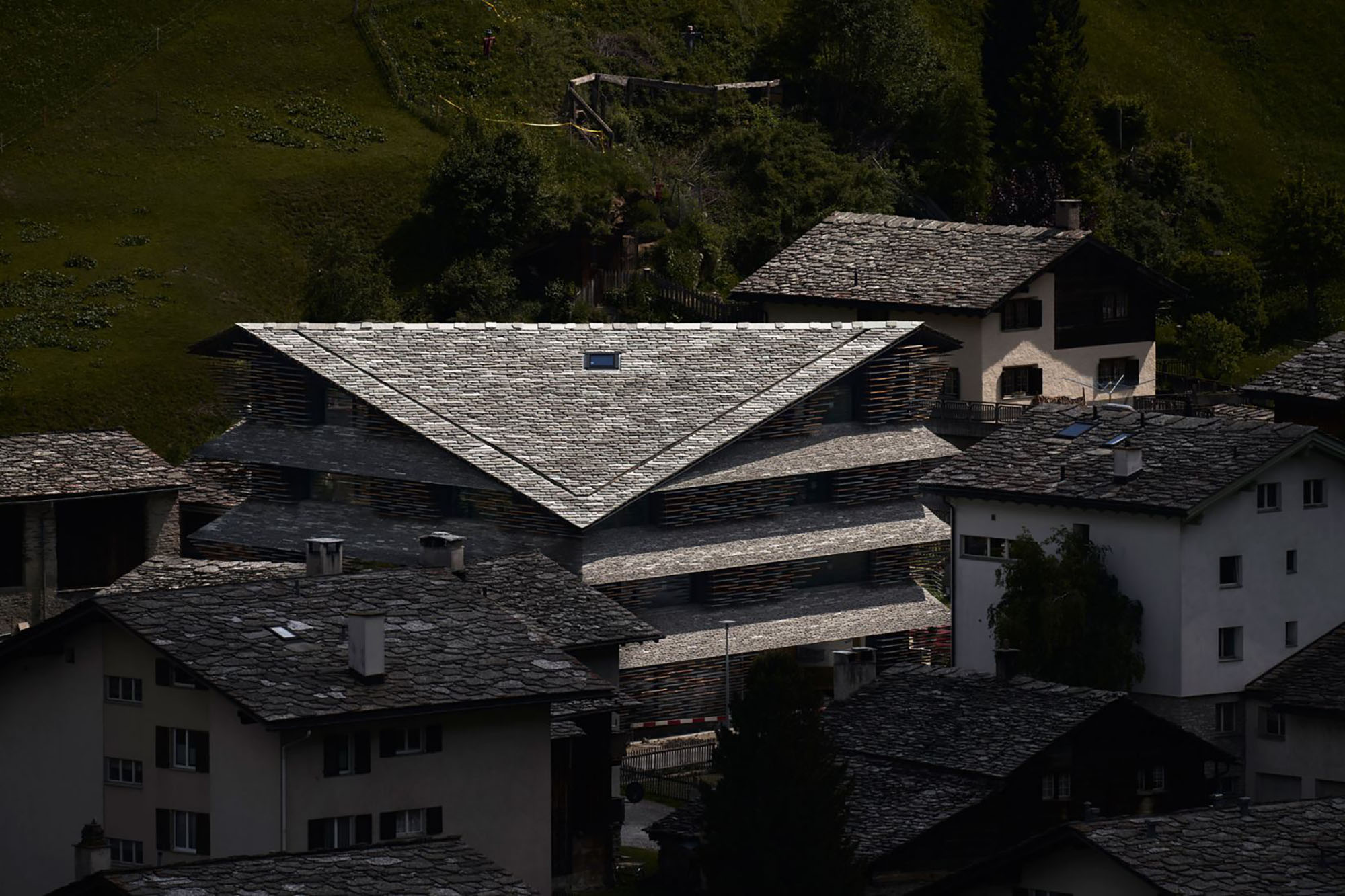
© Kengo Kuma Architects, Paul Clemence, Naaro, Daniela Derungs.
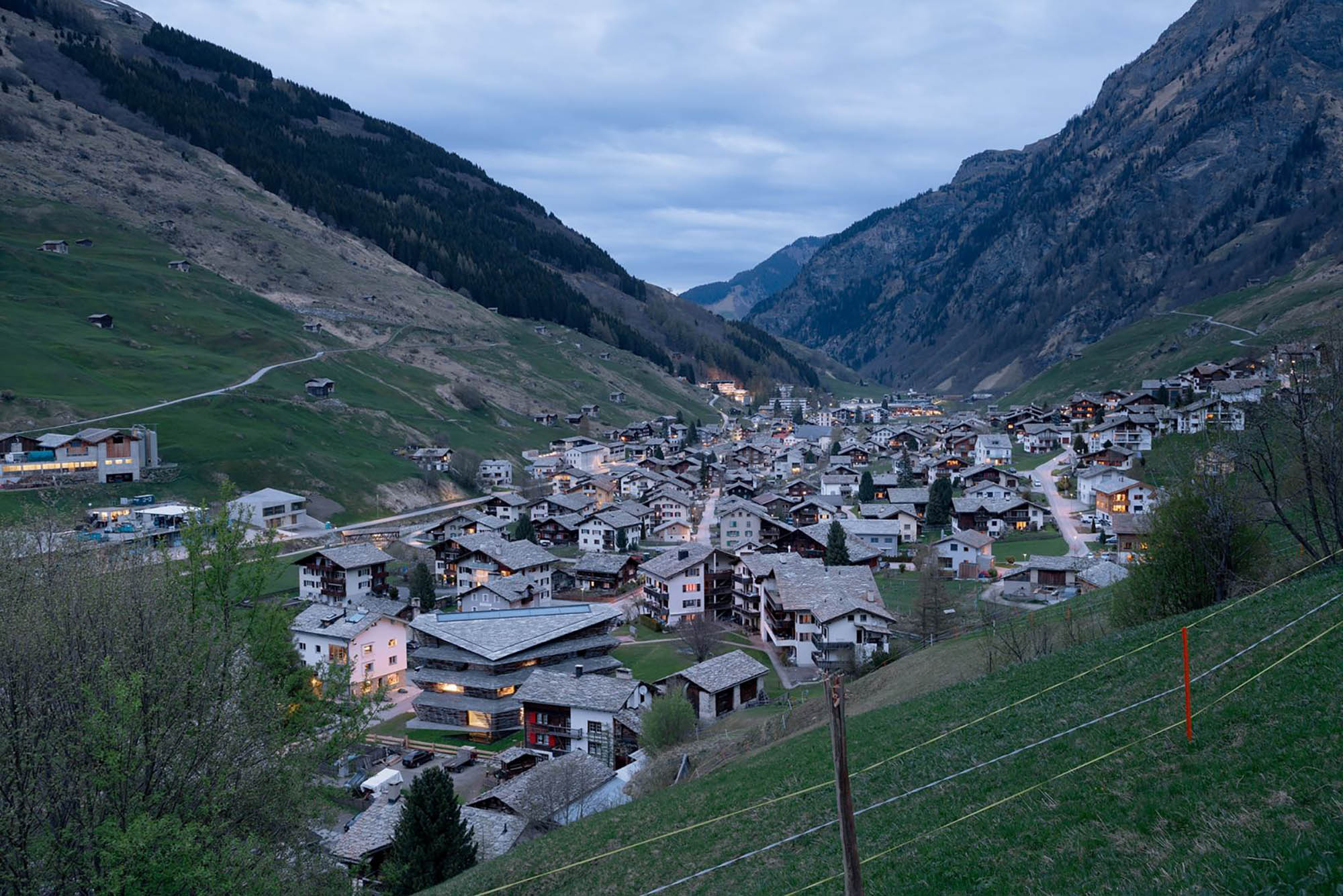
© Kengo Kuma Architects, Paul Clemence, Naaro, Daniela Derungs.
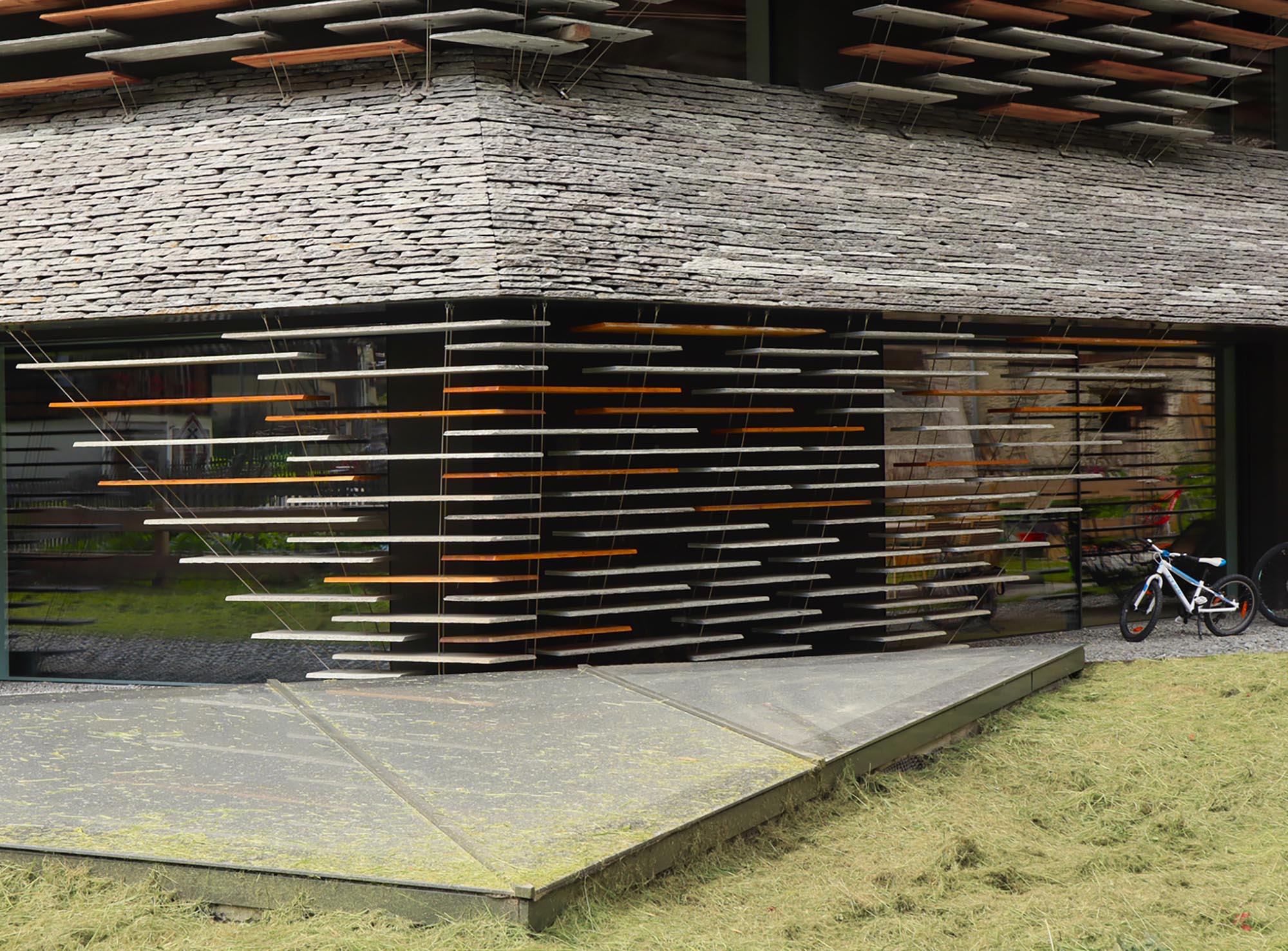
© Kengo Kuma Architects, Paul Clemence, Naaro, Daniela Derungs.
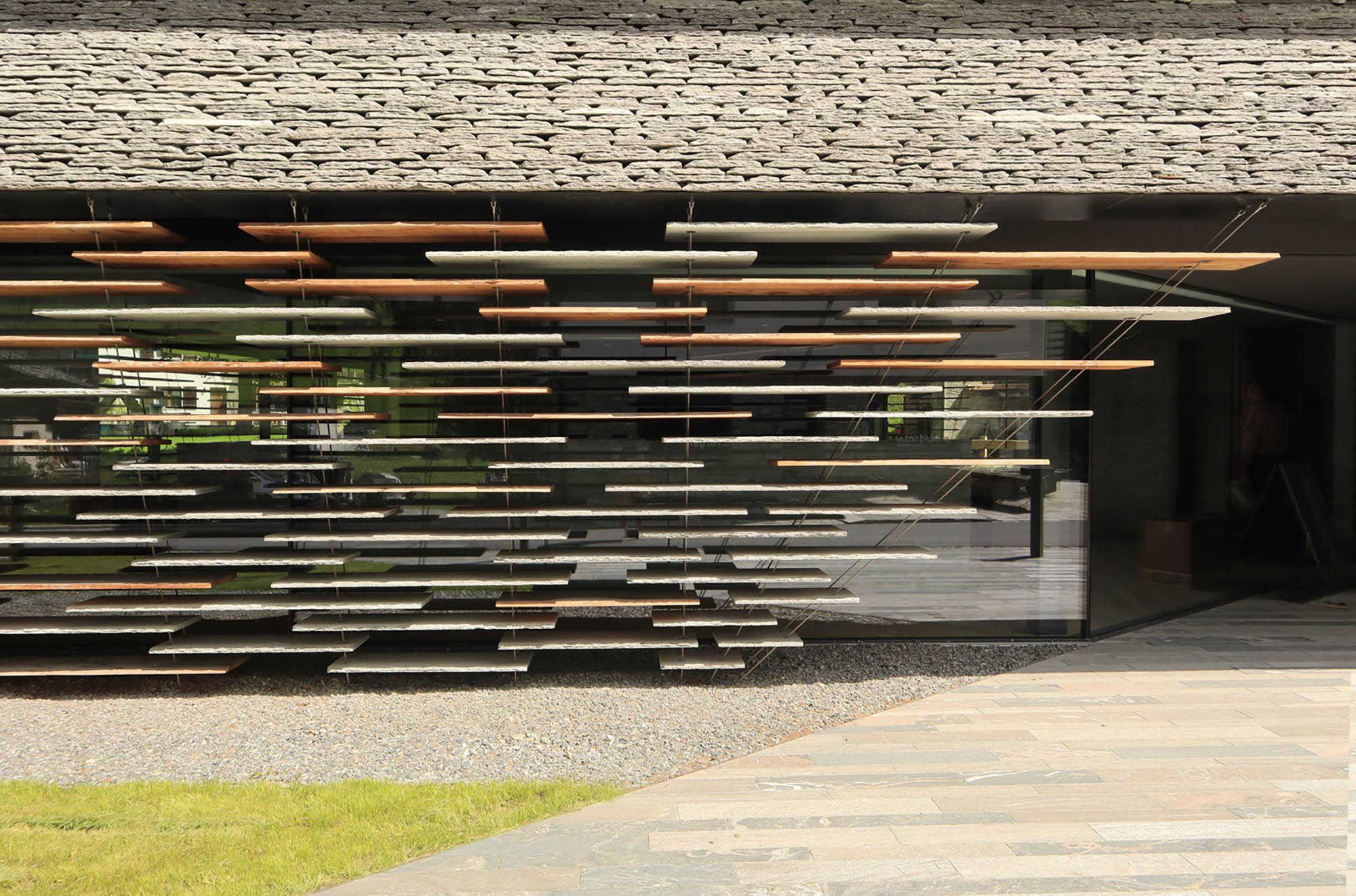
© Kengo Kuma Architects, Paul Clemence, Naaro, Daniela Derungs.
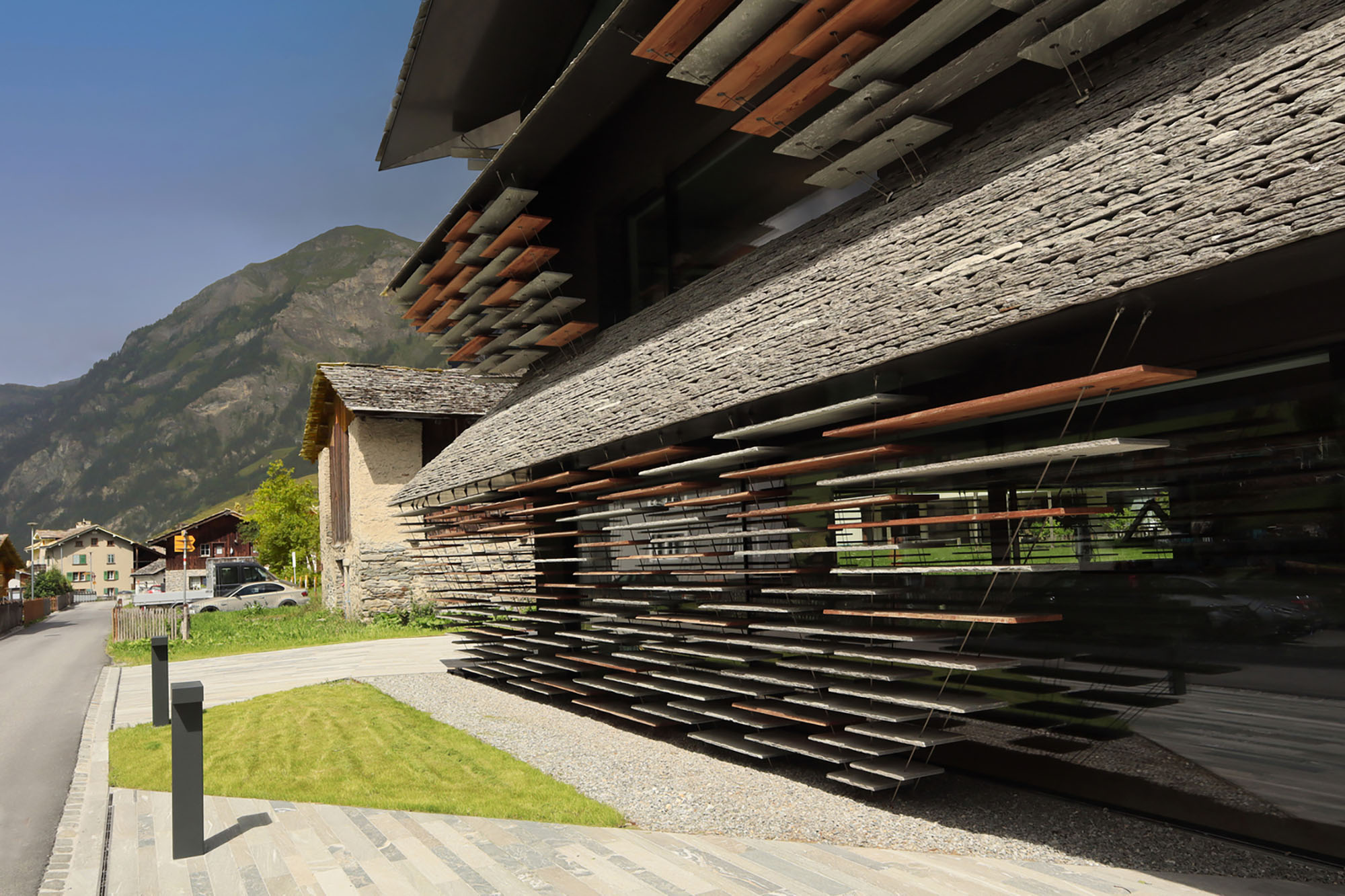
© Kengo Kuma Architects, Paul Clemence, Naaro, Daniela Derungs.
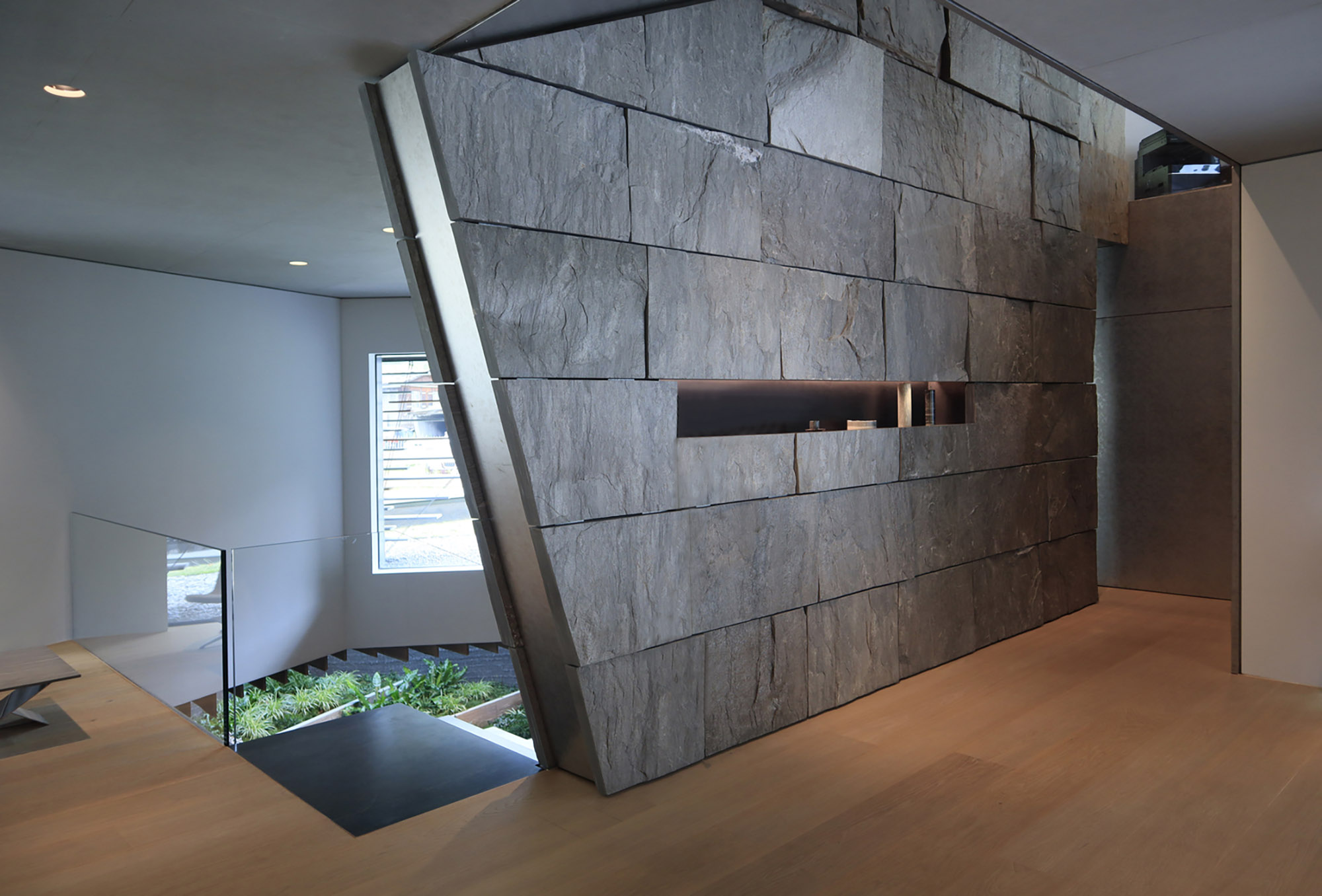
© Kengo Kuma Architects, Paul Clemence, Naaro, Daniela Derungs.
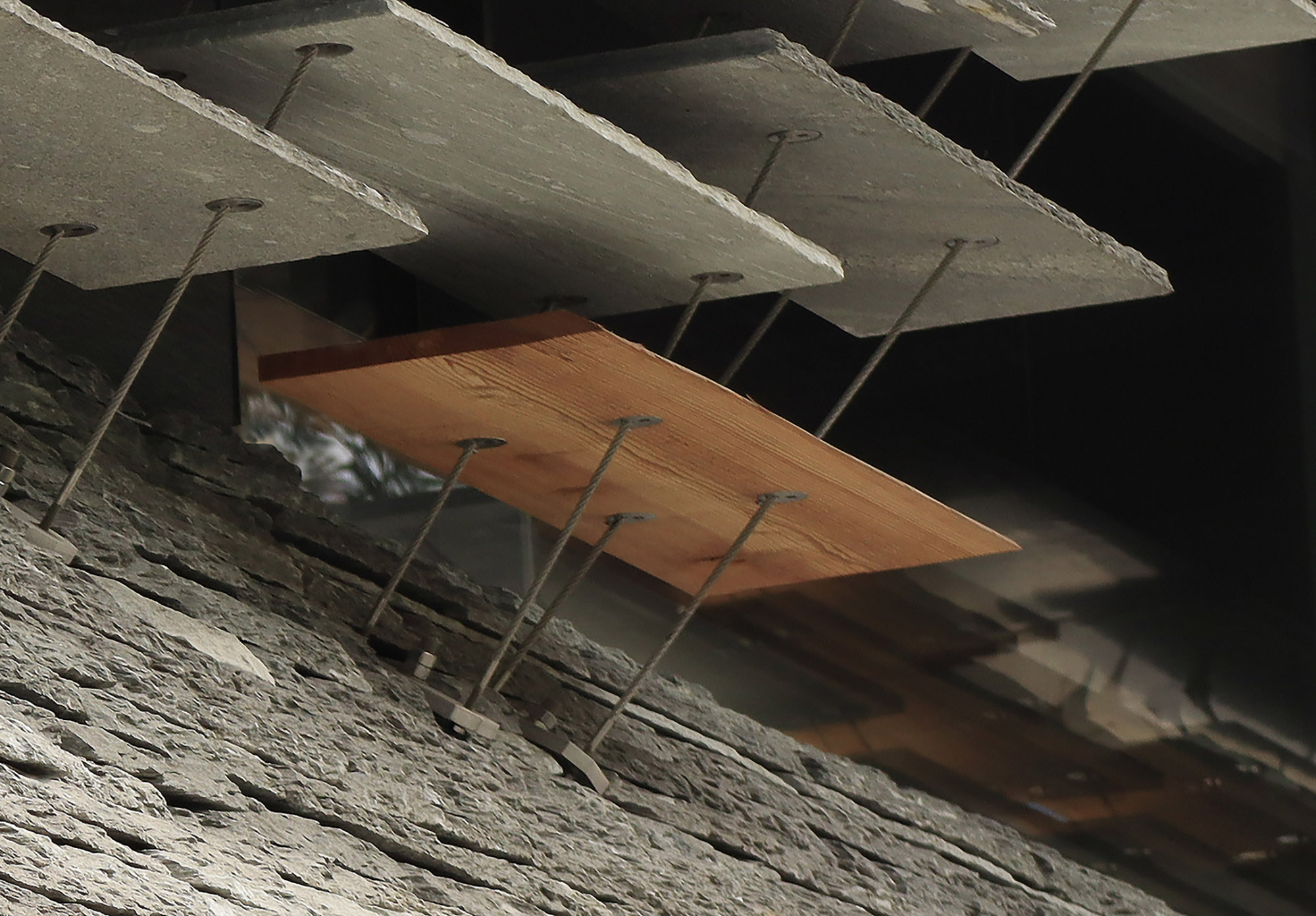
© Kengo Kuma Architects, Paul Clemence, Naaro, Daniela Derungs.
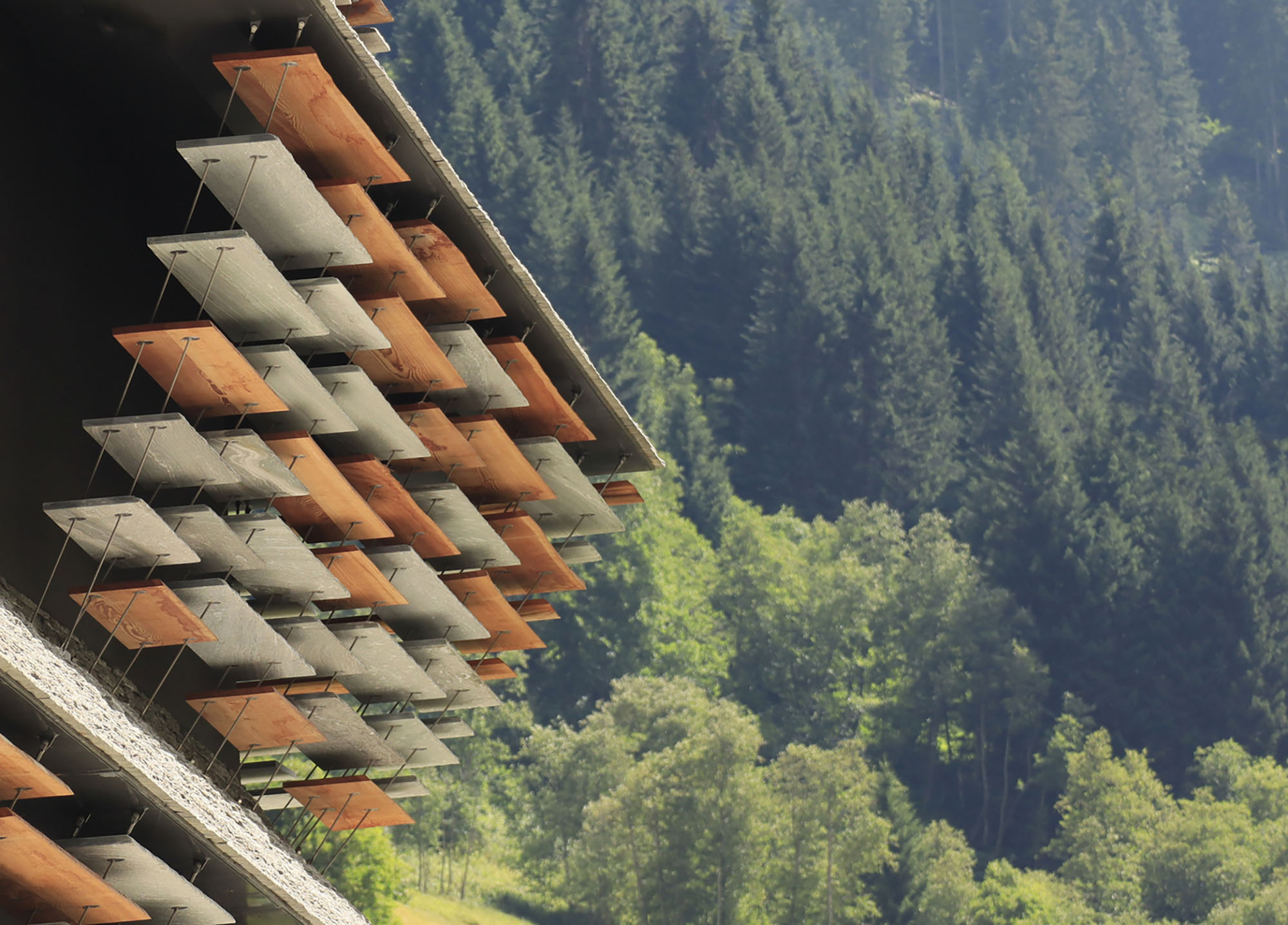
© Kengo Kuma Architects, Paul Clemence, Naaro, Daniela Derungs.
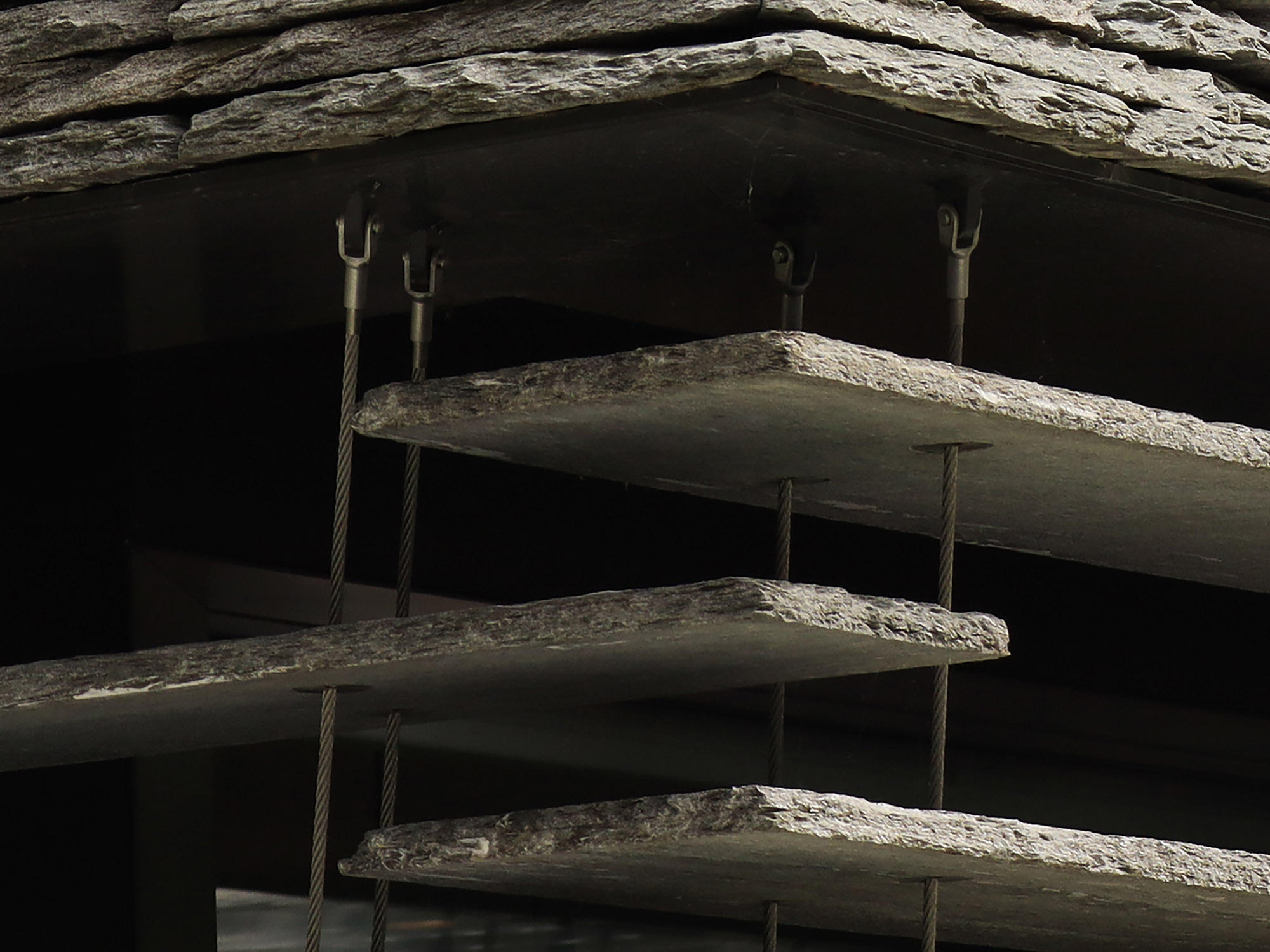
© Kengo Kuma Architects, Paul Clemence, Naaro, Daniela Derungs.
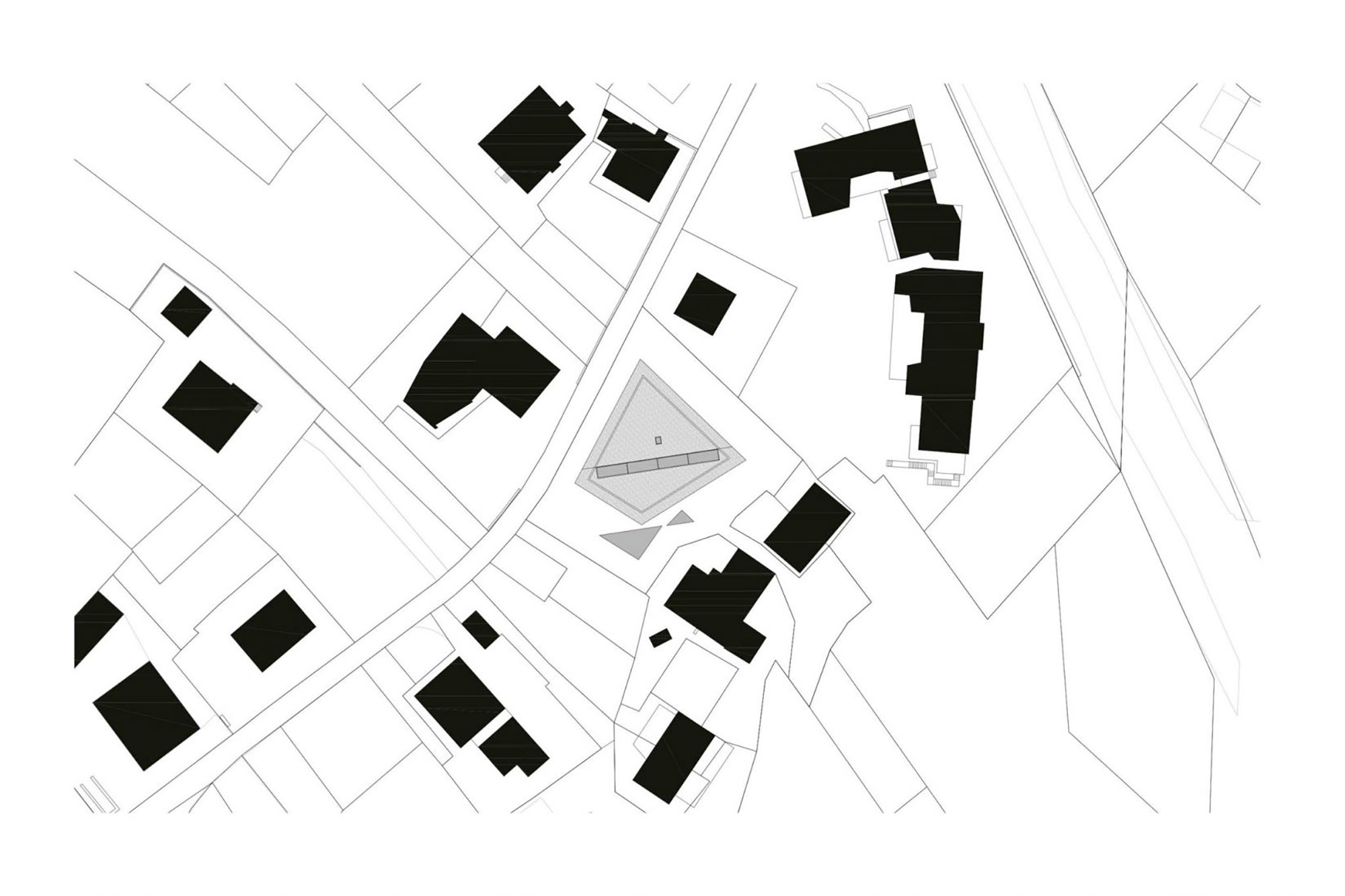
© Kengo Kuma Architects
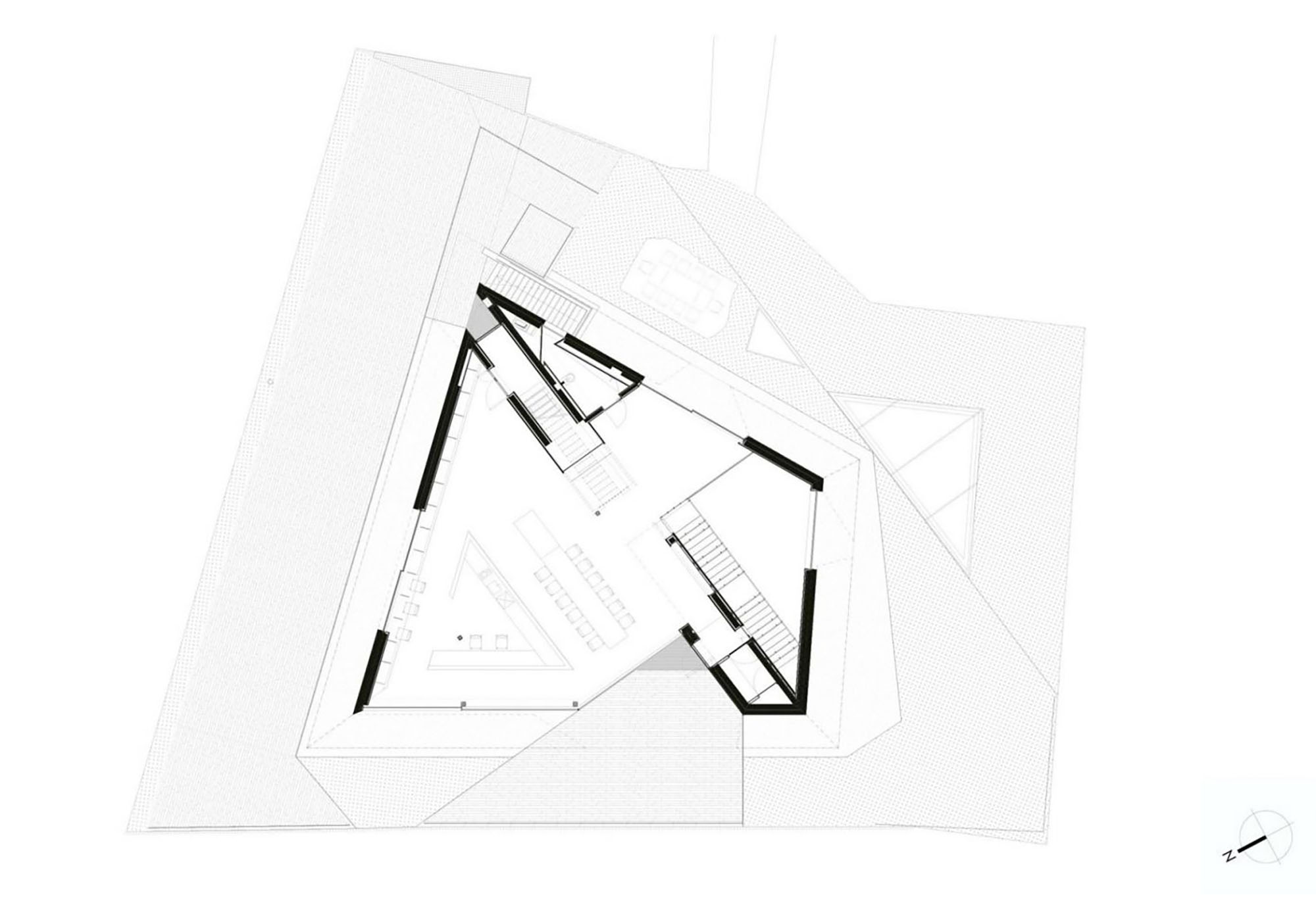
© Kengo Kuma Architects
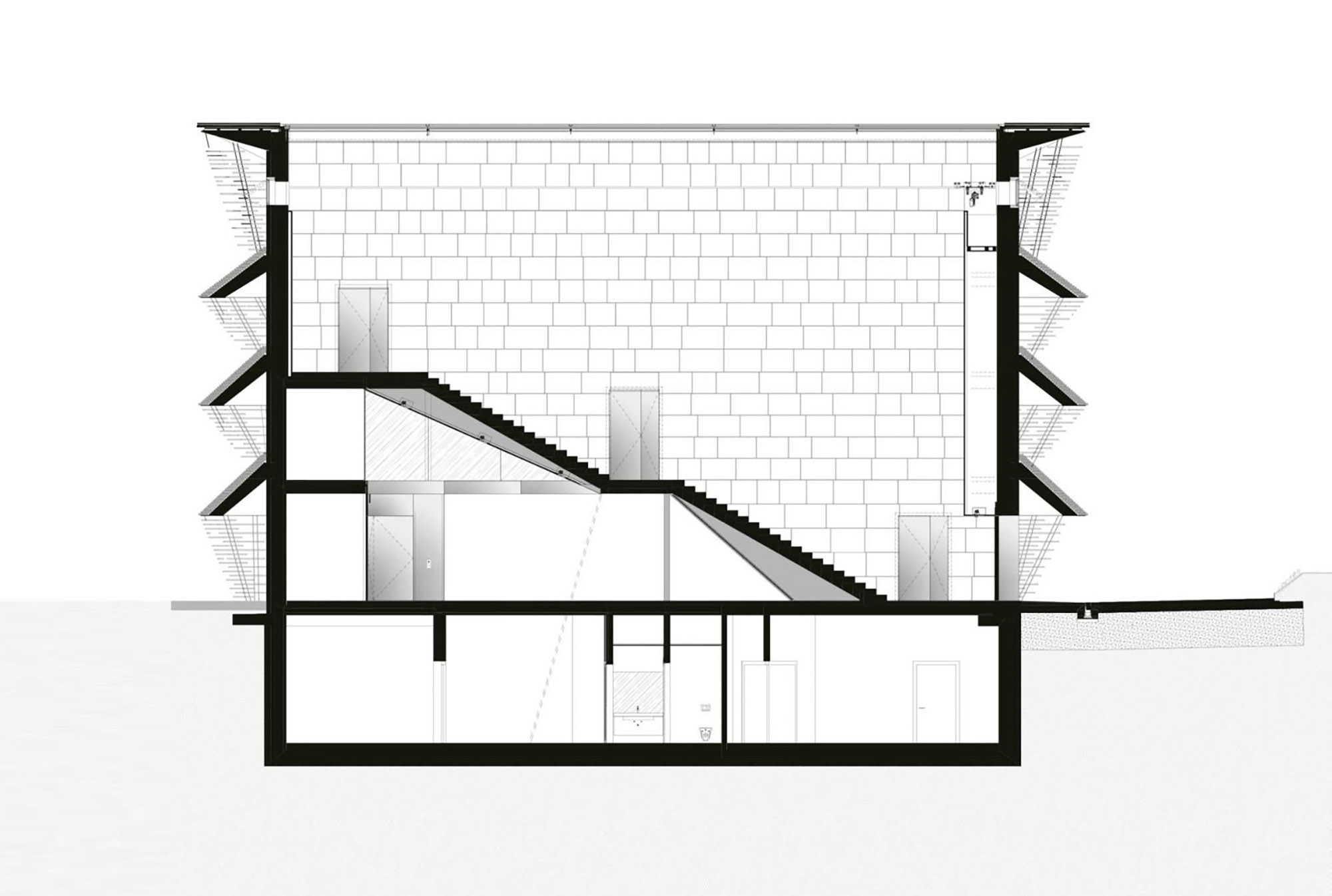
© Kengo Kuma Architects
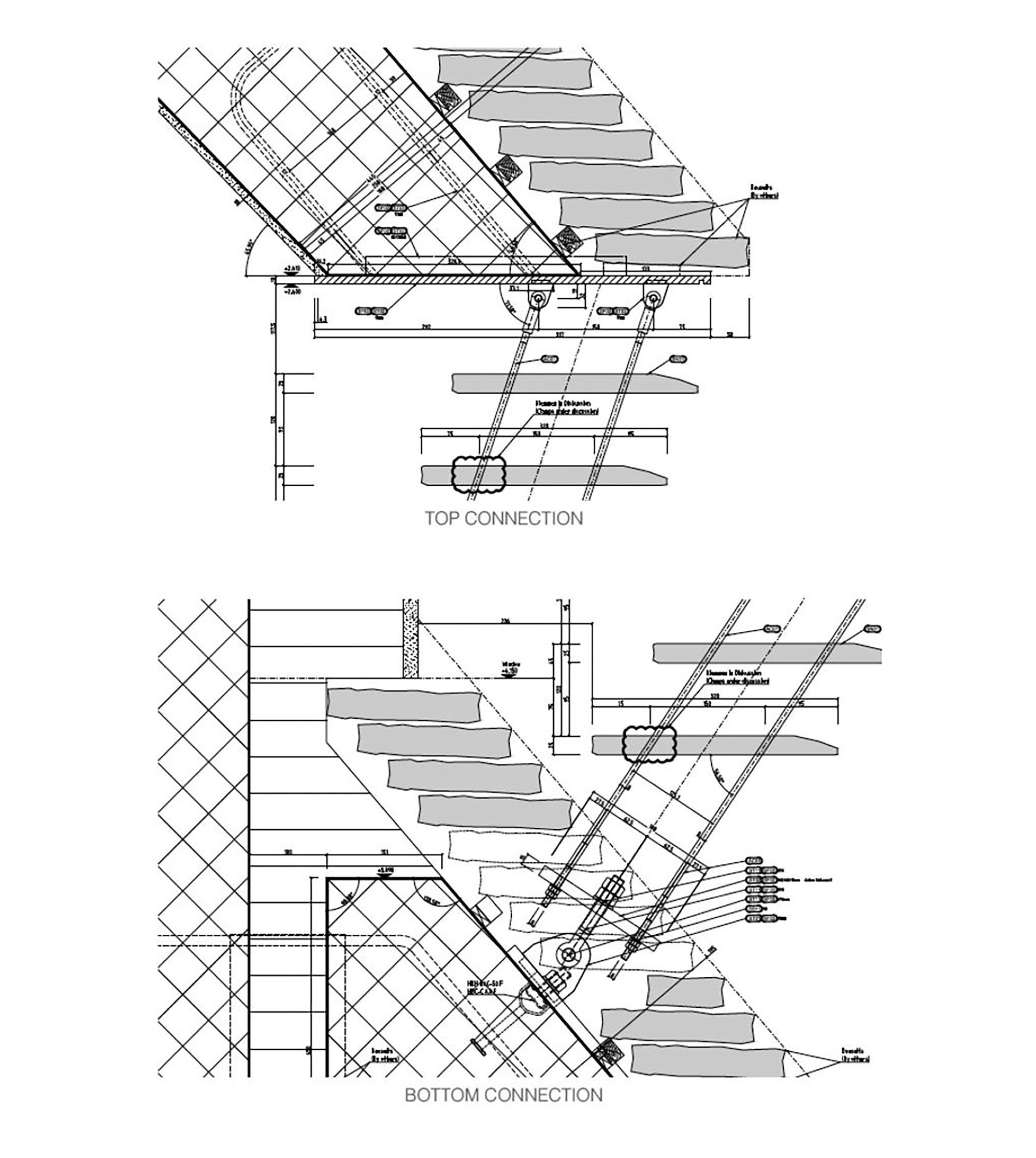
© Kengo Kuma Architects
Project: Haus Balma
Location: Vals, Switzerland
Architect: Kengo Kuma Architects
Local architects.- Spreiter + Partner (Flims).
Project team: Jagoda Krawczyk, Yasemin Sahiner.
Project team: Jagoda Krawczyk, Yasemin Sahiner.
Collaborators: Structural calculation.- Widmer Ingenieure.
Facade project.- Reba Fassadentechnik.
Landscaping.- Schutz Filisur.
Customer: Truffer AG.
Builder: Richard Schmid and Kurt Schnyder.
Completion.- June 2022.
Photography: Paul Clemence, Naaro, Daniela Derungs.
Location: Vals, Switzerland
Architect: Kengo Kuma Architects
Local architects.- Spreiter + Partner (Flims).
Project team: Jagoda Krawczyk, Yasemin Sahiner.
Project team: Jagoda Krawczyk, Yasemin Sahiner.
Collaborators: Structural calculation.- Widmer Ingenieure.
Facade project.- Reba Fassadentechnik.
Landscaping.- Schutz Filisur.
Customer: Truffer AG.
Builder: Richard Schmid and Kurt Schnyder.
Completion.- June 2022.
Photography: Paul Clemence, Naaro, Daniela Derungs.
In his latest photo series, Paul Clemence captures Haus Balma, a residential and commercial building designed by Kengo Kuma Architects. Situated in Vals, at the foothills of the Graubünden Mountains, the building was designed for Truffer AG, a family business founded in 1983, specializing in processed Valser quarzite stone slabs. Typically used as a flooring and roofing material, many architects have used quartzite stones in this region, including Peter Zumthor in his Therme Vals, Norman Foster, and Philippe Stark.
Kengo Kuma began designing the Haus Balma in 2012 and completed it 10 years later in 2022. The offices are located on the lower levels of the construction, with two apartments on the upper floors. The design blends with its surroundings in a traditional mountain village and does not present itself as a foreign body. At the same time, with its unusual form and use of materials, it offers a playful interpretation of the connection between local architecture and modernity.
"One of the principles of our philosophy is to create harmony between architecture, nature, and the environment. Therefore, at the beginning of a project, we always deal thoroughly with the local conditions and the special history and tradition of a place. To get to the architectural design and form, were looking for an element that ties all these things together and then try to get the in the right balance.” Yuki Ikeguchi, Kengo Kuma Architects.
Captured by Paul Clemence, the photos focus primarily on the interesting use of materials in the surrounding landscape and the unusual connections found throughout the scheme. The form of the building is reminiscent of a pagoda, taking inspiration from the geometric properties of a triangle. The stones along the façade appear to be floating, creating a dialogue between the extreme heaviness and lightness of the natural material. In fact, there are 882 stone panels, with over 5,000 attachment points created with precision clamps integrated into the stone and wood. Moreover, the weightless canopy stretches around the building, paying homage to the masterful craftsmanship of the Vals and the region at large.
This May, Kengo Kuma & Associates has been selected to design the new visitor center for Butrint National Park, a UNESCO World Heritage Site on Albania’s Ionian coastline. The project's goal is to create a new link between the local populations and the anticipated archaeological site visitors, enhancing the site's accessibility and making it one of Albania's top cultural attractions. Additionally, Kengo Kuma and Associates have just been awarded second place in an architecture competition to design the expansion and renovation of the Egyptian Museum in Torino, Italy. Finally, Kengo Kuma and Associates has revealed the design for what will become the studio’s first residential skyscraper in the United States.
Kengo Kuma began designing the Haus Balma in 2012 and completed it 10 years later in 2022. The offices are located on the lower levels of the construction, with two apartments on the upper floors. The design blends with its surroundings in a traditional mountain village and does not present itself as a foreign body. At the same time, with its unusual form and use of materials, it offers a playful interpretation of the connection between local architecture and modernity.
"One of the principles of our philosophy is to create harmony between architecture, nature, and the environment. Therefore, at the beginning of a project, we always deal thoroughly with the local conditions and the special history and tradition of a place. To get to the architectural design and form, were looking for an element that ties all these things together and then try to get the in the right balance.” Yuki Ikeguchi, Kengo Kuma Architects.
Captured by Paul Clemence, the photos focus primarily on the interesting use of materials in the surrounding landscape and the unusual connections found throughout the scheme. The form of the building is reminiscent of a pagoda, taking inspiration from the geometric properties of a triangle. The stones along the façade appear to be floating, creating a dialogue between the extreme heaviness and lightness of the natural material. In fact, there are 882 stone panels, with over 5,000 attachment points created with precision clamps integrated into the stone and wood. Moreover, the weightless canopy stretches around the building, paying homage to the masterful craftsmanship of the Vals and the region at large.
This May, Kengo Kuma & Associates has been selected to design the new visitor center for Butrint National Park, a UNESCO World Heritage Site on Albania’s Ionian coastline. The project's goal is to create a new link between the local populations and the anticipated archaeological site visitors, enhancing the site's accessibility and making it one of Albania's top cultural attractions. Additionally, Kengo Kuma and Associates have just been awarded second place in an architecture competition to design the expansion and renovation of the Egyptian Museum in Torino, Italy. Finally, Kengo Kuma and Associates has revealed the design for what will become the studio’s first residential skyscraper in the United States.
Source: Kengo Kuma Architects, Paul Clemence, Naaro, Daniela Derungs.
m i l i m e t d e s i g n – w h e r e t h e c o n v e r g e n c e o f u n i q u e c r e a t i v e s
m i l i m e t d e s i g n – w h e r e t h e c o n v e r g e n c e o f u n i q u e c r e a t i v e s
Since 2009. Copyright © 2023 Milimetdesign. All rights reserved. Contact: milimetdesign@milimet.com
































