Gwangju Library design by STLarchitects #architecture
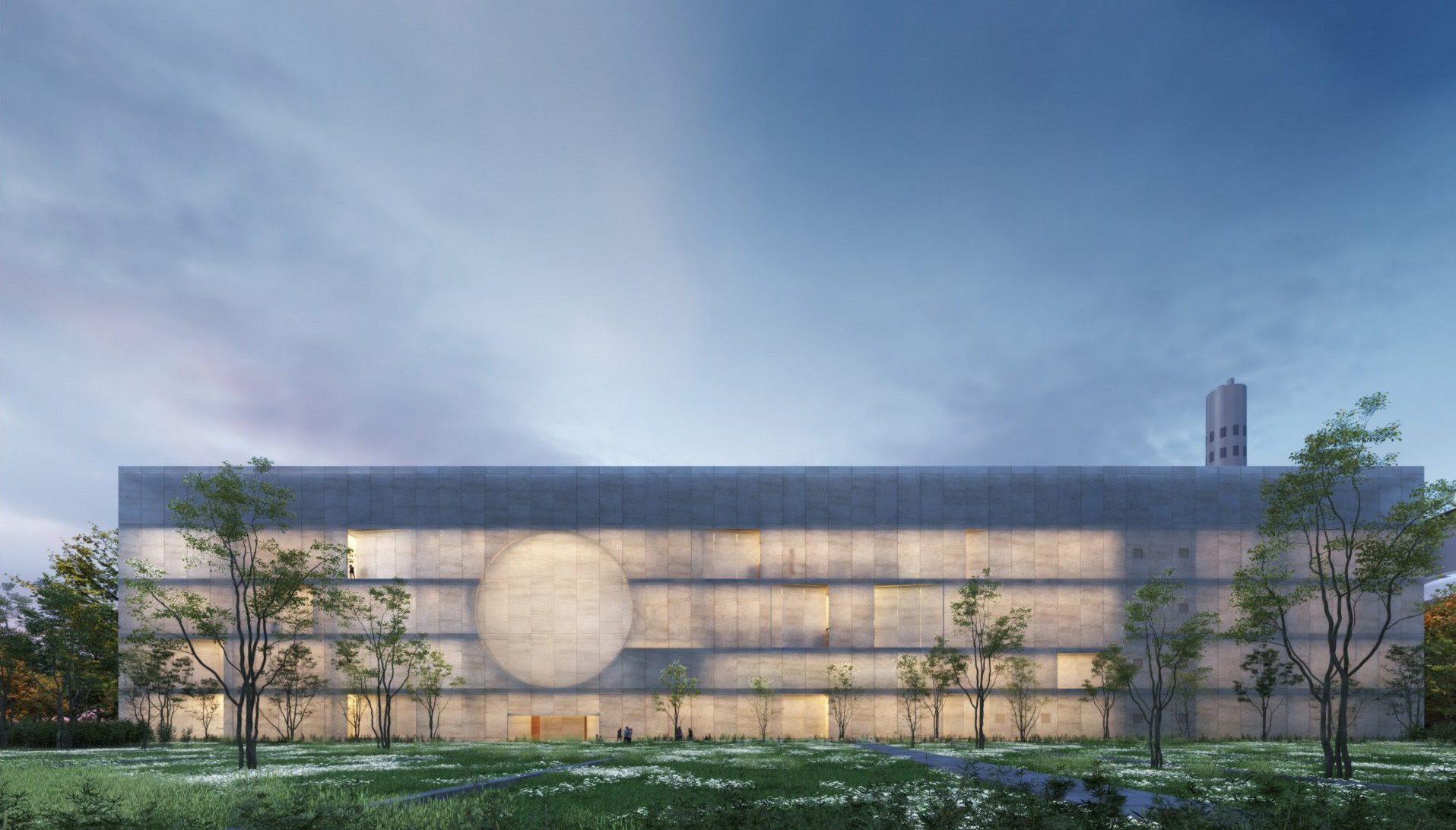
© STLarchitects
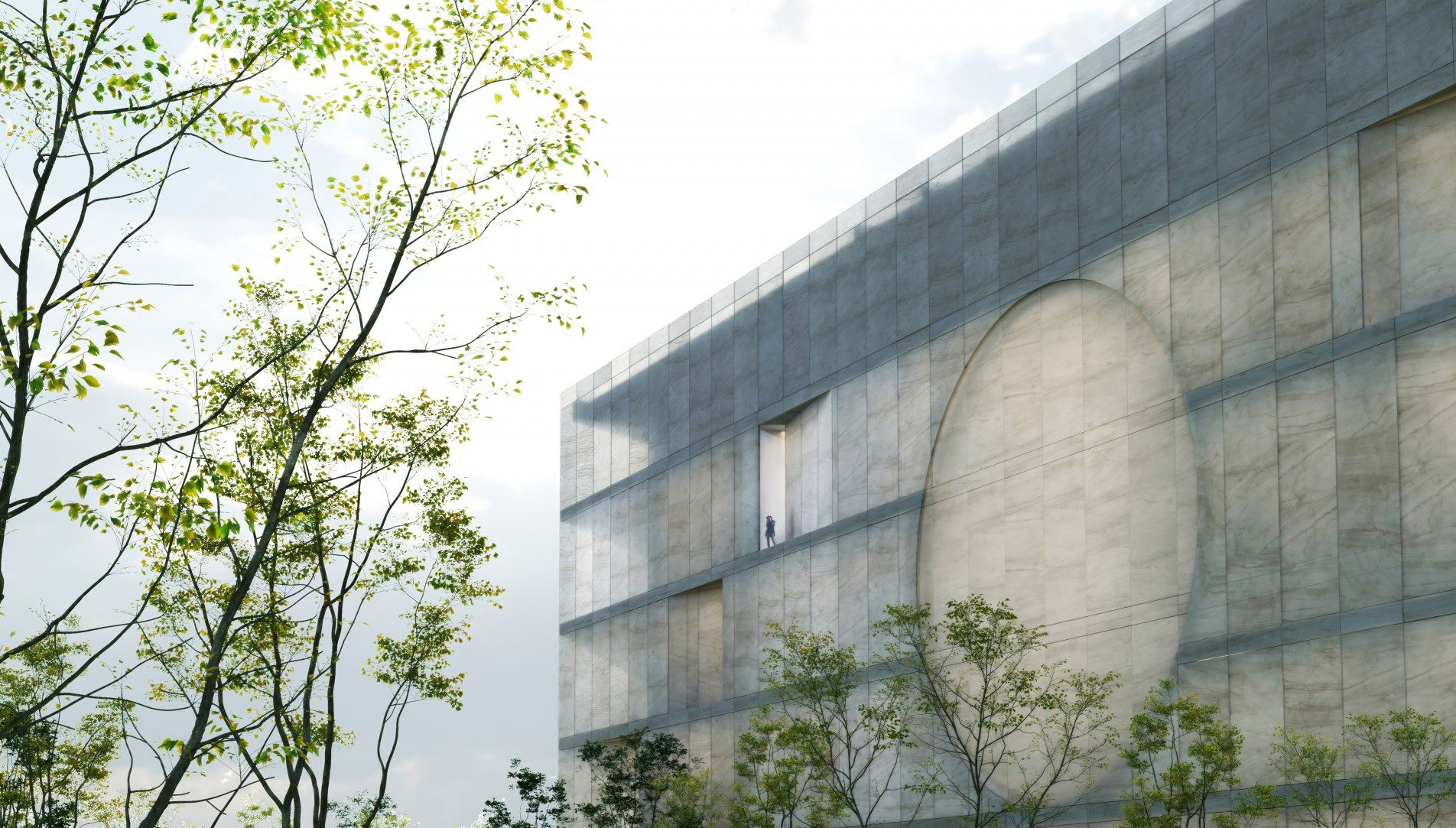
© STLarchitects
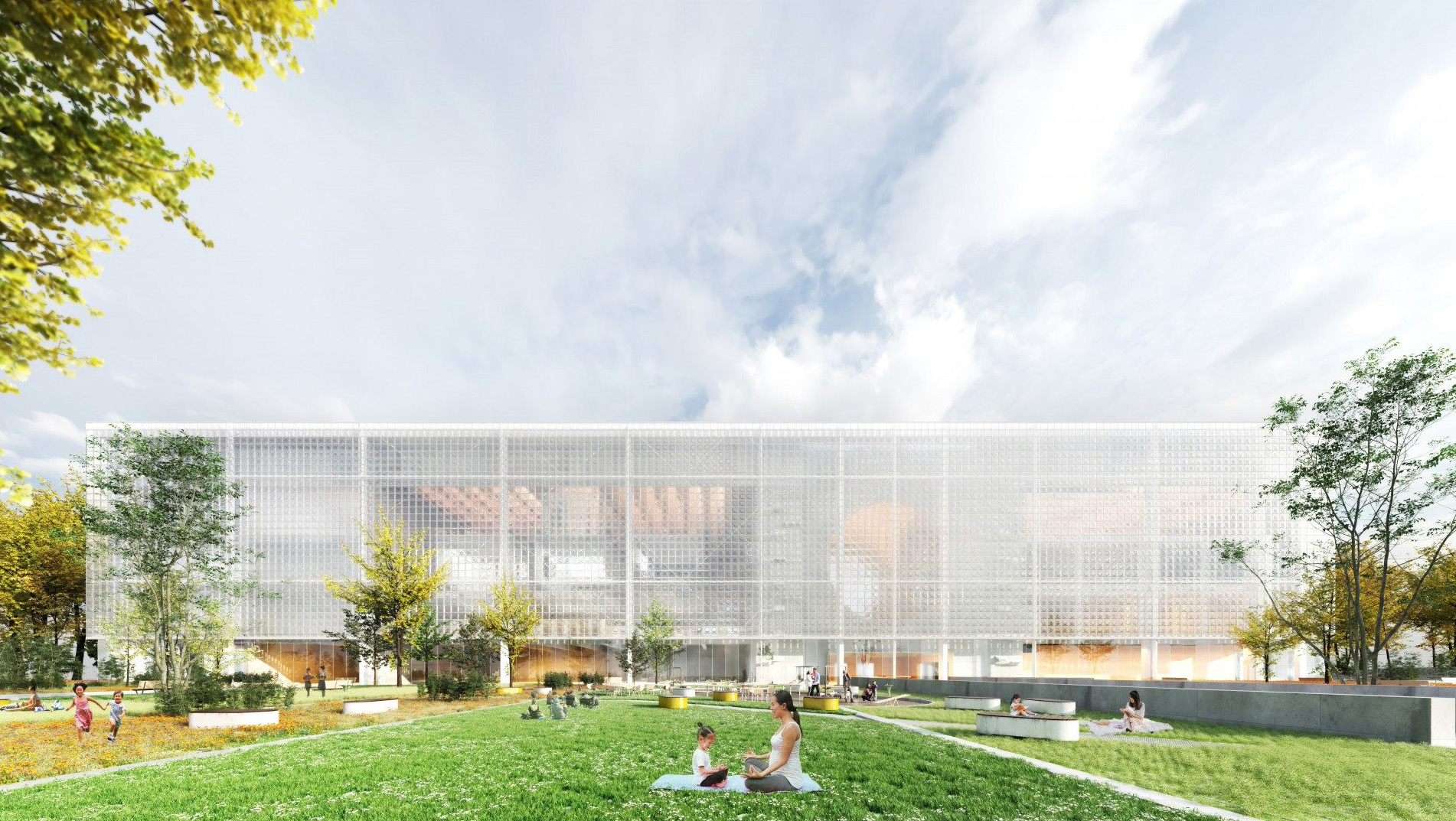
© STLarchitects
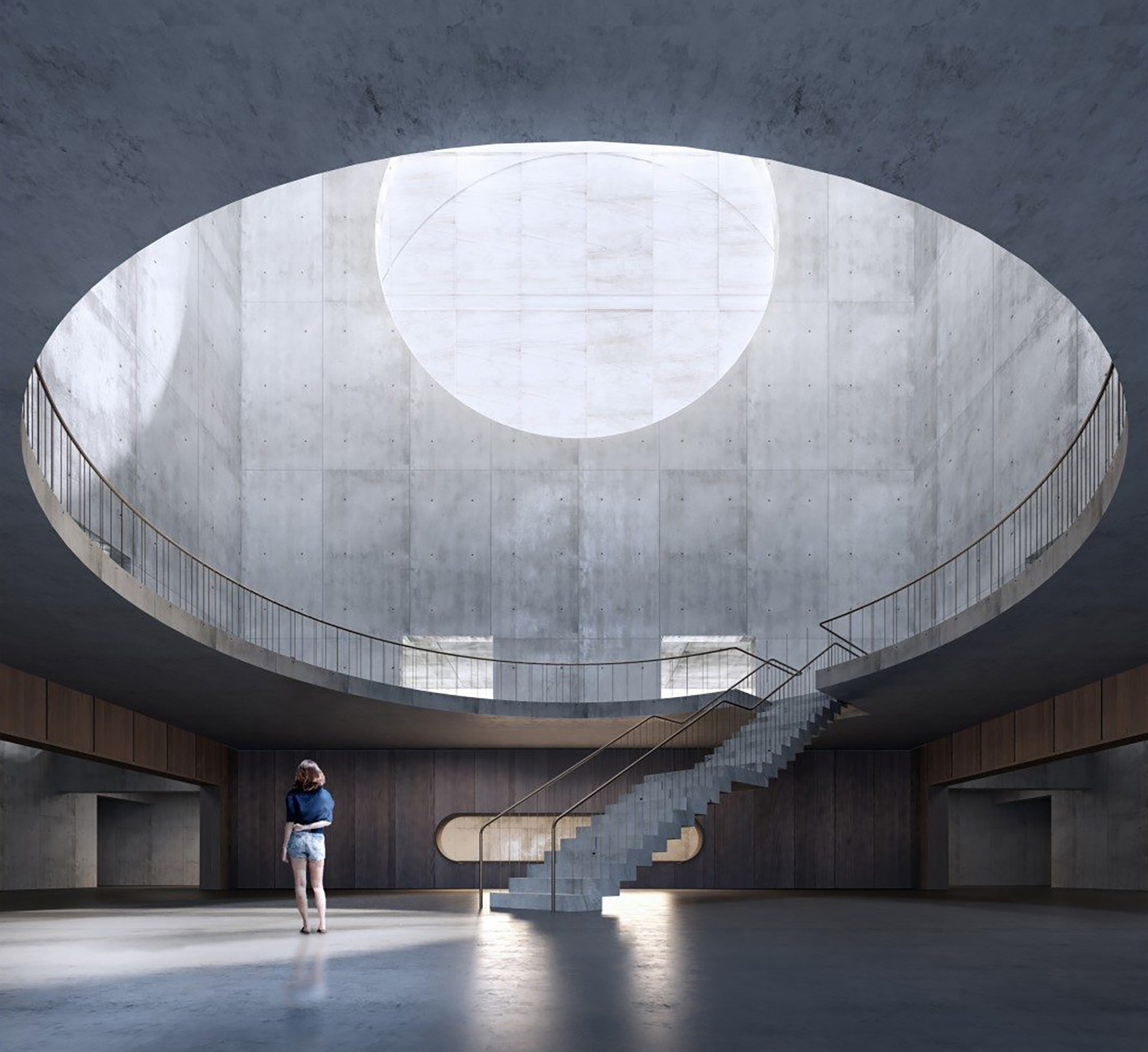
© STLarchitects
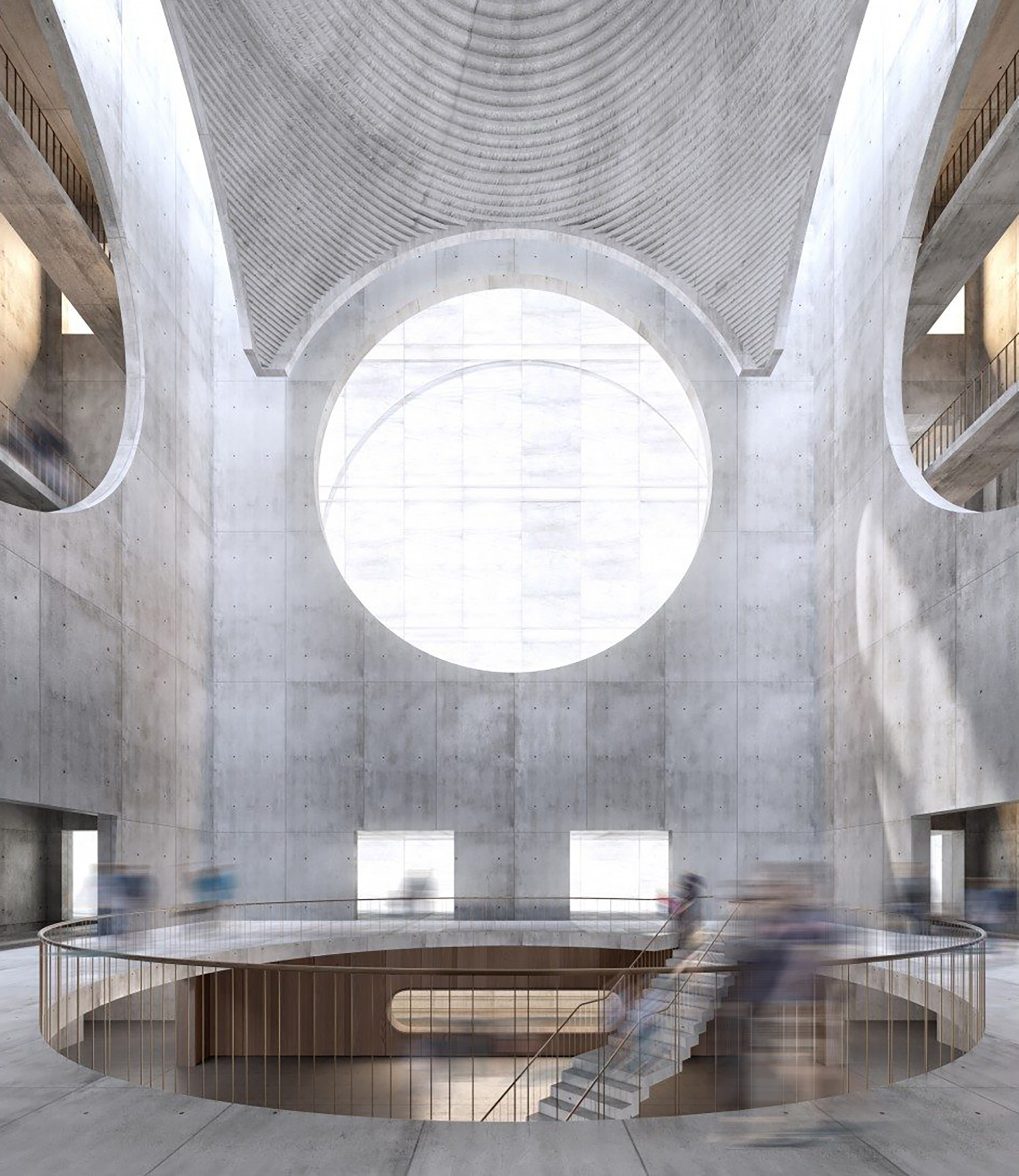
© STLarchitects
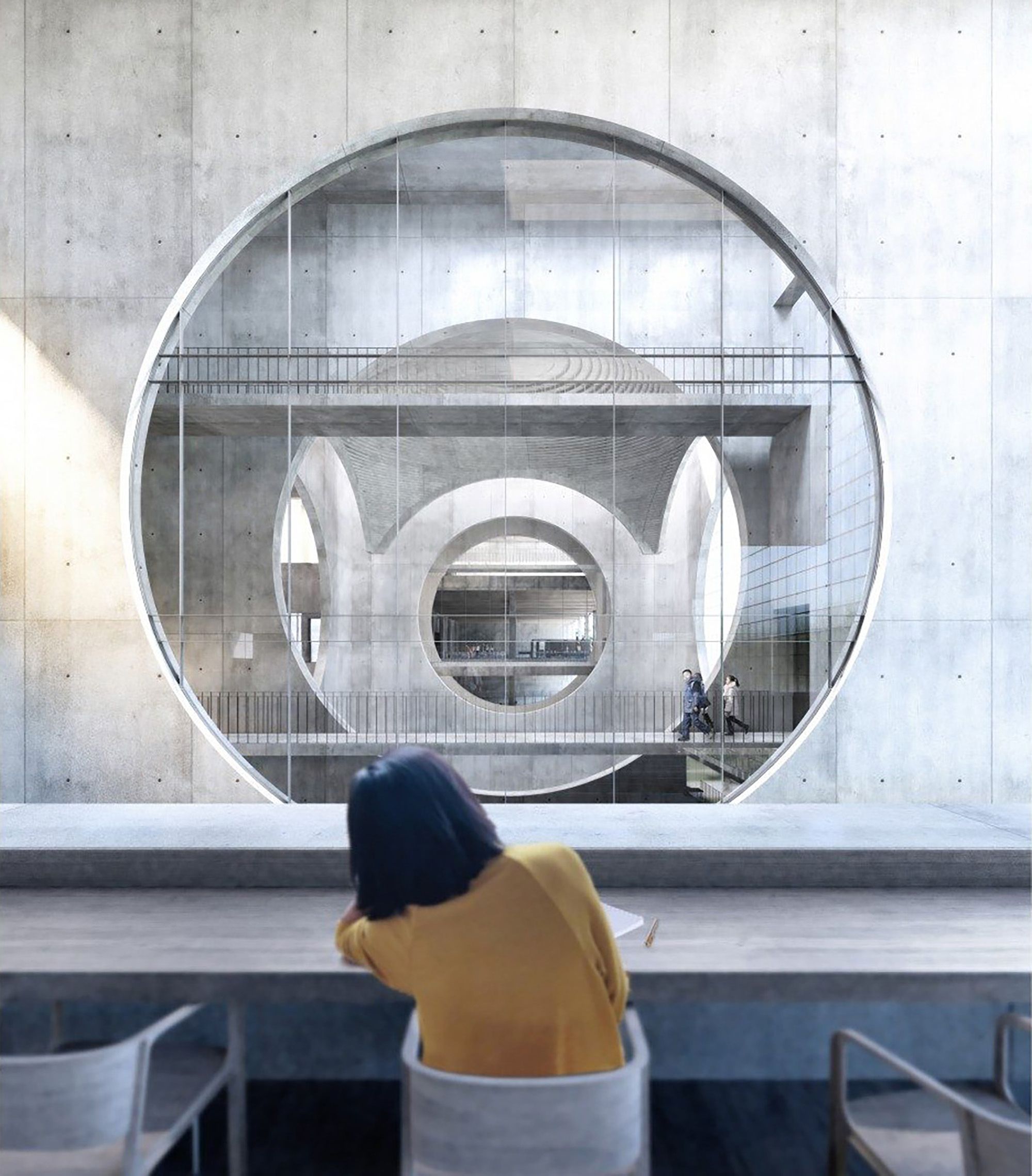
© STLarchitects
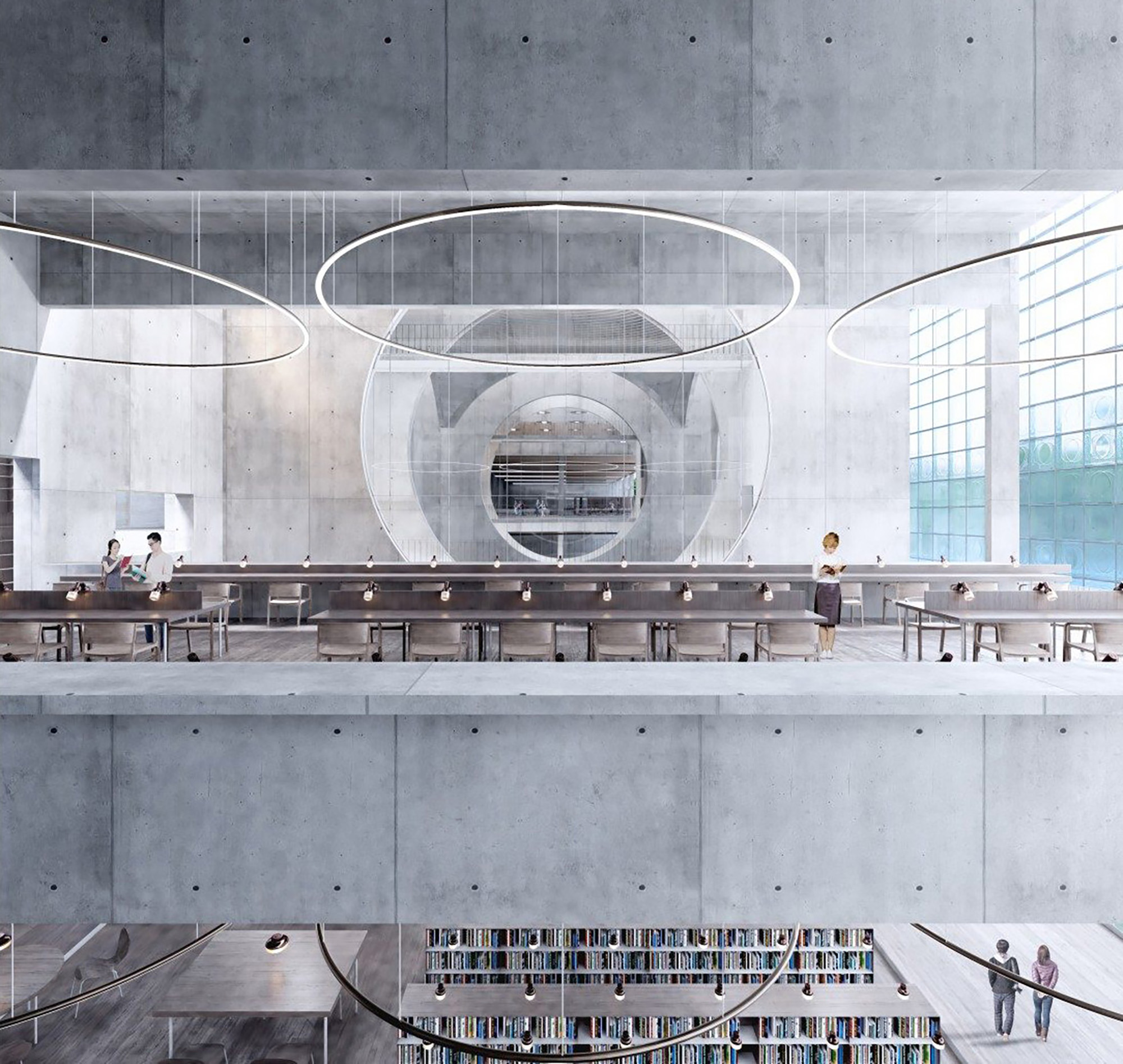
© STLarchitects
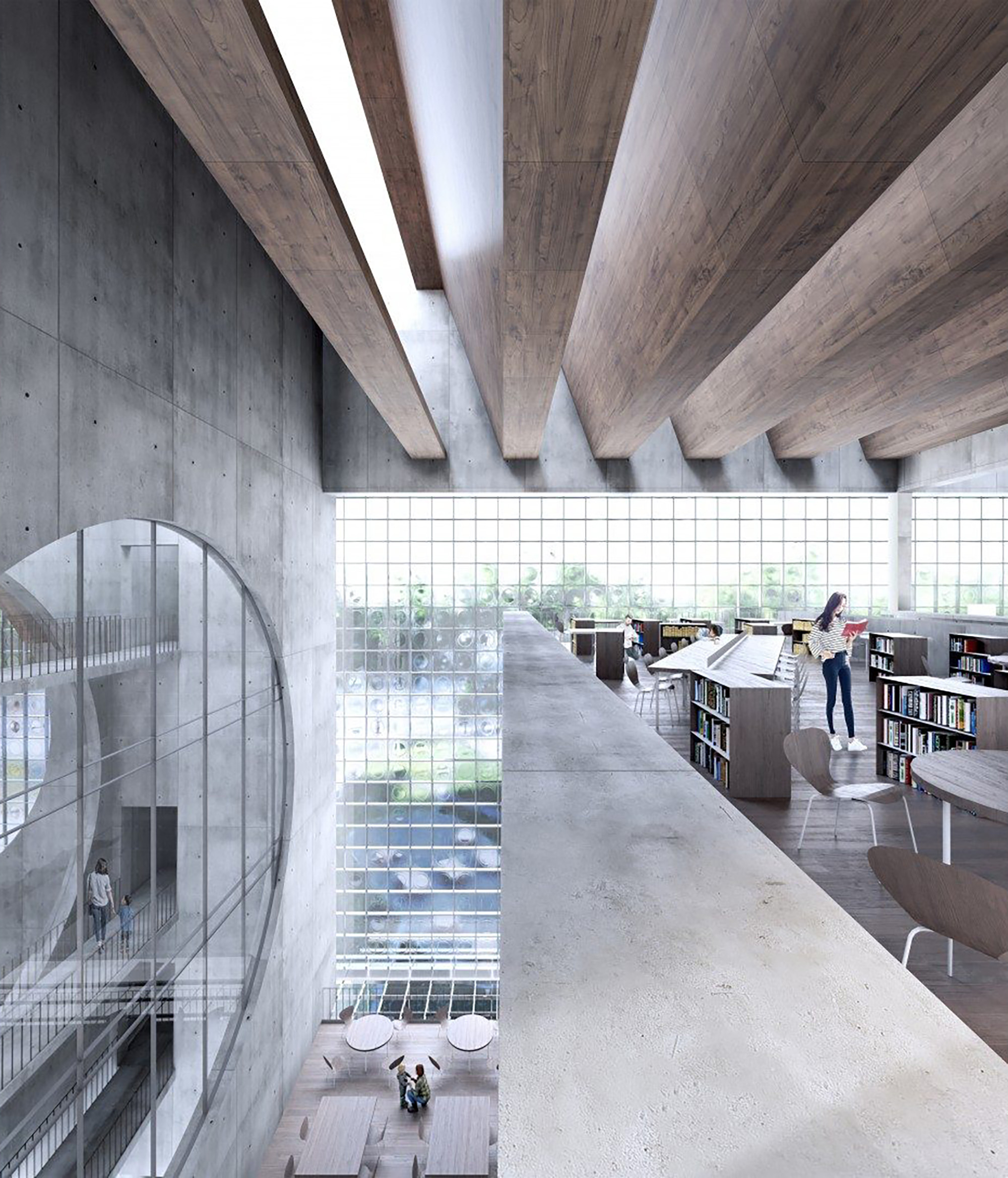
© STLarchitects
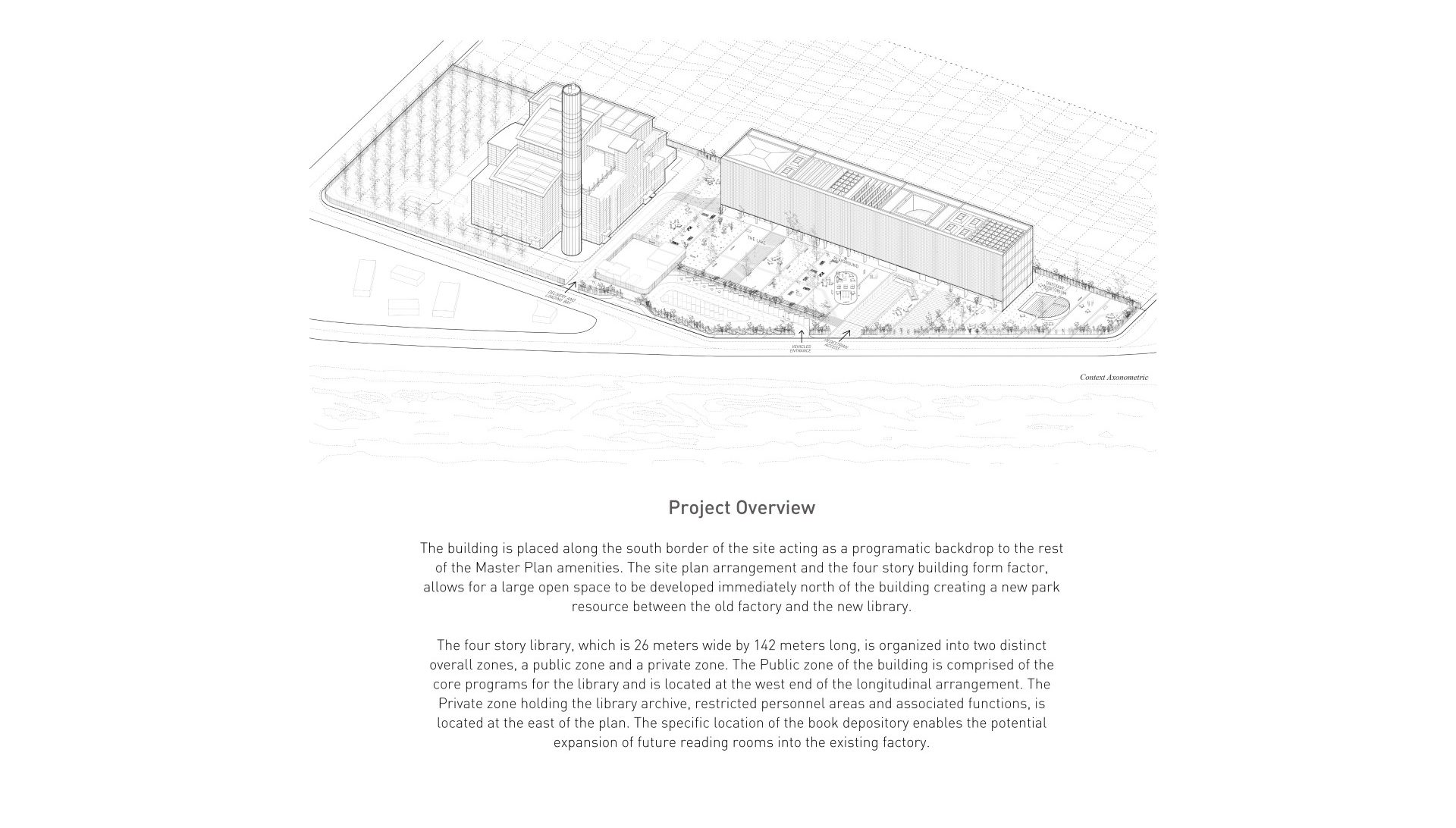
© STLarchitects
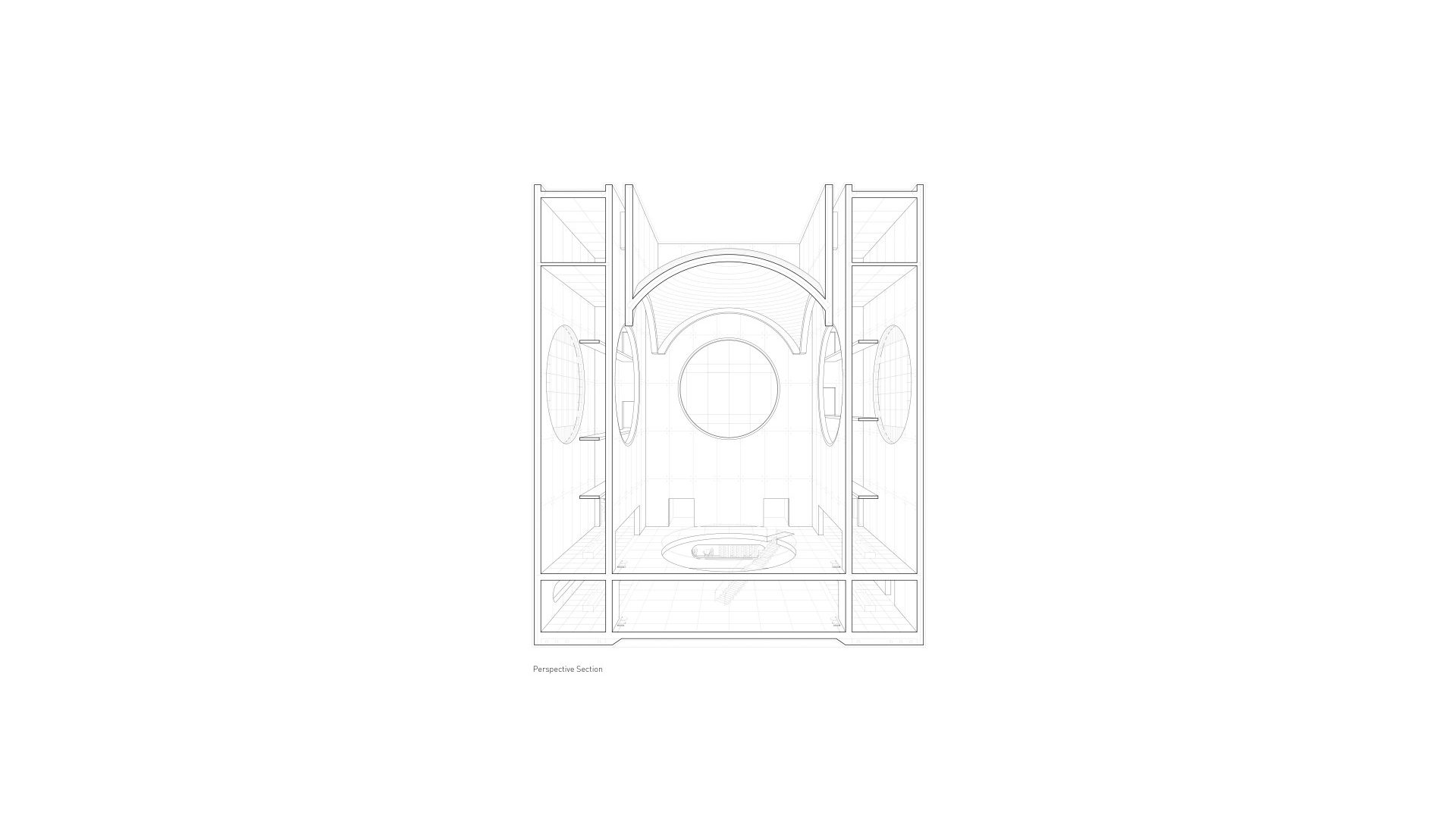
© STLarchitects
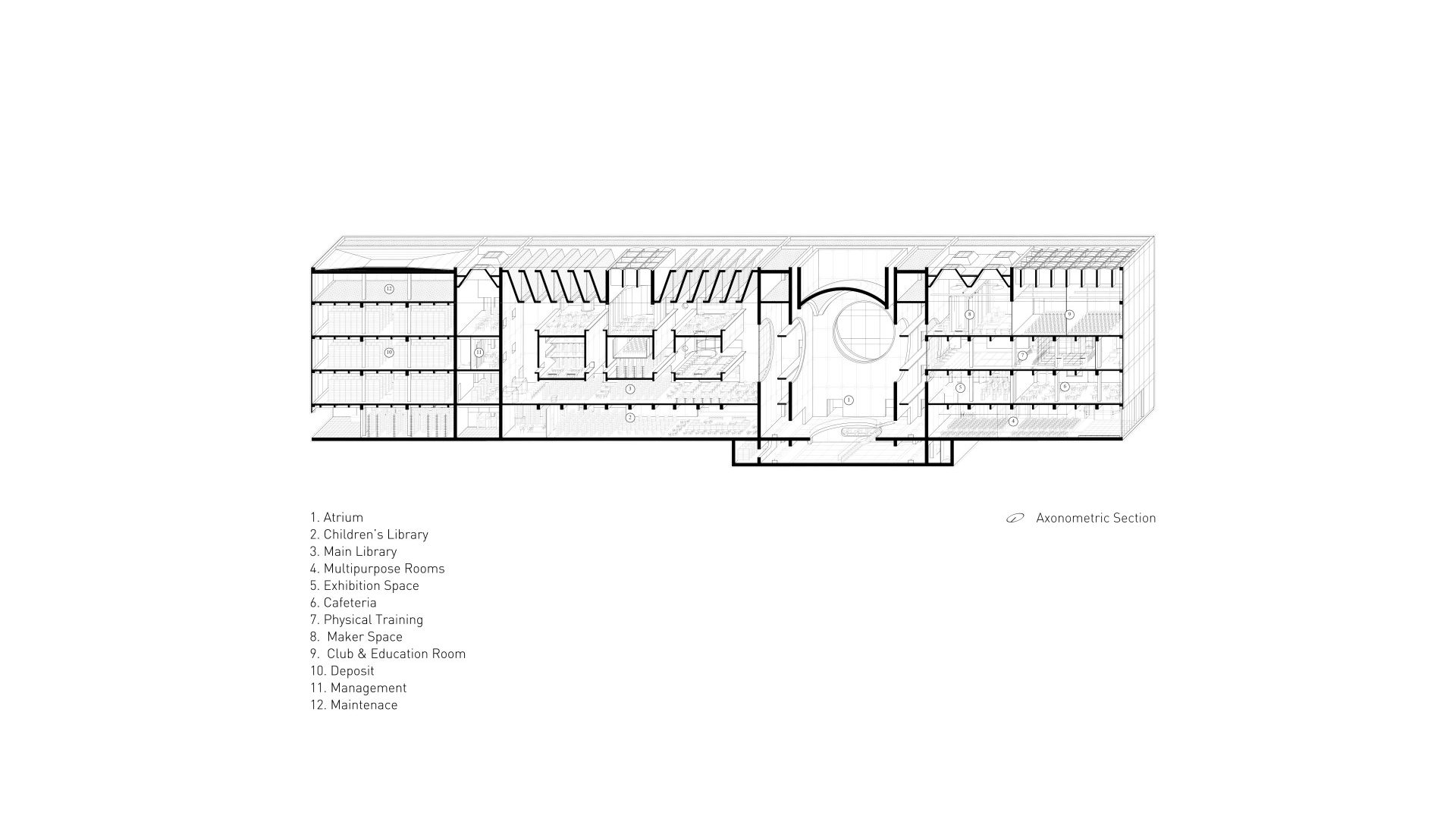
© STLarchitects
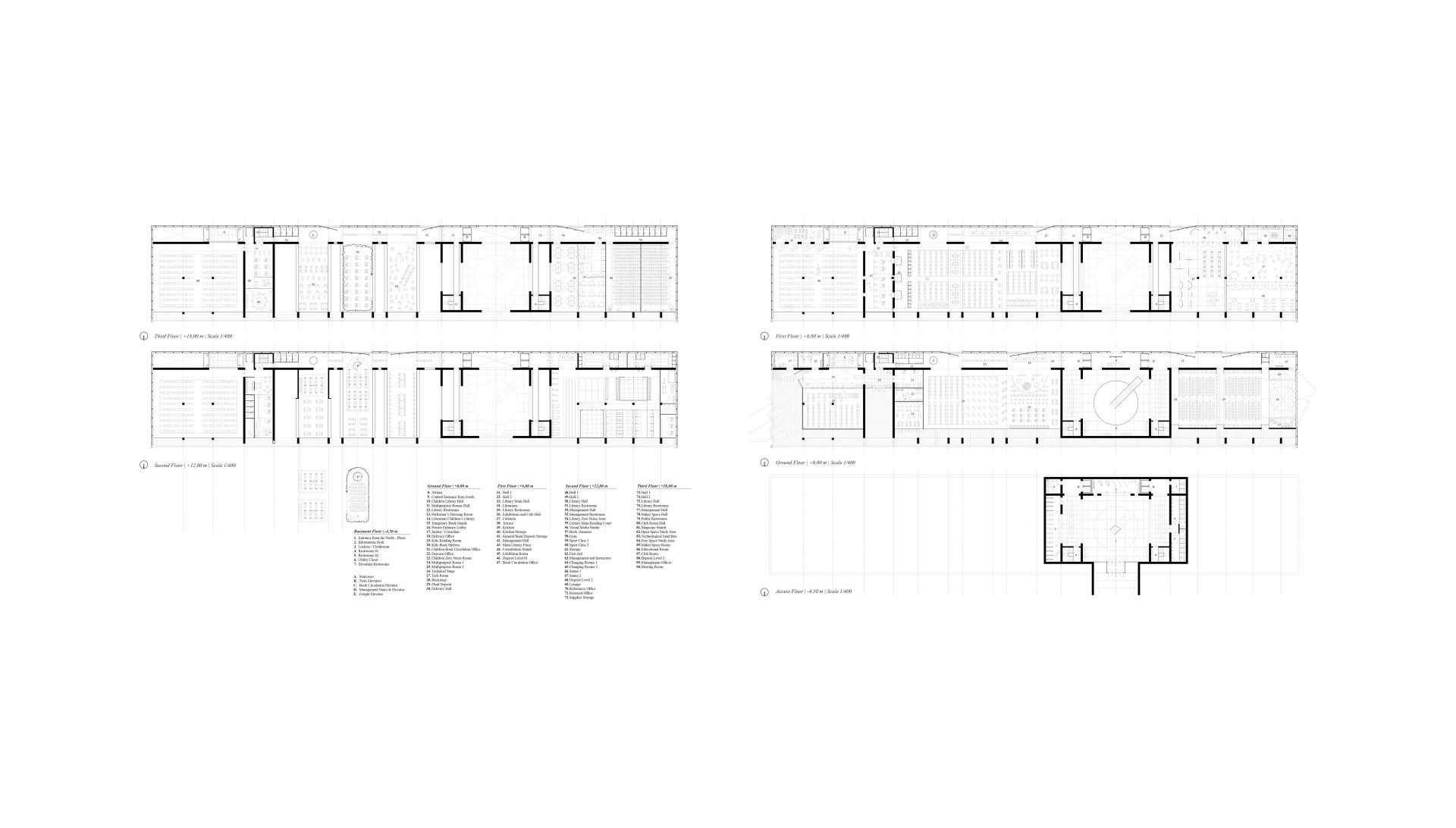
© STLarchitects
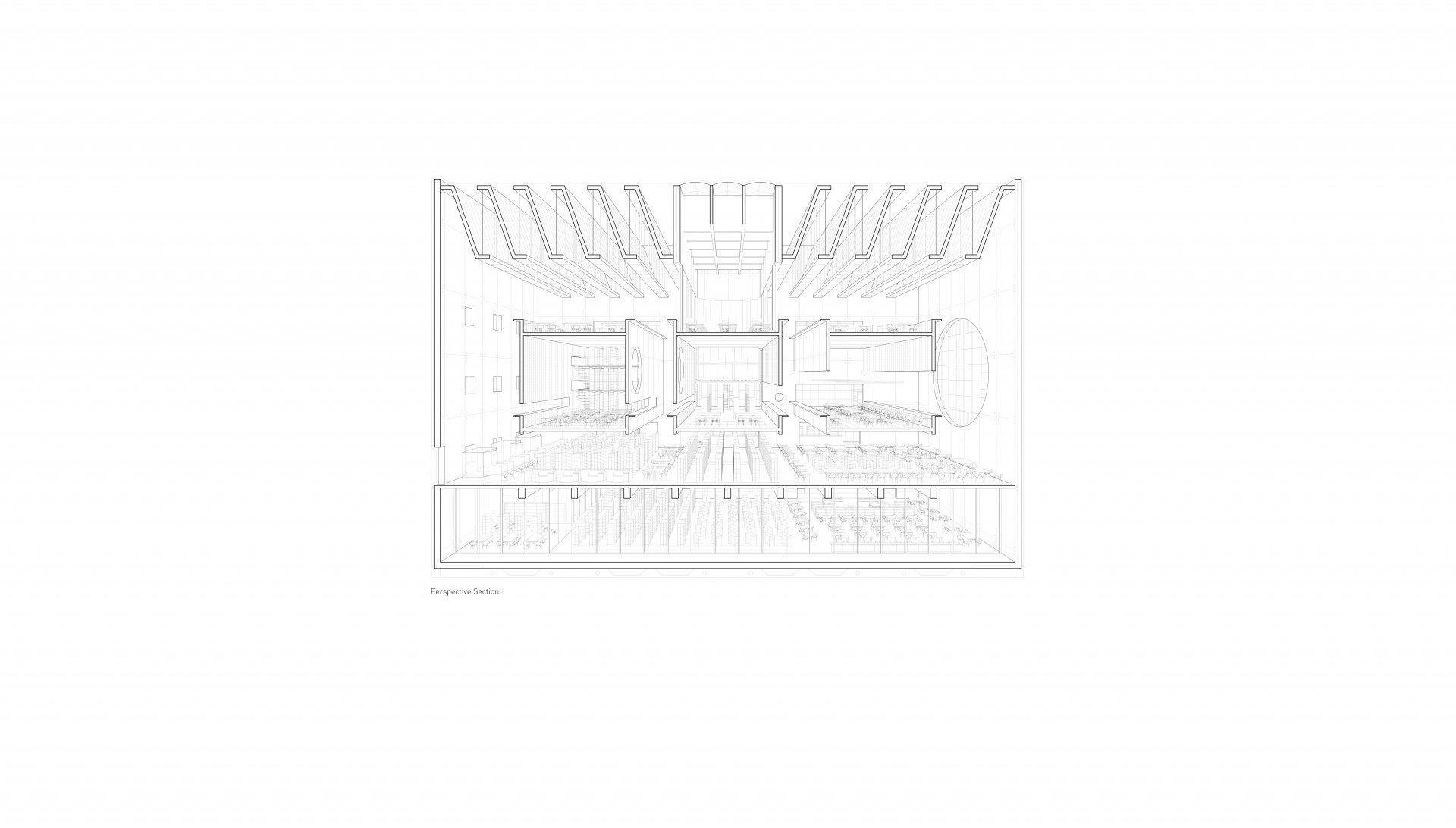
© STLarchitects
Project: Gwangju Library
Location: Gwangju, South Korea
Architects: STLarchitects
Type: Educational › Library
Status: Concept
Size: 100,000 sqft - 300,000 sqft
Location: Gwangju, South Korea
Architects: STLarchitects
Type: Educational › Library
Status: Concept
Size: 100,000 sqft - 300,000 sqft
We imagine libraries as culture generators and public cornerstones of our civilization. Libraries are buildings that help create and preserve culture by fostering the creativity and imagination inherent in the human condition. Consequently the architecture of a library, in addition to providing a public service by addressing its program requirements, should also be a source of inspiration and awe. The new New City Main Library at Gwangju library is conceived as both an efficient device for learning and a temple in which to to celebrate and elevate culture, intellect and the free exchange of ideas. An inspirational cauldron of information, architecture and people where knowledge is obtained, preserved and shared. The public side of the library is accessed through a magnificent four-story that aims to inspire visitors and properly represent an entrance to a culturally transcendent building. The entry lifts the visitor’s spirit inviting them to participate and contribute to the cultural temple they have just entered. Above the main entry, a large concrete floating dome levitates over the space welcoming visitors into a ethereal, transcendent space where the laws of gravity seem to have been temporally suspended.
The building is placed along the south border of the site acting as a programatic backdrop to the rest of the Master Plan amenities. The site plan arrangement and the four story building form factor, allows for a large open space to be developed immediately north of the building creating a new park resource between the old factory and the new library. The four story library, which is 26 meters wide by 142 meters long, is organized into two distinct overall zones, a public zone and a private zone. The Public zone of the building is comprised of the core programs for the library and is located at the west end of the longitudinal arrangement. The Private zone holding the library archive, restricted personnel areas and associated functions, is located at the east of the plan. The specific location of the book depository enables the potential expansion of future reading rooms into the existing factory.
Source: Gwangju, South Korea
m i l i m e t d e s i g n – w h e r e t h e c o n v e r g e n c e o f u n i q u e c r e a t i v e s
m i l i m e t d e s i g n – w h e r e t h e c o n v e r g e n c e o f u n i q u e c r e a t i v e s
Since 2009. Copyright © 2023 Milimetdesign. All rights reserved. Contact: milimetdesign@milimet.com
































