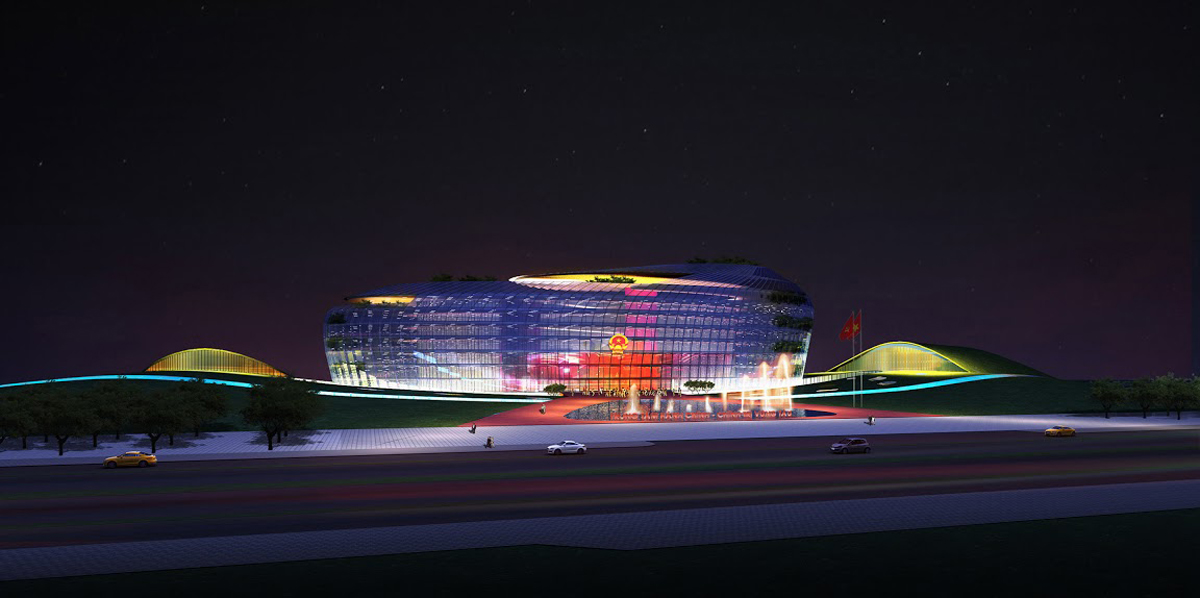Graticule House design by David Jameson Architect
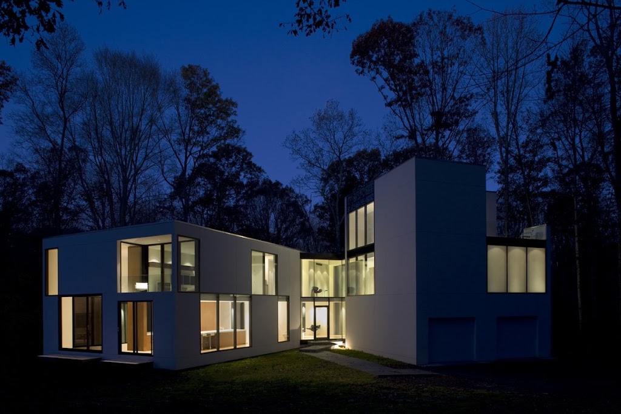



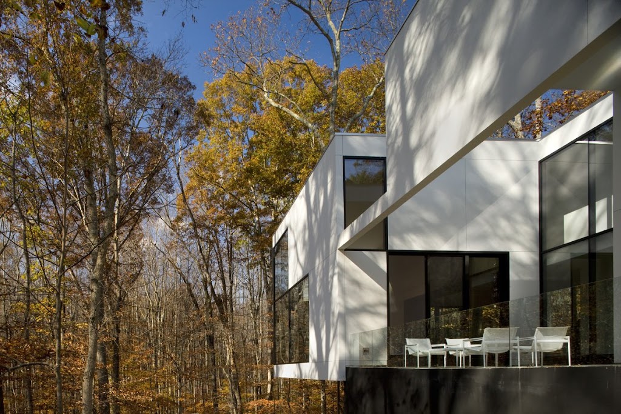
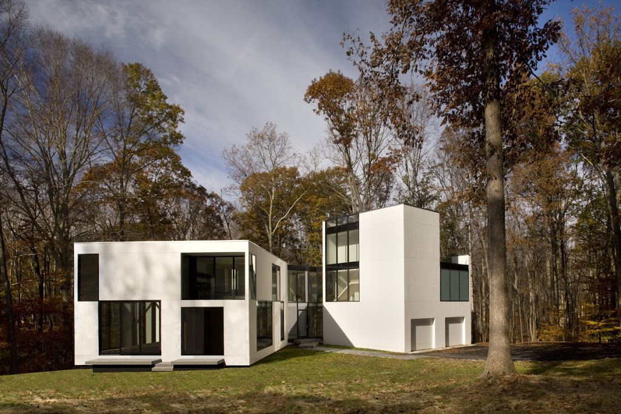
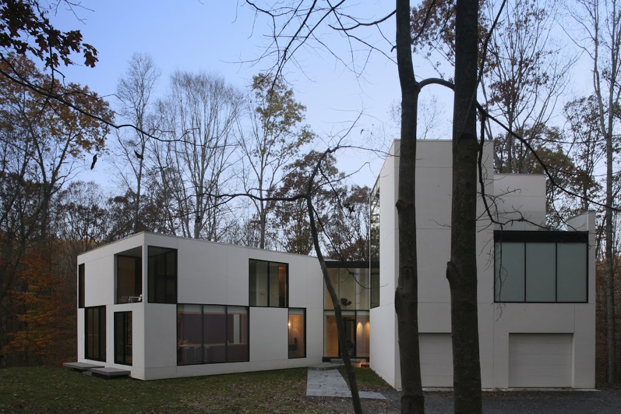
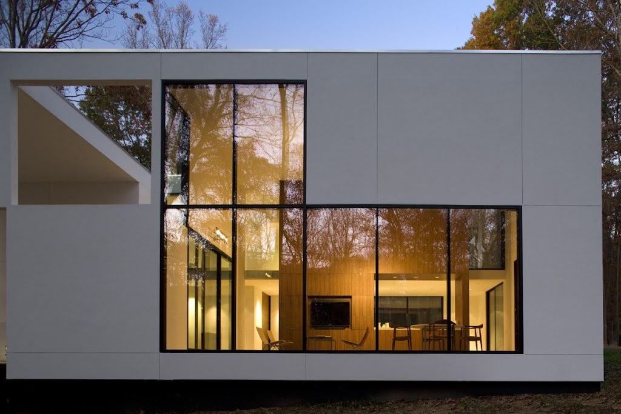

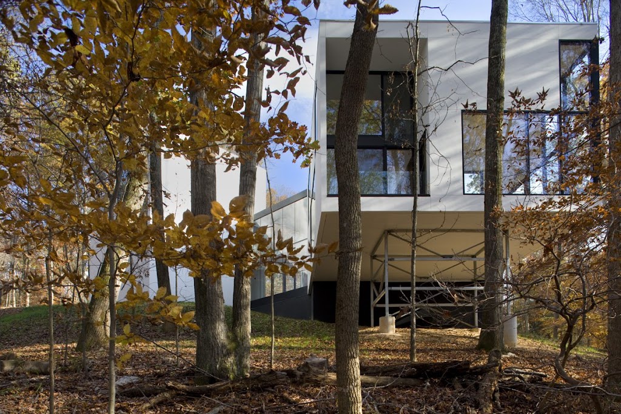


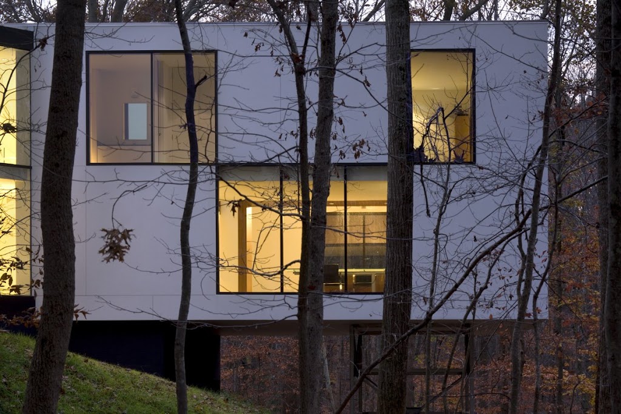
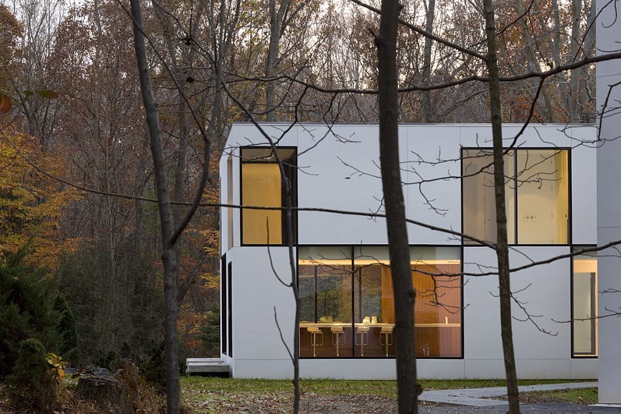
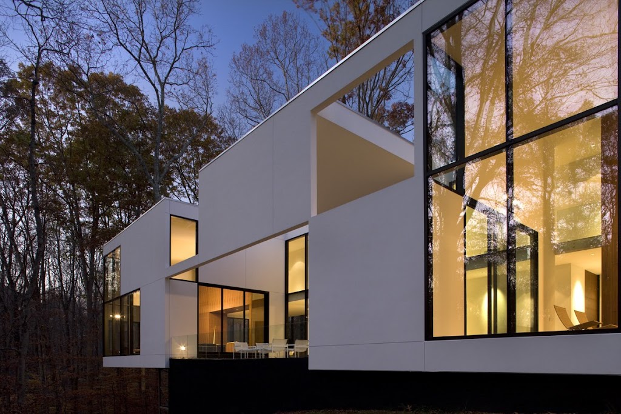



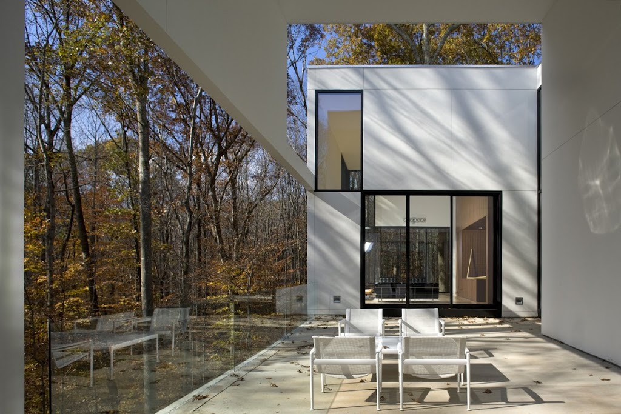
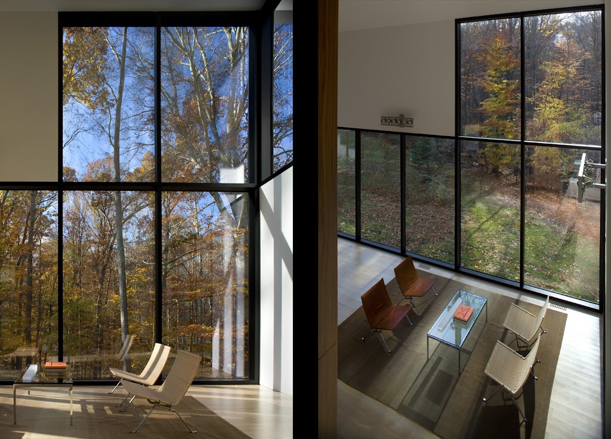
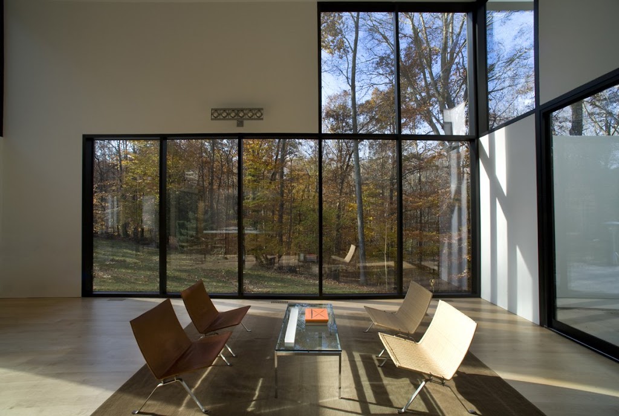



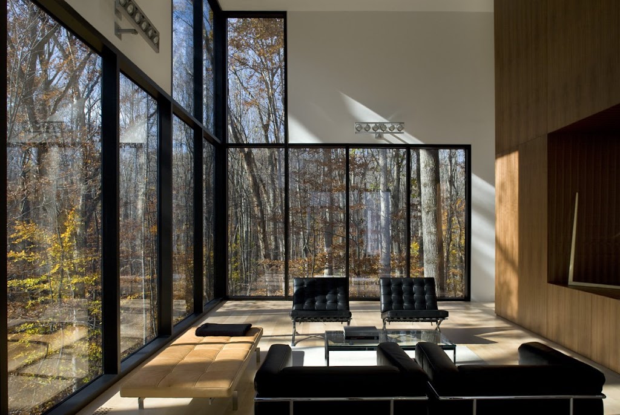

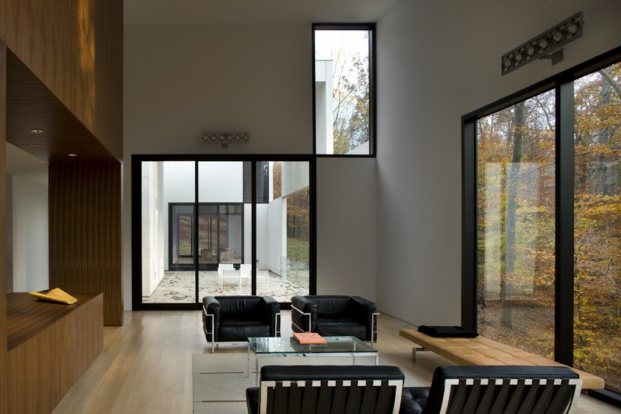




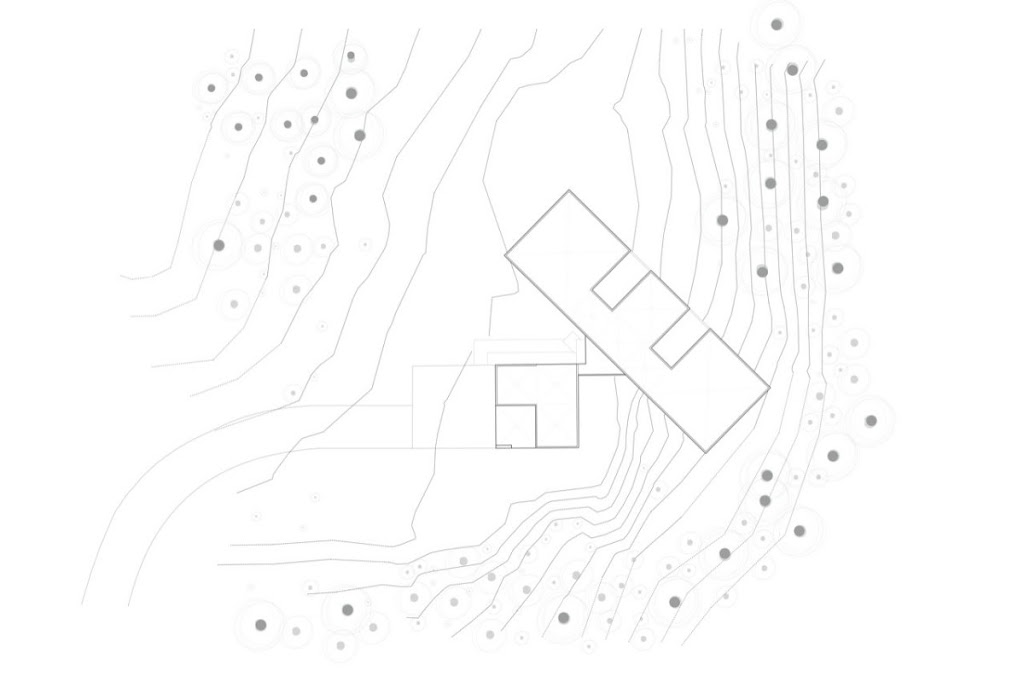 Architects: Architect David Jameson
Location: Great Falls, Virginia.
Photography: Nic LehouxSituated on a hillside site, the Graticule House is conceived to be a trace, or reference datum, allowing a reading of the relationship between the building and nature. Fundamental to the conception of the house is the notion of cadence, where repetitious vertical and horizontal markers of the building’s tectonics are juxtaposed with the particularity of the forest and ground plane. Light and space are modulated by meshing ribbons of glass and wall planes that form a tessellation of solid and void.
Source: Architect David Jameson/ Nic Lehoux milimetdesign – Where the convergence of unique creatives
Architects: Architect David Jameson
Location: Great Falls, Virginia.
Photography: Nic LehouxSituated on a hillside site, the Graticule House is conceived to be a trace, or reference datum, allowing a reading of the relationship between the building and nature. Fundamental to the conception of the house is the notion of cadence, where repetitious vertical and horizontal markers of the building’s tectonics are juxtaposed with the particularity of the forest and ground plane. Light and space are modulated by meshing ribbons of glass and wall planes that form a tessellation of solid and void.
Source: Architect David Jameson/ Nic Lehoux milimetdesign – Where the convergence of unique creatives
TYPE OF WORKS
Most Viewed Posts

Lotte World Tower design by KPF
2578 views

Lusail Museum design by Herzog & de Meuron
2477 views

Chaoyang Park Plaza design by MAD Architects
2169 views
Since 2009. Copyright © 2023 Milimetdesign. All rights reserved. Contact: milimetdesign@milimet.com
























