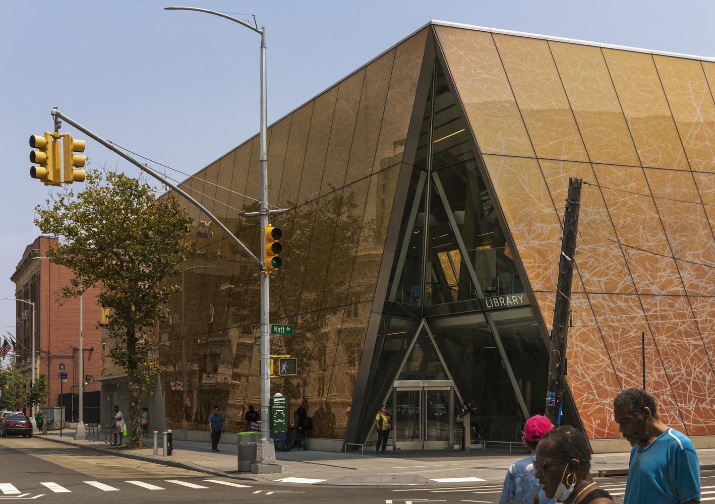
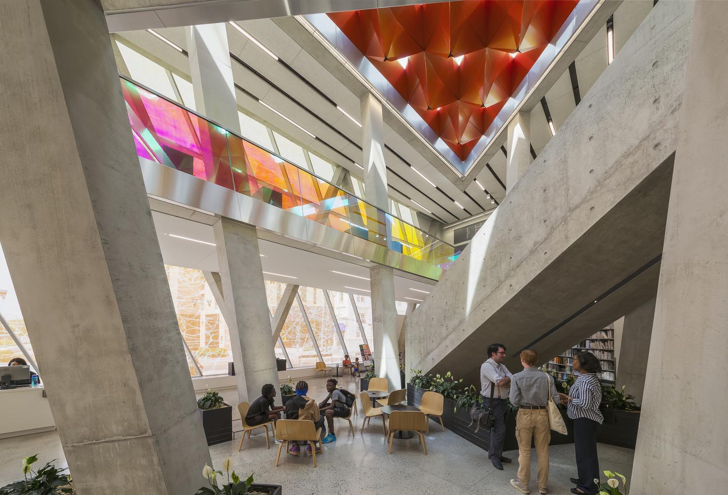

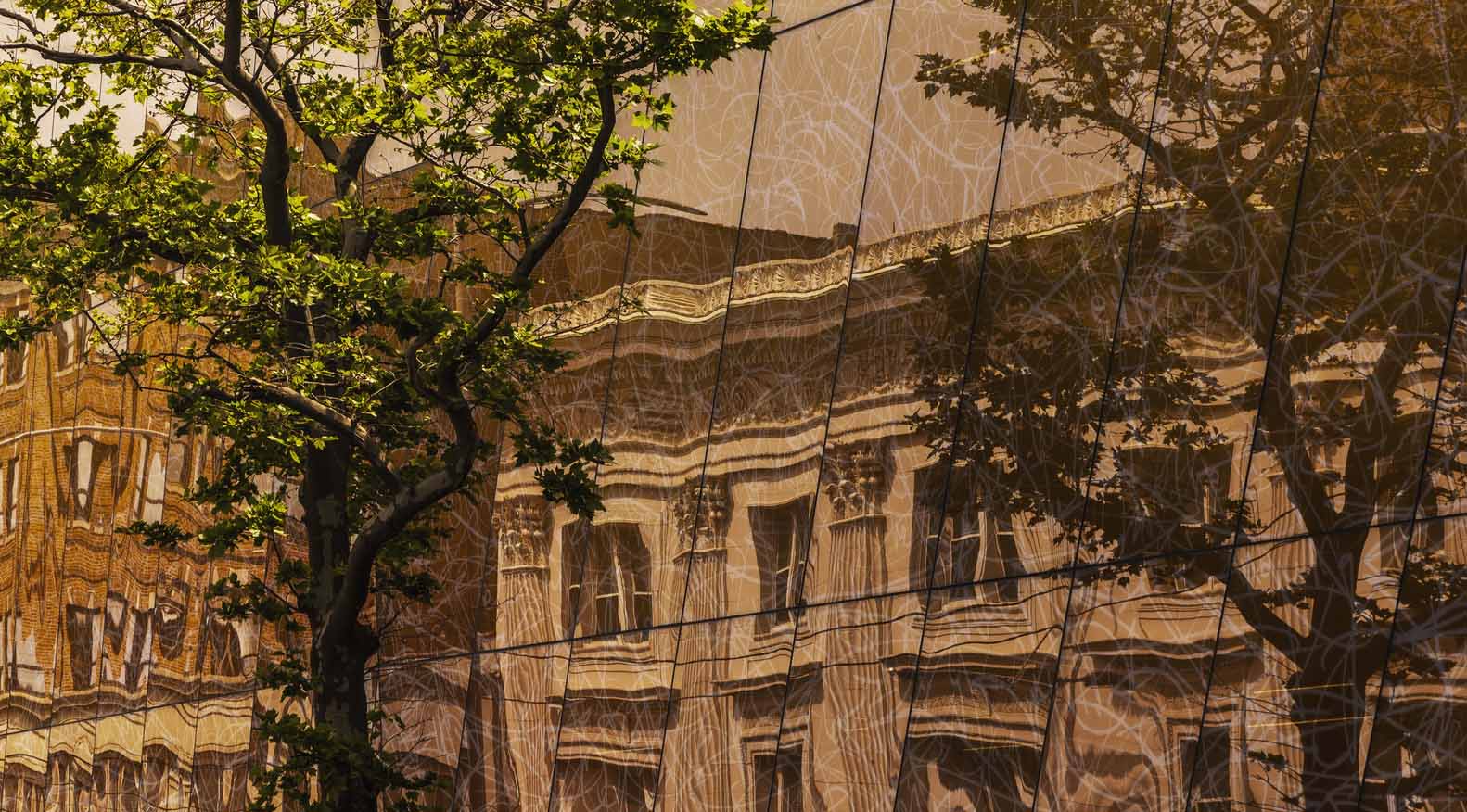
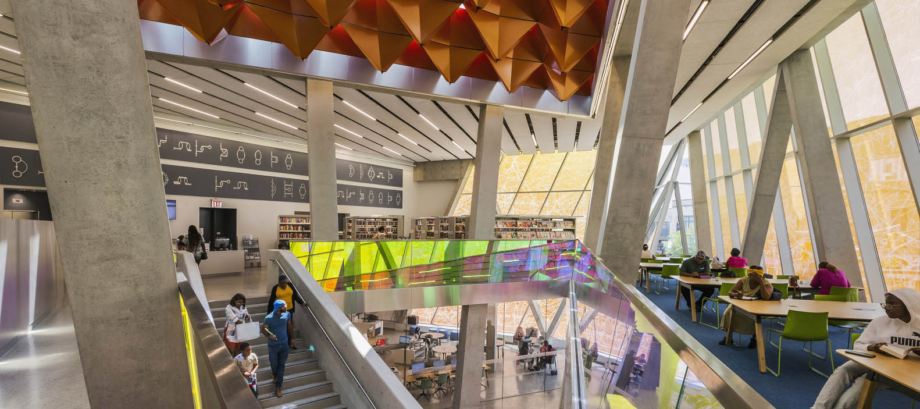
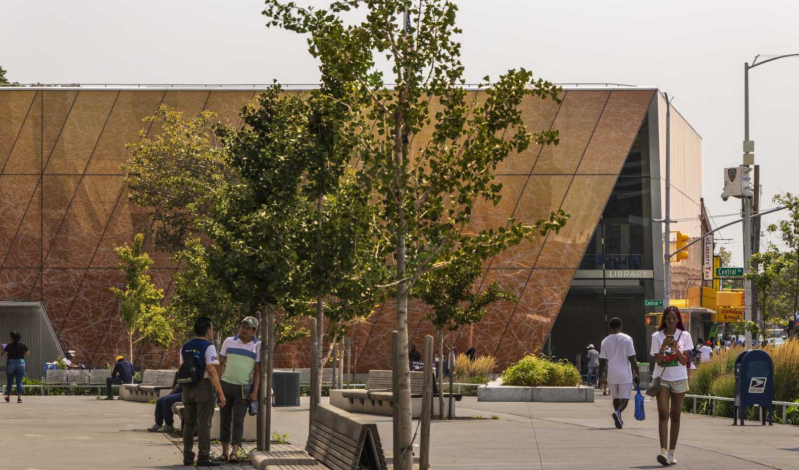
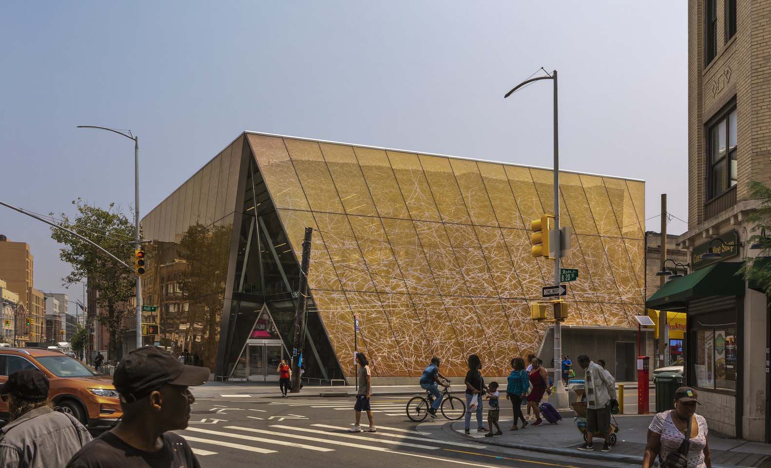
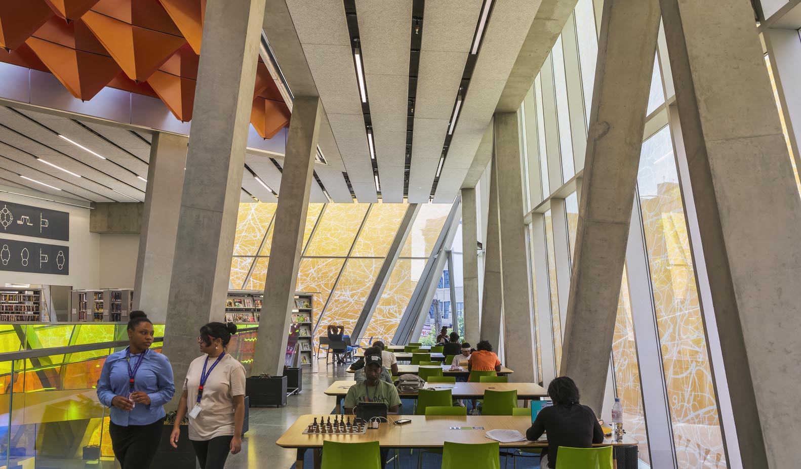
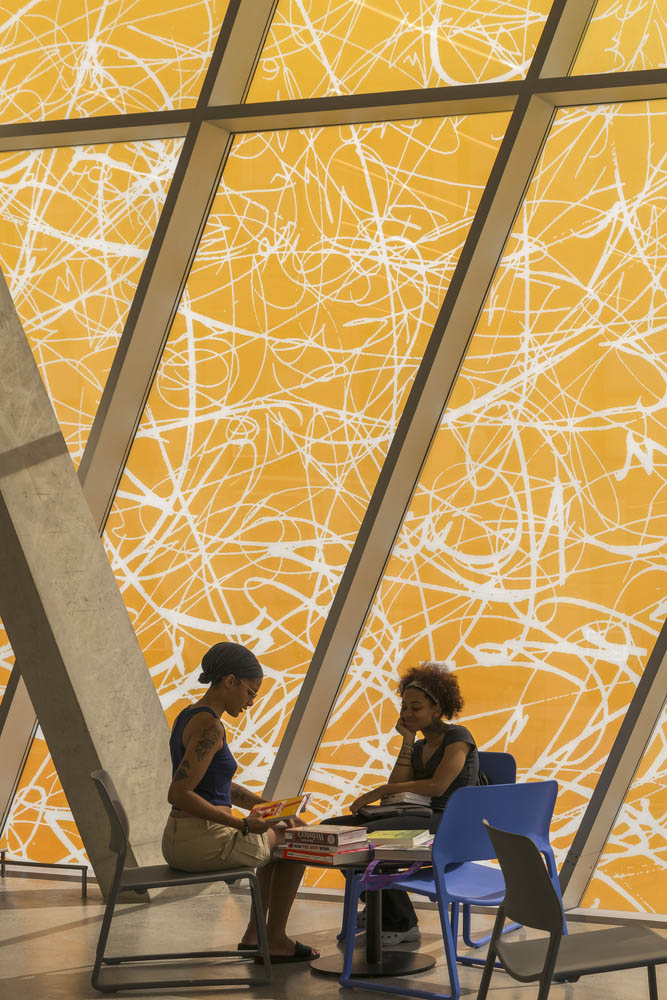
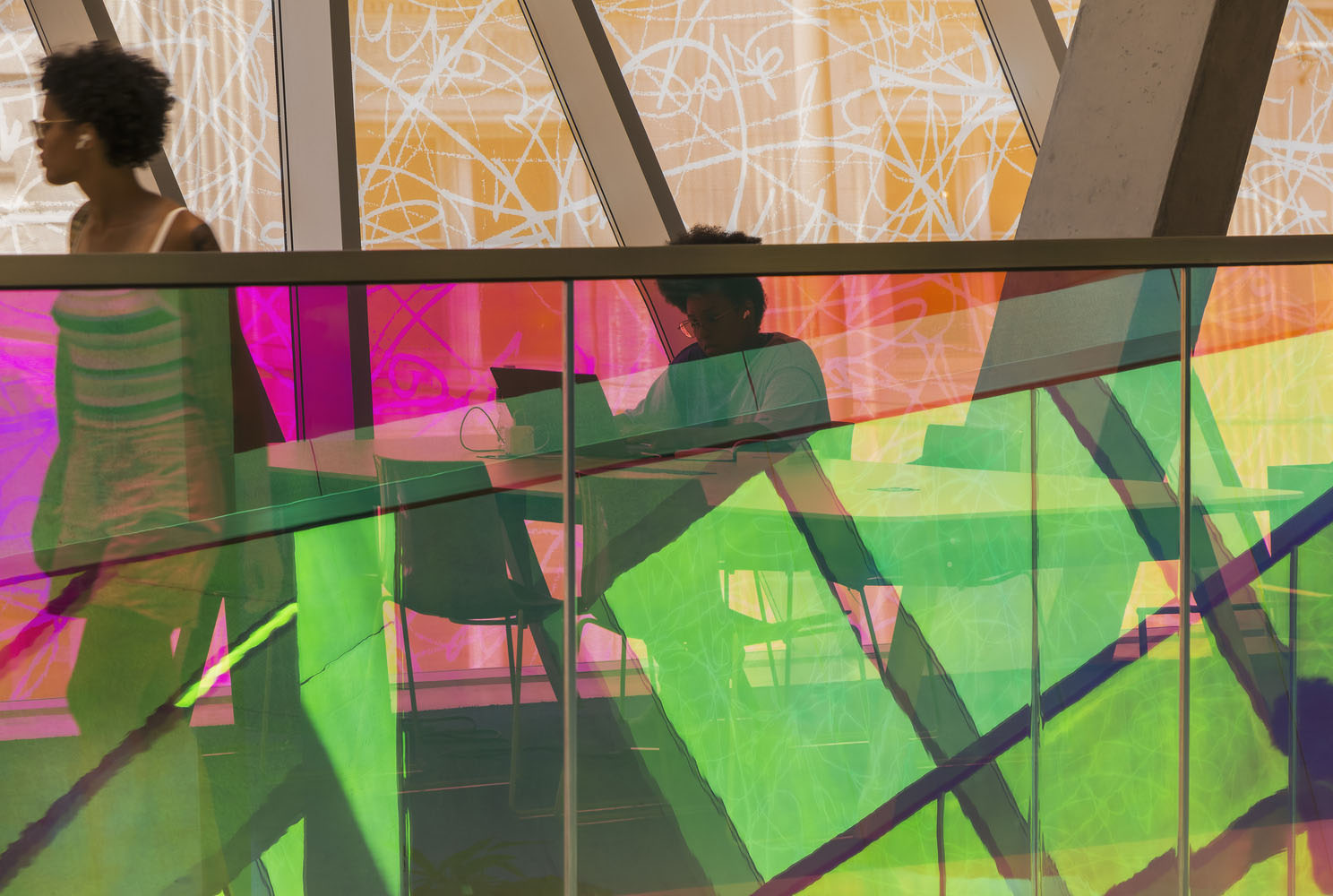
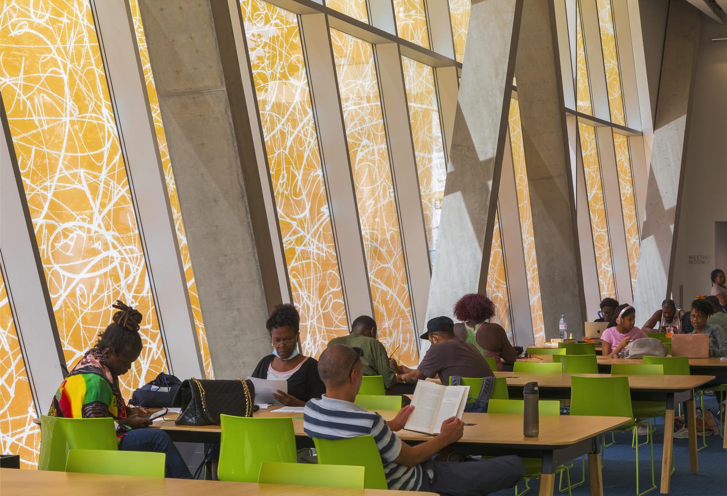
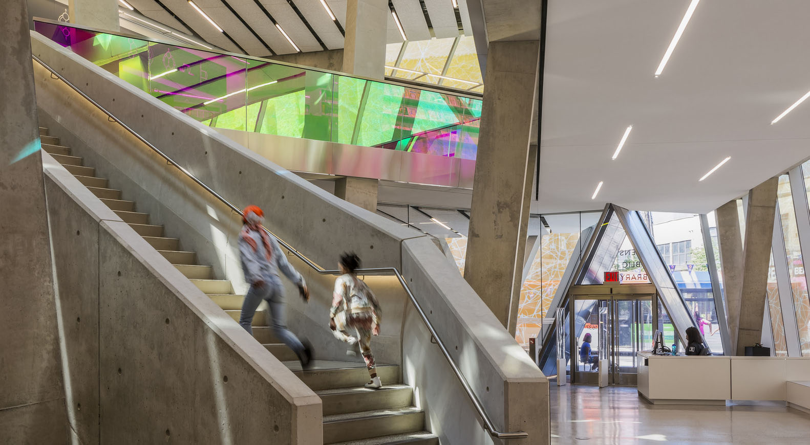
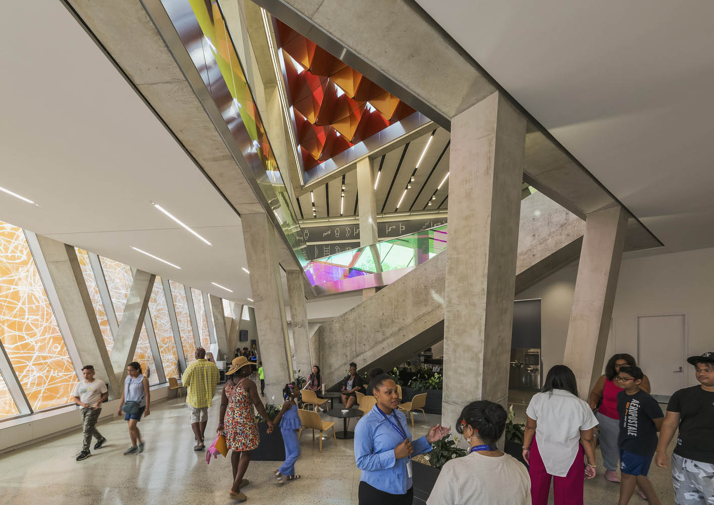
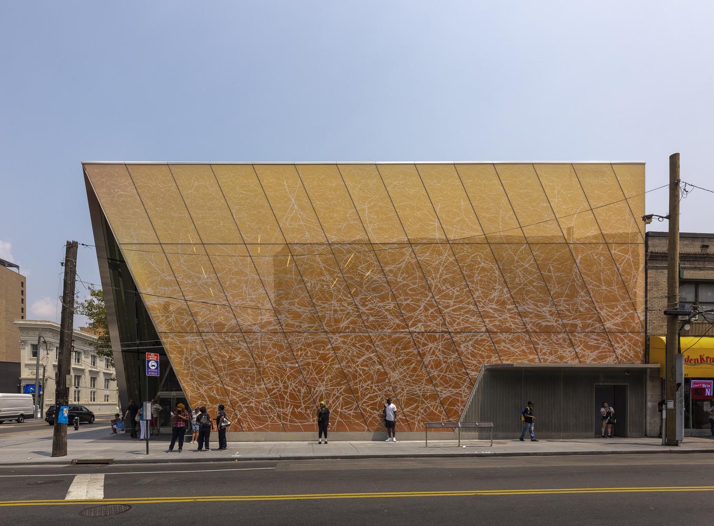
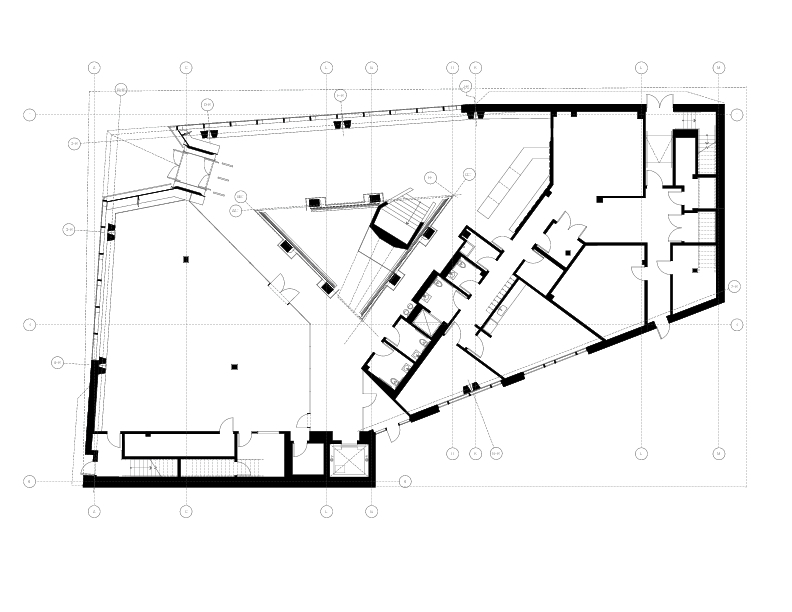
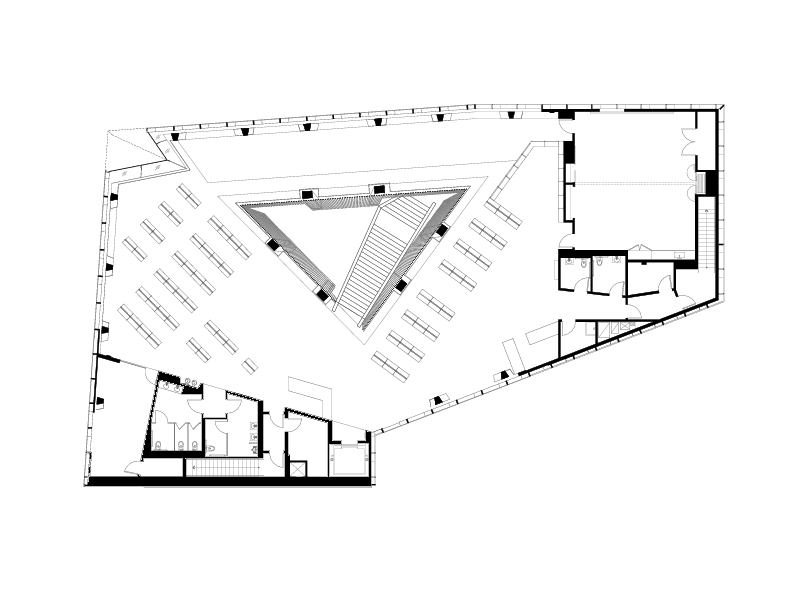
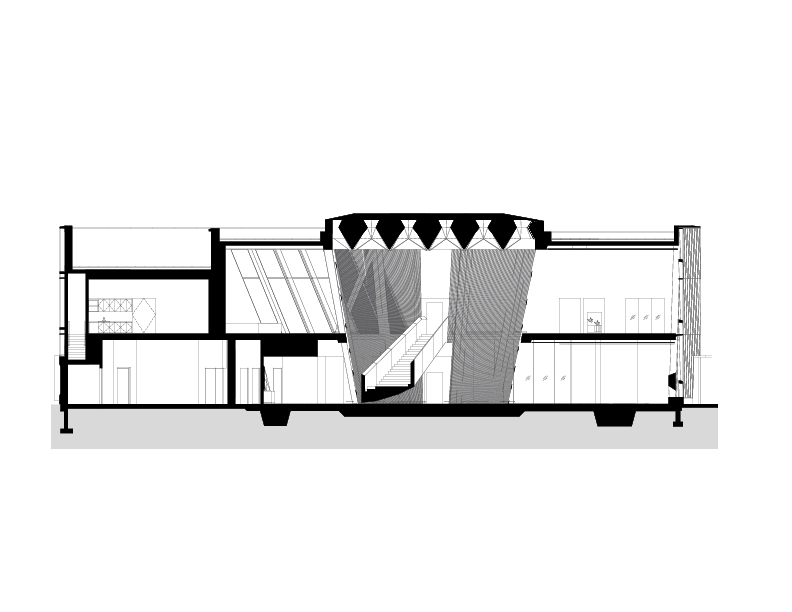
Project: Far Rockaway Library
Architects: Snøhetta
Area: 18000 ft²
Year: 2024
Photographs: Jeff Goldberg
Lead Architect: Craig Dykers
The Far Rockaway Library in Queens is designed as a collaboration between Snøhetta and Brooklyn-based contemporary artist José Parlá to reflect Far Rockaway's diversity and dynamism. Serving as a community gathering place and resource for knowledge, the library symbolizes resilience. In 2012, Hurricane Sandy nearly destroyed the surrounding Rockaway community. In the aftermath of the storm, the existing 1968 library building provided disaster relief to residents. It was a lifeline, becoming a meeting point, a food and supply distribution center, and more. The library empowered collective action, and in turn, became a symbol of hope. The design to replace the original library aims to amplify its role in the community even further, serving as a hub for learning and exchange.
Writers commit thoughts and ideas into action, translating knowledge to bring people together. From its open massing to its facade, the Library was a collaboration with Parlá to translate Far Rockaway's rich cityscape and collective energy. Both Parlá's work and the name of the library are born from New York City's writing culture, an artistic movement young artists created art on the walls and subway trains of the city during the sixties and early seventies when many people felt current forms of writing were not so beautiful. Located at the prominent intersection of Mott and Central Avenues, the library's façade features custom panels designed by Parlá that visually reflect the city's vibrant cultural history. In turn, it draws on the many languages that are spoken in Far Rockaway and movement along the street. Clad in fritted, colored glass, with a color gradient reflective of the sunrise off Long Island's coast, the design balances transparency and translucency as it interprets the experience of the city. As a key investment in Far Rockaway, the library was designed as a welcoming center for the neighborhood and its residents. The entry is announced with a tall transparent glass opening at the corner. The interior is organized around an inverted pyramidal atrium, which allows the penetration of natural light to the ground floor as well as a view of the sky from within the building. Combined, they provide the entry and circulation sequence through the building and orient the visitor within.
The idea for the library's simple form provides a calm contrast to the visual noise of surrounding retail outlets. At the same time, it reinterprets the traditional New York City public library typology as a repository for books, integrating the building with diverse collaboration and social spaces, including a teen room and private meeting centers. Doubling the area of library spaces, the design creates a renewed visual identity for one of the borough's most ethnically diverse communities. Programming includes after-school study hours, story reading, and community events, as well as a new public garden. It also has offices, along with a book sorting area, a staff lounge, and lockers. The second floor includes both adult and children's reading areas, a meeting room, and a Small Business Center.
































