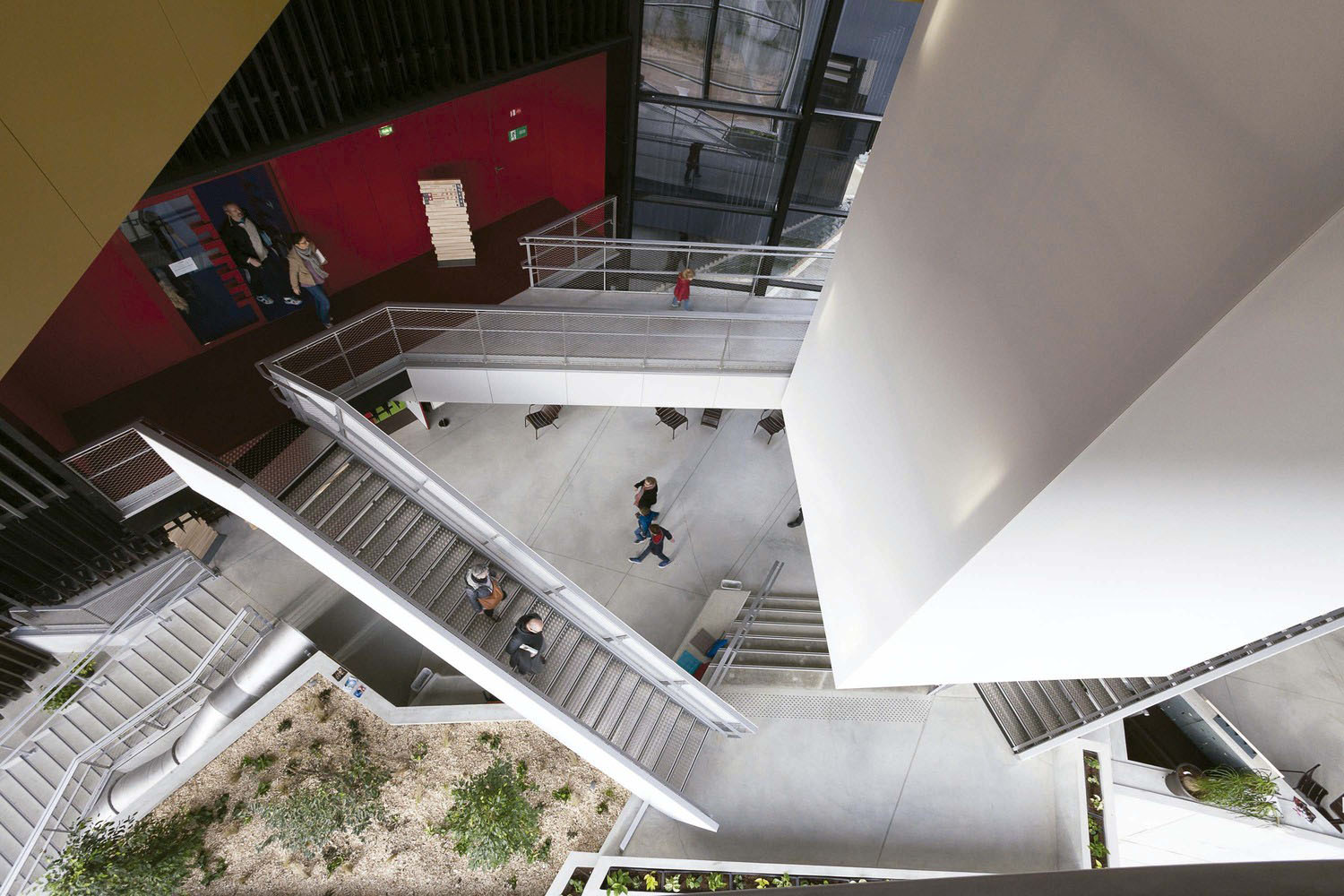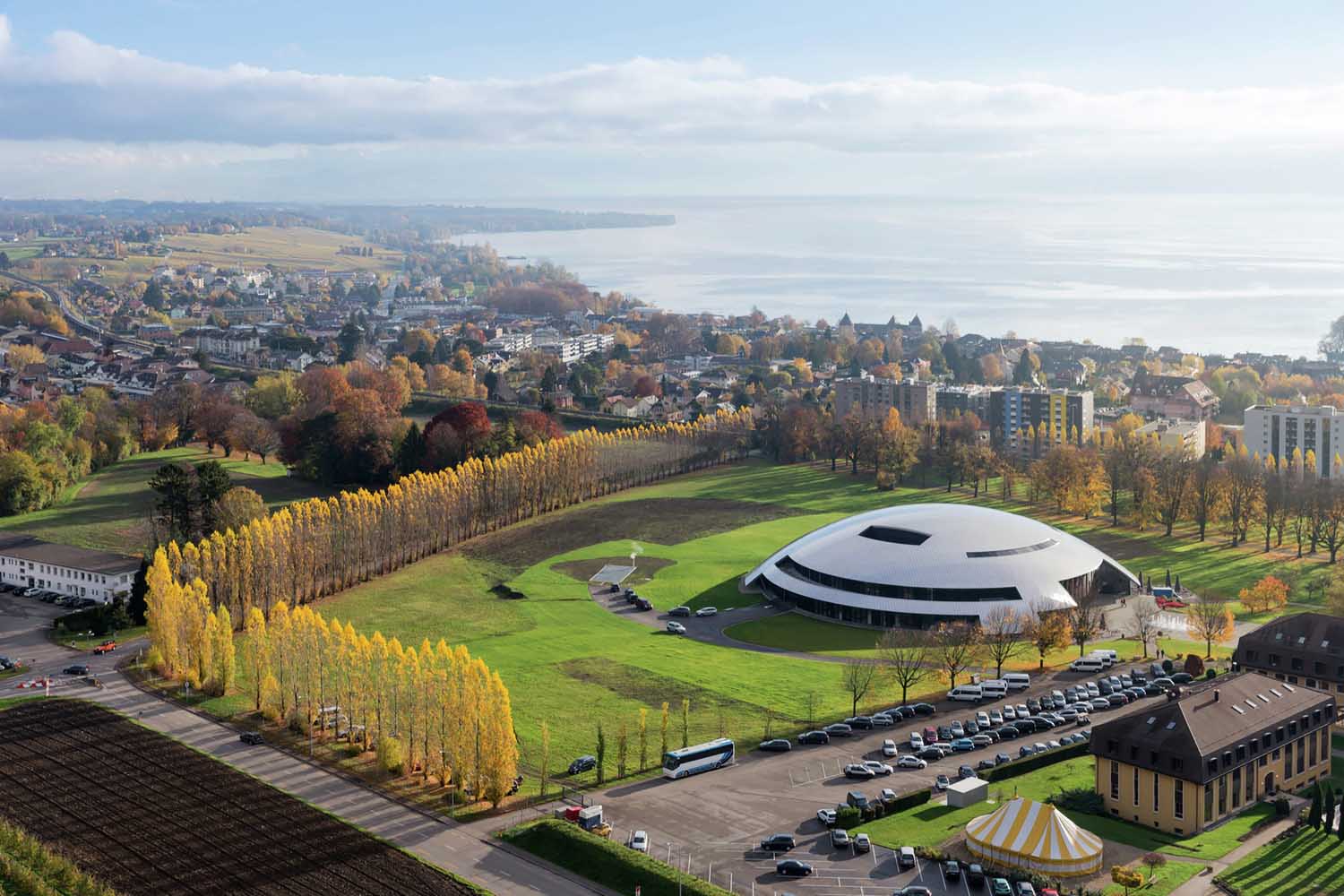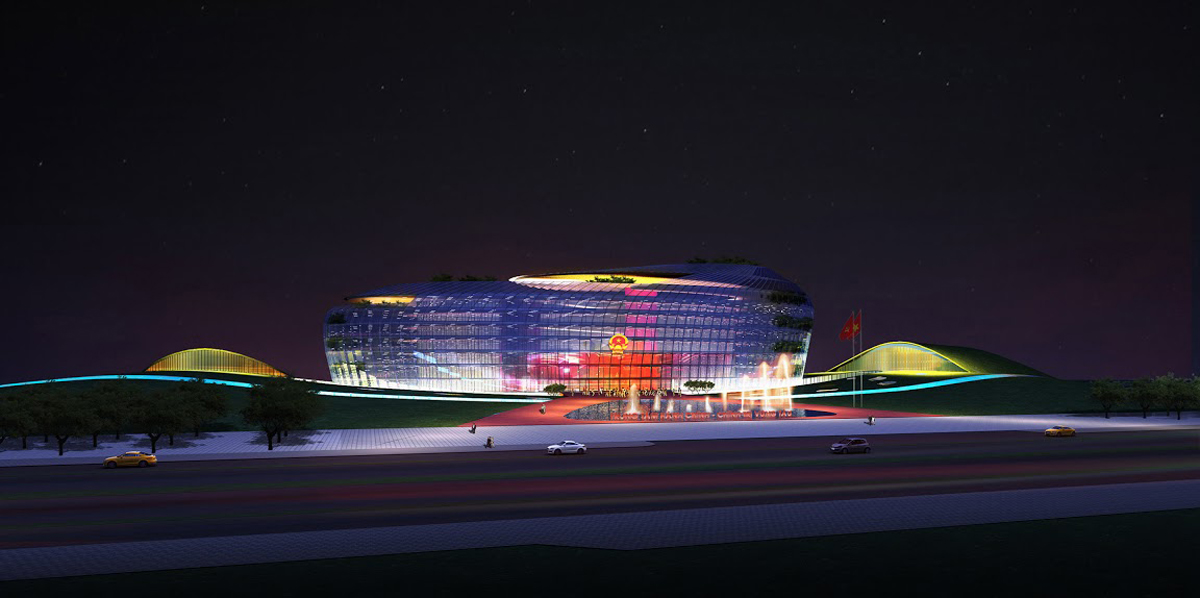European Centre For Geological Education design by WXCA
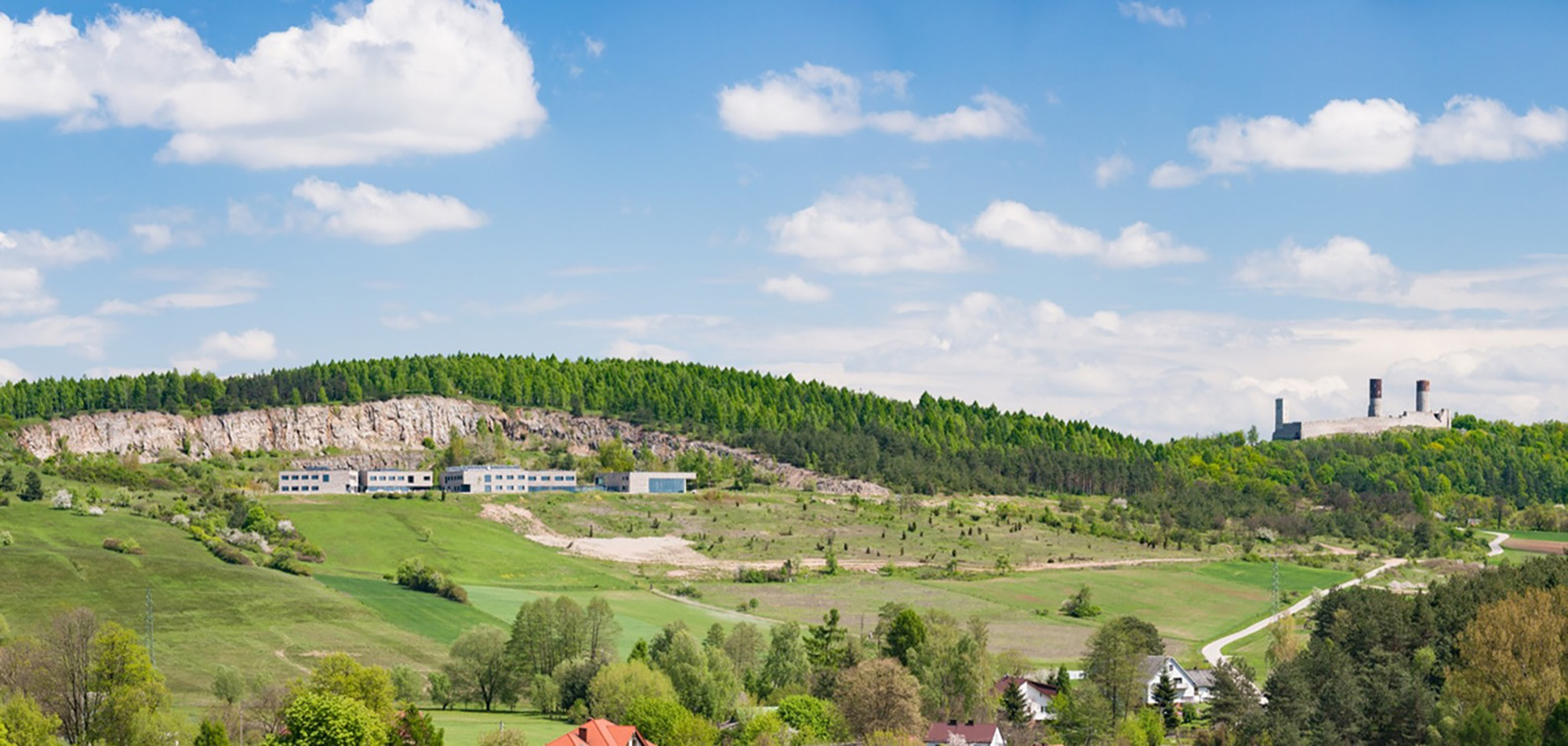
© WXCA, Daniel Ciesielski
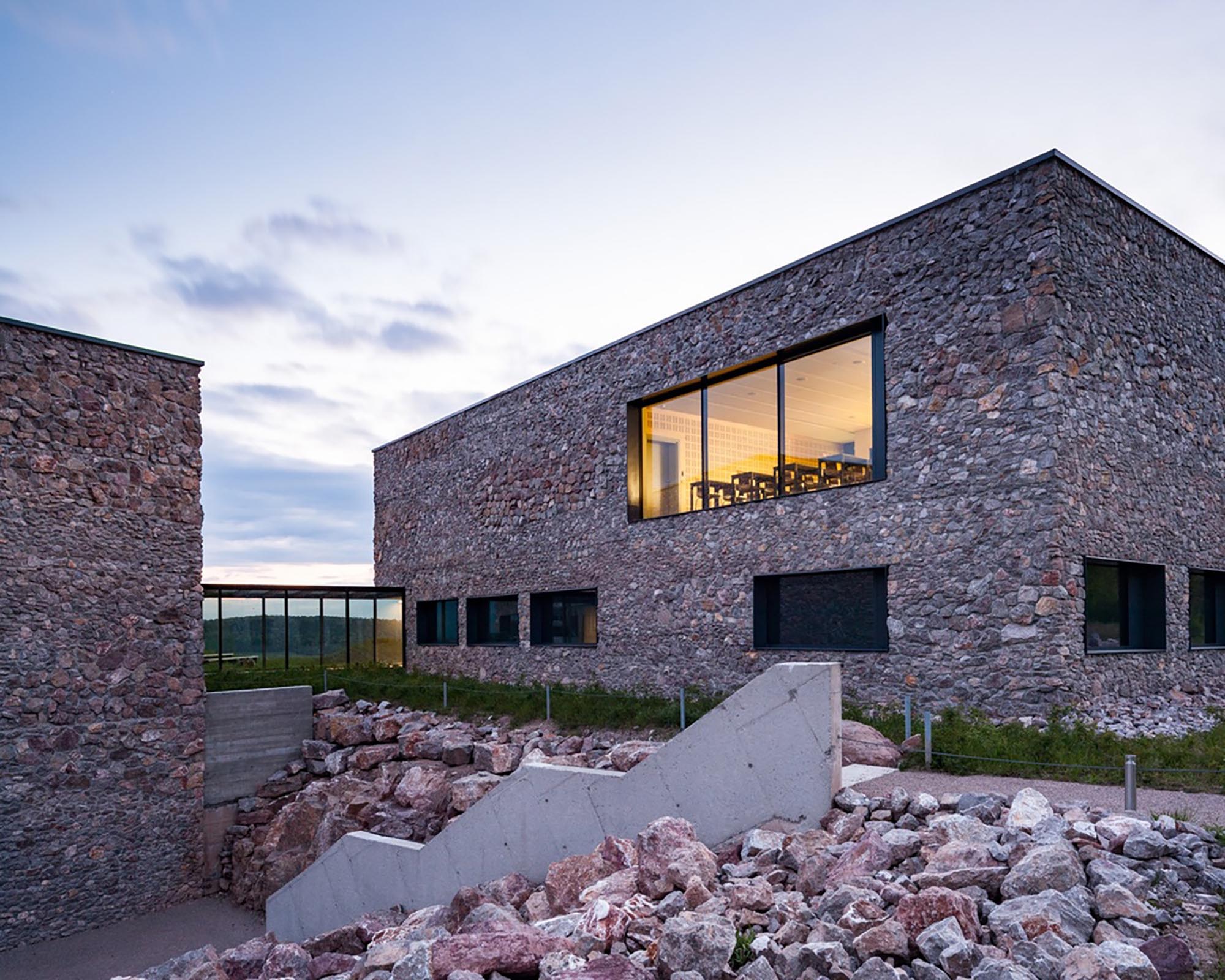
© WXCA, Daniel Ciesielski
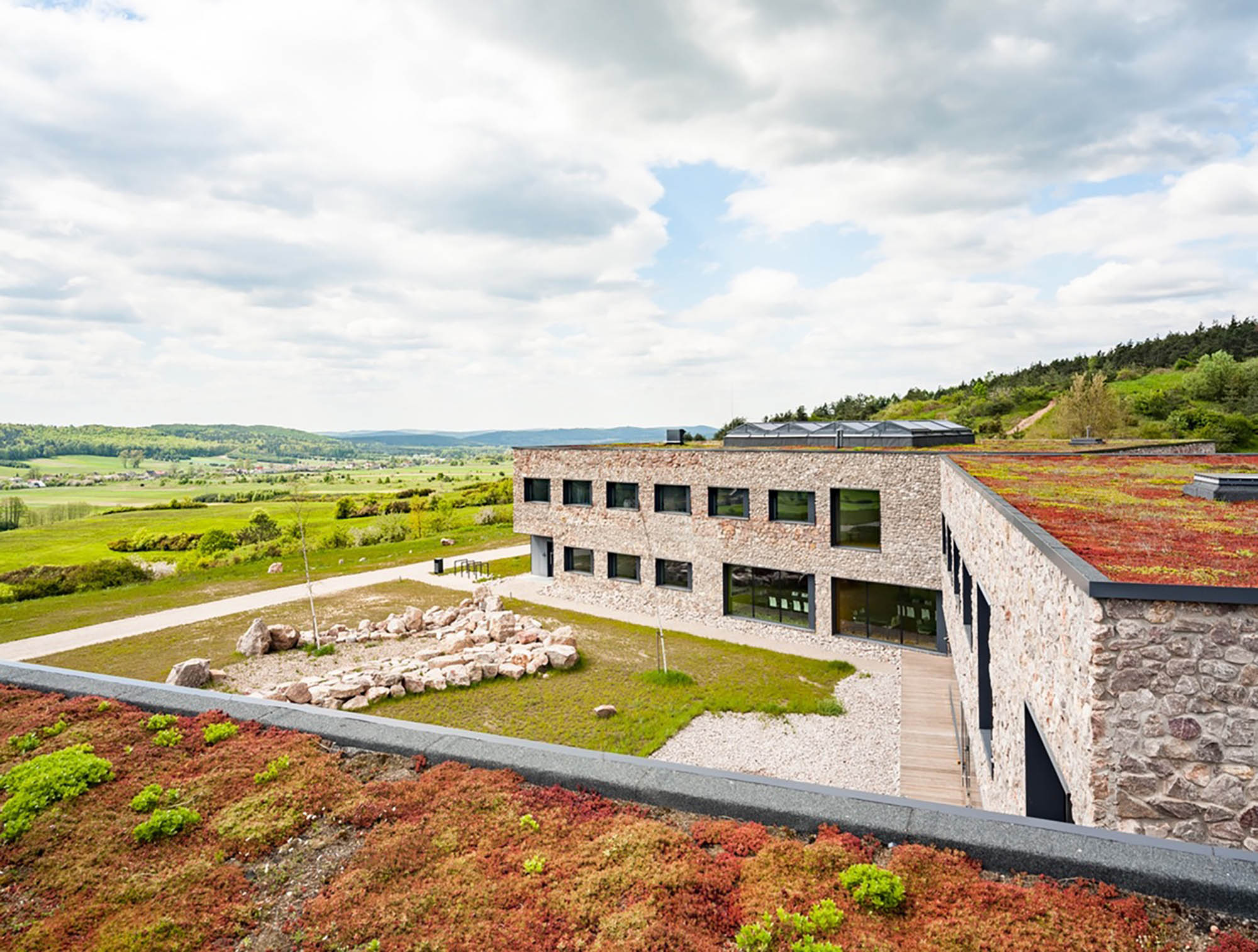
© WXCA, Daniel Ciesielski
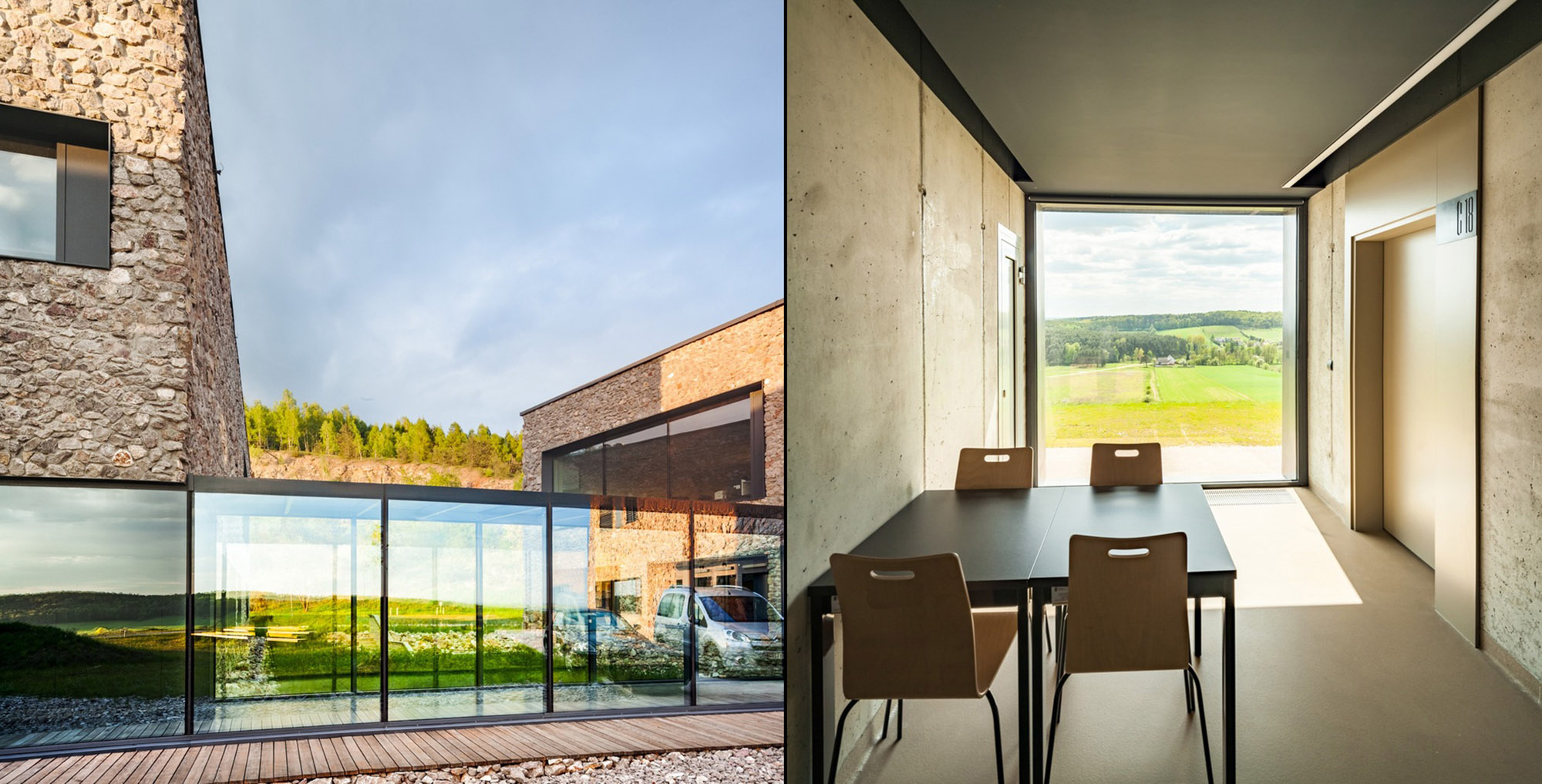
© WXCA, Daniel Ciesielski
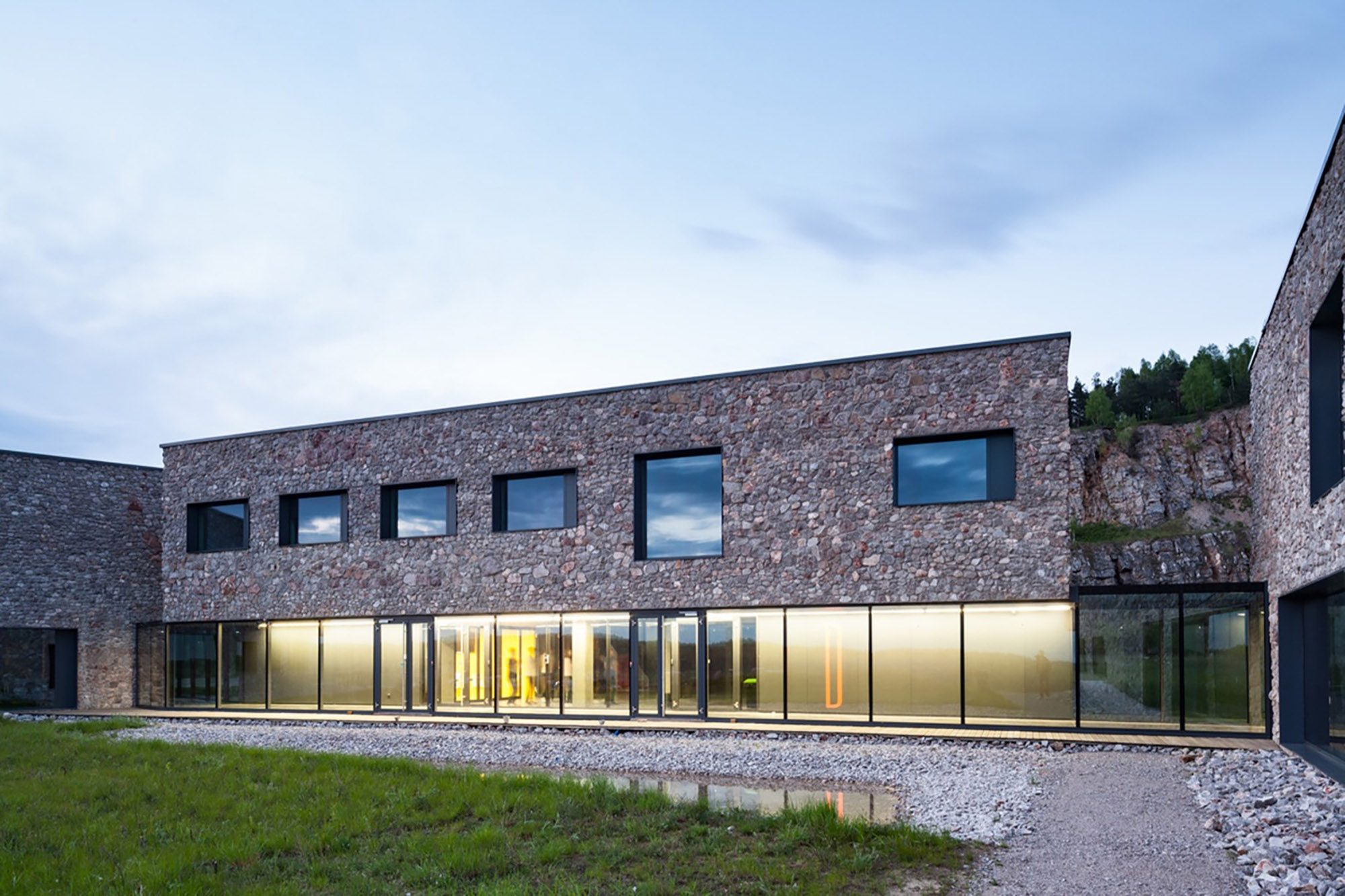
© WXCA, Daniel Ciesielski
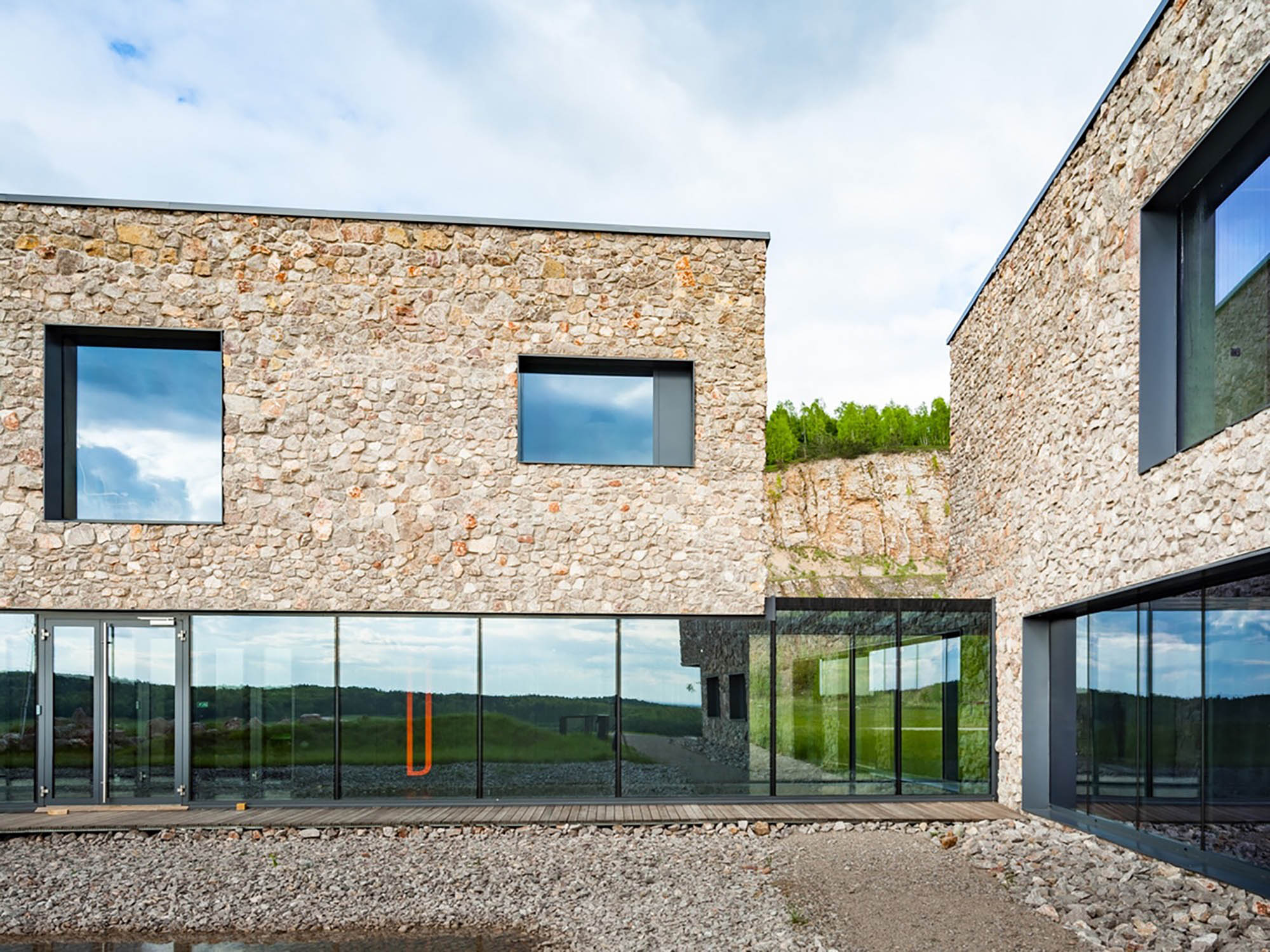
© WXCA, Daniel Ciesielski
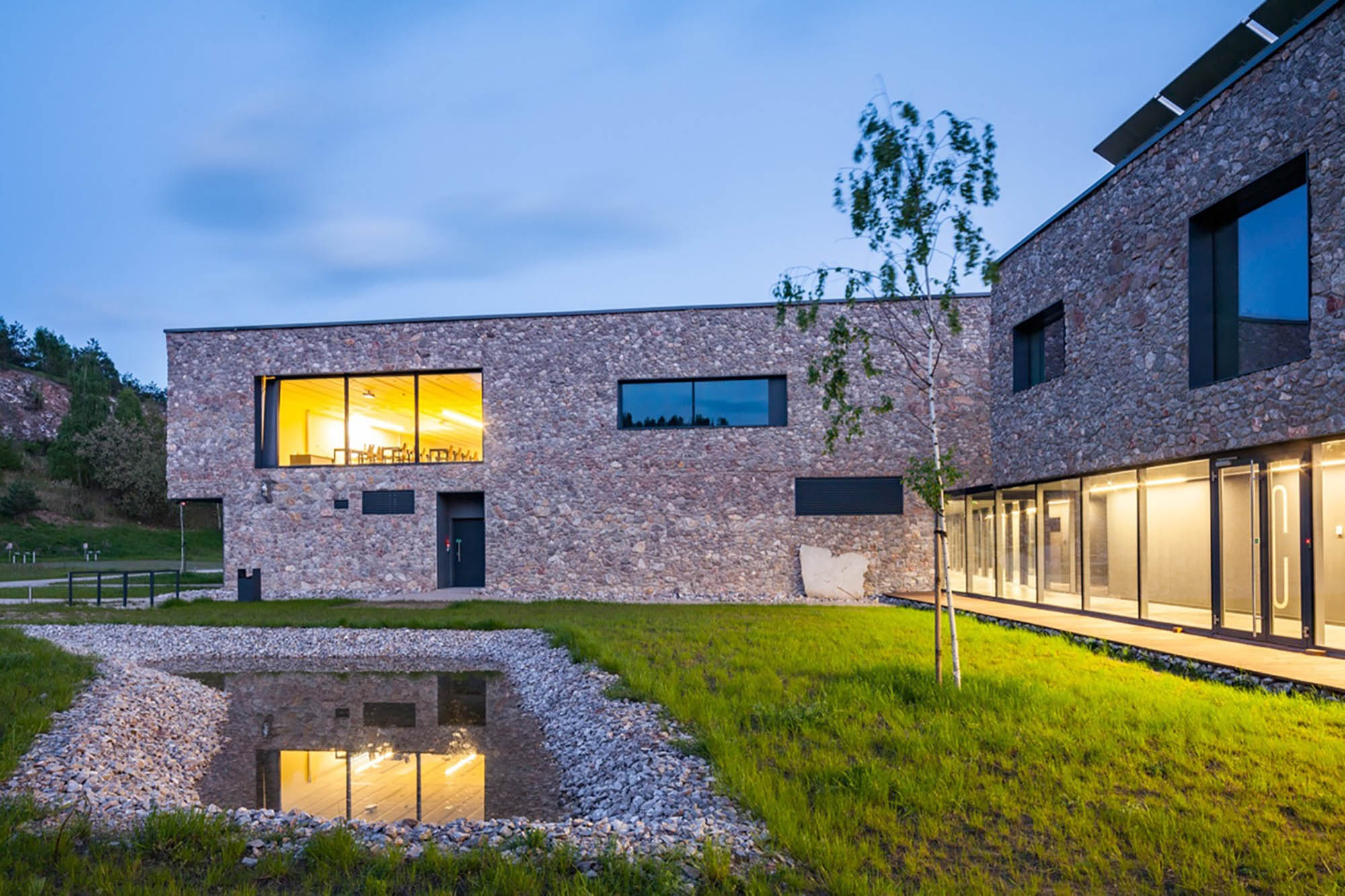
© WXCA, Daniel Ciesielski
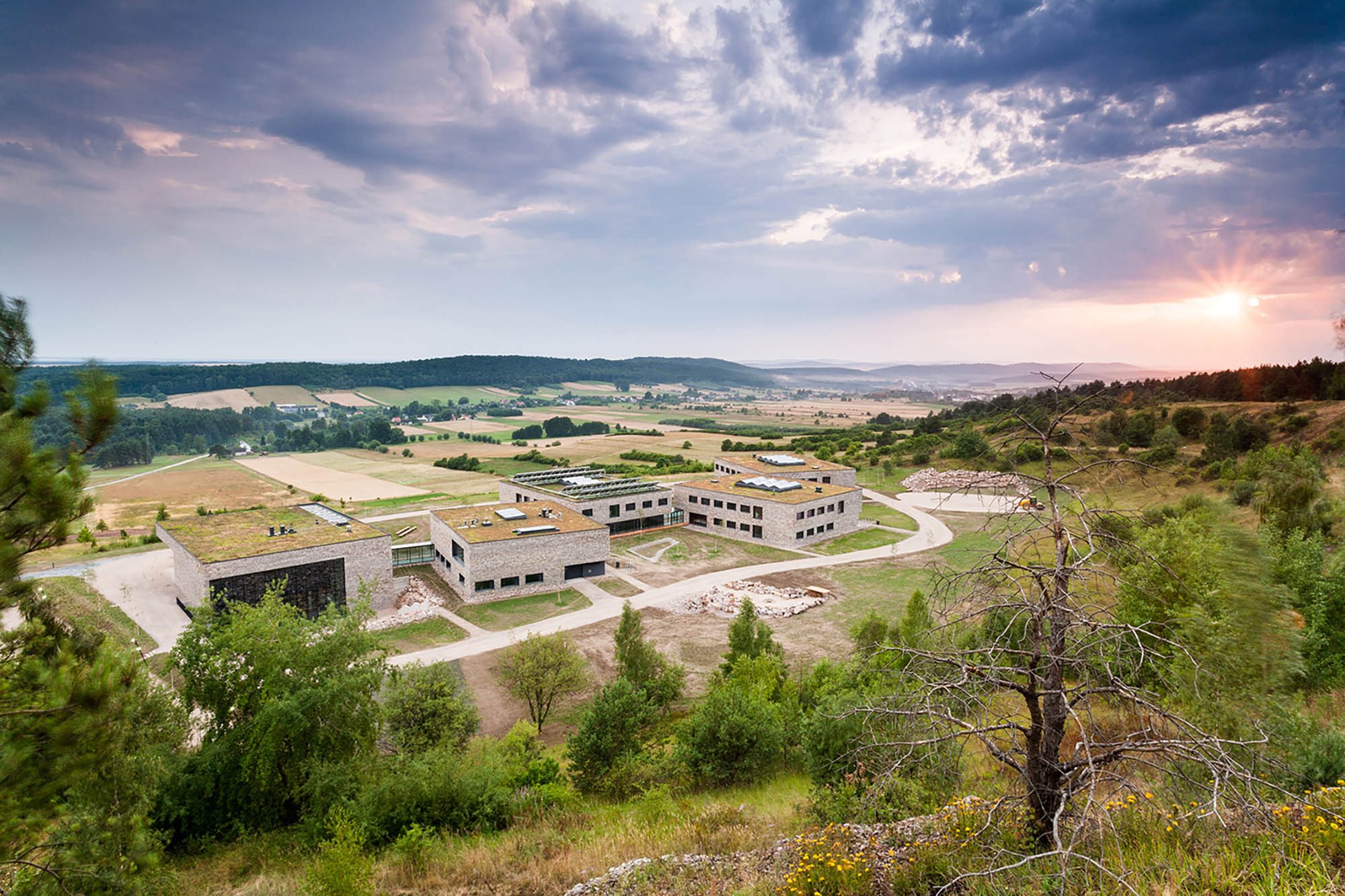 © WXCA, Daniel Ciesielski
© WXCA, Daniel Ciesielski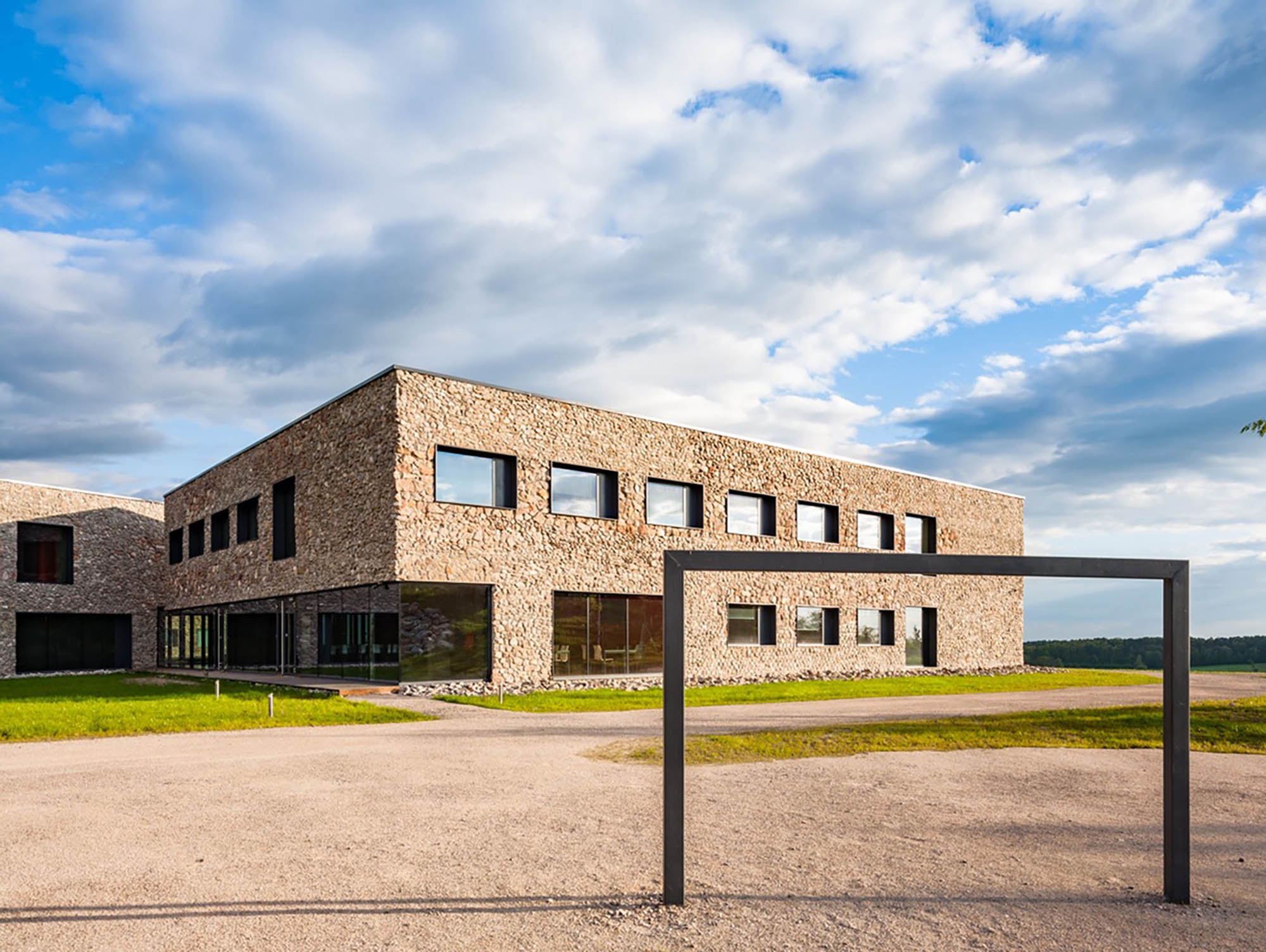
© WXCA, Daniel Ciesielski
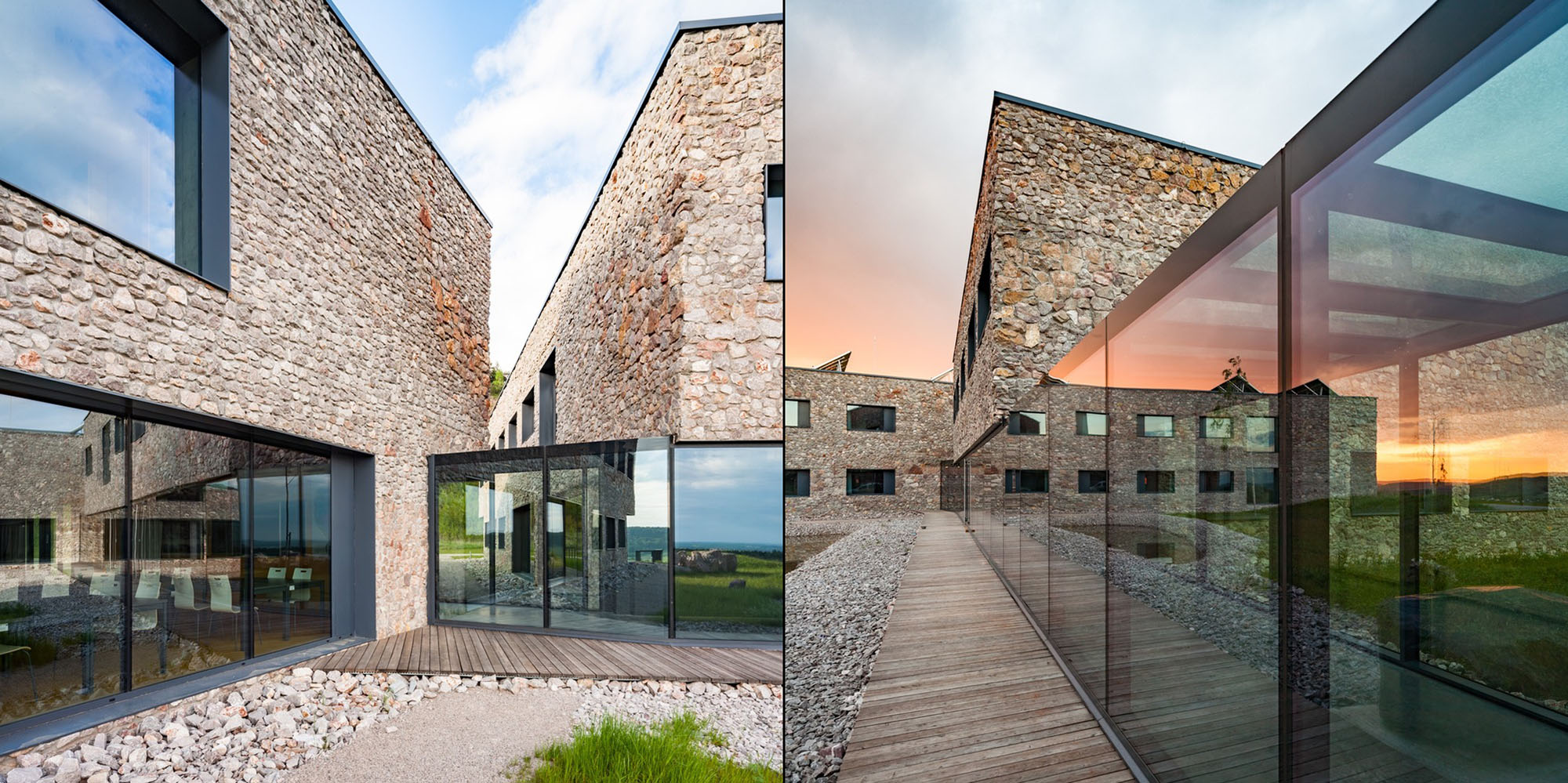
© WXCA, Daniel Ciesielski
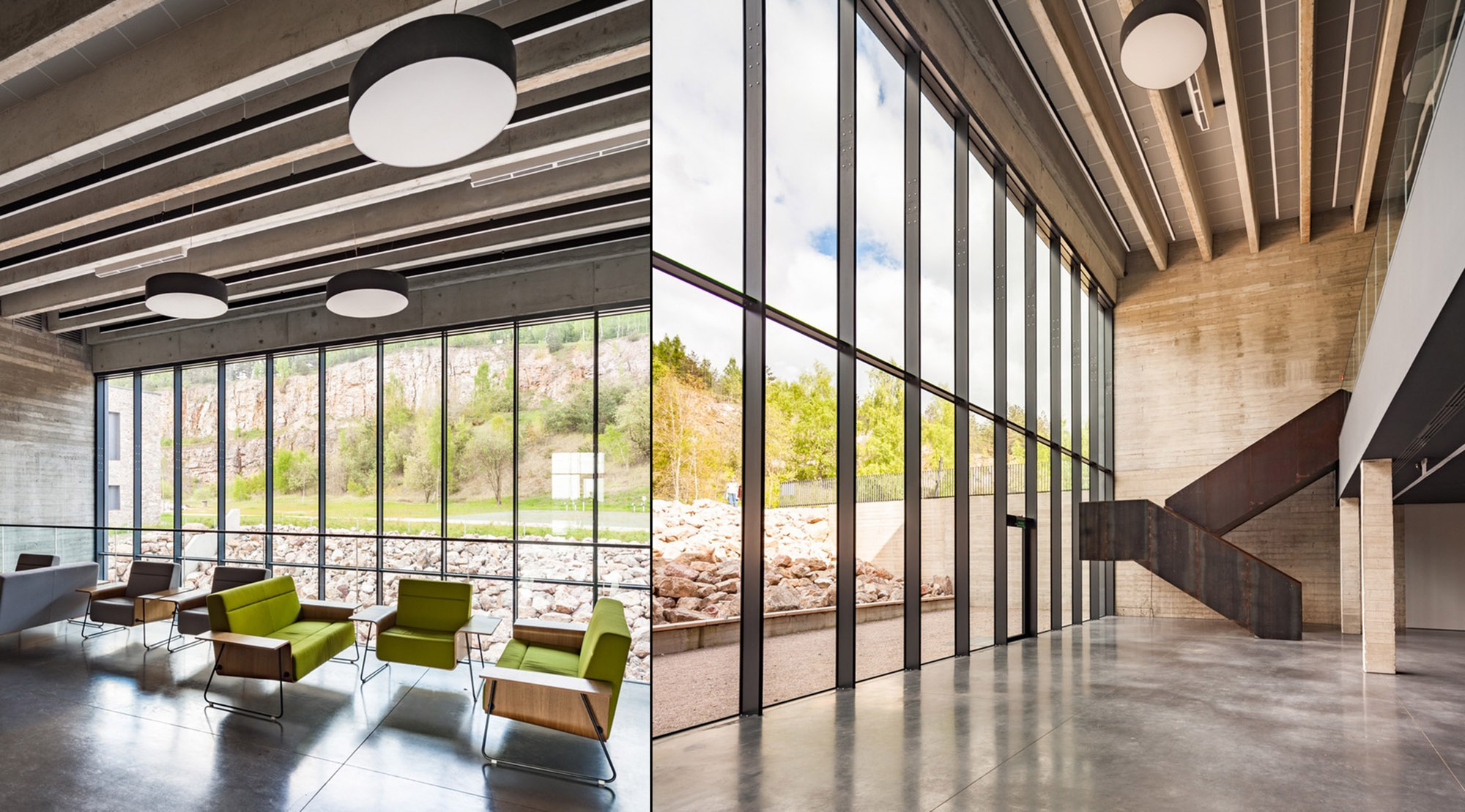
© WXCA, Daniel Ciesielski
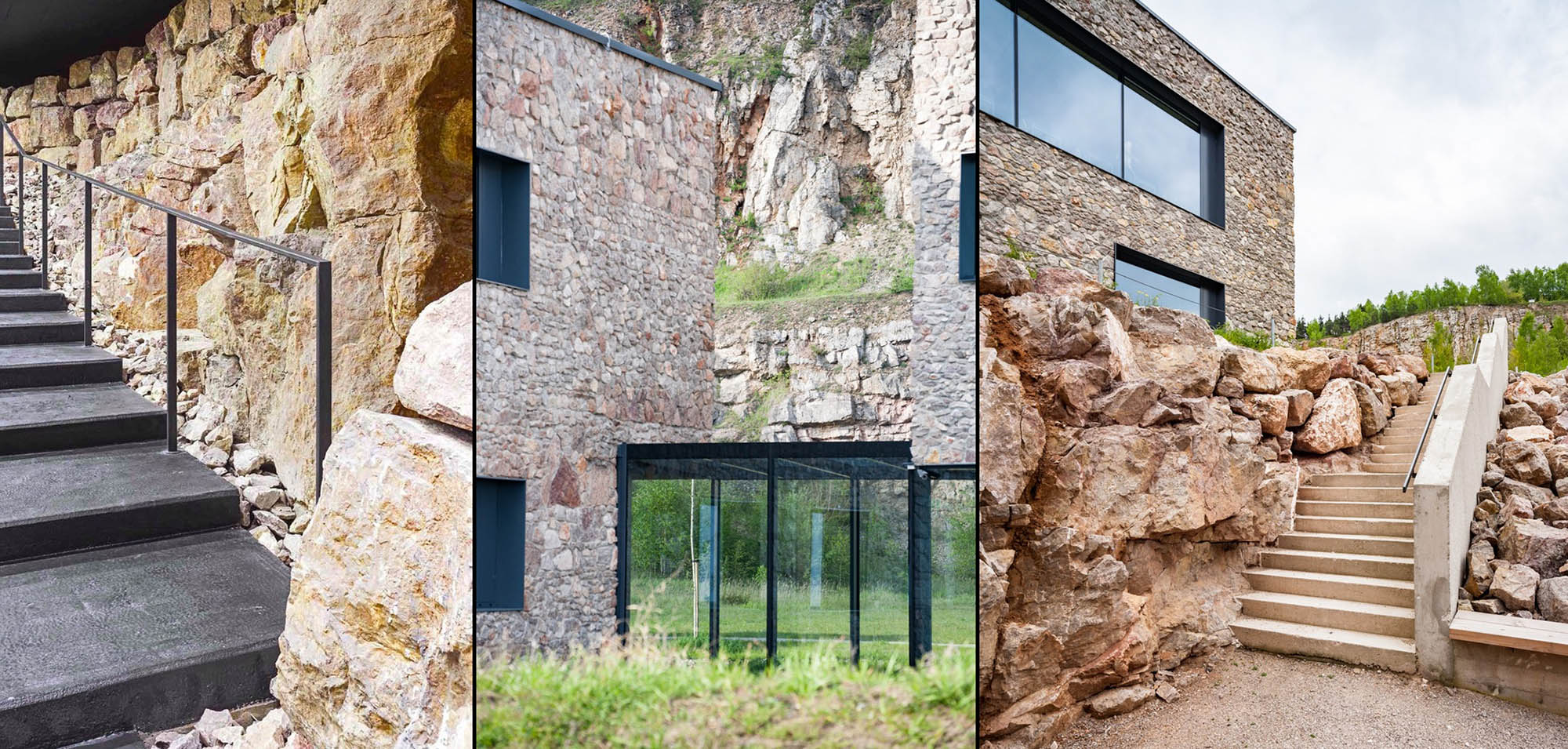
© WXCA, Daniel Ciesielski
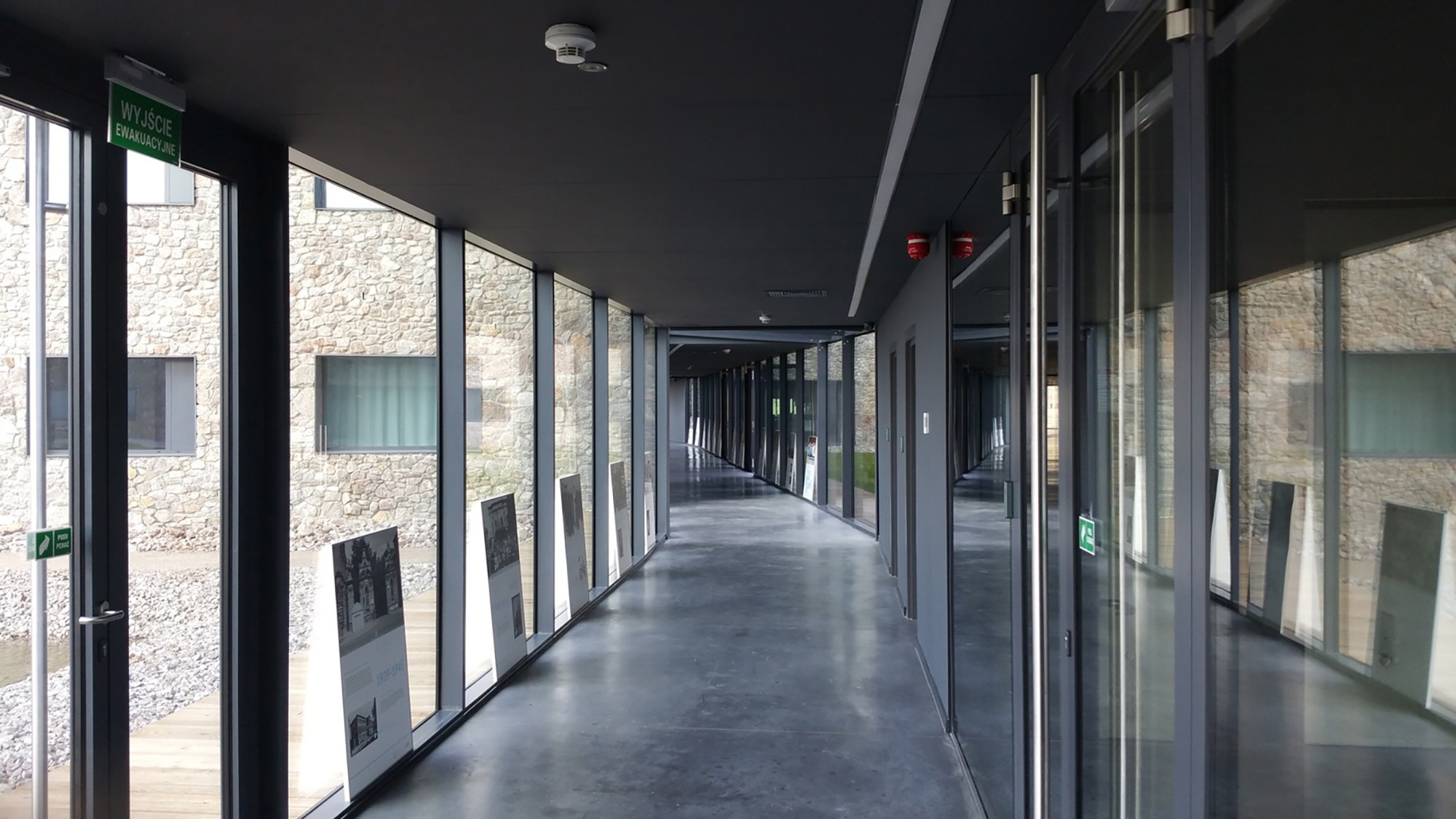
© WXCA, Daniel Ciesielski

© WXCA, Daniel Ciesielski
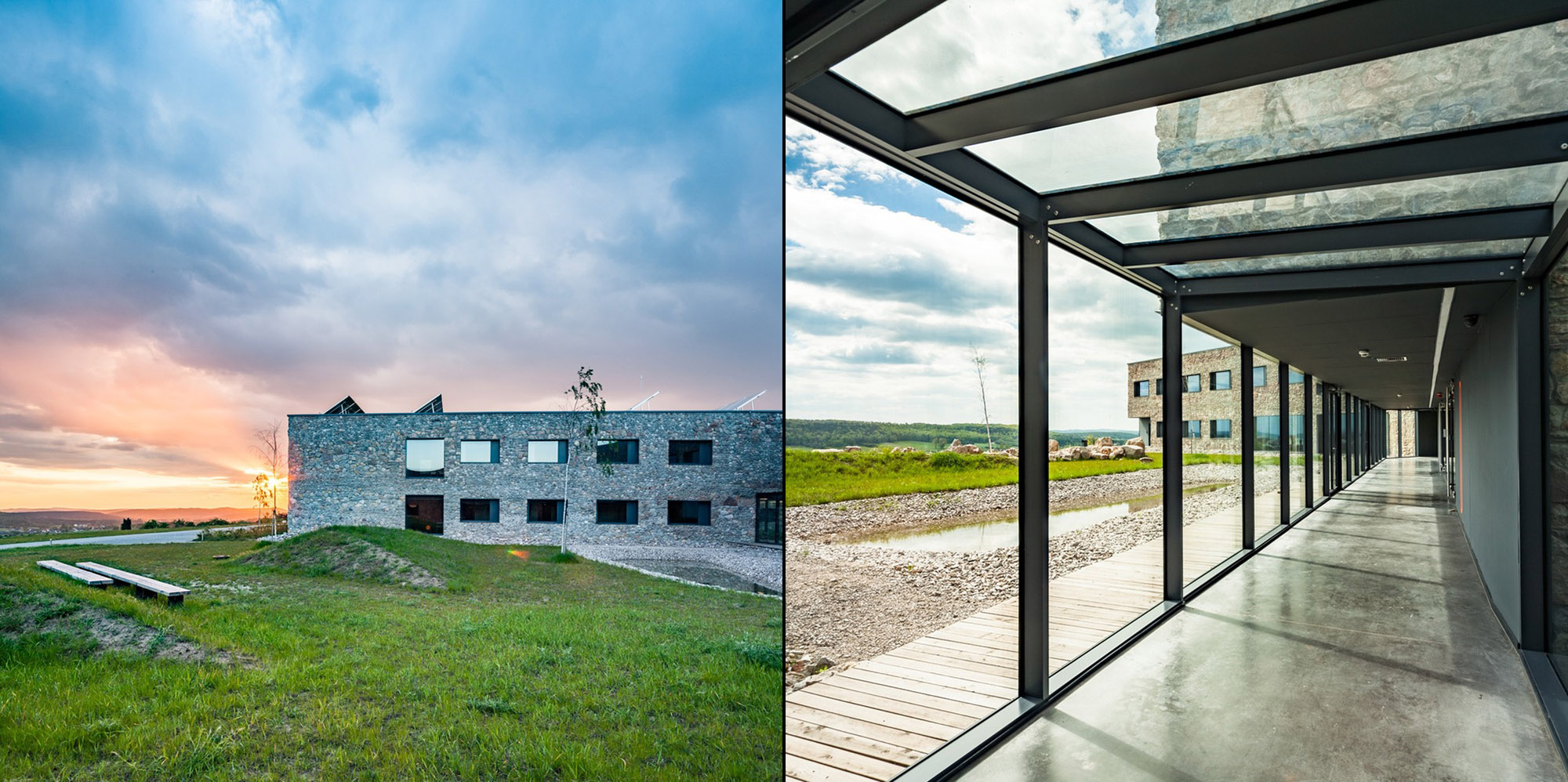
© WXCA, Daniel Ciesielski
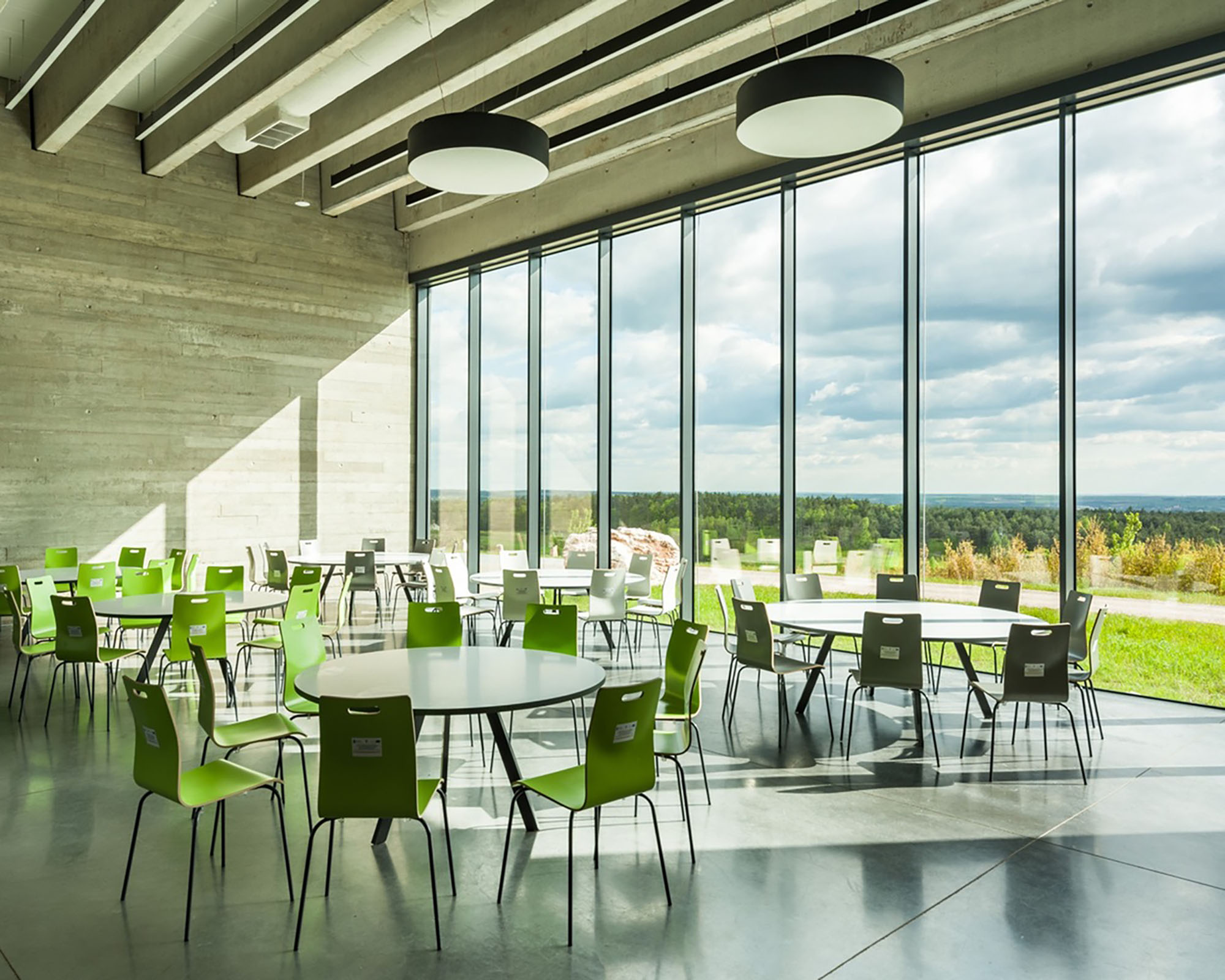
© WXCA, Daniel Ciesielski
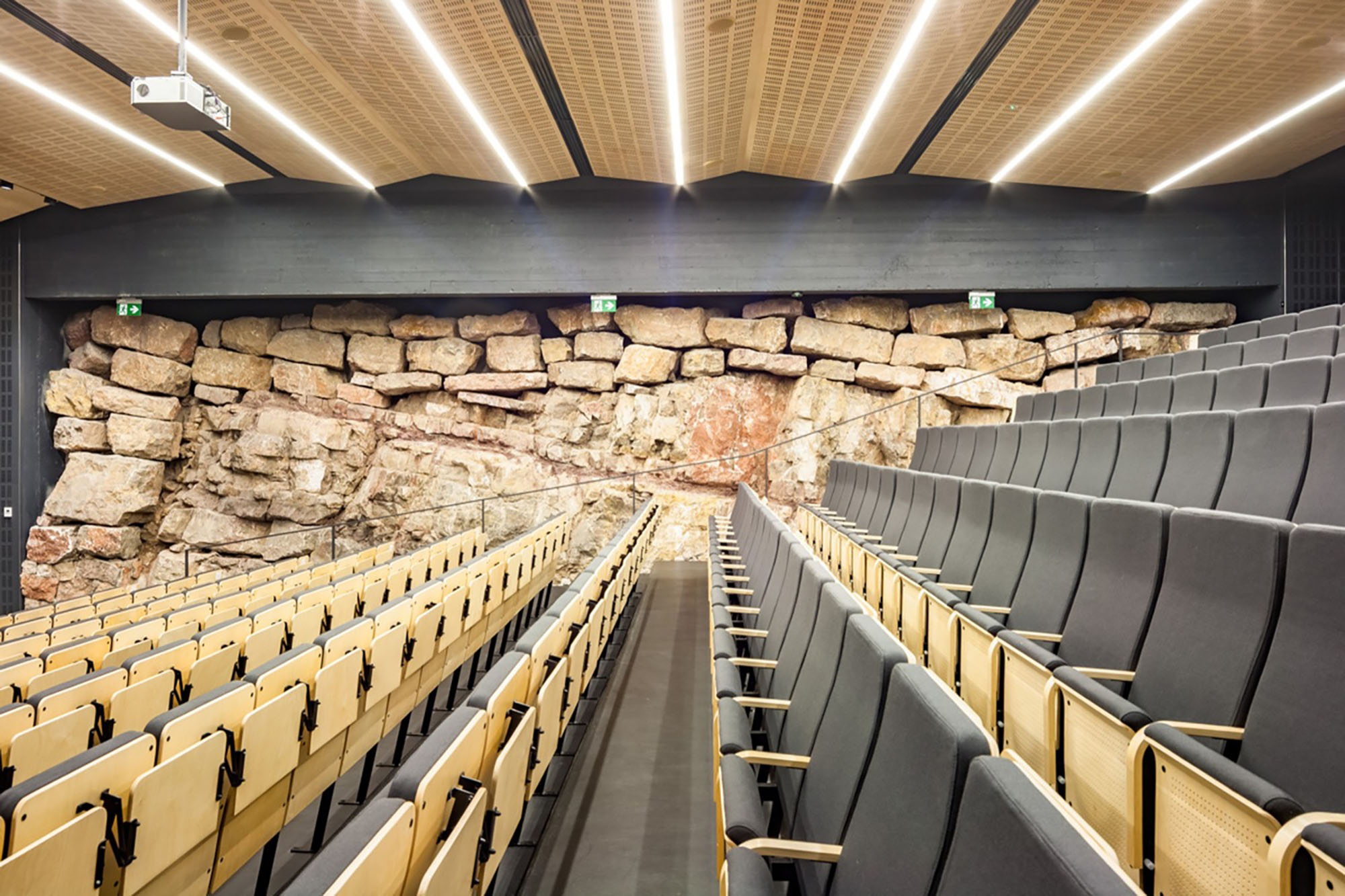
© WXCA, Daniel Ciesielski
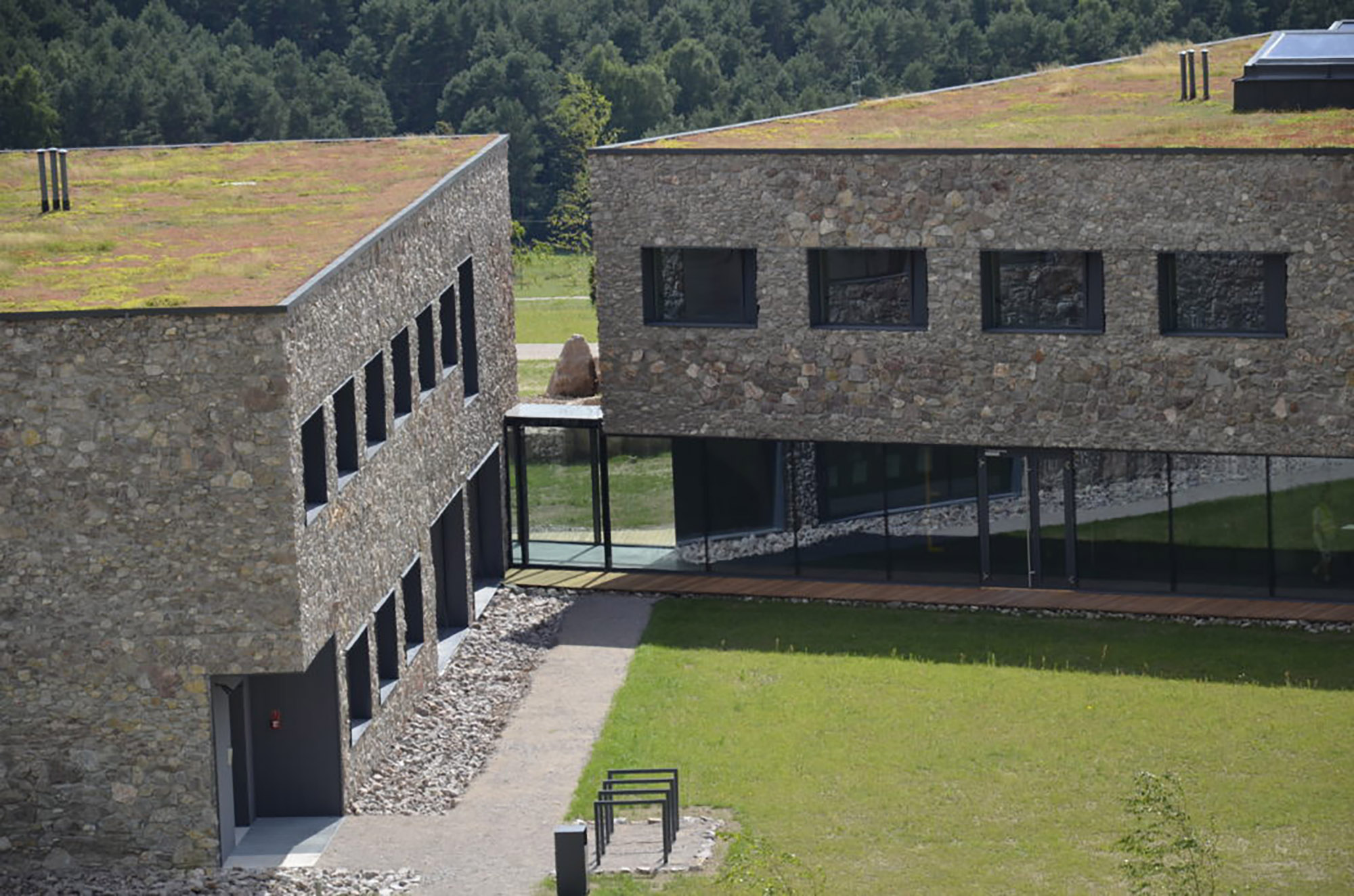
© WXCA, Daniel Ciesielski
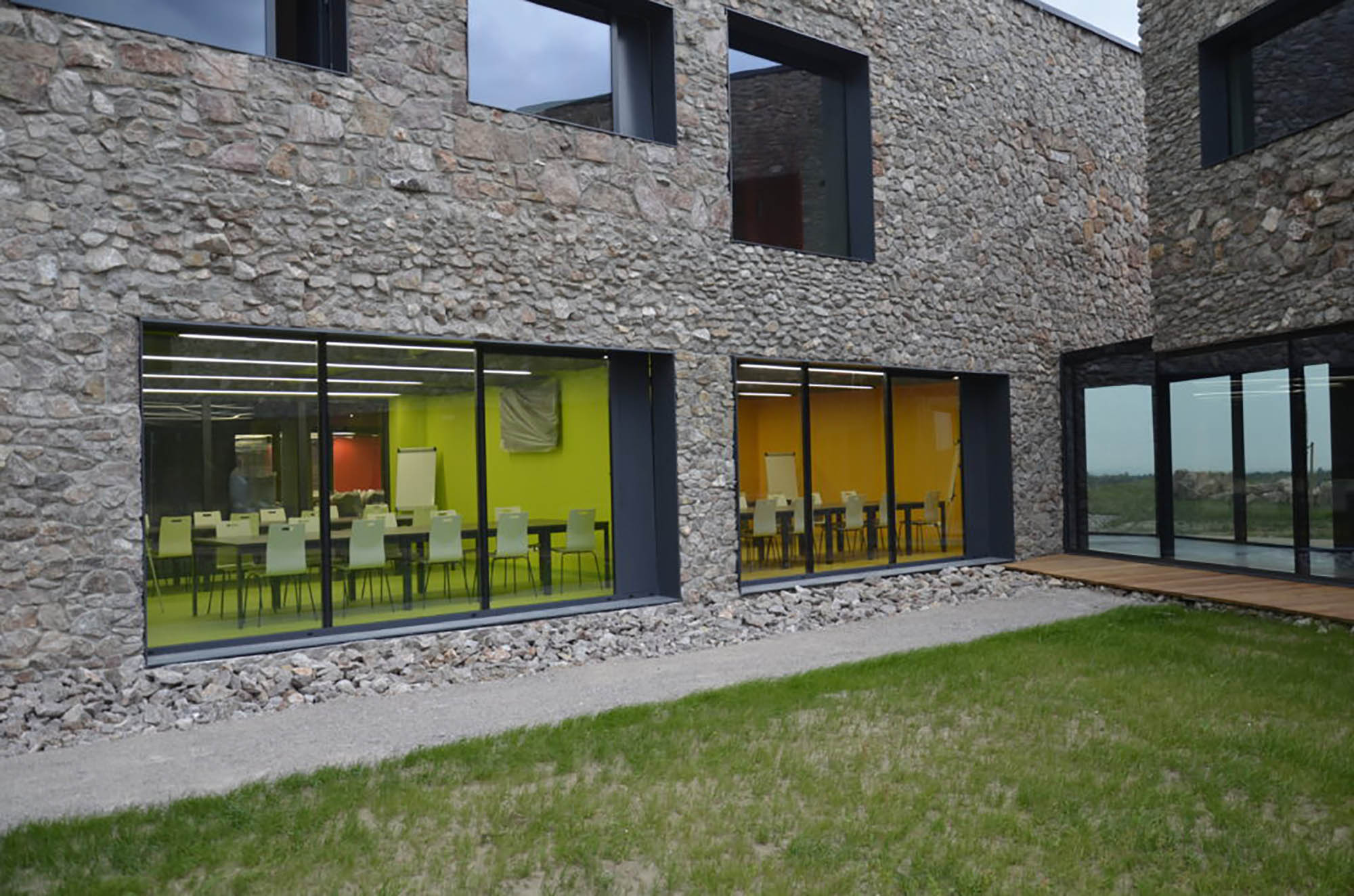
© WXCA, Daniel Ciesielski
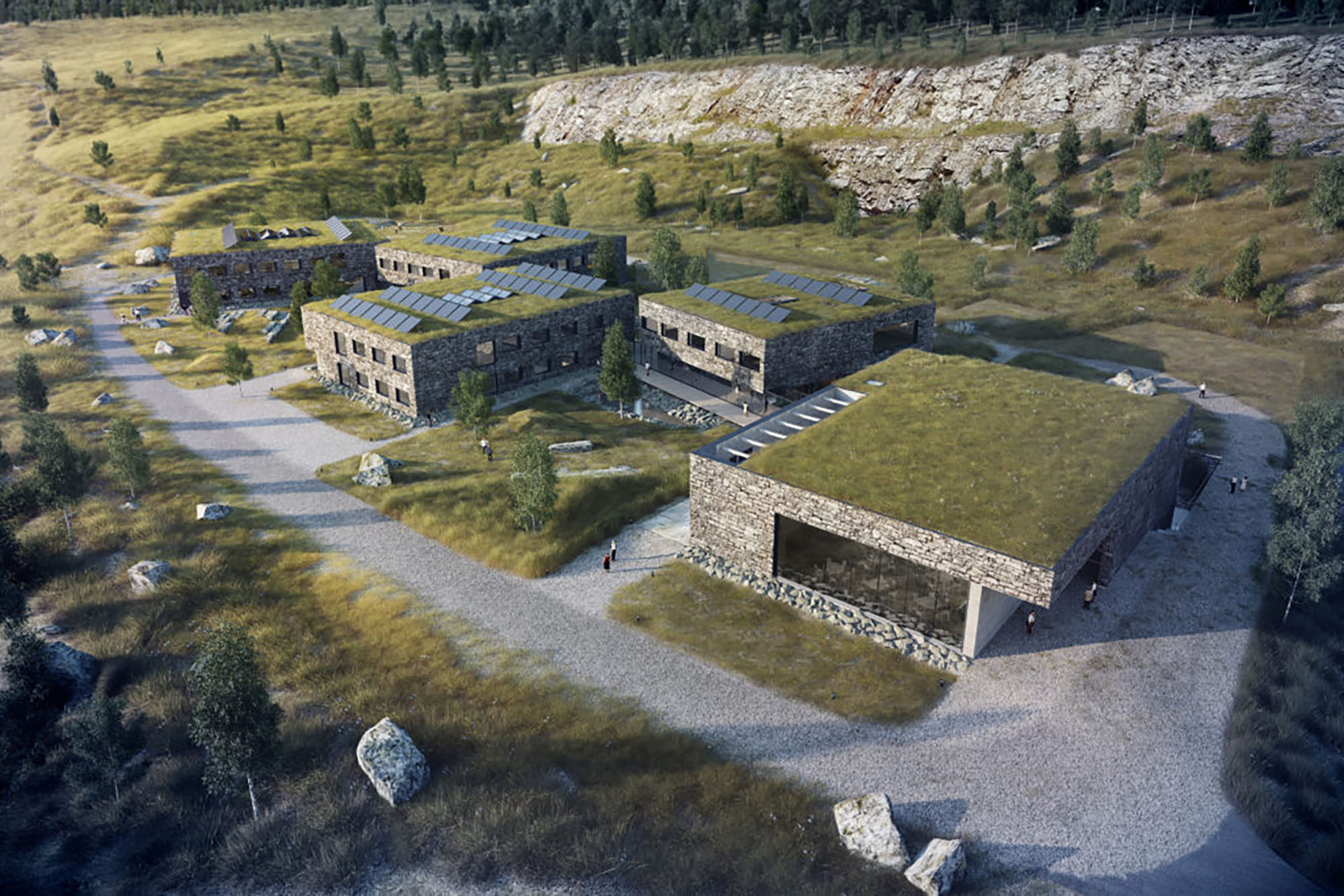 © WXCA
© WXCA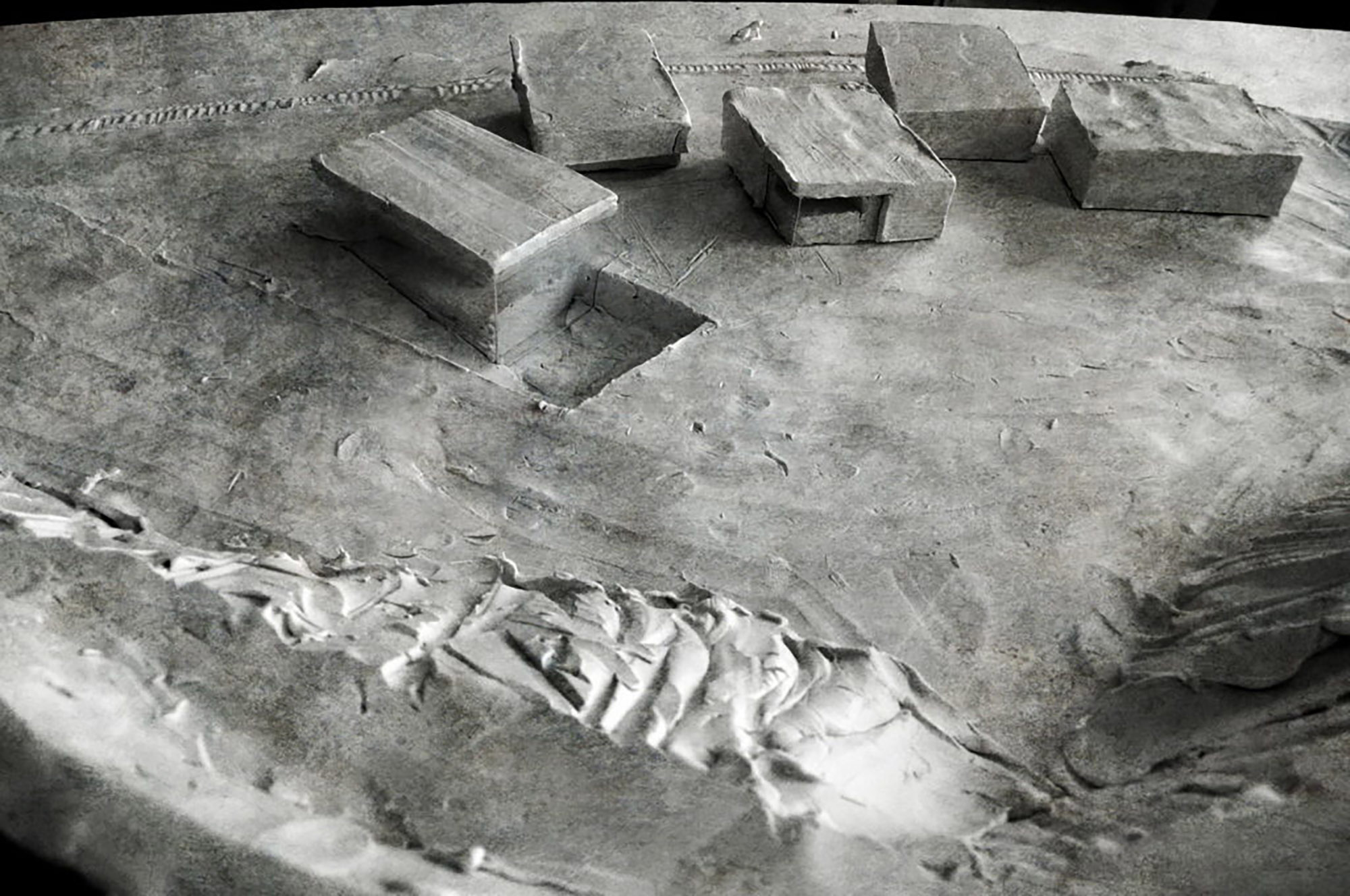
© WXCA
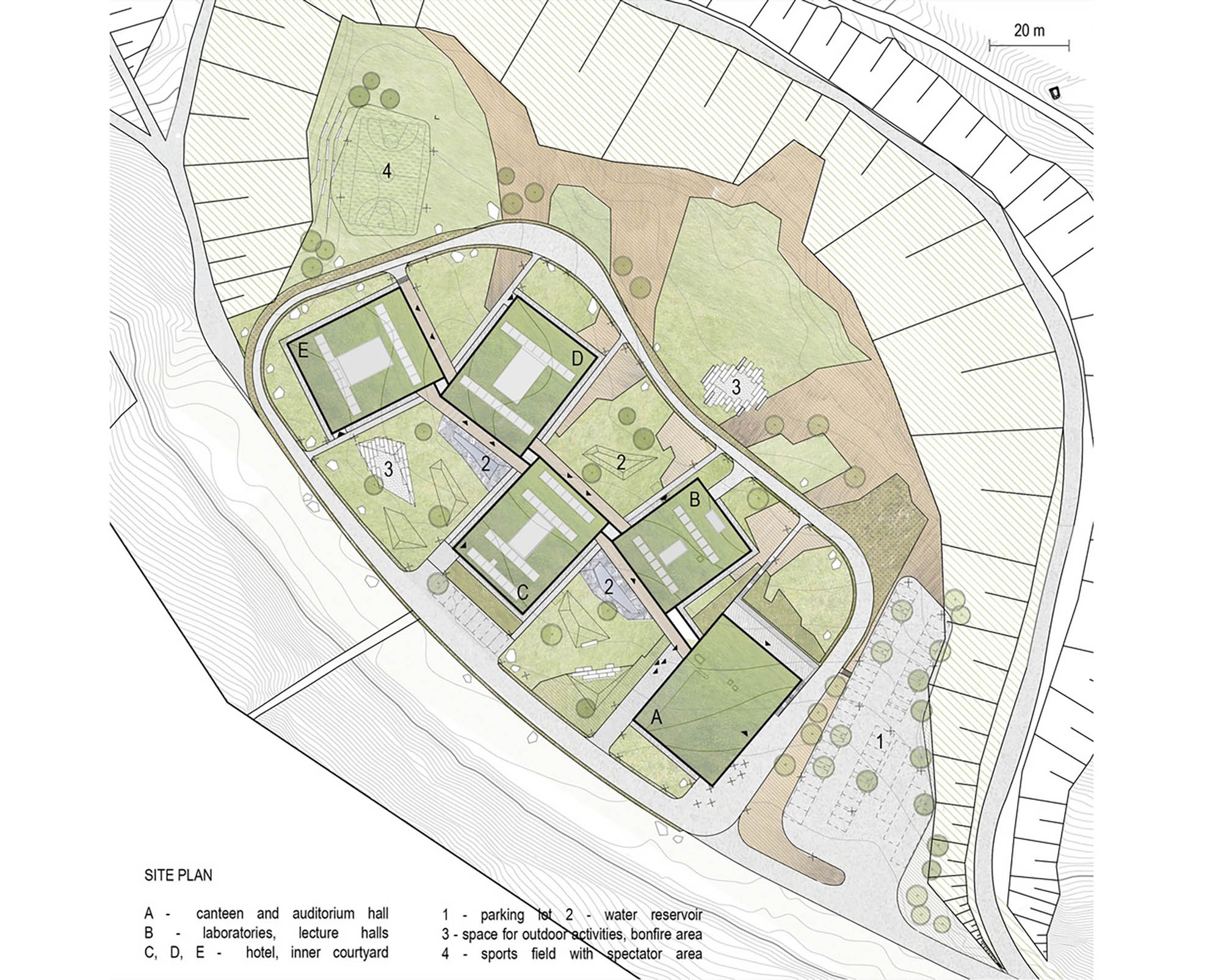
© WXCA
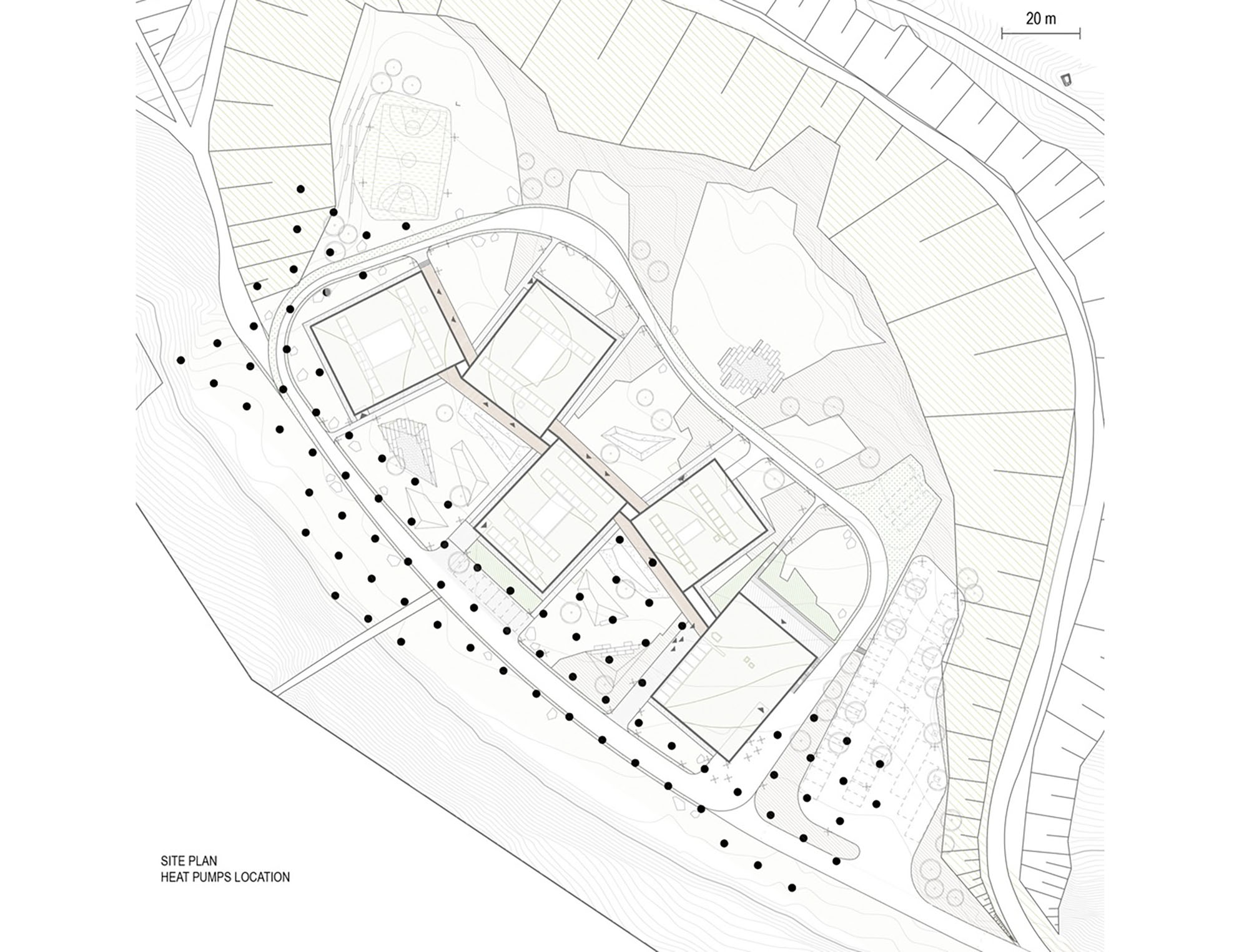
© WXCA
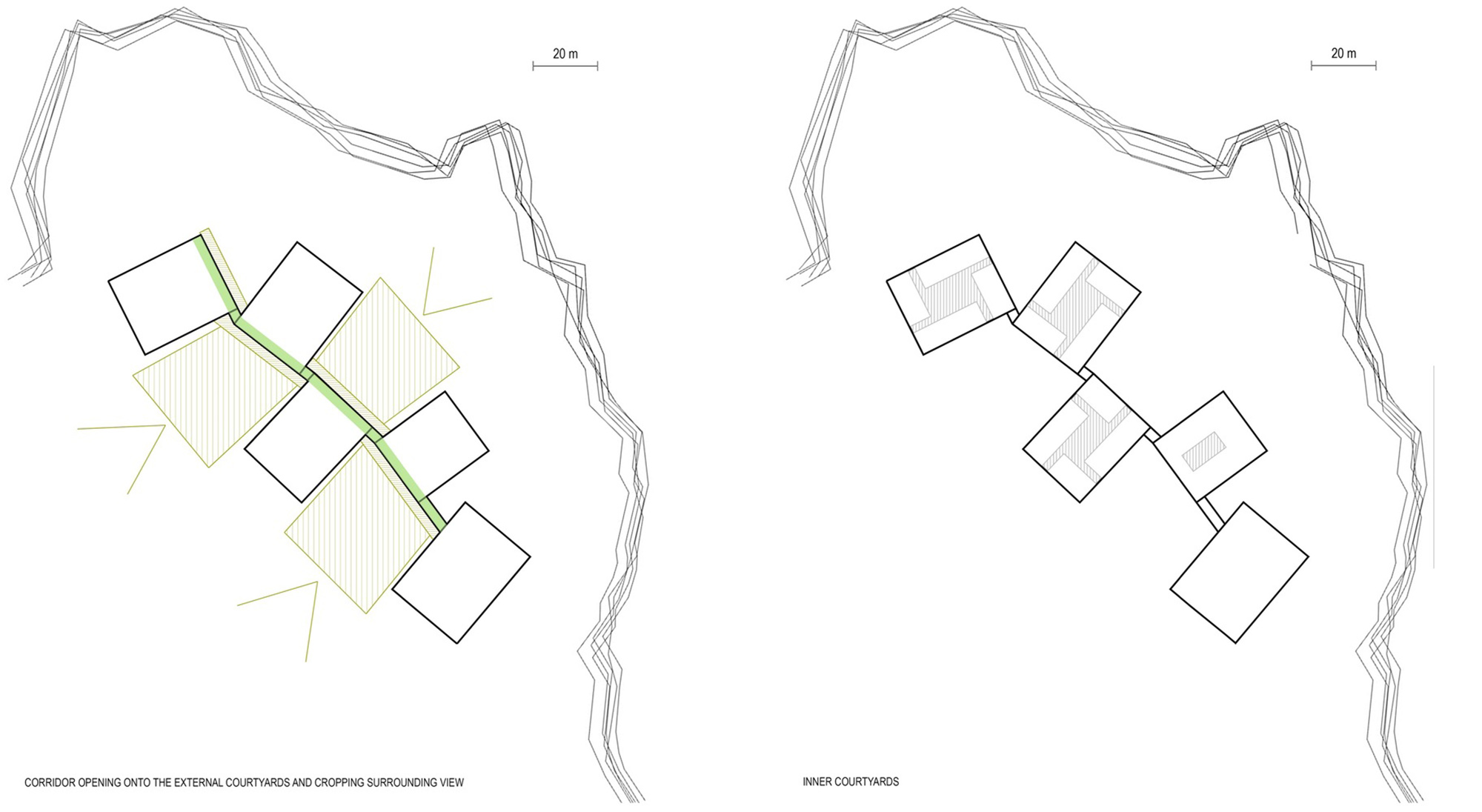
© WXCA
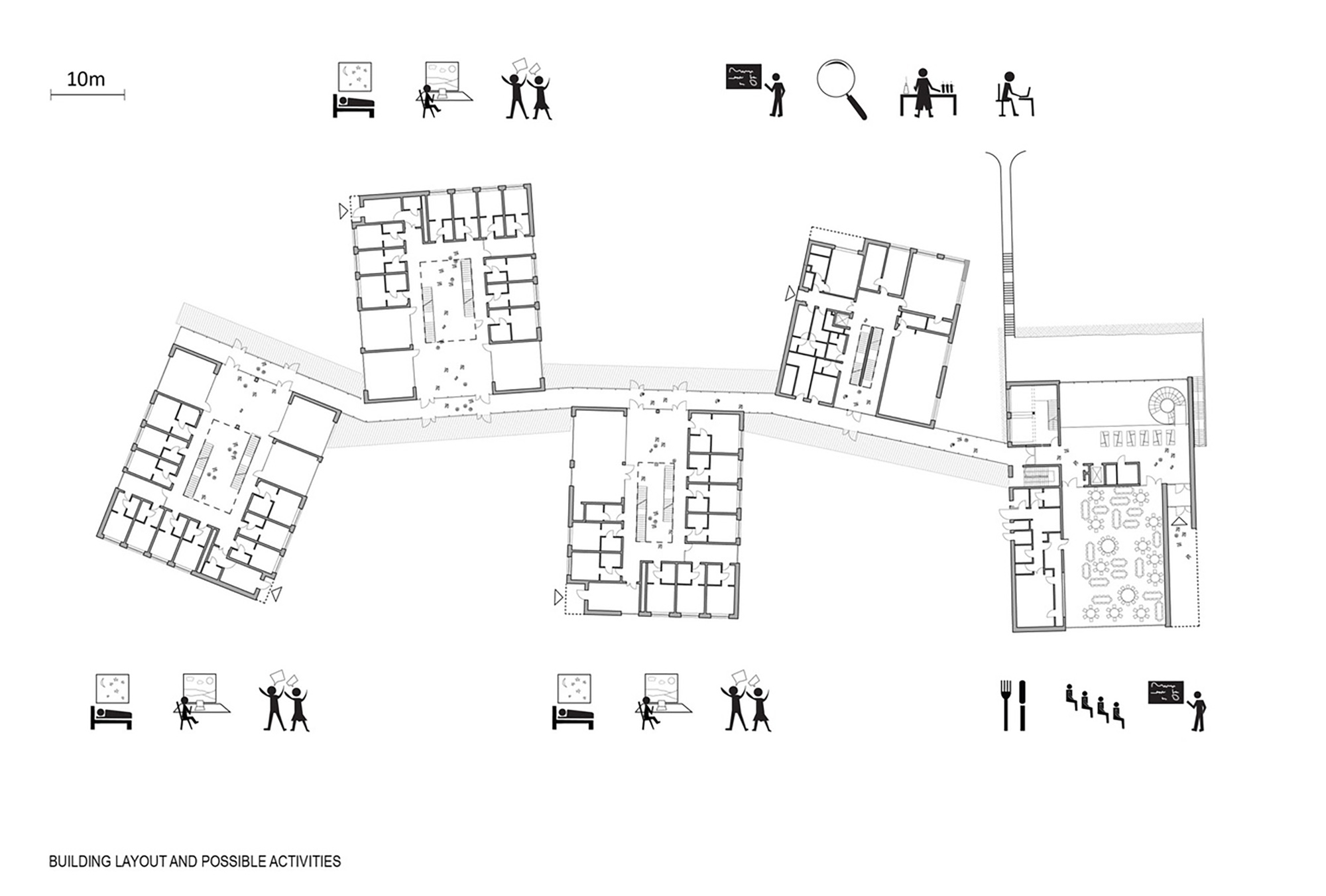
© WXCA
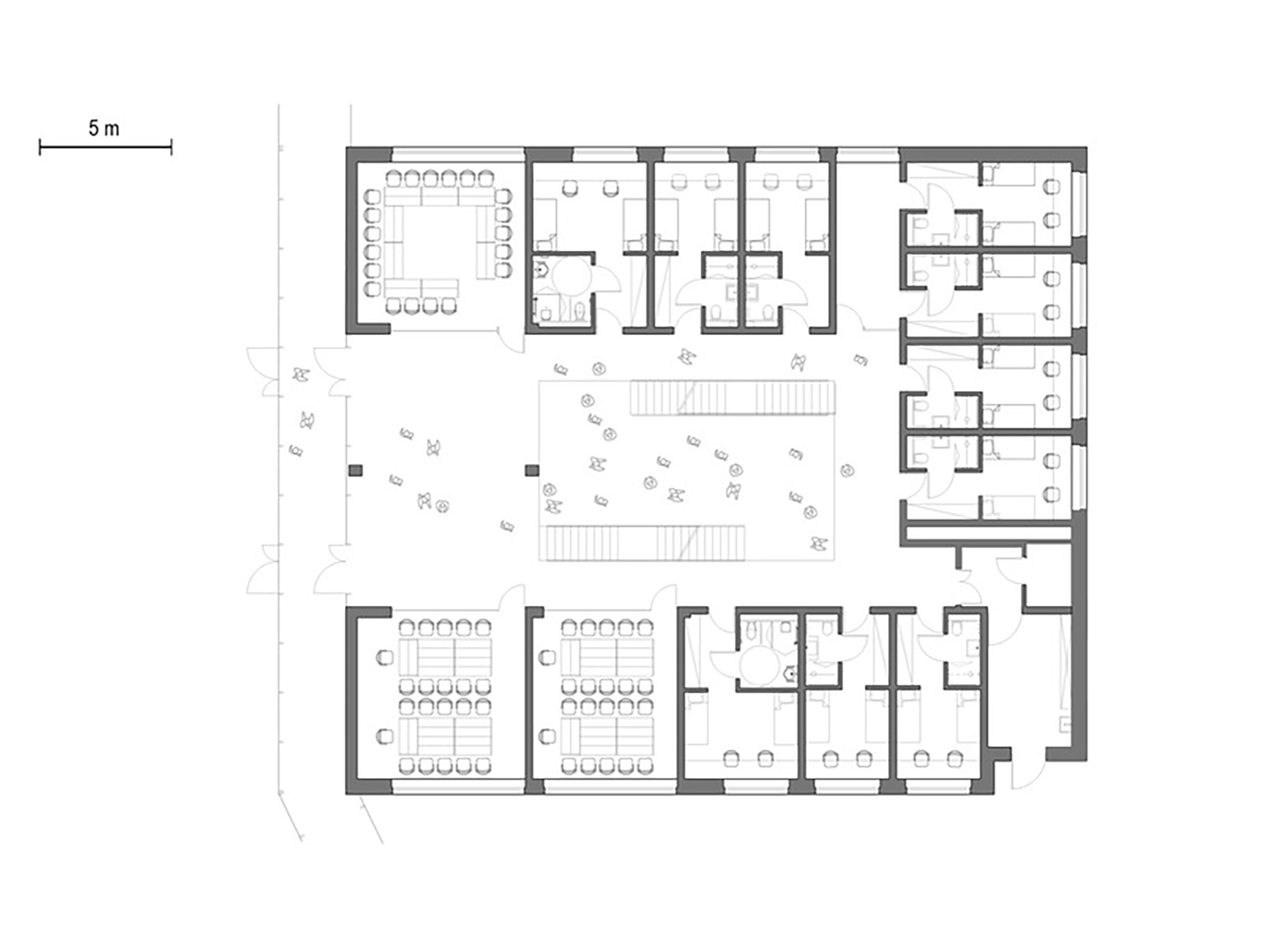
© WXCA
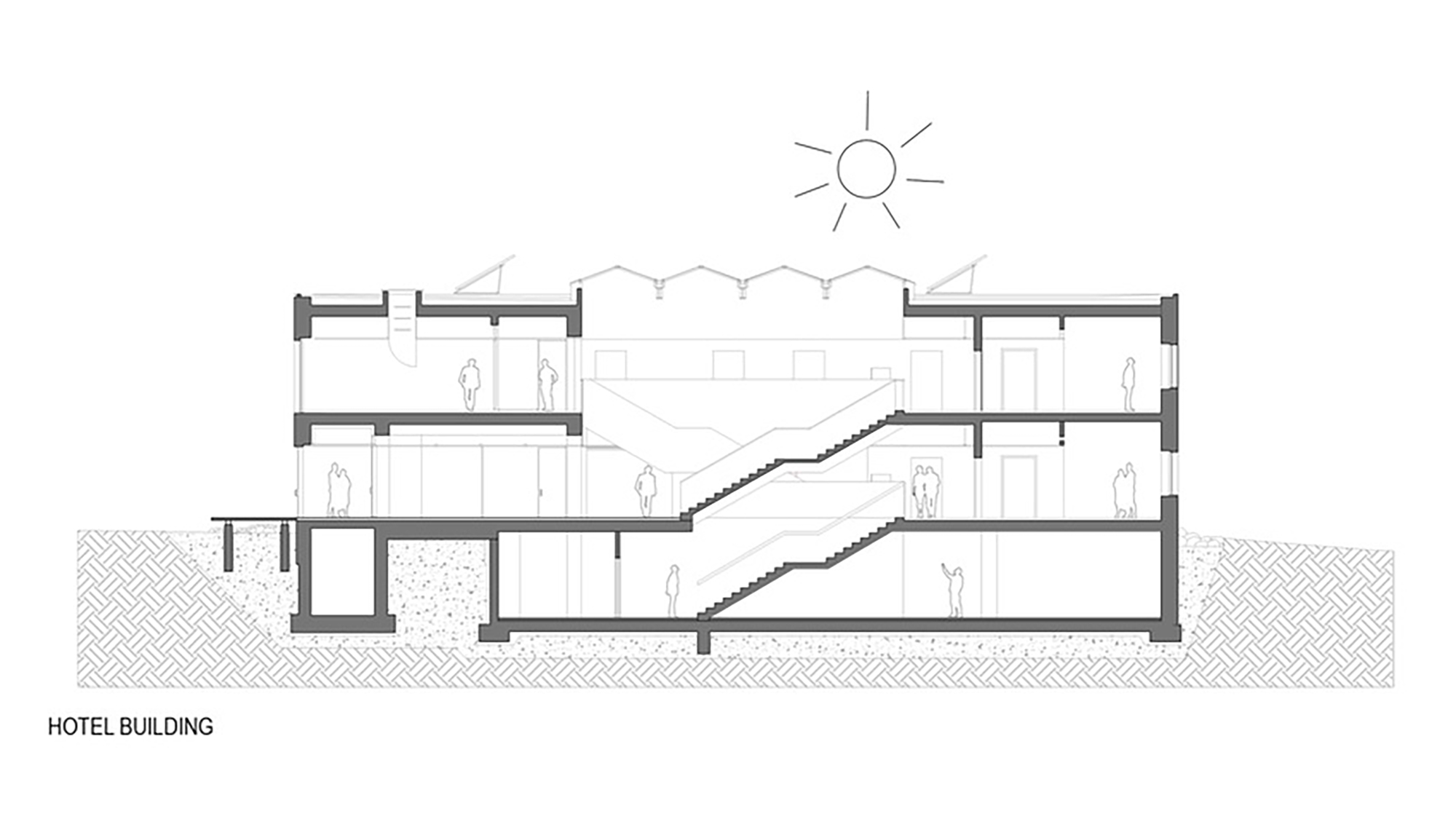
© WXCA
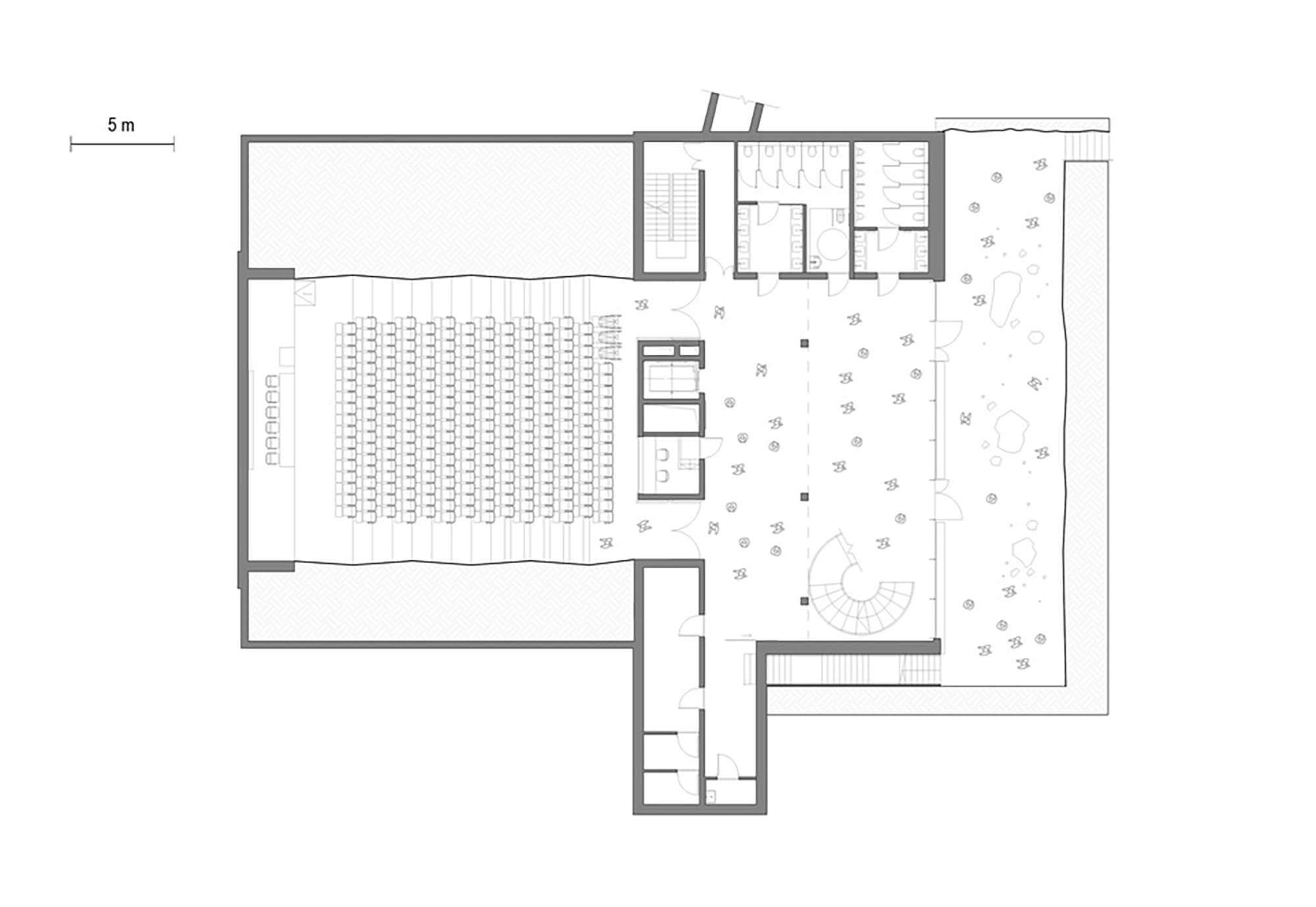
© WXCA
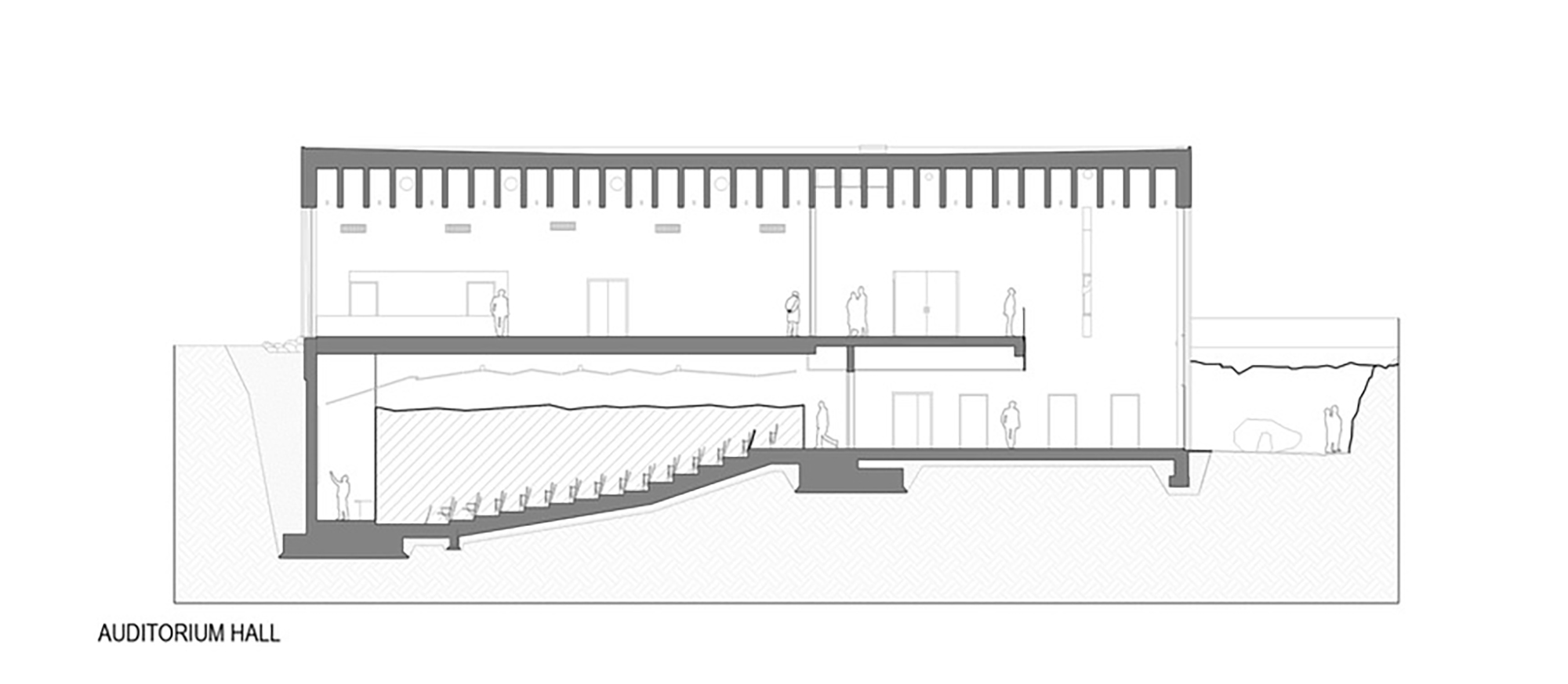
© WXCA
Project: European Centre For Geological Education
Location: Science Center, Chęciny, Poland
Architect: WXCA
Area: 8450 m²
Year: 2015
Photographs: Daniel Ciesielski
General Contractor: ANNA-BUD sp. z o.o.
Landscape Architecture: RS AK
Acoustics: AKUSTIX, Piotr PekalaI
Location: Science Center, Chęciny, Poland
Architect: WXCA
Area: 8450 m²
Year: 2015
Photographs: Daniel Ciesielski
General Contractor: ANNA-BUD sp. z o.o.
Landscape Architecture: RS AK
Acoustics: AKUSTIX, Piotr PekalaI
The Swietokrzyskie Mountains are an unique place for geologists, as there are exposed rocks illustrating 560 million years of Earth's history located on a relatively small area.
A few steps in this area is like turning back time by 100 million years. The fact that the layers of rocks of different ages located around Checiny are now on the surface, is a unique phenomenon on a European scale.
From the cultural point of view, our location is approx. 500m away from the ruins of a medieval royal castle situated on an adjacent hill and near the small town of Checiny with a preserved medieval urban layout.
The main objective of the concept is to split the functions into separate buildings. This way we achieved five two-storey buildings connected with a glass corridor.
The rectangular blocks of the buildings were scattered around the quarry like freshly loosened stone blocks that are the reminiscent of the former function of this place. The geometric shapes of the buildings, as compared to the background of the aforementioned 30 m rock wall, create a connection between what is natural and what is processed with the human hand, making us reflect on the importance of natural resources and their management. The intention of the project was to create forms that will not dominate, but complement its unique location.
Function (Architecture and use of space): The ECEG complex is comprised of five buildings. First main building includes representative functions: an entrance lobby connected to the canteen and a foyer with an auditorium hall for 240 people.
The second building is a research laboratory facility with geological laboratories where the found specimens are subjected to pre-treatment. Then the created formulations are analyzed in chemical, geophysical and geological mapping laboratories. The whole technological line is connected with an education area enabling young students of geology to participate in the process.
The other three buildings are intended as a hotel base. Building 3 was designed with a higher standard intended for the staff and guests of the facility, and building 4 as an accommodation base for students. The hotel buildings have been designed with double rooms. Each room has a large window with a comfortable, wide desk designed in such a way so as to form a whole with the window. Thanks to this, users will be able to peacefully explore knowledge and contemplate the surrounding landscape.
MATERIALS The project is located in old, exploited quarry in region of Holy Cross Mountains which are a unique place of geologists illustrating 560 million years of Earth’s history, 500m away from the ruins of medieval royal castle. The rectangular blocks of the buildings were scattered around the quarry like freshly loosened stone blocks that are the reminiscent of the former function of this place. The façade is made of different fractions, chipped stone block of limestone, geologically identical with the quarry rock.
RENEWABLE ENERGY The main source of heating and cooling for the buildings are heat pumps with a ground heat exchanger. The lower source consists of 91 wells drilled 120m deep. Heat pumps will work in the “water” / “glycol” system. In addition, water is also heated thanks to the solar installation in the form of solar collectors placed on the roofs.
Landscape design and green roofs are preserving naturally occurring plant species in this area like grassland swards.
From the cultural point of view, our location is approx. 500m away from the ruins of a medieval royal castle situated on an adjacent hill and near the small town of Checiny with a preserved medieval urban layout.
The main objective of the concept is to split the functions into separate buildings. This way we achieved five two-storey buildings connected with a glass corridor.
The rectangular blocks of the buildings were scattered around the quarry like freshly loosened stone blocks that are the reminiscent of the former function of this place. The geometric shapes of the buildings, as compared to the background of the aforementioned 30 m rock wall, create a connection between what is natural and what is processed with the human hand, making us reflect on the importance of natural resources and their management. The intention of the project was to create forms that will not dominate, but complement its unique location.
Function (Architecture and use of space): The ECEG complex is comprised of five buildings. First main building includes representative functions: an entrance lobby connected to the canteen and a foyer with an auditorium hall for 240 people.
The second building is a research laboratory facility with geological laboratories where the found specimens are subjected to pre-treatment. Then the created formulations are analyzed in chemical, geophysical and geological mapping laboratories. The whole technological line is connected with an education area enabling young students of geology to participate in the process.
The other three buildings are intended as a hotel base. Building 3 was designed with a higher standard intended for the staff and guests of the facility, and building 4 as an accommodation base for students. The hotel buildings have been designed with double rooms. Each room has a large window with a comfortable, wide desk designed in such a way so as to form a whole with the window. Thanks to this, users will be able to peacefully explore knowledge and contemplate the surrounding landscape.
MATERIALS The project is located in old, exploited quarry in region of Holy Cross Mountains which are a unique place of geologists illustrating 560 million years of Earth’s history, 500m away from the ruins of medieval royal castle. The rectangular blocks of the buildings were scattered around the quarry like freshly loosened stone blocks that are the reminiscent of the former function of this place. The façade is made of different fractions, chipped stone block of limestone, geologically identical with the quarry rock.
RENEWABLE ENERGY The main source of heating and cooling for the buildings are heat pumps with a ground heat exchanger. The lower source consists of 91 wells drilled 120m deep. Heat pumps will work in the “water” / “glycol” system. In addition, water is also heated thanks to the solar installation in the form of solar collectors placed on the roofs.
Landscape design and green roofs are preserving naturally occurring plant species in this area like grassland swards.
Source: WXCA
m i l i m e t d e s i g n – w h e r e t h e c o n v e r g e n c e o f u n i q u e c r e a t i v e s
m i l i m e t d e s i g n – w h e r e t h e c o n v e r g e n c e o f u n i q u e c r e a t i v e s
TYPE OF WORKS
Most Viewed Posts

Lusail Museum design by Herzog & de Meuron
3372 views

Lotte World Tower design by KPF
3293 views

Chaoyang Park Plaza design by MAD Architects
2966 views
Since 2009. Copyright © 2023 Milimetdesign. All rights reserved. Contact: milimetdesign@milimet.com









