domus technica - center for advanced training immerges design by iotti + pavarani architetti #architecture





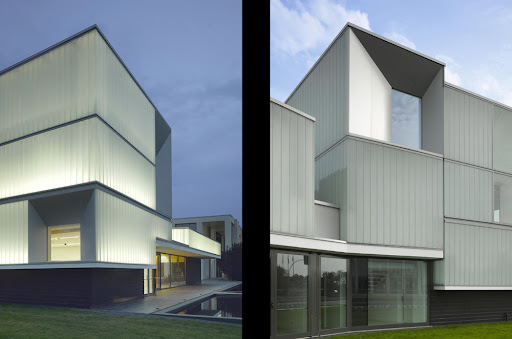

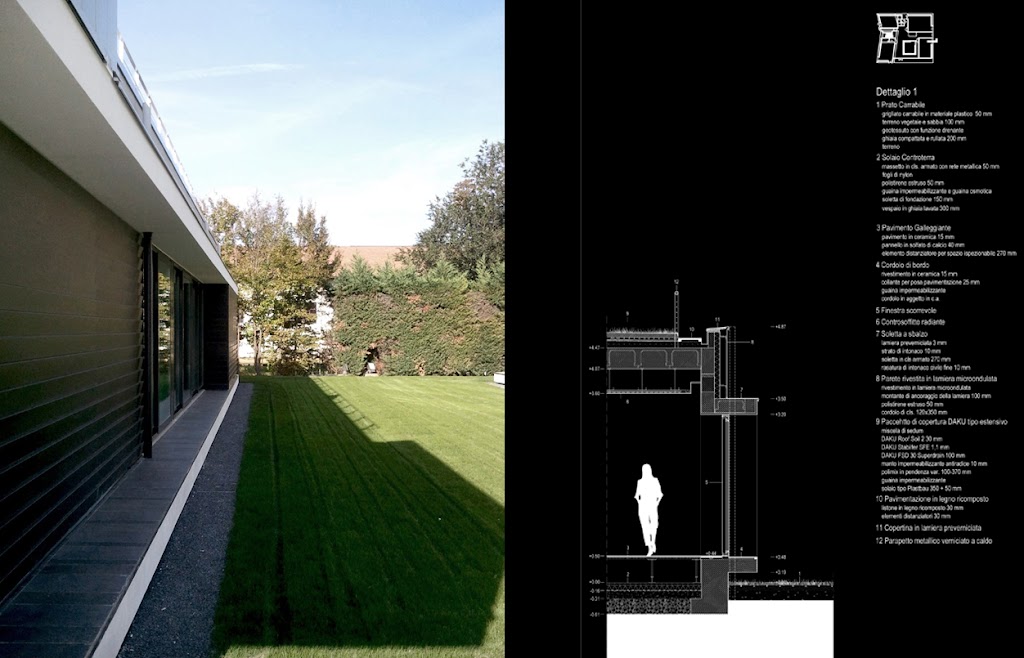
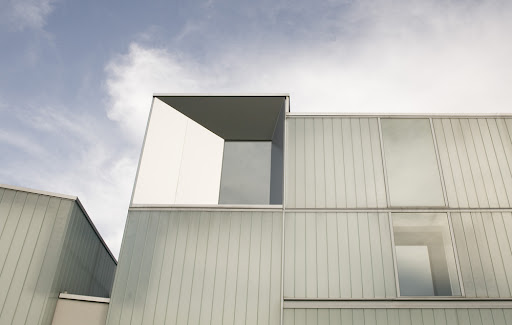
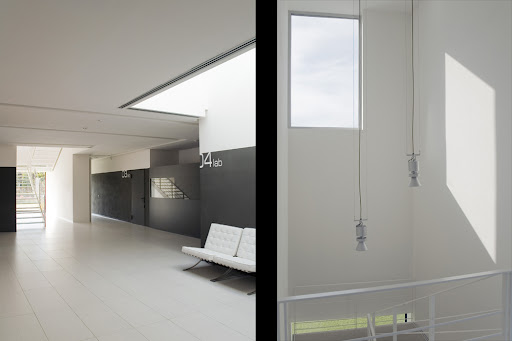
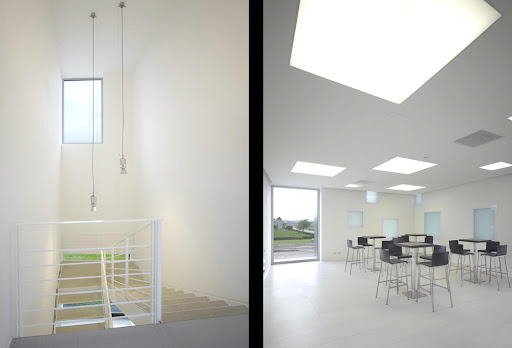

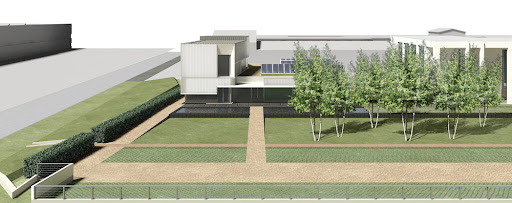



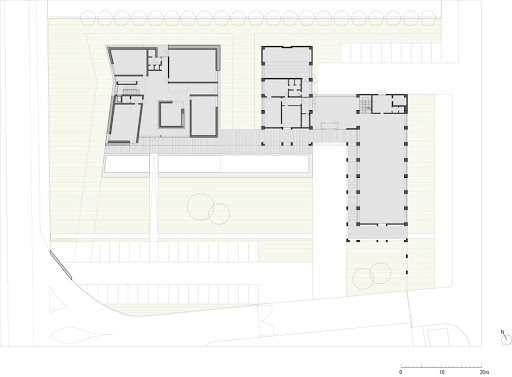

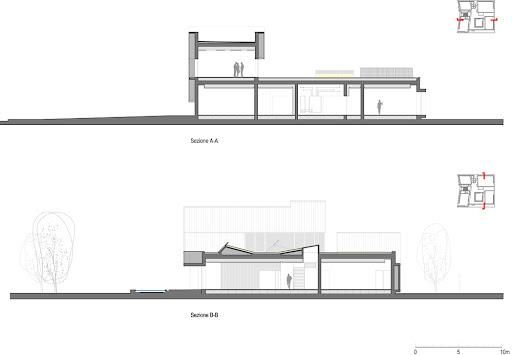


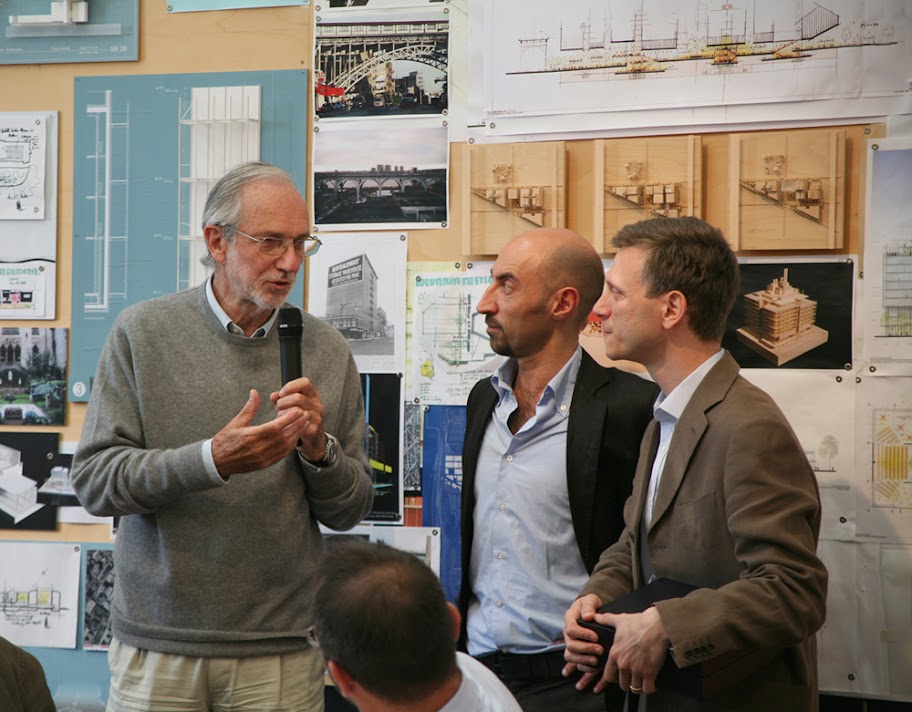

CREDITI DEL PROGETTO
Domus Technica - Centro di Formazione Avanzata Immergas
Client: Immergas
Location: Brescello, Reggio Emilia, Italy
Architects: Iotti + Pavarani Architetti (Paolo Iotti, Marco Pavarani)
Structures: Studio Gasparini-Gualerzi-Teneggi (Sara Trussardi)
Services: Studio Termotecnici Associati (Marco Manghi)
Electrical: Tecnoprogetti (Ferruccio Mirandola)
Construction supervision (on behalf of the client): Guido Simonazzi
Contractors: Impref srl - Frignani srl (construction)
Facadesign (facades)
Claudio Bassoli srl (interior finishes)
Bacchi spa (external works)
Torreggiani & C. spa (thermo-mechanical systems)
Automazioni Bigliardi srl (electrical systems)
Eurostands spa (furnishings)
iGuzzini (lighting)
Floor area: 900 mq
Site area: 4.500 mq
Schedule: 2009 - design ; 2010 - construction
Photos:Roland Halbe
Source: iotti-pavarani
milimetdesign – Where the convergence of unique creatives
Since 2009. Copyright © 2023 Milimetdesign. All rights reserved. Contact: milimetdesign@milimet.com
































