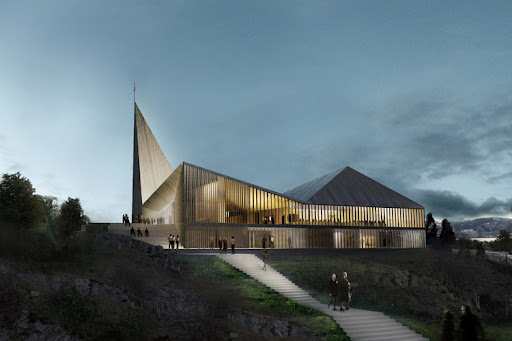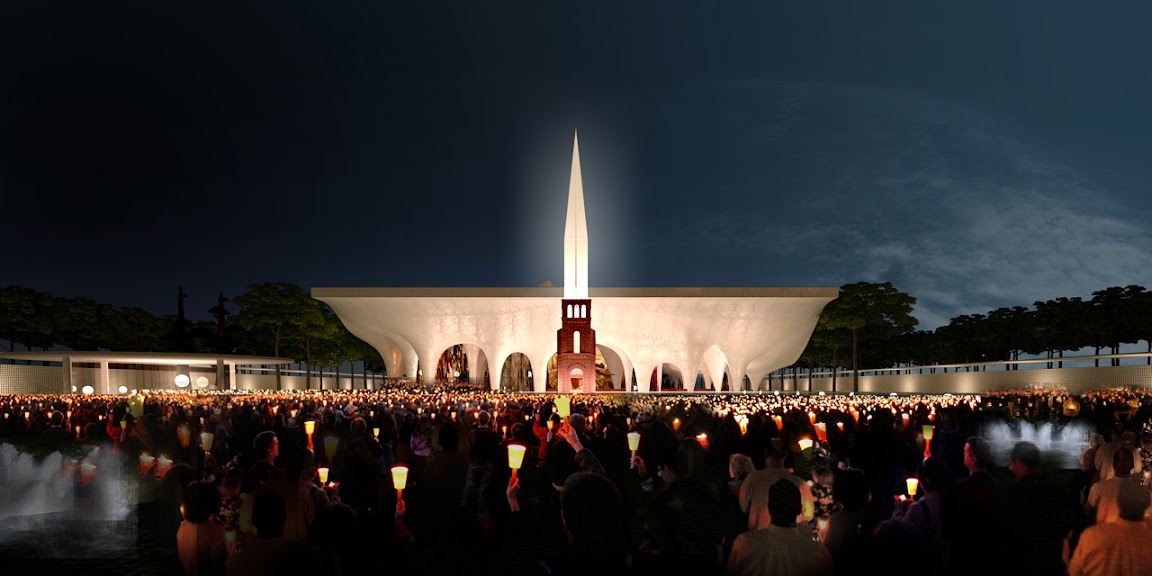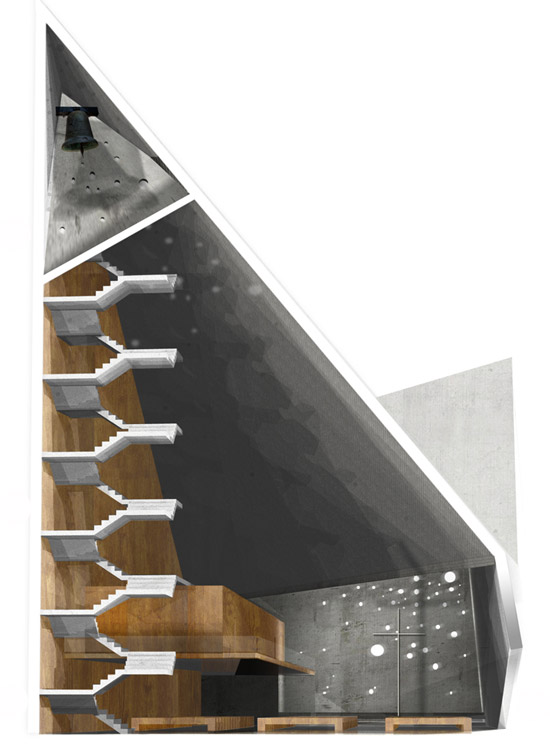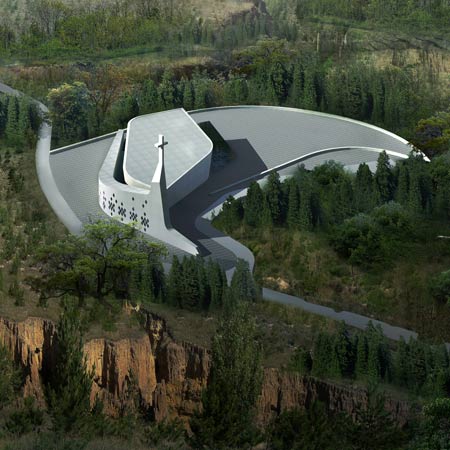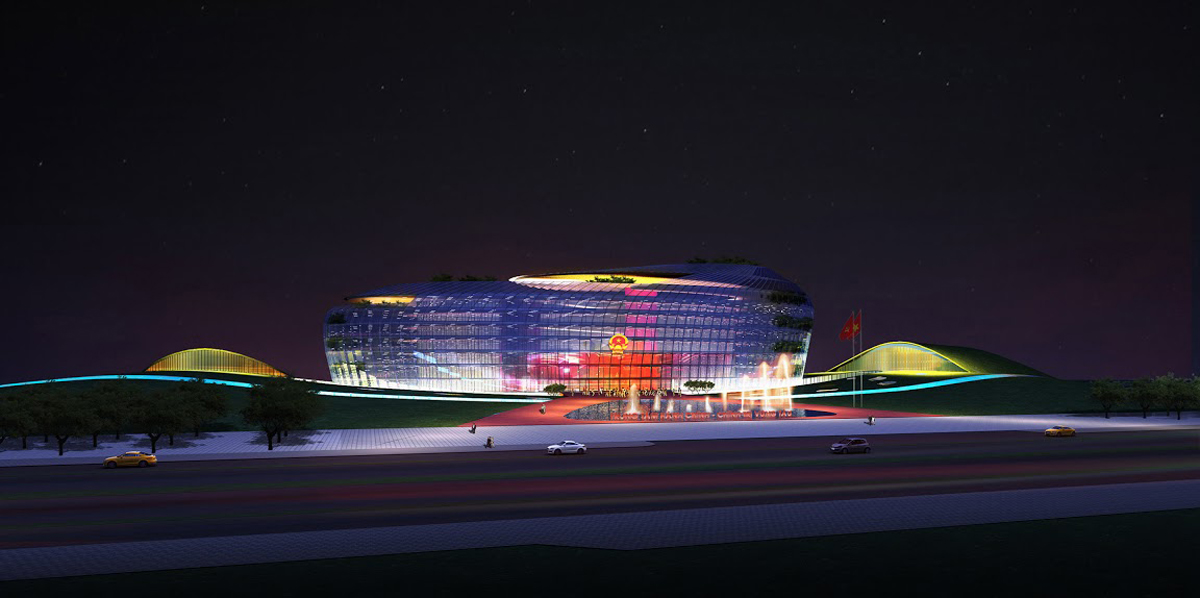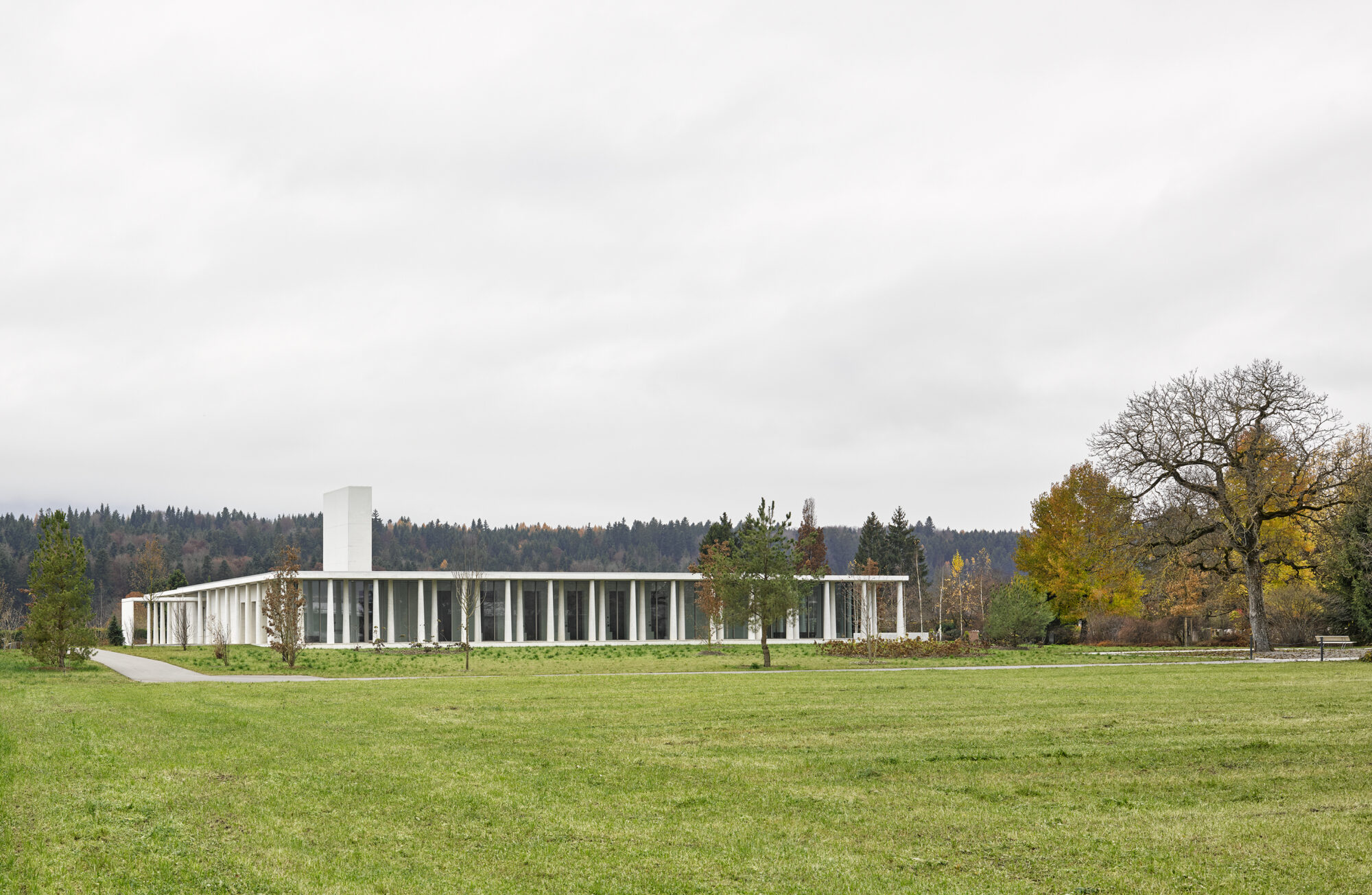
©Markus schietsch, Seraina Wirz, Hendrik Roos.
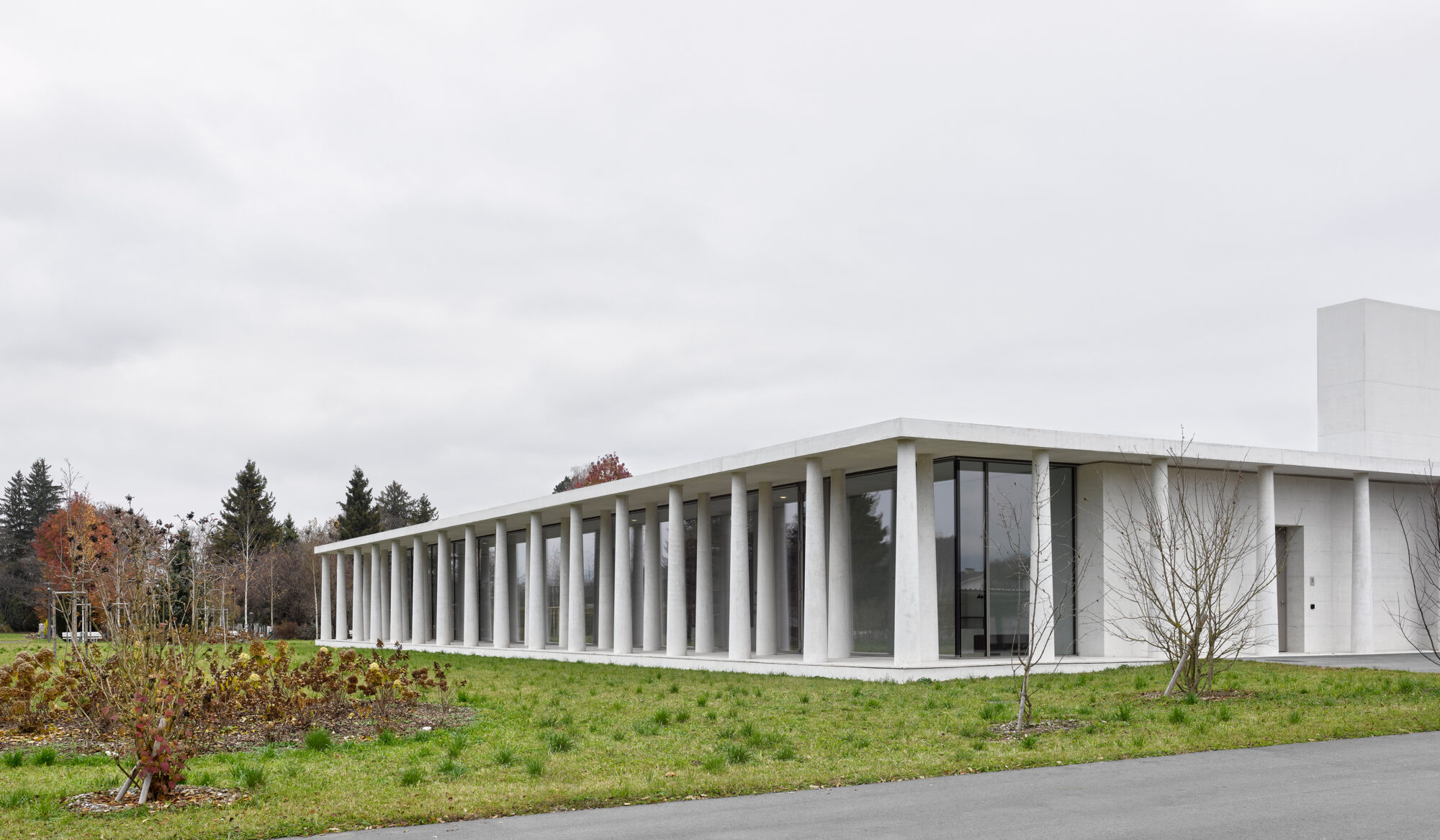
©Markus schietsch, Seraina Wirz, Hendrik Roos.
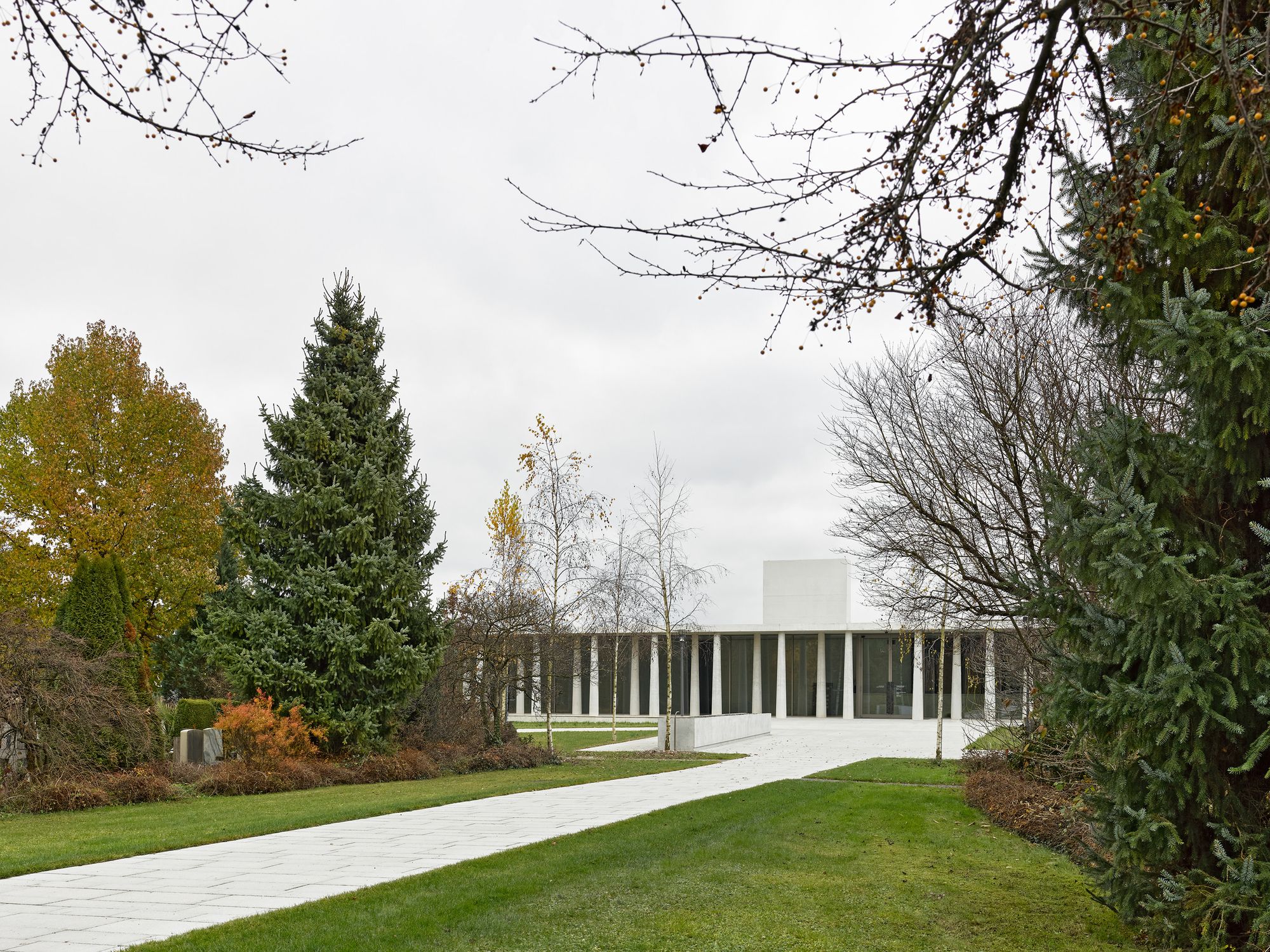
©Markus schietsch, Seraina Wirz, Hendrik Roos.
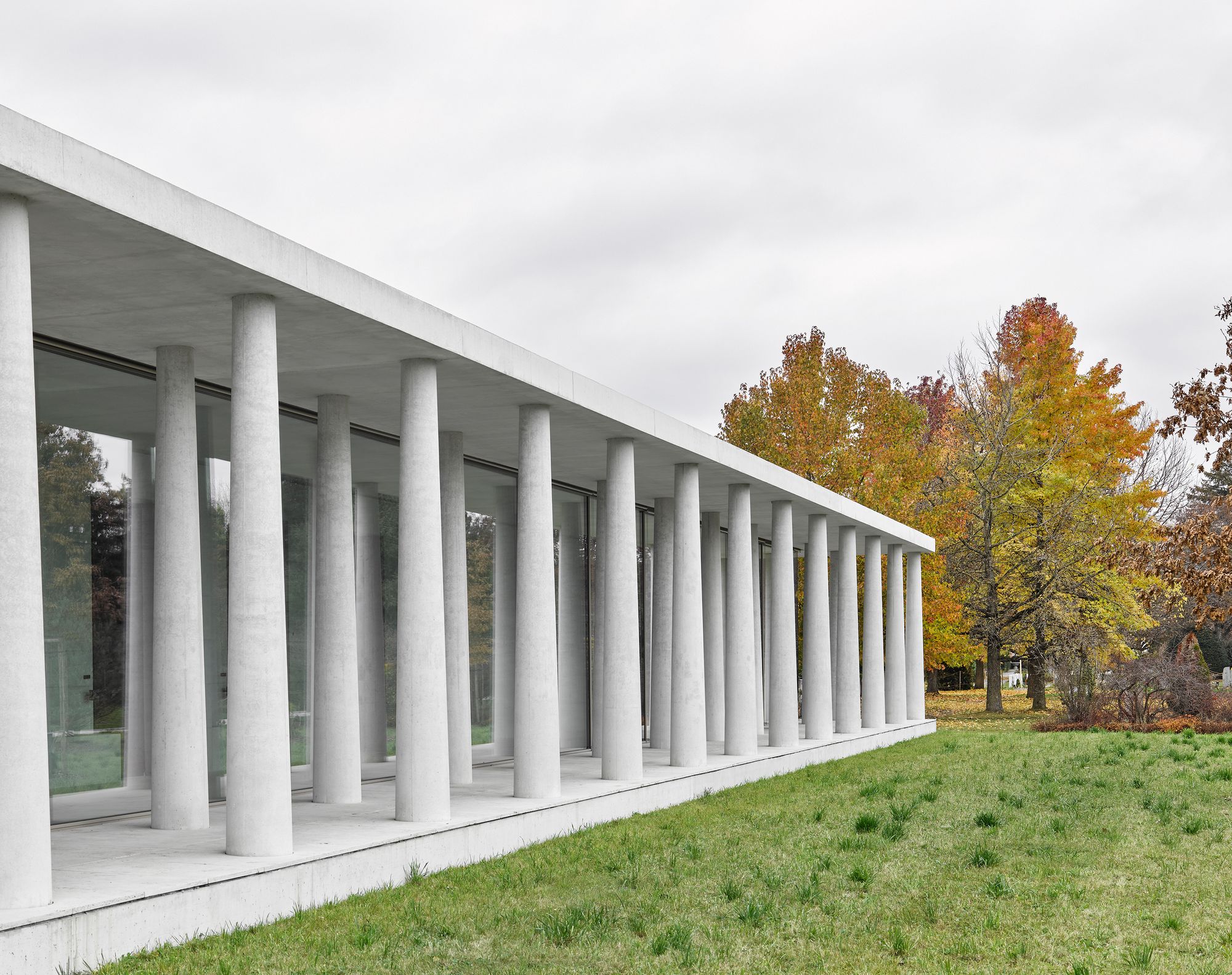
©Markus schietsch, Seraina Wirz, Hendrik Roos.
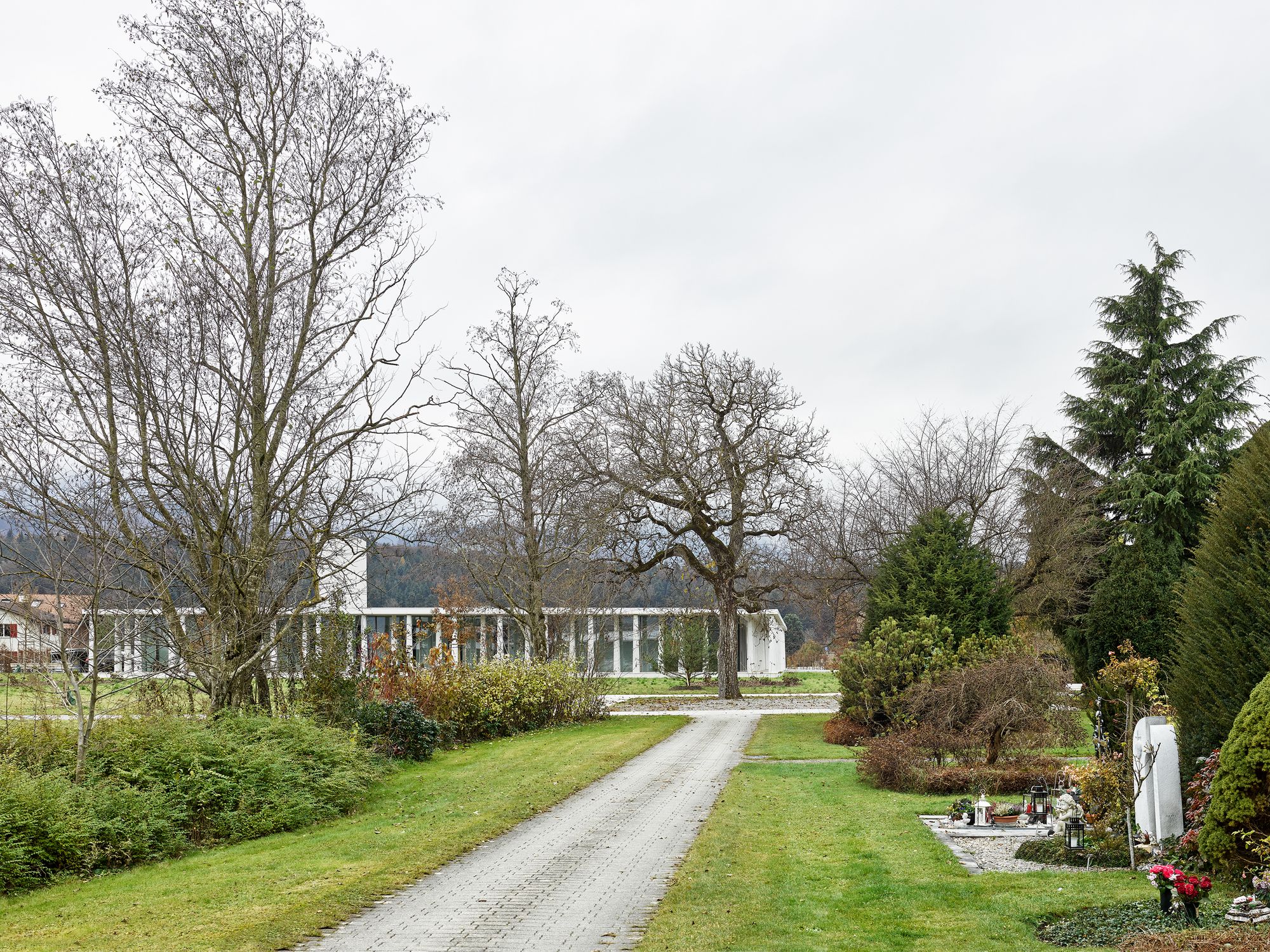
©Markus schietsch, Seraina Wirz, Hendrik Roos.
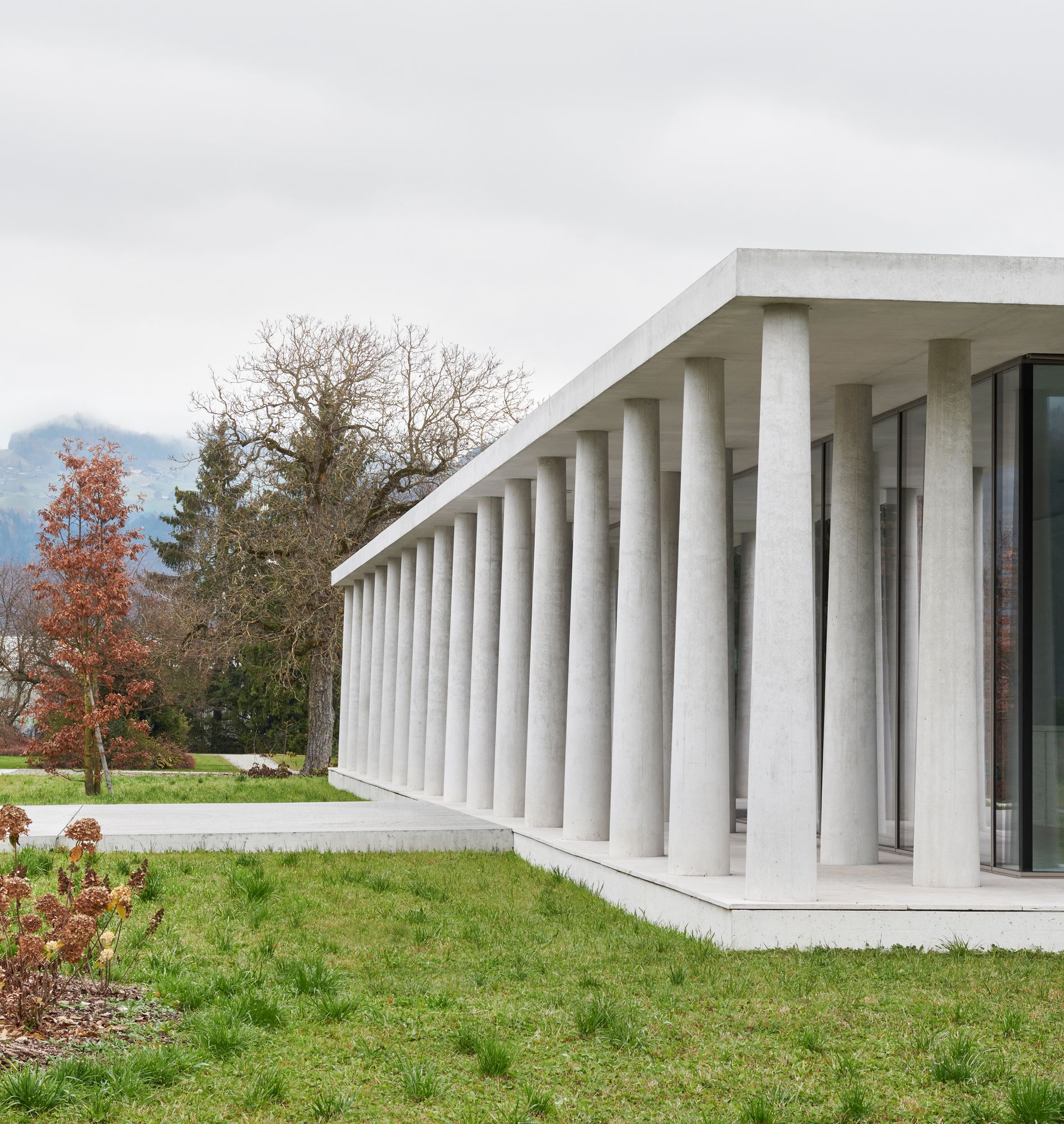
©Markus schietsch, Seraina Wirz, Hendrik Roos.
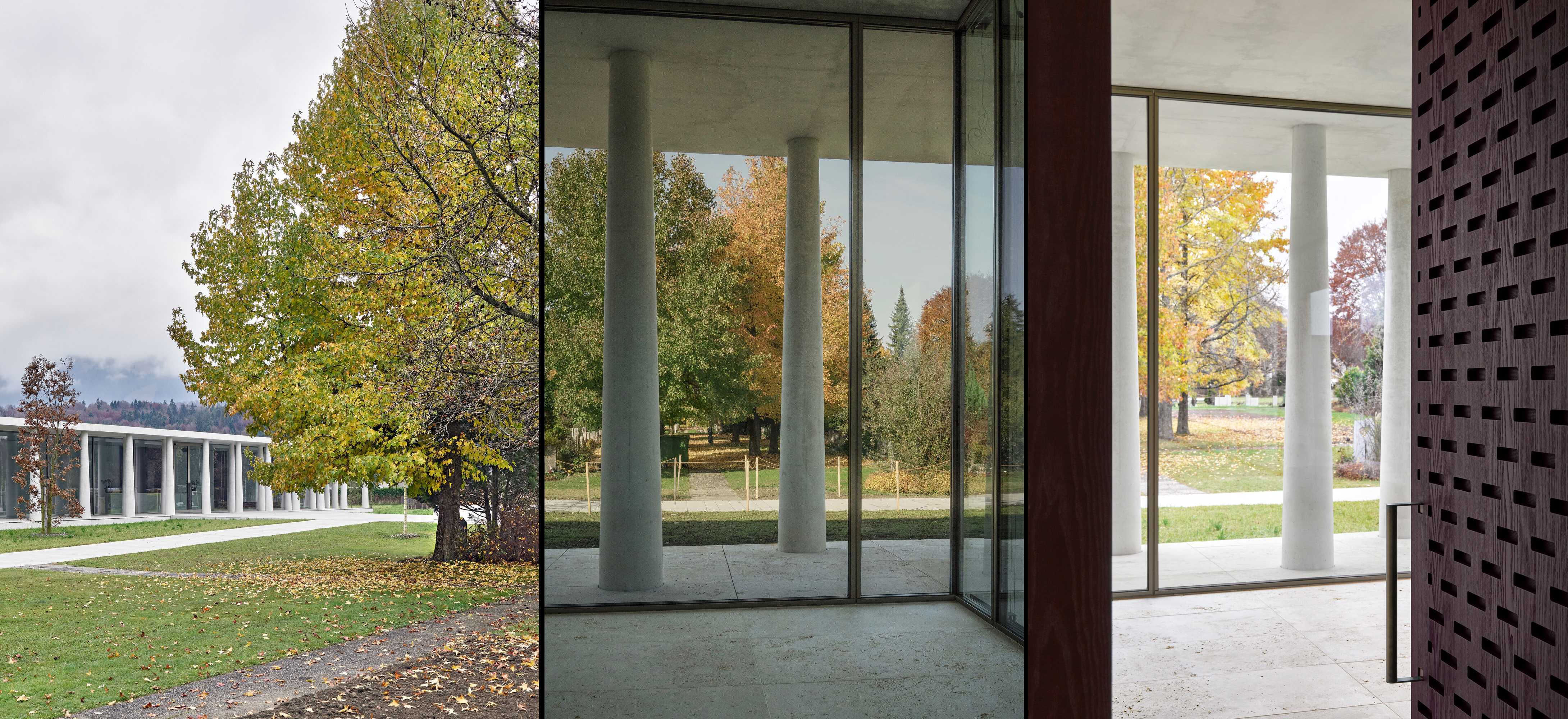
©Markus schietsch, Seraina Wirz, Hendrik Roos.
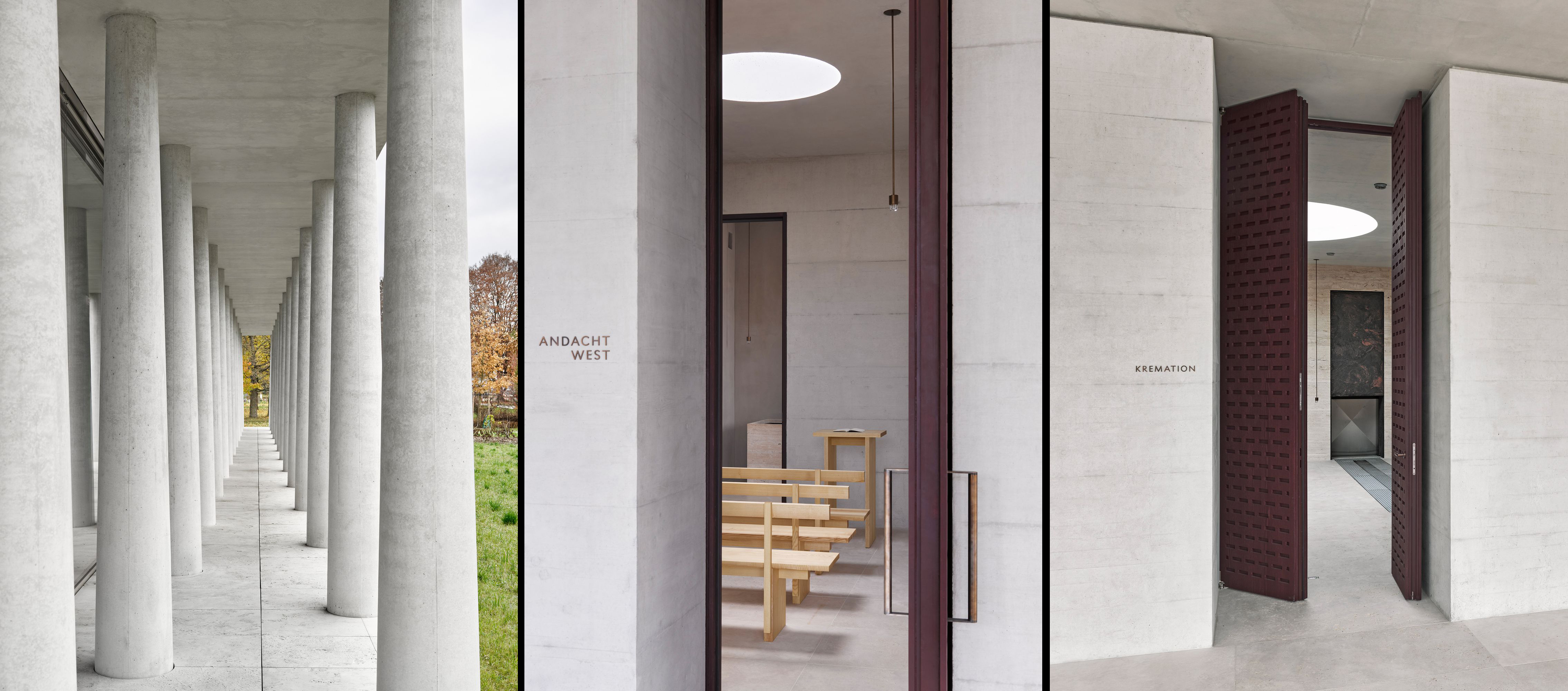
©Markus schietsch, Seraina Wirz, Hendrik Roos.
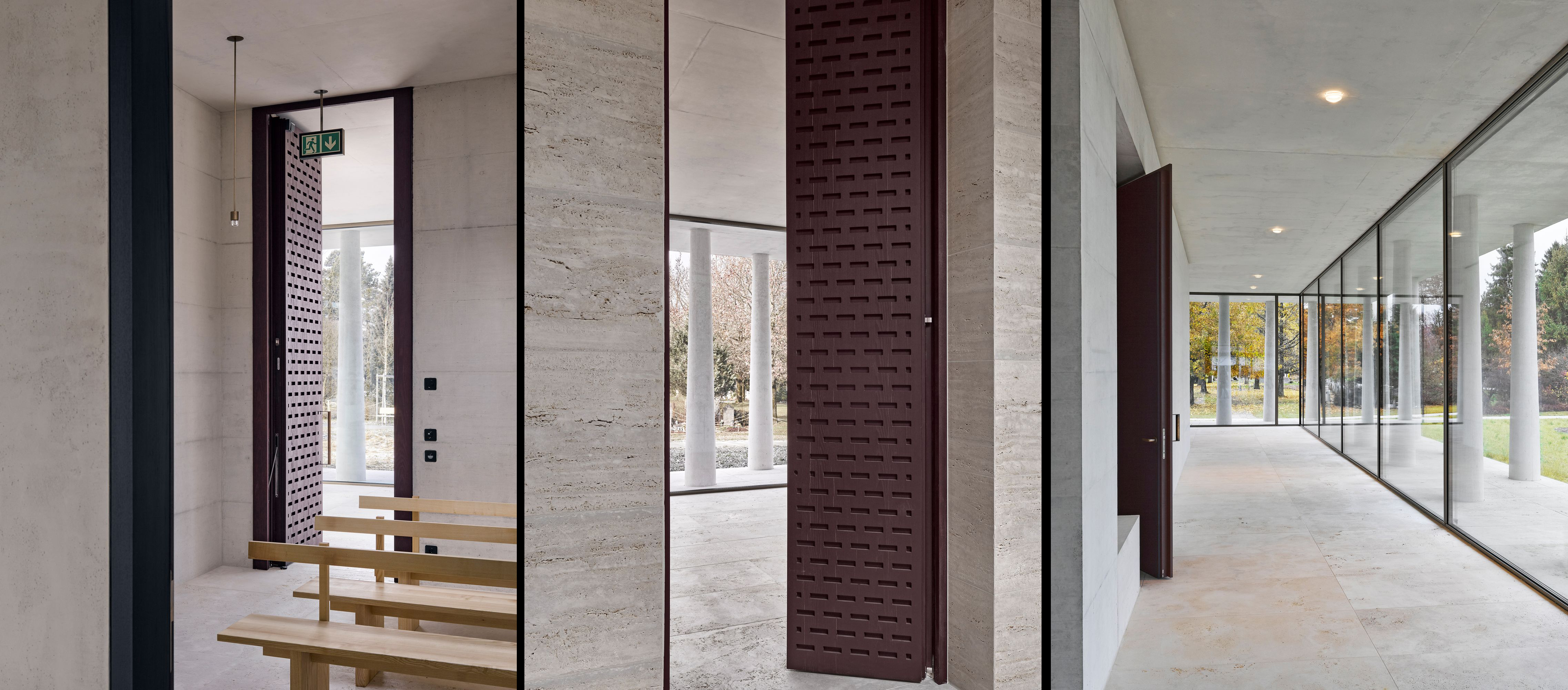
©Markus schietsch, Seraina Wirz, Hendrik Roos.
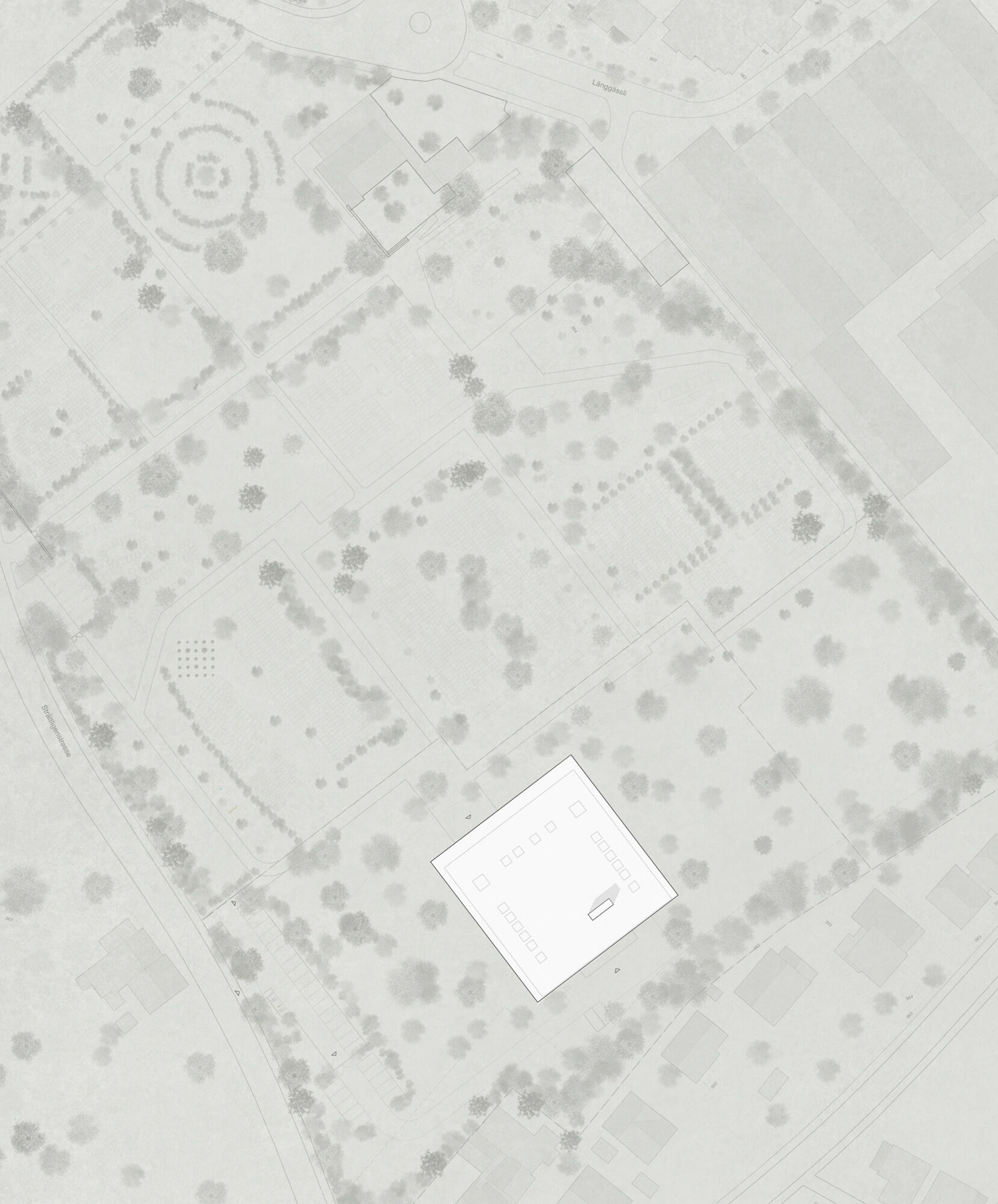
© Markus schietsch
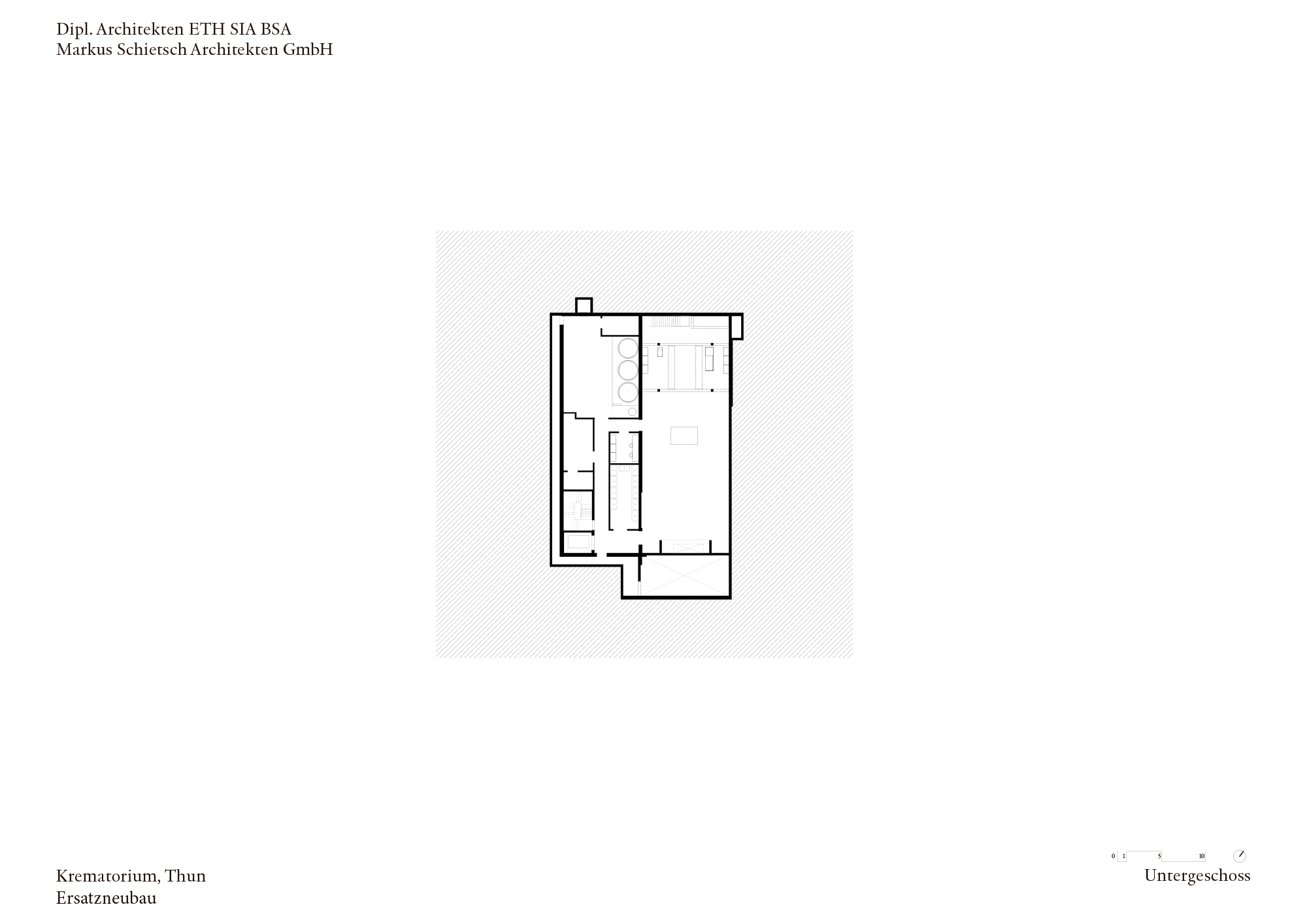
© Markus schietsch
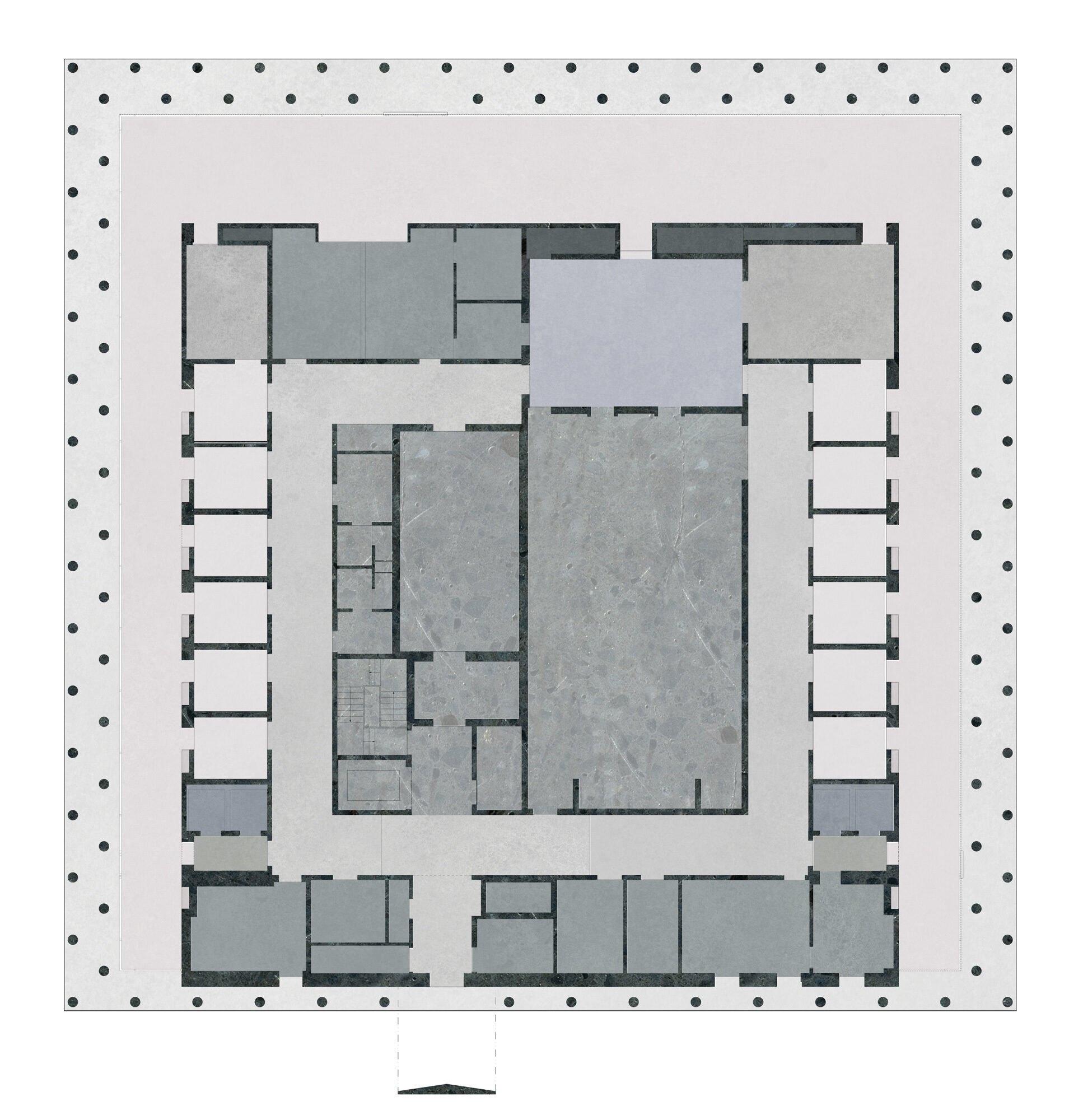
© Markus schietsch
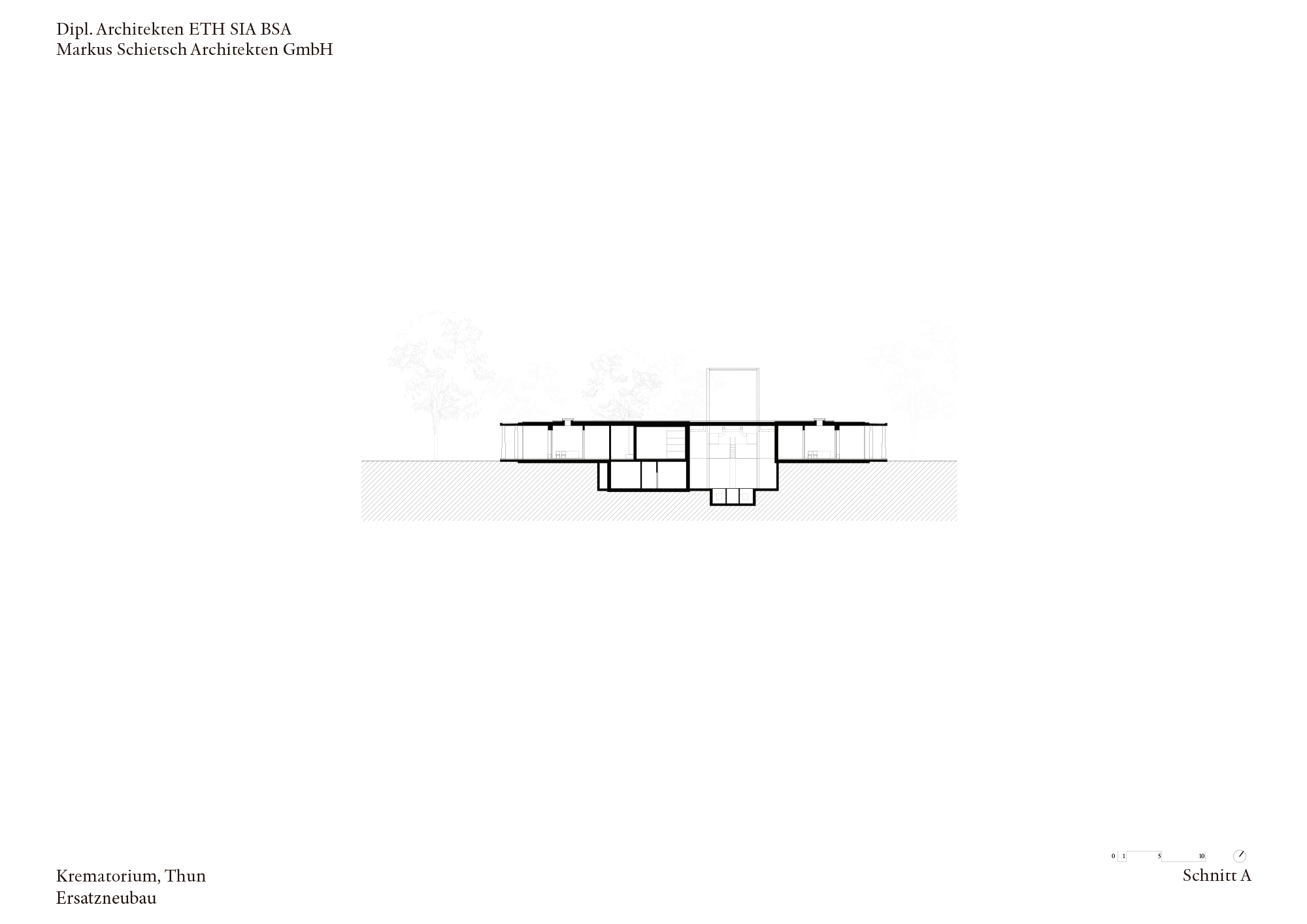
© Markus schietsch
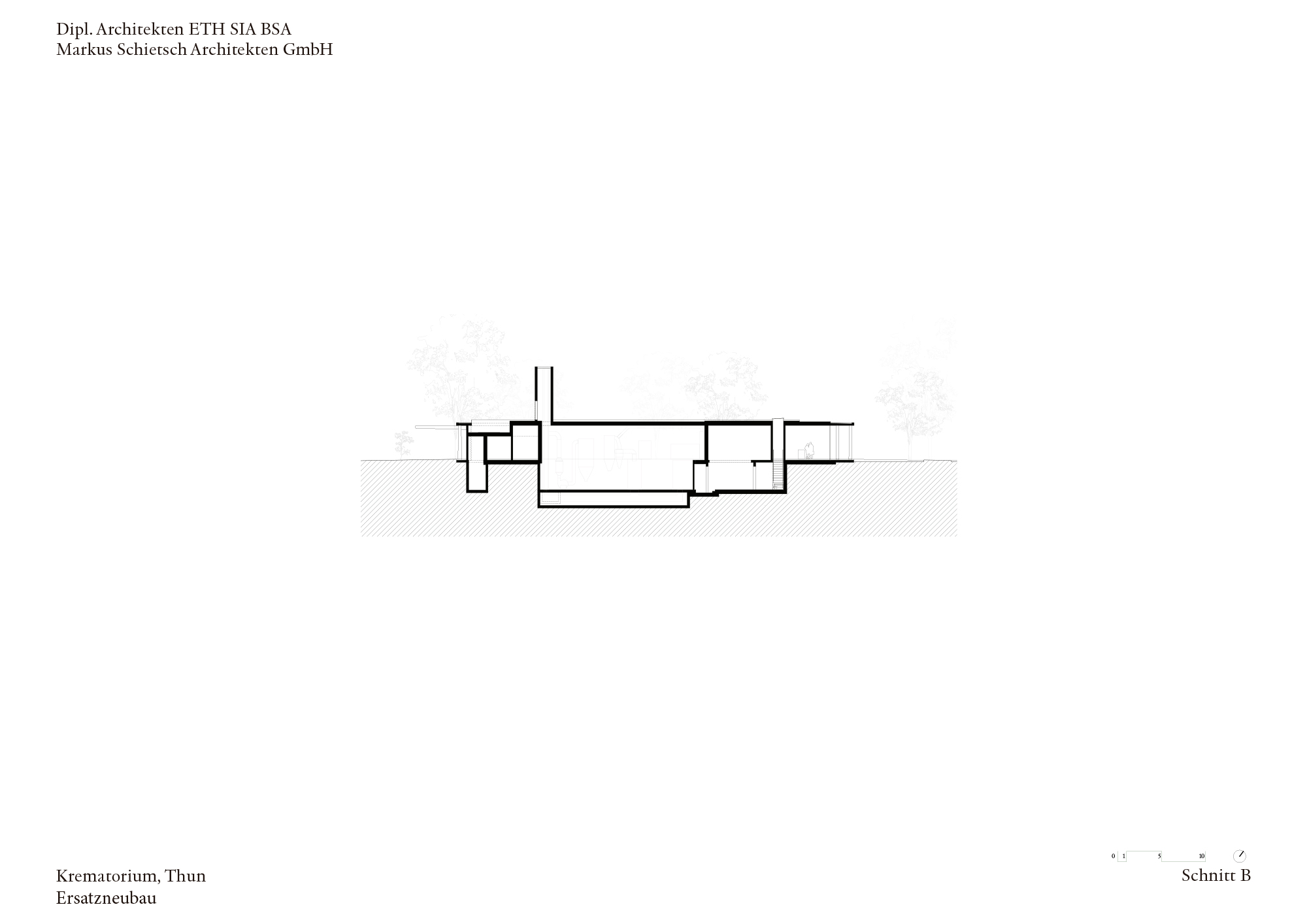
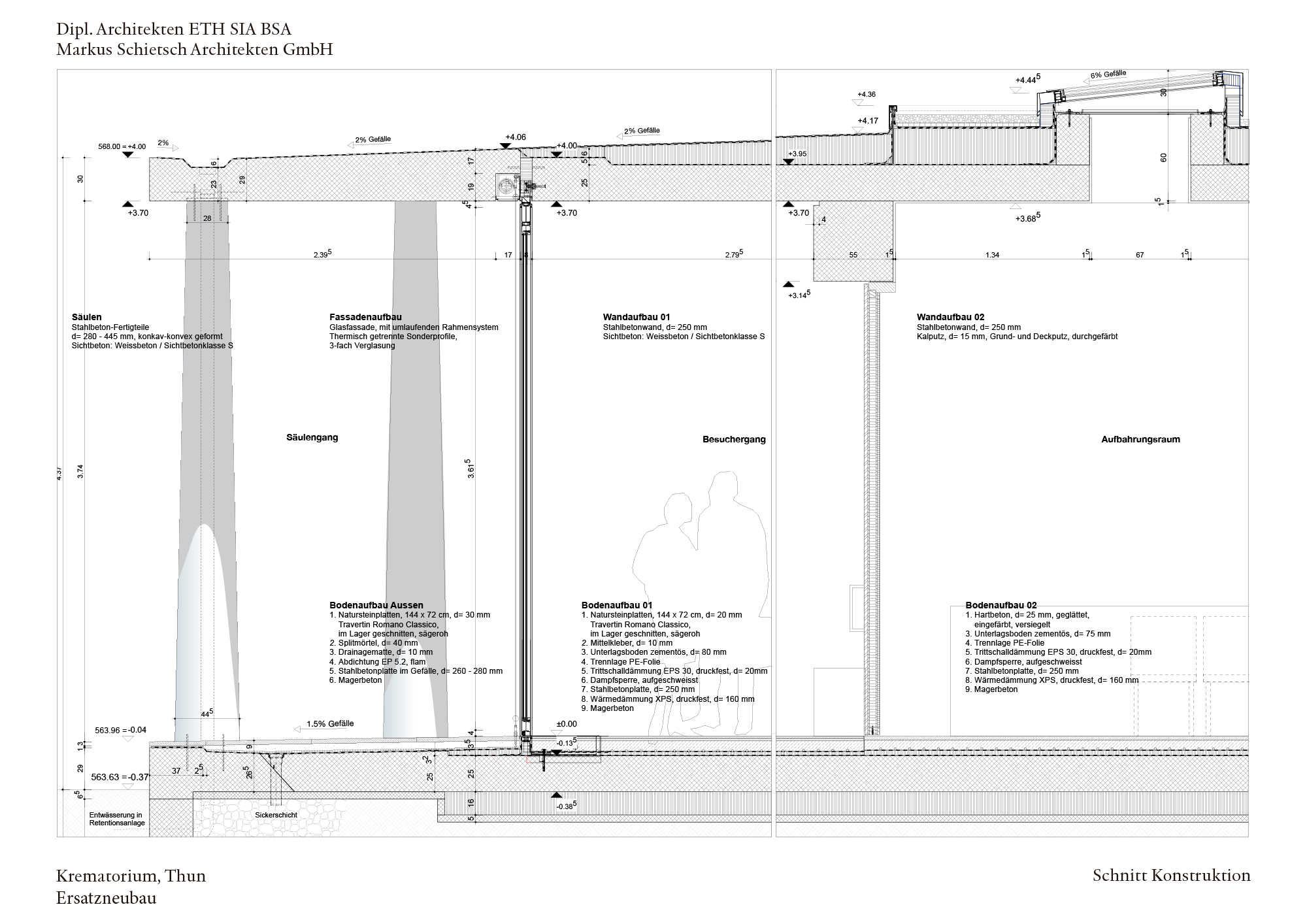
© Markus schietsch
Project: Crematorium building
Location: Thun, Switzerland
Architects: Markus schietsch
Photographers: Seraina Wirz, Hendrik Roos.
The new crematorium building is conceived as a free-standing, single-story pavilion, embedded into the natural surroundings of the cemetery. Rather than acting as a spatial demarcation, it unfolds towards the landscape of the cemetery and assimilates this exterior space into its interior. Interior and exterior thus always remain connected; the public areas of the building are understood as continuation of the cemetery’s park spaces.
The building is organized in concentric layers of space, which increase in their publicness from the inside to the outside. The outermost spatial layer is constituted by a covered vestibule, with two offset rows of tapered concrete columns. The columns connect to the surrounding oak trees, opening the crematorium towards the cemetery and demarcating the arrival area for visitors.
The outermost layer of the building’s core – which is the center of the crematorium – contains the other rooms accessible to the visitors. A reception and administrative area, a meeting and furnace control room, as well as furnace antechamber and rooms for relatives of the departed are located along the entrance hall. Burial rooms are located along both sides of these visitor-accessible corridors, and are thus spatially related to the surrounding grounds of the cemetery.
Recessed seating alcoves in front of the burial rooms afford visitors a place to pause and contemplate the surrounding arboreal landscape. This creates a moment of tranquility and contemplation that is strongly related to the green space of the cemetery grounds.
Source: Markus schietsch
milimetdesign – Where the convergence of unique creatives









