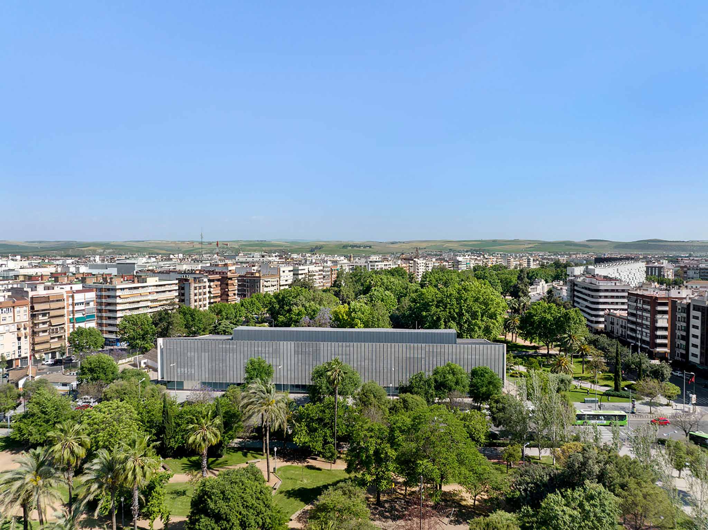
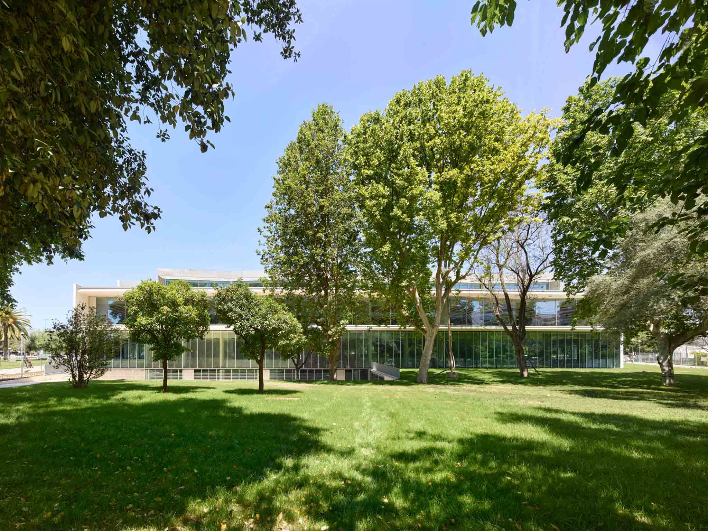
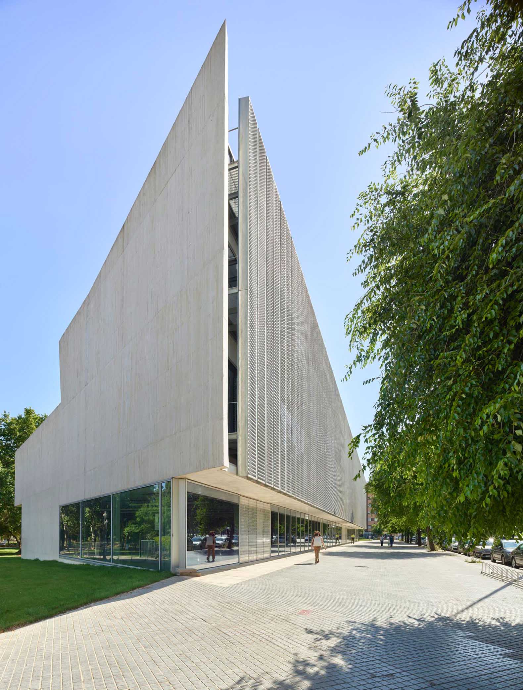
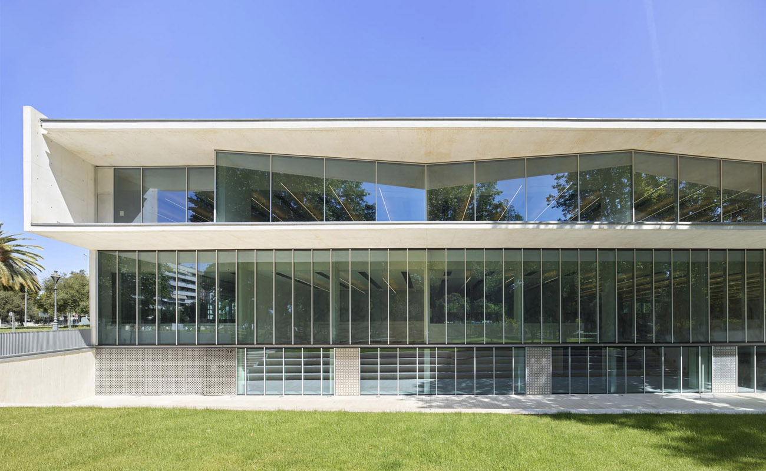
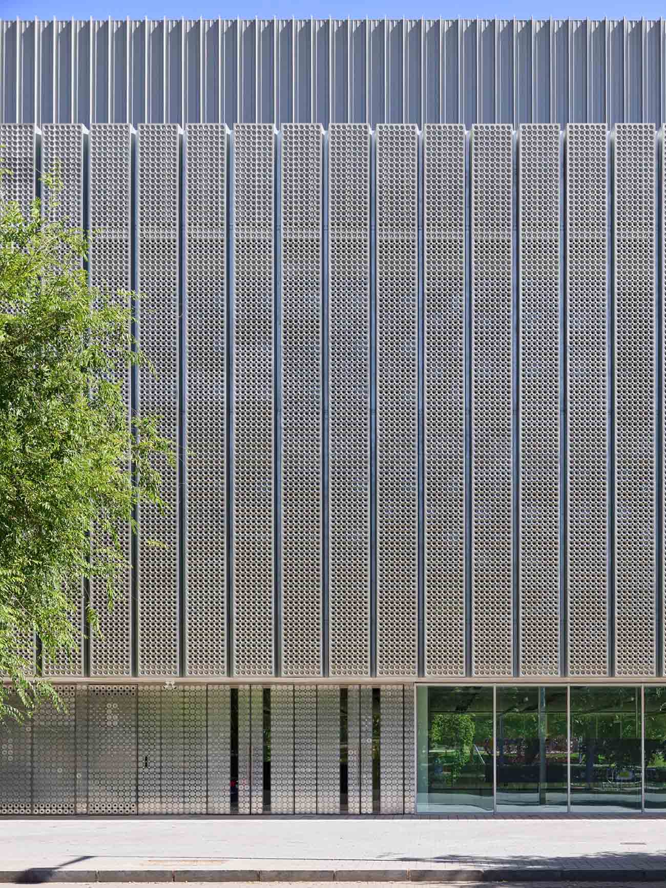
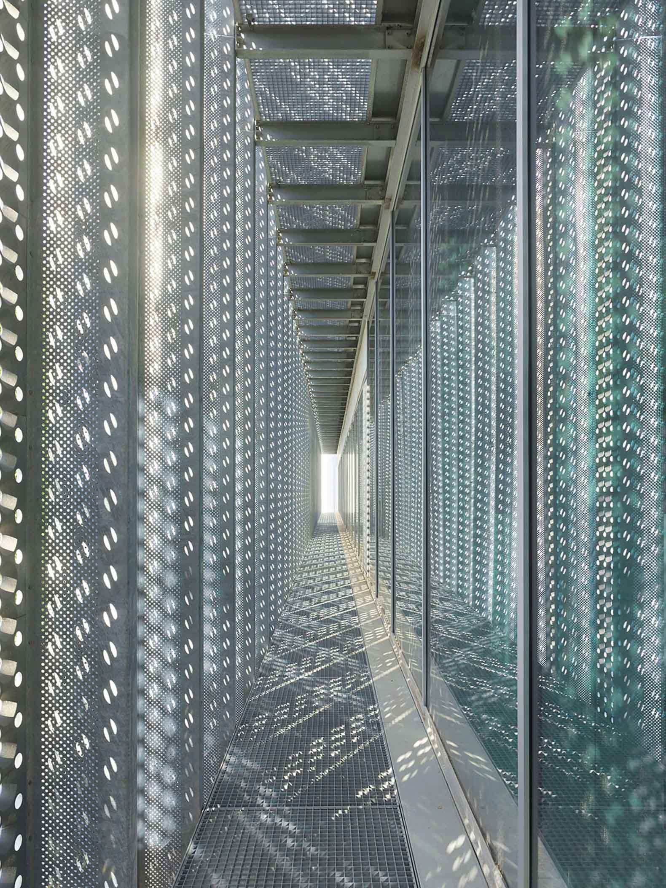
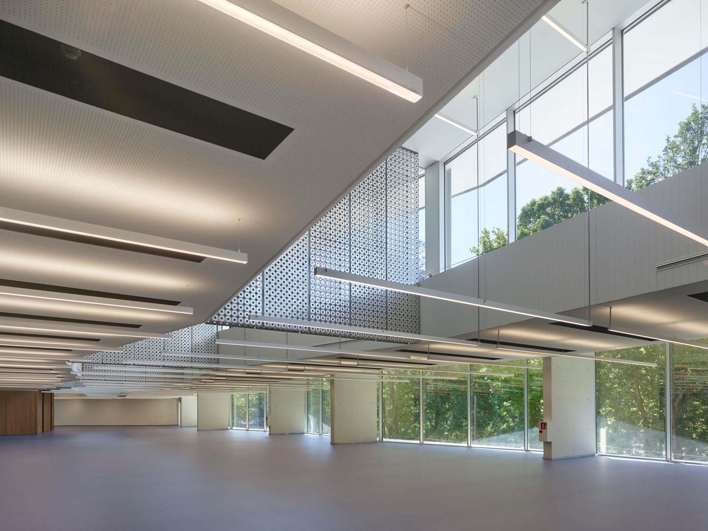
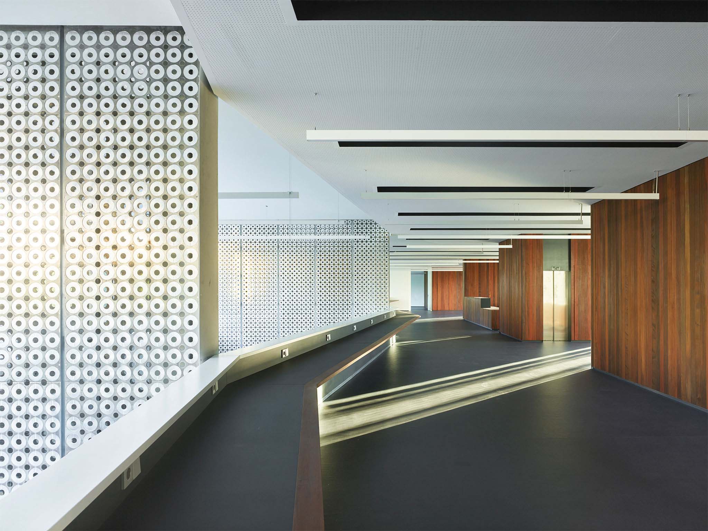
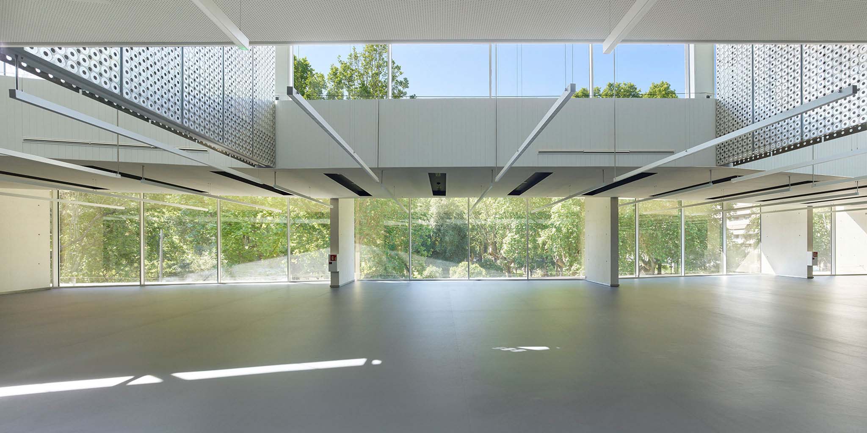
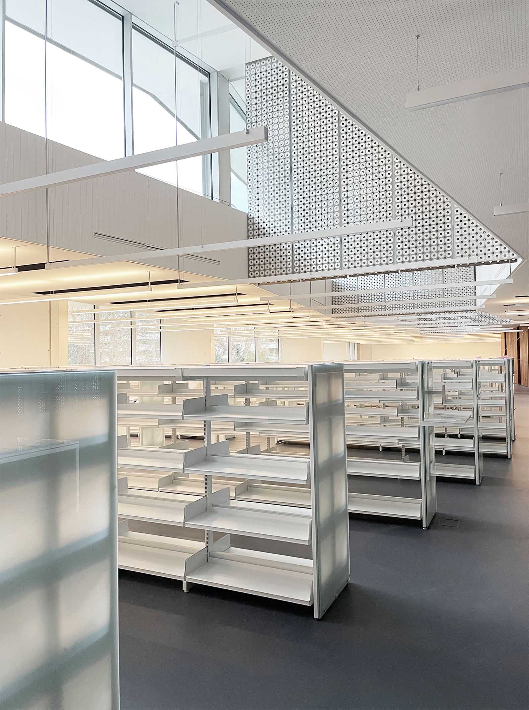
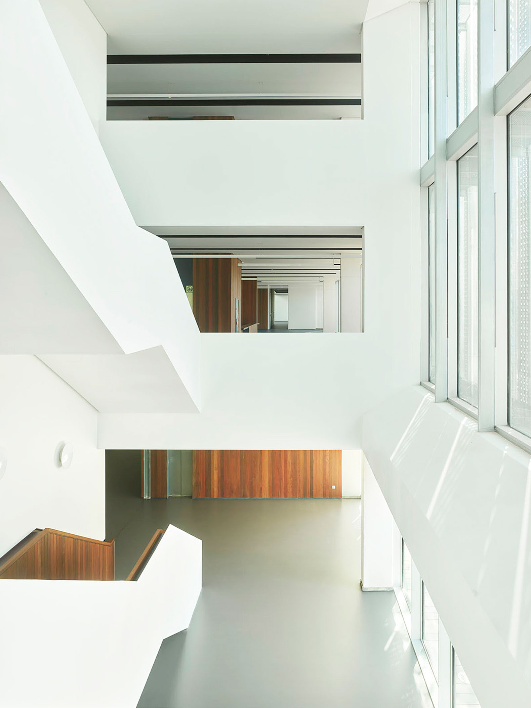
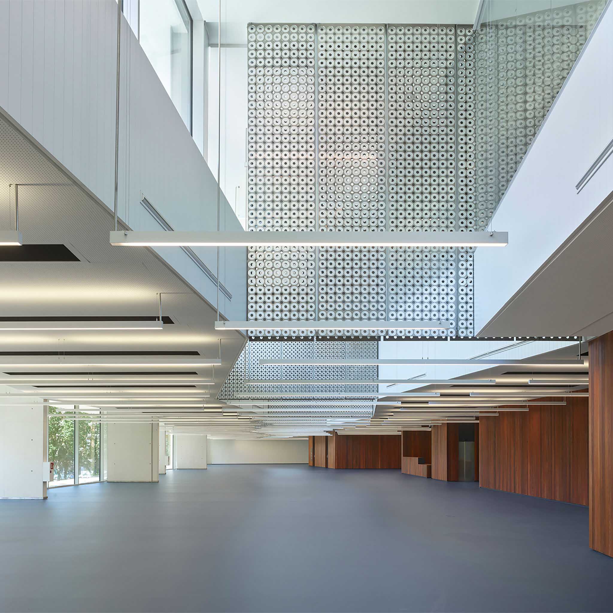
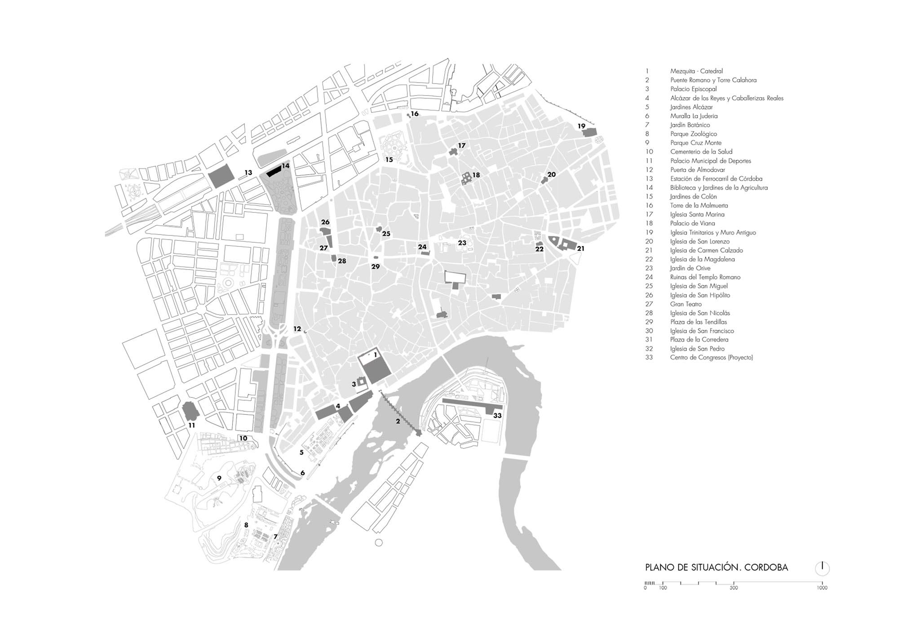
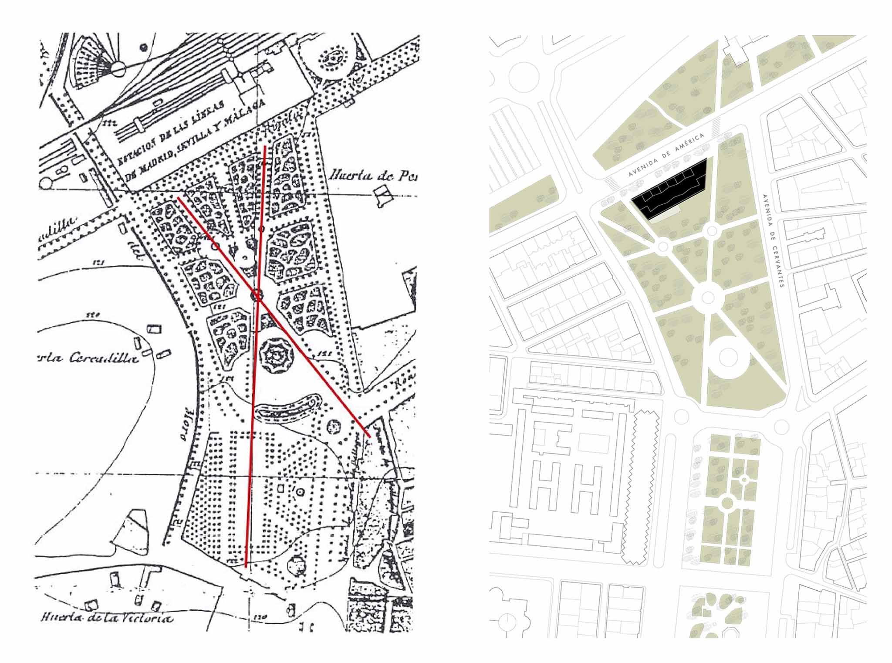
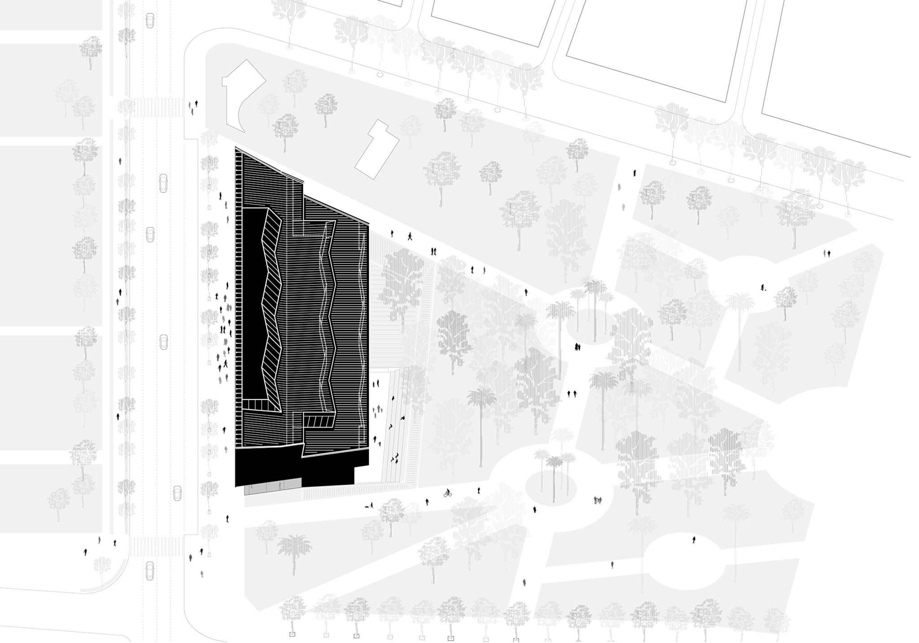
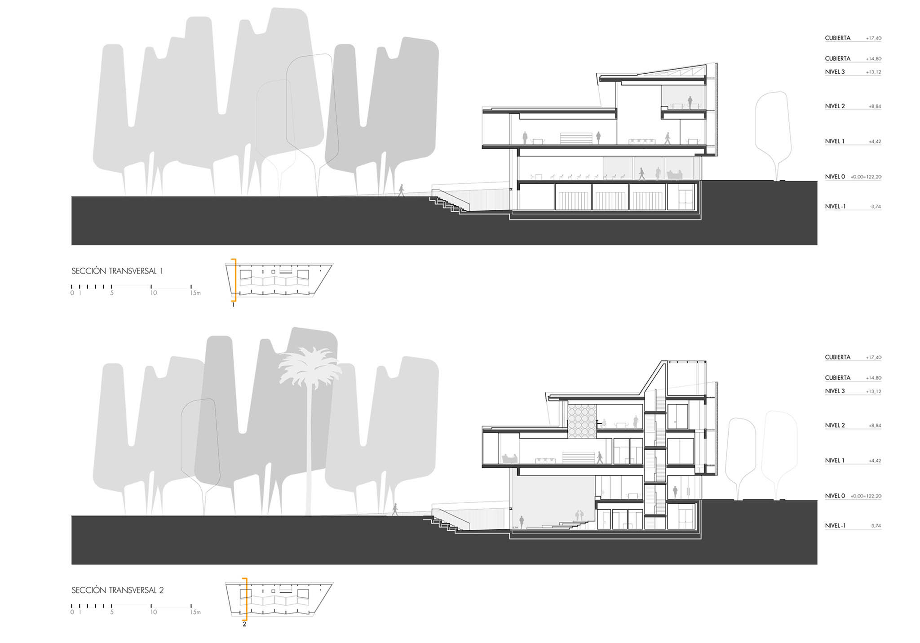
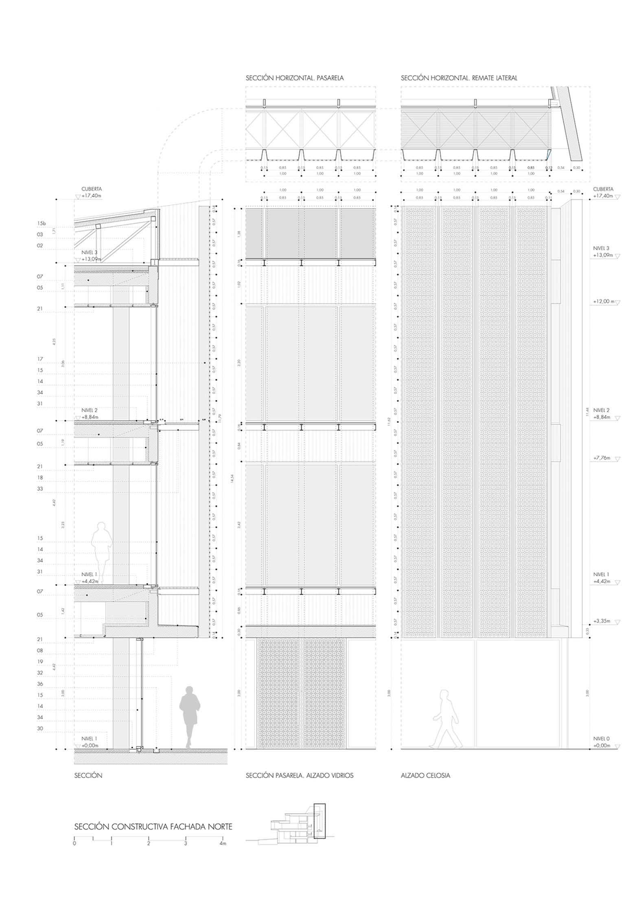

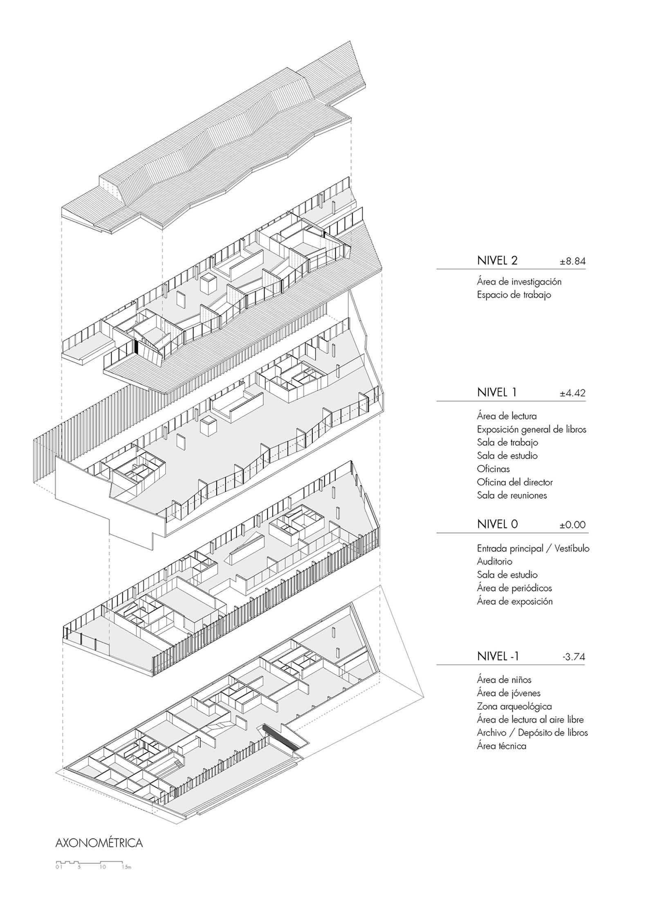
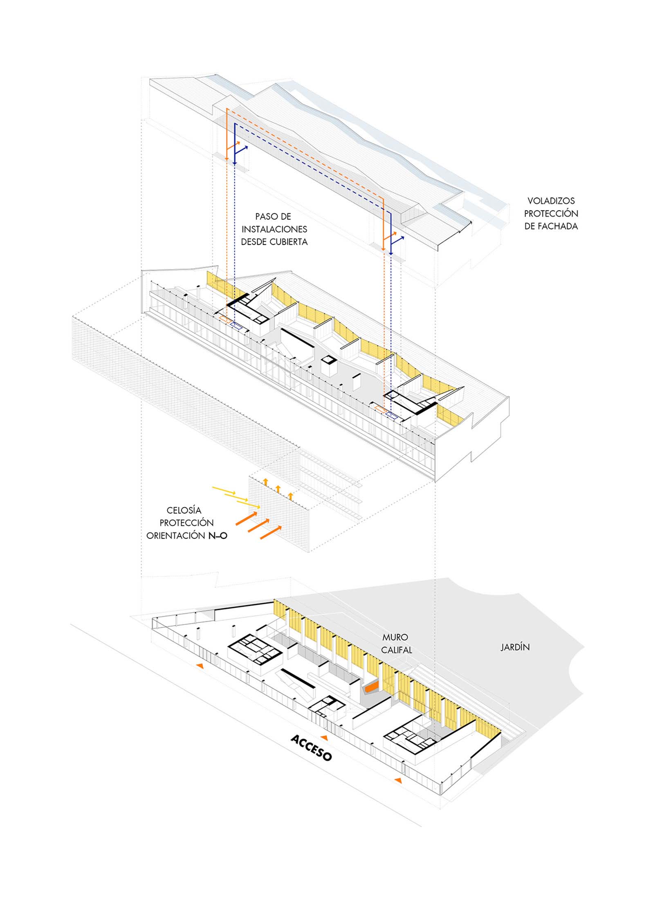
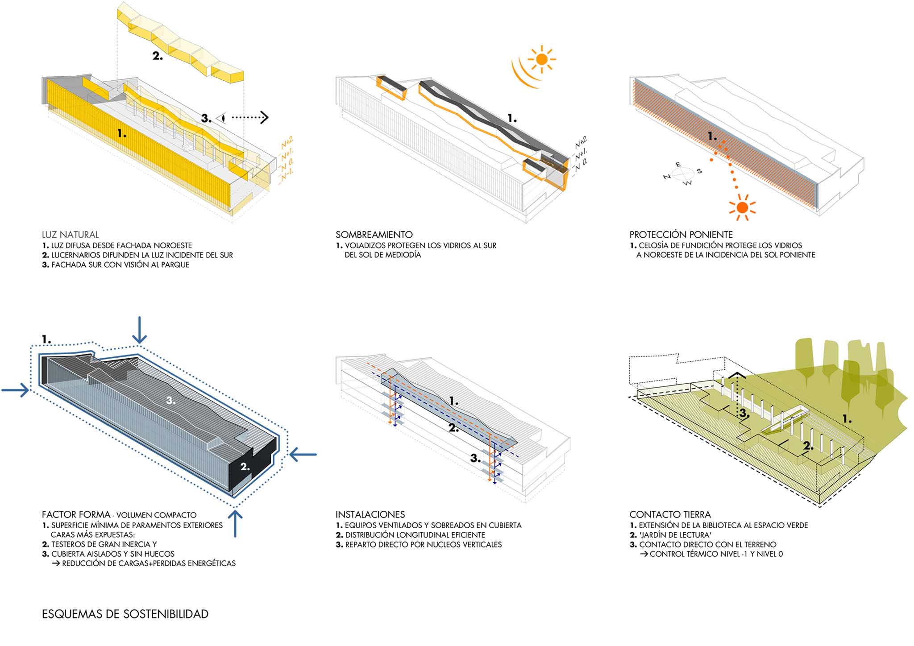
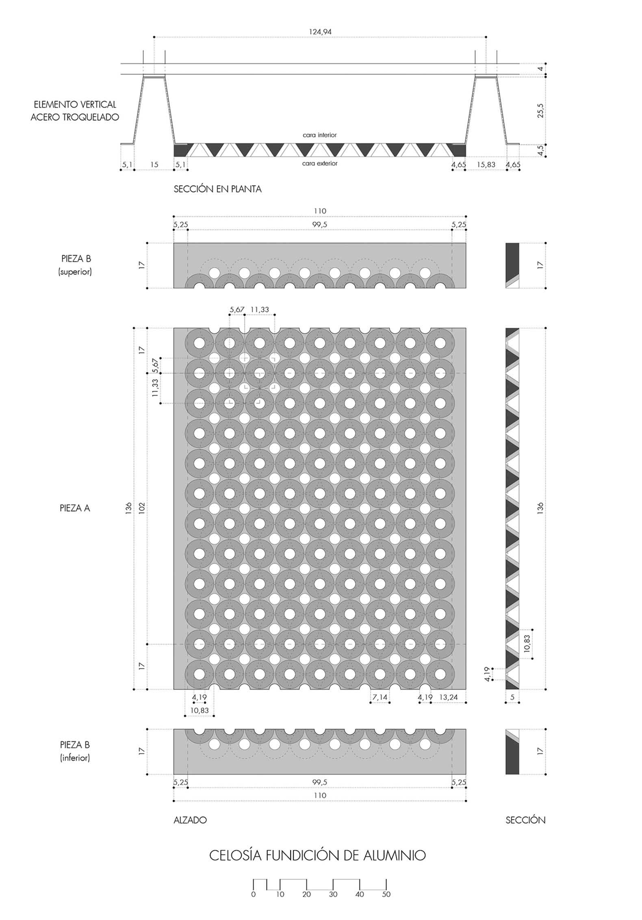
Project: Córdoba Public Library
Location: Córdoba, Spain
Architects: Paredes Pedrosa Arquitectos
Client: Ministry of Education, Culture and Sport
Management: Junta de Andalucía
Collaborators: Álvaro Rábano (architect in charge of the project), Álvaro Oliver, Lucía Guadalajara, Clemens Eichner, Roberto Lebrero, Luis G. Pachón, Ángel Camacho
Consultants: GEASYT S.A. Mechanical Engineers. GOGAITE S.L. Structural Engineers
Technical control: Jesús Bozzo
Contractor: BANASA. TRAGSA
Photographs: Fernando Alda, Roland Halbe
The Library is located in a privileged site, an urban park in Cordoba on the border of a wide avenue that covers the railway network. It builds up the continuity with the garden visually linked to the large trees and on its opposite side the main façade is a continuous and precise lattice facing the city, building the park’s limit with the avenue. This three-dimensional aluminum lattice screen unifies views and lights and lends a serene and abstract image towards the avenue. The trapezoidal plan adapts to the historic layout of the 18th century Agriculture Gardens, respecting the existing trees unfolding its height from the traffic road to the park. The pavilion image of the Library towards the park is lightened by a balcony that extends the reading spaces to the garden between the tops of the trees and thus introduces the vision of the green landscape inside.
































