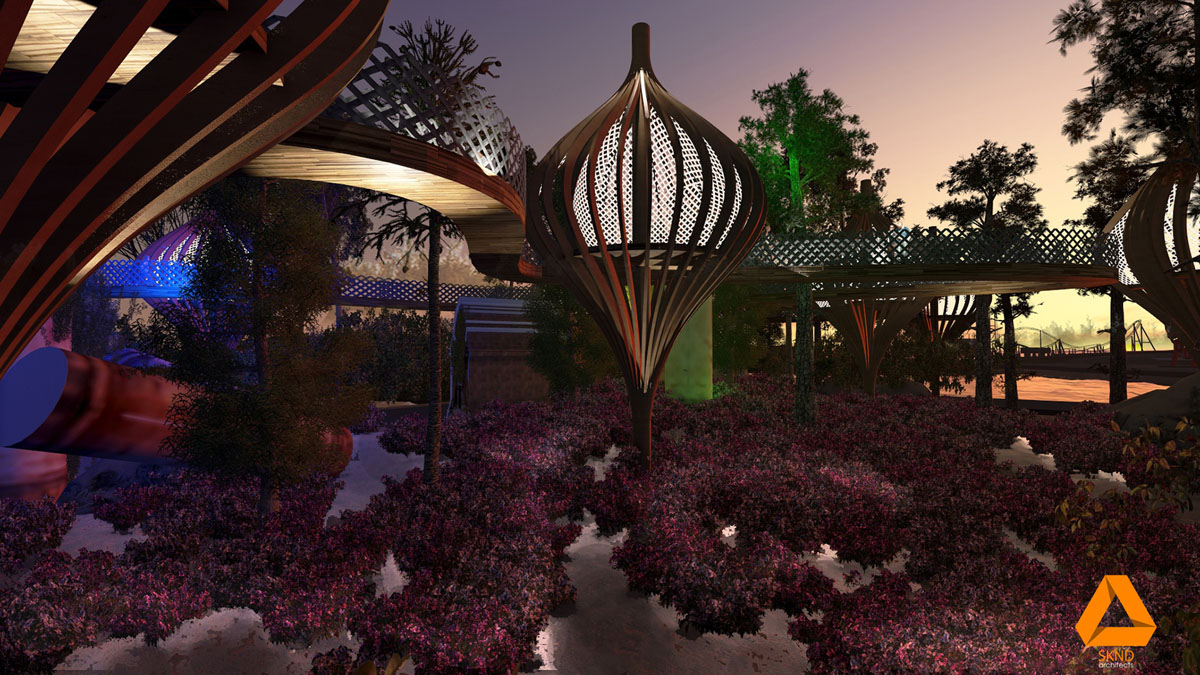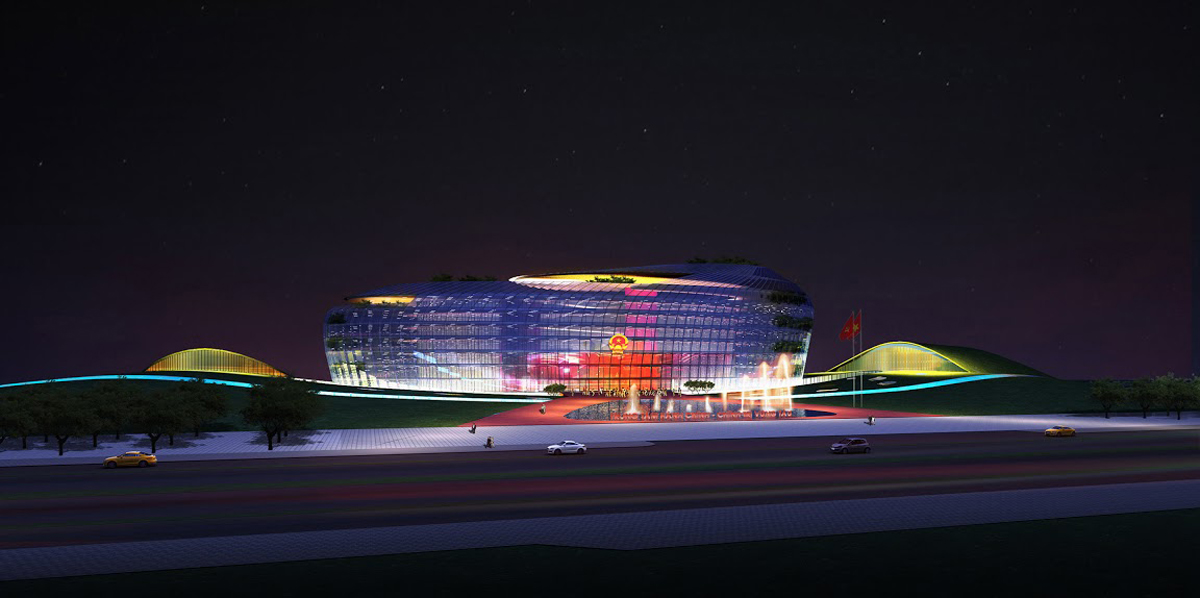Statement: Located on a 33 ha island, Hon Do Master plan design follows Leed AP Standard. The building style were considered by organic shapes. This project is the feature resort for the whole area in 10 years. Some remarkable buildings and areas in the resort are the 5 star Villa, the Bird nest Villa or the Sun square and Service station. The design always considered the environment and cultural factors of the local site and also applied local material as well as new construction techniques.
 master plan ©SKND Architects\
master plan ©SKND Architects\

©SKND Architects

©SKND Architects

©SKND Architects

©SKND Architects

©SKND Architects

©SKND Architects

©SKND Architects

©SKND Architects

©SKND Architects

©SKND Architects

©SKND Architects

©SKND Architects

©SKND Architects


©SKND Architects

©SKND Architects

©SKND Architects

©SKND Architects

©SKND Architects

©SKND Architects

©SKND Architects

©SKND Architects

©SKND Architects

Located on a 33 ha area belongs to Ninh Thuan province, laying among the sea, Coral Island Resort master plan is a result of careful research from site analysis to plan design. On a wide spread land with various of terrain heights and existing plants, the Master plan concept is combination between architecture with the terrain, also preserving the natural environment. The plan bases on an axis – main road throughout the land, dividing the island into two zones : the public and the private. The private zone includes housing areas, villas for sale, hotels and resorts, satisfying the demand of living long-term or short-term; whereas the public zone is truly the highlight of the plan. It attracts more and more people coming to Coral Island resort. This zone includes the Kids world, Event square as well as other places for camping, adventures and relaxing. Beside the Master plan, the architectural buildings and the landscape here are also well-designed based on the local culture, spirit and nature. Some remarkable buildings will becoming the representative and impressive factors of the whole plan. With this project, SKND hopes to show a new concept of Eco Resort in Vietnam, in which the nature, landscape and culture are considered as center of the design. Finally, this will come close to sustainability in the later future. SKND architects were built up by Andy NguyenDuy and David Wollney, have been offering design and management services in Viet Nam, Cambodia and Myanmar Since 2007. The strength of our team is combination of foreign and local expertise which offers clients both the highest level of international service and efficient translation to local building technique and practice.
Source: SKND architects m i l i m e t d e s i g n – W h e r e t h e c o n v e r g e n c e o f u n i q u e c r e a t i v e s
































