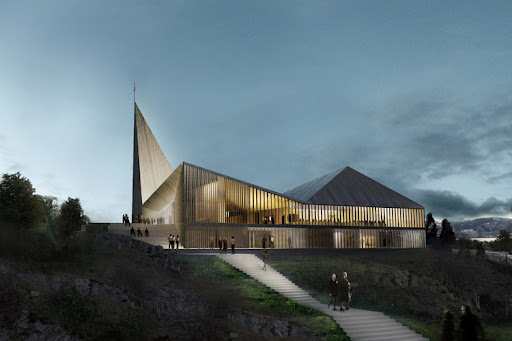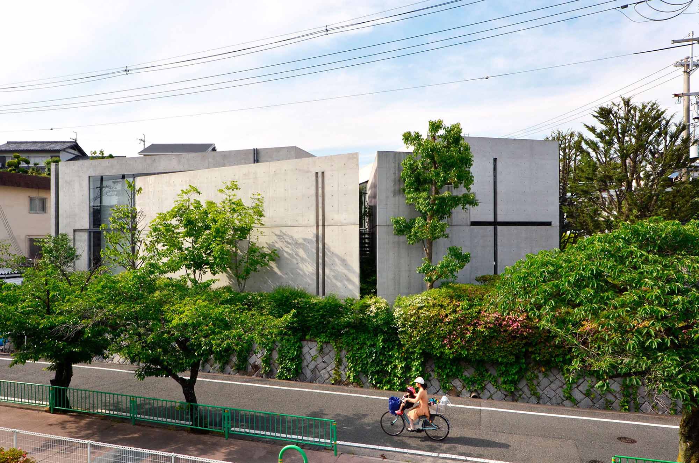

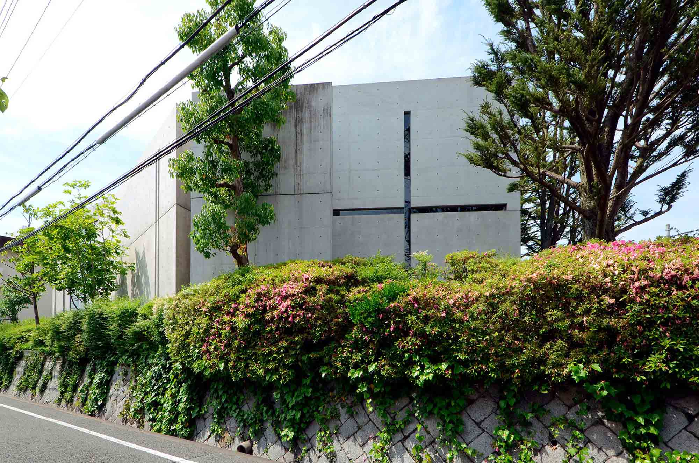

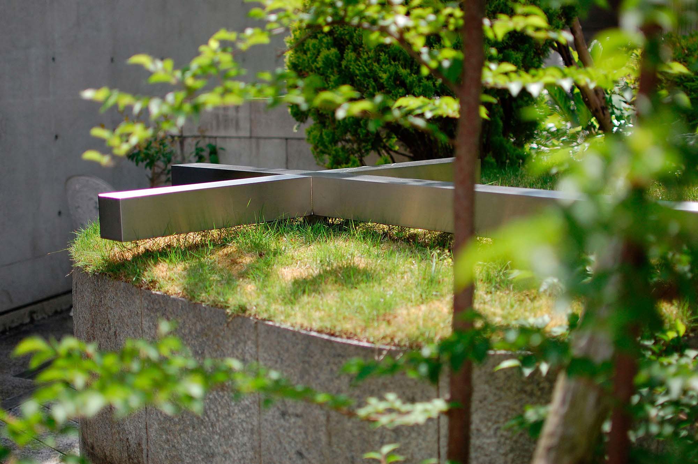
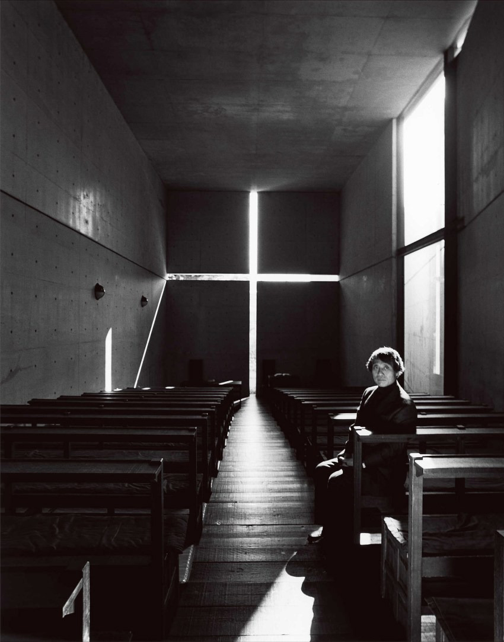
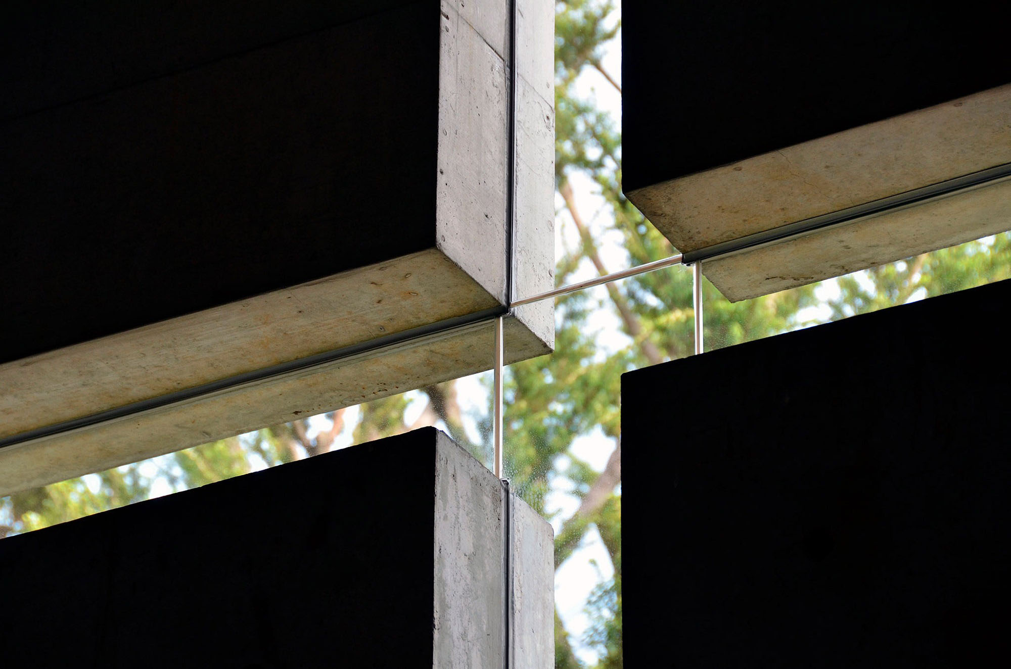
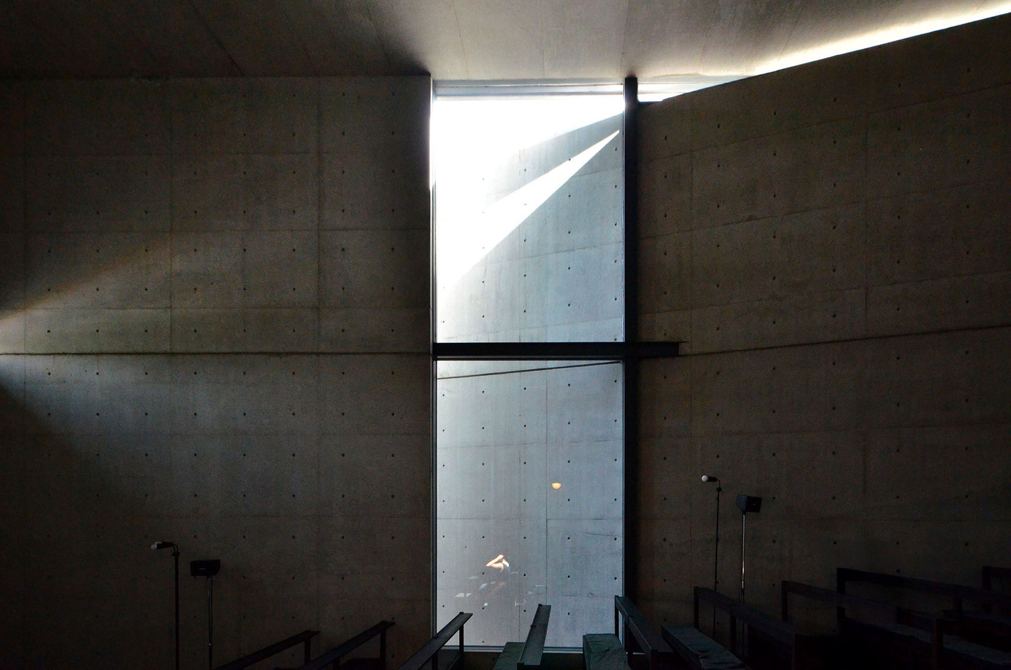
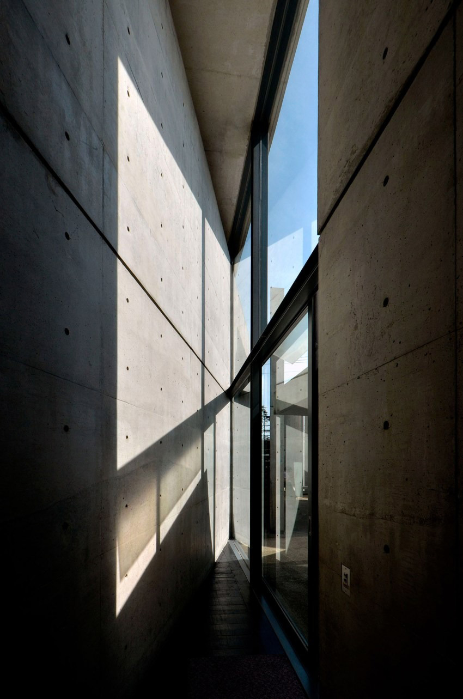
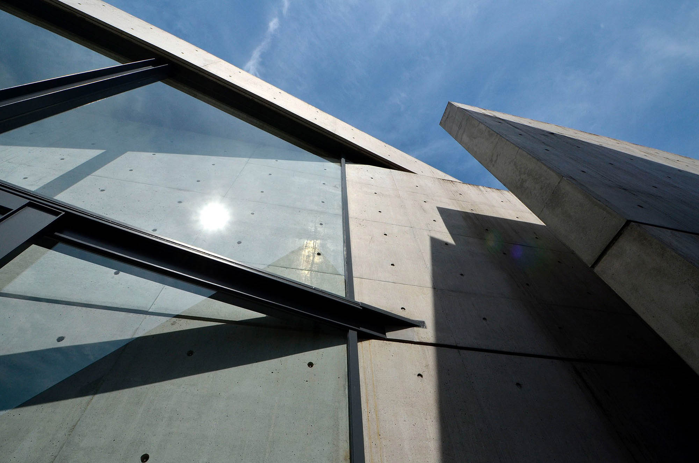
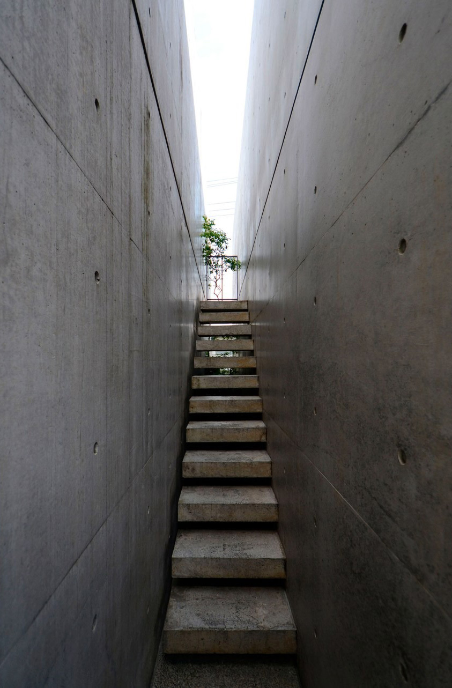
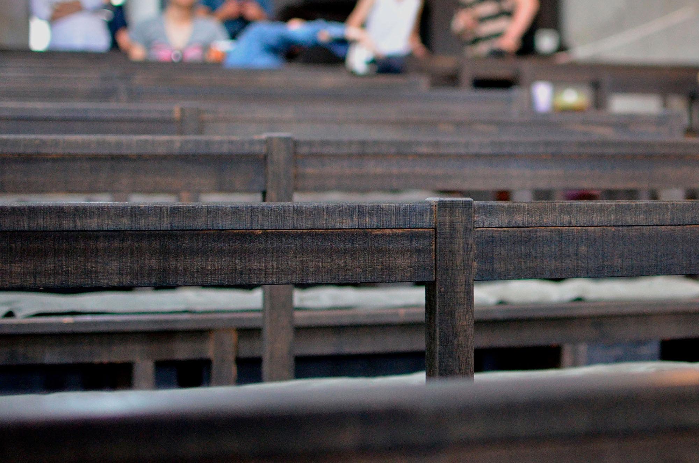
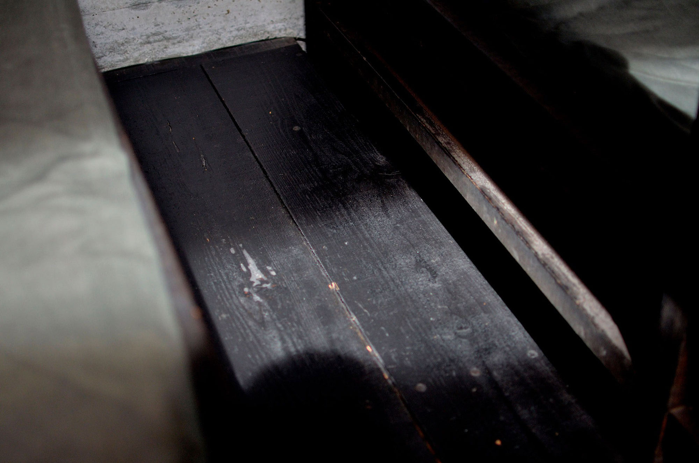

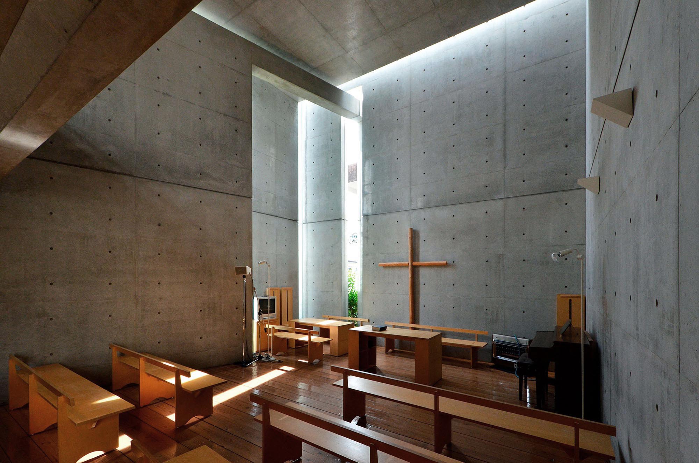
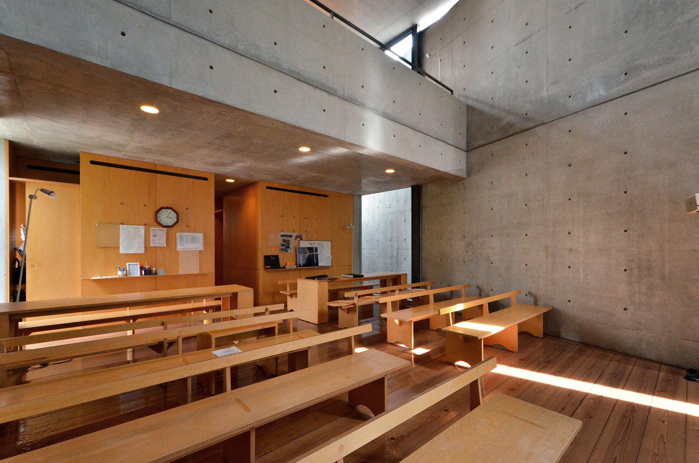
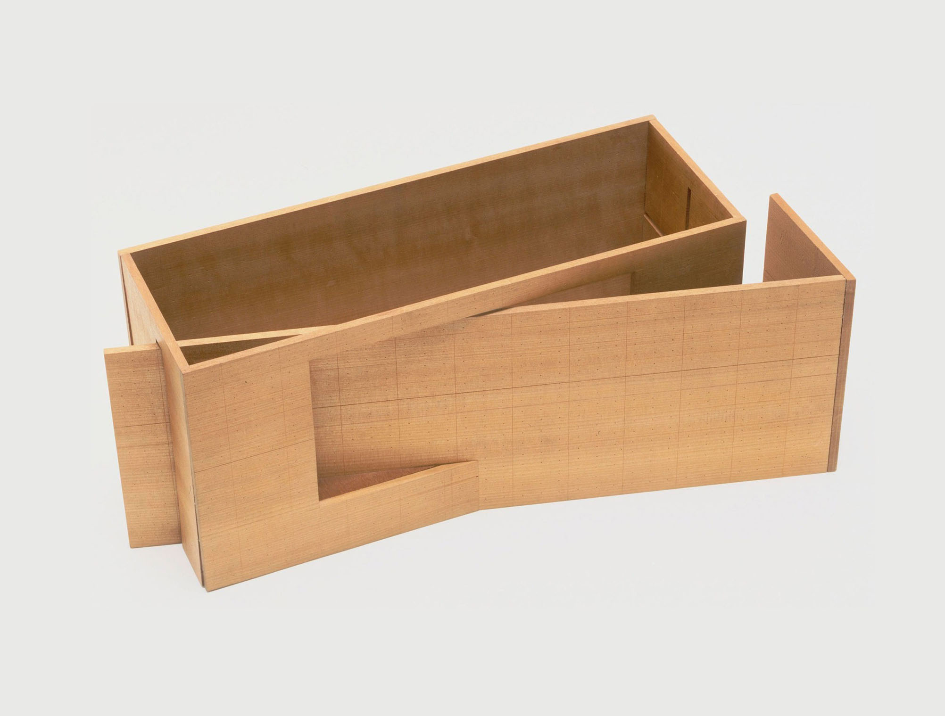
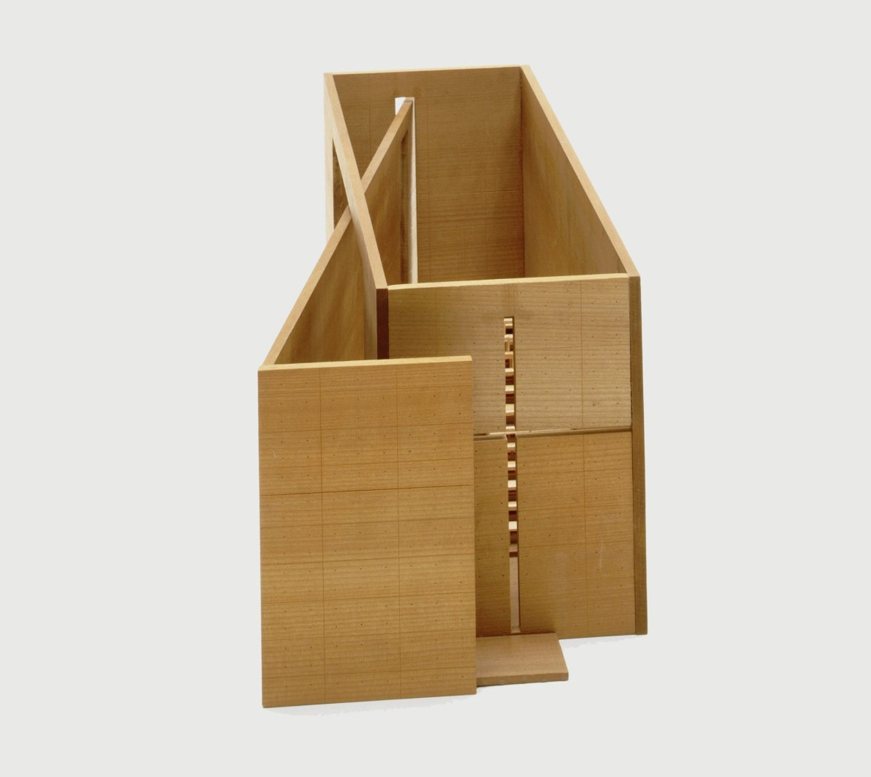
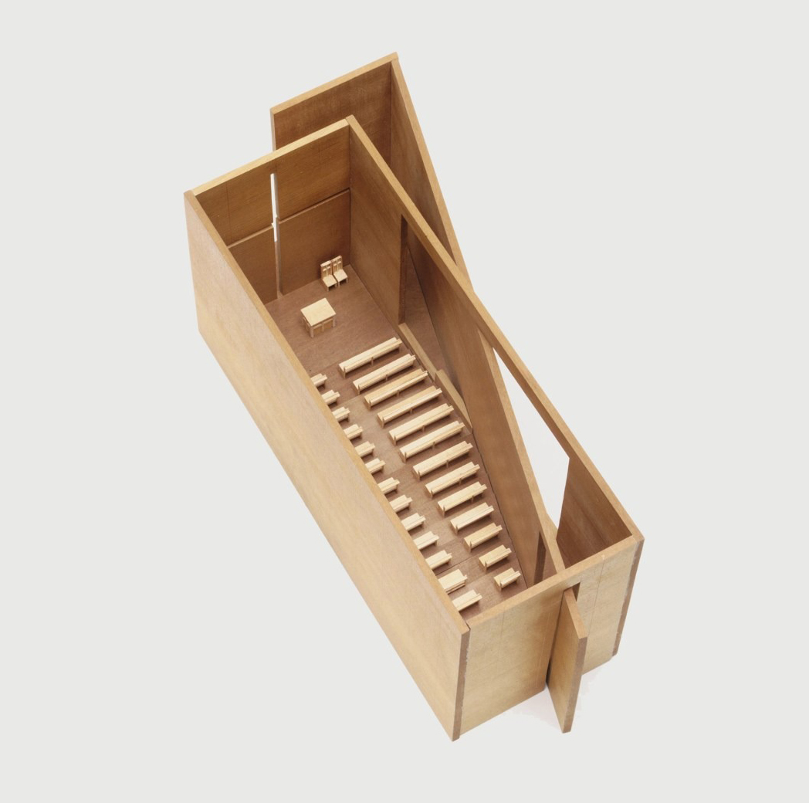
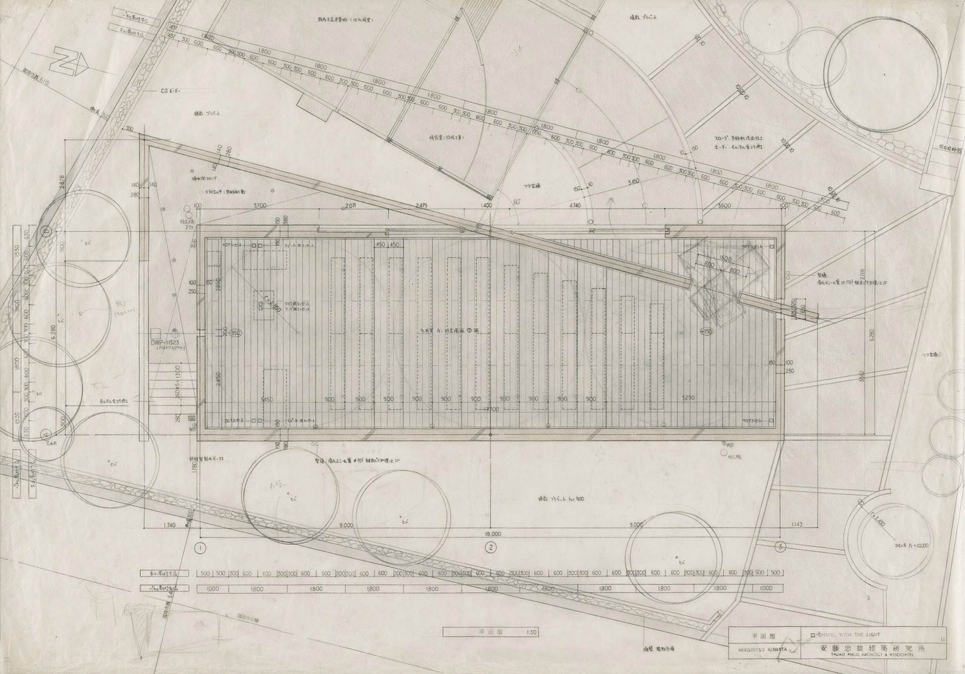
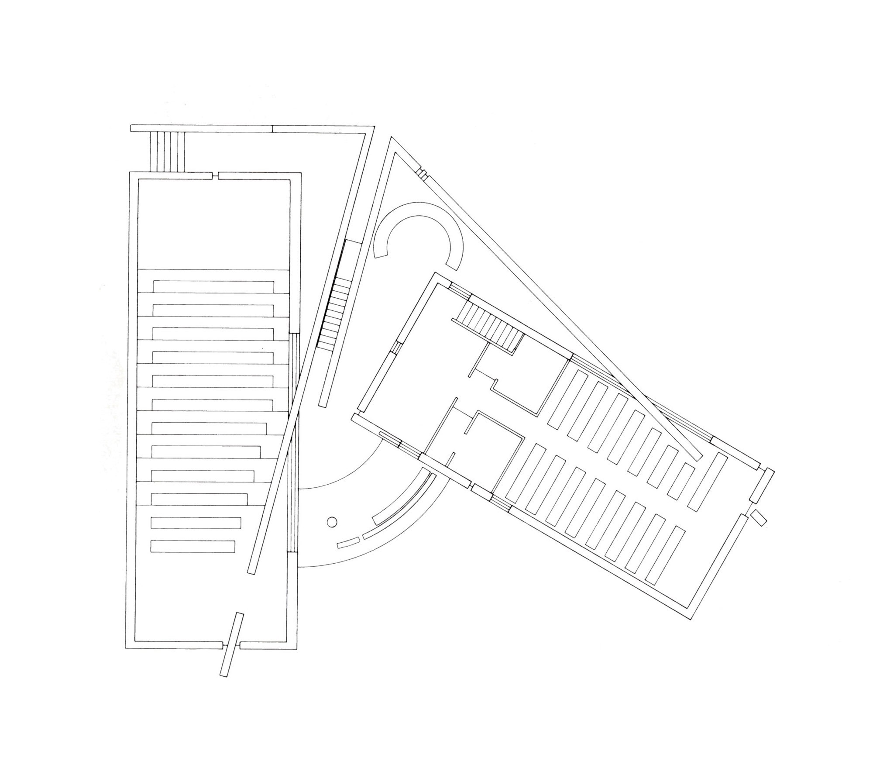
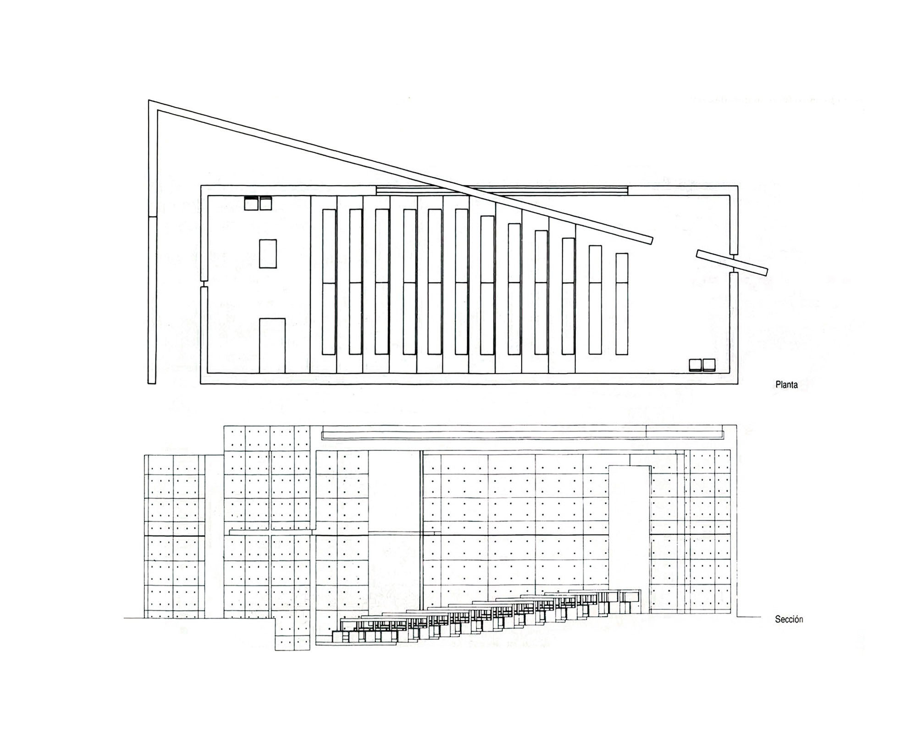
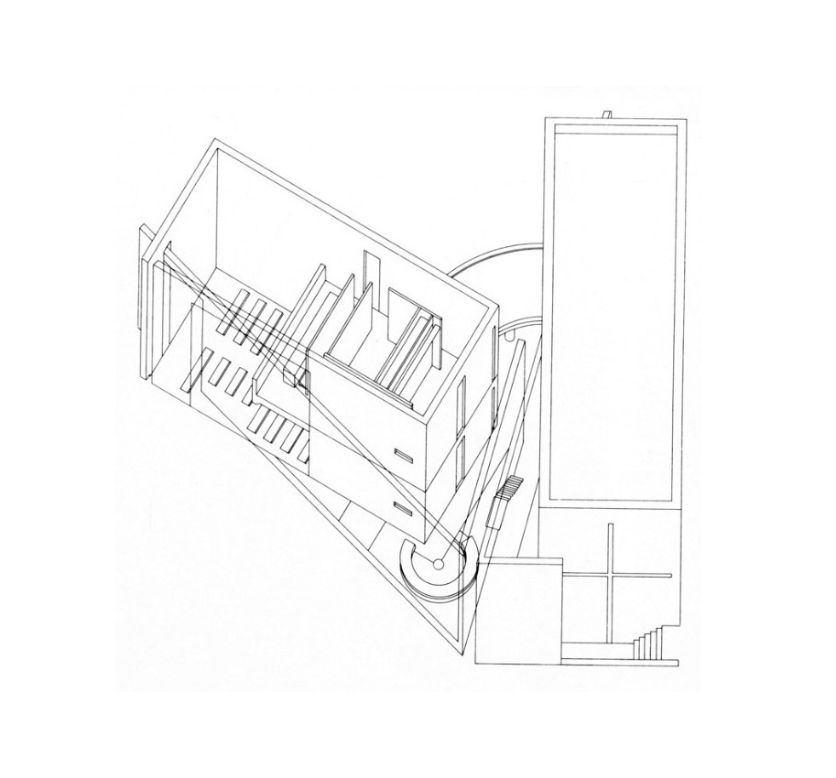
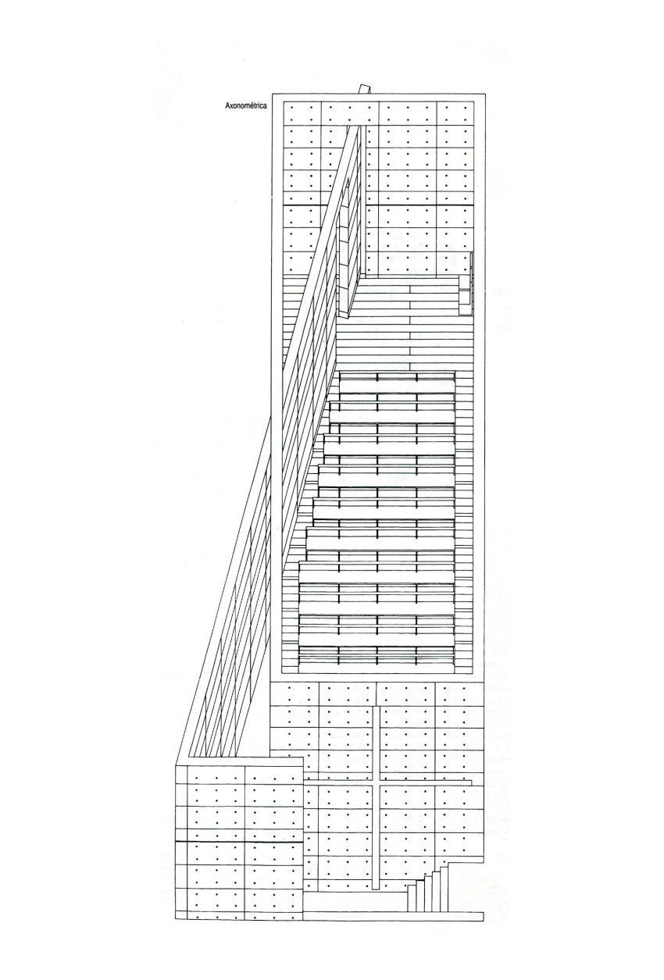
Project: Church of Light Technical Information
Location: Ibaraki, Osaka, Japan
Architects: Tadao Ando
Topics: Sacred Spaces
Area: 113 m2 | 1,216 sq. ft.
Project Year: 1989
Photographs: Nobuyoshi Araki, Hiromitsu Morimoto
"In all my works, light is an important controlling factor. I create enclosed spaces mainly by means of thick concrete walls. The primary reason is to create a place for the individual, a zone for oneself within society. To achieve this, the walls are detached from the exterior environment, and natural light is used to bring change into the space."
– Tadao Ando
Design Elements: A Dialogue Between Light and Space
At first glance, the church appears unassuming, almost austere. But this simplicity is intentional, allowing the building to be a canvas for natural light and spiritual reflection. Built in a primarily residential area, the Church of Light does not dominate its surroundings but subtly enhances them, acting as a quiet retreat from the hustle and bustle of daily life. In this context, Ando’s architecture isn’t just about providing shelter but about creating a sanctuary for introspection and spiritual engagement.
Tadao Ando utilizes only three materials—concrete, glass, and light—but how he orchestrates them results in a space that feels both weighty and ethereal. The raw concrete walls are left exposed, a hallmark of Ando’s brutalist leanings, and the absence of adornment focuses attention on the building’s form and light. Ando eliminates the non-essential, allowing the church’s design to echo the spiritual purity sought by its visitors.
The famous cruciform window cut into the end wall is at the heart of the design, which stands as both a literal and figurative representation of faith. This cross-shaped opening slices through the heavy concrete, bringing the outside world in through the changing intensity of light throughout the day. Light beams penetrate the dark interior as the sun moves across the sky, casting a glowing cross on the walls and floor. This dramatic contrast between darkness and light is central to the church’s experience, turning the building into an evolving canvas for natural light.
This dynamic interaction between light and space invites contemplation. The thick and monolithic concrete walls counterpoint the ephemeral quality of the light, making the presence of the divine not something seen but something felt.
Interaction Between Nature and Architecture
For Tadao Ando, light is not just an element of design—it is a material. In the Church of Light, light becomes tangible, acting as the main architectural feature. Unlike many modern structures that rely on artificial illumination, this church depends solely on natural light to shape the space’s experience. As light filters through the cruciform opening, it creates an interplay of shadow and brilliance that constantly transforms the church throughout the day.
The relationship between the built form and the natural environment is integral to the design. Ando consciously connects the church to the sky through the cross-shaped cut, which introduces light and frames the outside world. This brings a sense of the infinite into the finite space, allowing visitors to experience the transcendence of nature. The play of light is symbolic and existential—it highlights the temporal quality of human existence, with the passing hours visible through the moving patterns of light and shadow.
The surrounding landscape, though simple, also plays a key role. The quiet suburban setting becomes part of the church’s calmness, reinforcing the idea that this is a space for reflection. The church stands in contrast to its environment but also complements it, demonstrating Ando’s skill at integrating buildings into their contexts in subtle and meaningful ways.
Impact and Legacy
The Church of Light is often cited as one of the most significant works of modern religious architecture, not just because of its unique design but because of its profound impact on contemporary architectural thought. Ando’s use of light as a physical material has influenced countless architects seeking to explore the relationship between the built environment and natural elements. His ability to create powerful, spiritual spaces using minimal means challenges the common notion that grandeur or ornamentation is necessary for emotional depth in architecture.
Moreover, the church’s simplicity has made it a timeless example of architectural design. It is a place that transcends religious boundaries, appealing to people of all faiths or even those with none by offering an experience of the sacred through architecture. The way Ando shapes space with light and darkness allows for a deeply personal encounter with the building, making each visit unique to the individual.










