cheungvogl: san antonio de padua, chepica, chile
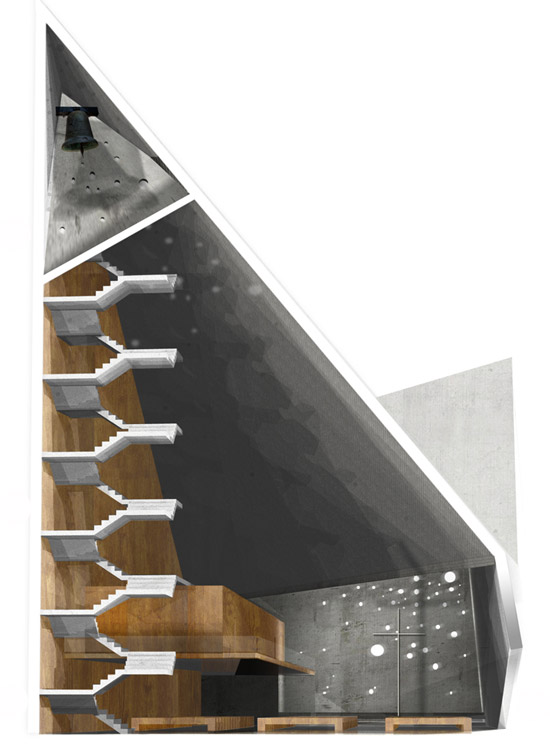 interior of the church san antonio de chépica was founded in a town north of san antonio in 1824. in 1875, the church was relocated and the new san antonio de chépica was rebuilt in 1876. the structure suffered serious damage in the 1906 earthquake. on 27 february 2010, the massive 8.8 quake struck chile for 90 seconds at a depth of 35 km. seismologists estimate the day may have shortened by 1.26 microseconds, the axis of the earth shifted by 8 cm and its territory expanded by 1.2 km. san antonio de chépica was, once again, destroyed. in the first quarter of 2010, US geological surveys recorded six earthquakes of magnitude 7.0 or greater which claimed over 222,000 lives. the damages caused by earthquakes to developing countries are severe due to unsophisticated earthquake-resistant construction. most reconstruction schemes in remote areas and small villages aim to 'reproduce quickly, exactly as it was'. without the luxury of time and resources to critically rethink the impact of these significant changes to the environment, without precise reconsideration of urban planning and architectural mistakes, the same will happen again.
interior of the church san antonio de chépica was founded in a town north of san antonio in 1824. in 1875, the church was relocated and the new san antonio de chépica was rebuilt in 1876. the structure suffered serious damage in the 1906 earthquake. on 27 february 2010, the massive 8.8 quake struck chile for 90 seconds at a depth of 35 km. seismologists estimate the day may have shortened by 1.26 microseconds, the axis of the earth shifted by 8 cm and its territory expanded by 1.2 km. san antonio de chépica was, once again, destroyed. in the first quarter of 2010, US geological surveys recorded six earthquakes of magnitude 7.0 or greater which claimed over 222,000 lives. the damages caused by earthquakes to developing countries are severe due to unsophisticated earthquake-resistant construction. most reconstruction schemes in remote areas and small villages aim to 'reproduce quickly, exactly as it was'. without the luxury of time and resources to critically rethink the impact of these significant changes to the environment, without precise reconsideration of urban planning and architectural mistakes, the same will happen again. 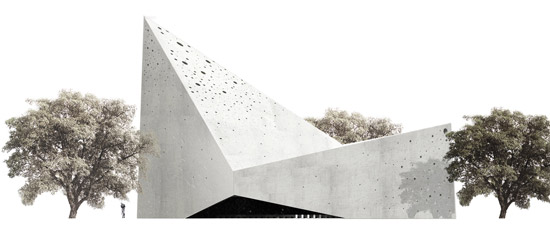 san antonio de padua, chepica, chile by cheungvogl hong kong firm cheungvogl (judy cheung + christoph vogl) has just sent us images of their latest project which has taken this into consideration when designing the new church. within a large space of 850 sqm is a small room of 350 sqm, slotted in on the first level, providing rooms for smaller gatherings. the dynamic movements of the roof, shift in two planes, subtlety defining the interior spaces. upon entry, the tilting of the roof structure integrates the volume of the bell tower into the main volume of the church. the dramatic spatial experience towards the highest point of the church leads to the bell tower. the fold on the roof plane allows its simultaneous extension to another high point, directly above the altar. below it marks the thin standing cross. in the space the music echoes and is penetrated with subtle rays of natural daylight through all sides of the facades. the room is furnished with rows of timber benches, orthogonally placed. the eastern wall is clad with recycled timber panels, documenting history and time. structurally, seismic resistant reinforced concrete construction is engineered to provide thermal masses that keep the building cool in the summer and warm in the winter by storing energy effectively. chépica finds in the reconstruction of san antonio church, the opportunity to demonstrate courage and strength after experiencing such devastating natural catastrophe. the architecture becomes a visible expression of relentless faith.
san antonio de padua, chepica, chile by cheungvogl hong kong firm cheungvogl (judy cheung + christoph vogl) has just sent us images of their latest project which has taken this into consideration when designing the new church. within a large space of 850 sqm is a small room of 350 sqm, slotted in on the first level, providing rooms for smaller gatherings. the dynamic movements of the roof, shift in two planes, subtlety defining the interior spaces. upon entry, the tilting of the roof structure integrates the volume of the bell tower into the main volume of the church. the dramatic spatial experience towards the highest point of the church leads to the bell tower. the fold on the roof plane allows its simultaneous extension to another high point, directly above the altar. below it marks the thin standing cross. in the space the music echoes and is penetrated with subtle rays of natural daylight through all sides of the facades. the room is furnished with rows of timber benches, orthogonally placed. the eastern wall is clad with recycled timber panels, documenting history and time. structurally, seismic resistant reinforced concrete construction is engineered to provide thermal masses that keep the building cool in the summer and warm in the winter by storing energy effectively. chépica finds in the reconstruction of san antonio church, the opportunity to demonstrate courage and strength after experiencing such devastating natural catastrophe. the architecture becomes a visible expression of relentless faith. 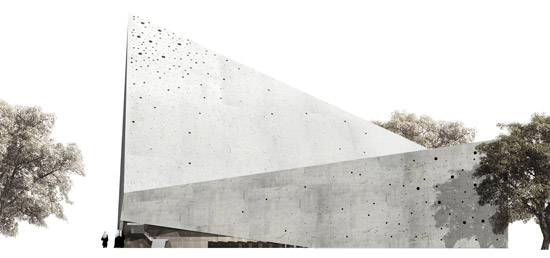 exterior of the church
exterior of the church 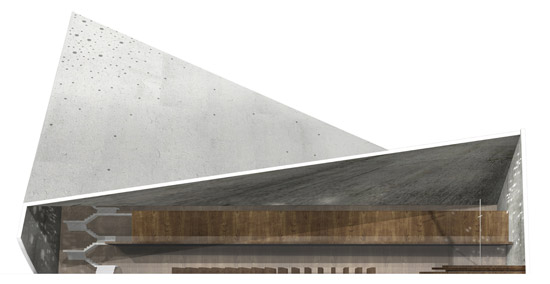
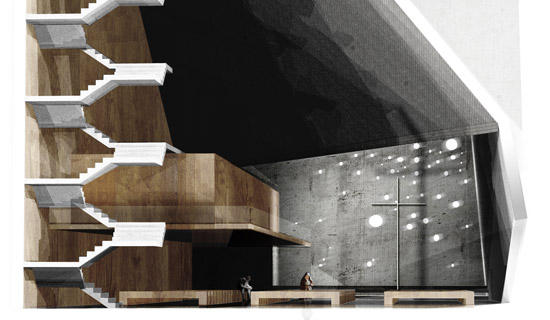 the altar and 7m cross
the altar and 7m cross 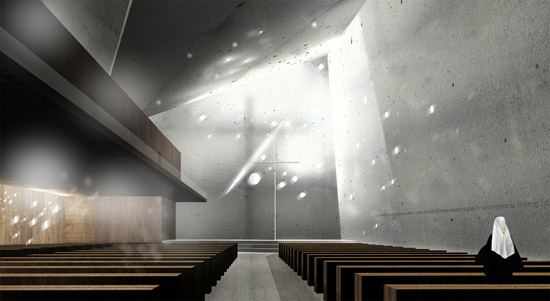 the wooden benches
the wooden benches 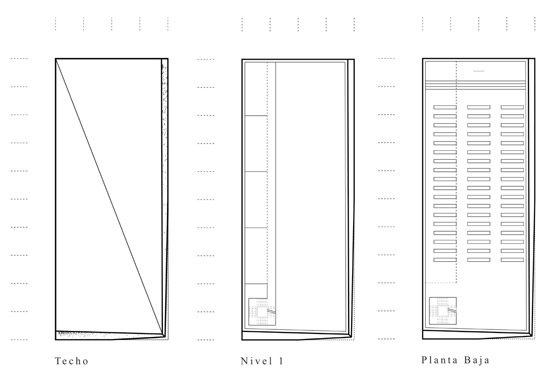 floor plans
floor plans 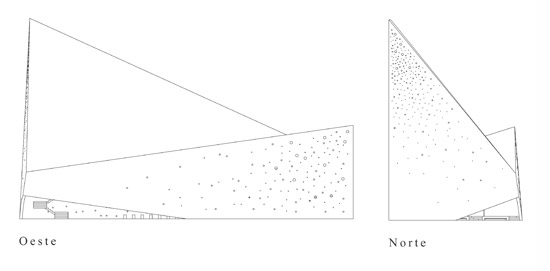 west and north elevations
west and north elevations 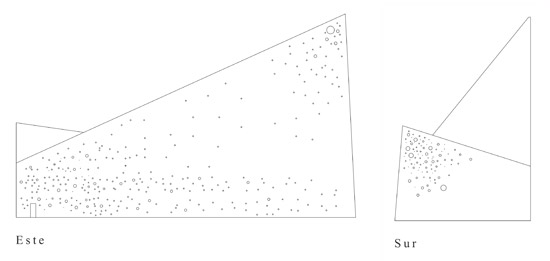 east and south elevations
east and south elevations 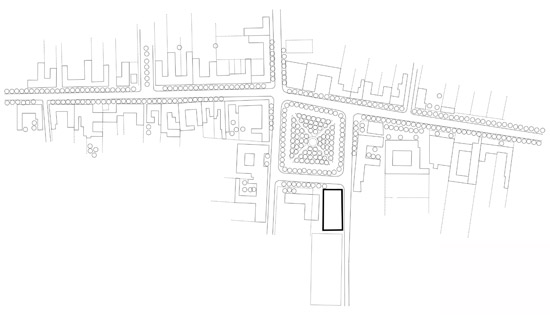 site plan
site plan 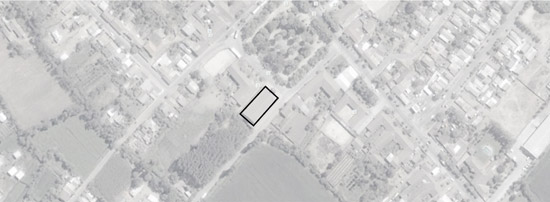 site plan
site plan 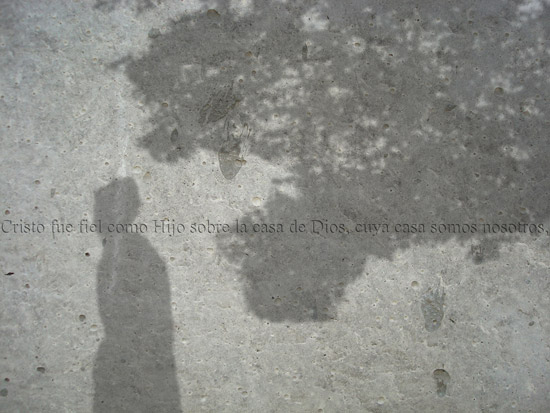
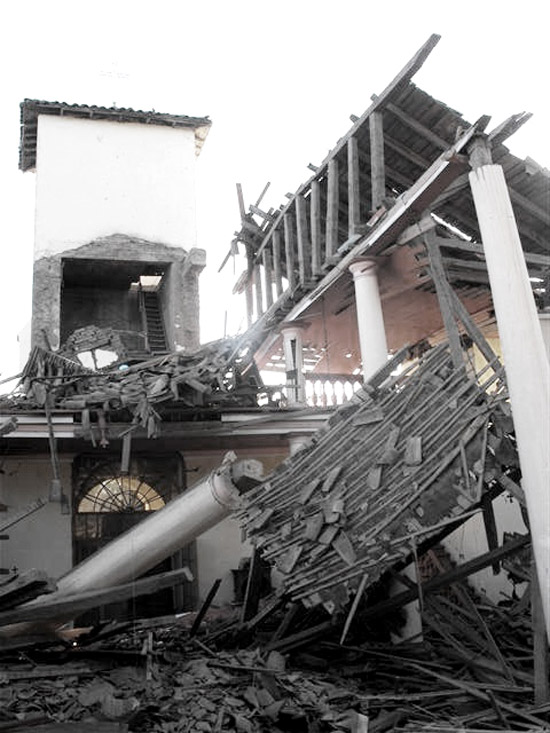 the destruction of the 2010 earthquake
the destruction of the 2010 earthquake 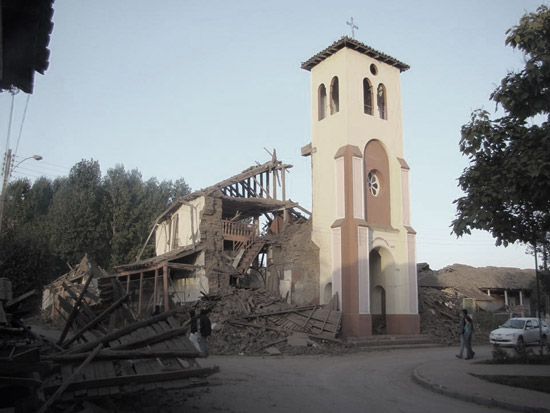 the destruction of the 2010 earthquake
the destruction of the 2010 earthquake- Source: www.designboom.com
- milimetdesign - Where the convergence of unique creatives
Since 2009. Copyright © 2023 Milimetdesign. All rights reserved. Contact: milimetdesign@milimet.com
































