Casarts Theater in Casablanca design by Christian de Portzamparc #architecture

©Christian de Portzamparc
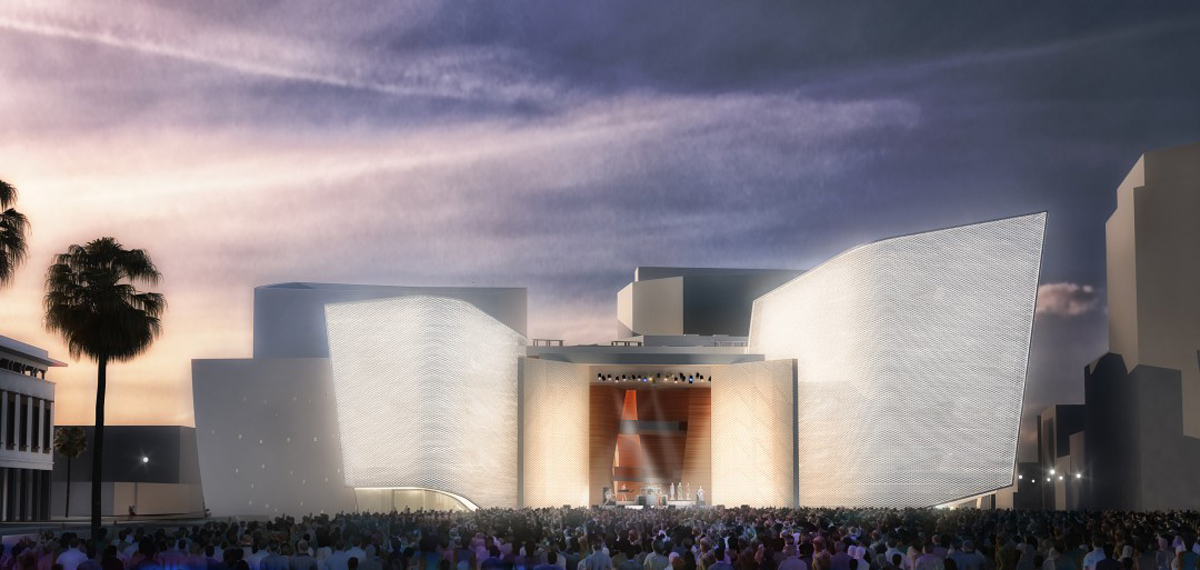
©Christian de Portzamparc

©Christian de Portzamparc

©Christian de Portzamparc
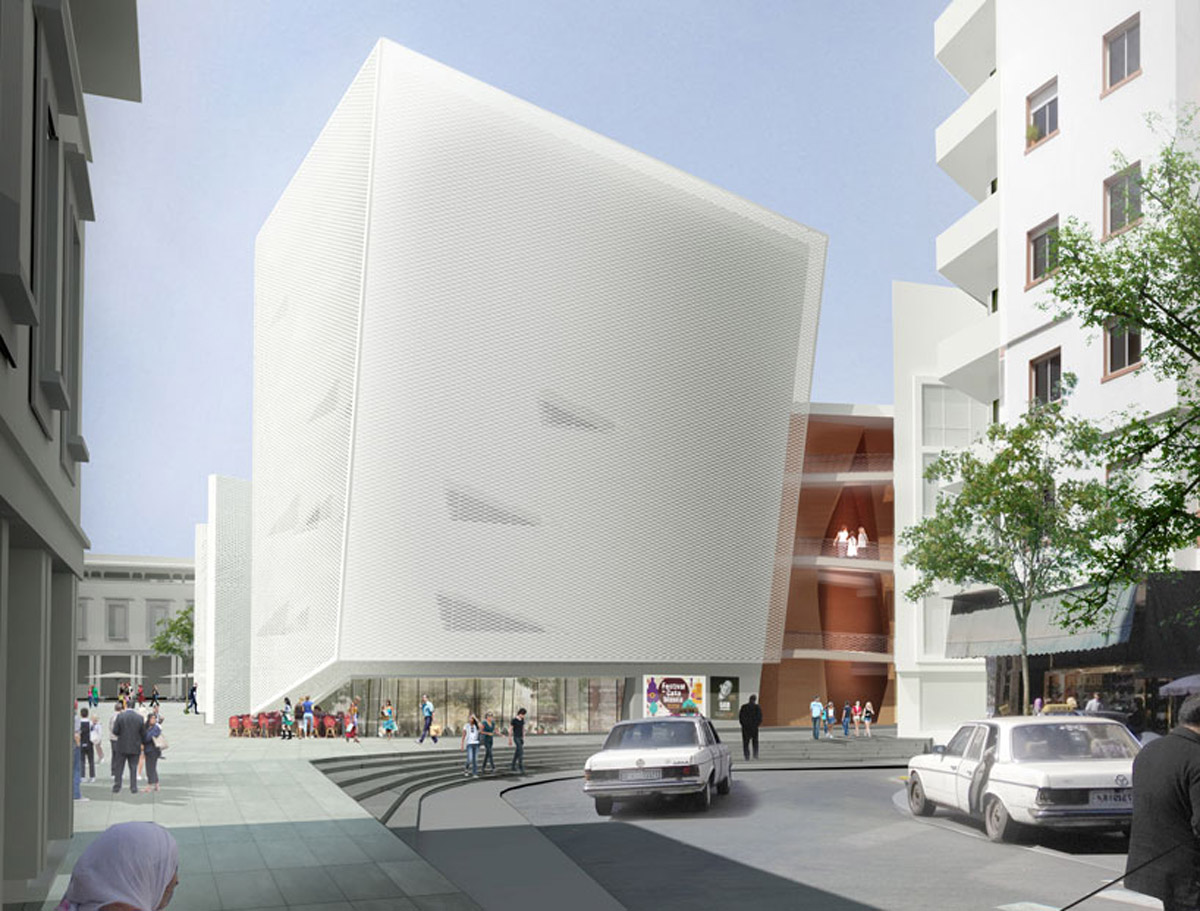
©Christian de Portzamparc
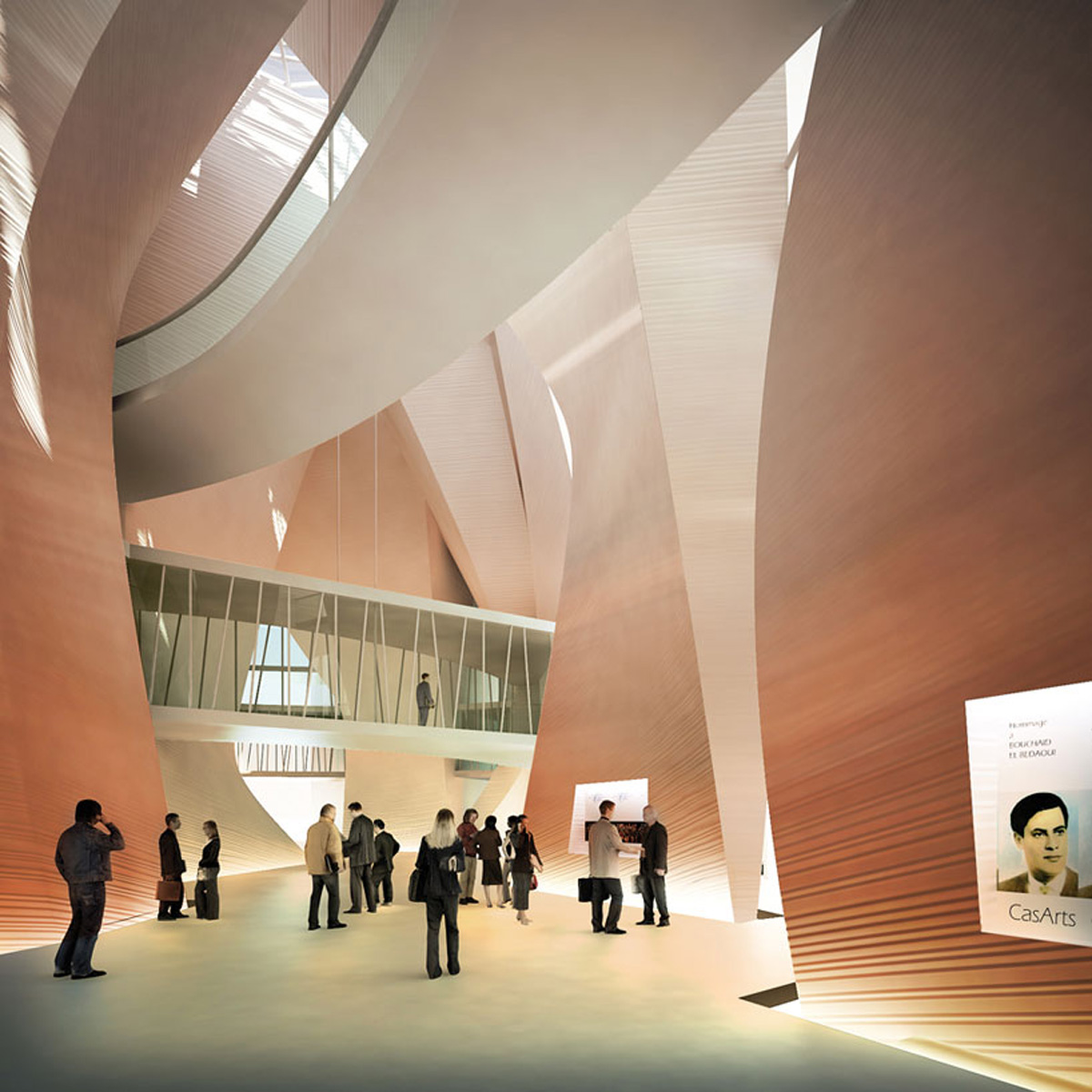
©Christian de Portzamparc

©Christian de Portzamparc

©Christian de Portzamparc
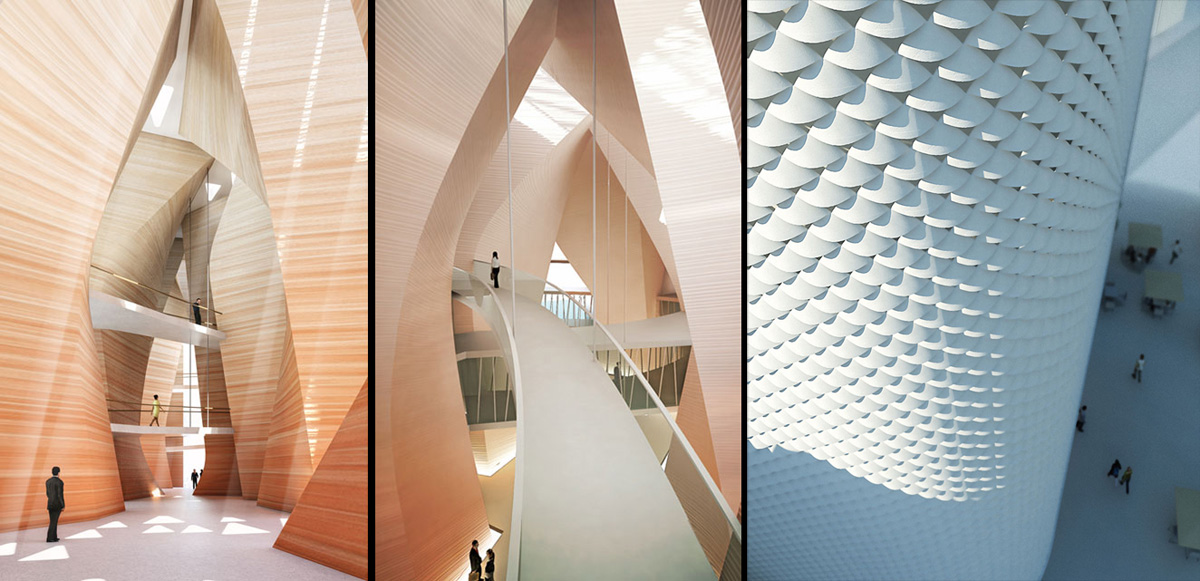
©Christian de Portzamparc
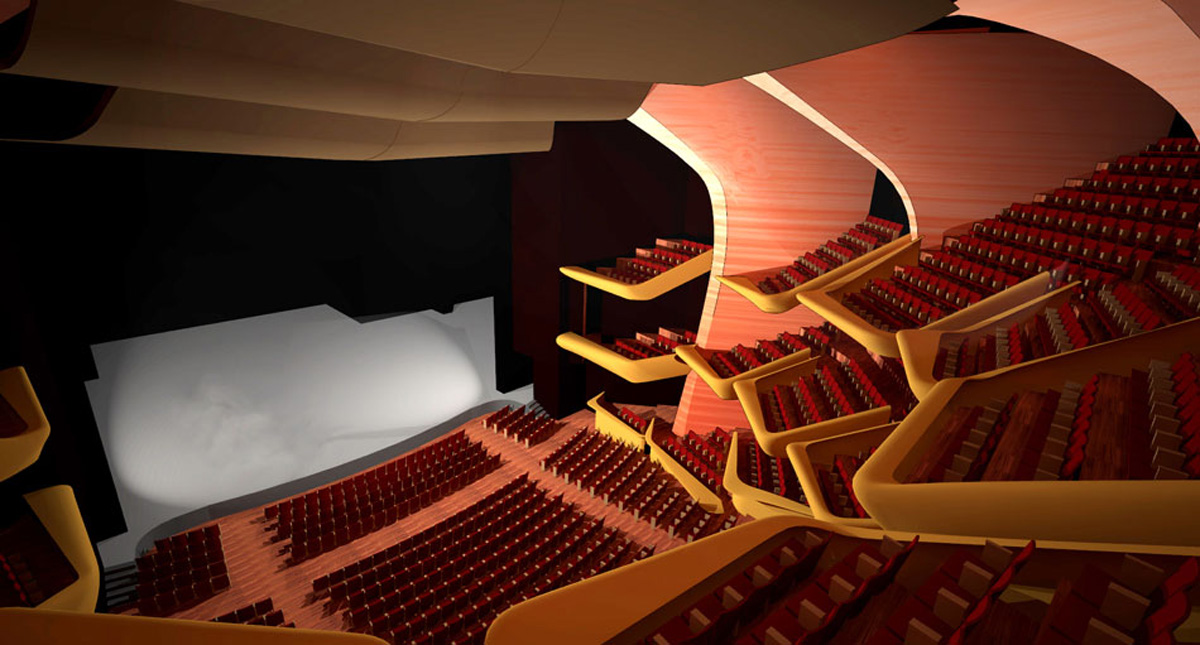
©Christian de Portzamparc
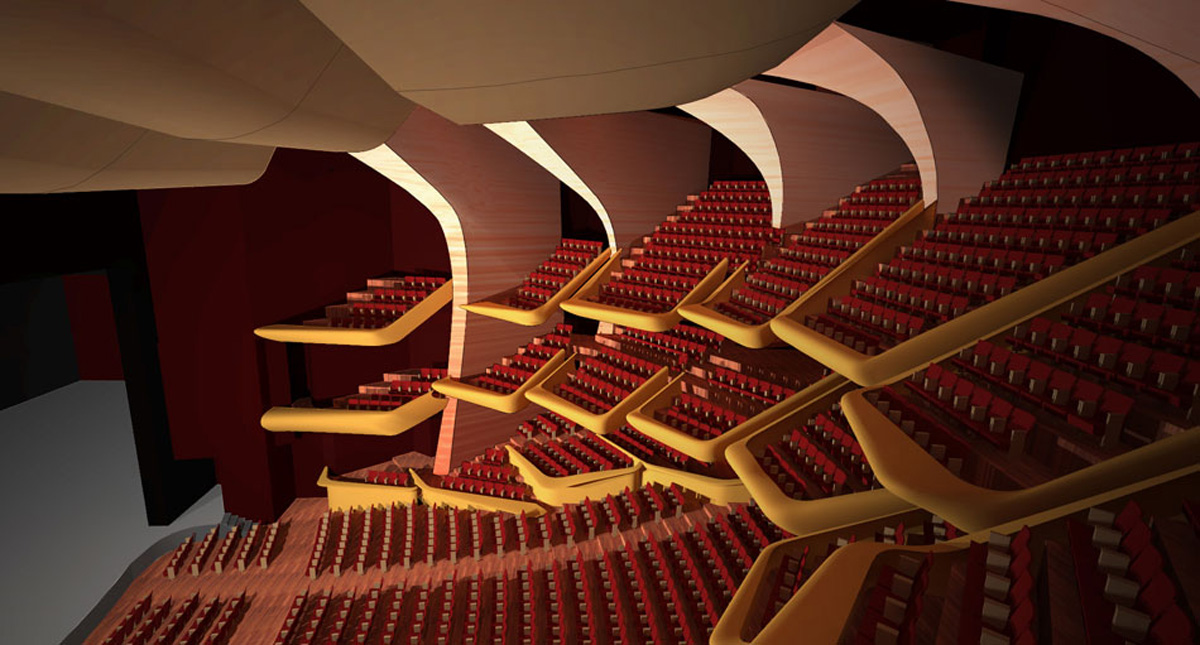
©Christian de Portzamparc
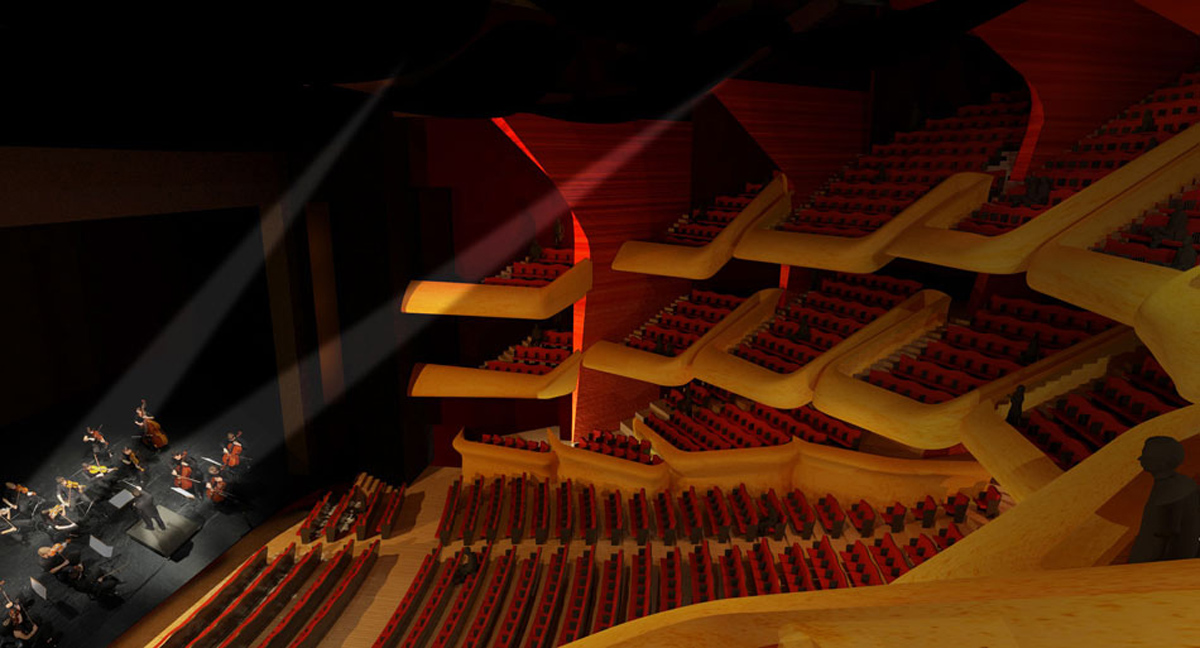
©Christian de Portzamparc

©Christian de Portzamparc
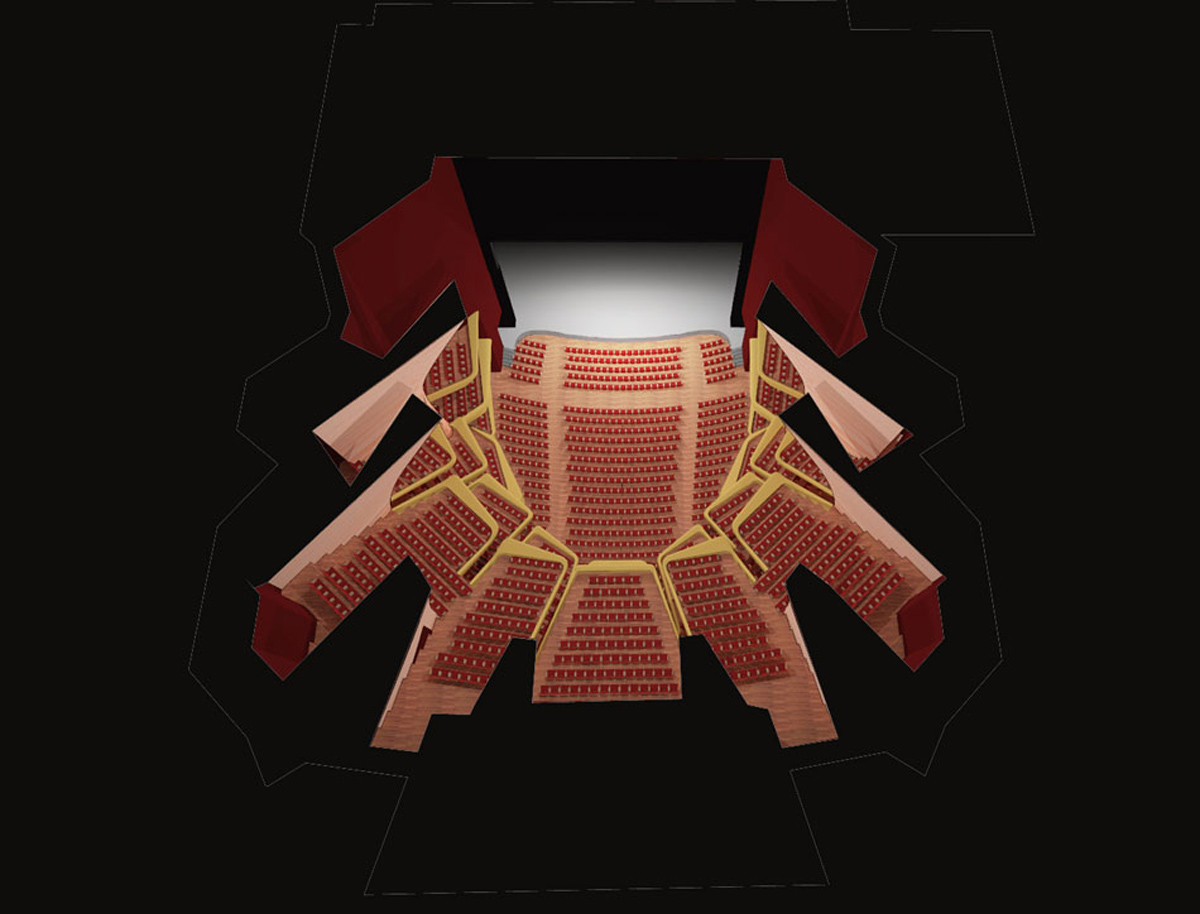
©Christian de Portzamparc
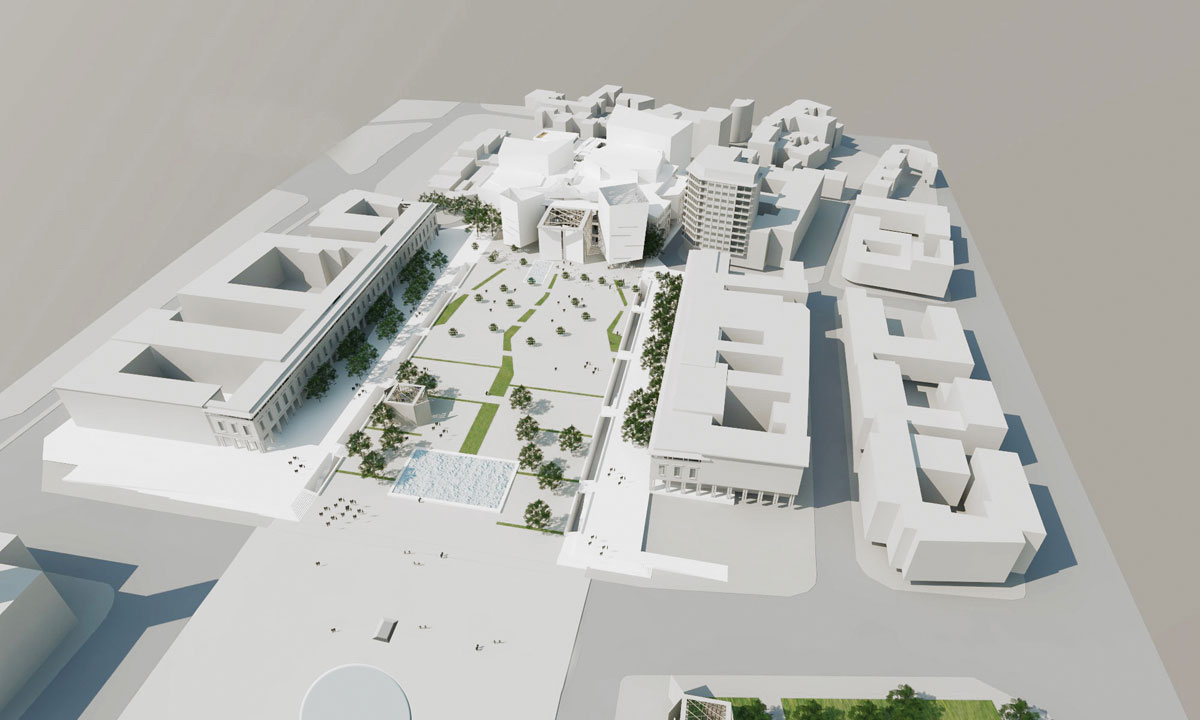
©Christian de Portzamparc
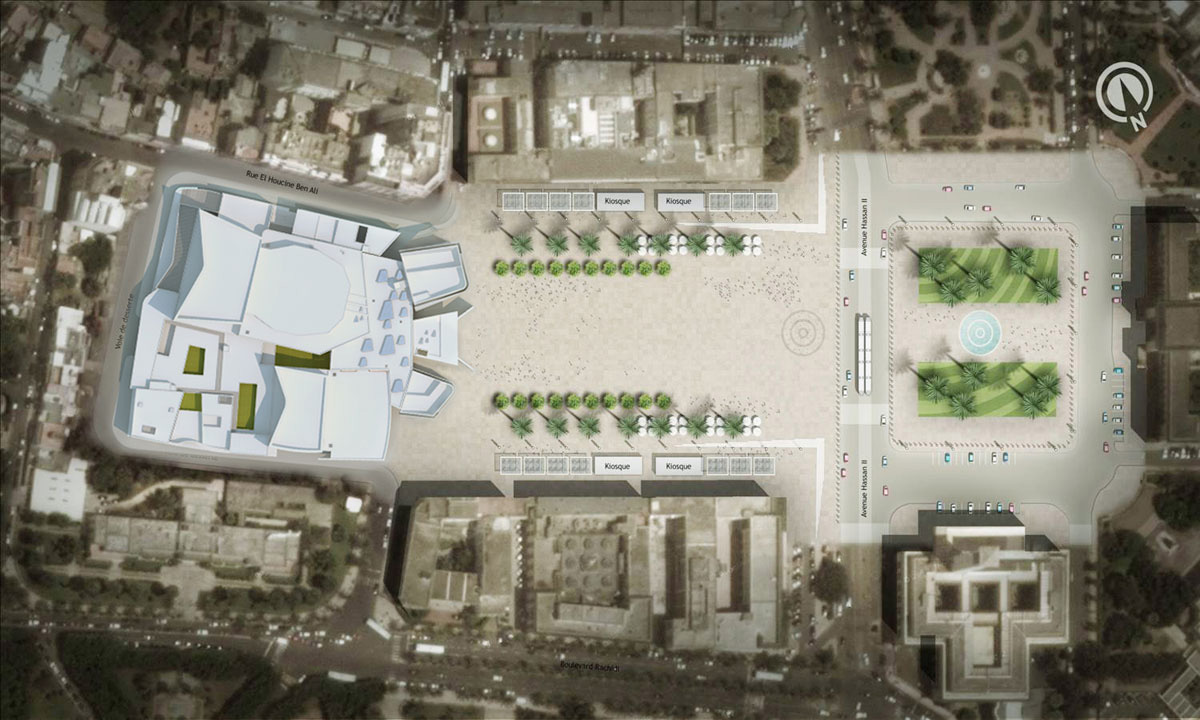
©Christian de Portzamparc

©Christian de Portzamparc


©Christian de Portzamparc
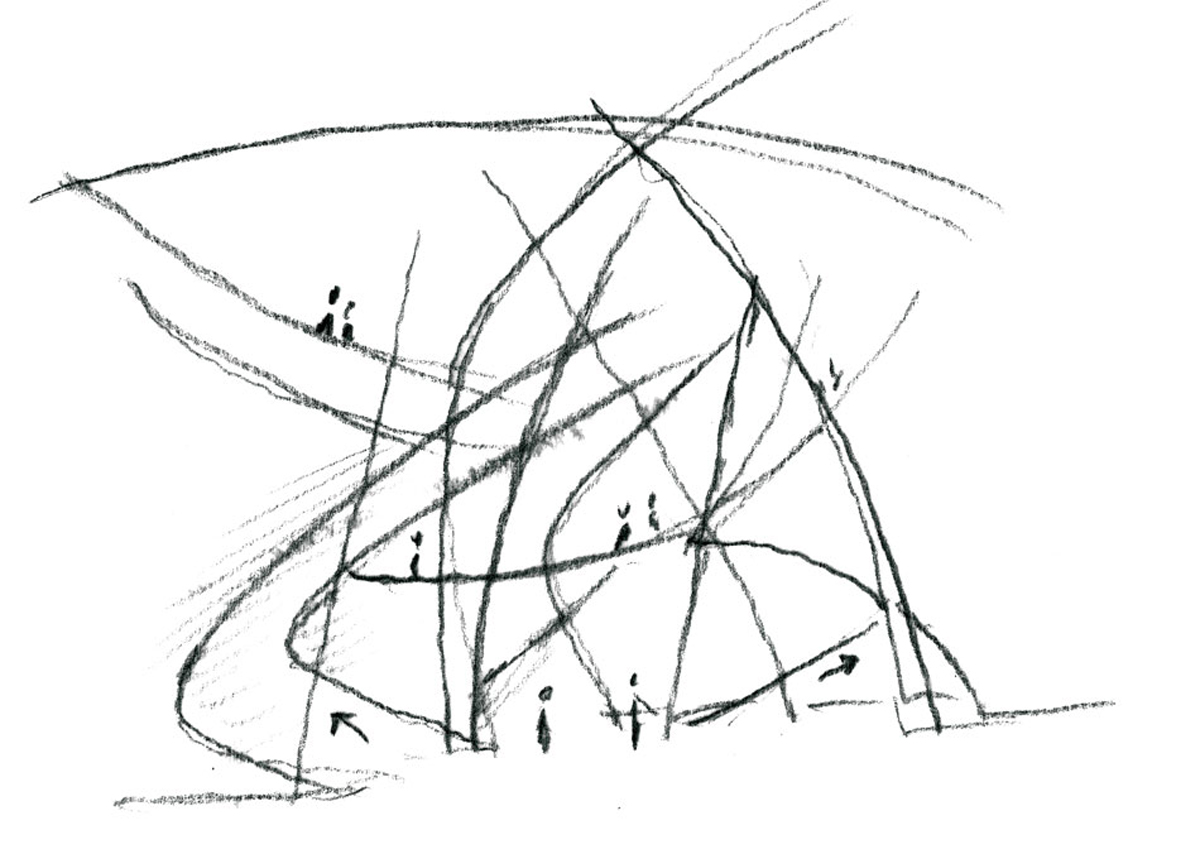
©Christian de Portzamparc
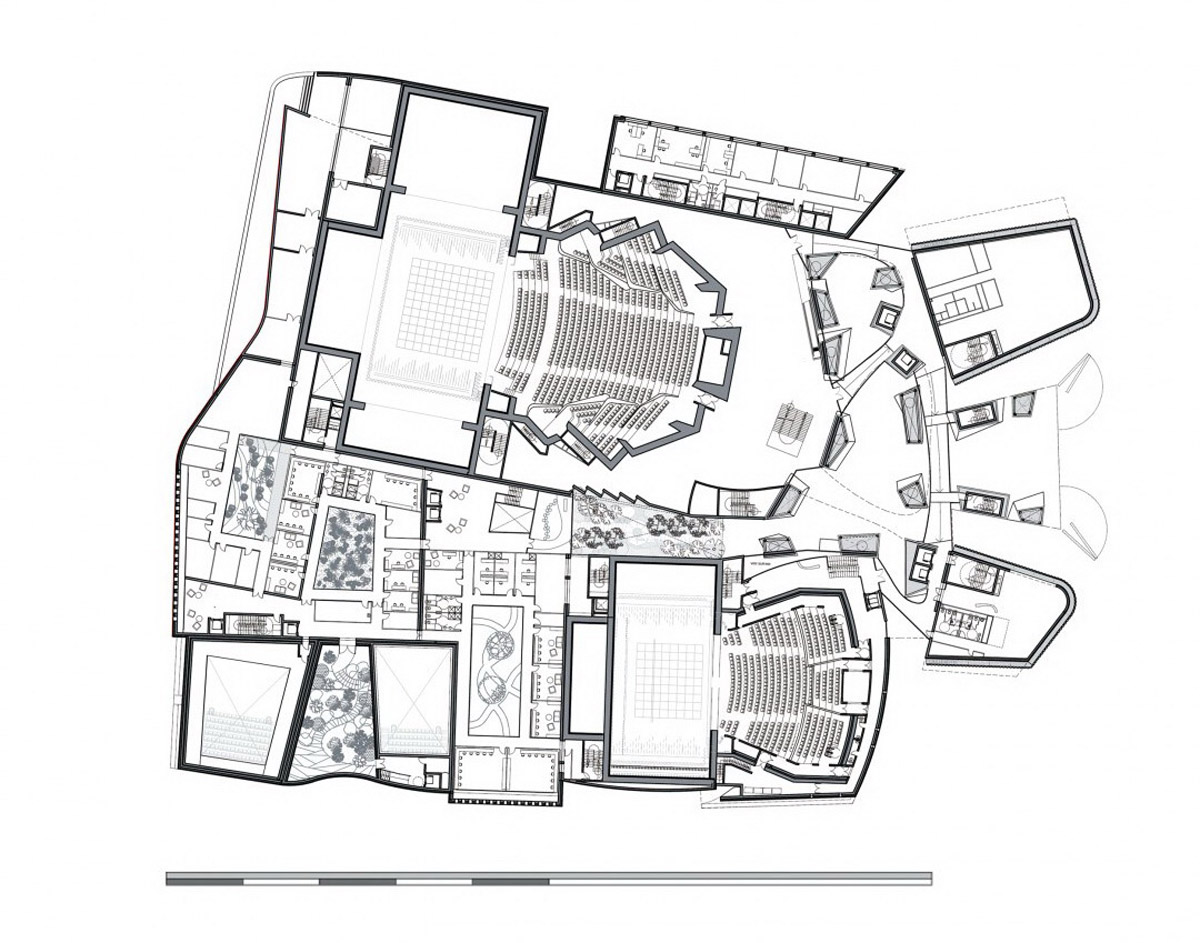
©Christian de Portzamparc

©Christian de Portzamparc
Architects: Christian de Portzamparc
Architect partner in Morocco: Rachid Andaloussi
Location: Casablanca, Morocco
Program: Africa’s largest
Theatre New Art: multi-purpose hall with 1,800 seats, flexible theater with 600 seats, public rehearsal rooms opened, special events rooms and « cultural intensity » place, shops, restaurant, café, cyberspace, space for reading, library, showroom and art gallery.
Client: Casablanca City and The Livings Arts
Foundation Acoustics: Xu Acoustique (Xu Ya Ying) / Acoustique et architectures
Scenography: Theatre Projects Consultants, Ltd. / Gotlibovitch Consultant
Surface area: 24,700 sq.m.
Location: Casablanca, Morocco
Program: Africa’s largest
Theatre New Art: multi-purpose hall with 1,800 seats, flexible theater with 600 seats, public rehearsal rooms opened, special events rooms and « cultural intensity » place, shops, restaurant, café, cyberspace, space for reading, library, showroom and art gallery.
Client: Casablanca City and The Livings Arts
Foundation Acoustics: Xu Acoustique (Xu Ya Ying) / Acoustique et architectures
Scenography: Theatre Projects Consultants, Ltd. / Gotlibovitch Consultant
Surface area: 24,700 sq.m.
“A Cultural Medina” In Casablanca(Morocco), on the “Mohammed 5th” Square, vast and imposing institutional composition, the CasaArts project, the biggest theatre in Africa, (polyvalent hall of 1800 seats, a modular theatre hall of 600 seats, “open to the public” rehearsal studio’s, cultural event halls), a “cultural intensity” centre, with Shopping facilities, restaurants, café, cyber-space, a reading library, exhibition hall, and art galleries. CasaArt is composed of a number of distinct parts. It will be perceived as an accessible, permeable culture organism within the city, a cultural “medina”. The presence of CasaArt on the large rectangle of the square appears as a structure composed of pavilions, containing cafés and bookshops. Between the “pavilions” open many narrow and shadowed passages, enticing in towards the interior. Once inside, we discover shadowed pathways, vaulted shells, an intimate yet spacious interior courtyard, with dappled, filtered shafts of sunlight and shade, into which the public enter from many orientations, and that the dynamic of the city crosses on an east/west axis. One of the pavilions is a great doorway, housing an oasis of public conviviality, a sheltered haven of relaxation, or of passage, a generous, open invitation towards an exceptional culture space, doubling as a Theatre stage… when desired, the doors can be made to roll apart, opening entirely the internal oasis out onto the main square. The great stage becomes apparent, and the surrounding square may then be occupied by the spectators, in an open air situation. At the same time, the architecture facing out onto the square is a sculptural choreography, a living scenic structure. In the first instance composed of vast, pure volumes, this outer impression of simplicity imparts a dynamic contrast with the richly enveloping interior, the cool daytime shade, the soft evening light. The structure plays here with the air itself, and is adapted to the climate. Convection currents are created, working to lower the temperature, and to cool the separate spaces. The theme of external simplicity leading into rich and subtle interiors, light and shadows, linking evolutions of volumes, progressively unfurling, are a universal lesson of Moroccan architecture, (the Kasbahs, the Bahia Palace). A theme that gives all its force to the propositions of this outwardly institutional project. It inspires a new modernity by the idea of a multi-structured circuit, many walls, curiosity filled corridors, wonderful atmospheres and spaces. The medina is the living space, the meeting and mixing of ways, of discoveries and of happy chance. As opposed to the massive architectural object, the definitive monument, the medina offers pathways, the intersections of ancient and modern, ten thousand years of history, an eternity of future memories. CasaArt is a transformable scenic urban structure. The auditoriums will be the important cultural meeting-places of the city. For the theatre, it is to be a permanently re-created meeting-place, between a written piece, the acted lines, and a discerning, attentive auditorium. Whilst recordings are made, the music-halls become live music performance scenes, the event being experienced in real time by an impassioned audience. All the sensorial, scenic and light appreciations will be drawn together, concentrated, refined and directed towards the vision, the appreciation, the cultural aspirations of the public. These halls allow to create the performance, and to assist in the shared appreciation, the shared emotions between the spectators, but also between the artists and the public: proximity, visibility, the capacity of the artist and the spectator to feel the breadth and depth of the experience they are living, that is surrounding them; these are the qualities of a great concert hall. To be able to offer the best conditions of visibility and of listening quality are essential, and the two halls permit the presentations of quite different programs, be it either symphonic or traditional music, acoustic music without amplification, or shows, musical comedies, using amplification.
m i l i m e t d e s i g n – W h e r e t h e c o n v e r g e n c e o f u n i q u e c r e a t i v e s
Since 2009. Copyright © 2023 Milimetdesign. All rights reserved. Contact: milimetdesign@milimet.com
































