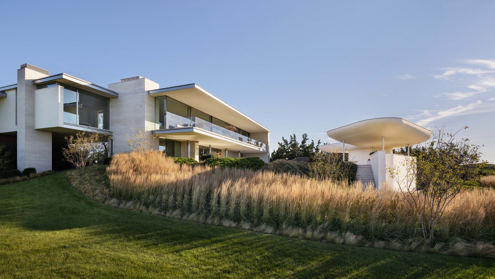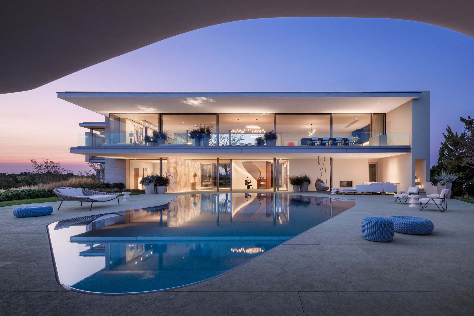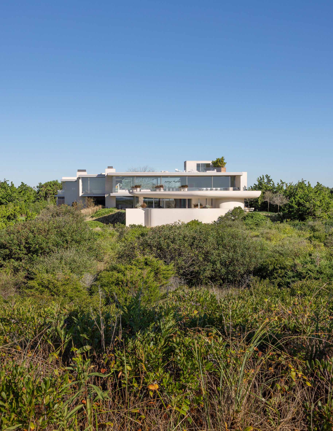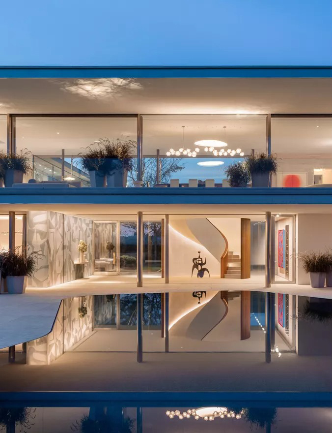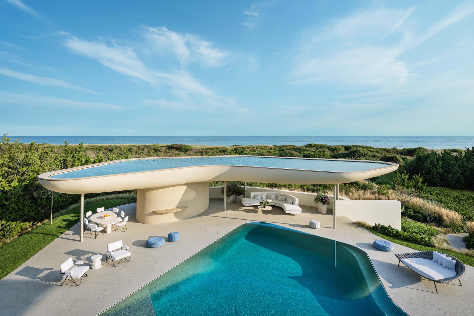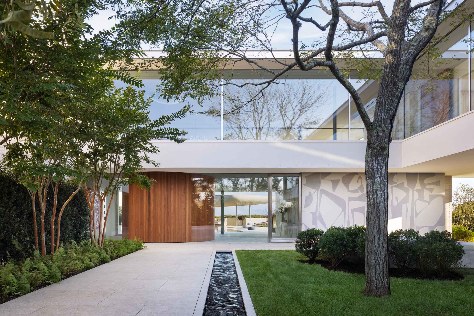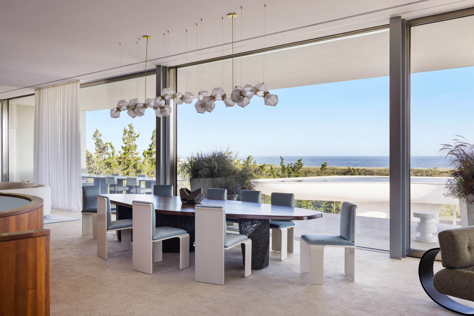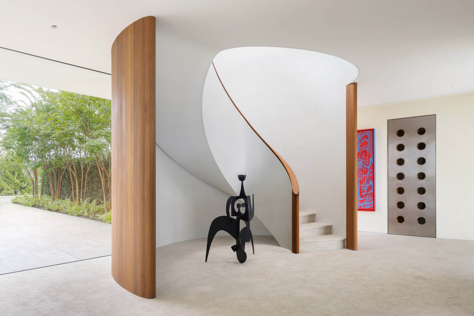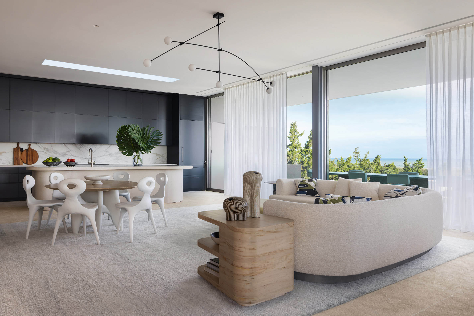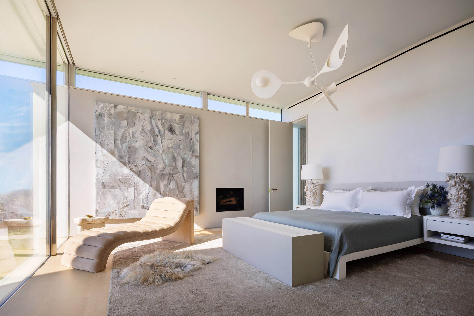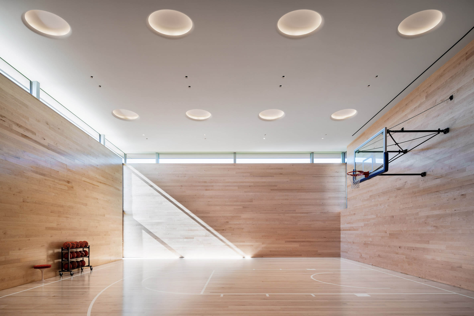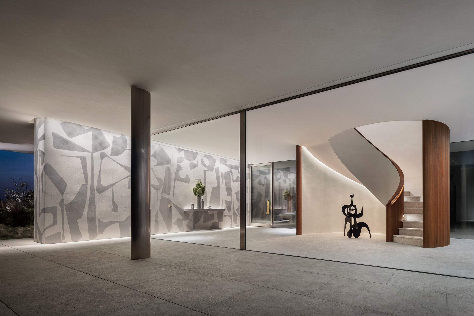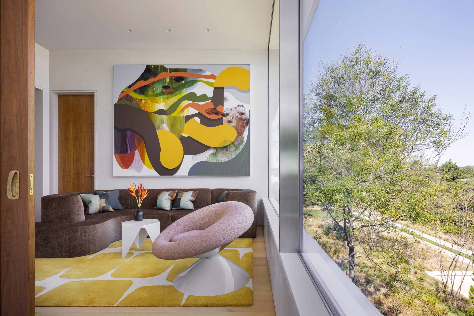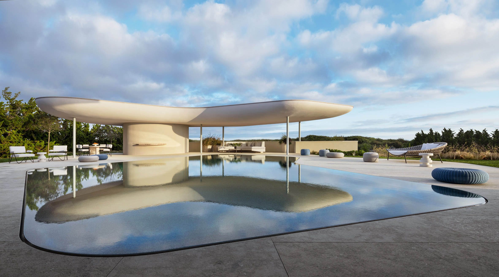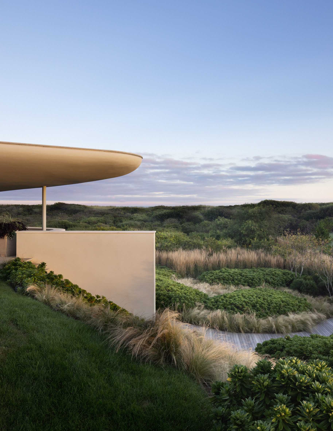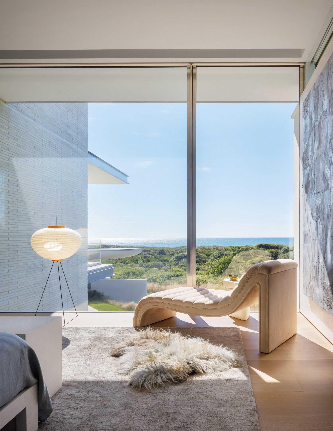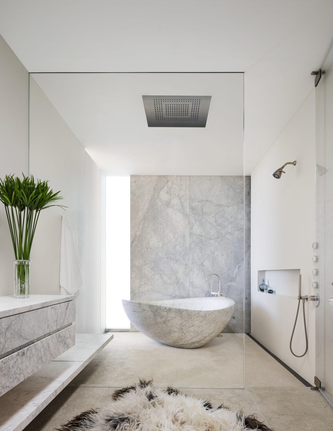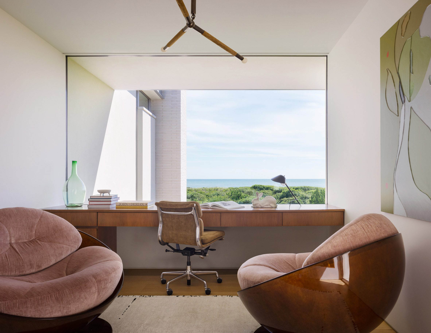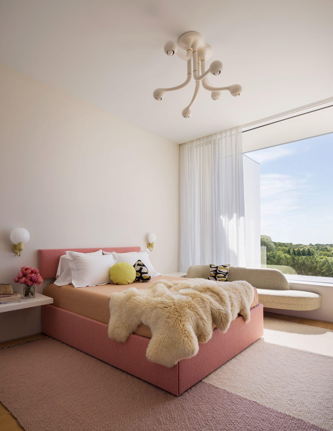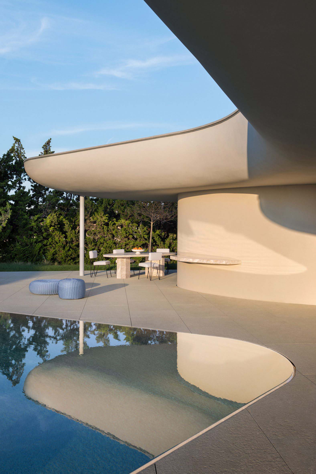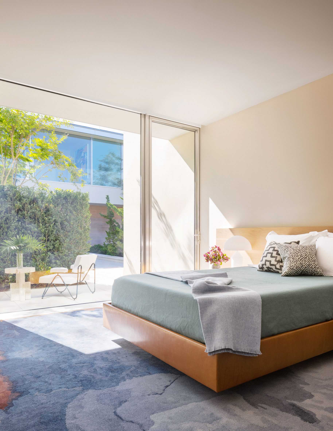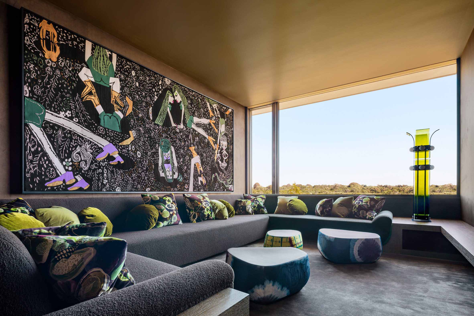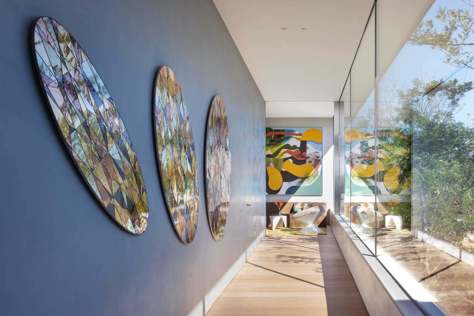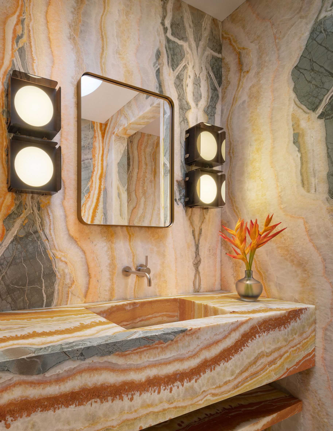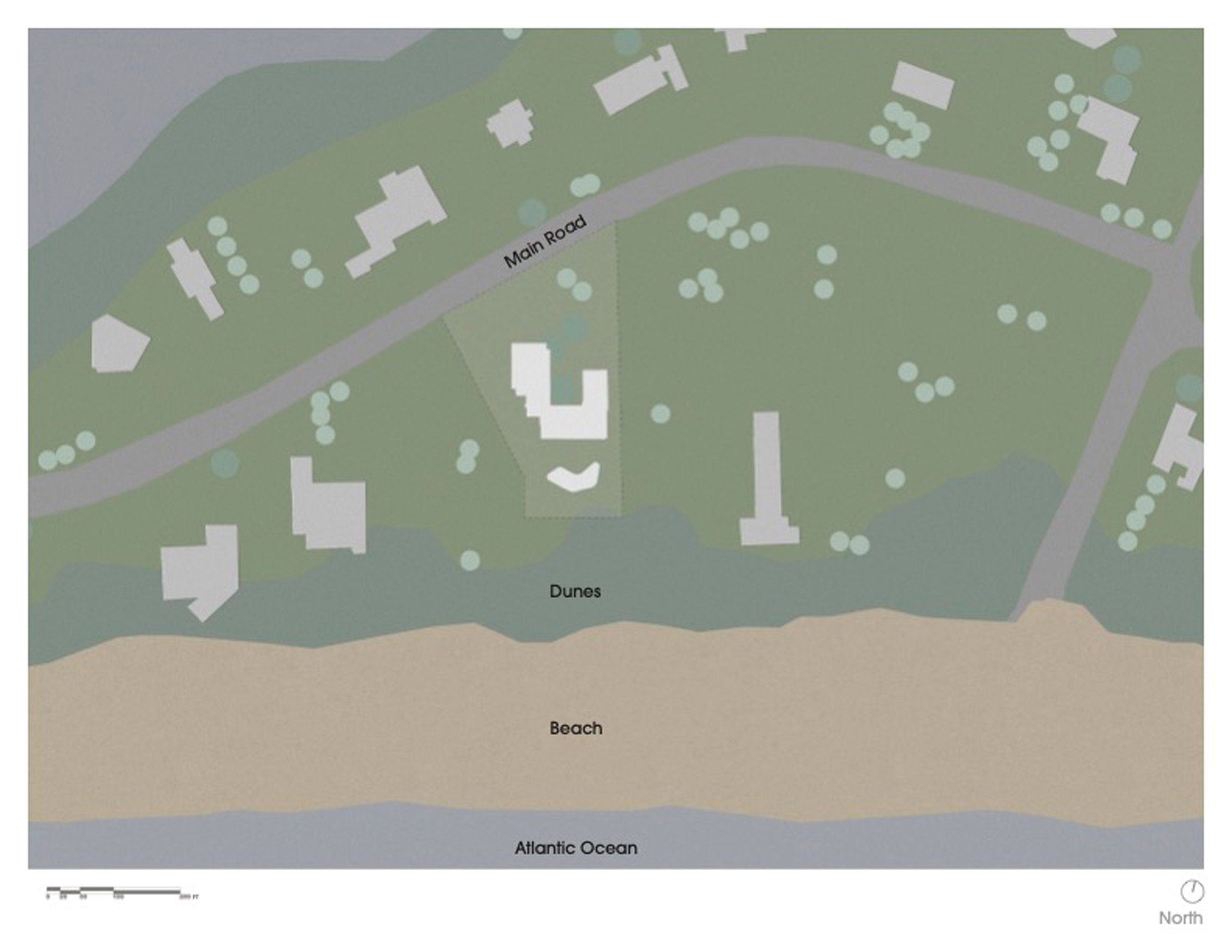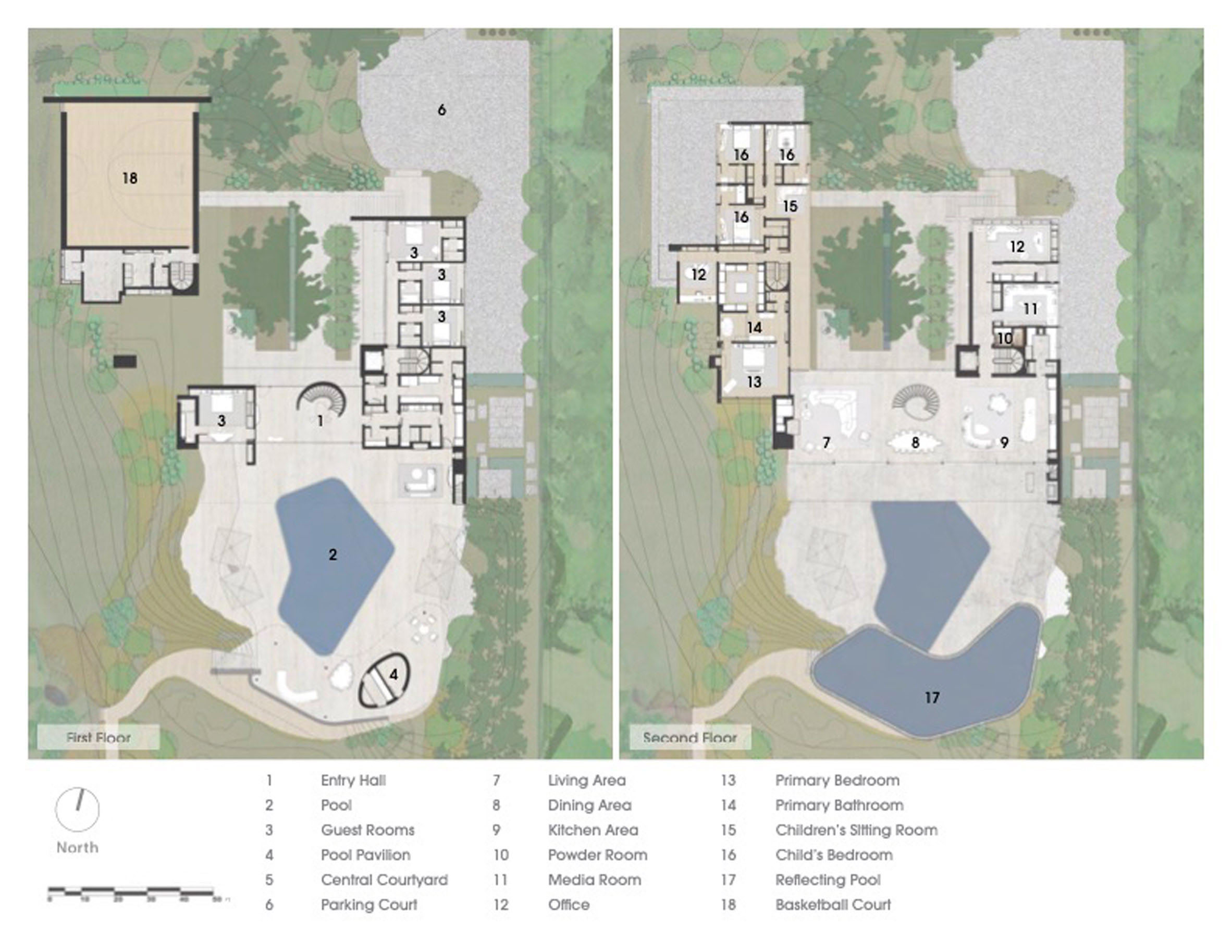Bridgehampton Beach House design by US studios Steven Harris Architects and Rees Roberts & Partners #architecture
©US studios Steven Harris Architects and Rees Roberts & Partners/Eric Petschek and Scott Frances.
©US studios Steven Harris Architects and Rees Roberts & Partners/Eric Petschek and Scott Frances.
©US studios Steven Harris Architects and Rees Roberts & Partners/Eric Petschek and Scott Frances.
©US studios Steven Harris Architects and Rees Roberts & Partners/Eric Petschek and Scott Frances.
©US studios Steven Harris Architects and Rees Roberts & Partners/Eric Petschek and Scott Frances.
©US studios Steven Harris Architects and Rees Roberts & Partners/Eric Petschek and Scott Frances.
©US studios Steven Harris Architects and Rees Roberts & Partners/Eric Petschek and Scott Frances.
©US studios Steven Harris Architects and Rees Roberts & Partners/Eric Petschek and Scott Frances.
©US studios Steven Harris Architects and Rees Roberts & Partners/Eric Petschek and Scott Frances.
©US studios Steven Harris Architects and Rees Roberts & Partners/Eric Petschek and Scott Frances.
©US studios Steven Harris Architects and Rees Roberts & Partners/Eric Petschek and Scott Frances.
©US studios Steven Harris Architects and Rees Roberts & Partners/Eric Petschek and Scott Frances.
©US studios Steven Harris Architects and Rees Roberts & Partners/Eric Petschek and Scott Frances.
©US studios Steven Harris Architects and Rees Roberts & Partners/Eric Petschek and Scott Frances.
©US studios Steven Harris Architects and Rees Roberts & Partners/Eric Petschek and Scott Frances.
©US studios Steven Harris Architects and Rees Roberts & Partners/Eric Petschek and Scott Frances.
©US studios Steven Harris Architects and Rees Roberts & Partners/Eric Petschek and Scott Frances.
©US studios Steven Harris Architects and Rees Roberts & Partners/Eric Petschek and Scott Frances.
©US studios Steven Harris Architects and Rees Roberts & Partners/Eric Petschek and Scott Frances.
©US studios Steven Harris Architects and Rees Roberts & Partners/Eric Petschek and Scott Frances.
©US studios Steven Harris Architects and Rees Roberts & Partners/Eric Petschek and Scott Frances.
©US studios Steven Harris Architects and Rees Roberts & Partners/Eric Petschek and Scott Frances.
©US studios Steven Harris Architects and Rees Roberts & Partners/Eric Petschek and Scott Frances.
©US studios Steven Harris Architects and Rees Roberts & Partners/Eric Petschek and Scott Frances.
©US studios Steven Harris Architects and Rees Roberts & Partners/Eric Petschek and Scott Frances.
©US studios Steven Harris Architects and Rees Roberts & Partners/Eric Petschek and Scott Frances.
©US studios Steven Harris Architects and Rees Roberts & Partners/Eric Petschek and Scott Frances.
©US studios Steven Harris Architects and Rees Roberts & Partners/Eric Petschek and Scott Frances.
Project: Bridgehampton Beach House
Location: Long Island, New York
Architects: US studios Steven Harris Architects and Rees Roberts & Partners
Area: 12,000-square-foot (1,115-square-metre)
photography: Eric Petschek and Scott Frances.
A curvy canopy with a rooftop reflecting pool is among the standout features at a Long Island house designed by US studios Steven Harris Architects and Rees Roberts & Partners to embrace its sand-dune setting.
Located on a hilly site in the Hamptons, the project was created for an urban, art-loving couple who wanted a family holiday home that embraced the coastal terrain and was suitable for entertaining.
"The clients, New York executives, desired architecture in the midcentury modern tradition that showcased the dune-filled landscape and created space to enjoy time with friends and family," the team said.
Source: US studios Steven Harris Architects and Rees Roberts & Partners
m i l i m e t d e s i g n – w h e r e t h e c o n v e r g e n c e o f u n i q u e c r e a t i v e s
