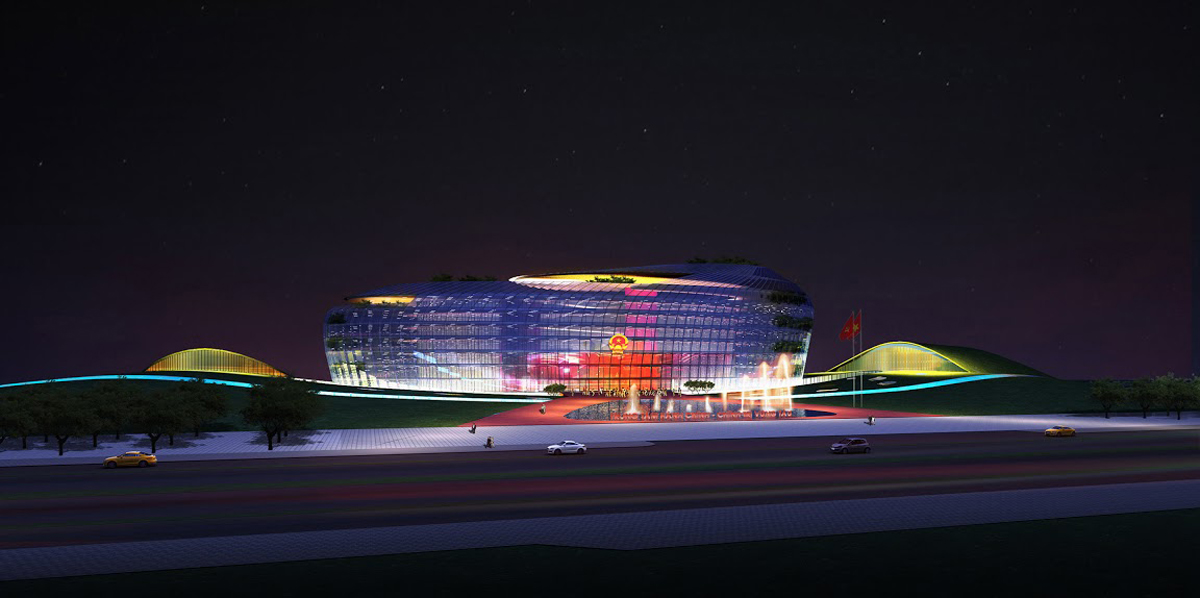Bloc 10 design by 5468796 Architecture

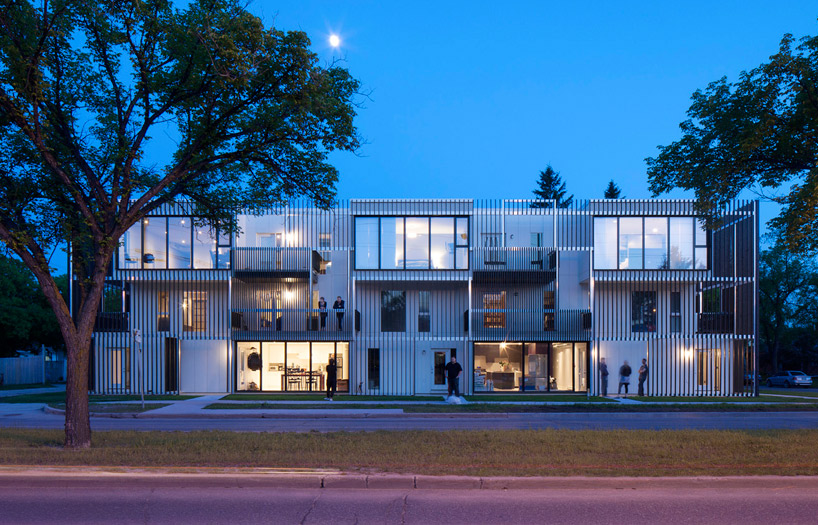
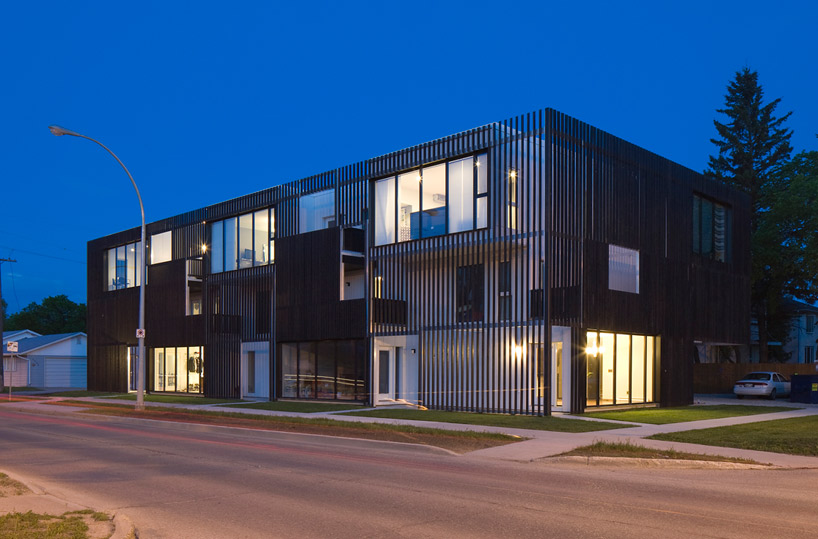

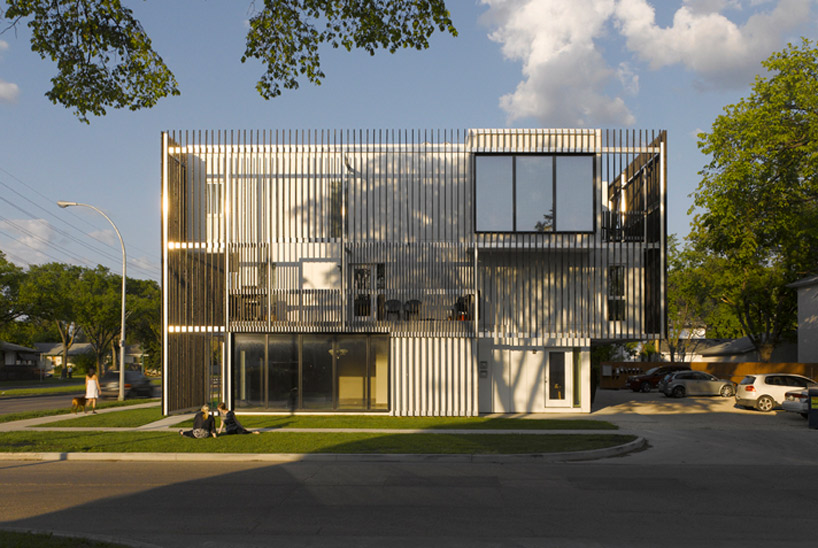



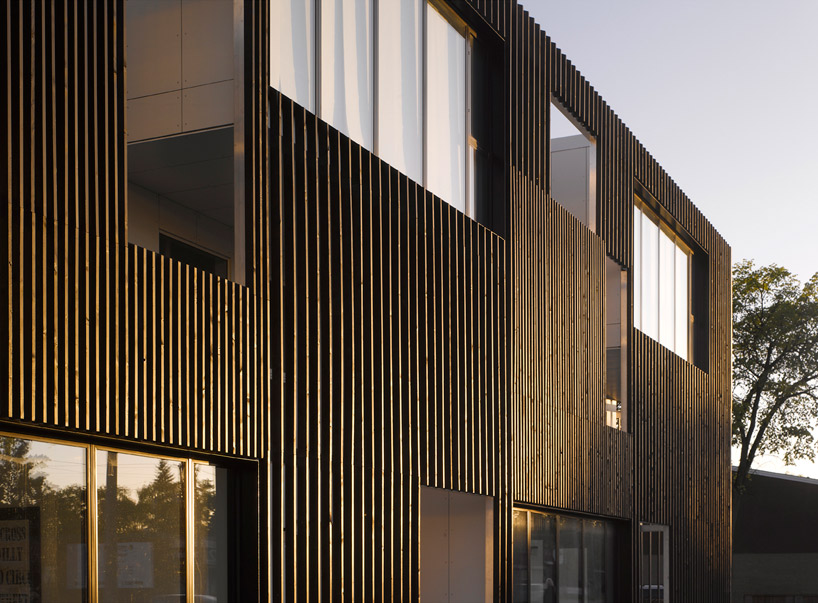





Architects: 5468796 Architecture
Client: Green Seed Development Corp.
Status: complete
Expected Completion: 2011
Budget: $2M
Project Type: condominiums
Size: 12 000sqft
Awards: 2010 Canadian Architect Award of Excellence
Photographer: James Brittain
Bloc_10 is a condominium project situated on a busy traffic corridor in Winnipeg’s postwar neighbourhood of River Heights. Starting from a standard, three storey vertical volume, the individual floor plates of each walk-up are strung together along a common service core, then staggered across the site to provide unique unit compositions and a multiplicity of views. Conceived as ‘white box’ layouts, the living spaces are left open to accommodate a wide variety of planning arrangements. All ten units have access to full north and south exposure, typically with an additional east or west face, making eight into three-sided corner suites. Dotted across each elevation are 6’ deep cantilevered projections that extend the useable floor area on alternating levels. Intermediate decks criss-cross the entire façade, shielded from the street and traffic noise by a protective screen of wooden slats. Bloc_10 is a study in how a box design can be both simple and complex. The architectural challenge was to take an expected, generic building typology and create something unexpected – to shake up the white box. The final design uses basic, seemingly standard built elements (stairs, plumbing chases, windows and doors, floors and skin) to create a unique, cohesive whole, regardless of the eventual inhabitations of each unit. www.bloc10.ca
Source: 5468796 Architecture m i l i m e t d e s i g n – W h e r e t h e c o n v e r g e n c e o f u n i q u e c r e a t i v e s

TYPE OF WORKS
Most Viewed Posts

Lotte World Tower design by KPF
2592 views

Lusail Museum design by Herzog & de Meuron
2495 views

Chaoyang Park Plaza design by MAD Architects
2184 views
Since 2009. Copyright © 2023 Milimetdesign. All rights reserved. Contact: milimetdesign@milimet.com


























