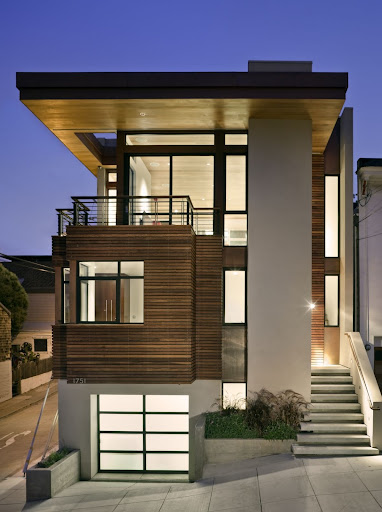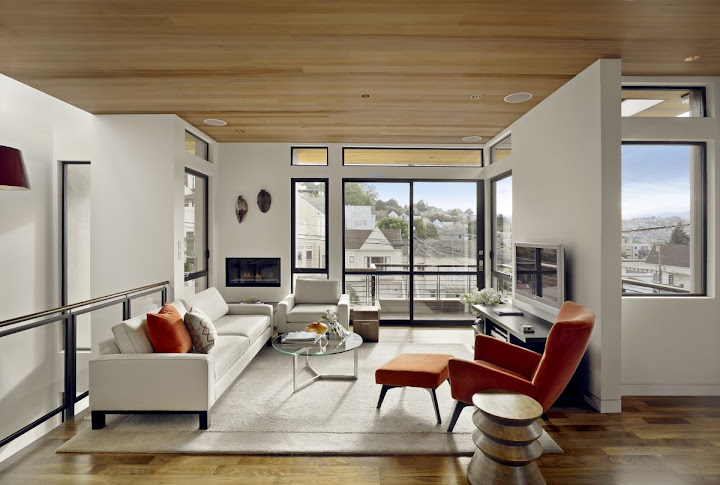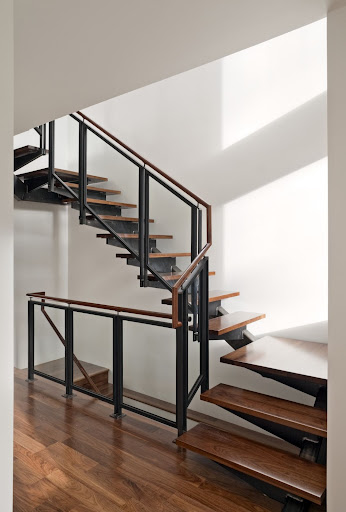Bernal Heights Residence by SB Architects











This urban infill site in San Francisco presented a unique opportunity to create a new, free-standing home, while maintaining the site’s existing structure as a separate residential unit. The site originally housed a single structure – a one-story, one-bedroom home over a two-car garage, constructed in 1931 and totaling only 550 square feet of living space. Since the original structure was built at the rear of the 2,000-square-foot corner lot, and zoning allowed for two units on the site, a new home could be built at the front of the lot, capitalizing upon views and a more prominent street address. The goal for this project was to seize the unique zoning opportunity to build a new home on this desirable, but never-developed, corner site in a dense San Francisco neighborhood. The design concept was driven by the micro-features of the site and the desire to create a contemporary design expression that was rooted in Northern California architectural and sustainable ideals. The basic envelope was shaped in large part by the neighborhood planning code, which dictated elements such as bay windows, notched side yards and inset entries to create movement and shadow along the streetscape. While the design is rooted in the local vernacular and code within this traditional San Francisco neighborhood, the interpretation is distinctly clean and modern. The naturally sloping site inspired the idea of a focal stair core wrapped by private areas and topped by a dramatic skylight, bathing the interiors in natural light and forming a direct link between through the private spaces on the entry level and the upper-level public spaces. The central stair core also creates a strong vertical wall on the exterior, resulting in a composition quite different than the typical horizontal layering of living spaces. The corner location and internal organization of space created an exterior expression that broke free of horizontal restraints to create a blend of horizontal and vertical lines, punctuated by a strong cantilevered roof. Locating the main living spaces on the top floor afforded dramatic views of the San Francisco skyline and garnered abundant natural light, significantly decreasing electricity use. Windows on all aspects of the building, unusual in this urban setting, provide an abundance of natural light in the interior spaces. Making use of extensive experience in hospitality design, the design team created a resort-based living experience within this 1,750-square-foot custom home, with open, flowing spaces, clean, high-end finishes and rich woods. A rainscreen system supports Ipe banding on the exterior façade, while walnut flooring and cabinets combine with cedar cladding on interior ceilings and exterior soffits to bring warmth to the interiors. Designed with a careful eye toward sustainability, this home is Tier Two Energy Star certified, making it over 35% more efficient than California Title 24 requirements. A 95% efficient gas boiler supplies domestic hot water and hydronic heating, and a 2.5-kilowatt photovotaic system with net metering provides solar energy, while energy star appliances and water efficient plumbing fixtures throughout ensure an efficient use of resources. Visit the website of SB Architects – here. Photography by Bruce Damonte
Source: lh4.ggpht
milimetdesign – Where the convergence of unique creatives
Since 2009. Copyright © 2023 Milimetdesign. All rights reserved. Contact: milimetdesign@milimet.com
































