Baramundi Headquarters design by HENN #architecture
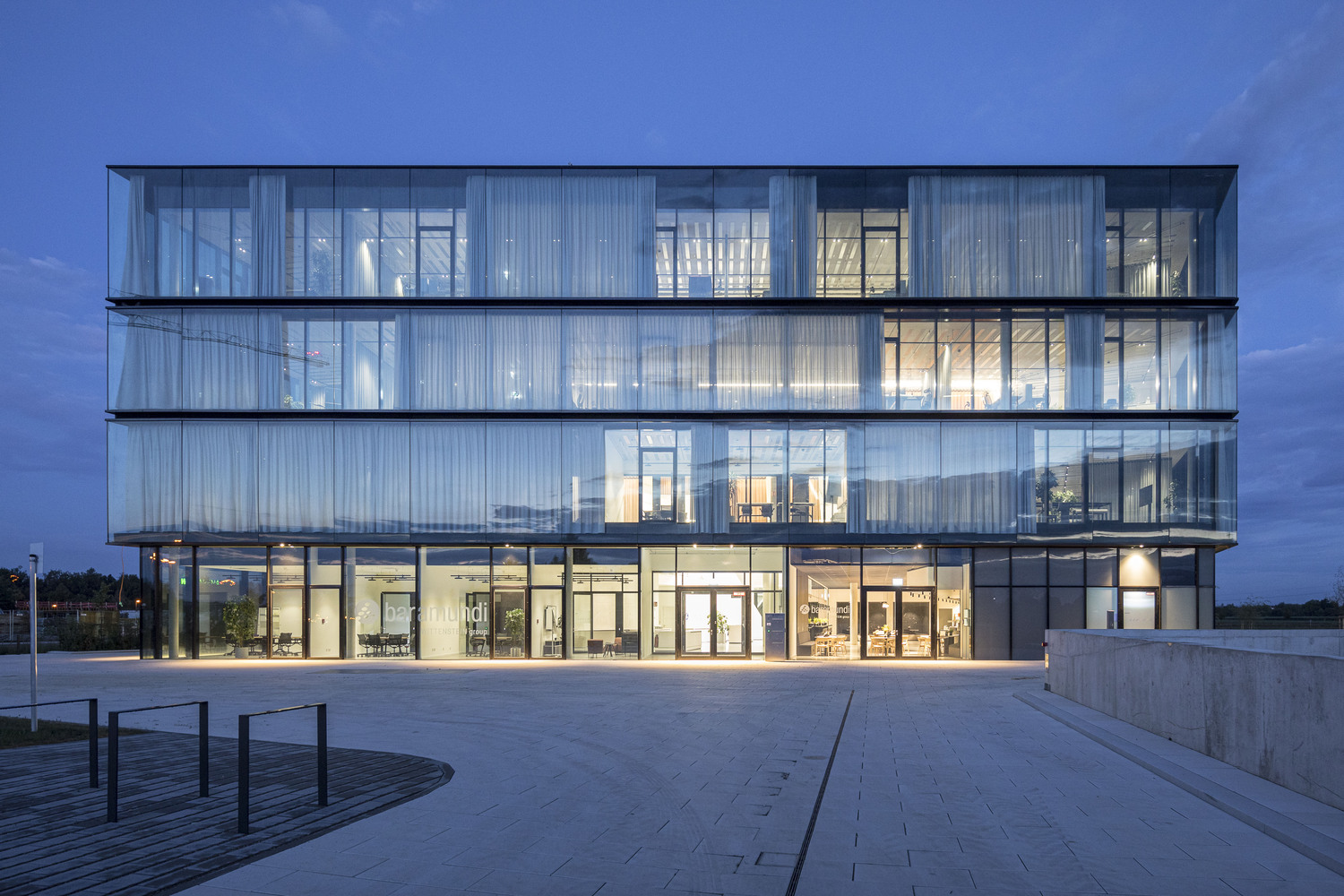
©HENN, Laurian Ghinitoiu
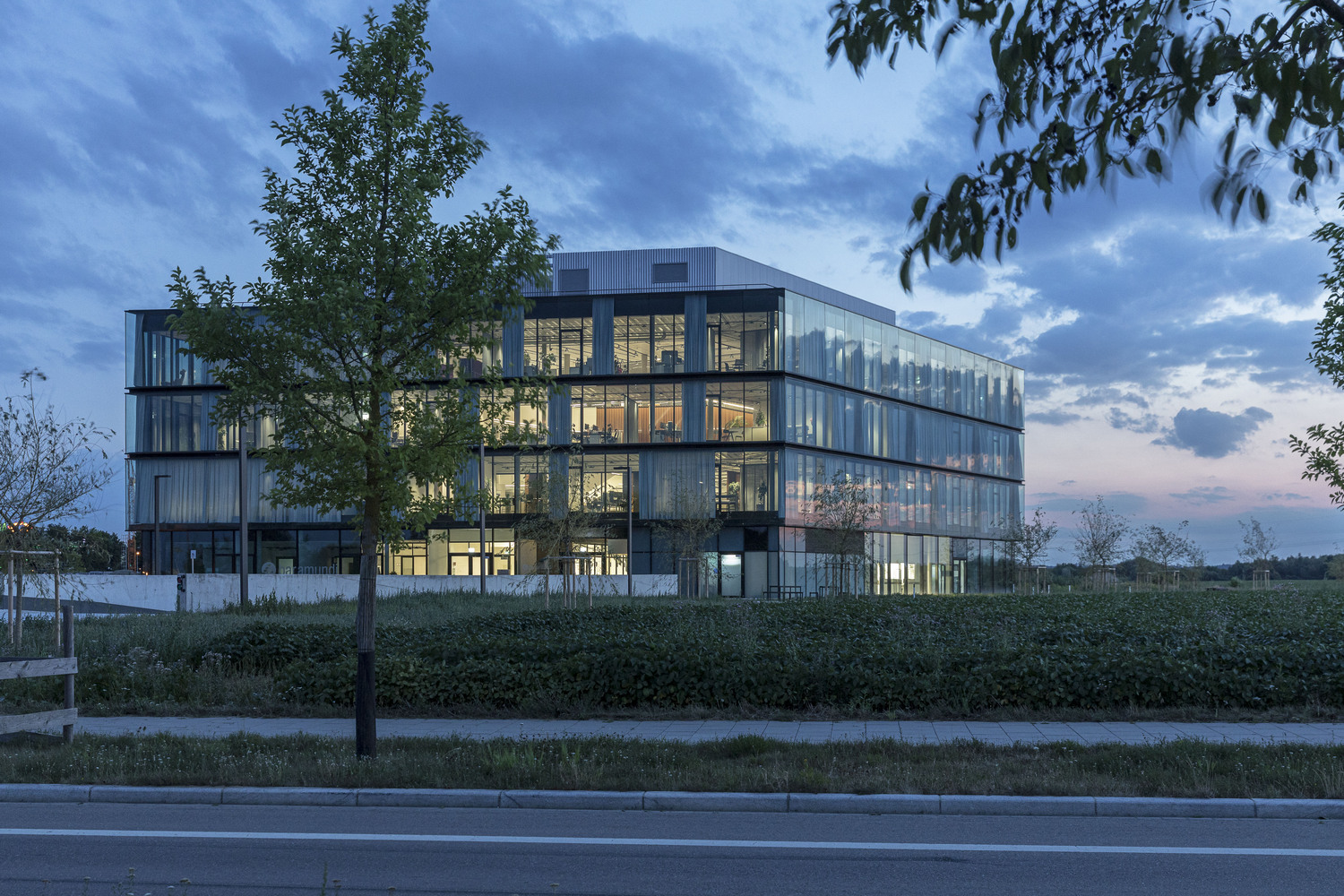
©HENN, Laurian Ghinitoiu
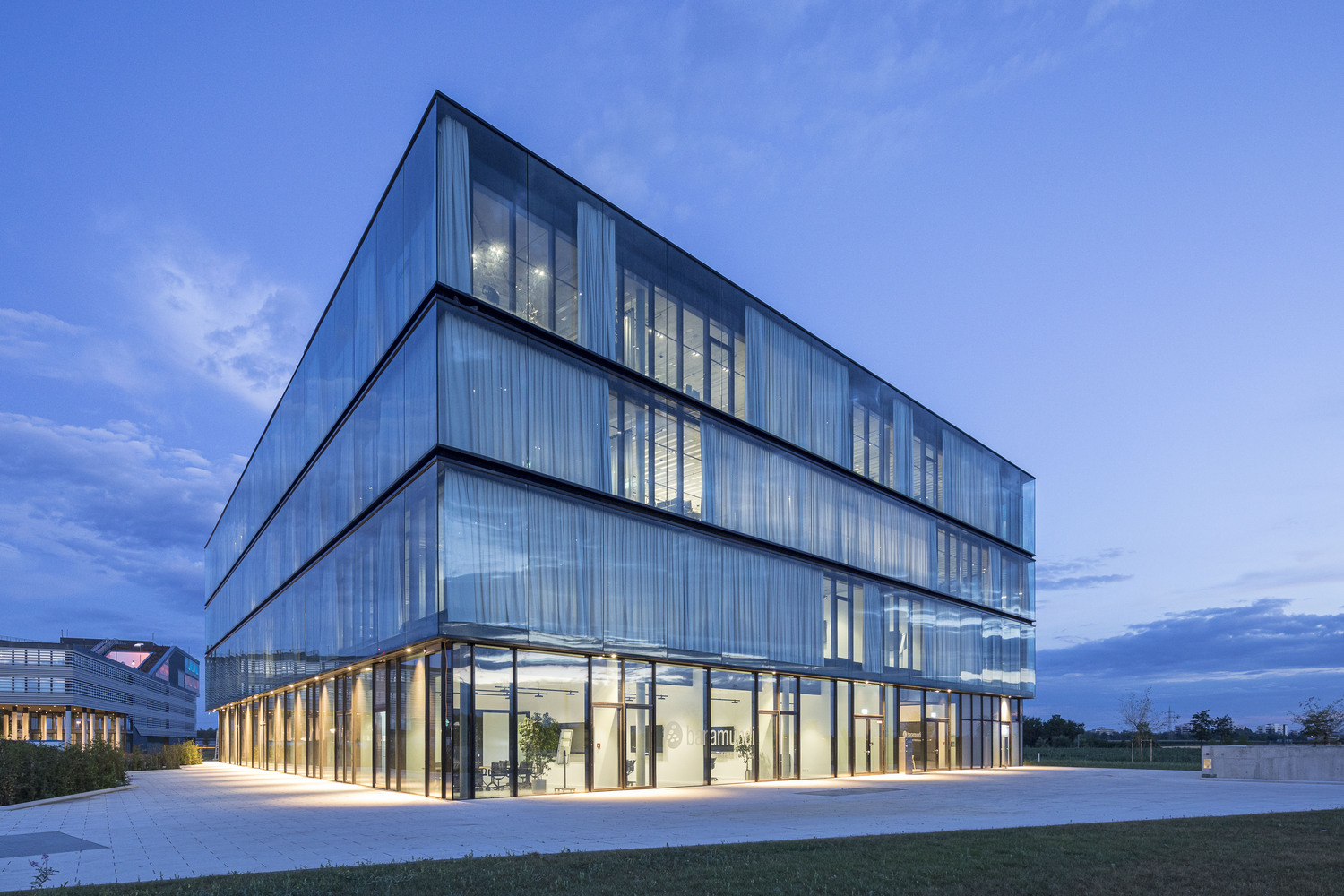
©HENN, Laurian Ghinitoiu
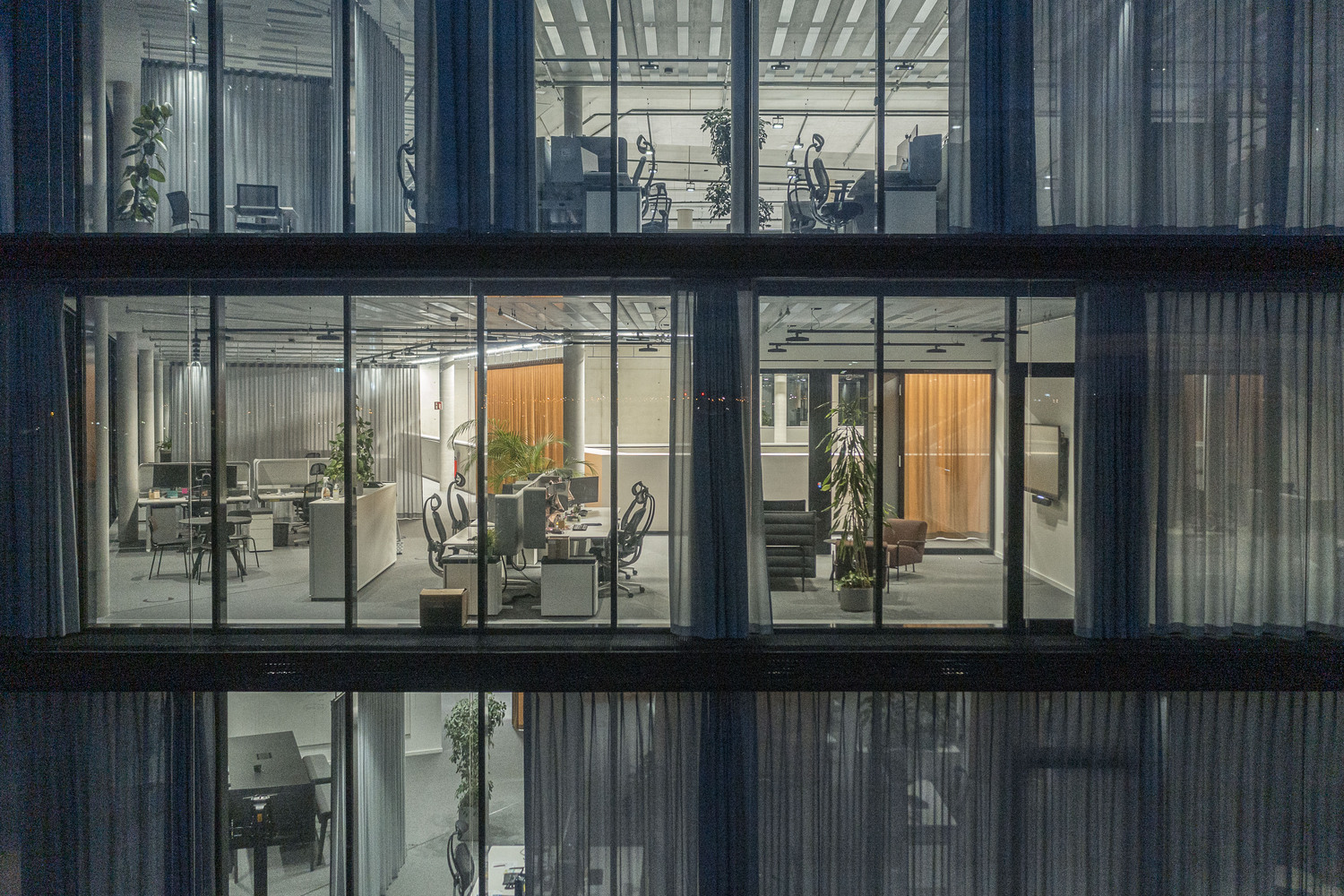
©HENN, Laurian Ghinitoiu
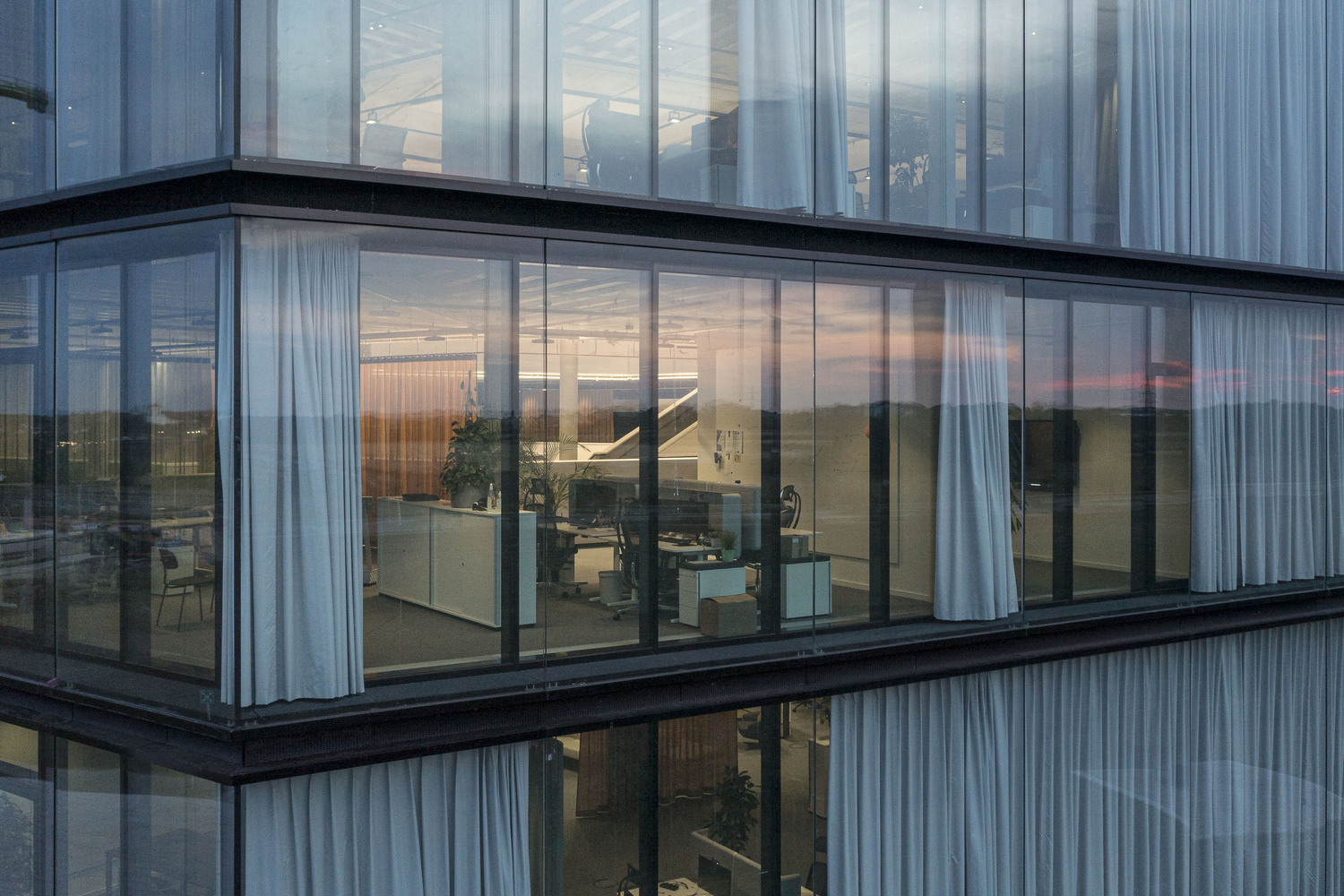
©HENN, Laurian Ghinitoiu
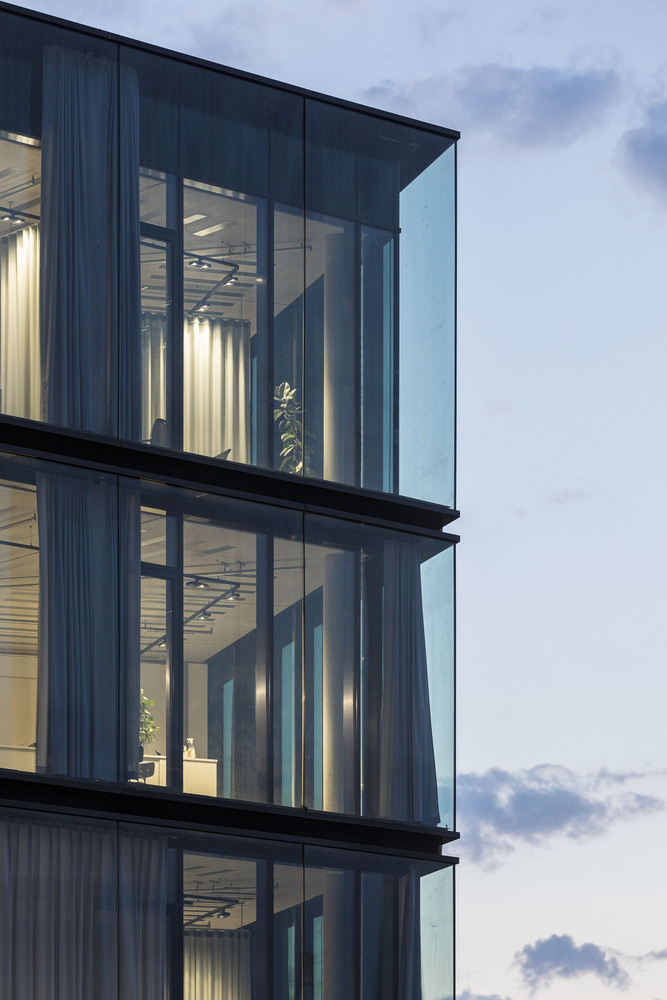
©HENN, Laurian Ghinitoiu
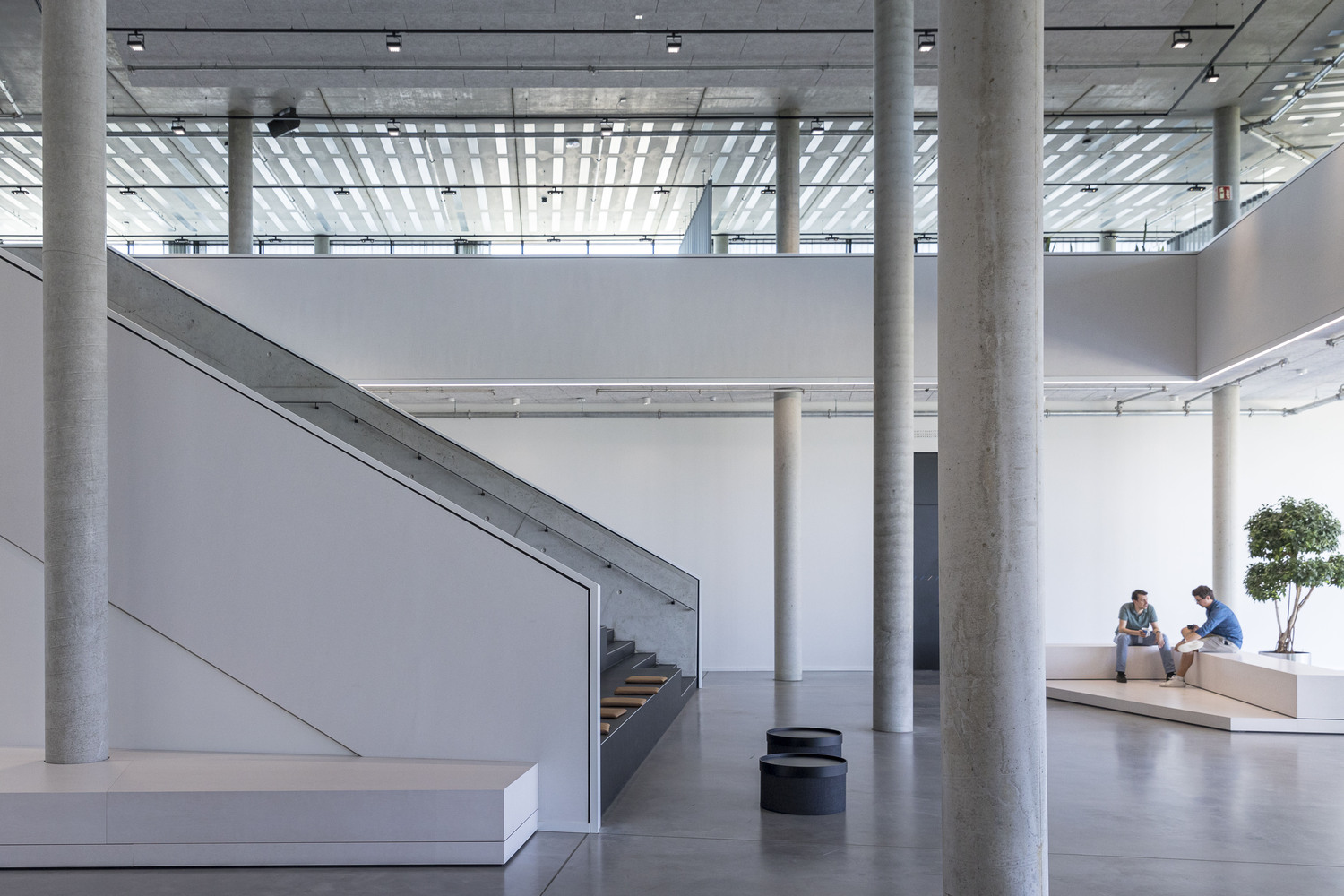
©HENN, Laurian Ghinitoiu
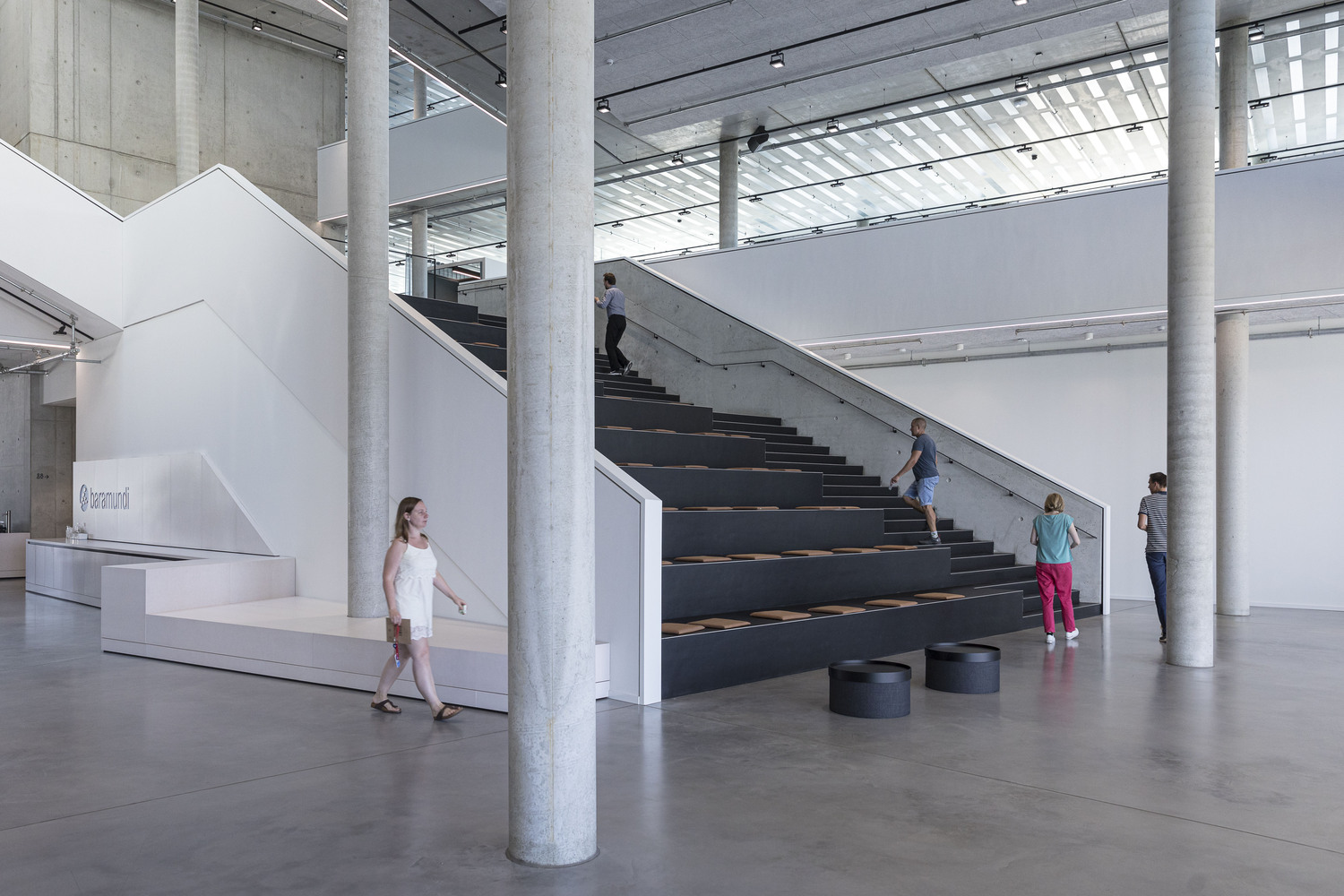
©HENN, Laurian Ghinitoiu
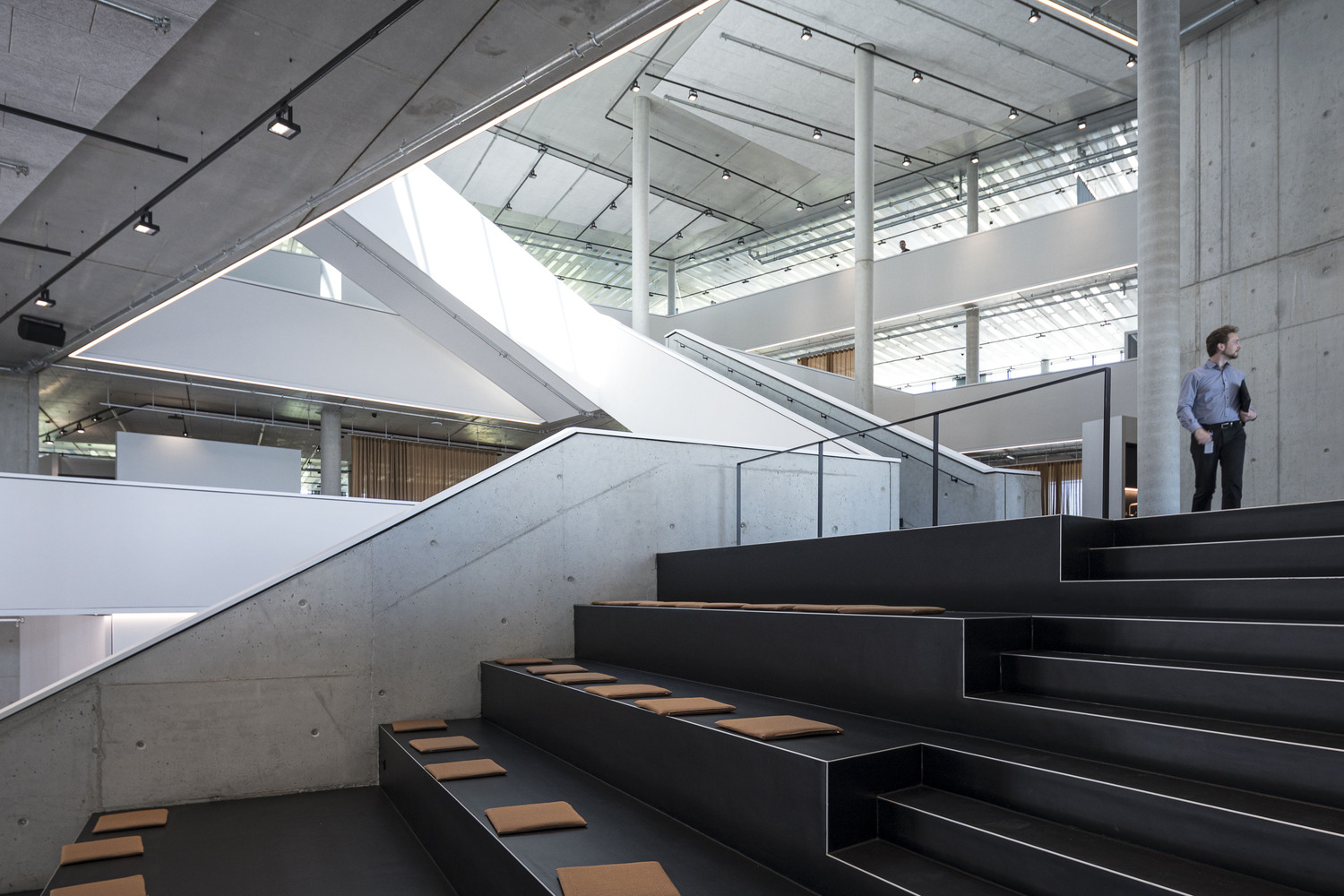
©HENN, Laurian Ghinitoiu
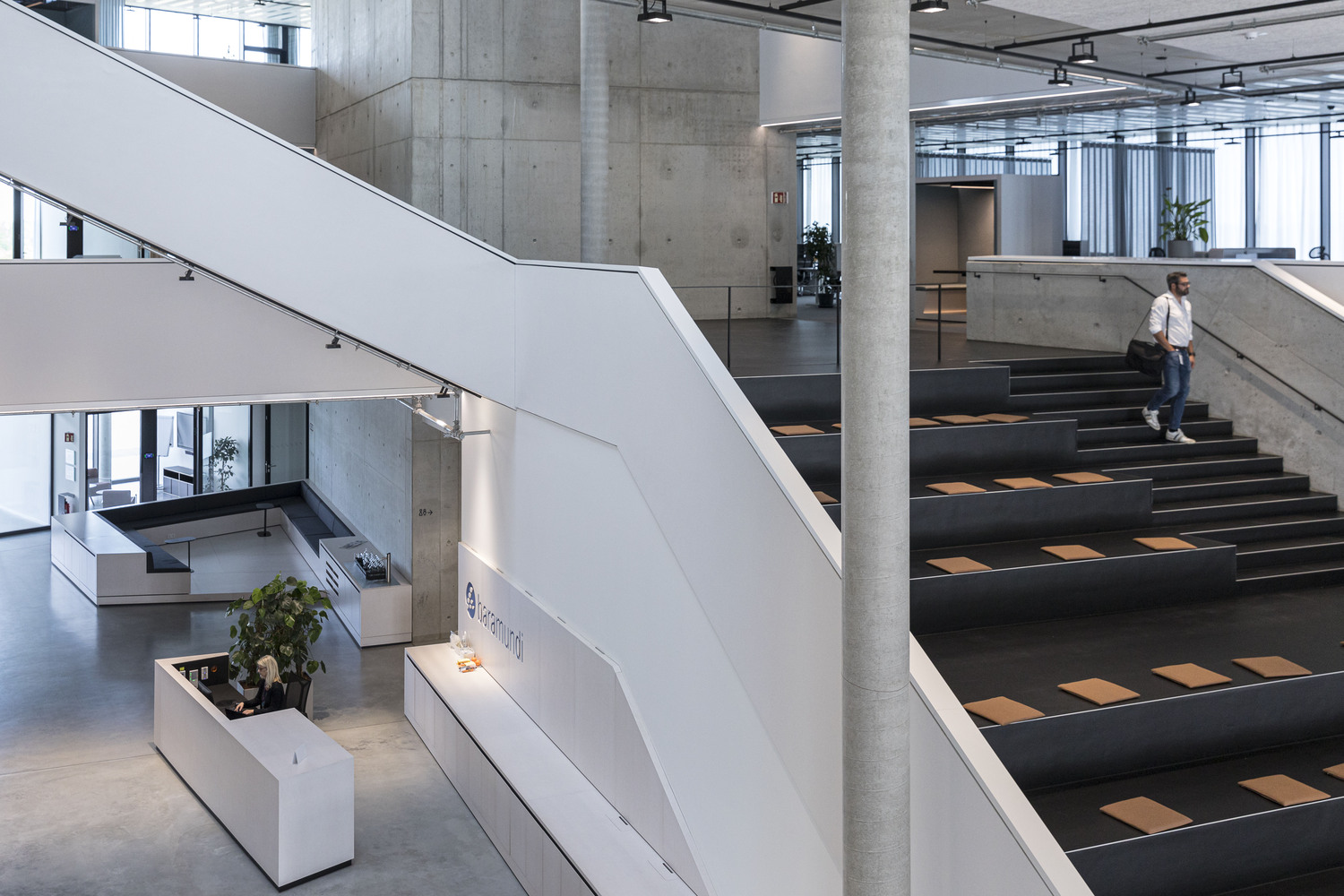
©HENN, Laurian Ghinitoiu
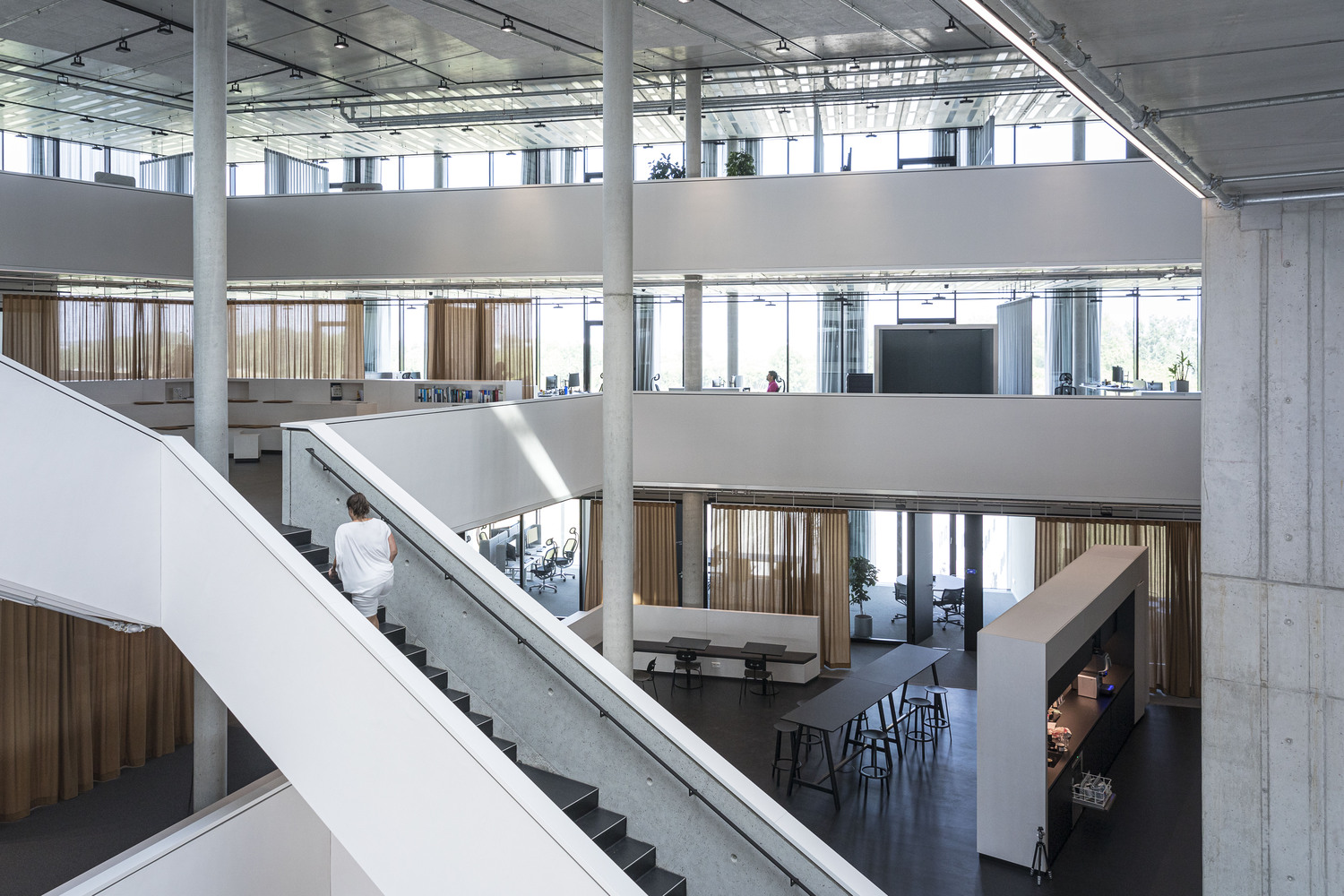
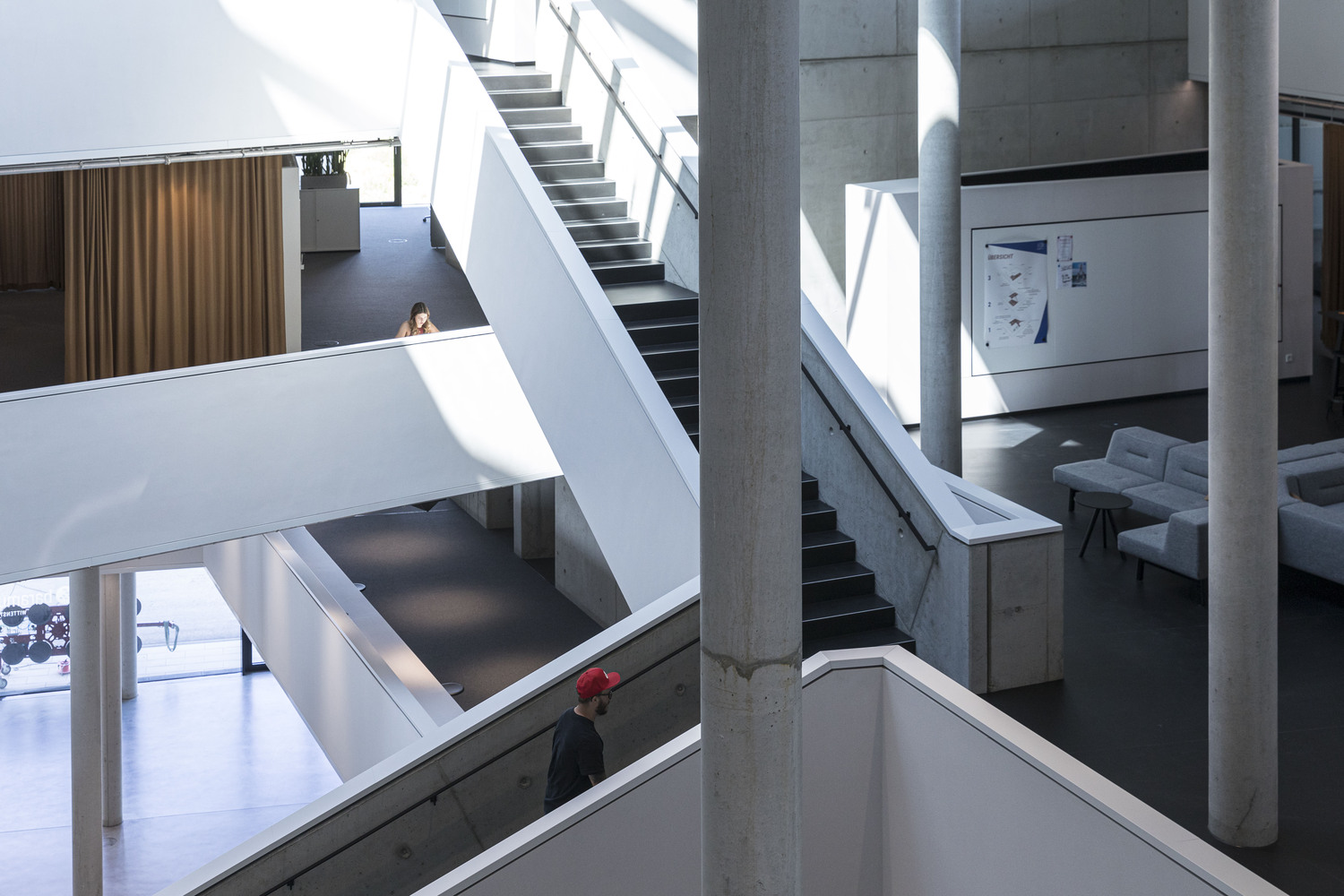
©HENN, Laurian Ghinitoiu
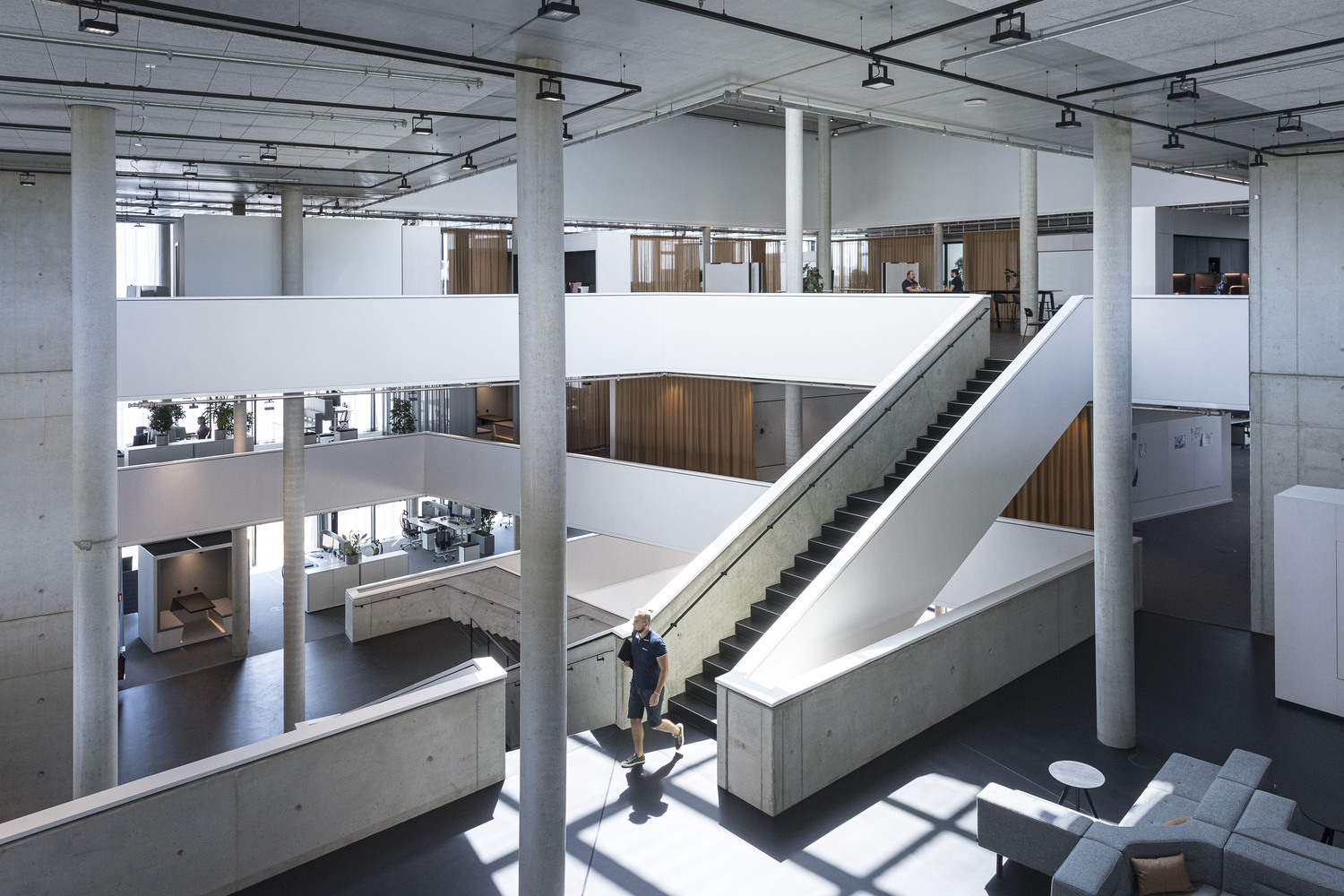
©HENN, Laurian Ghinitoiu
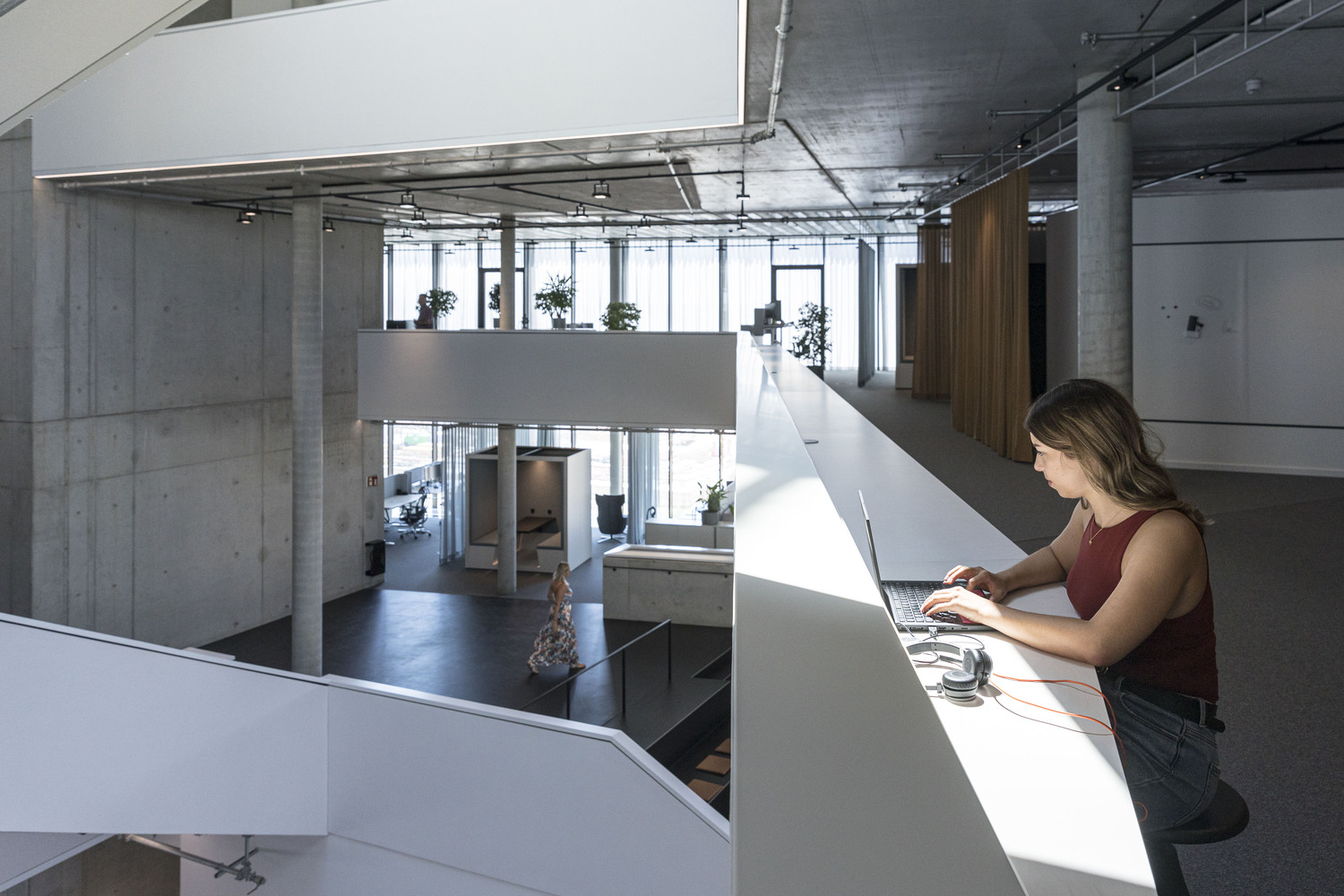
©HENN, Laurian Ghinitoiu
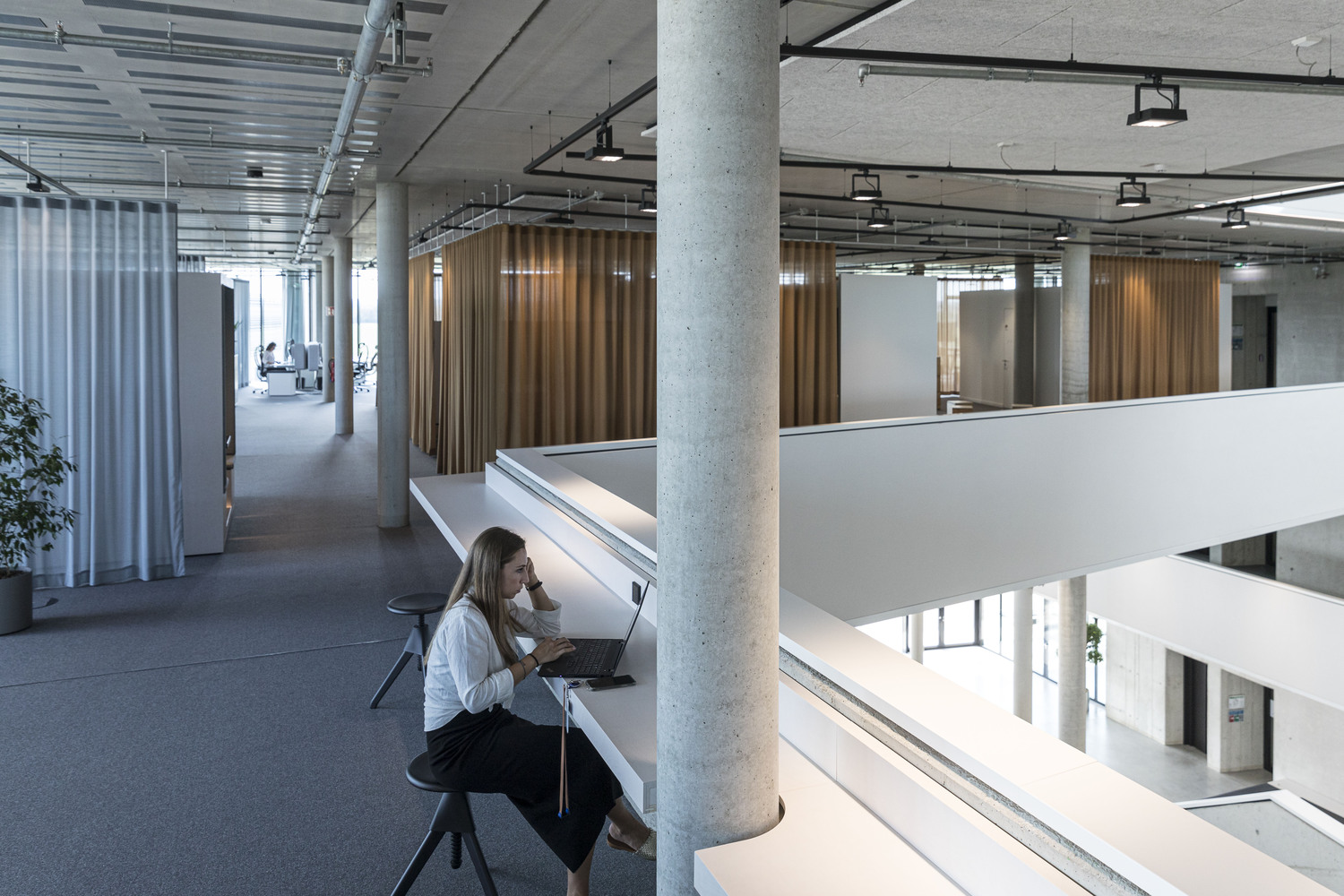
©HENN, Laurian Ghinitoiu
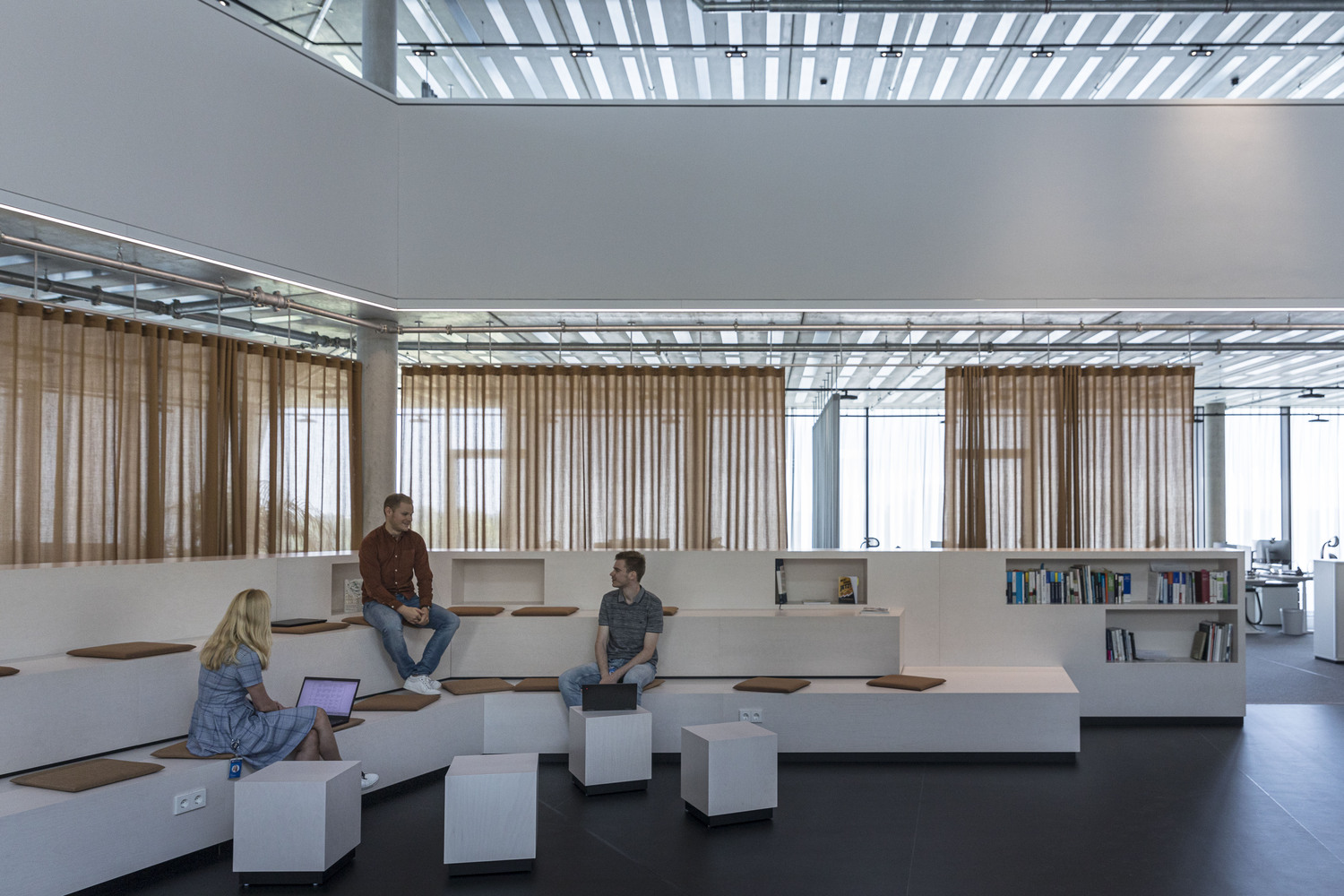
©HENN, Laurian Ghinitoiu
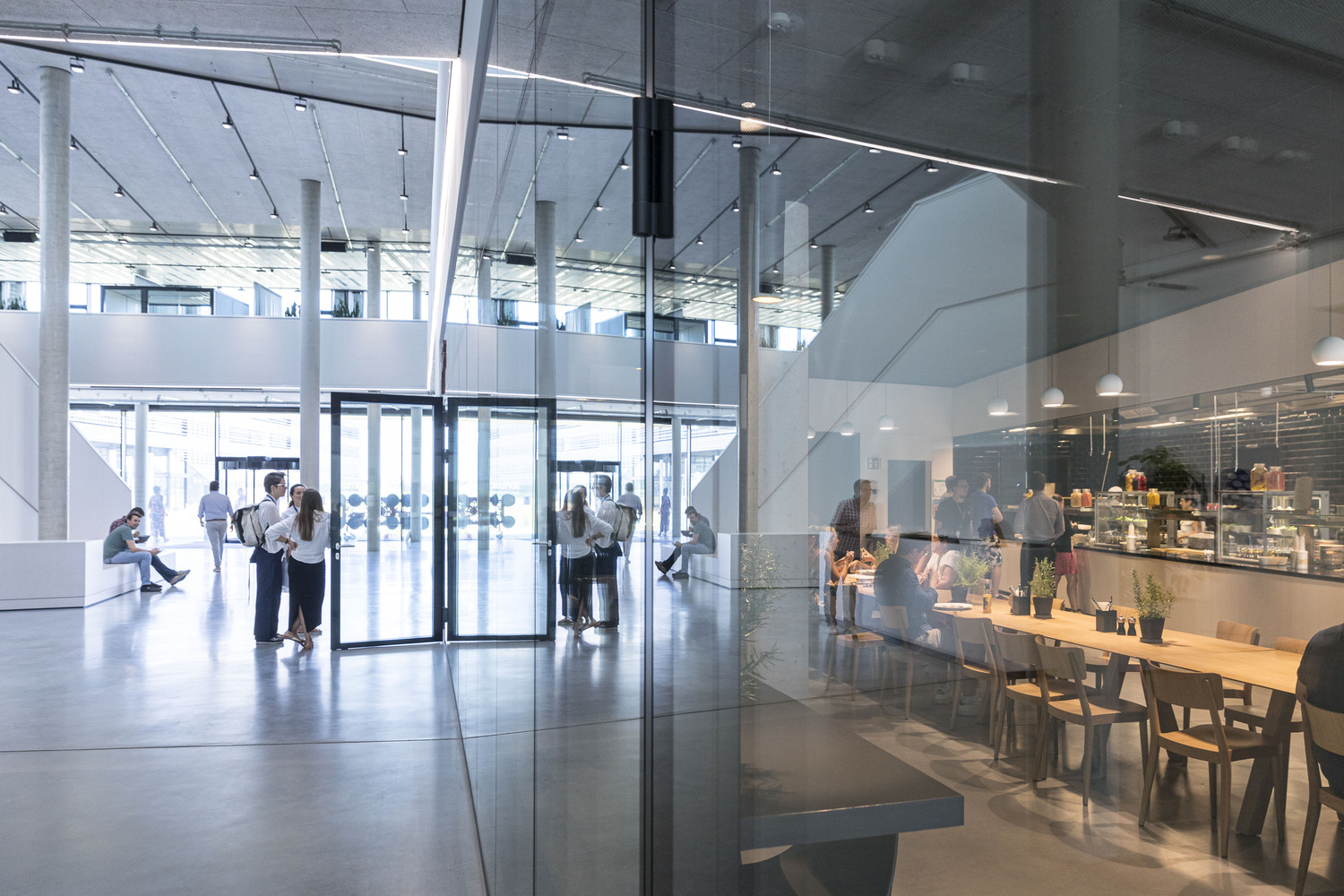
©HENN, Laurian Ghinitoiu
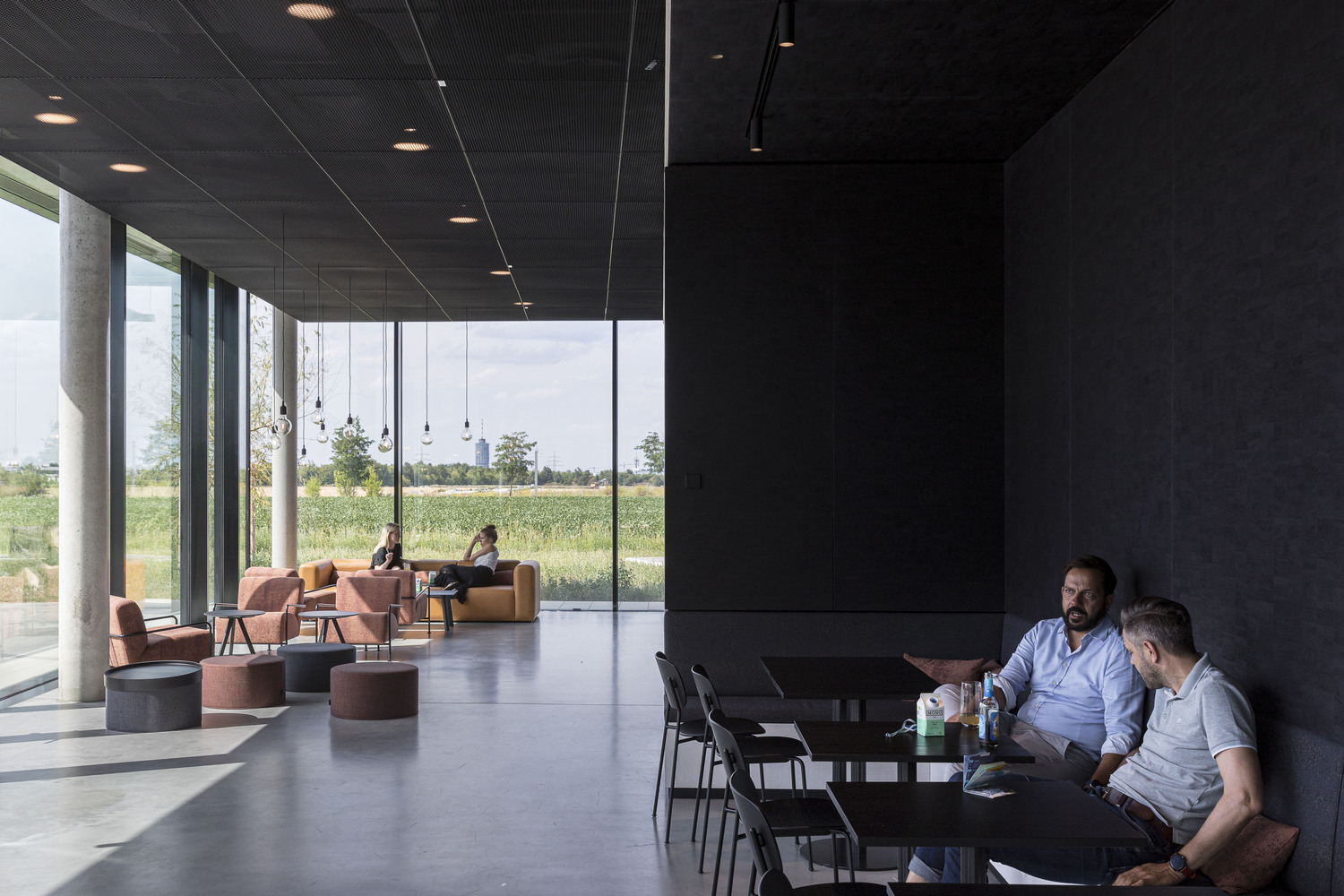
©HENN, Laurian Ghinitoiu
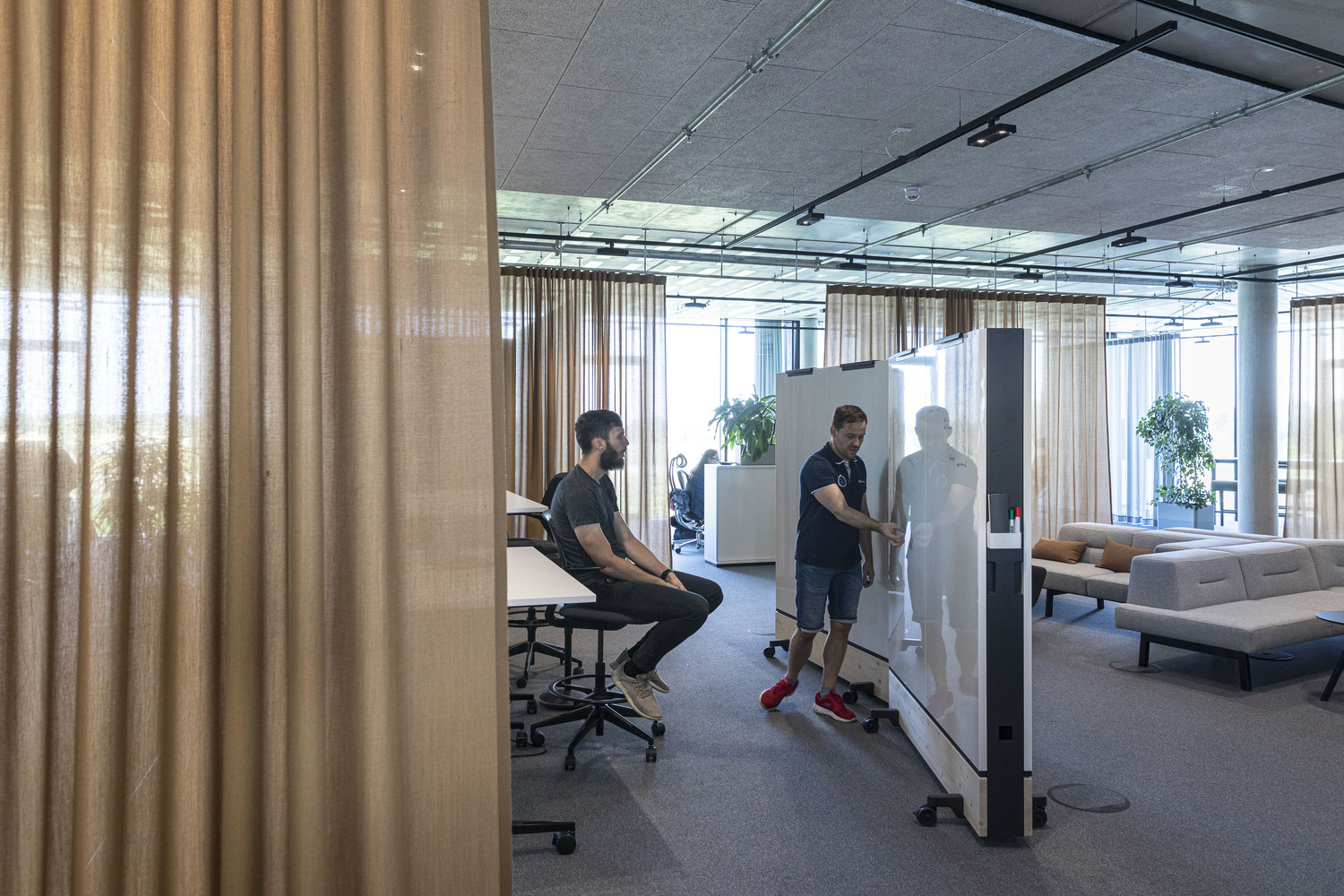
©HENN, Laurian Ghinitoiu
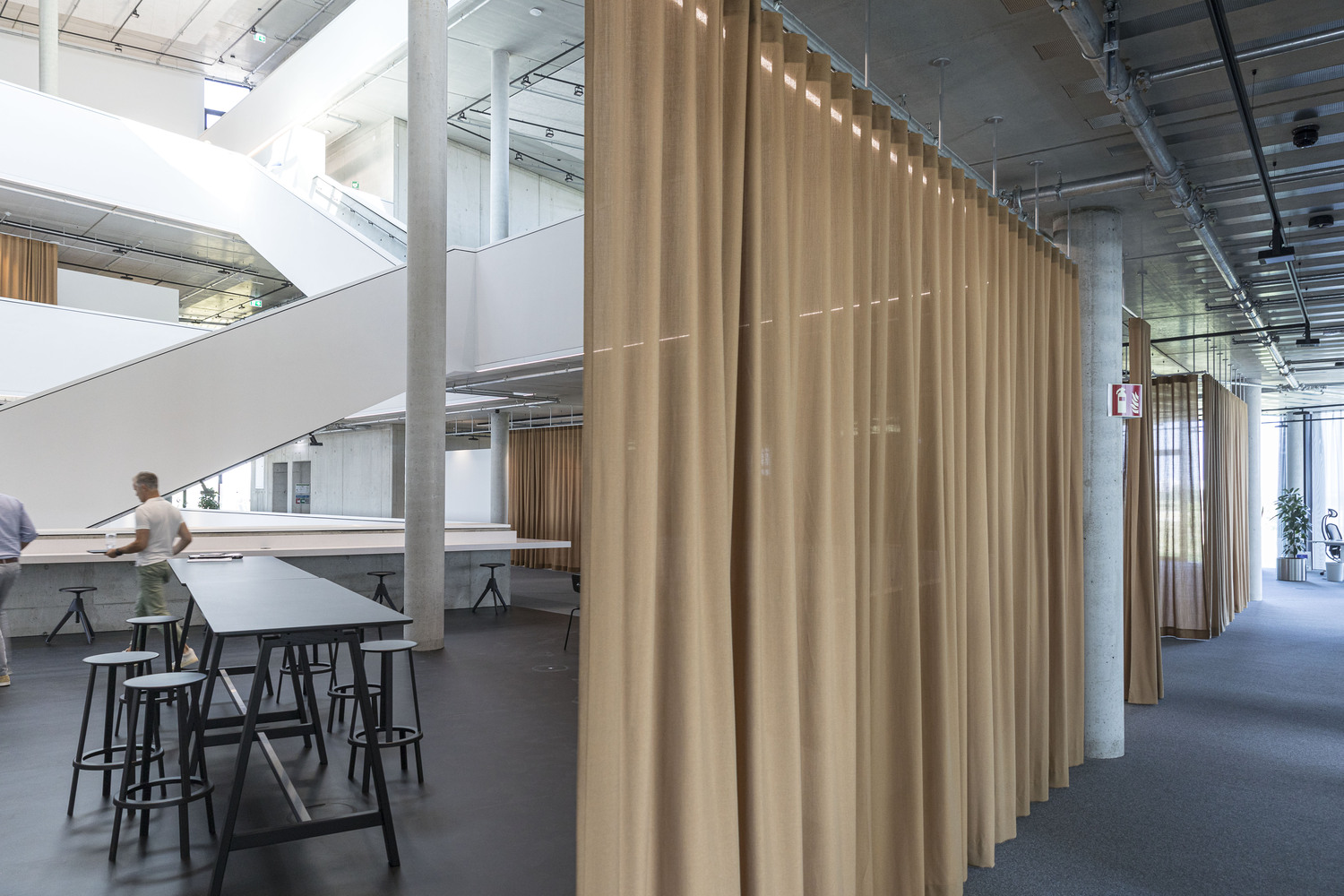
©HENN, Laurian Ghinitoiu
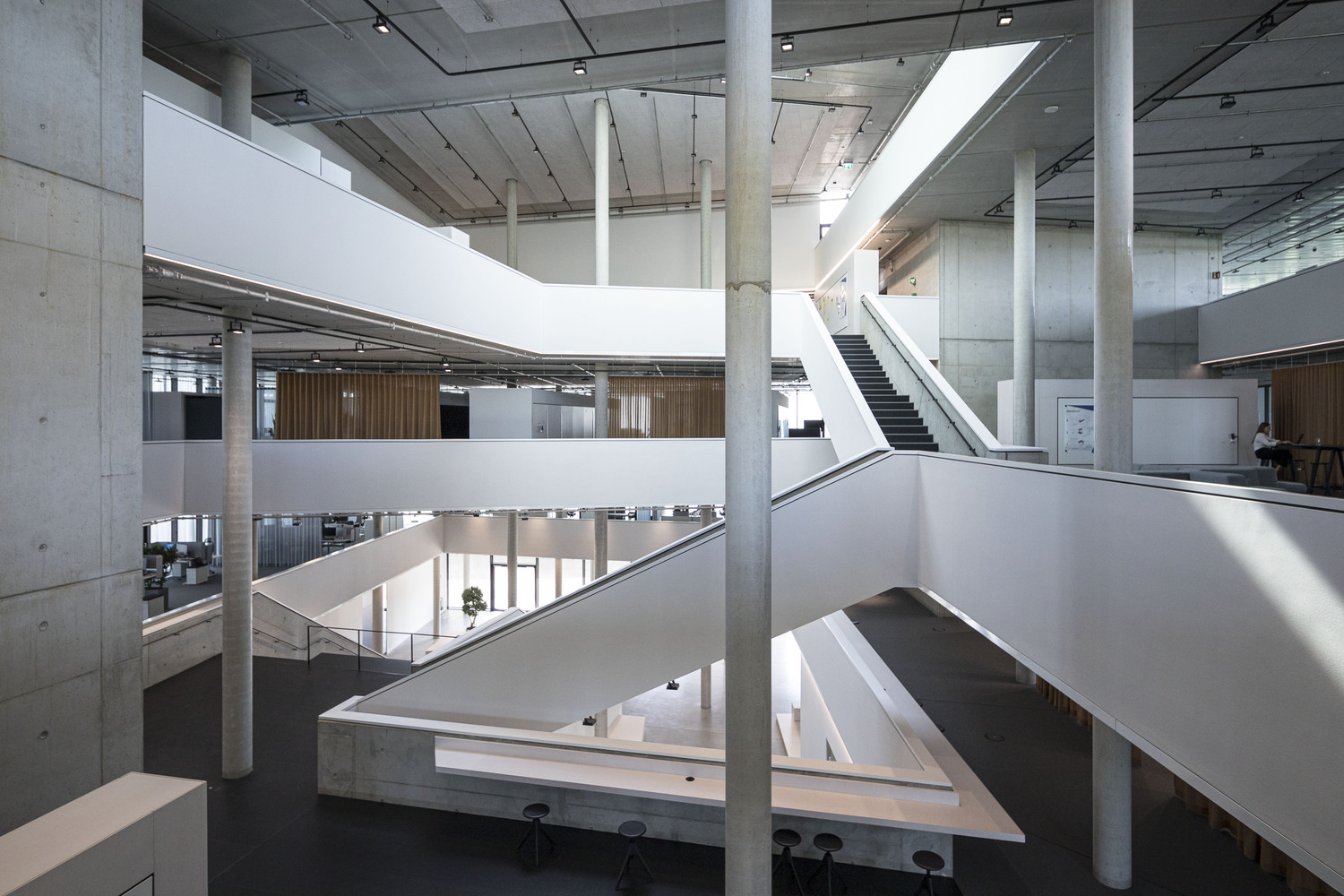
©HENN, Laurian Ghinitoiu
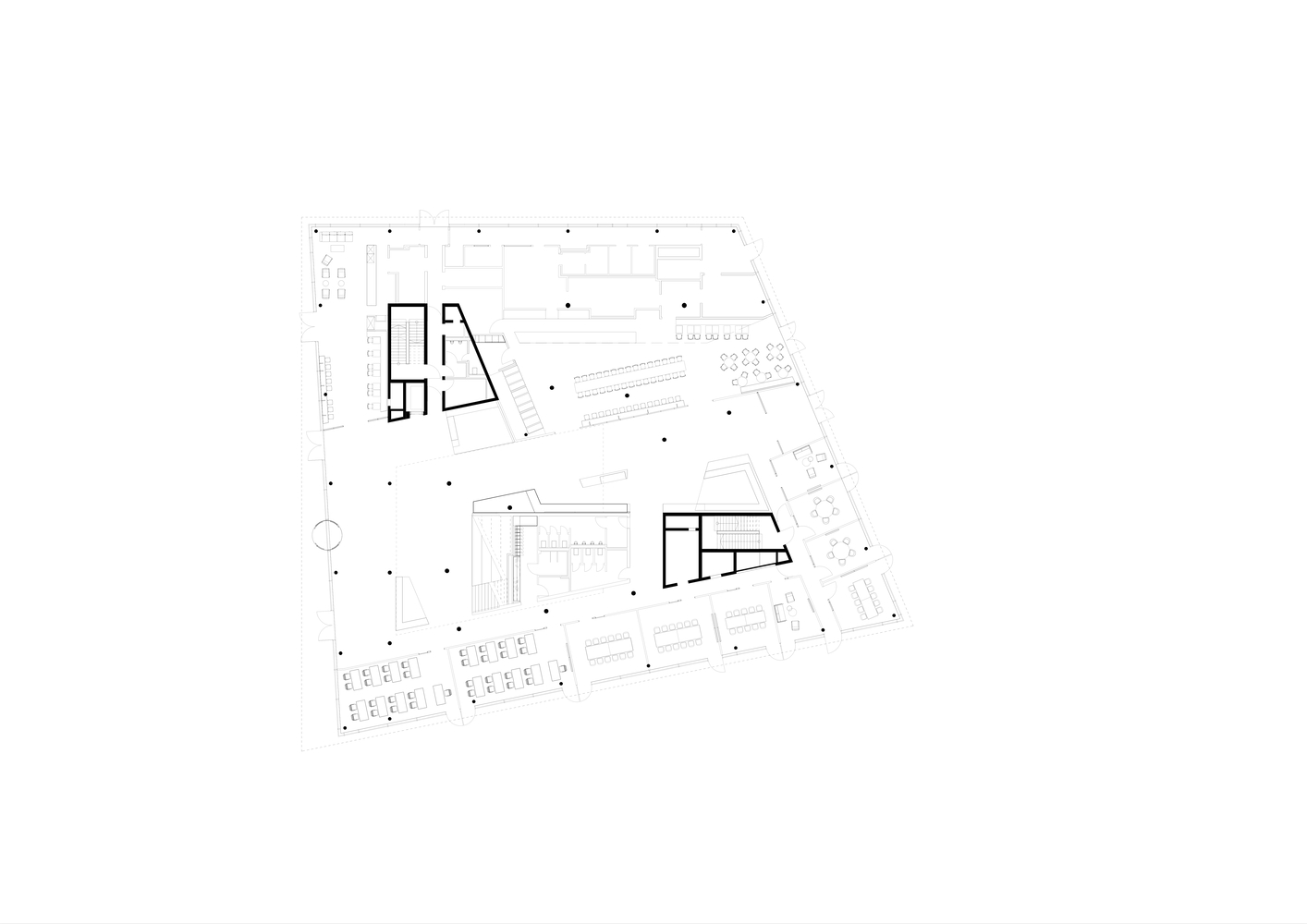
©HENN, Laurian Ghinitoiu
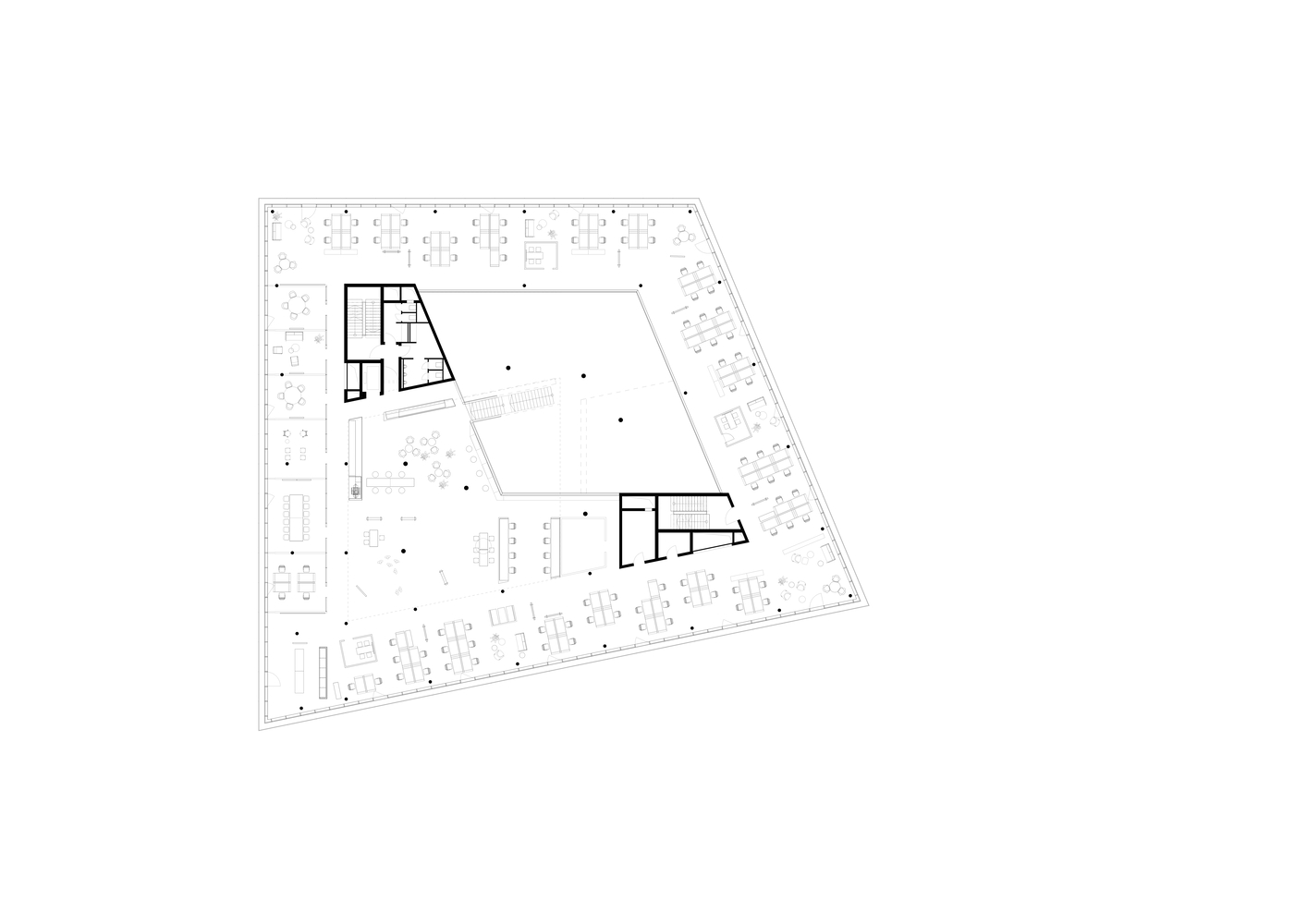
©HENN, Laurian Ghinitoiu
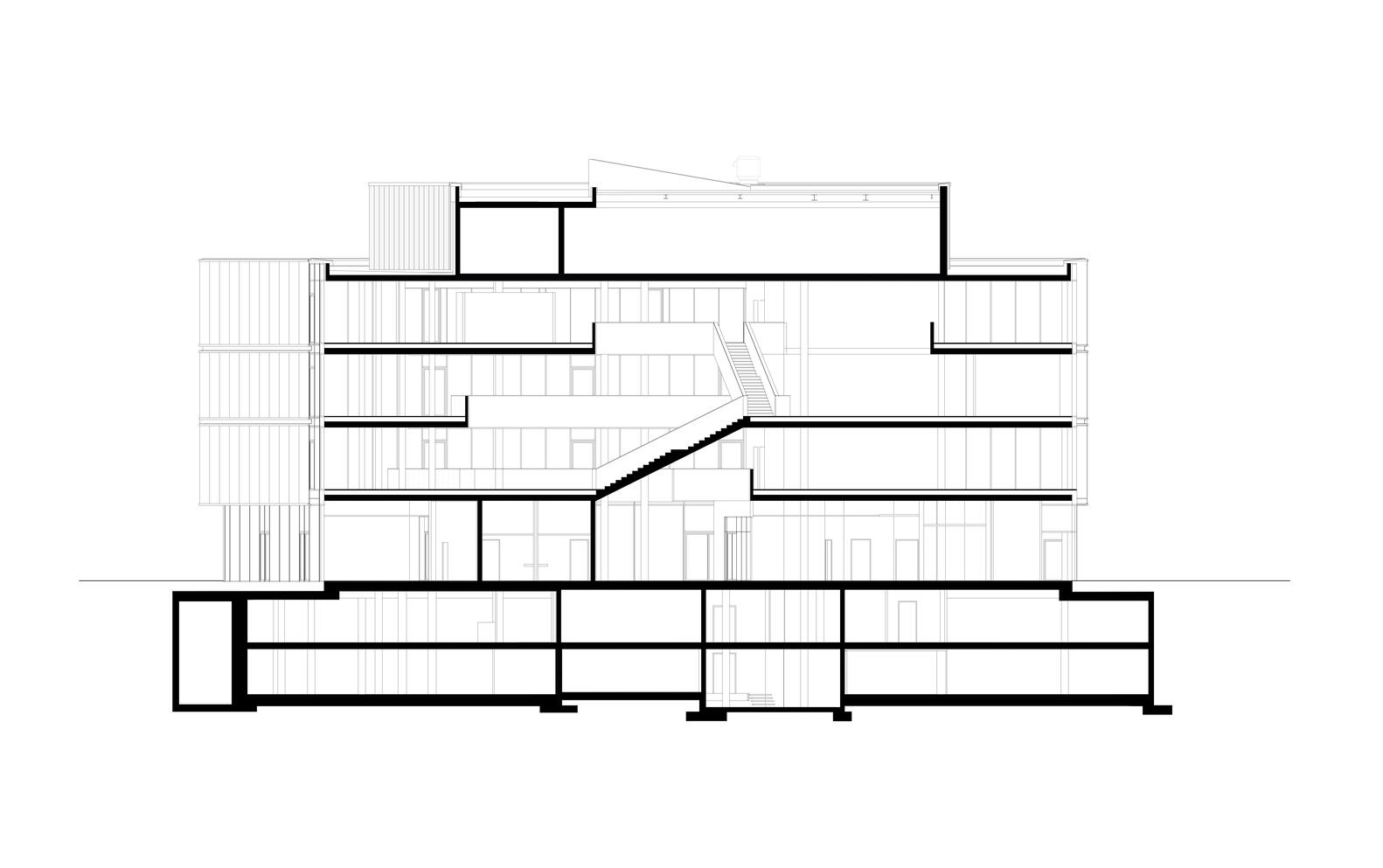
©HENN, Laurian Ghinitoiu
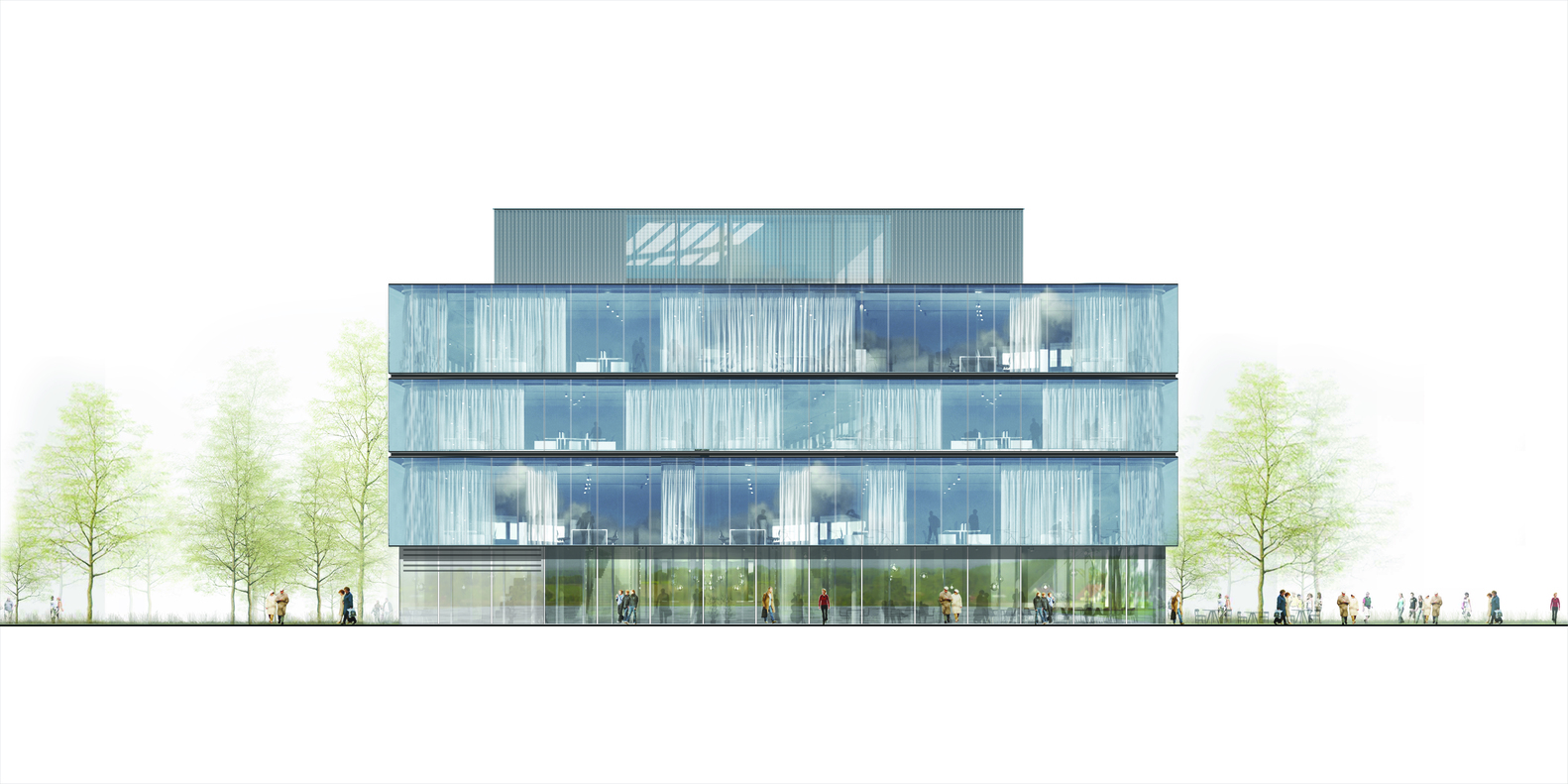
©HENN, Laurian Ghinitoiu
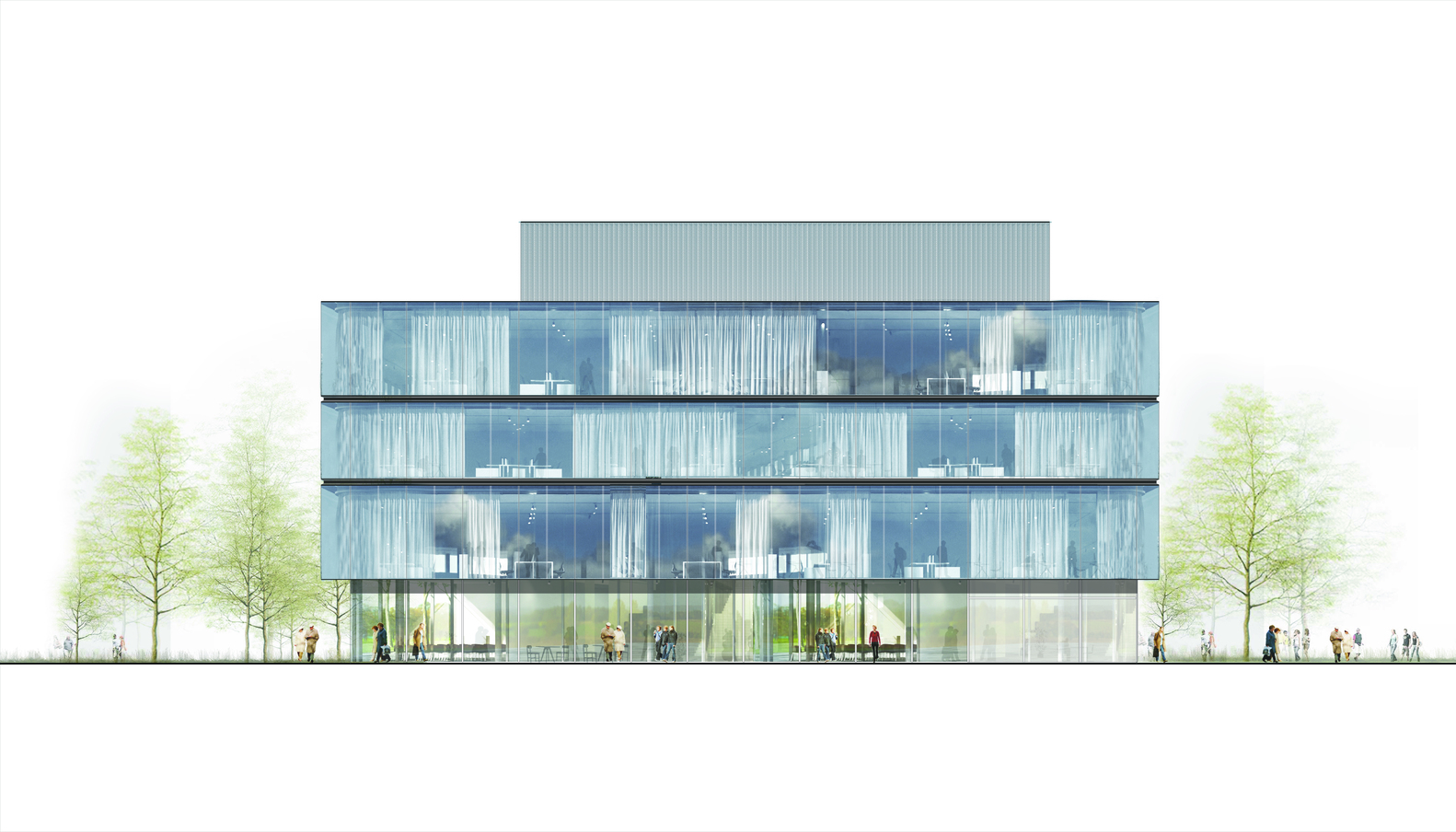
©HENN, Laurian Ghinitoiu
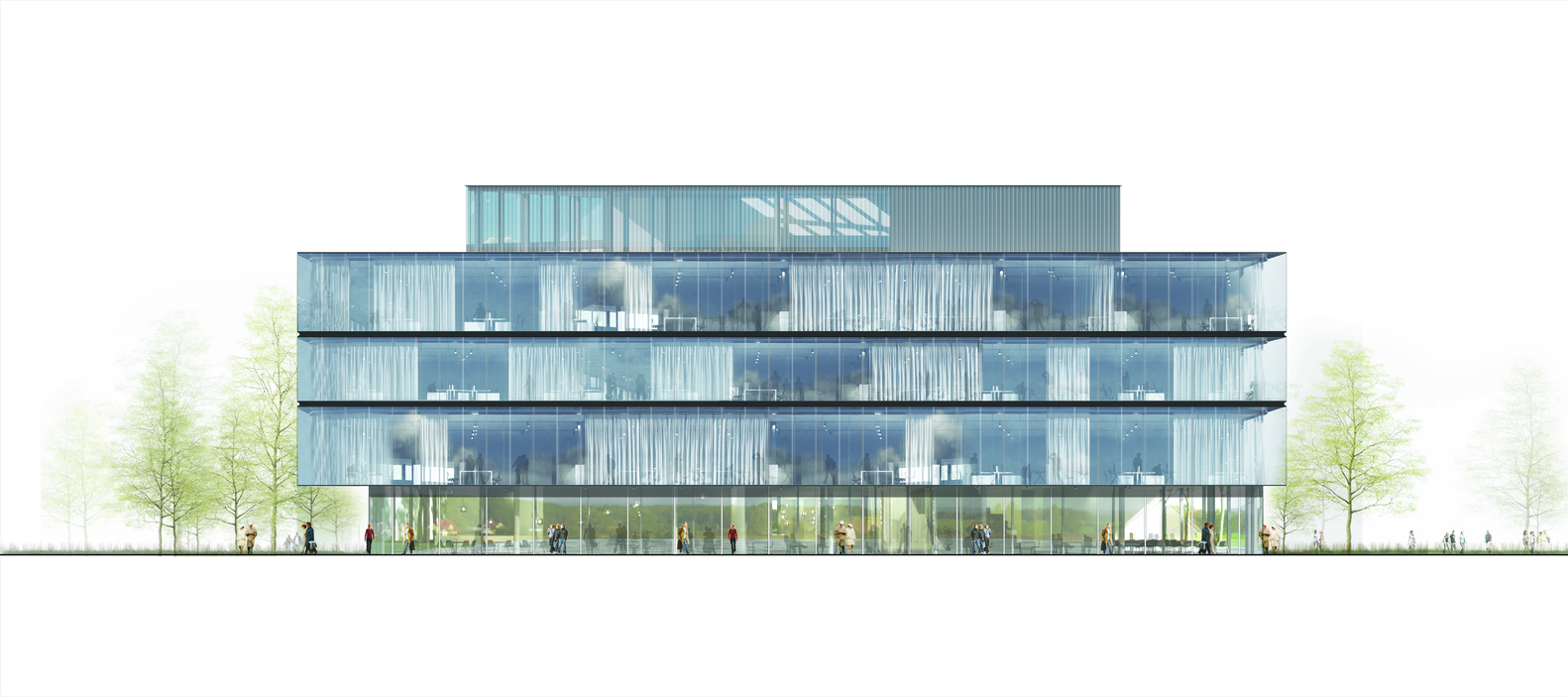
©HENN, Laurian Ghinitoiu
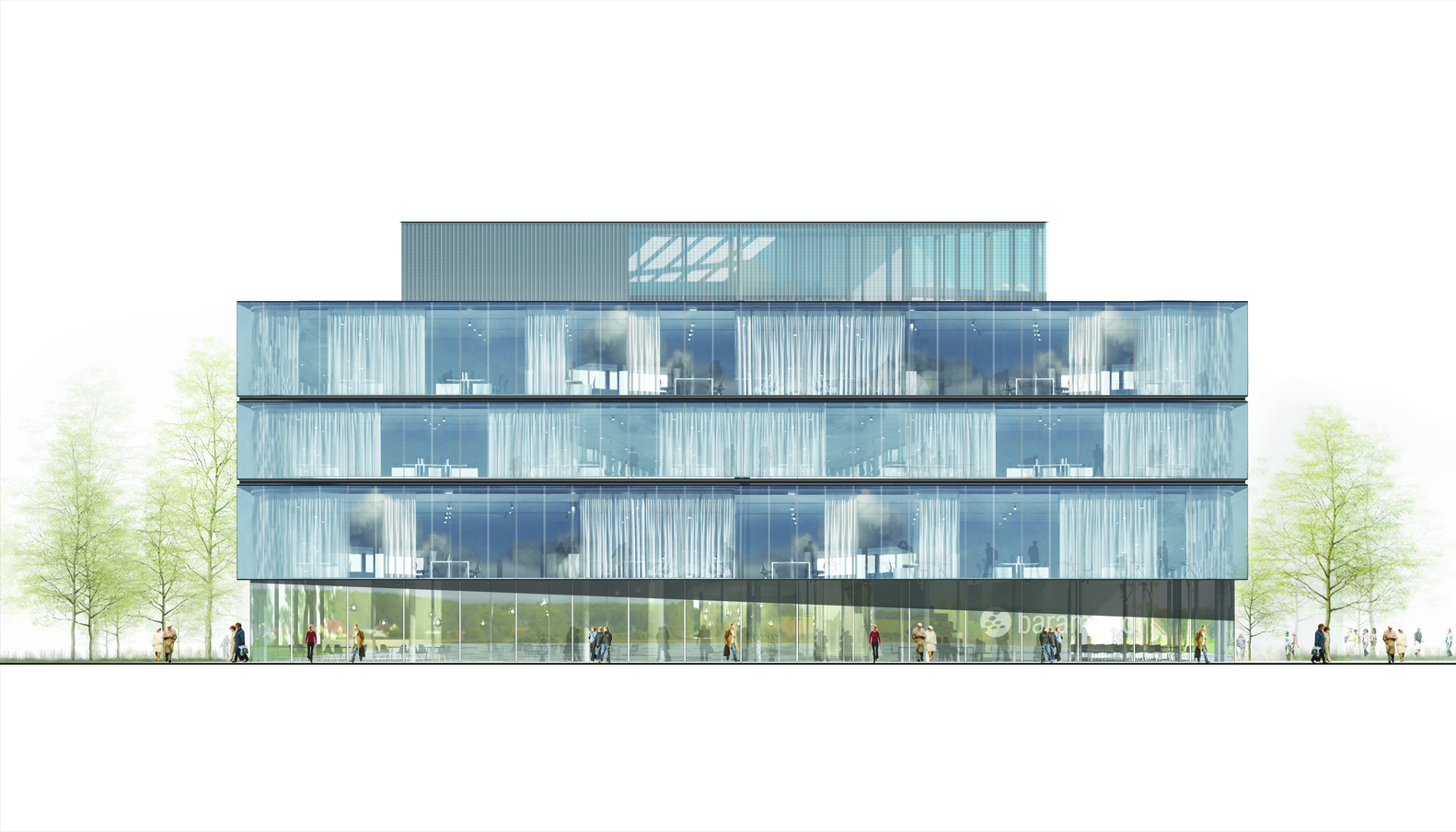
©HENN, Laurian Ghinitoiu
Project: Office Buildings
Location: Augsburg, Germany
Architects: HENN
Area: 13250 m²
Year: 2022
Photographs: Laurian Ghinitoiu
Structural Engineering: Sailer Stepan und Partner
Acoustical Engineering: PMI
Energy Consultant: IB Hausladen
Landscape Architects: Nowak.Müller Landschaftsarchitekten
Location: Augsburg, Germany
Architects: HENN
Area: 13250 m²
Year: 2022
Photographs: Laurian Ghinitoiu
Structural Engineering: Sailer Stepan und Partner
Acoustical Engineering: PMI
Energy Consultant: IB Hausladen
Landscape Architects: Nowak.Müller Landschaftsarchitekten
HENN’s design combines social and technical performance for the young software company baramundi. As one of the first pilot projects of Augsburg Innovation Park, the HQ helps strengthen Germany’s position as a driver of technical innovation.
The new Headquarters is a platform for connection and collaborative work. The 13,250 square-meter building contains a public canteen, flexible collaboration spaces, dedicated work areas, a gym, and a rooftop terrace with views of the Alps. The spaces are organized around a dynamic interior atrium whose rotating and overlapping cut-outs create a mix of single, double, and full-height spaces. The atrium creates an energetic social core for the building, and its cascading staircase functions as an informal communication space.
baramundi HQ is an agile work environment whose flexibility is expressed in the always-changing character of its facade. The minimal glass volume is articulated with precision strip steel and elegantly reveals, while the semi-automated curtain system offers a playful, yet highly-functional sun-shading system. The system combines low-tech curtains with a high-tech, automated track system. The curtains follow the sun’s path and provide variable degrees of shading for workspaces and lounges
The curtains create a diaphanous interiority, rather than sealing the building off, their gentle movements and seemingly-random patterns create a direct connection to the natural rhythms of the outside world.
In contrast to the sleek, minimal facade the interior is made of raw, exposed, and natural materials. Exposed concrete, unfinished anodized surface, and visible metal sheets. Workspaces utilize natural colors and materials such as wood and fabric. All the surfaces facing the atrium are clad in a white acoustic coating that dampens sound and amplifies natural, diffused light. Bronze-colored curtains serve as flexible interior partitions to create easily adaptable spaces.
The headquarters’ concrete slabs are thermally activated and use radiant heating to maintain a 21-degree temperature throughout the year, acting as a thermal buffer during the summer and winter. The exposed concrete is inlaid with layered acoustic panels, the perforated metal layer allows for thermal conduction, while the foam layer absorbs sound.
The new Headquarters is a platform for connection and collaborative work. The 13,250 square-meter building contains a public canteen, flexible collaboration spaces, dedicated work areas, a gym, and a rooftop terrace with views of the Alps. The spaces are organized around a dynamic interior atrium whose rotating and overlapping cut-outs create a mix of single, double, and full-height spaces. The atrium creates an energetic social core for the building, and its cascading staircase functions as an informal communication space.
baramundi HQ is an agile work environment whose flexibility is expressed in the always-changing character of its facade. The minimal glass volume is articulated with precision strip steel and elegantly reveals, while the semi-automated curtain system offers a playful, yet highly-functional sun-shading system. The system combines low-tech curtains with a high-tech, automated track system. The curtains follow the sun’s path and provide variable degrees of shading for workspaces and lounges
The curtains create a diaphanous interiority, rather than sealing the building off, their gentle movements and seemingly-random patterns create a direct connection to the natural rhythms of the outside world.
In contrast to the sleek, minimal facade the interior is made of raw, exposed, and natural materials. Exposed concrete, unfinished anodized surface, and visible metal sheets. Workspaces utilize natural colors and materials such as wood and fabric. All the surfaces facing the atrium are clad in a white acoustic coating that dampens sound and amplifies natural, diffused light. Bronze-colored curtains serve as flexible interior partitions to create easily adaptable spaces.
The headquarters’ concrete slabs are thermally activated and use radiant heating to maintain a 21-degree temperature throughout the year, acting as a thermal buffer during the summer and winter. The exposed concrete is inlaid with layered acoustic panels, the perforated metal layer allows for thermal conduction, while the foam layer absorbs sound.
Since 2009. Copyright © 2023 Milimetdesign. All rights reserved. Contact: milimetdesign@milimet.com
































