

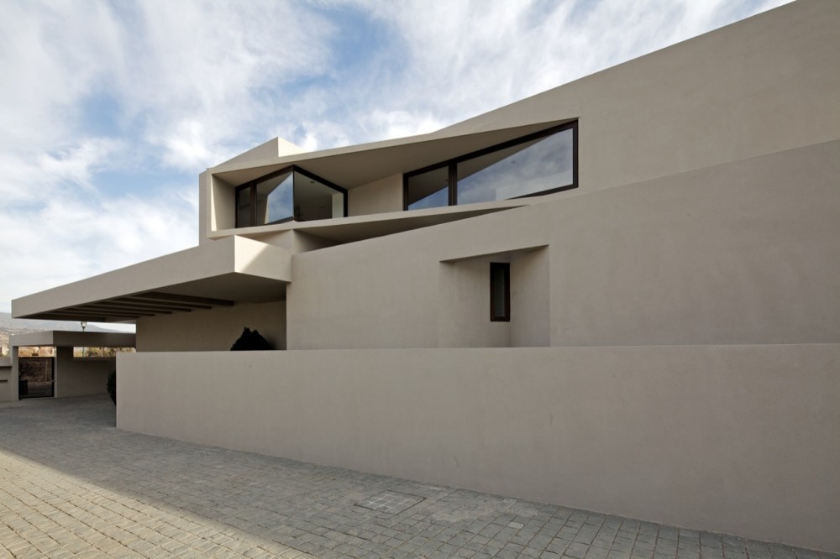
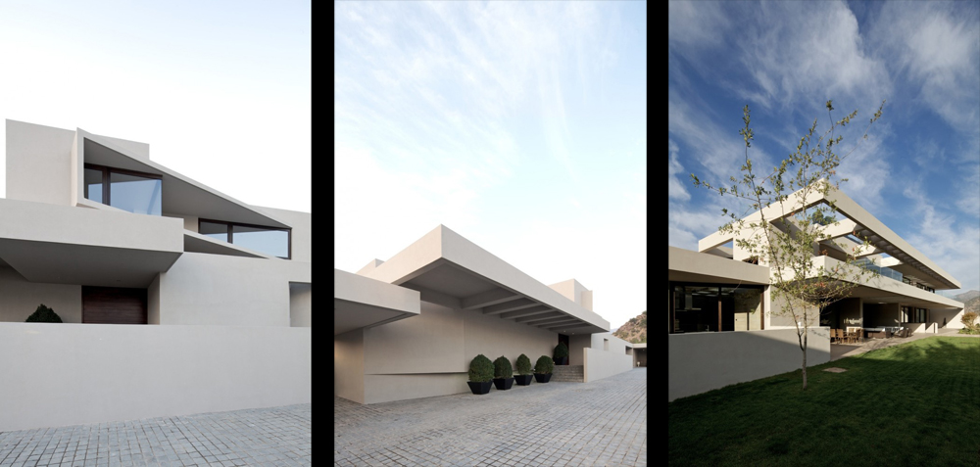
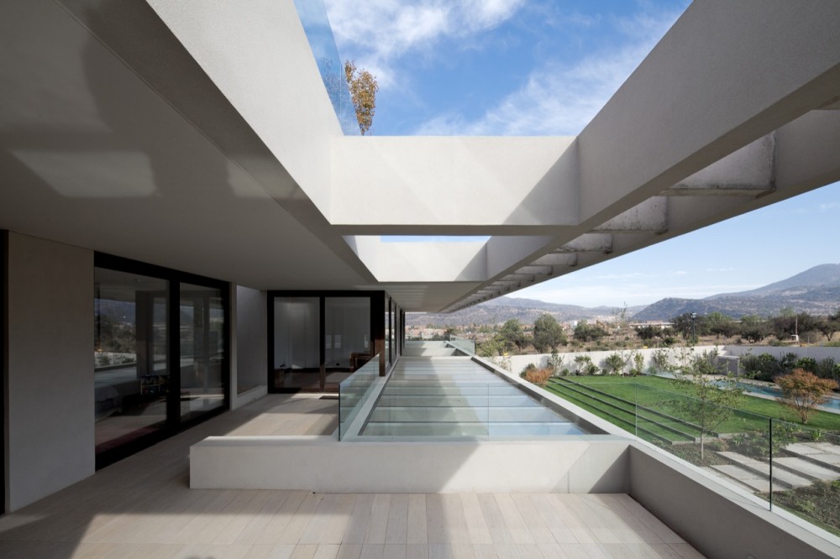
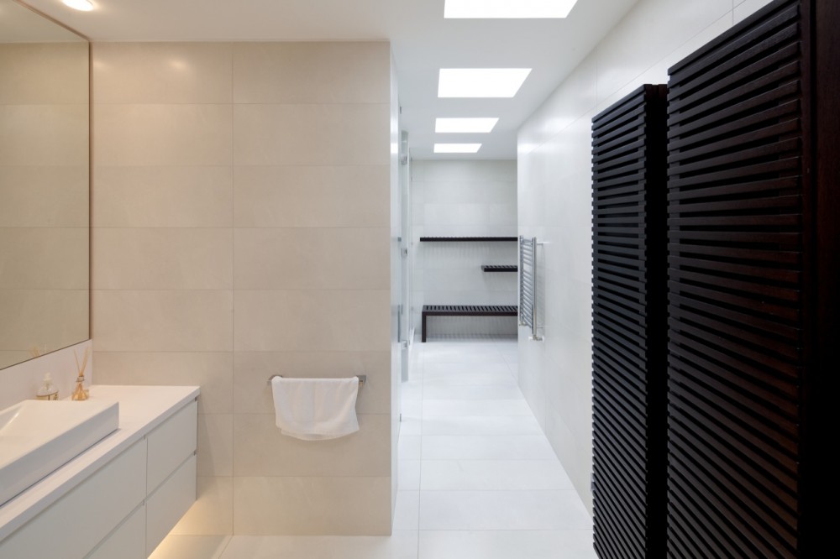

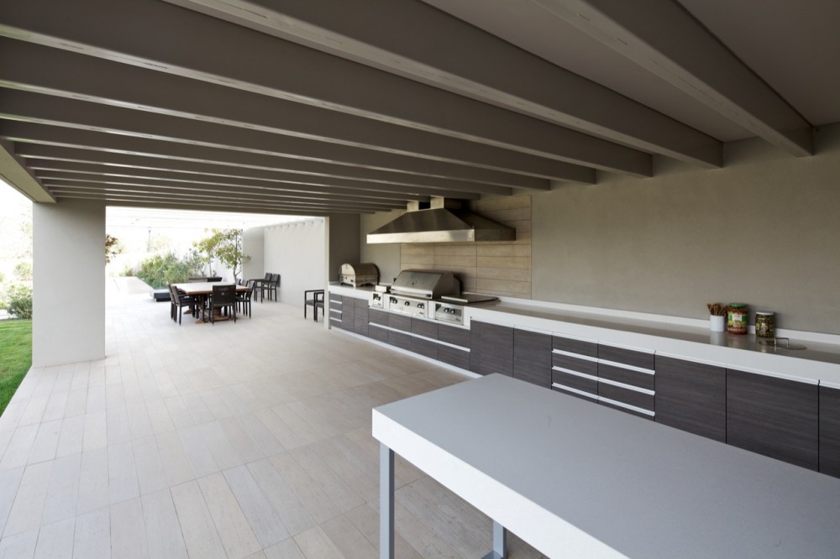
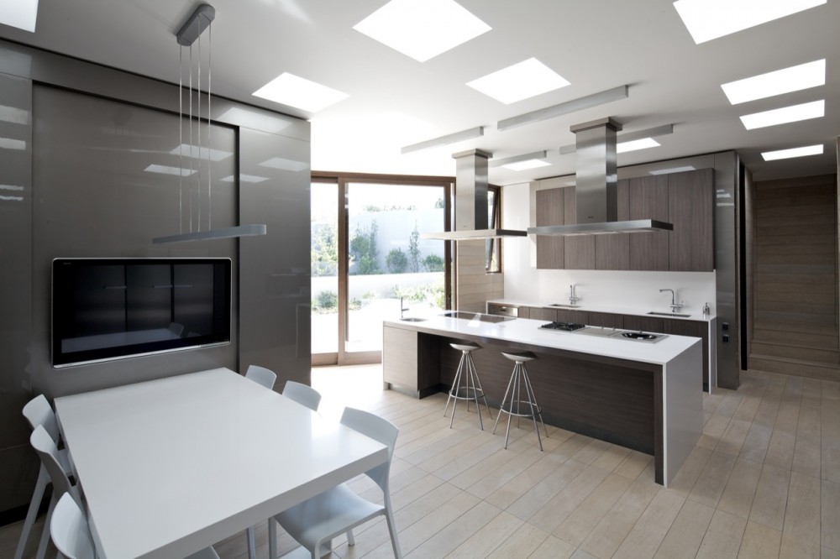
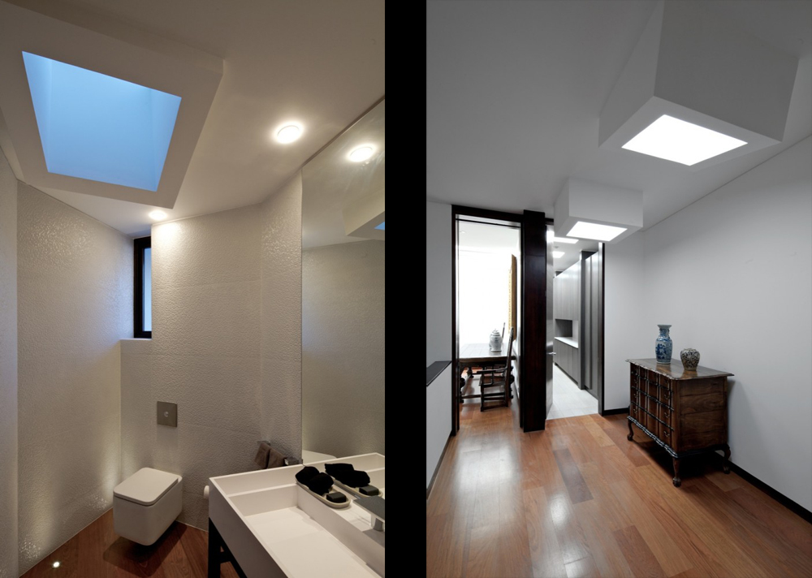
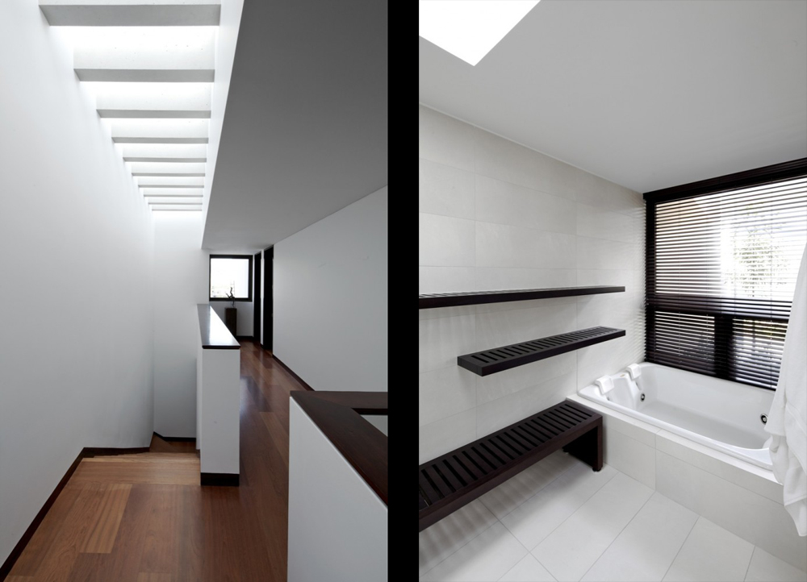


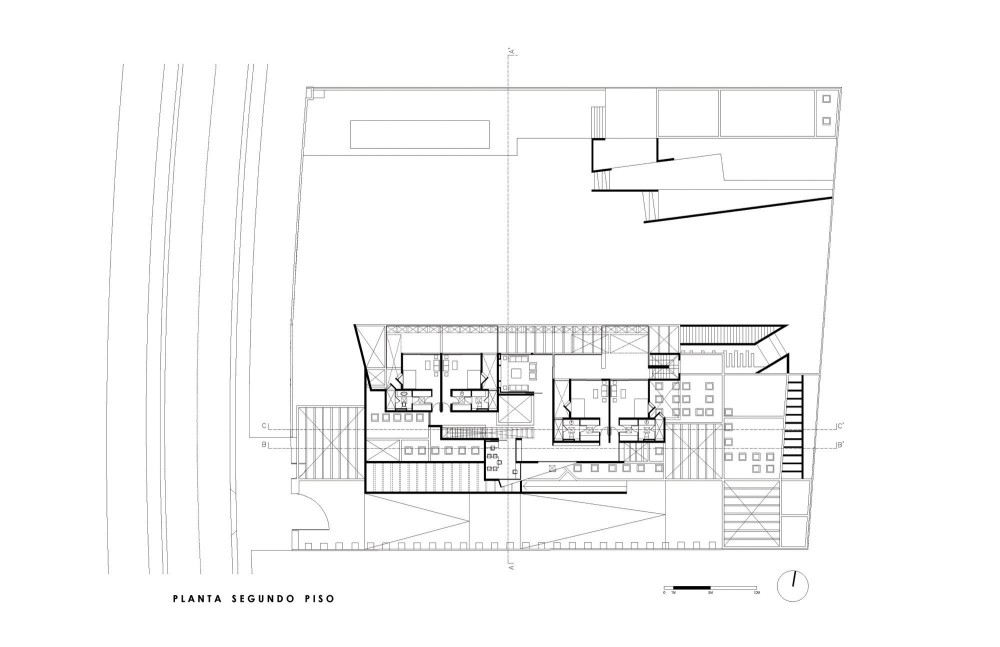






 Architect: Gonzalo Mardones Viviani Location: Comuna de Lo Barnechea, Santiago, Chile Constructor: Yon Gallastegui Engineer: Cristián Delporte Lighting: Mónica Pérez Landscape: Karen Oetjen Site Area 2842 sqm Project Area: 841 sqm Project Year: 2011 Photographs: Nicolás Saieh AL’s house is located in Lo Barnechea District at Santiago’s foothills. Its volume locates like a longitudinal bar perpendicular to the street with the double purpose of facing North (Sun and better views) and allowing a big free space for the garden. The proposal consists of a barbeque gridiron – external kitchen at one end of the area in order to embrace the place. As usual in our works, we chose a unique building material, in this case, reinforced concrete and just one finish, which was the organic texture of color from the area’s dry fields. All woodwork, windows, and floors are made of cedar wood. Interiors are entirely white in order to allow the light bounce and multiply architectural light filtering through walls and ceilings. The roof is a relaxation place, resulting in a cedar wood deck that allows a space to be open to surrounding geography.
Architect: Gonzalo Mardones Viviani Location: Comuna de Lo Barnechea, Santiago, Chile Constructor: Yon Gallastegui Engineer: Cristián Delporte Lighting: Mónica Pérez Landscape: Karen Oetjen Site Area 2842 sqm Project Area: 841 sqm Project Year: 2011 Photographs: Nicolás Saieh AL’s house is located in Lo Barnechea District at Santiago’s foothills. Its volume locates like a longitudinal bar perpendicular to the street with the double purpose of facing North (Sun and better views) and allowing a big free space for the garden. The proposal consists of a barbeque gridiron – external kitchen at one end of the area in order to embrace the place. As usual in our works, we chose a unique building material, in this case, reinforced concrete and just one finish, which was the organic texture of color from the area’s dry fields. All woodwork, windows, and floors are made of cedar wood. Interiors are entirely white in order to allow the light bounce and multiply architectural light filtering through walls and ceilings. The roof is a relaxation place, resulting in a cedar wood deck that allows a space to be open to surrounding geography.

































