Guggenheim Abu Dhabi design by Frank Gehry_#architecture

© Frank Gehry/ Guggenheim/ aasarchitecture
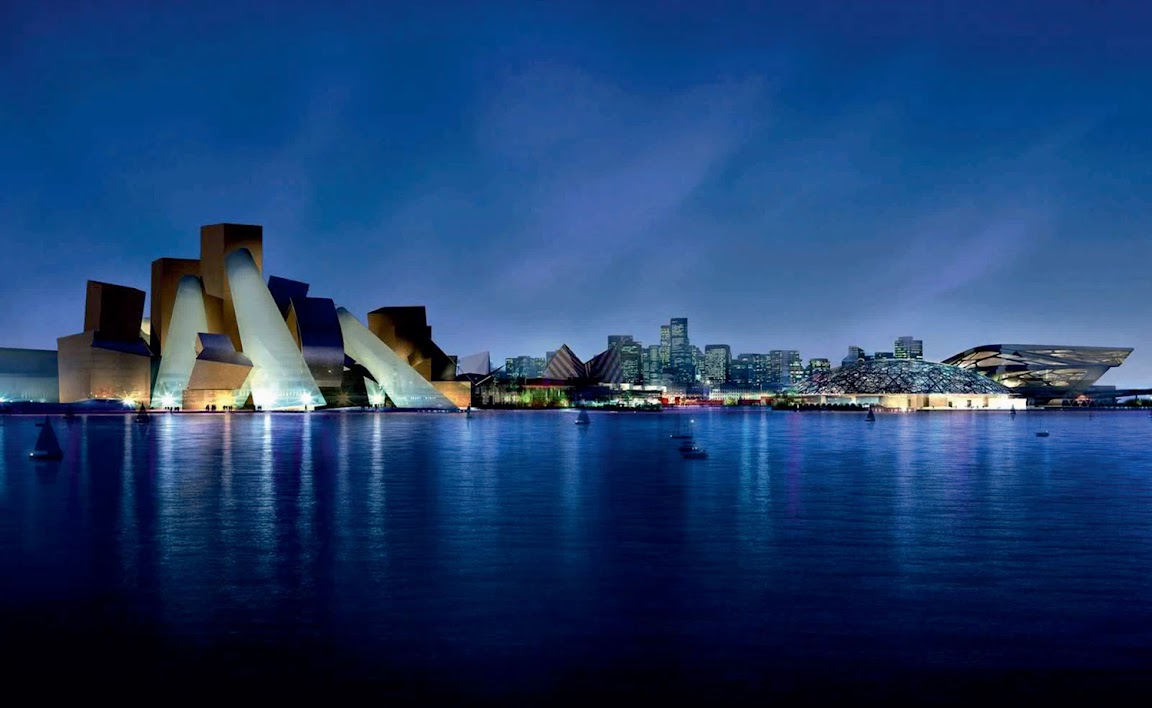
© Frank Gehry/ Guggenheim/ aasarchitecture
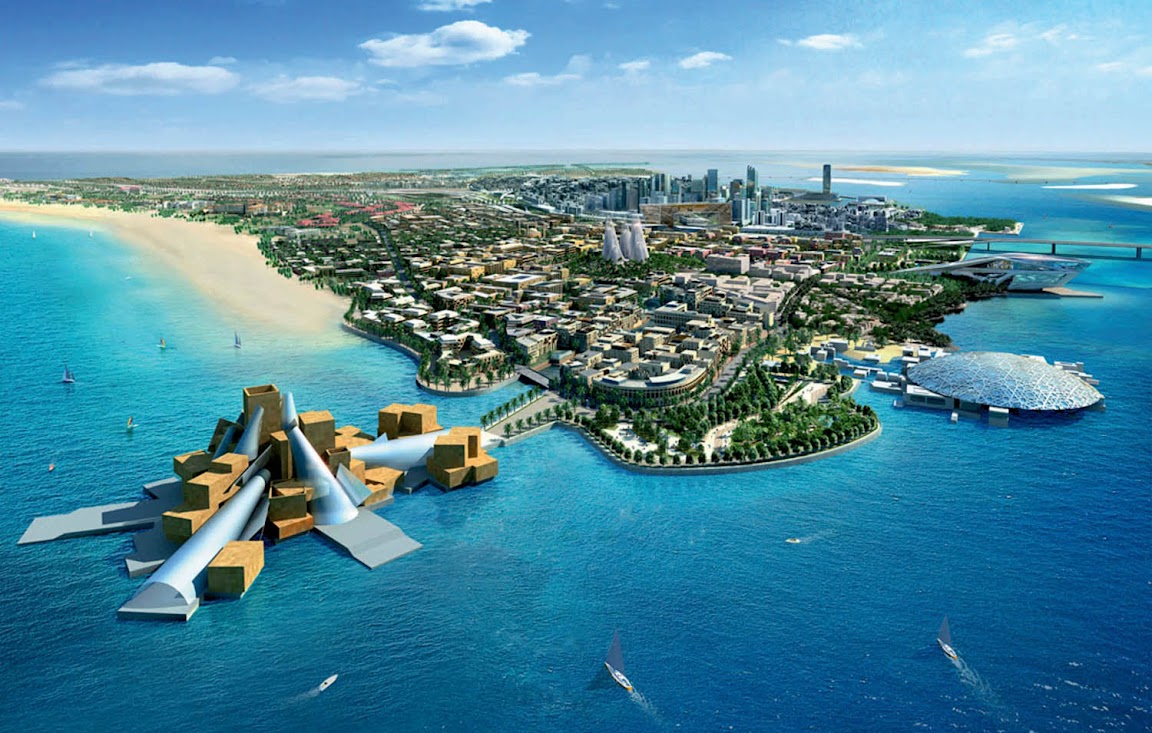
© Frank Gehry/ Guggenheim/ aasarchitecture

© Frank Gehry/ Guggenheim/ aasarchitecture
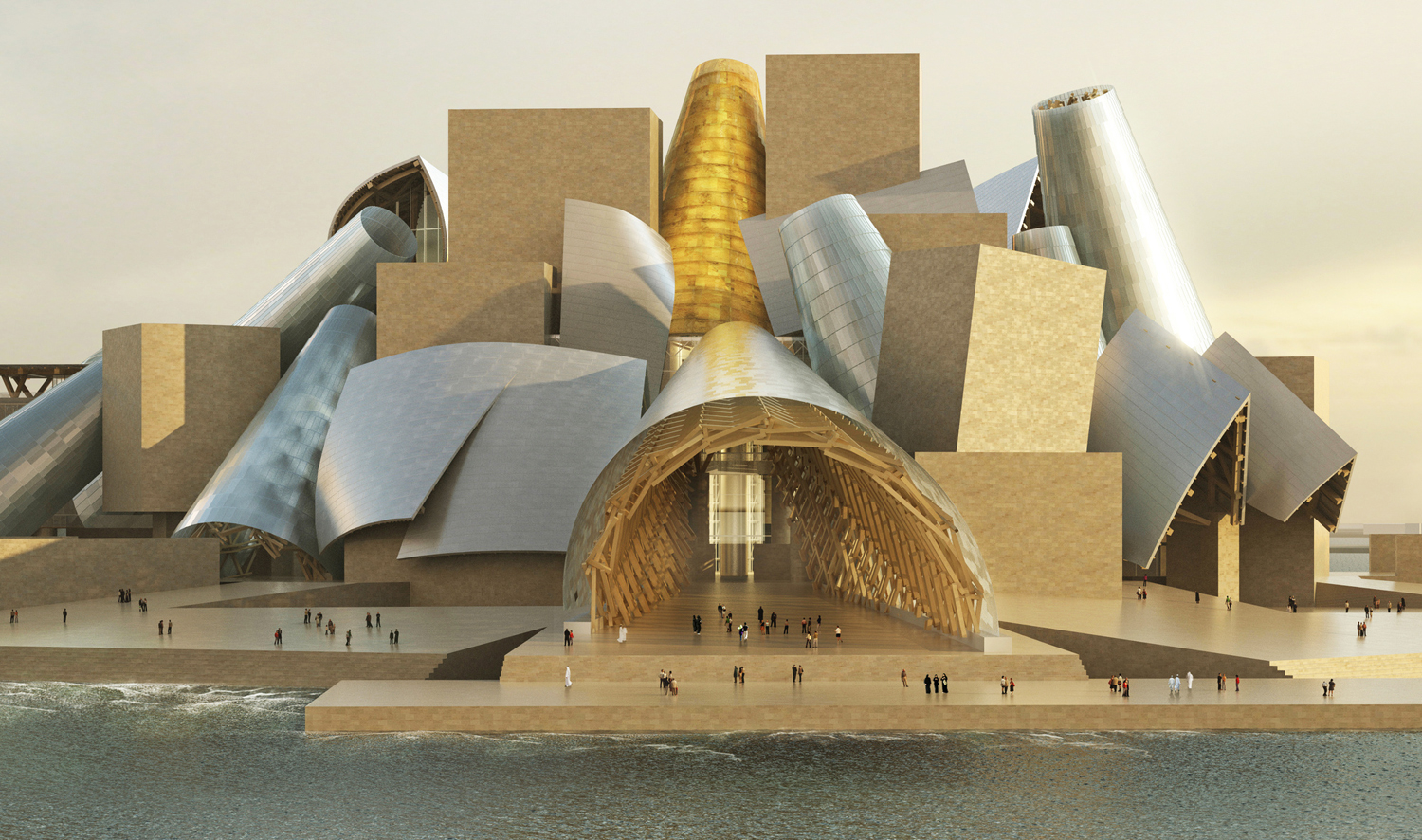
© Frank Gehry/ Guggenheim/ aasarchitecture
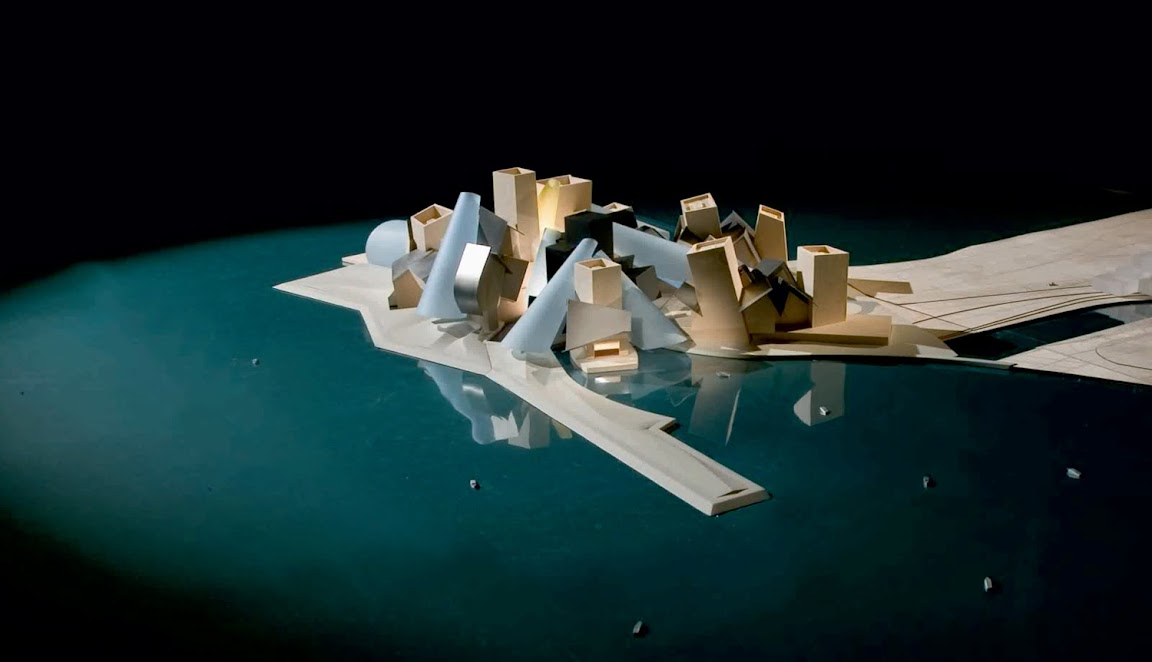
© Frank Gehry/ Guggenheim/ aasarchitecture

© Frank Gehry/ Guggenheim/ aasarchitecture

© Frank Gehry/ Guggenheim/ aasarchitecture

© Frank Gehry/ Guggenheim/ aasarchitecture

© Frank Gehry/ Guggenheim/ aasarchitecture
© Frank Gehry/ Guggenheim/ aasarchitecture
© Frank Gehry/ Guggenheim/ aasarchitecture

© Frank Gehry/ Guggenheim/ aasarchitecture

© Frank Gehry/ Guggenheim/ aasarchitecture

© Frank Gehry/ Guggenheim/ aasarchitecture
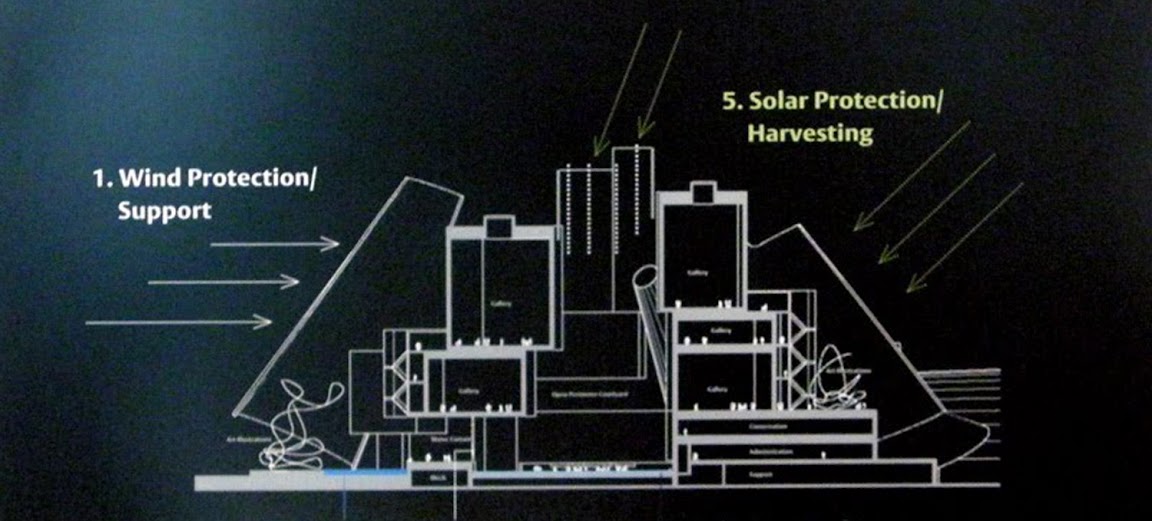
© Frank Gehry/ Guggenheim/ aasarchitecture
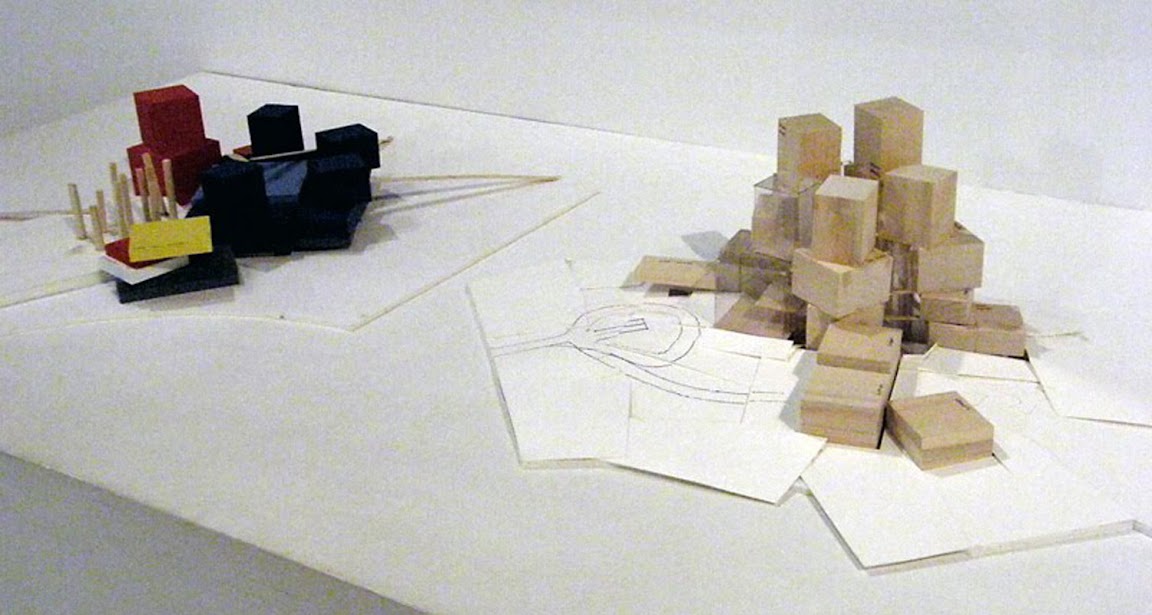
© Frank Gehry/ Guggenheim/ aasarchitecture

© Frank Gehry/ Guggenheim/ aasarchitecture
INSIDE THE GUGGENHEIM ABU DHABI
Visitors will enter the Guggenheim Abu Dhabi through one of the cones, covered on the exterior with panes of blue glass and defined on the interior by a dynamic structure of wooden timbers. Just off the soaring glass atrium are workshops and a 350-seat theater, where the museum will offer a wide-ranging educational and performing-arts program. The state-of-the-art facility will allow for a wide variety of live events including lectures, panels, symposiums, music recitals, dance and theater productions, film viewings, and performances. Galleries, many unprecedented in scale, are distributed around the atrium on four levels connected by glass bridges above. The museum features approximately 12,500 square meters of gallery space in the monumental piles of gallery boxes, and 11 iconic cones provide a further 18,000 square meters of exhibition space. Nine of the Guggenheim Abu Dhabi’s ten blue cones will also be accessible from the atrium and galleries. In each of these cones, the visitor will have the opportunity to view unique, site-specific artworks by leading contemporary artists. Clad in translucent honey-colored stone, the eleventh cone rests high above the atrium, weaving together the interior and exterior of the building.
OUTSIDE THE GUGGENHEIM ABU DHABI
The landmark structure housing the Guggenheim Abu Dhabi was designed by world-renowned architect Frank Gehry, who describes his composition for the building as “intentionally ‘messy,’ moving into clarity.” The Guggenheim Abu Dhabi will have spectacular views of the Saadiyat Cultural District and Arabian Gulf. Open to the elements, the Guggenheim’s cones recall the region’s ancient wind-towers, which both ventilate and shade the museum’s exterior courtyards in a fitting blend of Arabian tradition and modern design.
Source: Frank Gehry/ Guggenheim/ aasarchitecture
m i l i m e t d e s i g n – W h e r e t h e c o n v e r g e n c e o f u n i q u e c r e a t i v e s
Since 2009. Copyright © 2023 Milimetdesign. All rights reserved. Contact: milimetdesign@milimet.com
































