milimetdesign updated 13/02/2011 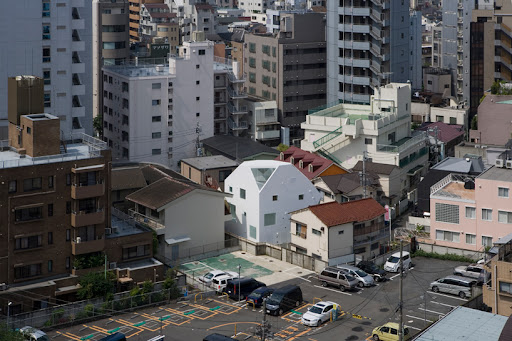 in context 'sorte' by a.l.x. architects in tokyo, japan all images courtesy a.l.x. photographer: kouichi torimura
in context 'sorte' by a.l.x. architects in tokyo, japan all images courtesy a.l.x. photographer: kouichi torimura  view from the parking lot to the east
view from the parking lot to the east  entrance of the house at night
entrance of the house at night 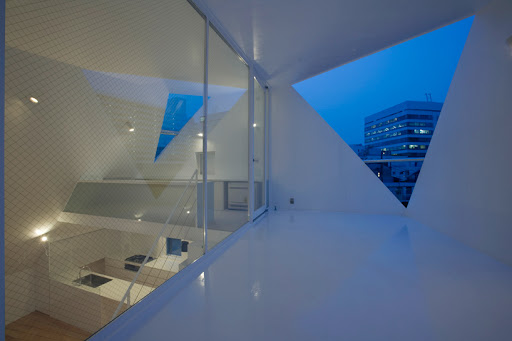
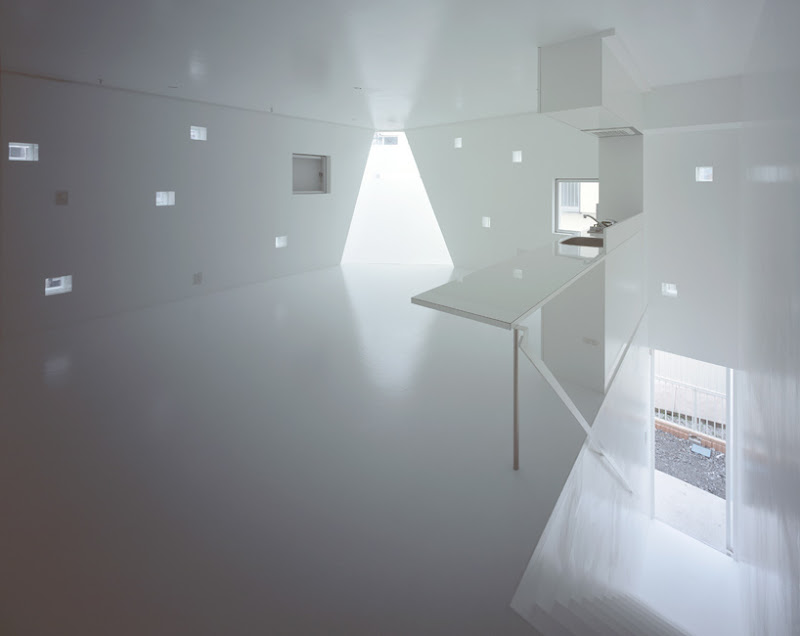 kitchen area of apartment B on level +1; staircase leading down to the street entrance
kitchen area of apartment B on level +1; staircase leading down to the street entrance  entrance to apartment B (level 0)
entrance to apartment B (level 0)  bathroom wall of apartment B (level +1)
bathroom wall of apartment B (level +1)  (left) apartment D leading up to mezzanine level (right) entrance to apartment A
(left) apartment D leading up to mezzanine level (right) entrance to apartment A 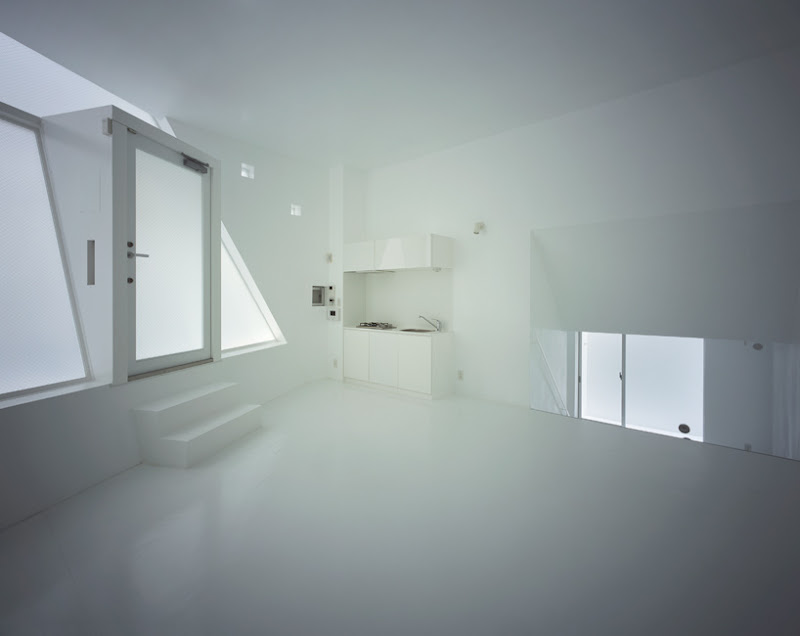 kitchen space of apartment C with street entrance to the left and stairs leading to the basement level to the right
kitchen space of apartment C with street entrance to the left and stairs leading to the basement level to the right  kitchen/dining/living of apartment E (level 2+)
kitchen/dining/living of apartment E (level 2+) 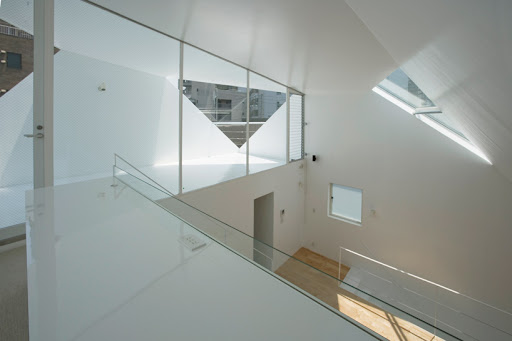 loft level of apartment E looking down into the common space (level +3)
loft level of apartment E looking down into the common space (level +3) 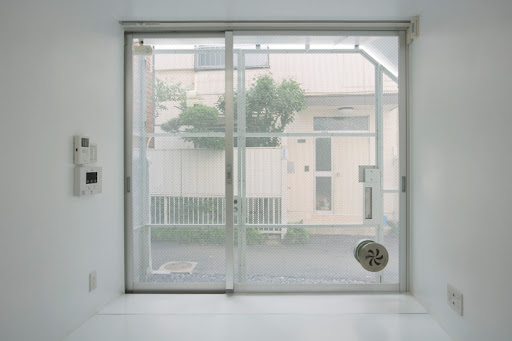 entrance to apartment D
entrance to apartment D  floor plan / level -1
floor plan / level -1  floor plan / level 0
floor plan / level 0 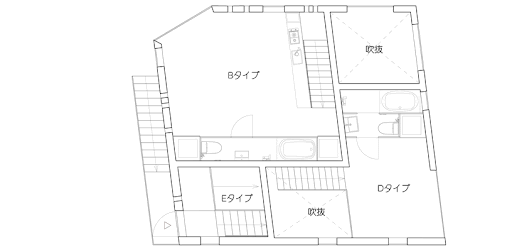 floor plan / level 1
floor plan / level 1  floor plan / level 2
floor plan / level 2 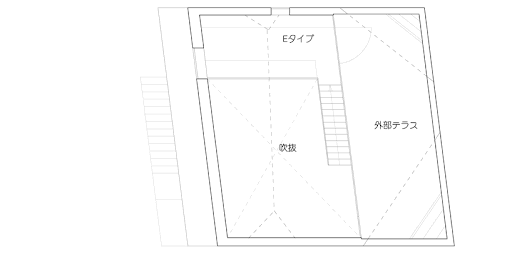 floor plan / level 3
floor plan / level 3 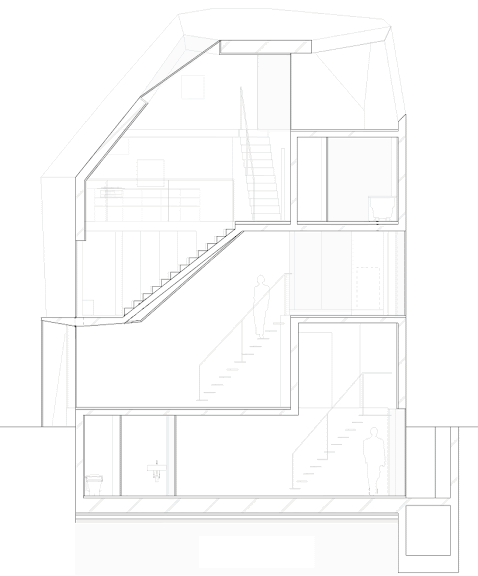 section
section 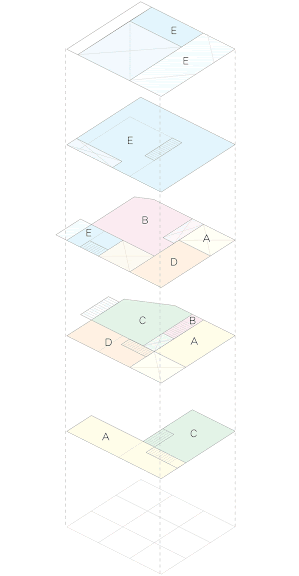 exploded axo - apartment unit composition project info: structure: reinforced concrete max height: 10.9 m site area: 110.26 m2 built area: 63.00 m2 total floor area: 210.75 m2 basement floor area: 40.00 m2 ground floor area: 50.56 m2 first floor area: 46.00 m2 second floor area: 60.74 m2 third floor area: 13.41 m2 junichi sampei of japanese architecture firm a.l.x. has designed a multi-storey residential building for five households in an old timber structure in tokyo. resembling a cut piece of jewel with its faceted sides, the white dwelling appears as one homogeneous unit, concealing the shape and layout of the individual units from the outside viewer. in order to efficiently utilize all the available space while still providing a dynamic and liveable volume for each household, the units are fitted like tetris pieces on a three-dimensional plane: every apartment is composed of at least two levels that crisscross over other apartments. by laying out the units in a vertical direction, dead space is eliminated in the forms of mezzanines and lofts while simultaneously equipping the units with an open atmosphere.
exploded axo - apartment unit composition project info: structure: reinforced concrete max height: 10.9 m site area: 110.26 m2 built area: 63.00 m2 total floor area: 210.75 m2 basement floor area: 40.00 m2 ground floor area: 50.56 m2 first floor area: 46.00 m2 second floor area: 60.74 m2 third floor area: 13.41 m2 junichi sampei of japanese architecture firm a.l.x. has designed a multi-storey residential building for five households in an old timber structure in tokyo. resembling a cut piece of jewel with its faceted sides, the white dwelling appears as one homogeneous unit, concealing the shape and layout of the individual units from the outside viewer. in order to efficiently utilize all the available space while still providing a dynamic and liveable volume for each household, the units are fitted like tetris pieces on a three-dimensional plane: every apartment is composed of at least two levels that crisscross over other apartments. by laying out the units in a vertical direction, dead space is eliminated in the forms of mezzanines and lofts while simultaneously equipping the units with an open atmosphere.
































