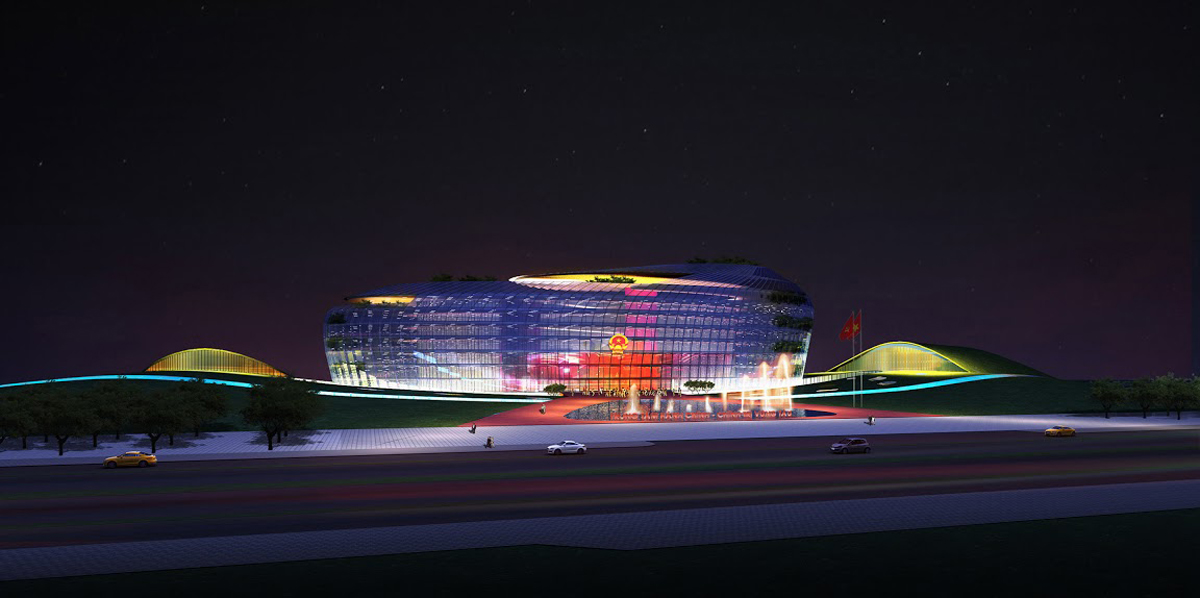arhitektri: two houses
milimetdesign updated from www.designboom.com
 'two houses' by arhitektri
all images courtesy arhitektri
croatian firm arhitektri have completed 'two houses', a design for two summer homes
in istria (croatia), located in the small town of bratovici in the inland of the istrian peninsula.
the project consists of two identical houses with a swimming pool in between them.
the site is oriented towards the neighboring houses on the northern side and a forest
to the south.the main concept was to create an intimate space for the owners while
paying attention to the local historic architecture which uses stone as a primary building
material.
the result is two buildings placed in an 'L' shape on the site, forming a pocket in
the south-west corner where the pool is located. the buildings are closed towards
the outside world and the neighbors. there are a few openings and they convey
a very clear message of privacy. on the contrary the fourth facade, which is oriented
towards the pool and the inside of the site, is completely open.
the design and use of the local stone for both the facade and the roof managed to keep
the houses in dialogue with the local architecture while, at the same time, proposed
a new approach to building and understanding what is usually/locally known as an
'istrian house' which in recent years has too often been wrongly interpreted as a facsimile
of the tuscan villa (both in scale and character).
'two houses' by arhitektri
all images courtesy arhitektri
croatian firm arhitektri have completed 'two houses', a design for two summer homes
in istria (croatia), located in the small town of bratovici in the inland of the istrian peninsula.
the project consists of two identical houses with a swimming pool in between them.
the site is oriented towards the neighboring houses on the northern side and a forest
to the south.the main concept was to create an intimate space for the owners while
paying attention to the local historic architecture which uses stone as a primary building
material.
the result is two buildings placed in an 'L' shape on the site, forming a pocket in
the south-west corner where the pool is located. the buildings are closed towards
the outside world and the neighbors. there are a few openings and they convey
a very clear message of privacy. on the contrary the fourth facade, which is oriented
towards the pool and the inside of the site, is completely open.
the design and use of the local stone for both the facade and the roof managed to keep
the houses in dialogue with the local architecture while, at the same time, proposed
a new approach to building and understanding what is usually/locally known as an
'istrian house' which in recent years has too often been wrongly interpreted as a facsimile
of the tuscan villa (both in scale and character).
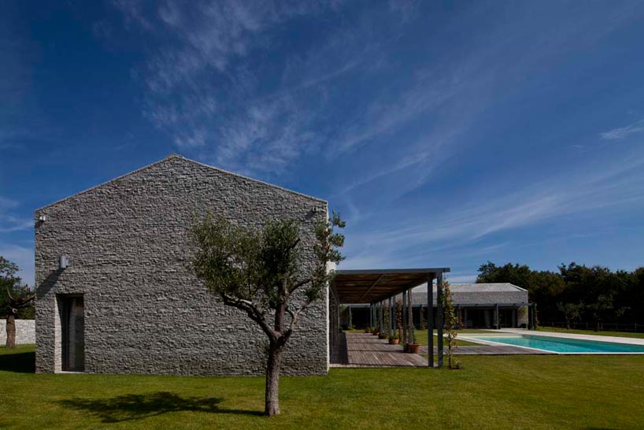
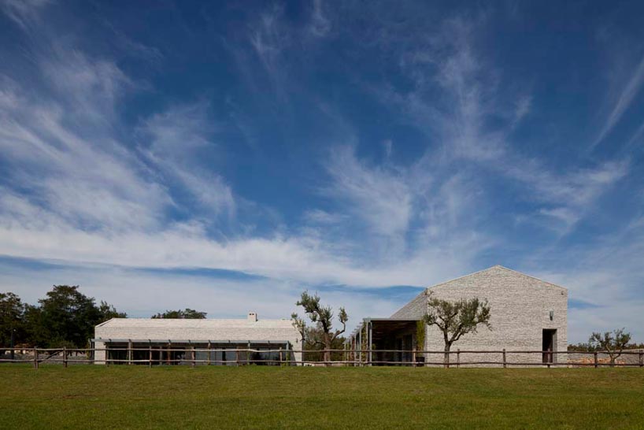
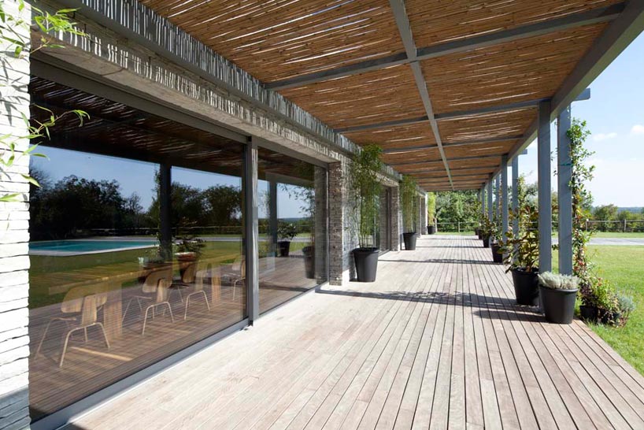
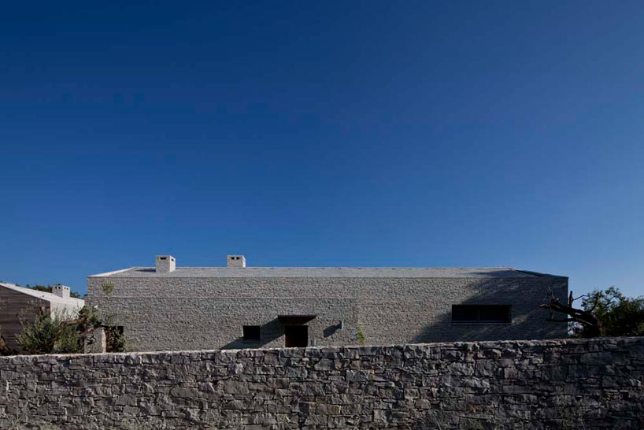
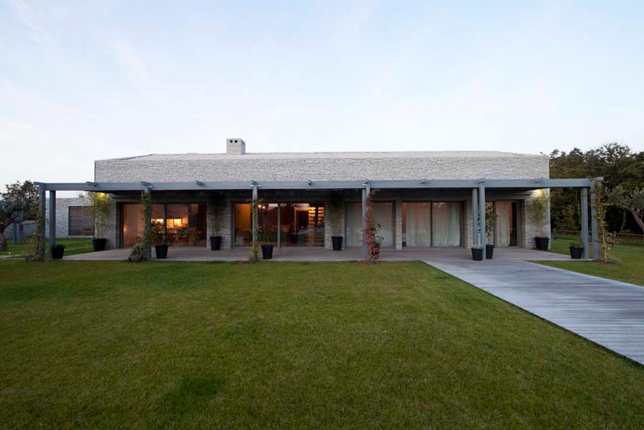
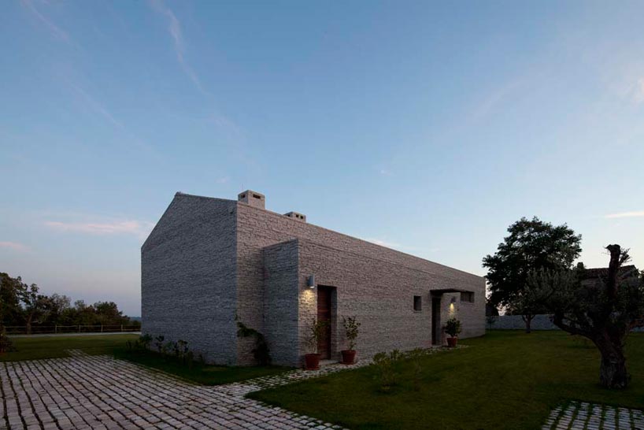
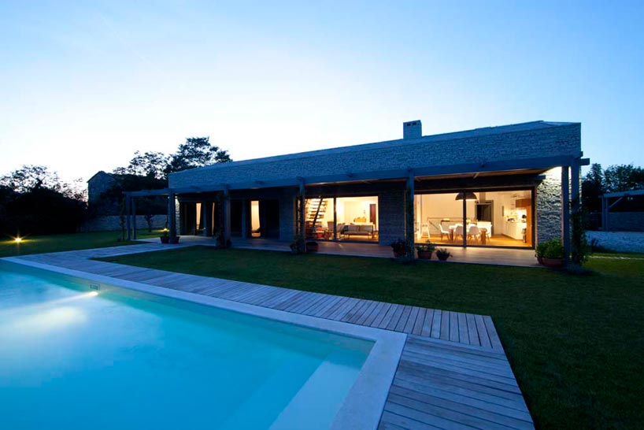
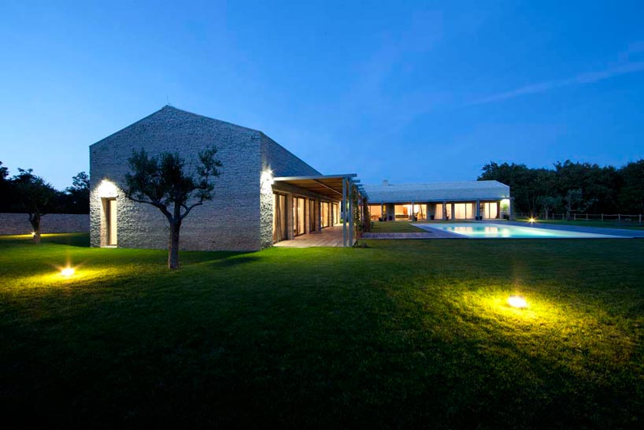
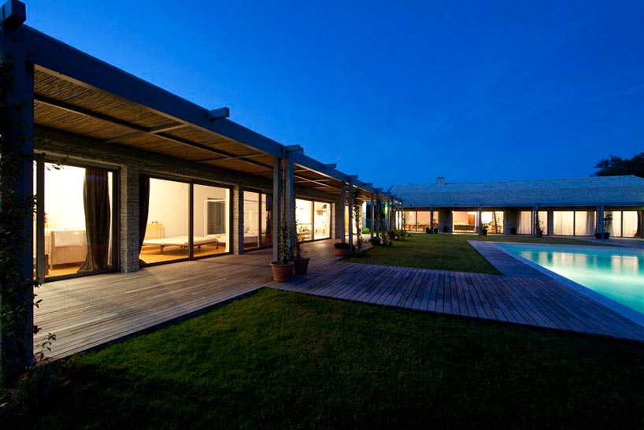
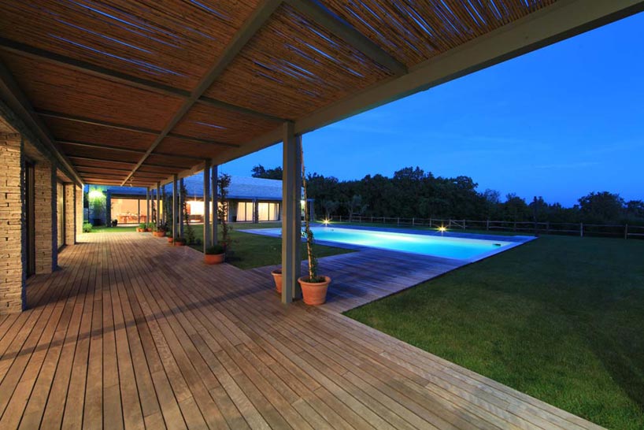
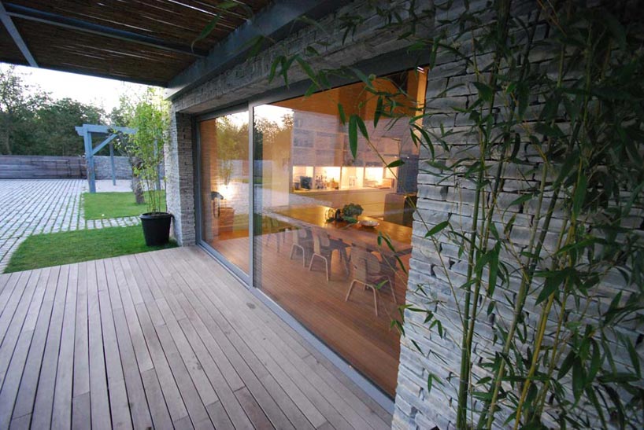
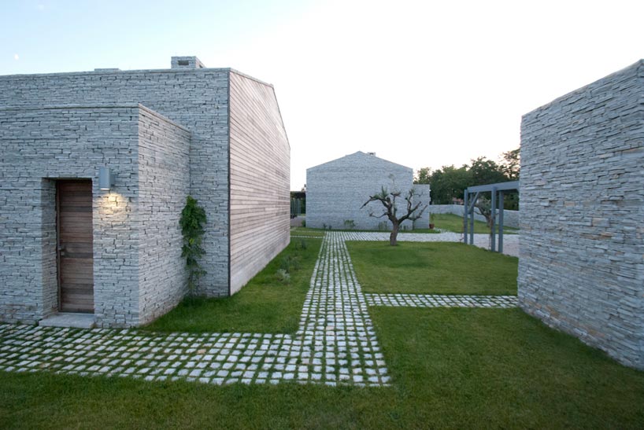
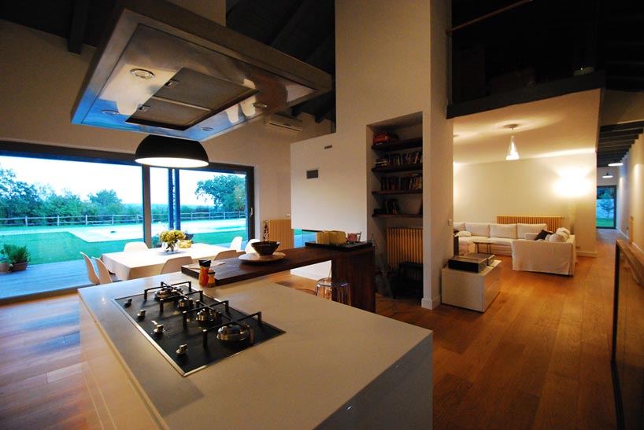 the project 'two houses' was nominated for the best housing award in 2010,
by the croatian architects' association.
the project 'two houses' was nominated for the best housing award in 2010,
by the croatian architects' association.
Source: arhitektri/ www.designboom.com
milimetdesign – Where the convergence of unique creatives
 'two houses' by arhitektri
all images courtesy arhitektri
croatian firm arhitektri have completed 'two houses', a design for two summer homes
in istria (croatia), located in the small town of bratovici in the inland of the istrian peninsula.
the project consists of two identical houses with a swimming pool in between them.
the site is oriented towards the neighboring houses on the northern side and a forest
to the south.the main concept was to create an intimate space for the owners while
paying attention to the local historic architecture which uses stone as a primary building
material.
the result is two buildings placed in an 'L' shape on the site, forming a pocket in
the south-west corner where the pool is located. the buildings are closed towards
the outside world and the neighbors. there are a few openings and they convey
a very clear message of privacy. on the contrary the fourth facade, which is oriented
towards the pool and the inside of the site, is completely open.
the design and use of the local stone for both the facade and the roof managed to keep
the houses in dialogue with the local architecture while, at the same time, proposed
a new approach to building and understanding what is usually/locally known as an
'istrian house' which in recent years has too often been wrongly interpreted as a facsimile
of the tuscan villa (both in scale and character).
'two houses' by arhitektri
all images courtesy arhitektri
croatian firm arhitektri have completed 'two houses', a design for two summer homes
in istria (croatia), located in the small town of bratovici in the inland of the istrian peninsula.
the project consists of two identical houses with a swimming pool in between them.
the site is oriented towards the neighboring houses on the northern side and a forest
to the south.the main concept was to create an intimate space for the owners while
paying attention to the local historic architecture which uses stone as a primary building
material.
the result is two buildings placed in an 'L' shape on the site, forming a pocket in
the south-west corner where the pool is located. the buildings are closed towards
the outside world and the neighbors. there are a few openings and they convey
a very clear message of privacy. on the contrary the fourth facade, which is oriented
towards the pool and the inside of the site, is completely open.
the design and use of the local stone for both the facade and the roof managed to keep
the houses in dialogue with the local architecture while, at the same time, proposed
a new approach to building and understanding what is usually/locally known as an
'istrian house' which in recent years has too often been wrongly interpreted as a facsimile
of the tuscan villa (both in scale and character).












 the project 'two houses' was nominated for the best housing award in 2010,
by the croatian architects' association.
the project 'two houses' was nominated for the best housing award in 2010,
by the croatian architects' association.
TYPE OF WORKS
Most Viewed Posts

Lotte World Tower design by KPF
2757 views

Lusail Museum design by Herzog & de Meuron
2682 views

Chaoyang Park Plaza design by MAD Architects
2356 views
Since 2009. Copyright © 2023 Milimetdesign. All rights reserved. Contact: milimetdesign@milimet.com
























